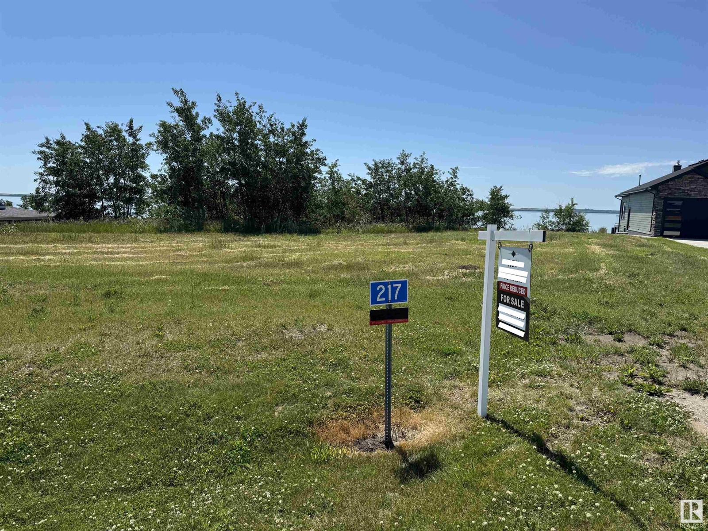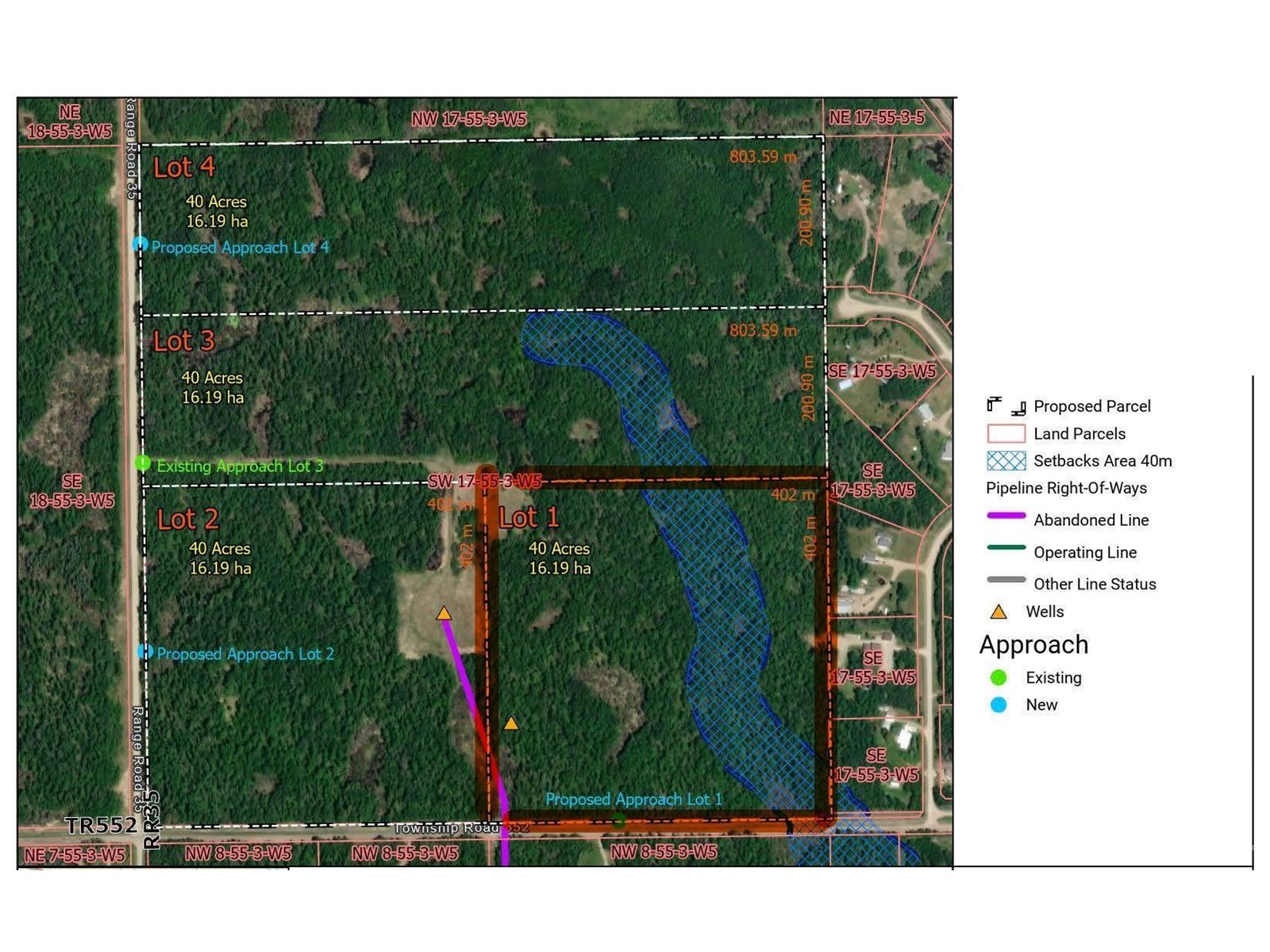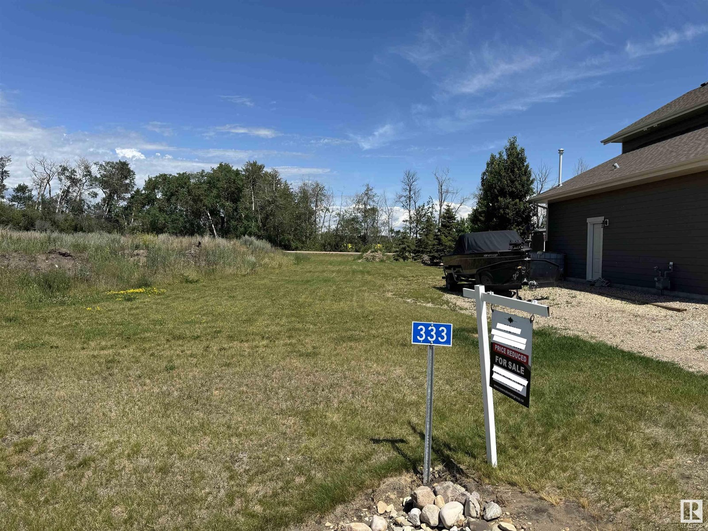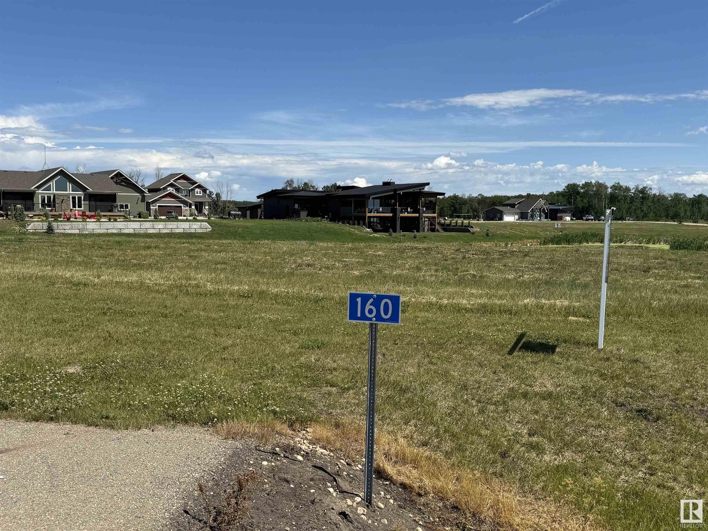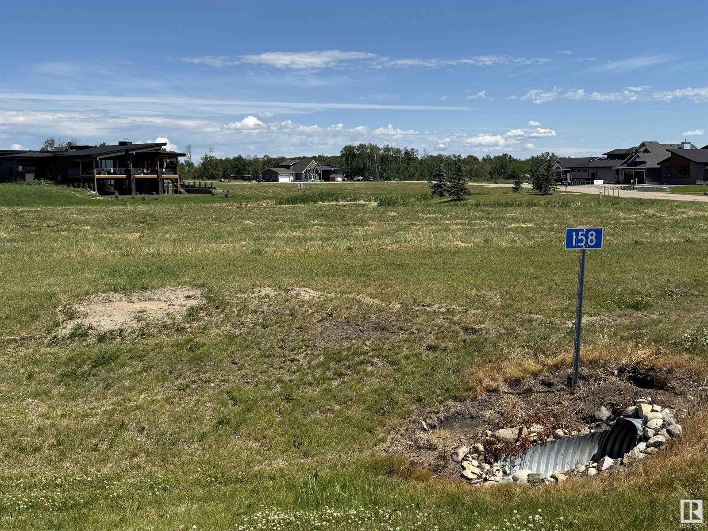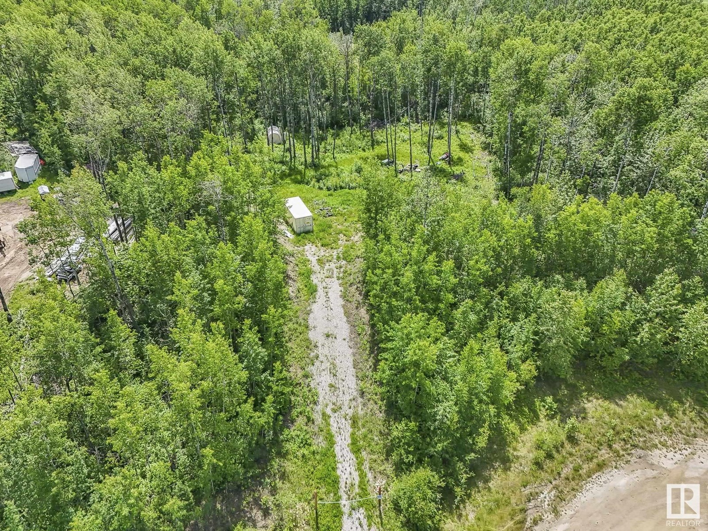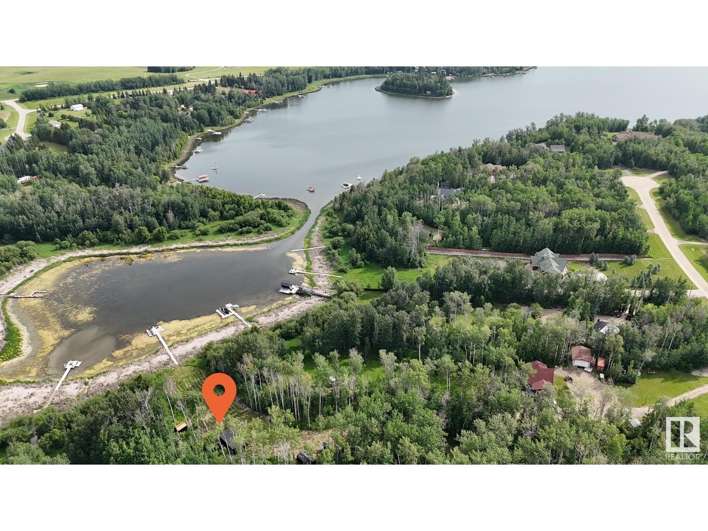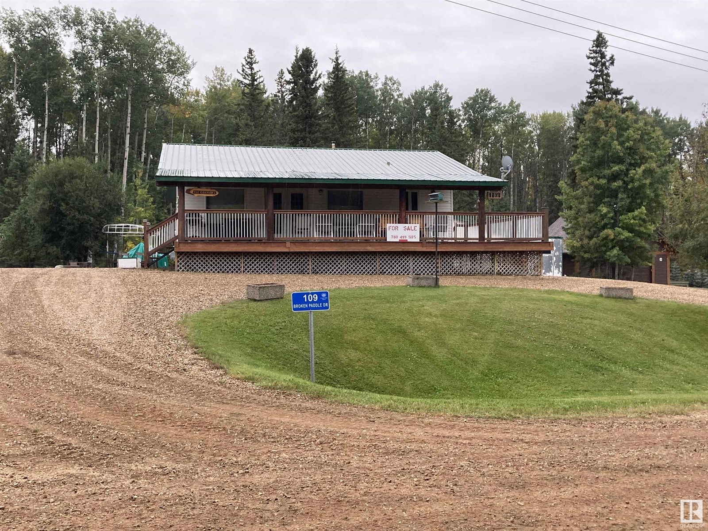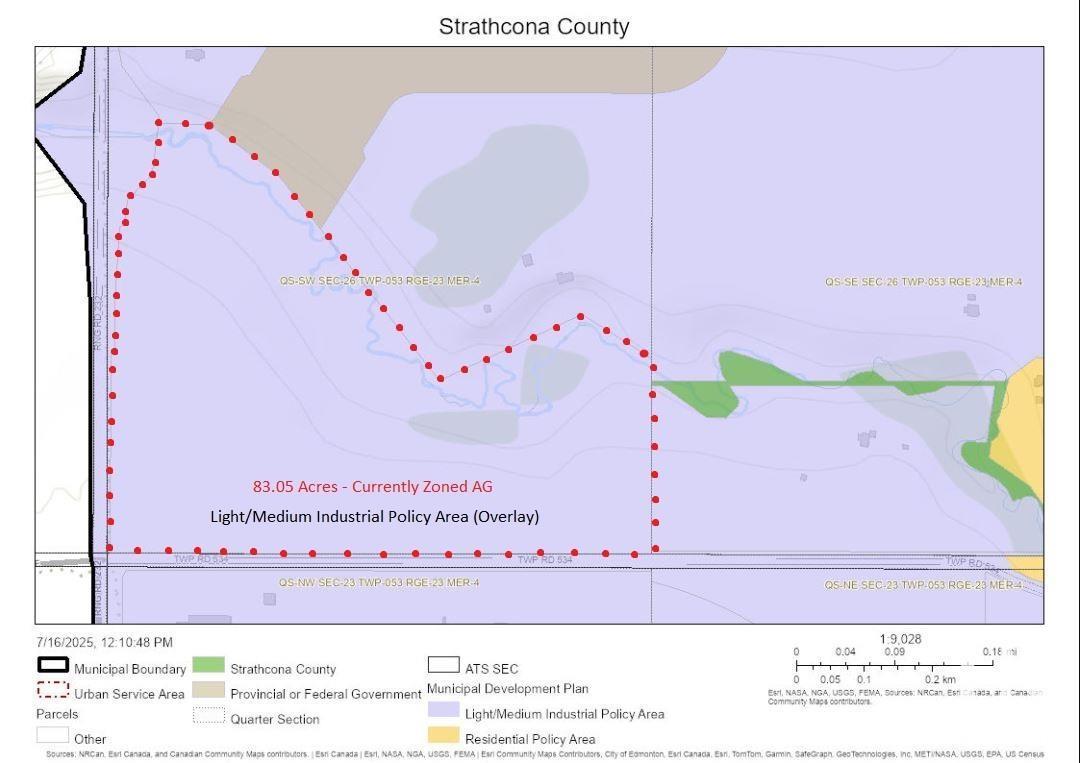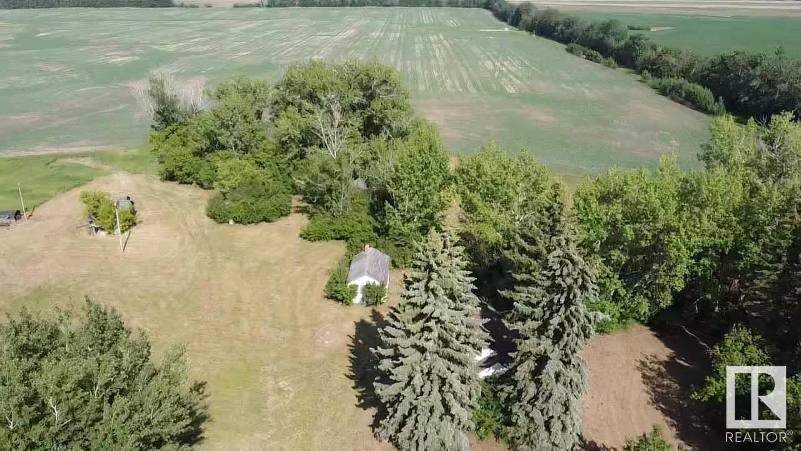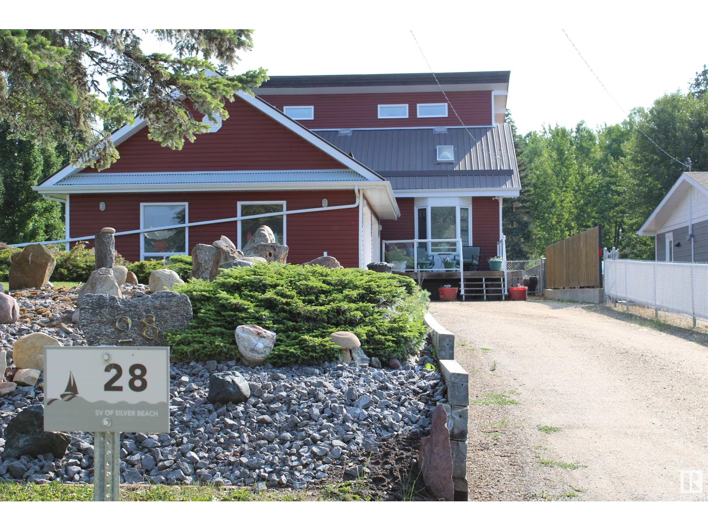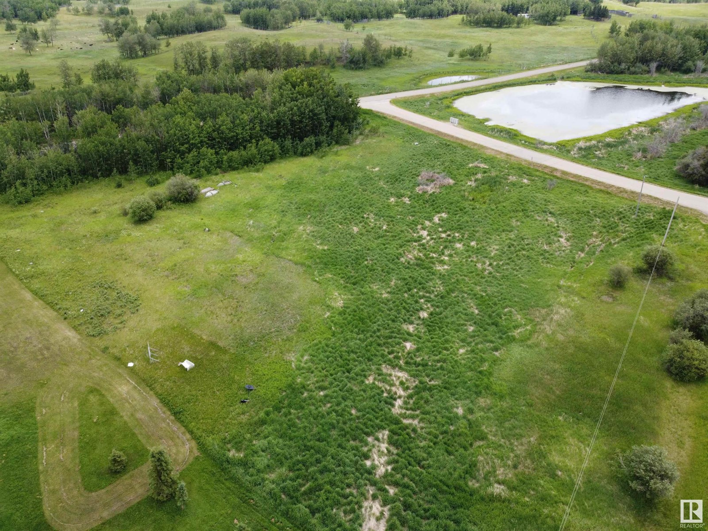217 Lakeview Dr
Rural Camrose County, Alberta
Escape to the Pelican View Estates and build your dream home. Live full time or spend the summers steps away from the North shore of Buffalo Lake. This lot backs onto the lake with stunning views of land and water. Architectural controls keep the style and quality of the homes to a standard you will love. The Estates hold many stunning residential homes, walking trails, sandy beaches and the town of Bashaw minutes away. Located 10 minutes from Bashaw, 2.5 hours from Calgary, 1 hour from Red Deer and only 2 hours from Edmonton - right in central Alberta! Start living life at the lake today! *Purchase price + GST is applicable. Condo fees are for the operational costs of the water and sanitation system. (id:63502)
Now Real Estate Group
55209 Rr 35
Rural Lac Ste. Anne County, Alberta
Dream property one mile away from Lac St. Anne Lake. 39.98 acres mostly treed very private.Great location close to highway 43 and Ross Haven. Build a cabin , build a house or make a recreational area. Close to the lake which has great all year round fishing. Sky is the limit. Vendor financing is available (id:63502)
Exp Realty
333 Lakeview Av
Rural Camrose County, Alberta
Escape to the Pelican View Estates and build your dream home. Live full time or spend the summers steps away from the North shore of Buffalo Lake. Architectural controls keep the style and quality of the homes to a standard you will love. The Estates hold many stunning residential homes, walking trails, sandy beaches and the town of Bashaw minutes away. Located 10 minutes from Bashaw, 2.5 hours from Calgary, 1 hour from Red Deer and only 2 hours from Edmonton - right in central Alberta! Start living life at the lake today! *Purchase price + GST is applicable. Condo fees are for the operational costs of the water and sanitation system. (id:63502)
Now Real Estate Group
160 Lakeshore Cl
Rural Camrose County, Alberta
Escape to the Pelican View Estates and build your dream home. Live full time or spend the summers steps away from the North shore of Buffalo Lake. Architectural controls keep the style and quality of the homes to a standard you will love. The Estates hold many stunning residential homes, walking trails, sandy beaches and the town of Bashaw minutes away. Located 10 minutes from Bashaw, 2.5 hours from Calgary, 1 hour from Red Deer and only 2 hours from Edmonton - right in central Alberta! Start living life at the lake today! *Purchase price + GST is applicable. Condo fees are for the operational costs of the water and sanitation system. (id:63502)
Now Real Estate Group
158 Lakeshore Cl
Rural Camrose County, Alberta
Escape to the Pelican View Estates and build your dream home. Live full time or spend the summers steps away from the North shore of Buffalo Lake. This lot backs onto the lake with stunning views of land and water. Architectural controls keep the style and quality of the homes to a standard you will love. The Estates hold many stunning residential homes, walking trails, sandy beaches and the town of Bashaw minutes away. Located 10 minutes from Bashaw, 2.5 hours from Calgary, 1 hour from Red Deer and only 2 hours from Edmonton - right in central Alberta! Start living life at the lake today! *Purchase price + GST is applicable. Condo fees are for the operational costs of the water and sanitation system. (id:63502)
Now Real Estate Group
#22 56110 Rge Road 13
Rural Lac Ste. Anne County, Alberta
THE PERFECT LOT TO BUILD YOUR DREAM HOME! Situated on one of the BEST LOTS in BELLE VISTA ESTATES this home sits on High elevation and is ideally set-up for a SOUTH-WEST facing walk-out basement. Enjoy the quiet peacefulness of country living yet only 15 minutes away from amenities in Onoway and only 30 mins to Spruce Grove. There is lots of privacy here with trees all around and a long tree-lined driveway up to the home site. Gas & Power are available at the property line. (id:63502)
Real Broker
#10 52111 Rge Road 25
Rural Parkland County, Alberta
Lakefront on Jackfish Lake! This stunning 2.57-acre estate offers ultimate privacy with a gated entrance and winding driveway. The property is prepped with power to the building site, septic tanks installed, and a drilled well (pump not installed). A thoughtfully placed tiny home (22.5' x 13.7') on screw piles with a no-maintenance custom deck and matching bunkhouse (10.29' x 10.29') sit to the side, preserving space for your future dream home with walkout potential. The tiny home features electric heat, 10' ceilings, a small kitchen, custom roller patio door, and a 3-piece bathroom. The property also includes two custom sheds, a wood-burning barrel sauna, and a spacious deck with aluminum railing. As an estate sale, some items remain unfinished, including final power and sewer hookups—offering the perfect opportunity to customize. A rare chance to own a large, private, lakefront lot with endless potential! (id:63502)
Royal LePage Noralta Real Estate
109 Broken Paddle Dr Nw
Rural Lesser Slave River M.d., Alberta
Welcome to SERENE country living! The seller is also including 1/4 OWNERSHIP of a PRIVATE DOCK! Located in the natural Alberta bush with the most gorgeous sunsets, beautiful beach area, camping and year round fishing. Whether your looking for a weekend retreat or a quiet retirement home, this is a MUST SEE! Right off Fawcett Lake, and the famous Fawcett Lake Resort known for its Walleye fishing, quad country and 4 wheel ATV's, this property is also located on the Trans Canada trail. This gorgeous one owner home comes FULLY FURNISHED, NEVER SMOKED IN, with NO PETS and has been taken care of immaculately. From the metal roof, the spray foam insulation, to the beautiful pine treated deck, pine hardwood throughout the main floor, you see the warmth, care and love throughout. The main floor highlights include Master Bedroom with ensuite, laundry room, second bedroom, kitchen with like new appliances. Basement is FULLY FINISHED with a huge flex room, bar, and another fully furnished bedroom, and bathroom. (id:63502)
Maxwell Polaris
Twp 534 Rr232
Rural Strathcona County, Alberta
83.05 acres nestled in the heart of Strathcona County's Light/Medium Industrial Policy Area. There is huge potential with this revenue generating property. Annual pipeline revenues from the Heartland Pipeline corridor that runs along the NW edge of the property generate over $15,000 annually. Currently zoned Agricultural General (AG), there is potential for rezoning to Direct Control, Light or Medium Industrial for many permitted and discretionary uses. Located north of Aecon Infrastructure and at the corner of TWP 534 and Sherwood Drive, this is a prime location! (id:63502)
RE/MAX River City
60245 184 Range Rd
Rural Smoky Lake County, Alberta
Beautiful and private 20 acre property near Smoky Lake. Here is your chance to get your own small piece of paradise, this acreage is nestled in a quiet and private area, however near access to many services. There are plenty of trees and gorgeous views on adjacent fields. It includes a good Quonset, a garage and a large shelter. Either renovate the existing old home, build your own or bring in an RTM. This would also be a superb area for RV'ing with your friends and family, power, water and gas are on site. Also tons of room for horses and other animals if needed. You like hunting? The area features a lot of wildlife and is also within an important bird migration corridor with Smoky Lake nearby. In summary this is a little gem waiting for its new lucky owner. (id:63502)
RE/MAX Elite
28 Silver Beach
Rural Wetaskiwin County, Alberta
Why would you want to go to the lake on the weekend when you can live at the lake all week?!? Check out this gorgeous renovated 2 story home with a perfect kitchen view of the lake. Kitchen completely done - excellent cupboard space with pullouts - quartz countertops - new appliances - tile flooring. Hardwood flooring throughout the rest of the home. All interior lighting upgraded. Bathrooms renovated - amazing shower on the main. French doors in the upstairs master bedroom to the upper deck sheltering the lower deck. All doors and windows replaced with triple pane. Original cedar siding replaced with vinyl and upgraded insulation. Wood burning brick fireplace with log lighter. New furnace and hot water tank. Property has a heated guest house with one bedroom and rec room. Lots of storage sheds and a boat storage area. Fenced area with garden boxes. Property backs on to a reserve. Completely fenced. Across from a lovely park for the kids with public access to the beach and lake. One chance at this home. (id:63502)
Homes & Gardens Real Estate Limited
#458 20212 Twp Road 510
Rural Strathcona County, Alberta
Welcome to Lakewood Acres in Strathcona County — the perfect setting for your future country dream home! This sunny and scenic 3.28-acre lot is ideally located across from a tranquil environmental reserve with a peaceful duck pond, offering beautiful views and a serene atmosphere. This growing community is a fantastic place to plant roots and invest in your future. Power, gas, and phone services are conveniently available at the property line, and with no time limit to build, you have the flexibility to design and construct at your own pace. A thoughtful restrictive covenant is in place to protect the integrity and value of the area, ensuring that all homes meet quality standards in size and style. Located just 25 minutes east of Sherwood Park or 12 minutes west of Tofield, you’ll enjoy the perfect balance of quiet country living with easy access to nearby amenities. Don’t miss this incredible opportunity to build in one of Strathcona County’s most peaceful and picturesque communities! (id:63502)
Exp Realty

