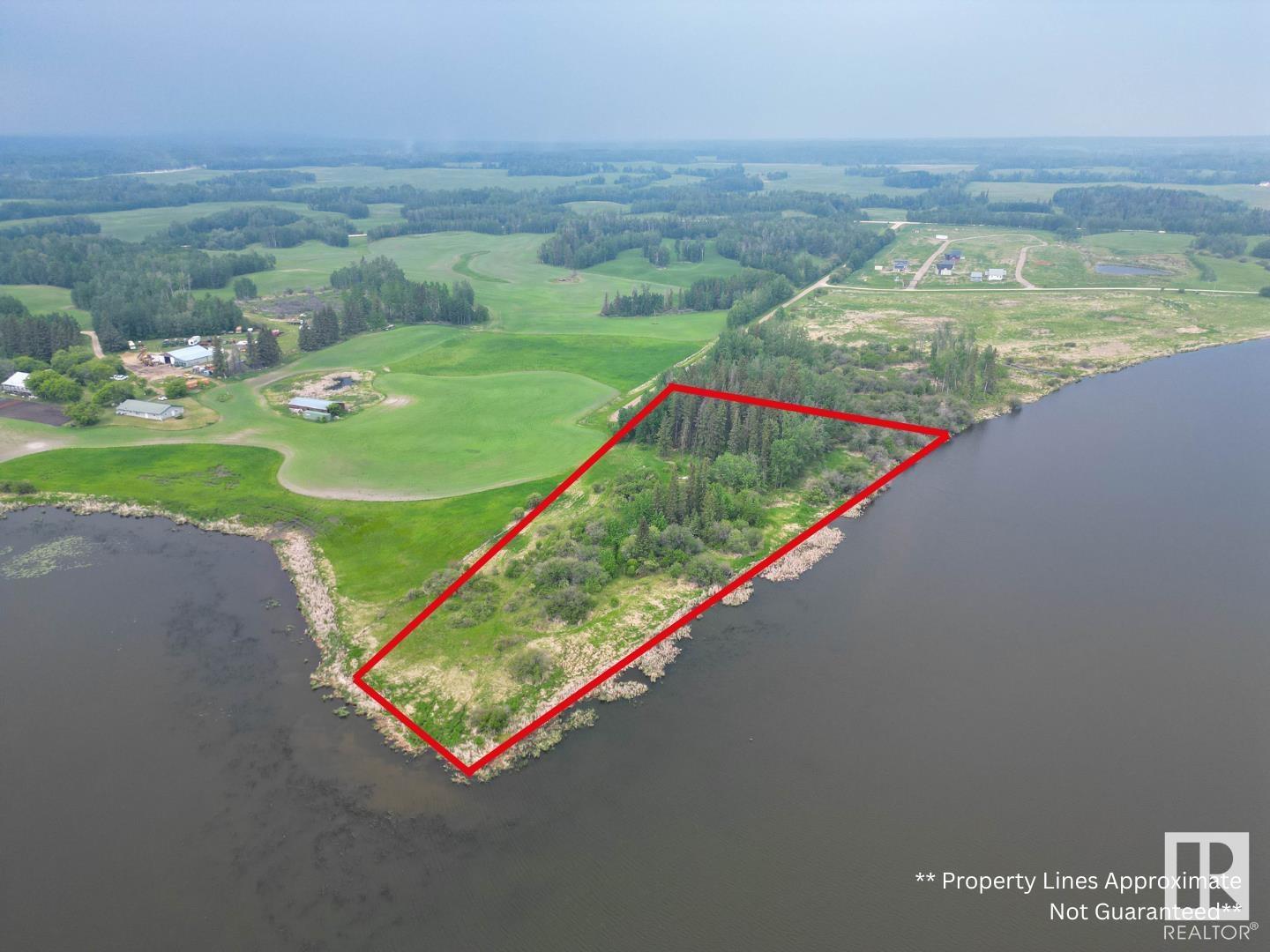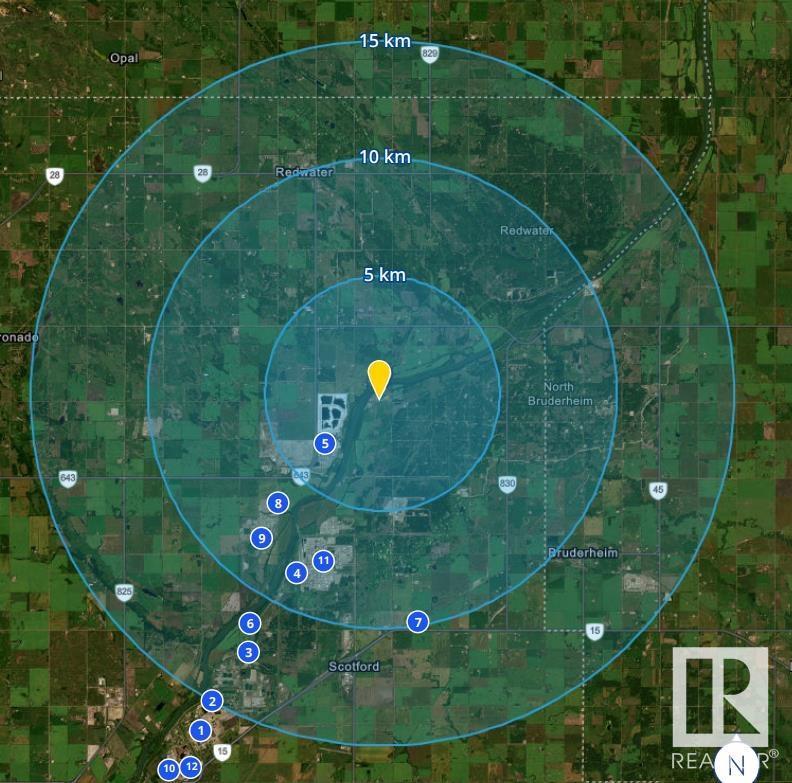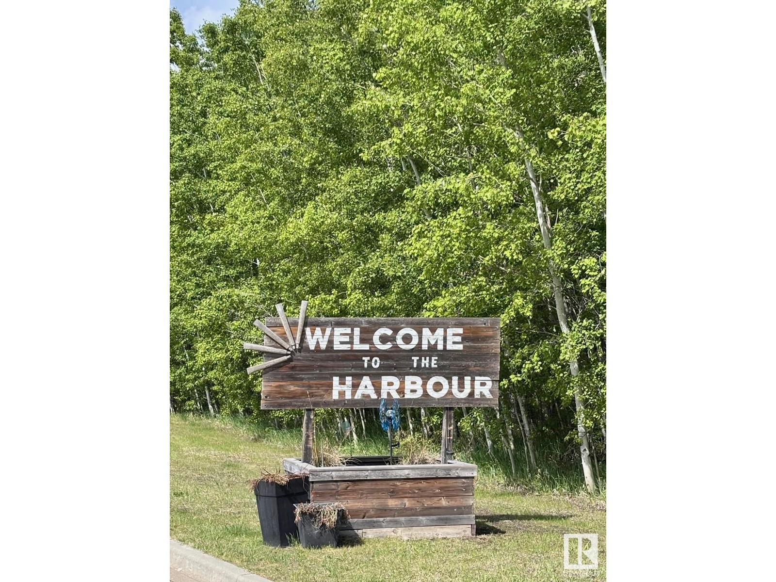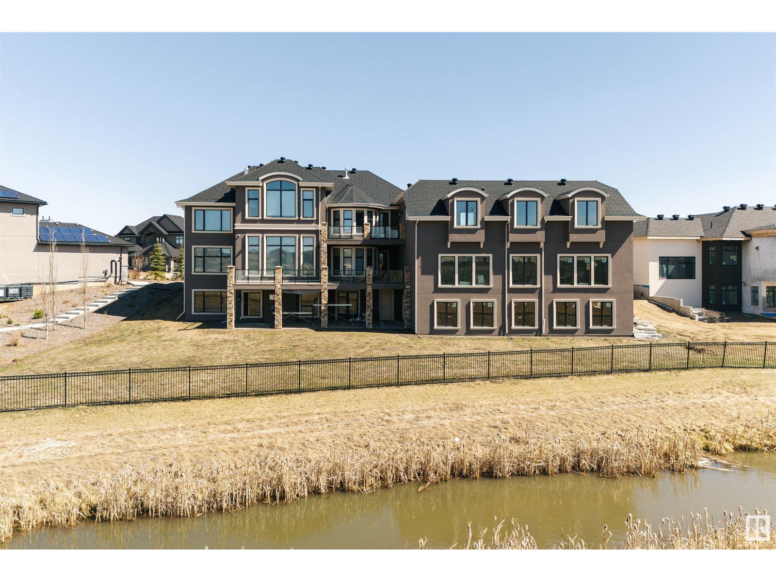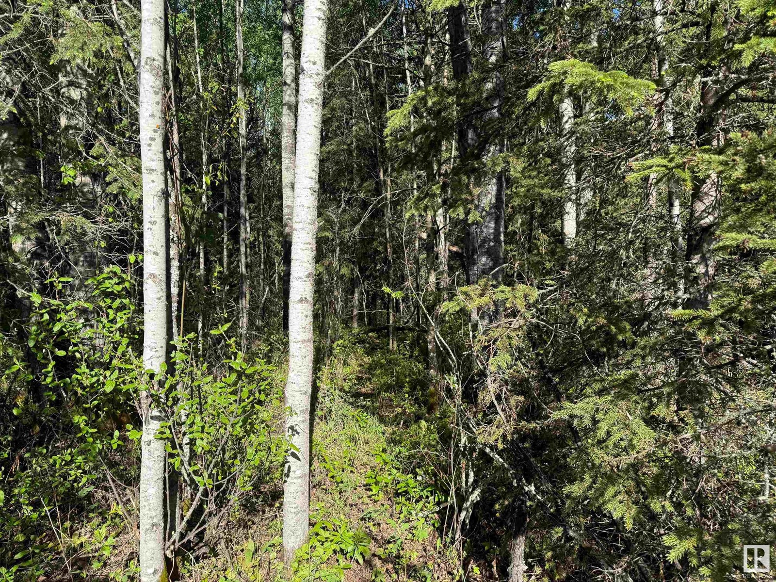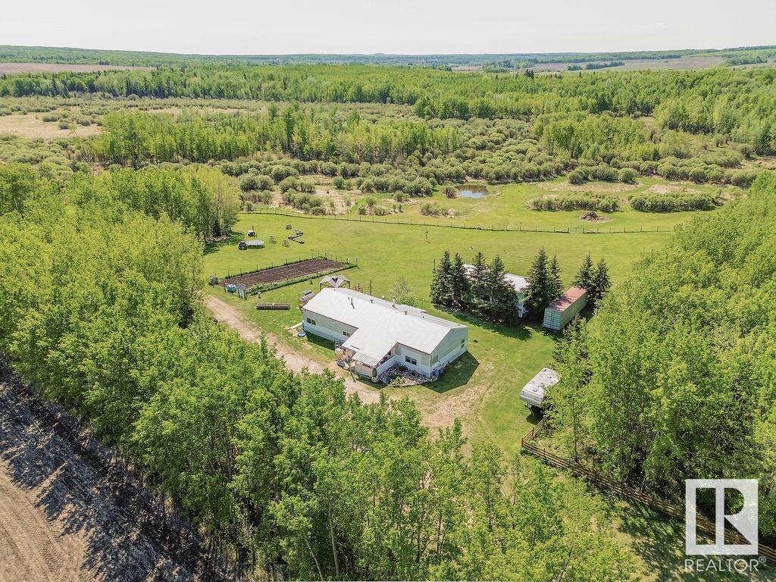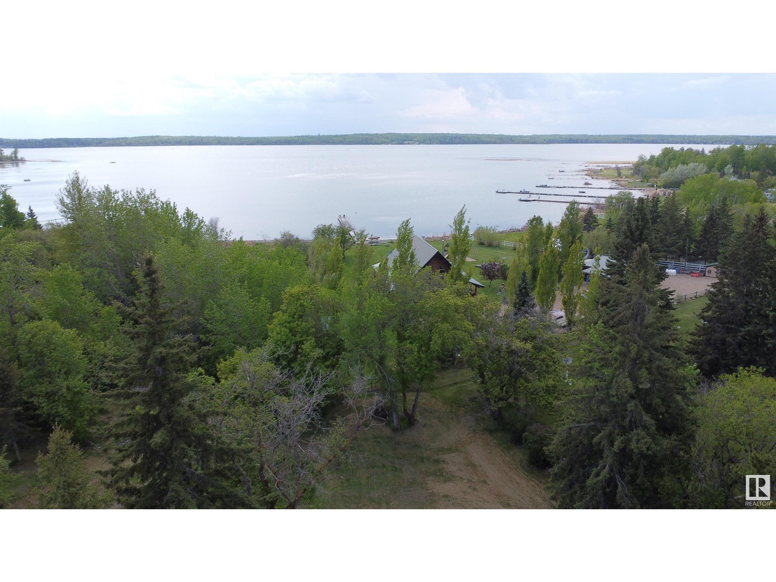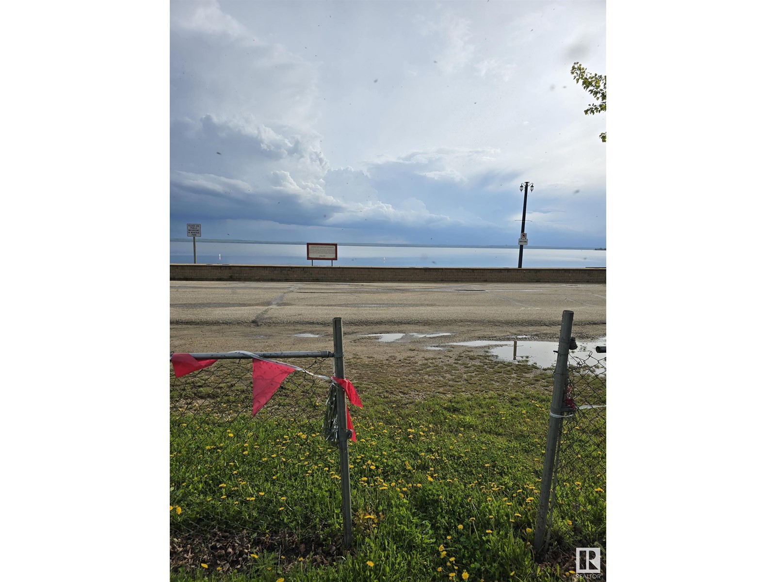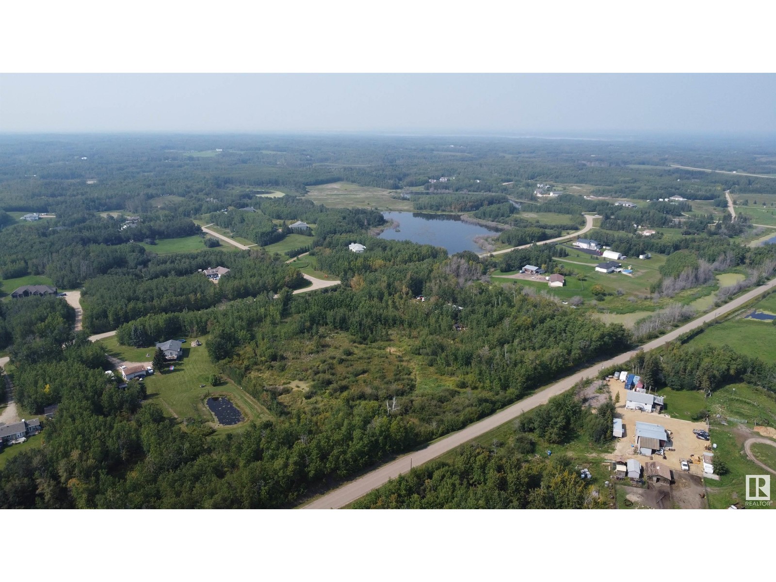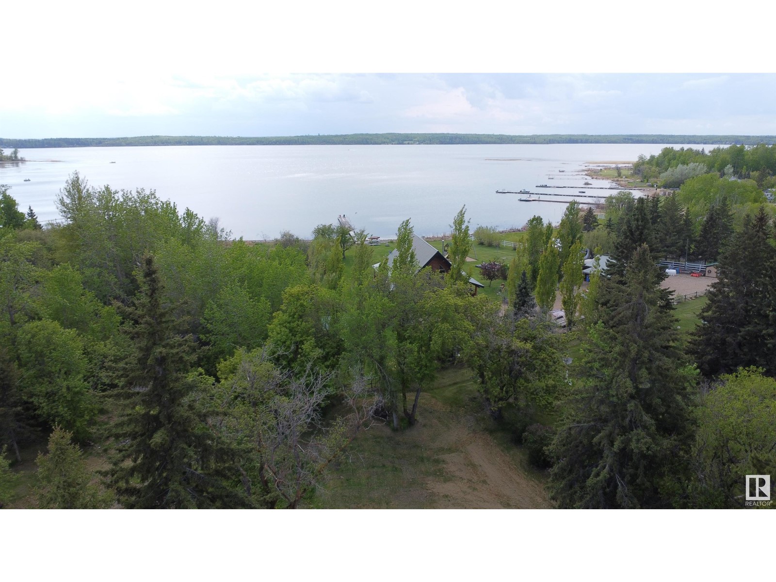00 Nw-9-54-5-5
Rural Lac Ste. Anne County, Alberta
Discover the rare opportunity to own 4.20+/- acres of private, treed land on the shores of Lake Isle. Nestled at the end of Range Road 54, this secluded property offers direct access to the water and breathtaking views year round. With a mix of mature evergreens and open clearings, the land is perfectly suited for your dream home, weekend retreat, or future cabin getaway. Enjoy expansive lake views on a peaceful private lot. This is a raw parcel, no services currently connected, giving you the freedom to develop the land exactly as you envision. Located in Lac Ste. Anne County, just a short drive from Alberta beach and just 1 hour to Edmonton, you'll find year round recreation in every direction. (id:63502)
Royal LePage Noralta Real Estate
21332 Twp Road 564
Rural Strathcona County, Alberta
Visit the Listing Brokerage (and/or listing REALTOR®) website to obtain additional information. Nestled in the heart of North Strathcona County, this expansive 135-acre aggregate quarry offers an exceptional opportunity for high-quality material sourcing. The site is rich with a diverse range of aggregate resources, including sand, gravel, clay, and sandy clay—making it an invaluable asset for construction, landscaping, and industrial applications. Strategically positioned within a thriving industrial corridor, this quarry is surrounded by key industry players such as Dow, Keyera, and Pembina refineries, offering both logistical advantages and robust regional demand. Easily accessible via Township Road 564 and Range Road 213A, this site is primed for efficient transportation and development, ensuring smooth operations for any business looking to harness its abundant natural resources. With its prime location, top-tier aggregate reserves, and seamless access. (id:63502)
Honestdoor Inc
#30 3410 Ste. Anne Tr
Rural Lac Ste. Anne County, Alberta
The LAST waterfront lot in this gated community is up for grabs! Ready to build your dream home? This is your golden (or should we say sandy) opportunity! Nestled in a private, gated community, this one-of-a-kind lot is sitting right on the water and just waiting for your custom house plans (with C2 as your builder). Whether you want a cozy cabin or a full-time family home, this spot is perfect for year-round living! You’ll have your very own private beach, plus a dock and a boat permit(extra)—hello, summer fun! Imagine sipping your morning coffee with lake views or spending the day tubing, fishing, and soaking up the sunshine. This is the last chance to get in on this waterfront lifestyle, and trust us—this kind of magic doesn’t come around often. So bring your flip flops, your blueprints (or pick from their ready to go ones), and your big dreams... this is where your next chapter begins! (id:63502)
Exp Realty
#205 25122 Sturgeon Rd
Rural Sturgeon County, Alberta
Nothing compares to perfection. Introducing this stunning residence in the exclusive community of River’s Gate. Priced well below replacement value, this opportunity awaits your final touch. Thoughtfully designed throughout, this is a luxurious home like no other. An opulent chef’s kitchen, library/office, second butler’s kitchen, private dining room with a spiral staircase to your own wine cellar, soaring staircase, and majestic windows with unobstructed views. Elevator-ready, with a quote from RAM Elevators. The primary suite is a true oasis with a dressing room and private spa. Walk-out basement with rec room and movie room featuring licensed New York Yankees carpet. Unfinished nanny suite with separate entrance. Five-car garage, including a private bay for your supercar. In-floor radiant heat, solid woodwork, custom carpentry, designer lighting, smart home readiness, window coverings, and an extensive list of high-end upgrades. Put your final stamp on this one-of-a-kind offering. Luxury redefined! (id:63502)
Sotheby's International Realty Canada
Ne-6-64- 22-W Of 4
Rural Athabasca County, Alberta
Escape to your very own outdoor haven with this stunning recreational quarter, ideally situated amidst vast stretches of pristine Crown land. This exceptional property is a dream come true for outdoor enthusiasts, hunters, hikers, and anyone seeking a peaceful retreat away from the bustle of daily life. Wander through the rolling terrain and you’ll find abundant signs of thriving wildlife—including whitetail deer, moose, and elk—making this an ideal location for wildlife observation or a private hunting getaway. Adjacent to the property lies a Crown quarter featuring a tranquil lake, a natural water source that draws game and enhances the beauty and serenity of the area. Whether you’re seeking solitude, outdoor adventure, or a private nature escape, this property offers unmatched opportunity and potential in the heart of the wild. (id:63502)
RE/MAX Excellence
Lot 6 Baptiste Dr
Rural Athabasca County, Alberta
Discover this exceptional lakeview lot on West Baptiste Lake, perfectly positioned to capture panoramic water views from a serene, elevated location. Situated just across from the lakefront on a quiet private road used only by local traffic, this property offers both privacy and convenience. Enjoy breathtaking, vistas of the lake—an ideal setting to build your dream getaway or year-round home. The lot’s natural beauty and tranquility make it a rare opportunity in one of the area’s most desirable lake communities. (id:63502)
RE/MAX Excellence
58031 Range Road 21
Rural Barrhead County, Alberta
Experience country living at its finest with this fully renovated 3-bedroom, 2-bathroom bungalow set on 80 picturesque acres. This charming home features in-floor heating, a beautifully updated kitchen, and bright, comfortable living spaces throughout. Enjoy the serenity of nature, tend to your garden, and take full advantage of two large outbuildings—perfect for storage, workshops, or housing animals. Whether you're looking for a peaceful retreat or a hobby farm, this property offers endless possibilities. A rare opportunity to own a turn-key rural escape with modern comfort and timeless charm. (id:63502)
RE/MAX Real Estate
#121 57323 Rr 30
Rural Barrhead County, Alberta
Escape to lake life at Idle Hours Resort on beautiful Lac La Nonne! This partially serviced lot offers a perfect summer retreat or a fantastic opportunity to build your year-round home. Located just 1 hour from the city. Enjoy all the amenities the resort has to offer, including a public boat launch, picnic and park area, and a convenient general store. Whether you're looking for a summer escape or a tranquil place to call home, this property has the potential to bring your lake life dreams to reality. Power, older well, older septic and gas is located on the Property. Property next to this lot (#117) is also for sale. Buy both lots and have double to room/space! (id:63502)
Royal LePage Town & Country Realty
5618 Lake Dr
Rural Wetaskiwin County, Alberta
Lake View lot, 39.5 feet x 100 feet on Pigeon Lake. (id:63502)
Logic Realty
145 20212 Twp Rd 510
Rural Strathcona County, Alberta
**Unlock Your Dream Lifestyle - 4.72 Acres of Opportunity Awaits!** Are you ready to embrace the life you've always envisioned? We invite you to seize this remarkable opportunity. *Prime Location*: Nestled just off Highway 14, you'll experience the best of both worlds - the serenity of rural living with the convenience of easy access to major routes and essential amenities. *Your Canvas Awaits*: With 2 entrances, a lush treed lot, and paved roads throughout the area (front and back), this property is your blank canvas for creating the home you've always wanted. Imagine waking up to the beauty of mature trees and a private, serene setting. (id:63502)
Royal LePage Arteam Realty
#117 57323 Rr 30
Rural Barrhead County, Alberta
Escape to lake life at Idle Hours Resort on beautiful Lac La Nonne! This partially serviced lot offers a perfect summer retreat or a fantastic opportunity to build your year-round home. Located just 1 hour from the city. Enjoy all the amenities the resort has to offer, including a public boat launch, picnic and park area, and a convenient general store. Whether you're looking for a summer escape or a tranquil place to call home, this property has the potential to bring your lake life dreams to reality. Power is located on the Property. Property next to this lot (#121) is also for sale. Buy both lots and have double to room/space! (id:63502)
Royal LePage Town & Country Realty
32 Marine Drive
Rural Parkland County, Alberta
Welcome to 32 Marine Drive, an exceptional lakeside retreat on the shores of Wabamun Lake. Tucked behind a private gate and surrounded by mature evergreens, this spacious 1/3-acre lot offers tranquility and breathtaking water views, providing you the opportunity to build your dream cabin or enjoy the existing charming bungalow. Inside, you'll find a light-filled open-concept kitchen and dining area, a cozy living room with a gas fireplace, and 4-piece bathroom. With two bedrooms in the main home plus a separate guesthouse w/ 1/2 bath, there’s space for both quiet getaways and entertaining. Unique character finishes and large windows seamlessly blend indoor comfort with the natural surroundings. Step onto one of three tiered decks to enjoy scenic lake views, gather by the firepit or unwind year-round in the fully enclosed sunroom featuring a hot tub that offers a spa experience in any season. Whether you're seeking a weekend escape or a peaceful year-round home, this property is just 1 hour from Edmonton. (id:63502)
RE/MAX Elite

