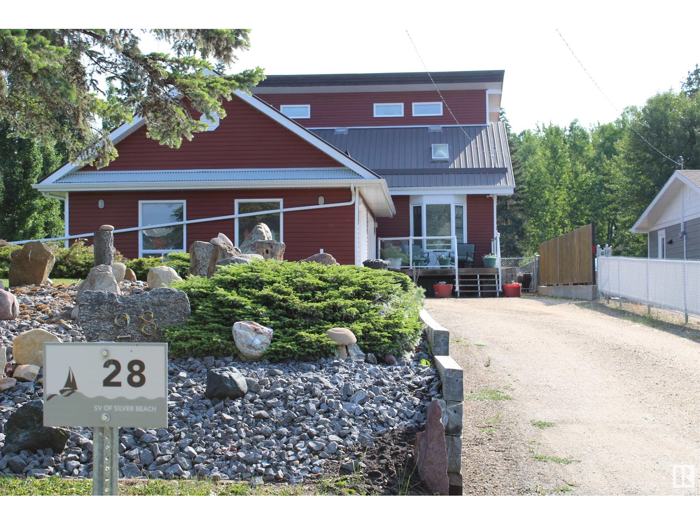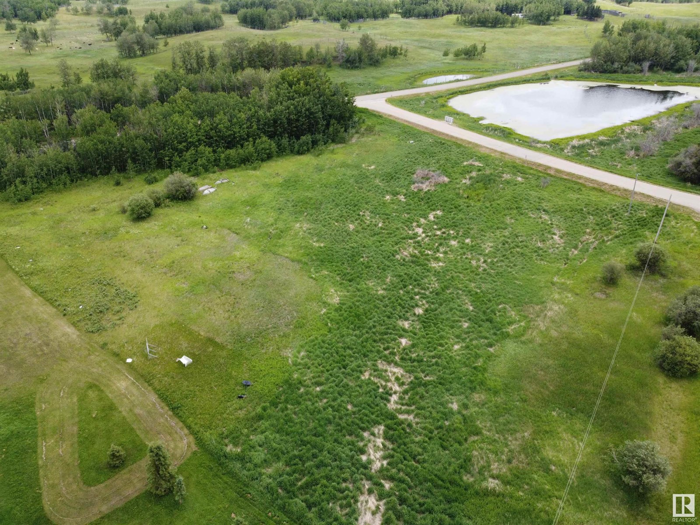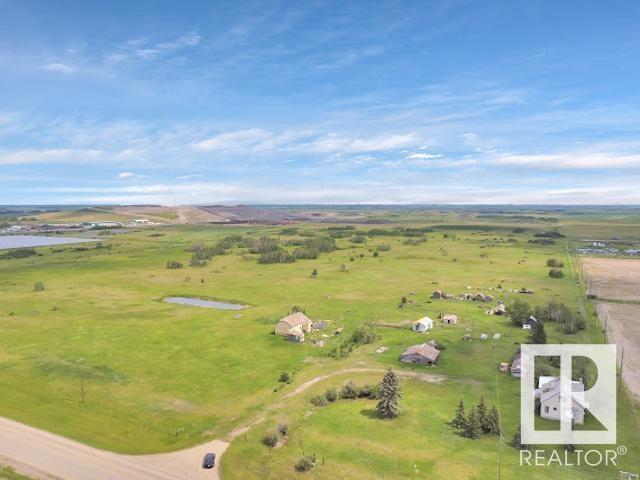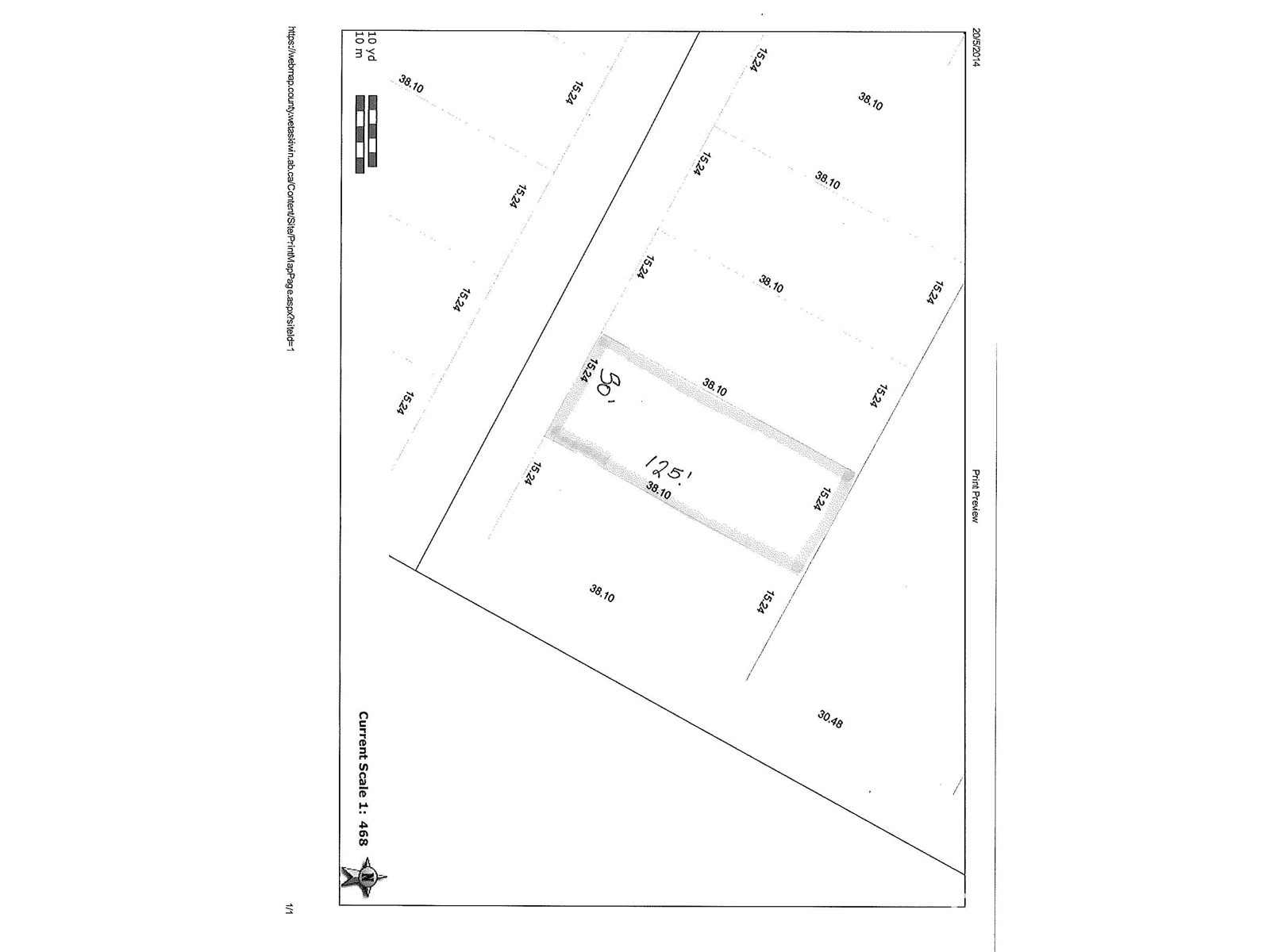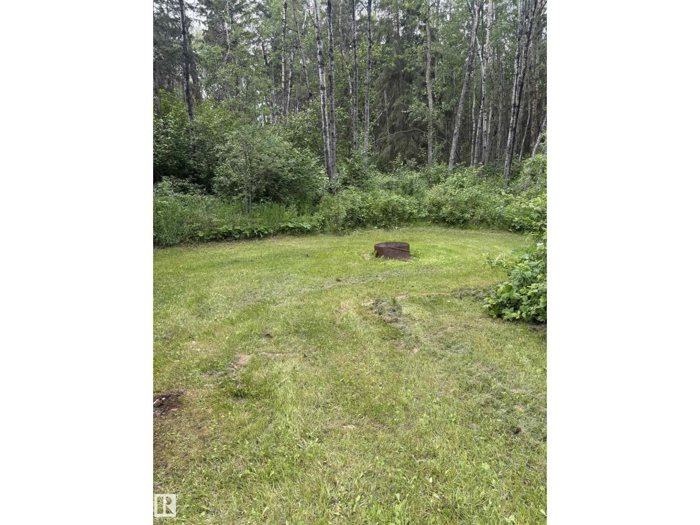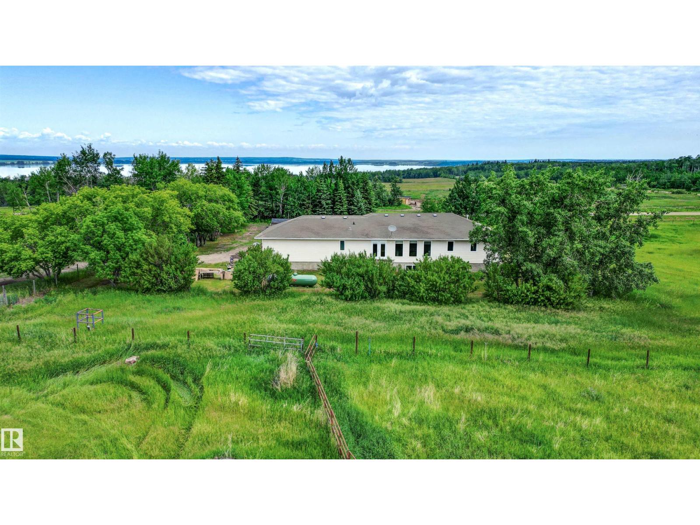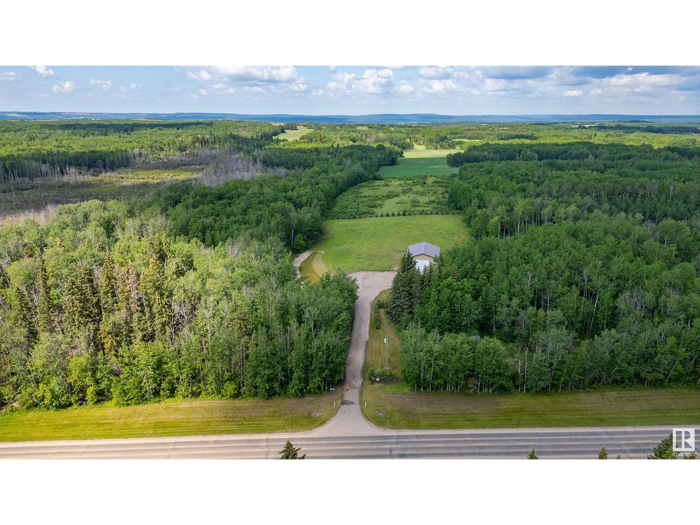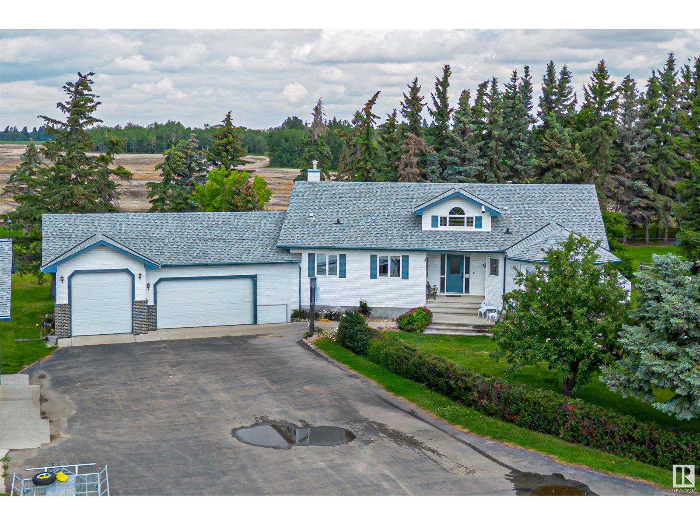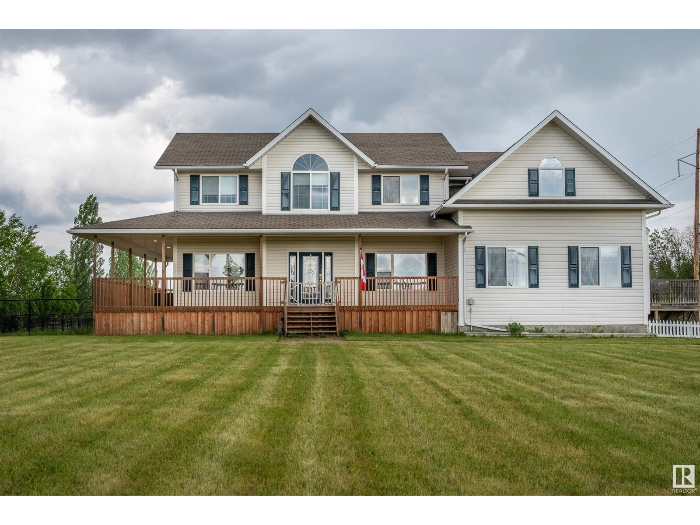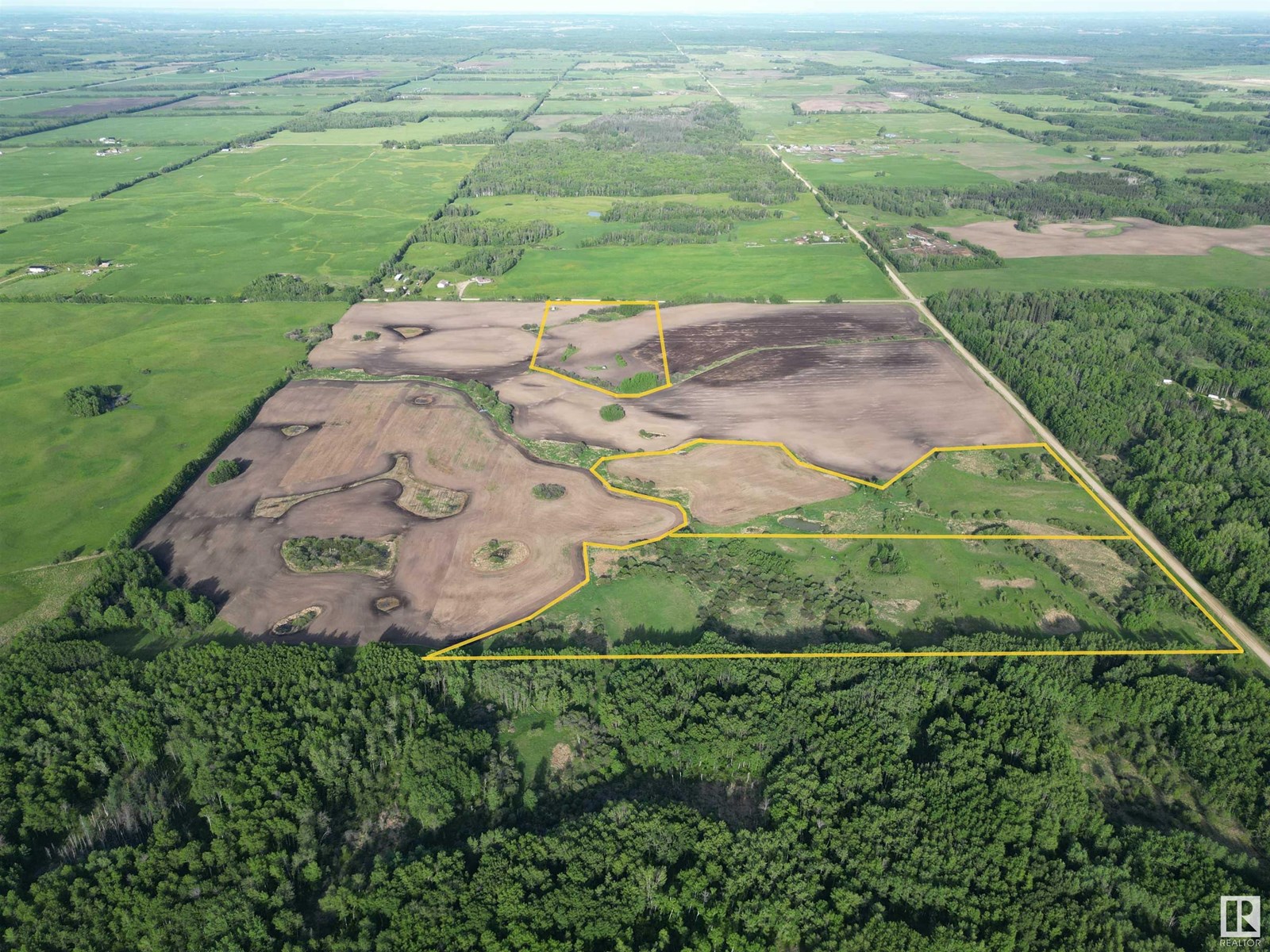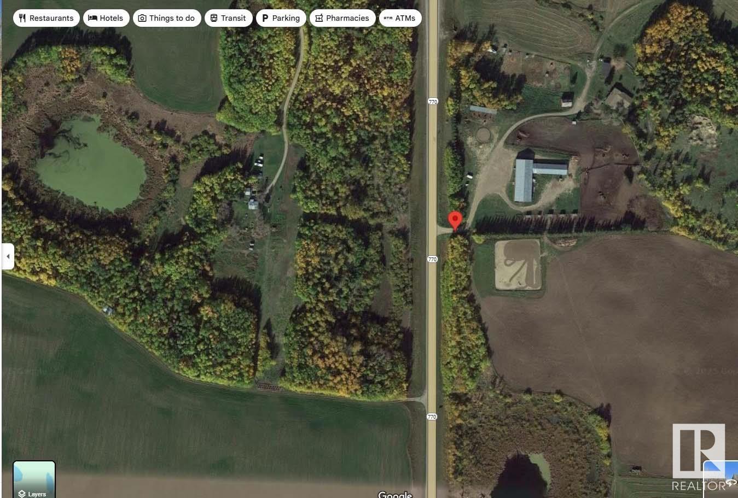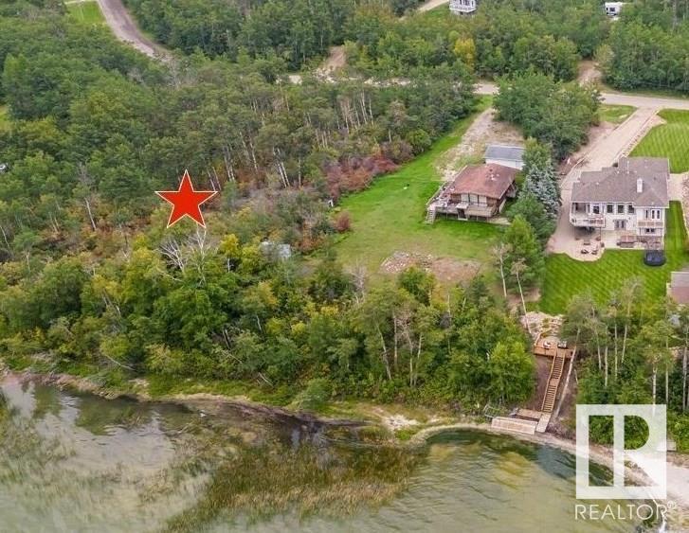28 Silver Beach
Rural Wetaskiwin County, Alberta
Why would you want to go to the lake on the weekend when you can live at the lake all week?!? Check out this gorgeous renovated 2 story home with a perfect kitchen view of the lake. Kitchen completely done - excellent cupboard space with pullouts - quartz countertops - new appliances - tile flooring. Hardwood flooring throughout the rest of the home. All interior lighting upgraded. Bathrooms renovated - amazing shower on the main. French doors in the upstairs master bedroom to the upper deck sheltering the lower deck. All doors and windows replaced with triple pane. Original cedar siding replaced with vinyl and upgraded insulation. Wood burning brick fireplace with log lighter. New furnace and hot water tank. Property has a heated guest house with one bedroom and rec room. Lots of storage sheds and a boat storage area. Fenced area with garden boxes. Property backs on to a reserve. Completely fenced. Across from a lovely park for the kids with public access to the beach and lake. One chance at this home. (id:63502)
Homes & Gardens Real Estate Limited
#458 20212 Twp Road 510
Rural Strathcona County, Alberta
Welcome to Lakewood Acres in Strathcona County — the perfect setting for your future country dream home! This sunny and scenic 3.28-acre lot is ideally located across from a tranquil environmental reserve with a peaceful duck pond, offering beautiful views and a serene atmosphere. This growing community is a fantastic place to plant roots and invest in your future. Power, gas, and phone services are conveniently available at the property line, and with no time limit to build, you have the flexibility to design and construct at your own pace. A thoughtful restrictive covenant is in place to protect the integrity and value of the area, ensuring that all homes meet quality standards in size and style. Located just 25 minutes east of Sherwood Park or 12 minutes west of Tofield, you’ll enjoy the perfect balance of quiet country living with easy access to nearby amenities. Don’t miss this incredible opportunity to build in one of Strathcona County’s most peaceful and picturesque communities! (id:63502)
Exp Realty
50101 Rg Rd 173
Rural Beaver County, Alberta
Incredible opportunity to own 80 acres of agricultural land right beside the Village of Ryley with paved road access and excellent proximity to Highway 14. This expansive parcel offers open pasture, a dugout, and a collection of old outbuildings that have mostly reached an unuseable state, but may offer salvage potential. Please do not enter buildings. Zoned AG, this land is ideal for grazing, or hobby farming. Land was previously tilled many years ago. Adjacent to established industrial lands, this location provides excellent access and long-term potential. Utilities to the property include natural gas, power and phone. Well on site. A rare chance to invest in a spacious and versatile property with direct access to town amenities and regional transportation routes. (id:63502)
RE/MAX River City
6 Twp Rd 460
Rural Wetaskiwin County, Alberta
Vacant lot in Summer Haven subdivision near Bear Lake. Convenient access to the Queen E 2 Highway, and a short drive to Wetaskiwin, Leduc, or Pigeon Lake. Ideal for RV enthusiasts or as a future building site. Uncover the potential at this incredibly affordable price. (id:63502)
Maxwell Devonshire Realty
524 12002 Twp Rd 605 A
Rural St. Paul County, Alberta
Floatingstone Lake Lot at the end of a cul-de-sac on Beach Drive. Imagine your own private retreat! Nice balance of treed/grassy area and RV parking site with three 30amp RV plugs, septic holding tank. This lot is over half an acre and backs onto Municipal Reserve providing walking access to the lake! Price includes applicable GST and moveable storage shed. (id:63502)
Maxwell Devonshire Realty
43021 Twp Rd 602
Rural Bonnyville M.d., Alberta
This acreage home is approximately 1800 sqft., with 3 bedrooms & 3 bathrooms on the main floor, including the ensuite with jet tub & shower, & large 8'x6'6 walk-in closet! The home is set up to have another 2-3 bedrooms in the basement, with large windows, & another full bathroom, zoned in-floor heat, & a spacious living room that can be developed. The home sits on over 15 acres, with a double car 24' x 26' garage, 2 wells, 3 heated livestock water troughs, corrals for horses, 2 yard lights, a water line for a garden, calf shelter, chicken coup, maternity pen with attached shelter, granary, & everything you need for a small cow calf operation, hobby farm, or keeping horses. The home is right next to Angling Lake, & the Beaverdam community with boat launch, February Fish Derby, picnic/camping site, boating, & trail rides. The Lennox furnace & water treatment system were both serviced on June 20, 2025. The Seller is willing to provide a $5,000 appliance package, depending on the purchase price. (id:63502)
RE/MAX Platinum Realty
60550 Hwy 855
Rural Smoky Lake County, Alberta
Georgeous 9.88 Acres + SHOP (2014) & unique R.V. set up, just 10 minutes from Smoky Lake & 10 minutes to Hanmore Lake. Paved highway leads you to the gated entrance of this stunning parcel of land situated on an ideal, treed, partially fenced private setting. Build your dream home or R.V Enthusiasts roll in, park and enjoy your very own, perfect holiday spot! This property offers 40 x 60 SHOP, 220 power, metal siding/metal roof, front concrete pad, concrete floor, Shop garage door-14ft high & 16ft wide. This parcel is equipped with 4 RV sites, adjacent to each other, each with their own independent 50 amp power supply- sufficient power capabilities, so that each RV can run their A/C on a hot summer day! Enjoy the luxury of the 3pc Toilet and Shower building equipped with a pressure system & hot water on demand! Entertain around the fire pit area, stocked w/ generous supply of firewood stored in the Wood Shelter. Garden plot is wonderfully fertile! Quad trails go right around the property! ACREAGE HEAVEN! (id:63502)
Now Real Estate Group
49238 Rge Road 253
Rural Leduc County, Alberta
Location! Only a few minutes south of Leduc on Grant MacEwan Blvd. Live in the country and have close access to all amenities in Leduc. Kids in sports? You won't feel like you're on the road all the time. Enjoy this beautiful treed private yard with a security gate. This almost 1800 sq bungalow will give you the room to entertain and have lots of room for a growing family. Perfect for the teenagers who will have 2 HUGE bedrooms in the basement. Or use the basement for multifamily living, as there is a huge family room and a great kitchen and 3 pc bath. The main floor has a great kitchen with lots of cabinets and an island and WI pantry. Upgraded appliances will stay. Enjoy the fantastic view from the dining area. Watch the birds play, or see the deer walk through the yard. The living room is wide and open to the kitchen. Great for entertaining. Enjoy main floor laundry. The primary is large and has a great ensuite and WI closet. Has Dad been dreaming about a 60x30 heated shop? Got that too. Move in ready! (id:63502)
Kic Realty
#1 42310 Twp 632
Rural Bonnyville M.d., Alberta
Truly a one-of-a-kind property in Countrylane Estates—just minutes to Cold Lake! Offering 5200 sq ft of total developed living space, this incredible home features a fully private in-law suite & ample room for your growing family. Step inside to a grand front entryway that opens to a formal dining area & a spacious open-concept layout. The living room boasts gas fireplace, while the bright kitchen has loads of space. Walk out onto the beautiful wrap-around deck, perfect for enjoying the fully landscaped and fenced, well-maintained yard. Also on the main floor: a powder room, laundry area, and an extra bedroom. Upstairs has 3 very distinct bedrooms—2 include cozy sitting areas! The primary suite includes a large walk-in closet & a spa-like ensuite bath. A big bonus room completes the upper level. The finished basement includes 2 bedrooms, a family room with a wet bar, and is warmed with slab heating. The separate suite offers its own entrance, kitchen, living/dining rooms, and big bedroom. (id:63502)
Royal LePage Northern Lights Realty
Twp. Rd. 540 Rge. Rd. 35
Rural Lac Ste. Anne County, Alberta
Here is the left over farmland that you can crop or build your family home and enjoy the good country life close to two of Alberta great lakes. Its only 12 minutes from Wabamun and 8 minutes from Lac SteAnne. (id:63502)
Logic Realty
51531 Highway 770
Rural Parkland County, Alberta
This is a 2,948 sq ft bungalow-style single-family home built in 1976. It includes a 984 sq ft in-law suite addition at the rear, completed around 1990. The home sits on a partial, developed basement—note that the in-law suite does not have a basement beneath. Exterior is stucco with asphalt shingle roof. The shingles were replaced in 2008 and appear to be in average overall condition. A large, enclosed sunroom extends off the rear of the home & addition. Main Level has 7 bdrms,3 full bathrooms,1 half bath .2 kitchens (one in the main home, one in the in-law suite).Large living room with a stone-faced fireplace, Secondary kitchenette in the in-law suite. Basement is f/f & includes a renovated bathroom. 60' x 150' indoor riding arena and an att'd 32' x 120' barn. The 60' x 150' indoor riding arena and the attached 32' x 120' barn are located in the southwestern corner. (id:63502)
RE/MAX Professionals
#10 60503 Rge Rd 470
Rural Bonnyville M.d., Alberta
Unwind by the Water! Create your LAKEFRONT ideal getaway or build your new home in Ferbey Subdivision- Moose Lake. Fully treed .46 acres offers a north exposure and with power and gas readily available at the road, your construction plans are met with convenience and efficiency. Whether you envision a cozy cabin retreat or a grand lakeside estate, with no restrictive covenants, the possibilities are endless. Tranquil setting just a short, picturesque drive away from the golf course and Bonnyville amenities. Enjoy the outdoor fun, like fishing, boating, and swimming or just relax in the peaceful surroundings. Your Escape Awaits! (id:63502)
RE/MAX Bonnyville Realty

