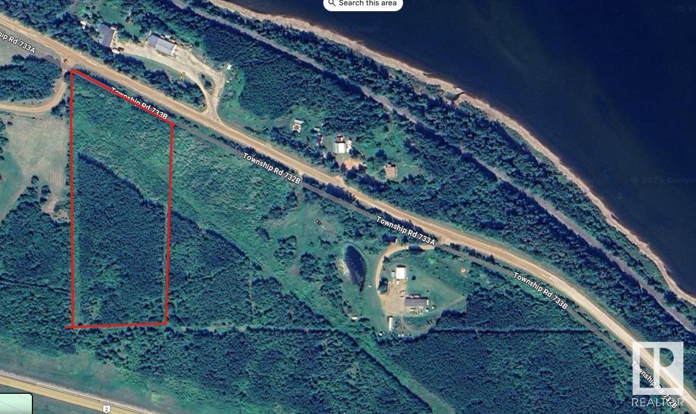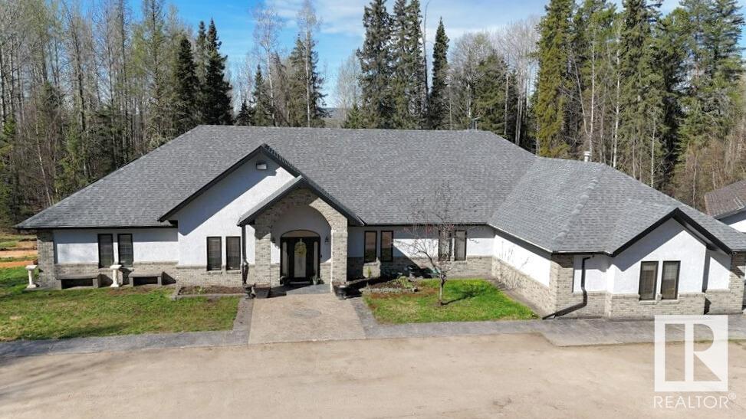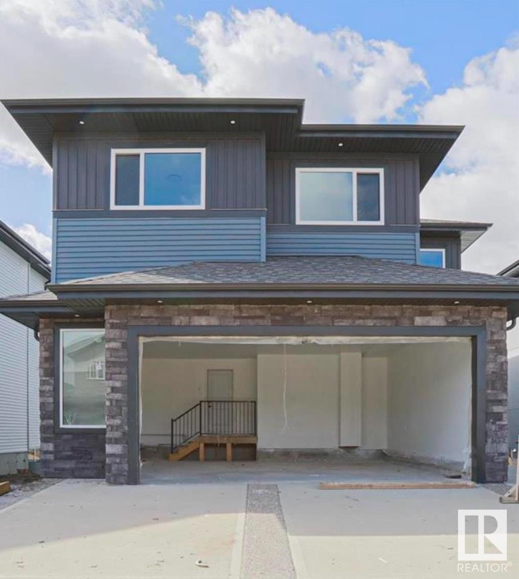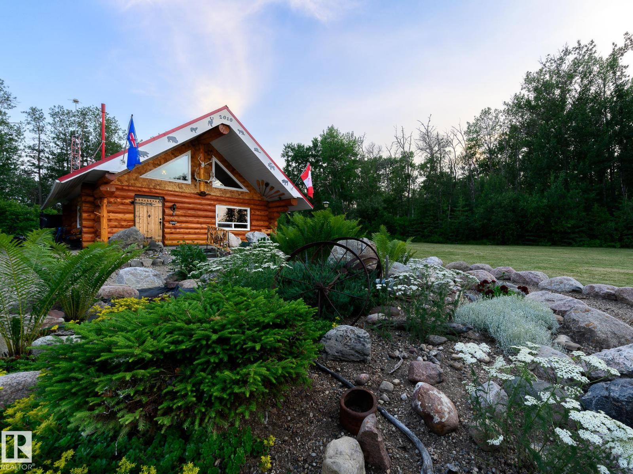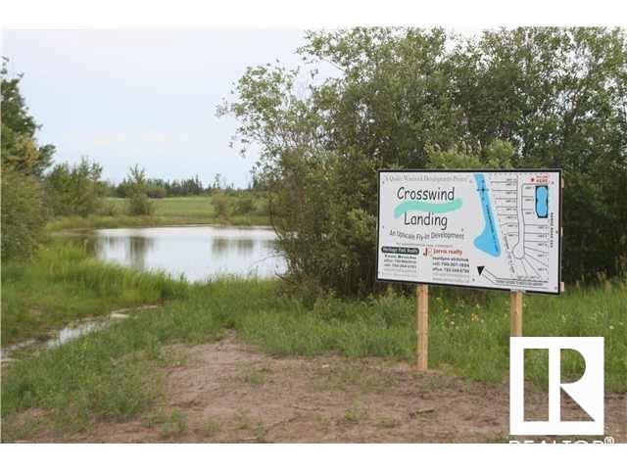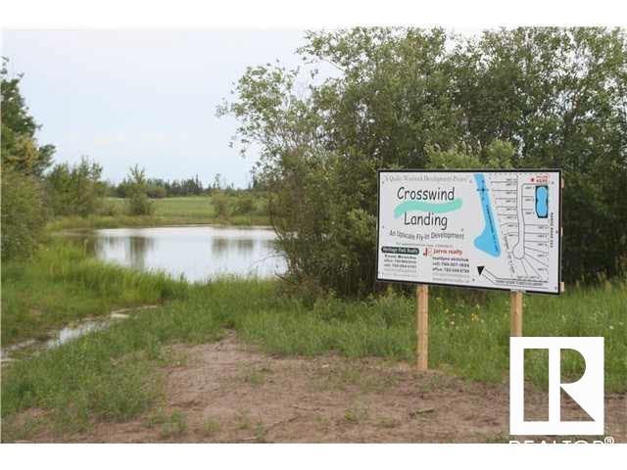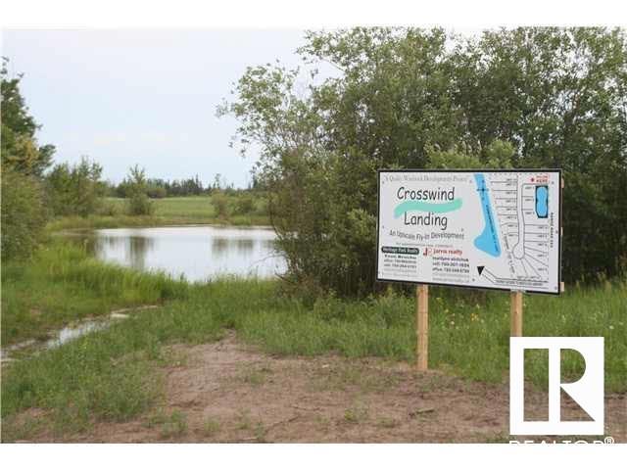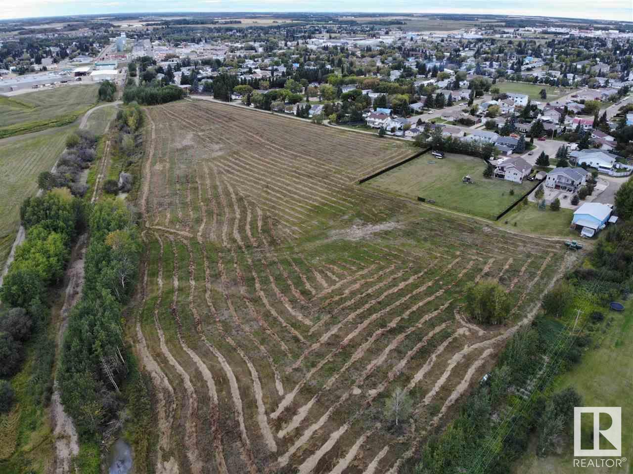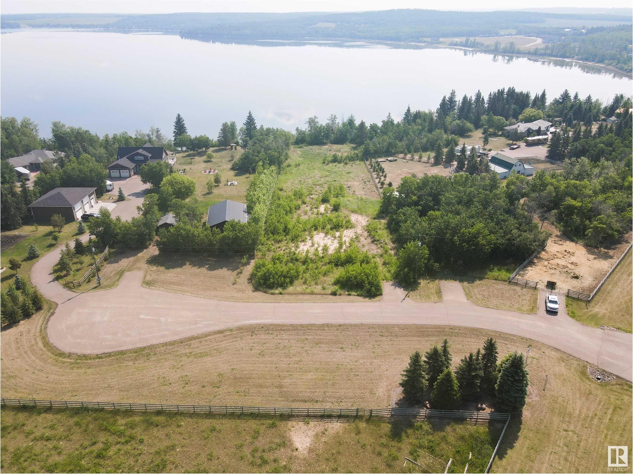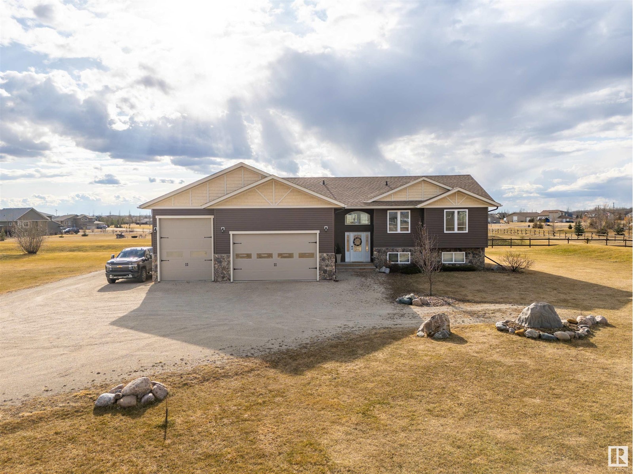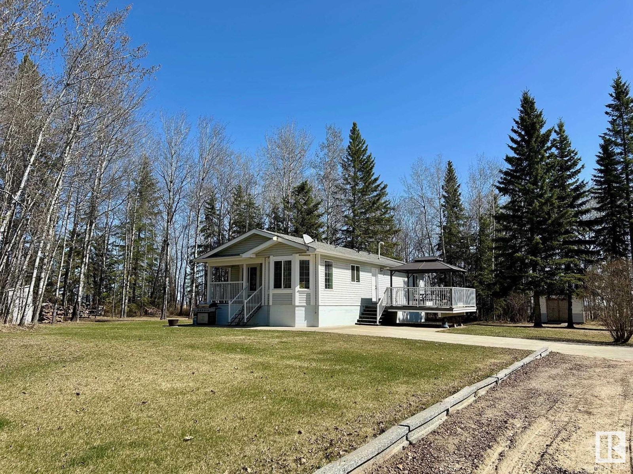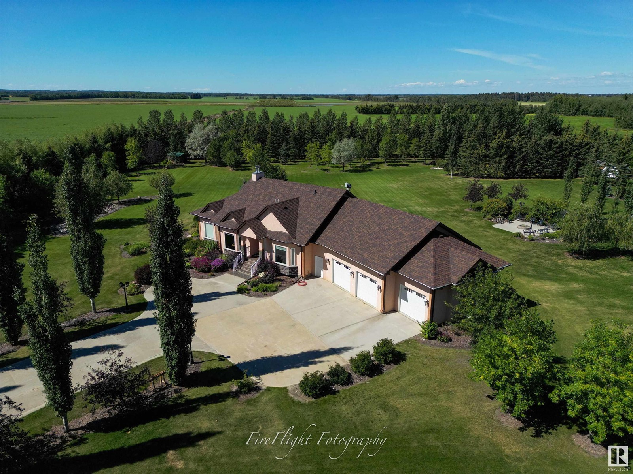Lot 1 Plan 2221652 Southshore Dr E
Rural Lesser Slave River M.d., Alberta
Looking to build your dream acreage escape? This subdivided 6.47 acre parcel is located just 10 km from Slave Lake, offering the perfect balance of rural tranquility and nearby amenities. The property had been partially cleared, making it easy to envision your future home or cabin retreat. With Municipal water and natural gas available at the property line, essential services are already in place. Enjoy year round outdoor adventures-this area is ideal for hunting, fishing, quadding, and embracing the Northern Alberta lifestyle. A rare opportunity for those seeking space, freedom and connection to nature. (id:63502)
Exp Realty
590072 Rge Rd 113 A
Rural Woodlands County, Alberta
Welcome to this executive, custom built home sitting on almost 5 acres just outside of town. Entirely surrounded by trees, this property could be your new sanctuary. Including all features you could possibly need: An oversized detached garage, a shop with a wood fireplace, gazebo, concrete poured deck, and your very own chipping green in the backyard. This 5 bedroom, 3 bathroom home is equipped with new solar panels, in floor heating, and stainless steel appliances. Almost 4,000 sq ft. of living space ready for you to enjoy. We love the fireplace in the primary suite, and the massive ensuite where you can enjoy the walk-in shower, and corner jetted bathtub. Bask on summer nights on the back deck listening to the birds, enjoy the kitchen that provides tons of space to host your friends and family, or escape a winter evening relaxing by the fire in the living room. We welcome you to your new home, it's ready for you to make great memories in. (id:63502)
Exp Realty
#2731 63 Ave
Rural Leduc County, Alberta
This fully upgraded two story with a walk out to a pond is a must see! Spacious main floor includes a chef's dream kitchen and an added spice kitchen. The living room is open to above and has an electric fireplace. Main floor also boasts a den and full bath. Upper level has a nice size primary bedroom with an ensuite. Second bedroom includes a full bath ensuite. This home features an additional two spacious bedrooms and another full bath. Bonus area and a laundry are also present on the upper level. The unfinished basement walks out to a beautiful green space and pond. With an oversized double attached garage, this home is a perfect buy! (id:63502)
Maxwell Polaris
58227 Rng Rd 70 A
Rural St. Paul County, Alberta
Kehiwin Lake Ranch, a beautiful 42 acres with an abundance of trees, a quarter acre of meadow that produce's hay, over 3000 feet of private waterfront, right to the water! Only once in a lifetime does something like this come available. Be the owner of the ONLY lakefront home on this lake. A dream for any outdoorsman, this land is home to deer, moose, bear, elk and many more beautiful animals. Kehiwin Lake is spring fed, you'll enjoy fishing for Jack, Perch, Walleye and white fish right out your front door. The countryside surrounding this property is breathtaking, with rolling hills and thick forest. The log home is built on a 10 reinforced concrete slab, covered in breathtaking timbers, features custom hand crafted handles, railings, tables, chairs and more. Enjoy a large upper primary bedroom, main floor second bedroom, high efficient wood stove with thermostat capability, wood finished floors, a three piece washroom and a beautiful view of the lake. This is the real meaning of ONE OF A KIND! (id:63502)
Century 21 Masters
17 - 59512 Rr 255
Rural Westlock County, Alberta
What a beautiful spot to build your dream home in Westlock County's upscale architecturally controlled sub-division from .14 acres to 1 acre in size that have municipal water, underground power, gas and telephone to each lot. These lots have aircraft access to Westlock Airport and it's an easy commute to Edmonton (35 minutes to St. Albert) or points north . Adjacent to Rainbow Park just 4 1/2 miles from town. Large ponds with wildlife (largest is 1800 ft long for kayak/canoeing), 1000 lovely, planted trees (2014) including Lilac, Golden Willow, Red Osier Dogwood & Laurel Leaf Willows surround the sub-division and embrace the entryway. Westlock is a full service community with modern hospital, public & private schools, shopping & recreational facilities, 18 hole golf and 15 minutes to Tawatinaw Ski hill with downhill, snowboard, tubing & cross-country skiing. Country living at it's finest. GST may apply. (id:63502)
RE/MAX Results
18- -59512 Rr 255
Rural Westlock County, Alberta
What a beautiful spot to build your dream home in Westlock County's upscale architecturally controlled sub-division from .14 acres to 1 acre in size that have municipal water, underground power, gas and telephone to each lot. These lots have aircraft access to Westlock Airport and it's an easy commute to Edmonton (35 minutes to St. Albert) or points north . Adjacent to Rainbow Park just 4 1/2 miles from town. Large ponds with wildlife (largest is 1800 ft long for kayak/canoeing), 1000 lovely, planted trees (2014) including Lilac, Golden Willow, Red Osier Dogwood & Laurel Leaf Willows surround the sub-division and embrace the entryway. Westlock is a full service community with modern hospital, public & private schools, shopping & recreational facilities, 18 hole golf and 15 minutes to Tawatinaw Ski hill with downhill, snowboard, tubing & cross-country skiing. Country living at it's finest. GST may apply. (id:63502)
RE/MAX Results
8 - 59512 Rr 255
Rural Westlock County, Alberta
What a beautiful spot to build your dream home in Westlock County's upscale architecturally controlled sub-division from .14 acres to 1 acre in size that have municipal water, underground power, gas and telephone to each lot. These lots have aircraft access to Westlock Airport and it's an easy commute to Edmonton (35 minutes to St. Albert) or points north . Adjacent to Rainbow Park just 4 1/2 miles from town. Large ponds with wildlife (largest is 1800 ft long for kayak/canoeing), 1000 lovely, planted trees (2014) including Lilac, Golden Willow, Red Osier Dogwood & Laurel Leaf Willows surround the sub-division and embrace the entryway. Westlock is a full service community with modern hospital, public & private schools, shopping & recreational facilities, 18 hole golf and 15 minutes to Tawatinaw Ski hill with downhill, snowboard, tubing & cross-country skiing. Country living at it's finest. GST may apply. (id:63502)
RE/MAX Results
48 Avenue And 46 Street
Rural Barrhead County, Alberta
12 Acres of Prime development Land touching onto the developed town limits of Barrhead overlooking the Paddle River Valley. Located at the South East edge of the town limits this property offers Privacy, Views and the hard to find size for endless options in Residential development. These may include Gated Senior condo housing, Multi family Apartments, Re sale condo's, Modular Home Park or Premier Large lot single family residential as the current neighboring properties are. That's roughly 20 to 24 half acre lots in itself with the ability to garner a premium price with many interested parties. Possibilities are endless and the timing is right for this Returnable Investment. (id:63502)
Sunnyside Realty Ltd
#2 46526 Twp Rd 604a
Rural Bonnyville M.d., Alberta
Spectacular lakefront lot with breath taking views of Moose Lake. Perfect place to build your dream home with room for a shop on this 1.41 acre property. Partially treed, partially fenced, paved access road, power and gas at property line. (id:63502)
Royal LePage Northern Lights Realty
63210 Rge Rd 423
Rural Bonnyville M.d., Alberta
Looking for a little extra space but don't want to venture too far from Cold Lake? This home is ideally located in Countrylane Estates - ideal location both close to Cold Lake & Highway 55; giving access to both the oilfield & 4-Wing. Located on just over 1.5 acres, this 5 bedroom home leaves you wanting for nothing. This home features a triple car garage with rare oversized door on the single side. Massive front entrance greets you and leads up to the open concept main living area. Lovely hardwood floors underfoot with vaulted ceilings overhead make for a big bright space perfect for entertaining. The spacious kitchen includes good sized centre island, quartz countertops, & walk through pantry that leads to the garage. Big windows in the living room allow for tons of light. 3 bedrooms on main including primary with full ensuite and walk in closet. Downstairs is warmed by slab heat & includes 2 bedrooms, family room & full bath. New shingles, central air, on-demand HWT & powered shed complete this home (id:63502)
Royal LePage Northern Lights Realty
63001 Rge Road 255
Rural Westlock County, Alberta
This is a beautiful property near Long Island Lake. If sitting on the balcony you might see some wildlife passing by. The property is sitting on a historic site (Old Larkspur School). A shop of 60 ft by 40 ft with two overhead door of 12 ft by 14 ft, equipped with vehicle hoist, tires changing machine, tires balancing machine, compressor, transmission jack, a mezzanine and all furniture in the living area. (id:63502)
Comfree
60110 Rr265 Rd
Rural Westlock County, Alberta
Privacy, elegance & beauty are all here - magical 5 acres 2 KM to town. Stunning 2,135 sq ft home (9' ceilings) w/attch triple garage (12' ceiling). Exquisite chef's kitchen w/large island, brkfst area, dble oven, dble microwave, gas stovetop, electric stovetop, Bosch D/W, fridge w/ice & water, butler's pantry w/bar-fridge. Dining room w/hand-scraped floors. Big laundry rm w/sink & storage. Liv rm w/gas firepl. Office/den w/oak floor & walls w/library & gas firepl. Huge primary suite w/w.i. closet, gorgeous ensuite bath - dble sinks, air-swirl tub & separate shower. 9' bsmt w/in-flr heat, tv/den area, fmly room w/pool table & wet bar w/bar-fridge, wine closet, 2 big bdrms w/huge closets, 4 pce bath plus an exercise room. Patio doors to huge concrete deck 17'x44' w/roof over half & glass windbreak. Beautiful yard w/lawns, vegetable garden, well lit firepit area on concrete, amazing kid's treehouse, long concrete driveway lined w/tall, wired lamps & 20' Aspens. Good well & town water at road. QUALITY IN ALL (id:63502)
RE/MAX Results

