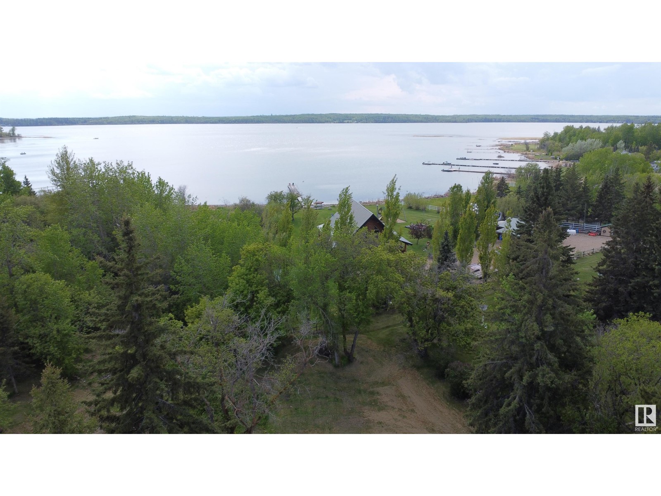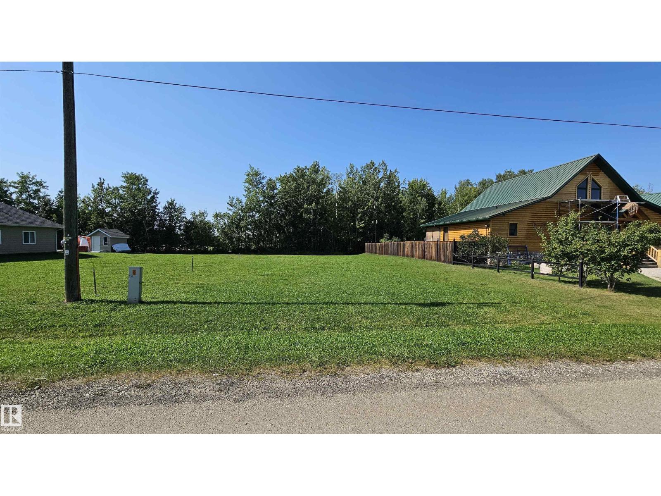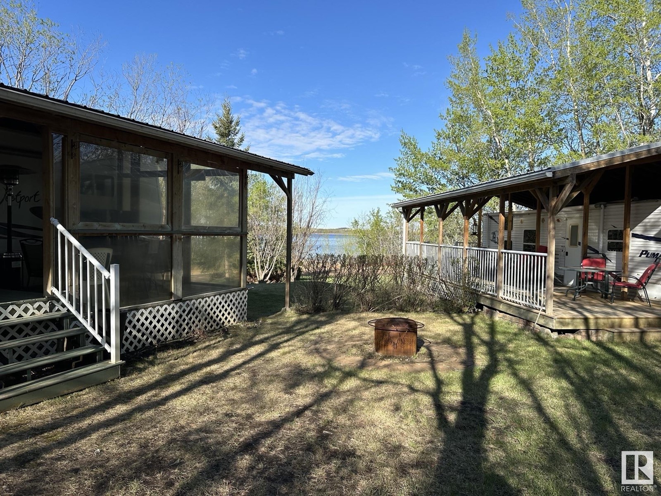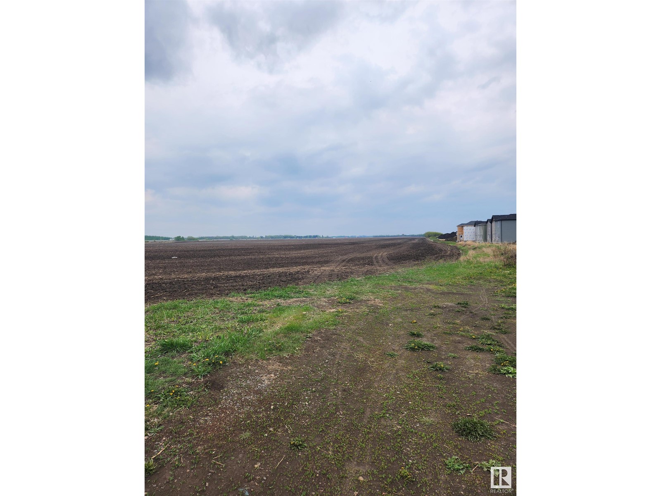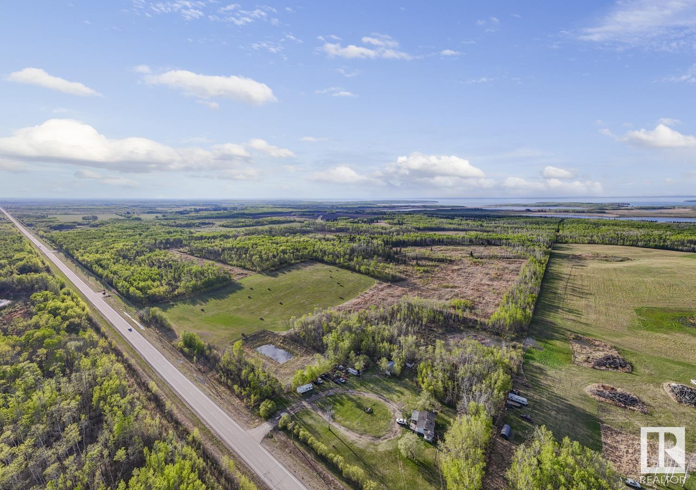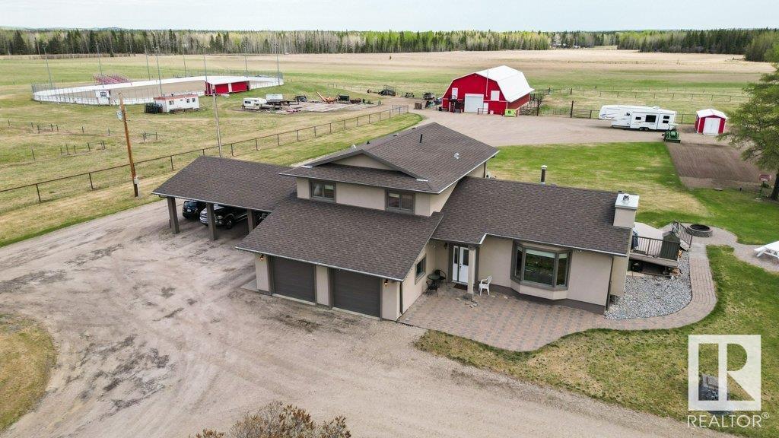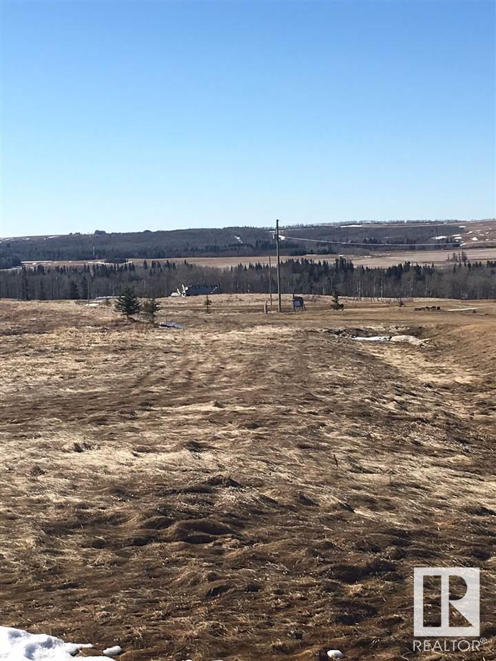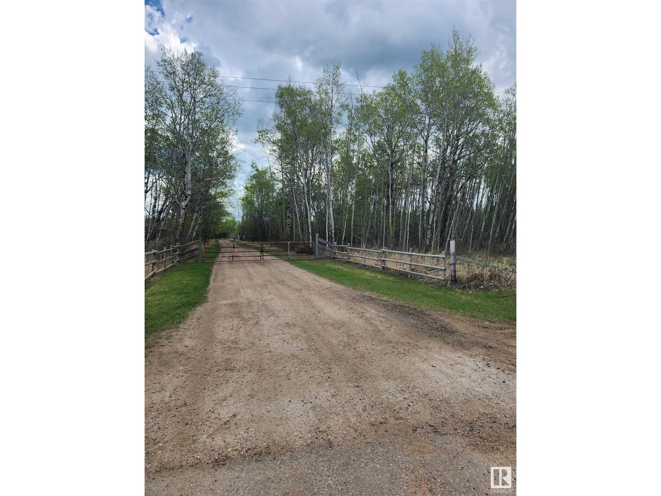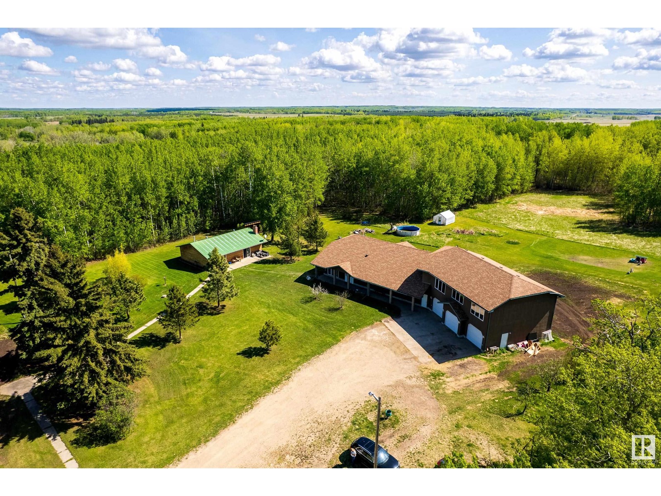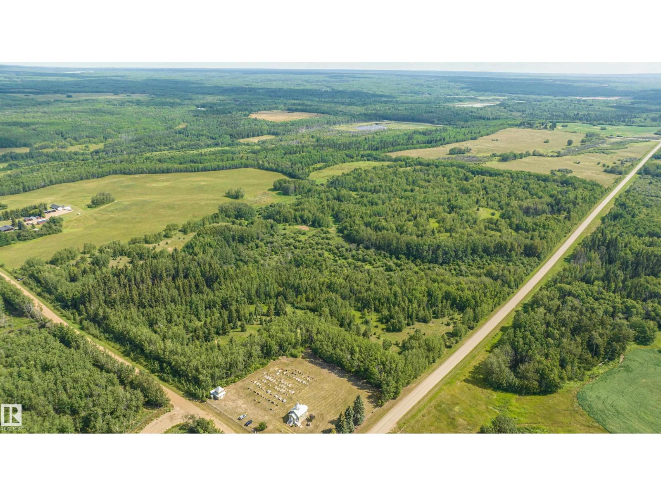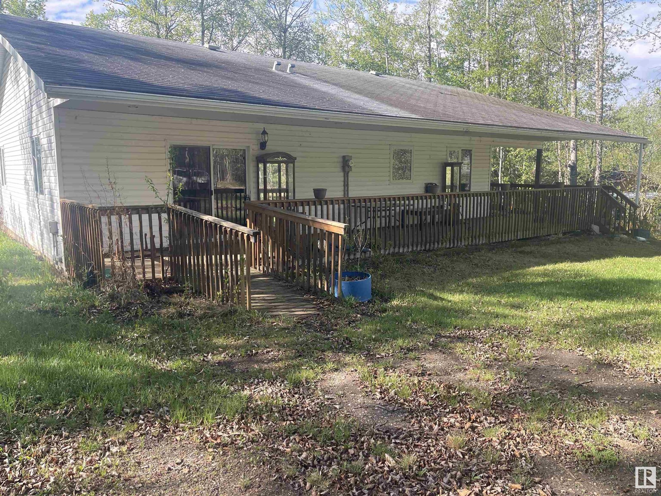#117 57323 Rr 30
Rural Barrhead County, Alberta
Escape to lake life at Idle Hours Resort on beautiful Lac La Nonne! This partially serviced lot offers a perfect summer retreat or a fantastic opportunity to build your year-round home. Located just 1 hour from the city. Enjoy all the amenities the resort has to offer, including a public boat launch, picnic and park area, and a convenient general store. Whether you're looking for a summer escape or a tranquil place to call home, this property has the potential to bring your lake life dreams to reality. Power is located on the Property. Property next to this lot (#121) is also for sale. Buy both lots and have double to room/space! (id:63502)
Royal LePage Town & Country Realty
32 Marine Drive
Rural Parkland County, Alberta
Welcome to 32 Marine Drive, an exceptional lakeside retreat on the shores of Wabamun Lake. Tucked behind a private gate and surrounded by mature evergreens, this spacious 1/3-acre lot offers tranquility and breathtaking water views, providing you the opportunity to build your dream cabin or enjoy the existing charming bungalow. Inside, you'll find a light-filled open-concept kitchen and dining area, a cozy living room with a gas fireplace, and 4-piece bathroom. With two bedrooms in the main home plus a separate guesthouse w/ 1/2 bath, there’s space for both quiet getaways and entertaining. Unique character finishes and large windows seamlessly blend indoor comfort with the natural surroundings. Step onto one of three tiered decks to enjoy scenic lake views, gather by the firepit or unwind year-round in the fully enclosed sunroom featuring a hot tub that offers a spa experience in any season. Whether you're seeking a weekend escape or a peaceful year-round home, this property is just 1 hour from Edmonton. (id:63502)
RE/MAX Elite
4220 43 Av
Rural Lac Ste. Anne County, Alberta
Welcome to lake life at Alberta Beach! Located just minutes away from pier and boat launch, this vacant lot is perfect for a summer cottage or a year-round dwelling with a private setting and only steps away from Grasmere School. There will never be a shortage of available activities in this well-established community - quad, hiking and ATV trails, boating, fishing, golfing, public beach and playground, shopping and so much more! Build your dream get-away home in a great community! With municipal power, natural gas, sewer and internet cable available, all you have left to do is to bring your vision to life! This property needs to be seen in person to be fully appreciated! (id:63502)
The E Group Real Estate
Twp Rd 561a Range Rd 113
Rural Two Hills County, Alberta
Exceptional lake lot with views of Lac Sante Lake. Only 90 minutes North East of Edmonton. Gated community with year round on-site Park Manager. Pelican bay RV Resort offers Boat Launch and Boat Storage, beautiful sandy private community beach, roped off swimming area, playground area and gazebo, park events, guest rentals, community spirit. This lot is the first lot coming into the Park. There are two RV's with covered decks and a 12x12 bunkhouse. There are trees surrounding the lot for privacy and a firepit in the middle of the lot. Fun for all in this family friendly community. (id:63502)
Comfree
2014 Annexed Land - Ne 22 49 2
Rural Leduc County, Alberta
Civil Enforcement Sale fractured ownership holding property for sale, Where-Is, As-Is. You cannot build or develop this land yourself, it is shared with a larger ownership investment group. This property is 2 portions (0.5 acre) of a communal 535 total ownership portions. The area is Called Royal Links south of Leduc Golf Coarse, managed by S&D Property Development Ltd who controls the project and any land development, rezoning, resale, etc. All information and measurements have been obtained from the Tax Assessment, old MLS, a recent Appraisal and/or assumed, and could not be confirmed. The measurements represented do not imply they are in accordance with the Residential Measurement Standard in Alberta. (id:63502)
RE/MAX River City
41226 Twp Rd 630
Rural Bonnyville M.d., Alberta
If you are looking for an idyllic quarter section of land close to Cold Lake..right off Township Road 630 and Range Road 413, then this is the land for you! with 143 acres - the majority wide open - it's ideal farmland if you keep it raw, or with its proximity to Cold Lake, could be the ideal place to build your dream home. The opportunities are endless! (id:63502)
Royal LePage Northern Lights Realty
54125 Range Road 165
Rural Yellowhead, Alberta
Horse lovers and hockey fans rejoice! Located 6 miles NE of Edson on pavement, this 136.77-acre property boasts a unique outdoor arena that transforms from a horse riding ring into a winter hockey rink with Zamboni. The 4-bedroom, 4-bath home is upgraded with hardwood, appliances, furnace, and hot water tank. Includes an 85’x46’ barn/shop, heated garage, storage shed, and 3-stall carport. Two titles, second serviced site, stock waterers, scenic views, and a large east-facing deck make this the ultimate year-round family and hobby farm property. (id:63502)
Digger Real Estate Inc.
22 River Ridge Es
Rural Wetaskiwin County, Alberta
Pigeon Lake Vacant Land. Build your dream home or enjoy an RV lifestyle on this 1.30 acre +/- lot 22 located at River Ridge Estates. Architectural controls, no time restrictions to build and RVs are welcome. Enjoy the breathtaking view, abundance of wild life, playground and private park. Located 5 km south of the Village at Pigeon Lake, overlooking the Pristine Battle River Valley. River Ridge is directly across from the beautiful 18 hole Dorchester golf course. The Edmonton/Calgary corridor is a top economic growth area in Canada. Zoning is Recreational Resort Holdings District. Allows one permanent RV per lot, modular, permanent residences. GST may be applicable. (id:63502)
RE/MAX Real Estate
#65461 Hwy 36
Rural Lac La Biche County, Alberta
Civil Enforcement Sale A PARTIAL, 25% OWNERSHIP, ¼ PARTIAL EQUITY INTEREST ONLY in this property only for sale. This means you will have shared ownership with 3 other people on title. Property is being sold SIGHT UNSEEN, AS IS/WHERE IS. 151 acres with a bungalow purported to be in livable condition, approximately 1000 sq ft, fully finished basement, and single detached garage. All information and measurements have been obtained from the Tax Assessment, old MLS, a recent Appraisal and/or assumed, and could not be confirmed. The measurements represented do not imply they are in accordance with the Residential Measurement Standard in Alberta. There is NO ACCESS to the property, drive-by’s only and please respect the Owner's situation. (id:63502)
RE/MAX River City
6521 Twp Rd 554
Rural Lac Ste. Anne County, Alberta
161 ACRES with 2 RESIDENCES to build your own commune or house multiple families in Lac.St Anne County!! This one of a kind property features 2 HOUSES, a SHOP & all the land you need for personal or business use. Potential for a 3rd residence (house was removed). The main residence features over 4000sqft. 5 bedrooms, 3 bathrooms & a TRIPLE ATTACHED HEATED GARAGE. In floor heating, a CHEFS DREAM KITCHEN, Custom Pine Walls & a bar/entertainment area upstairs large enough to host a wedding!! The second residence is a 1200sqft rustic bungalow featuring 4 bedrooms, 2 bathrooms & a wood burning fireplace. The land has 30-40 acres of hay for farming, endless trails, a wood shed, dog run, greenhouse, outdoor pool & hot tub. The shop (30x40) was formerly a hanger with an air strip. Bring your family, friends, animals & toys and start your own commune today! Whether you're looking for a private getaway, a working farm, or an income-generating property, this rare find offers endless possibilities. (id:63502)
Century 21 Masters
61015 Range Road 174
Rural Smoky Lake County, Alberta
Watch the attached video of this AMAZING 78 ACRES of ROLLING HILLS and TREES, just 10 minutes north of the Town of Smoky Lake and all on paved roads. Incredible opportunity to purchase land for recreational purposes or build your DREAM HOME. Natural openings exist on the property, while remaining completely surrounded by nature. Trails have been established, allowing for easy navigation around the property. Power is at the property line and a gas line exists on the property. This virgin land is a rare find. PRIVATE and SECLUDED, all kinds of wildlife bless this exceptional piece of property. A 10 acre piece is subdividable off of the 78 acres, thus creating additional options. BONUS...Hanmore Lake is only 5 minutes north and Smoky Lake Golf Club is 10 minutes south. This small piece of heaven awaits!! (id:63502)
RE/MAX Real Estate
137 63303 Hwy 867
Rural Lac La Biche County, Alberta
Welcome to Fork Lake!!! This 1280 sq. ft. bungalow sits on just over half an acre, it's private, treed and fully serviced. This 2 bedroom 2 bathroom bungalow has an open concept floor plan with custom kitchen. Enjoy the covered wrap around deck, plus the home is wheelchair accessible. Just a short distance from the sandy beach, making it perfect for boating and seadooing. Because of the location of the property, it is also great for quadding and sledding in the winter. Property is being sold AS IS WHERE IS (id:63502)
Royal LePage Northern Lights Realty

