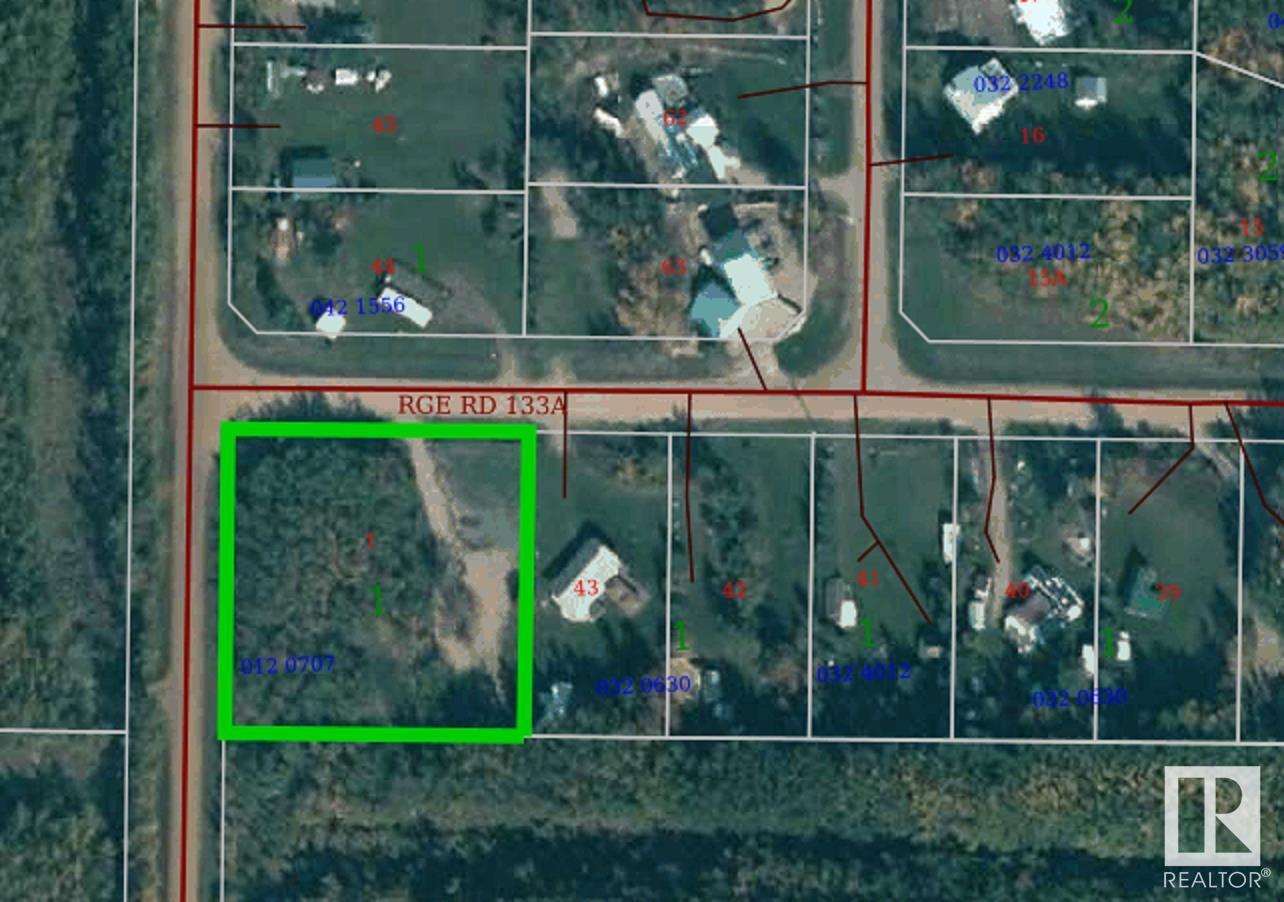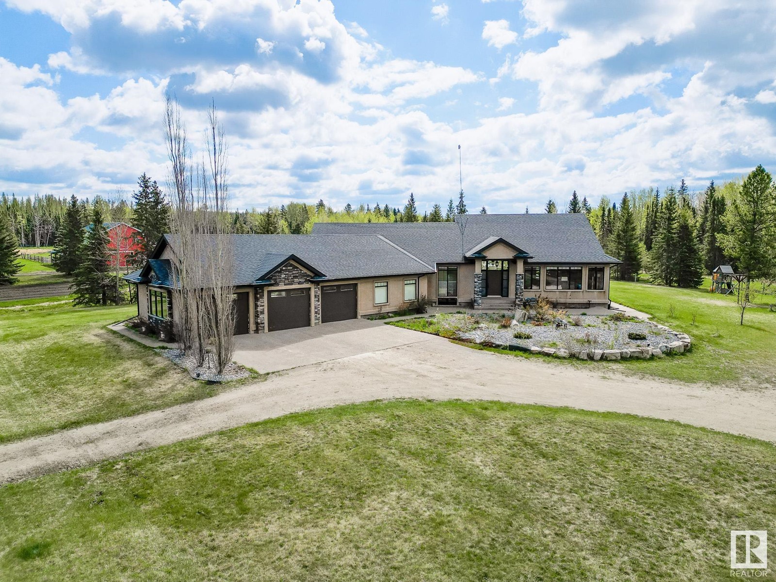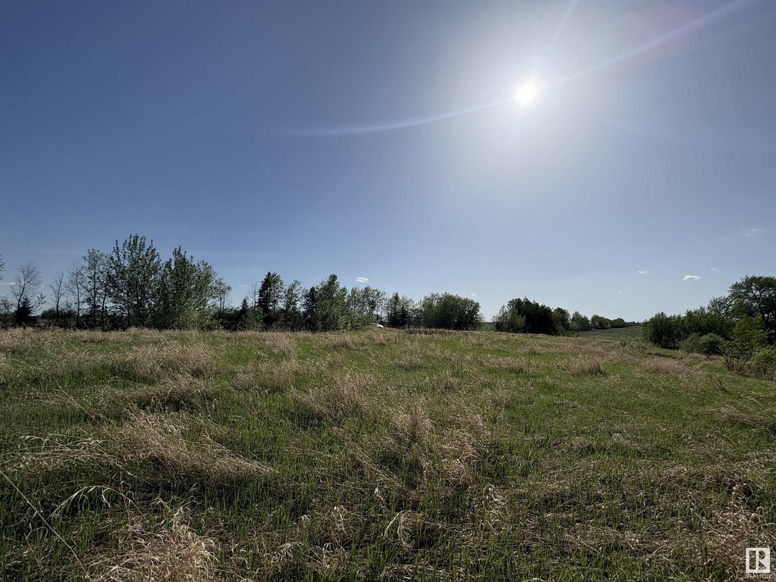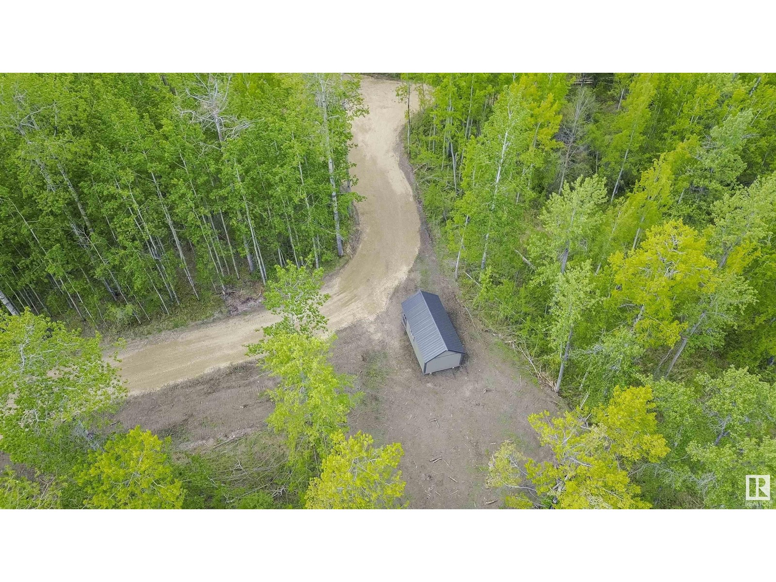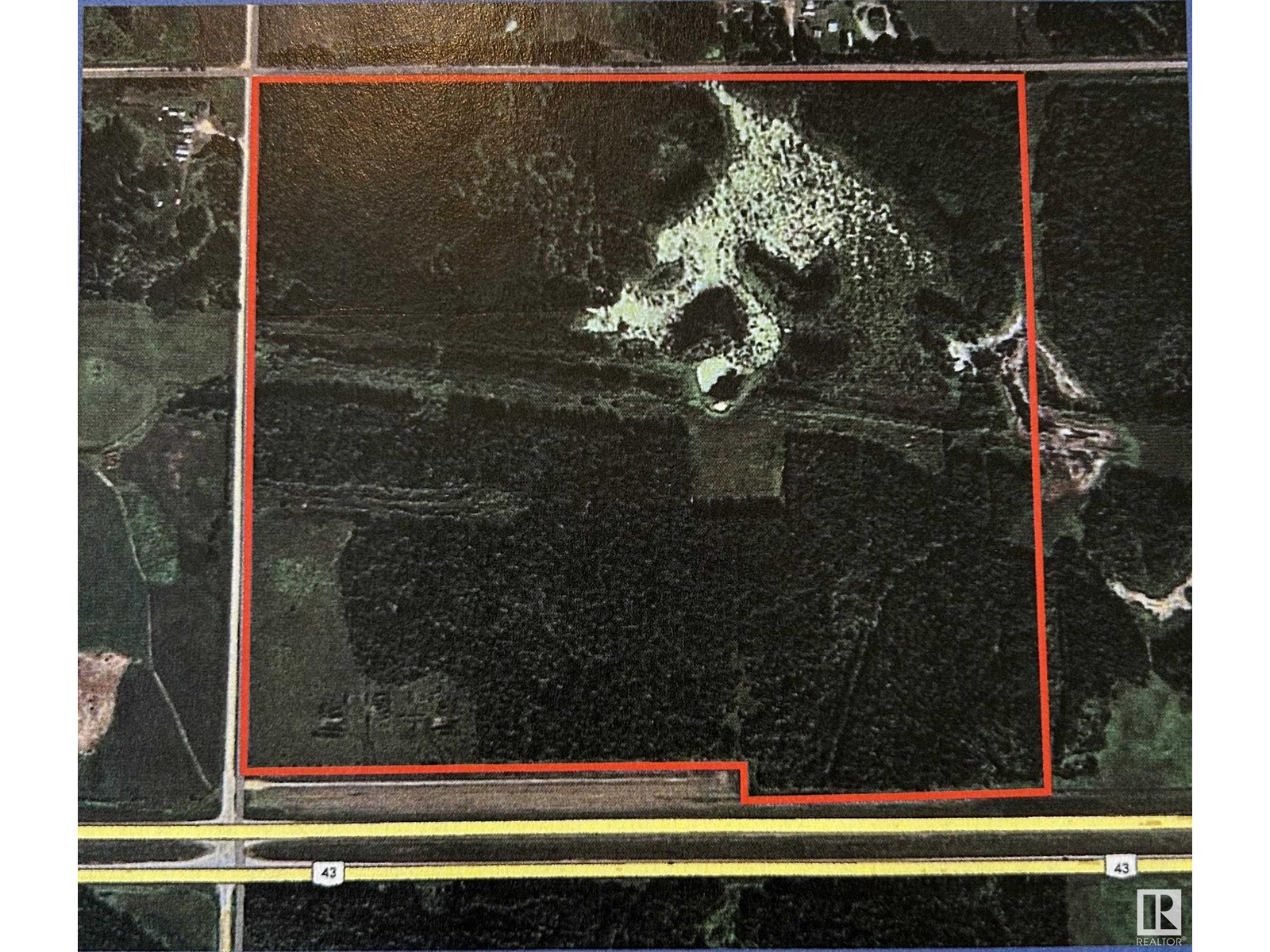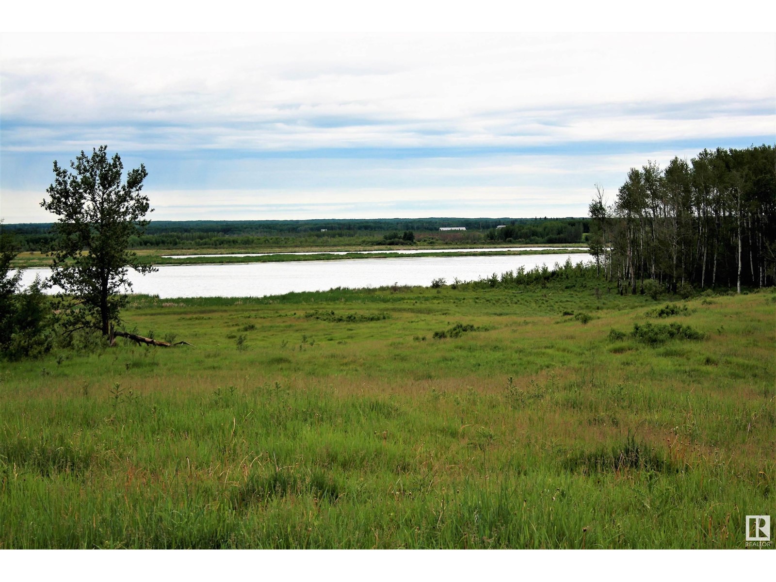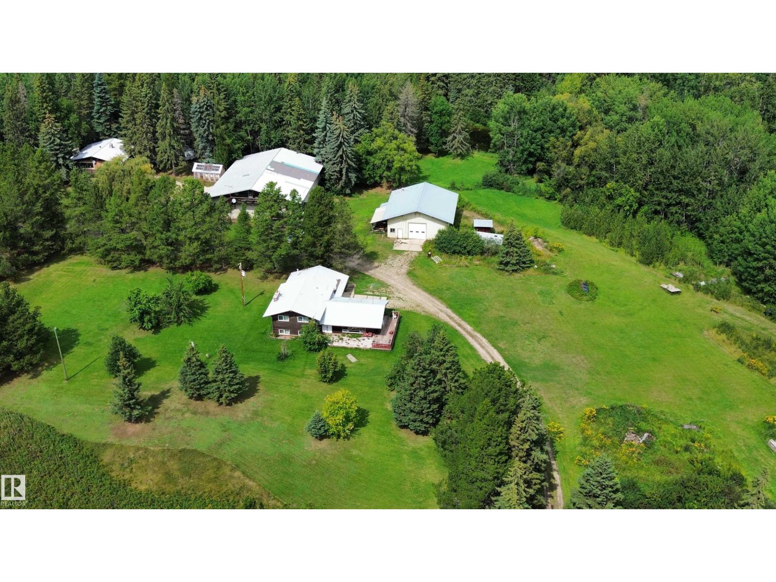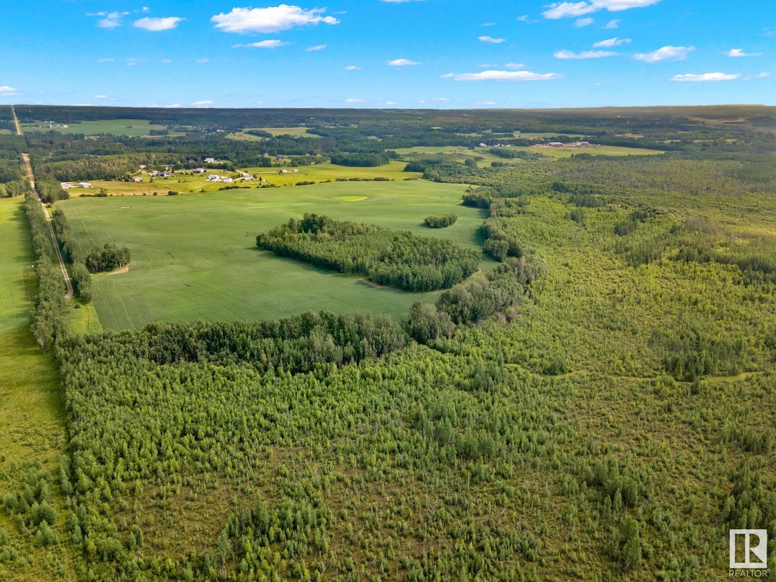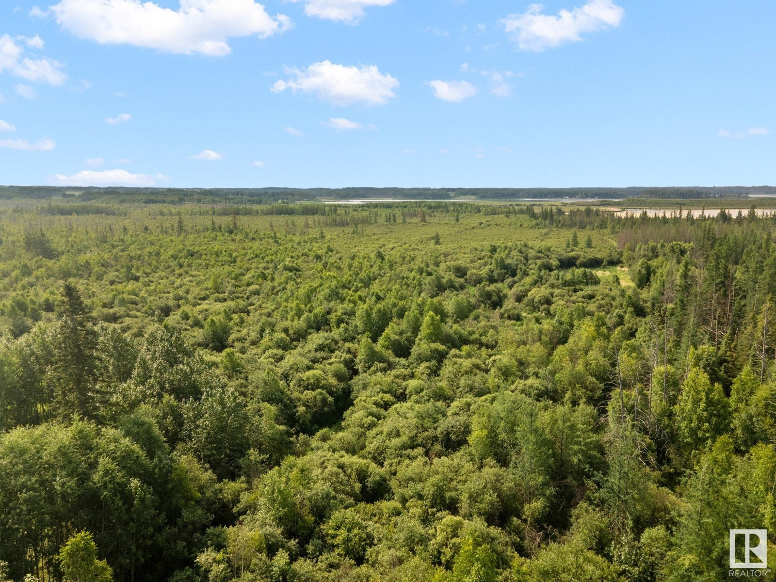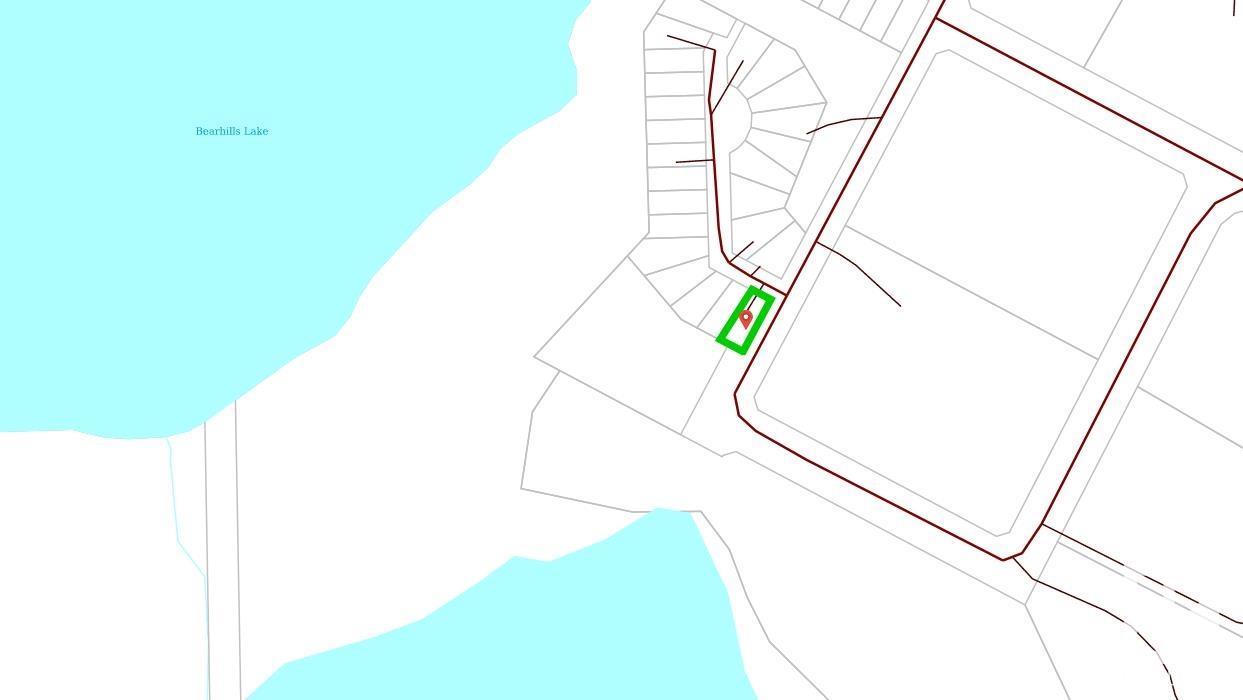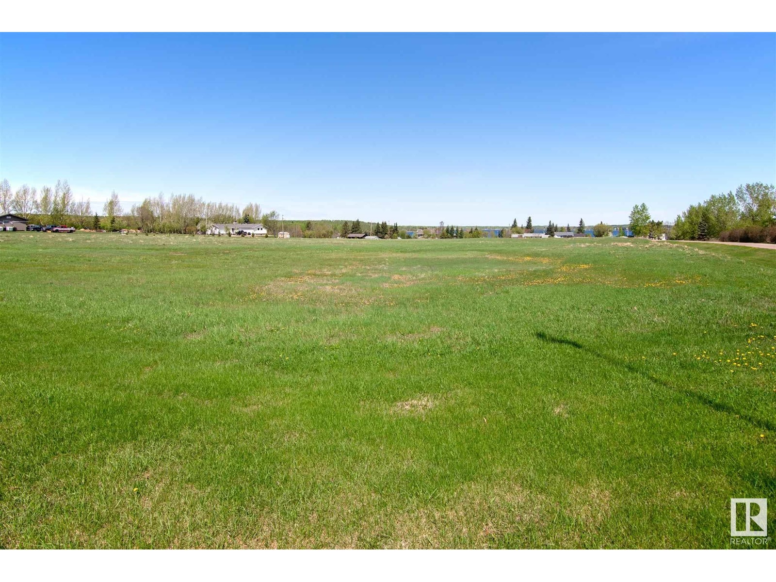#3 62103 Range Road 133a
Rural Smoky Lake County, Alberta
Discover the perfect getaway in desirable Hillside Acres at Whitefish Lake. This one-acre flat parcel offers ample space ideal for parking two recreational vehicles year round at the same time, or to build your dream home while maintaining privacy--thanks to a grove of mature trees. The site has power w/100 amp service + electrical outlets for plugging in an RV. Natural gas is available at the property line. Convenient amenities include a shower shack featuring a 150 gallon holding tank for water, hot water heater, RV toilet, sink and bathtub. Additionally, a 500 gallon septic holding tank has also been installed. Enjoy an 8 minute walk to public beach access, or take a 5 minute drive to Paradise Cove Resort where you will find a boat launch, convenience store, fishing, canoeing and more. Whether you're looking to build, invest, or simply enjoy a private retreat, this property offers endless possibilities. Don't miss this opportunity--your dream escape awaits! (id:63502)
RE/MAX River City
51425 Rge Rd 80
Rural Parkland County, Alberta
This Executive home has everything you would ever need! The owner's custom designed this home & built by Ed Trembly, (a well known builder). Nothing was spared in this home. There are 17 appliances in the home - Wolf, Miele, sub-zero, etc. 161 acres of open & treed area that is set up with a barn (that could be turned into a shop), pole shed, misc. outbuildings & a seasonal creek. The Kitchen is open to the dining room & a huge covered patio deck with a wolf 8 burner gas BBQ, & Livingroom. upper level has 9 & 10 ft. ceilings. The primary bedroom is massive, has it's own deck, fireplace, Walk-in closet that is the size of a bedroom. It was designed & installed by California Closets. The on-suite has the jacuzzi tub, walk in shower with numerous spray nozzles, 2 separate cabinets with sinks, & laundry room close by with storage & sink. 2nd bedroom is currently a den with a fold up Murphy bed. The back entry has a bathroom, storage & entry to garage. Downstairs has 3 bedrooms, wet bar, walk out basement. (id:63502)
RE/MAX Vision Realty
Rge Rd 460 & Twp Rd 633a
Rural Bonnyville M.d., Alberta
Let The Building Begin! 6.32 acres located just 3 kms Northeast of La Corey. This acreage offers easy commuting to lakes and oil industry activity. Site is cleared, perimeter fenced with approach. Agriculture zoning with endless possibilities! Invest Now! (id:63502)
RE/MAX Bonnyville Realty
55102b Rr 61
Rural Lac Ste. Anne County, Alberta
Looking for a private retreat to unplug and unwind? This secluded 5 acres of treed land is the perfect get away. Graveled drive way to multiple nice, level building sites on the land to build your dream year round retreat. Or pull in RVs, 5 wheels or set up tents to make amazing memories w/ friends & family for the weekends, summers and holidays. There is currently a new, 2023 built, fully insulated, 12 x 22 cabin on skids, that can be moved anywhere & 2 sheds on the property. The cabin is awaiting your personal finishes, wired for power, insulated & has baseboard heating ready for electrical hook up. There is a cozy sleeping loft in the cabin as well as compostable toilet & ceiling fan. Land is partially fenced. Power & electricity on the edge of property. Private access road. Nature reserve & Lake Arnault 1 quarter SE. Quick access to Isle Lake, Seba Beach, wabamun & AB Beach. All amenities in Cherhill, Sangudo, Entwistle, Evansburg, Darwell, Seba Beach & Wabamun. Make memories! (id:63502)
Royal LePage Noralta Real Estate
R.r. 42 Hwy 43
Rural Lac Ste. Anne County, Alberta
161 Acres of land currently zoned industrial that fronts onto Highway 43 and R.R. 42 located in Lac Ste Anne Business Park. Sellers have a preliminary subdivision plan for 3 stages of residential and 1 stage of industrial that includes 7 industrial lots ranging from 0.99 to 1.30 hectares (2.44 to 3.21 acres) that front onto Highway 43, which could also be consolidated to make larger lots. Power and gas are available at the property line with a service road that runs parallel to the Highway. (id:63502)
RE/MAX Real Estate
Rng Rd 25 Twp 530
Rural Parkland County, Alberta
A RARE OPPORTUNITY to own lake front property. This 123 acre parcel has trees, gentle rolling hills, flat land, water front. Lake has natural sand beaches great for small boats, canoes, fishing & more. Spring fed. Currently used for pasture land. Close to amenities yet out of the way from the hustle & bustle of city life. Build, develop or just enjoy the opportunities are yours. (id:63502)
Royal LePage Town & Country Realty
4012 Hghway 16
Rural Parkland County, Alberta
142 Acres- Large 3 level split home with 3 Bedrooms, Large living room, Family room, Laundry Room, Newer Windows, Furnace and Hot Water Tank, double car garage (27X22) 220 wiring, Heated and more. 1 Shop- 48 X 40 other Shop 78 X 61. Pond on property has been stocked in previous years. Wabamun Provincial Park right across the highway. Easy Access to Highway. Great Land with lots of Recreational potential for outdoor activity. The Pond allows for a great place to picnic or set up a great campfire. (id:63502)
RE/MAX Real Estate
5-02-053-06 Nw
Rural Parkland County, Alberta
A great opportunity to own 160 acres of oasis on a dead end road in Rural Parkland County. 43 minutes to Edmonton, and 18 minutes to Stony Plain. This land has so many possibilities! Seller has a tentative plan showing proposed subdivision. A portion of the land is currently planted with crop, and the rest bush and mature trees. NE quarter (additional 159 acres) right next door is also available for purchase. (id:63502)
Initia Real Estate
5-02-053-06 Ne
Rural Parkland County, Alberta
A great opportunity to own 159 acres of oasis in Rural Parkland County. 43 minutes to Edmonton, and 18 minutes to Stony Plain. This land has so many possibilities! This land is covered in bush and mature trees. NW quarter (additional 160 acres) right next door is also available for purchase. (id:63502)
Initia Real Estate
63513 Rge Rd 471
Rural Bonnyville M.d., Alberta
Let Nature Surround You! Two acreages for the price of one! Over 3 acres combined located just 1 1/2 miles from Manatokan Lake. Own a piece of history with this 1940s school converted to a year round home. Completely renovated throughout! This open concept living space includes solid wood kitchen cabinets, cozy wood stove, laminate flooring and laundry hookups. Raised living room has gas stove and large windows. 3 pc bath offers an oversized stand up shower. 40' X 50', 2013 shop is heated and includes a 16' overhead door, concrete floor, water/sewer, separate approach and driveway. Yard is partially fenced and includes 3 sheds and a treed, private RV parking area with power hook ups. Close to boating, fishing and easy commuting to oil activity. Invest Today! (id:63502)
RE/MAX Bonnyville Realty
#301 254053 Twp Road 460
Rural Wetaskiwin County, Alberta
Explore the hidden gem of the Summer Haven subdivision near Bear Lake. With convenient access to the Queen E 2 Highway, it's just a short drive to Wetaskiwin, Leduc, or Pigeon Lake. Ideal for RV enthusiasts or as a future building site. Uncover the potential at this incredibly affordable price. There is an abandoned house on the land. The abandoned house will be demolished at the buyers cost. (id:63502)
Century 21 Smart Realty
Highway 28 Twp Rd 611
Rural Bonnyville M.d., Alberta
Tee off on this potential! 7 acres of prime development property, bordering the Bonnyville Golf and Country Club, with spectacular views of Moose Lake and walking distance to the shoreline, beaches, and playground. Only a 5 minute drive to the town of Bonnyville, and easy access to Highway 28. Whether you’re planning a large condo project, a small community, a townhome complex, or just a private acreage- swing for the green and the possibilities are endless! (id:63502)
RE/MAX Bonnyville Realty

