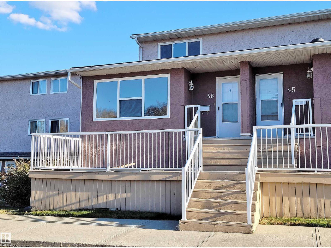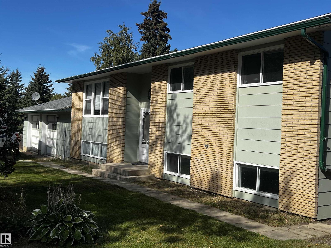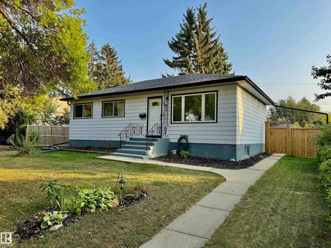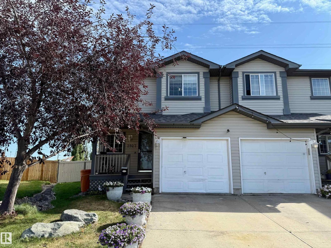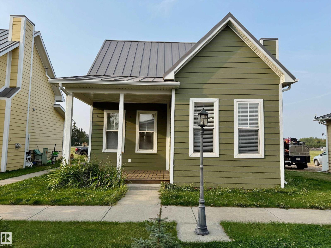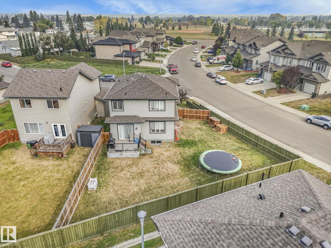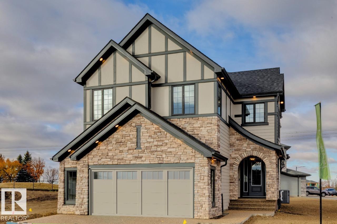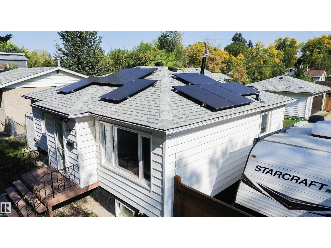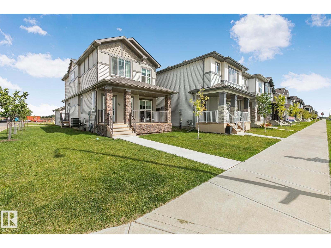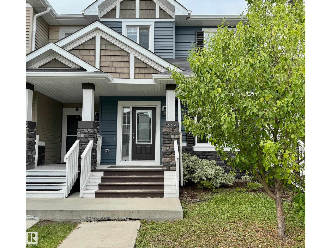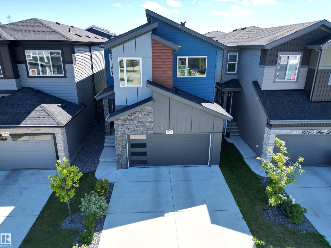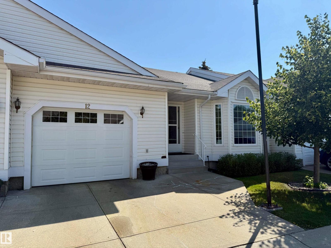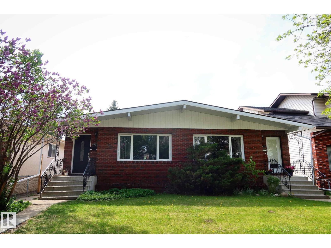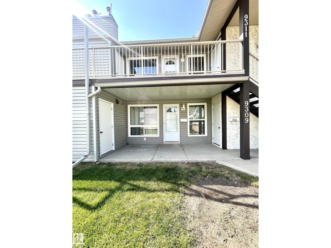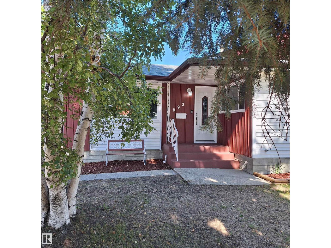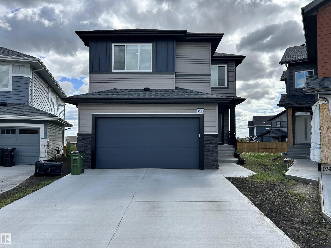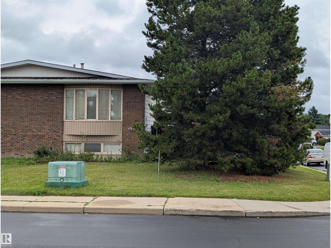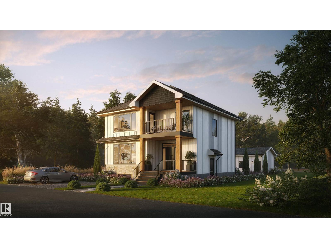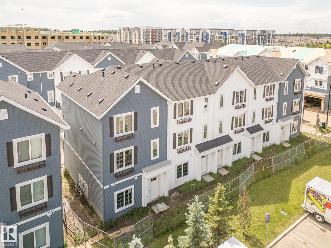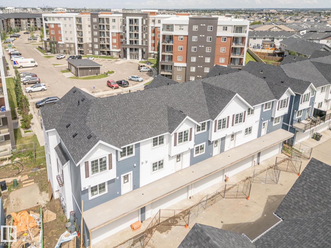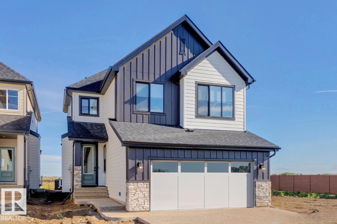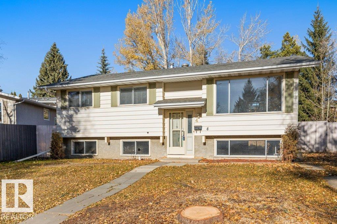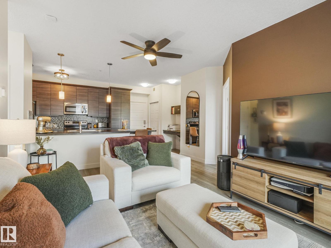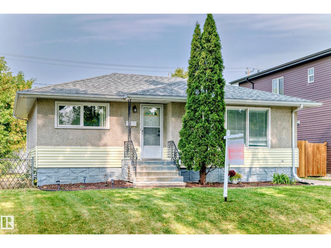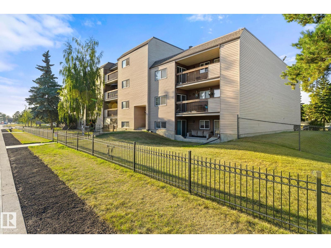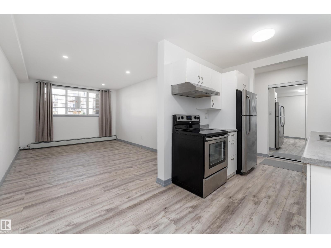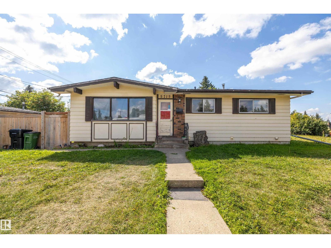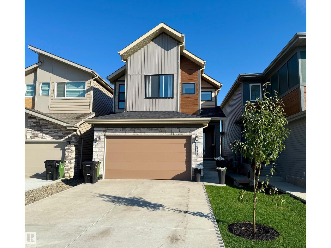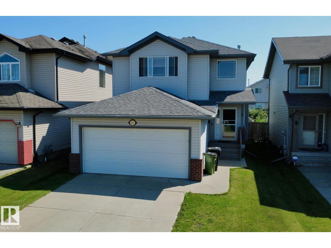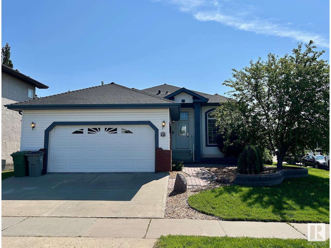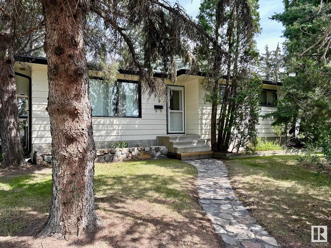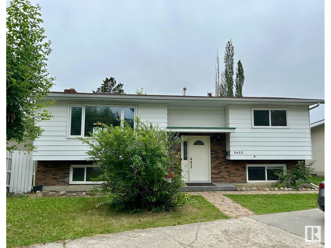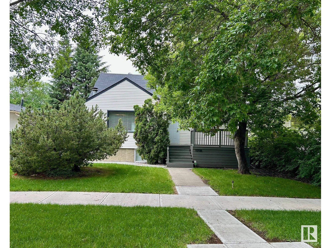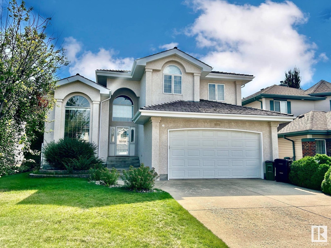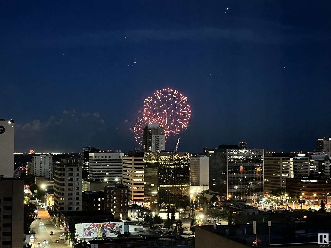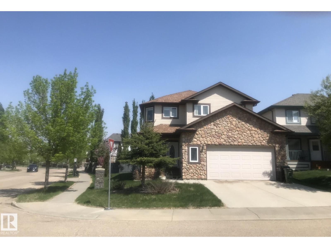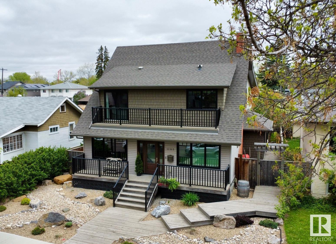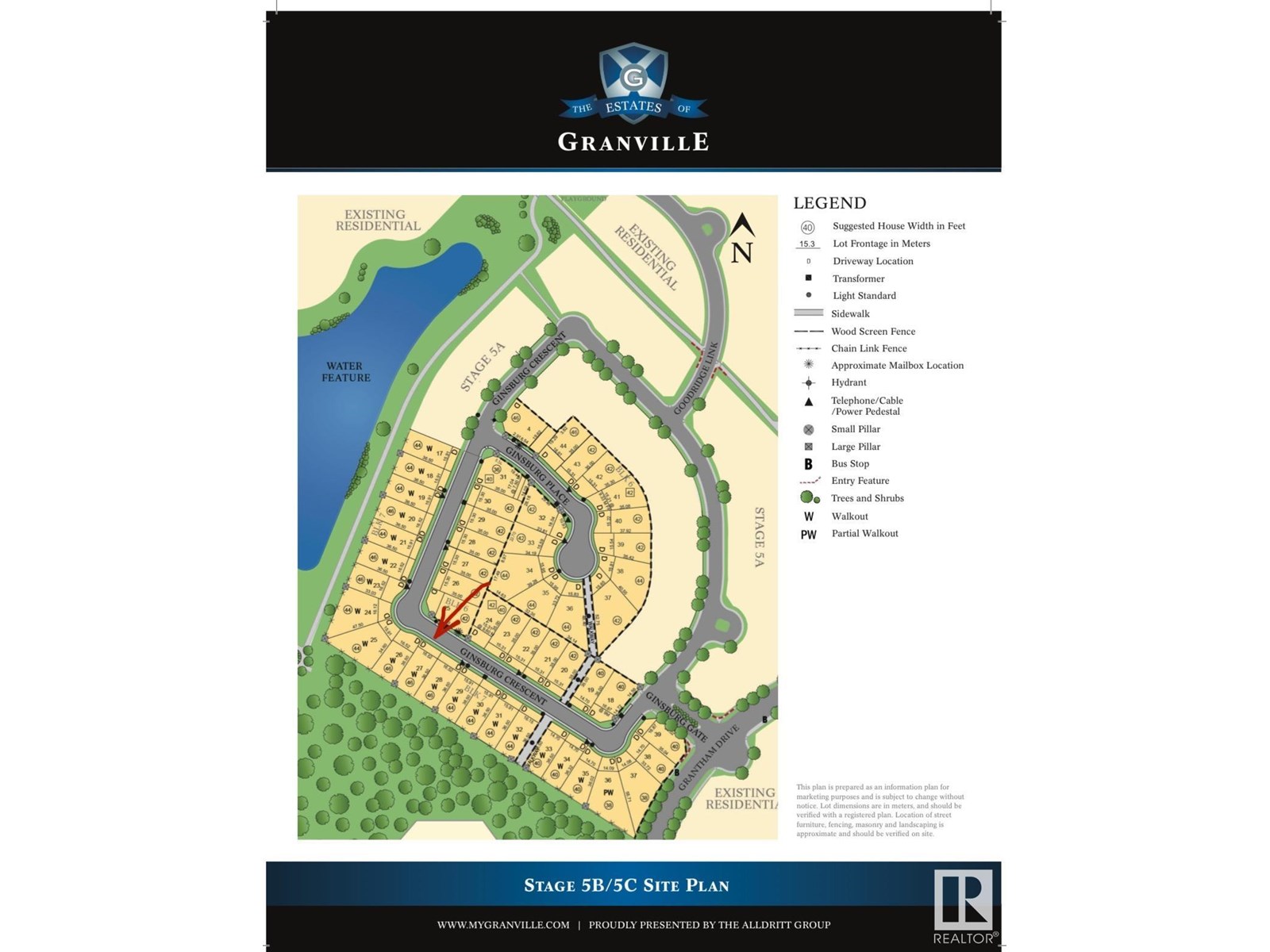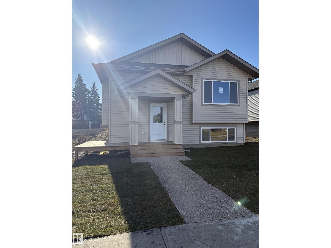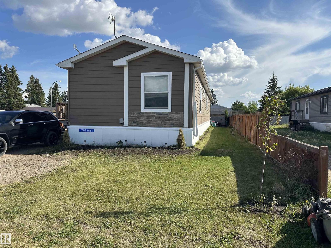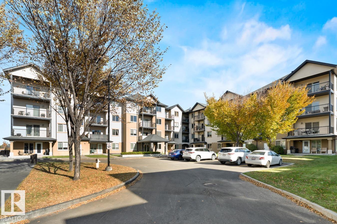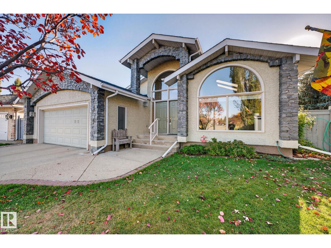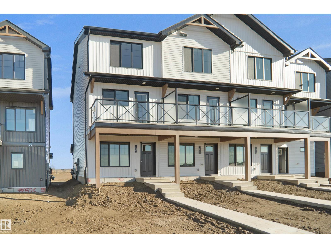#46 13590 38 St Nw
Edmonton, Alberta
Attention First-Time Home Buyer or Investor! Completely renovated 3-bedroom Townhome in Clareview Place. New kitchen, Upgraded Bathroom, New vinyl flooring throughout the unit, freshly painted, new doors with casings, and black finish hardware. The complex has undergone major upgrades, including new PVC windows, a Stucco finish on the exterior, and Asphalt Shingles. Bright and open plan on the main floor, the living room offers plenty of space for all your furniture and flexibility in choosing a place for your dining room table. Galley kitchen and a main floor laundry/storage room. Huge Master Bedroom with double sliding closets and extra space for a wardrobe or computer desk. Assigned parking stall in front of the unit, plenty of street parking and a large front deck, perfect for Patio Set and BBQ. Great location within walking distance to schools, park, playground, community leisure center, bus service, LRT and major shopping like Superstore, Walmart and Costco. (id:63502)
Keystone Realty
74038 Birch Av
Widewater, Alberta
This property is offering 5 bedrooms and 4 bathrooms, including a 4-piece, 3-piece, and two 2-piece baths. Situated on a 1-acre fully fenced lot with beautiful lake views, this home combines comfort and function. The oversized garage provides ample parking, while a large 2-level shop and 3 additional sheds offer excellent storage and workspace. Outdoor features include a chicken coop, hot tub, apple trees, and established Saskatoon and raspberry bushes. (id:63502)
Comfree
13811 110a Av Nw
Edmonton, Alberta
Welcome to this beautifully updated bungalow in the highly sought-after community of North Glenora. Situated on a gorgeous tree-lined street, this home offers a perfect blend of character and modern finishes. This move-in ready, updated, and impeccably maintained home is a rare find in one of Edmonton’s most desirable neighborhoods. This bungalow features 3 bedrooms and 1 bathroom on the main floor. It is situated on a large lot (over 7500 sq ft) with a beautiful raised garden and double garage. The private backyard ideal for family gatherings and entertaining. The finished basement offers additional living space, second bathroom, laundry, and storage. It has roughed in plumbing/electrical in the basement. North Glenora is known for its central location, strong community feel, and close proximity to downtown, the river valley, upcoming LRT, schools, parks, and shopping makes this an ideal home for families and professionals alike. (id:63502)
Comfree
2927 30 St Nw
Edmonton, Alberta
1324 sq.ft half duplex, situated on a 5230 SQ.FT. Corner Lot, this property backs onto a Greenbelt with walking trails. This well-maintained property offers 2 spacious bedrooms and 2 bathrooms. The main floor includes an addition (2009) with large windows, providing extra space that can be used as a dining area or flexible living space. The exterior is accented with stone for added curb appeal. The basement features a family/games room, and recent updates include a newer washer, fridge, and central A/C. Shingles were replaced in 2024. Enjoy the large deck accessible from the patio doors, along with beautifully landscaped grounds featuring a rock garden, mature trees, and a garden shed for extra storage. (id:63502)
Comfree
4904 51 St
Chipman, Alberta
Step into this inviting 1-bedroom home where character meets comfort. The generous 10-foot ceilings create an open, airy atmosphere throughout the spacious living room, well-appointed kitchen, and cozy bedroom. Enjoy morning coffee on the welcoming front porch and retreat to the private back porch for evening relaxation. (id:63502)
Comfree
4503 126 Av Nw
Edmonton, Alberta
Looking for the perfect property w a built-in mortgage helper suite? This spacious 2-storey on a corner PIE SHAPED LOT offers 1,644 sq ft above ground, a LEGAL bsmnt suite + DOUBLE att garage! Flooded w natural light throughout, this home offers an open concept main floor featuring a soaring foyer, walk through coat closet (connecting the foyer to garage/bath area) & a trendy white kitchen w breakfast bar island & spacious pantry (perfect for Costco hauls!). The roomy dining area is ideal for family dinners or game nights & offers access to the deck/fenced yard via large patio doors. The cozy living room is ideal for movie marathons or cheering on the Oilers! Upstairs you can relax in your huge primary suite featuring a WIC & 5 pc spa bath w soaker tub & sep shower! The legal bsmnt suite has PRIVATE SIDE ENTRY, sep laundry, full EI kitchen, living room, bed & bath: Perfect for extra income, extended family or a turn-key investment. All this w/in walking distance to schools, parks, shops, and restaurants. (id:63502)
RE/MAX River City
191 Hays Ridge Bv Sw
Edmonton, Alberta
Welcome to Westport in Jagare Ridge, offering 2,456 sq ft of refined living. This breathtaking showhome features 3 bedrooms and 3 baths, wrapped in an elegant Tudor elevation with signature archway details. Step inside to find a front den (that could be a 4th bedroom), full bathroom, and a custom kitchen boasting an expansive island, flush eating bar, extended cabinetry, and a spice kitchen for an elevated cooking experience. The great room dazzles with open-to-below ceilings and a 60? electric fireplace, while a built-in reading nook at the stairwell injects charm and function. Upstairs, the primary bedroom is a true haven—complete with a spa-style 5-piece ensuite featuring a custom shower and freestanding soaker tub. An entertainment bonus room with glass panel cut-outs overlooks the great room, adding drama and versatility, while two additional bedrooms and convenient second-floor laundry bring it all together. (id:63502)
Bode
12005 40 St Nw
Edmonton, Alberta
In Edmonton’s charming Beacon Heights community, a beautifully updated home, enhanced with major upgrades in Summer 2025, awaits its new owners. Featuring brand-new CENTRAL A/C for cool summers and a state-of-the-art SOLAR PANEL system that drops energy costs and earns you credits from the utility provider, especially during summer months, this home offers modern efficiency. a high-efficiency NEW FURNACE keeps winters warm, and a NEW WATER TANK ensures dependable hot water, six new windows fill the basement with natural light. The entire plumbing system was replaced for peace of mind, and a new deck creates the perfect spot for outdoor relaxation. Set in a family-friendly neighborhood with parks, schools, and easy access to downtown Edmonton, this home blends significant upgrades with timeless charm, awaiting its new owners! Patio Set, Bbq grill, CCTV Cameras & Security Systems, lawn mower and trimmer all included! (id:63502)
Exp Realty
58 Lamplight Dr
Spruce Grove, Alberta
Modern 2,756 sq. ft. two-storey with 1,000 sq. ft. legal basement suite. Main level offers 9 ft. and 12 ft. ceilings, open dining area, and office with storage that could serve as a 7th bedroom. The kitchen includes 7 appliances: fridge, freezer, 2 ovens, gas range, microwave, dishwasher, plus a large walk-through pantry. Upstairs, the primary suite features a fireplace, 4-piece ensuite, walk-in closet with direct laundry access. A second bedroom includes a 3-piece ensuite and walk-in closet, while two additional bedrooms also have walk-in closets. Highlights include high-efficiency furnaces, A/C, HRV, large covered deck, and oversized heated triple garage with 12 ft. ceilings. The legal basement suite has 2 bedrooms, private entrance, large windows, full kitchen with appliances, in-suite laundry, and separate furnace. Exterior features year-round RV parking pad, driveway for up to 7 vehicles, and powered garden shed. (id:63502)
Comfree
50 Sienna Bv
Fort Saskatchewan, Alberta
Welcome to this beautifully designed 3-bedroom, 2.5-bathroom home in the sought-after community of Sienna. Offering 1,575 sq. ft. of thoughtfully planned living space, this residence blends modern finishes with functional design. Step inside to find an open-concept main floor featuring a spacious great room and a contemporary kitchen with classic 1.25” quartz countertops, stainless steel appliances, a large island with pendant lighting, and sleek black hardware throughout. The upgraded finishes, including California knockdown ceilings and durable laminate flooring, add both style and comfort. Upstairs, the primary suite offers a walk-in closet and a private dual sink ensuite. Two additional bedrooms, a full bathroom, and a convenient upstairs laundry complete the second level. Additional highlights: corner lot offering enhanced curb appeal & additional natural light, Detached double garage with 8’ overhead door & upgraded electrical ready for a future EV charging station, Central air conditioning. (id:63502)
Comfree
#305 5005 31 Av Nw
Edmonton, Alberta
This bright and spacious condo offers the perfect combination of comfort and convenience. Located on 3rd floor with elevator access, the unit features in-suite laundry, a welcoming spacious entry with dining area, and new laminate flooring. The kitchen boasts white cabinetry, ceramic tile backsplash, and a convenient pass-through opening, ideal for entertaining guests. Sliding balcony doors fill the unit with natural light and offer a beautiful view from the balcony. The king-size primary bedroom includes a walk-in closet leading to a private ensuite 4-piece bathroom, while the second bedroom, located at the opposite end of the unit, has easy access to another 4-piece bathroom, providing privacy for family and guests. Both the bedrooms and walk-in closet is carpeted. Located in a quiet, non-crowded and beautiful neighborhood, just 3-minutes drive to Millwoods Town Centre, No Frills, Grey Nuns Hospital and LRT Station, close to schools, and within walking distance to parks. (id:63502)
Comfree
5828 65 St
Beaumont, Alberta
This townhouse is build from Pacesetter Homes. It has no Condo Fees. No Parking Fee. It has double detached garage. #3 bedrooms upstairs. (id:63502)
Comfree
9238 Pear Dr Sw
Edmonton, Alberta
Located in the beautiful area of Orchards in Southeast Edmonton, near the airport, parks, shopping, and more, this stunning 1,978 sq ft home features a fully landscaped yard with a deck, an open-concept main floor, 4 well-sized bedrooms and 2.5 bathrooms. Built in 2022, the main floor of this modern home features a gorgeous open kitchen with a large island, a living area with a fireplace, and 9 ft. ceilings. The second floor features a stunning primary suite with a spa-inspired en-suite, including a large soaker tub, standing shower, and 2 sinks, and a large walk-in closet. On the second floor, there are also 3 spacious guest bedrooms, an additional bathroom, laundry area, and a lounge/theatre room. The basement is unfinished, with a side entrance that is ideal for developing a rental suite or entertainment area. The rear of this home faces south, featuring large windows that allow in plenty of natural light. This home is in a family-friendly area. (id:63502)
Comfree
#12 13217 155 Av Nw
Edmonton, Alberta
Welcome to this well-maintained 2+1 bedroom, 3 bathroom home offering 1248 sq ft of comfortable living space in the desirable community of Oxford. Designed for 50+ adults, this property provides a quiet and friendly setting with convenient access to nearby shopping, restaurants, and essential amenities. The main level features a bright and functional layout with an open living area, updated laminate flooring, and brand new appliances in the kitchen. The primary bedroom includes a private ensuite, while the second bedroom provides flexibility for guests or a home office. The fully developed basement adds valuable living space with an additional bedroom, bathroom, and recreation area. An attached garage ensures secure parking and extra storage. Enjoy a low-maintenance lifestyle in a sought-after location, perfect for downsizing or retirement living. (id:63502)
Comfree
9426/9428 96a St Nw
Edmonton, Alberta
Full duplex for sale in the desirable community of Bonnie Doon. One side was fully renovated in 2022, while the other is arranged with separate upper and lower living areas. Both sides have their own entrances, offering privacy and flexibility. The property sits on a 50 ft x 175 ft lot, providing excellent future development potential. With a history of long-term occupancy, it is located on a quiet, tree-lined street close to public transit, Mill Creek Ravine, schools, and central Edmonton amenities. (id:63502)
Comfree
9309 172 St Nw
Edmonton, Alberta
This is a 1050 sq ft main floor suite. With bedrooms plus a den. Cozy up to the wood burning fireplace. The large Master bedroom offers a large walk in closet, the second bedroom has its own sizable walk in closet. The 4 piece bathroom has been revamped with a new tub surround and large vanity, providing ample storage. In suite laundry is a must so look no further. Storage room right outside the unit. Kitchen offers a large walk in pantry and has cabinet upgrades. Conveniently located in the heart of west Edmonton near shopping centers, parks, schools, and a short walk to West Edmonton mall. Easy access to the Anthony Henday and Whitemud Drive. New flooring and baseboards are in progress. The Willows is a well maintained complex with the Board of Directors acting very diligent with building maintenance and ongoing checks and balances. (id:63502)
Comfree
893 Birch Av
Sherwood Park, Alberta
This exquisite bungalow in Maplegrove has a total of 2474 ft2 living space. The main floor has 1.5 baths & 3 bedrooms, a large primary w/ensuite & WIC. The kitchen has dual-temp. fridge, stainless toe-kicks and premium appliances has ample room for a Bistro table & several to work together while crown moulding adds charm. Basement has a spacious rec room. The fireplace & cork flooring makes this a cozy gathering spot. The 4th bedroom with an office zone leads to a WIC that also boasts a table w/mirror, shoe rack & jewelry cabinet. The washroom has mood lights and shower system. The private yard is the perfect for badminton or soccer and enjoying a smokie at the firepit. A dog run or patio w/artificial turf completes the yard. The oversized insulated garage offers stainless work benches w/ self-healing surfaces. With some custom features like a hidden safe & ironing board, heated bidet, weather station etc. combined into this thoughtfully renewed bungalow, you’ll enjoy the added comfort this home offers (id:63502)
Comfree
4509 170a Av Nw
Edmonton, Alberta
Custom-built 2,300 sq ft home in CY Becker with a fully finished legal walkout BASEMENT SUITE featuring 2 bedrooms and separate appliances. Main floor offers a wide entrance, open-concept living space with oversized windows, walk-through pantry to mudroom/garage, and access to a large upgraded Dura Deck with aluminum railing and gas line. Upstairs includes 4 bedrooms, 3 full bathrooms (2 ensuites), laundry, and bonus room. Enjoy added comfort with A/C on main and upper floors, stair lighting, and upgraded features like heavy-duty garage shelving. All appliances included in both suites. Ideal for multigenerational living or added rental income. (id:63502)
Comfree
4904 19 Av Nw
Edmonton, Alberta
Half duplex located in Millwoods. It is walking distance to all amenities including a shopping mall and grocery store. This house has three bedrooms on the main floor and 3 bedrooms in the basement. 2.5 bathrooms and both floors have a kitchen. Also close to LRT as well as easy access to Anthony He day Drive. (id:63502)
Comfree
4710 49 St
Calmar, Alberta
Welcome to this stunning 2,037 sq ft 2-storey modern farmhouse, perfectly blending charm and functionality. This home offers 5 bedrooms and 4 bathrooms, including a luxurious master suite with a soaker tub overlooking open farm fields, a walk-in closet, and a spacious ensuite balcony. Enjoy both a front deck and a rear deck for relaxing or entertaining. The main floor boasts 9' ceilings, mud room, walk-in closet, central air, and timeless farmhouse finishes throughout. The fully developed legal basement suite consists of 1000 ft² of living space, 9’ ceilings, 2 bedrooms, a full kitchen, its own furnace, upgraded insulation for sound and comfort, and a separate entrance—ideal for family, guests, or tenants. Car enthusiasts and hobbyists will love the triple detached garage with 10’ ceilings, 16’x8’ and 9’x8’ overhead doors, two man doors, and a large concrete pad stretching from the road to the garage. This property offers the perfect balance of rural views, modern amenities, and income potential. (id:63502)
Comfree
#208 11446 40 Av Nw
Edmonton, Alberta
2 bedroom, 2 bathroom, on second floor, with a beautiful private balcony. Surrounded by all amenities: schools, transport, groceries, playgrounds. Elevator leading to heated garage. Comes with one parking stall. Bright living room with a corner electric fireplace. Large insuite laundry (washer and dryer included) with a large storage area. Great access to UofA campus, UofA hospital, Southgate Mall, LRT, and Whitemud Drive. Main bedroom with 3 piece ensuite. Bright kitchen comes with all appliances. (id:63502)
Comfree
#11 735 Allard Bv Sw Sw
Edmonton, Alberta
The MUSE in Allard South West Edmonton is another Premiere Town-house project by Park Homes! This 50 unit complex has LOCATION written all over it. Situated off James Mowatt Trail on Allard Blvd and down the street from DR. Lila Fahlman k-9 school and Skating rink, The complex is within walking distance to all amenities, and will be walking distance to the LRT expansion... This 3 storey End unit townhouse offers a modern open concept space with gorgeous kitchen featuring quartz counters throughout, tiled back-splash, soft closing cabinetry, and vinyl plank flooring on the main floor complete with upgraded appliances. This 3 bedroom design comes with a 2nd storey deck for those summer BBQ's, A Spacious garage and the Alberta New Home warranty program with low condo fees making this a perfect place to start a family, downsize, or keep as an investment property. Come see this Brand New End Unit Townhome ready for possession today! (id:63502)
Maxwell Polaris
#14 735 Allard Bv Sw Sw
Edmonton, Alberta
The MUSE in Allard South West Edmonton is another Premiere Town-house project by Park Homes! This 50 unit complex has LOCATION written all over it. Situated off James Mowatt Trail on Allard Blvd and down the street from DR. Lila Fahlman k-9 school and Skating rink, The complex is within walking distance to all amenities, and will be walking distance to the LRT expansion... This 3 storey A2 unit townhouse is one of the largest in the complex and offers a modern open concept space with gorgeous kitchen featuring quartz counters throughout, tiled back-splash, soft closing cabinetry, and vinyl plank flooring on the main floor complete with upgraded appliances. This 3 bedroom design comes with a 2nd storey deck for those summer BBQ's, A Spacious garage and the Alberta New Home warranty program with low condo fees making this a perfect place to start a family, downsize, or keep as an investment property. Come see this Brand New Townhome today! (id:63502)
Maxwell Polaris
73 Jubilation Dr
St. Albert, Alberta
Discover the Bridgeport II showhome, a stunning 2,316 sq ft coastal farmhouse-style home that blends charm, comfort, and style. Featuring 3 bedrooms, 2.5 baths, and an open-concept main floor, this home welcomes you with a grand foyer leading to a spacious great room with a tray ceiling and striking 60' electric fireplace. The chef-inspired kitchen offers a large island, walk-through pantry, and designer finishes throughout. Upstairs, enjoy a raised and vaulted bonus room, convenient laundry, and a serene primary bedroom with a luxurious 5-piece ensuite and expansive walk-in closet. Thoughtful details, warm tones, and natural textures create a timeless aesthetic, while the coastal elevation adds undeniable curb appeal. Nestled in St. Albert’s sought-after Jensen Lakes—offering beach access, parks, and schools—this showhome perfectly balances elegance and livability. (id:63502)
Bode
4 Gilby St
Sherwood Park, Alberta
Great opportunity for home ownership! Check out this great Bi-level located in a crescent and is ready for new owners. Since 2018 the following upgrades have been completed: Shingles (approx. 6 years ago), new drain tile (weeping tile) and cleanouts, main floor was gutted and refinished with: flooring, kitchen, bathroom, exterior back porch and stairs, electrical panel, and hwt. The unspoiled basement is ready for your personal touches and has a rough in for a second bathroom. Main floor has 3 bedrooms, 1 bathroom and is ready for you! (id:63502)
Maxwell Challenge Realty
#316 2588 Anderson Wy Sw
Edmonton, Alberta
Step into homeownership with ease in this beautifully maintained 2 bed, 2 full bath condo that’s truly move-in ready. Freshly painted with some updated lighting & a modern, open layout; this home feels bright, elegant & welcoming from the moment you walk in. The kitchen opens to a spacious living & dining area, perfect for cozy nights in or entertaining friends. From the LR, step through patio doors to enjoy morning coffee or BBQ'ing on your private balcony. The primary suite features a dbl walk-through closet & full ensuite. The 2nd bed offers privacy on the other side of the unit. Other features: secure UNDERGROUND PARKING & a storage cage, IN-SUITE LAUNDRY + storage room & BUILT IN DESK AREA. Condo complex amenities include: security entry, fitness facility, building guest suite & common rec room space. This condo is ideal for first-time buyers or anyone seeking a turn key lifestyle. Walkable to the Currents of Windermere, or explore the nearby parks, trails, pond & local restaurants just steps away. (id:63502)
RE/MAX River City
#306 2606 109 St Nw
Edmonton, Alberta
Live Like You’re in a Luxury Hotel! This 2 bed, 2 bath open-layout condo features 9' ceilings, a gourmet kitchen with gas cooktop, built-in oven, and microwave that flows into the living room with an electric fireplace and spectacular views of the pond and courtyard. From here, step out onto a large private balcony equipped with BBQ gas hookup. The primary suite offers his & hers closets and a spa-inspired ensuite with marble tile, soaker tub, and walk-in shower. Floor-to-ceiling windows, central A/C, and upscale finishes complete the home. Condo fees include ALL UTILITIES + INTERNET. Recent upgrades: NEW vinyl flooring, fresh paint, NEW washer & dryer, NEW dishwasher & microwave. Building amenities include a gym, and this unit comes with titled underground parking (#165) and a titled storage cage (#146). Steps from the LRT station, restaurants, shopping & Dog Park. Move-in ready for your elevated lifestyle! (id:63502)
RE/MAX Excellence
4038 113 Av Nw
Edmonton, Alberta
Gorgeous renovated bungalow with newer kitchen, stainless appliances, bathrooms,vinyl plank flooring and bathrooms, mechanical,electrical and shingles all done and more!. Shows a 10! Quick possession and next door new skinnys so builders can make 2 lots and build. (id:63502)
Royal LePage Arteam Realty
#202 2904 139 Av Nw
Edmonton, Alberta
Fantastic Investment Opportunity with this spacious Open Concept Layout with Upgraded Oak Kitchen complete with stainless steel appliances, eat-in kitchen with moveable island. New laminate flooring blends seamlessly into sunken living room bathed in sunlight and features a cozy wood burning fireplace with direct access to the west facing private balcony with storage room. The primary bedroom is a generous size with walk-through closet and a 2pc ensuite and access to balcony. There is a second bedroom, large 4pc main bath and handy laundry room. Storage galore with a secondary storage unit across the hall from the condo. This adult building offers a gym, elevator, sauna and is situated across the street from St. Bonaventura Elementary School. Walking distance to great amenities, public transportation and The Henday. (id:63502)
RE/MAX Professionals
#4b 13230 Fort Rd Nw
Edmonton, Alberta
Extensively renovated 748 sq ft, 2 bedroom, 1 bathroom apartment offering a stylish and modern living space in a convenient location! This low-rise unit has been updated throughout with new flooring, fresh paint, pot lights, upgraded doors, and a fully renovated bathroom. Modern vinyl plank flooring flows seamlessly through the home, creating a warm and welcoming atmosphere. The unit also includes a convenient Euro washer and dryer. The open living room and dining area provide plenty of space for gathering with friends and family. Playgrounds are nearby, along with shopping options such as Londonderry Mall, grocery stores, and restaurants. Public transportation and LRT are within walking distance, and the location offers close access to schools and post-secondary institutions like NAIT and Concordia University. Move-in ready and waiting for you to call it home! (id:63502)
Exp Realty
5715 139 Av Nw
Edmonton, Alberta
GREAT INVESTMENT PROPERTY IN YORK! 57' x 120' CORNER LOT PERFECT FOR A FIRST TIME BUYER OR LONG TERM INVESTOR . Huge fenced yard with DOUBLE DETACHED GARAGE & room for RV PARKING. 1000+ sq. ft. BUNGALOW with 3 bedrooms & 4 pc. main bathroom plus a 2 pc. ensuite. 1 bedroom in the basement and LAUNDRY ON LOWER LEVEL. Great location steps from the YORK PARK, close to schools, public transportation and all the AMENITIES the area has to offer. (id:63502)
RE/MAX Elite
19286 22a Av Nw
Edmonton, Alberta
Stunning 2,284 sq ft upgraded home featuring 3 beds, 2.5 baths, bonus room, and a rear flex room. The kitchen boasts an expansive hidden pantry, gas stove top, high-end cabinets, 3cm countertops, and luxury vinyl plank flooring. Soaring open-to-above design fills the space with natural light, enhanced by 9' ceilings on the main floor and elevated basement ceilings. Primary suite includes a walk-through closet to the laundry room. The oversized 2-car garage offers an 8' door, 220V power, hot/cold water, floor drain, and is fully finished. Enjoy smart home tech: smart lock, Ring camera, Ecobee thermostat with voice control, 5 smart switches, and WiFi booster. Home is energy-efficient with triple pane windows, 10-panel solar system, tankless water heater, and 96% high-efficiency furnace. Fully finished landscaping completes this exceptional property! (id:63502)
Comfree
3311 21 St Nw
Edmonton, Alberta
Beautiful well maintained 2 storey house with fully finished basement, 3 full and 1 half bath and double garage attached. Upon entrance you are welcome by an open to below foyer, upgraded floor, open kitchen with cabinets and a corner pantry. Stainless steel appliances, main floor laundry and a 2 piece bath. Upstairs comes with large Master bedroom with walk in closet. 2 other big size bedrooms and a full bath. Fully finished basement with family room/Rec room and a 3 piece bath and a storage room. Well maintained and clean house. Huge newly painted deck and large back yard. Close to all amenities, meadows transit centre, bus stop, meadows rec centre, white mud and Anthony Henday drive. Close to Walmart, shoppers, save on foods, superstore, chalo freshco, also to new high school (Meadows). Roof replaced in August 2024 (~$7,000) – 20-yr transferable warranty (certificate included). Recent upgrades & documents available on request. (id:63502)
Comfree
6723 19 Av Sw
Edmonton, Alberta
Beautiful Two Storey House in Summerside with 5 bedrooms, 3.5 bathrooms, bonus room with vaulted ceiling. Includes fully finished basement, deck, big back yard, central air conditioner, big kitchen, appliances, landscaping, double attached garage, etc. Located in the sought-after Summerside community, you’re just minutes from schools, shopping, parks, and playgrounds. (id:63502)
Comfree
29 Rue Bouchard
Beaumont, Alberta
Welcome to this delightful bungalow nestled in the heart of Citadel Ridge. This home is a perfect blend of elegance + functionality, offering a serene living experience with its distinctive features + prime location. The house boasts 10-foot ceilings + an abundance of windows, allowing natural sunlight to flood the interiors + create an inviting atmosphere. The kitchen + dining area have been recently updated with new floors + fresh paint, ensuring a contemporary + well-maintained space. Primary + 4 piece ensuite, 2 additional bdrms + 4 piece bath. The partially finished basement offers a bonus room or bedroom + a 4- piece bath, providing endless potential to tailor the space to your needs. New Shingles 2018, Furnace + Water Softener 2024, plus central air conditioning ensure comfort + efficiency throughout the seasons. Situated close to schools, shopping centres, the airport, golf course, making it an ideal spot to grow + create cherished memories. Double attached garage and ample street parking. (id:63502)
Comfree
899 Alder Av
Sherwood Park, Alberta
Beautiful stone walking path to front door, large corner lot with mature trees. New shingles, vents & eavestroughs on house/garage 2024. Exterior house & trim painted, interior partially painted 2024. Courtyard walls, planters, & driveway/lawn border made from 125-year-old reclaimed bricks. Beyond private courtyard is patio, fire pit, 2 sheds & extra yard space. Sensor security lights at front/back doors, two 120V outdoor outlets & 2 water taps. High-efficiency furnace 2008, natural gas water tank 2014. Main bathroom renovated 2010 includes low-flow toilet. Basement features reclaimed 100-year-old reclaimed barn wood on common room walls & wet bar. Basement also includes cold room, storage room & 2 rooms for gym/gaming or den/office. Double garage is insulated/heated, has sewer drain, sink, 220V, fluorescent lighting, workbench & shelves. Mounted garage door opener with wifi, download app on phone to open, close & receive activation notices. Security light & outlet at garage front. (id:63502)
Comfree
3432 81 St Nw
Edmonton, Alberta
Gorgeous upgrades, granite counters, walkout basement! Numerous improvements & upgrades including kitchen, paint, windows, bathrooms, light fixtures, shingles, high efficient furnace, stone sidewalk, etc. New kitchen has granite counters, plenty of counter and cabinet space, bright and open. Bathroom has heated floors, high end whirlpool tub. Massive southwest backyard with mature trees. Oversize deck with railings. Very charming crescent location. Just minutes to 91 Street, Whitemud Drive, Costco and South Edmonton Common. (id:63502)
Comfree
11708 130 St Nw
Edmonton, Alberta
3 complete Kitchens, main floor Induction stove, Upper Floor Gas stove, Basement electric stove, 3 French door fridges, 3 dishwashers, 3 Microwaves! New Cement all around the house, Leaf filter eaves troughs, Separate entrance from the back to each floor, Basement is constructed like a home theatre to eliminate noise, New insulation in the Attic, Marble faced remote control gas fireplace, Entry doors open out for added security. Newer roof in the last 10 years, New hot water and furnace, air conditioning. (id:63502)
Comfree
11551 14 Av Nw
Edmonton, Alberta
Welcome home to this spacious, well-loved 6-bedroom, 3.5-bath family home in the heart of Twin Brooks! With 2,766 sq ft of inviting living space and soaring vaulted ceilings in the living and family rooms, this bright and open floorplan is perfect for both daily life and entertaining. The thoughtfully designed layout gives everyone their own space, while common areas invite connection. Best of all, this prime location is walking distance to schools and parks, making mornings and weekend outings a breeze. A wonderful opportunity to put down roots in a welcoming, established neighborhood. (id:63502)
Comfree
#2008 10303 105 St Nw
Edmonton, Alberta
Top-Floor Condo close to ICE District – 2 Mins to Rogers Place & Future Warehouse Park! This 20th-floor corner unit offers unobstructed east-facing views, front-row seats to Canada Day and New Year’s Eve fireworks from your private balcony, exceptional natural light including a kitchen window (rare in condos of the building!). The building is professionally managed with a strong reserve fund, new hallway carpeting, visitor parking, bike storage, a fitness facility, and a premium underground parking stall in a prime spot. Located just off 103 Avenue and 105 Street, this condo puts you: 2 minutes from Rogers Place and unique restaurants and pubs including JW Marriott Hotel. Steps from the upcoming Warehouse Park — a vibrant new green space under development. Within walking distance to grocery stores, banks, and LRT stations (MacEwan and Bay/Enterprise). This condo is ideal for professionals, students, or investors looking for location, lifestyle, and long-term value. (id:63502)
Comfree
1604 Blackmore Co Sw
Edmonton, Alberta
This fabulous 2 Storey was custom built in 2003 and is located in the premier section of Southbrook. The home offers 2212 Sq. Ft. of quality construction and high-end finishing. Features include 9 foot ceilings on the main floor, california knockdown ceiling texture, hardwood & ceramic tile floors through most of the home, modern paint tones, upgraded trim package and more. Any chef will be delighted with the stunning maple kitchen with an oversized island and loads of cabinets and counter top space. The designer ceramic tile backsplash adds additional ambience and there is also a large garden window over the kitchen sink to provide loads of natural light. Open to the kitchen is the dining area and great room featuring the gas fireplace with marble surround and classy shelving above. Completing the main floor is the cozy den, mud room with laundry and 2-piece bath. The upper level features 3 large bedrooms, all with walk-in closets. (id:63502)
Comfree
11313 127 St Nw
Edmonton, Alberta
Exceptional Forever Home with Expansive Outdoor Space and Luxury Features Welcome to your dream home! This stunning 3,015 sq. ft. residence (4,300+ sq. ft. total) offers elegant living in a sought-after neighborhood. Approximately $1.4 million invested, every detail reflects high-end craftsmanship and thoughtful design. Highlights: Open-Concept Living: Bright, spacious main floor w/seamless flow between living, dining, and a sun-filled kitchen perfect for entertaining. Gourmet Kitchen: Features state-of-the-art appliances, custom cabinetry, and a large island ideal for everyday meals or hosting. 4 Bedrooms & 4.5 Bathrooms: Generous bedrooms offer comfort and privacy. The luxurious primary suite includes a spa-style ensuite and walk-in closet. Stylish Bathrooms: Modern finishes and convenience throughout all bathrooms. Outdoor Oasis: On a 142' x 50' lot, enjoy a landscaped backyard ideal for entertaining, kids, or gardening. Insulated 2-Car Garage: Ample space for vehicles, storage, or hobbies. (id:63502)
Comfree
3989 Ginsburg Cres Nw
Edmonton, Alberta
This is your chance to build with National Award Winning Builder, Vicky's Homes! Gorgeous 46 pocket walkout backing south onto a forest offers the privacy you have been yearning for. You can build a bungalow, minimum size 1600 sq.ft and the minimum sized 2 storey is 2400 sq.ft. This is a beautiful estate community, walking distance to new school. All amenities close by. Get it before it's gone! Price includes tax. Home Builder must build home to suit. (id:63502)
Maxwell Progressive
7413 44 Av
Camrose, Alberta
This 1189 sf bilevel is the last new house in this area. Separate entrance to the basement, making it possible development an inlaw suite or legal suite. Large back yard is ready for an oversized 2 car garage. Close to schools and shopping. Why buy used when you can own a new house, with a new furnace, water on demand, new windows, upgraded insulation and more and all covered with a New Home Warranty. (id:63502)
Latitude Real Estate Group
#1 5102 51 Av
Fort Kent, Alberta
Home ownership is within your reach! This beautifully upgraded 2013 mobile home offers 1,520 sq ft of well-designed living space on a generously sized, fully fenced lot—perfect for pets, kids, or added privacy. Featuring vaulted ceilings and a spacious open-concept kitchen, this home is ideal for both entertaining and everyday comfort.The large master suite includes a walk-in closet and a luxurious ensuite with a jetted tub. Two additional bedrooms offer above-average space, making them perfect for family, guests, or a home office.This show home unit comes with high-end finishes, upgraded appliances, and enhanced exterior details. Bonus: a handy storage shed adds extra space for tools, toys, or seasonal items. (id:63502)
RE/MAX Bonnyville Realty
#114 10520 56 Av Nw
Edmonton, Alberta
This spectacular 2 bed, 2 bath upgraded condo w/ in-suite laundry, titled underground stall, 9ft ceilings, central heat pump/AC & ground level patio facing the private courtyard in the heart of Pleasentview is a must see! The bright open-concept kitchen & west facing living area with hardwood floors is ideal for entertaining. The kitchen offers a huge island w/ bar seating, stainless steel appliances, ample counter space & a tile backsplash. The spacious primary bedroom includes a walk-thru closet & a private 3-pc ensuite. The second bedroom, adjacent to a 4-pc bath is great for guests or a home office. Additional features include a heated underground parking with secure storage cage & a separate social room w/ kitchen. This is a well managed complex minutes from Southgate Mall, parks, schools & public transportation. Just move in & enjoy! (id:63502)
RE/MAX Excellence
819 Whiston Bay Ba Nw
Edmonton, Alberta
Fantastic 2+3 bedroom bungalow in a quiet Country Club cul-de-sac. With almost 4000 sq.ft. of beautifully developed and maintained living space, this immaculate home has a spacious, open floor plan with vaulted ceilings and multiple skylights providing a bright and inviting environment for luxurious living and entertaining. Many upgrades over the years including gourmet kitchen, bathrooms, gorgeous hardwood floors & granite counters throughout, many triple pane windows and fully upgraded pex plumbing! Formal living room/dining room area plus a separate family room with wood burning fireplace. Huge master suite, 2nd bedroom/office & laundry/mud room complete the main floor The fully developed basement features an enormous rec room plus 3 more bedrooms, 3 piece bath and plenty of storage. Massive pie shaped yard (almost 12,000 sq.ft.) with huge deck and nicely manicured landscaping. Double attached garage, central A/C & maintenance free exterior add to the long list of features in this stunning home! (id:63502)
Maxwell Polaris
523 Aster Dr Nw
Edmonton, Alberta
NO CONDO FEES and AMAZING VALUE! You read that right welcome to this brand new townhouse unit the “Abbey” Built by StreetSide Developments and is located in one of Edmonton's newest premier South East communities of Aster. With almost 1098 square Feet, it comes with front yard landscaping and a single over sized attached garage, this opportunity is perfect for a young family or young couple. Your main floor is complete with upgrade luxury Vinyl Plank flooring throughout the great room and the kitchen. The main entrance/ main floor has a good sized Den that can be also used as a bedroom, it also had a 2 piece bathroom. Highlighted in your new kitchen are upgraded cabinets, upgraded counter tops and a tile back splash. The upper level has 2 bedrooms and 2 full bathrooms. This home is now move in ready! (id:63502)
Royal LePage Arteam Realty

