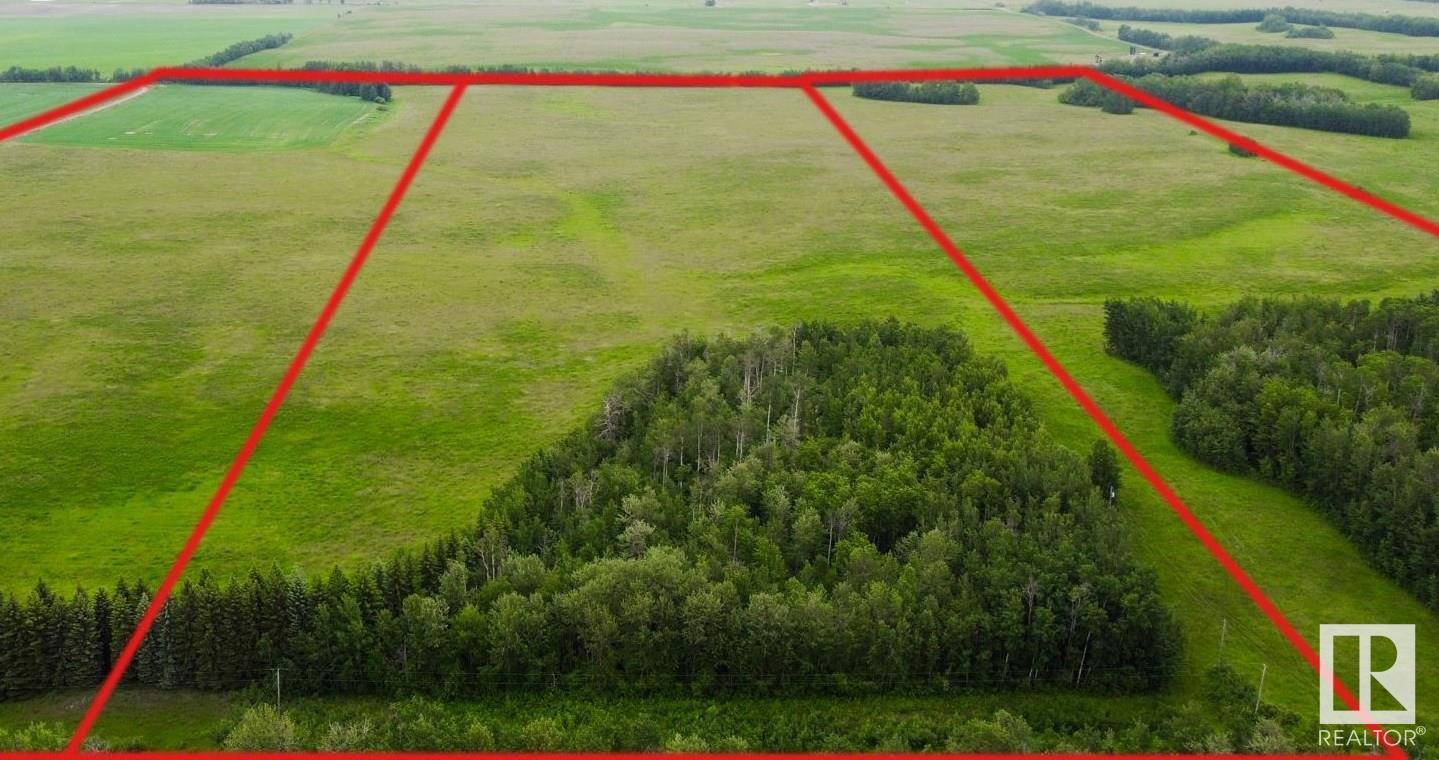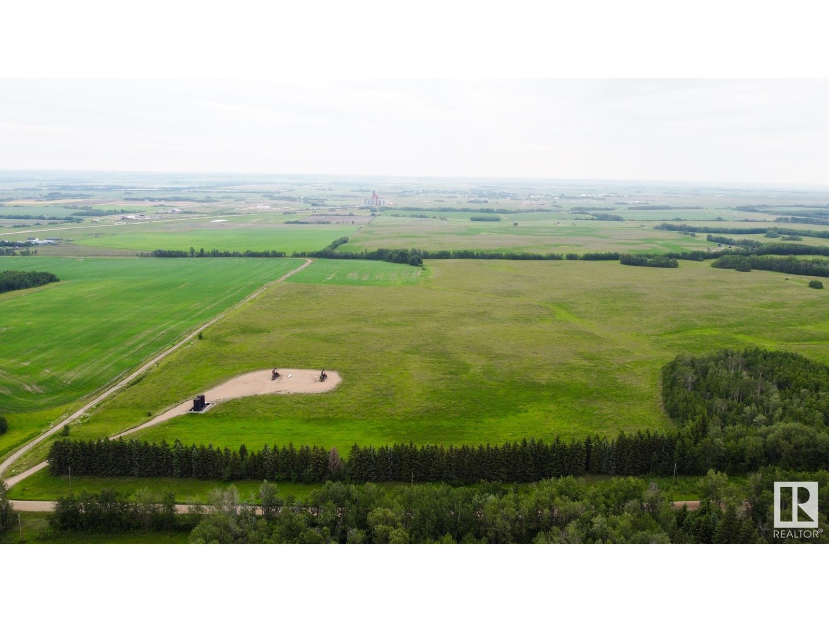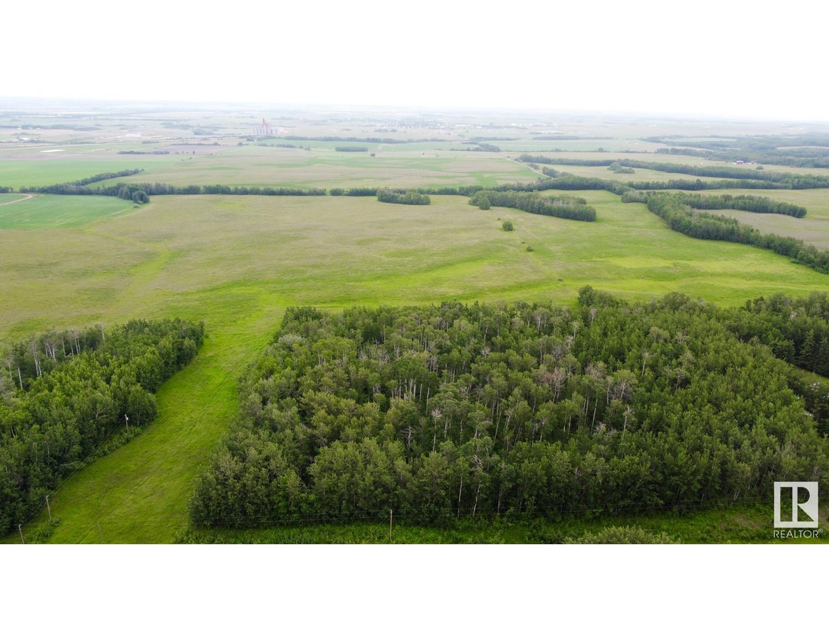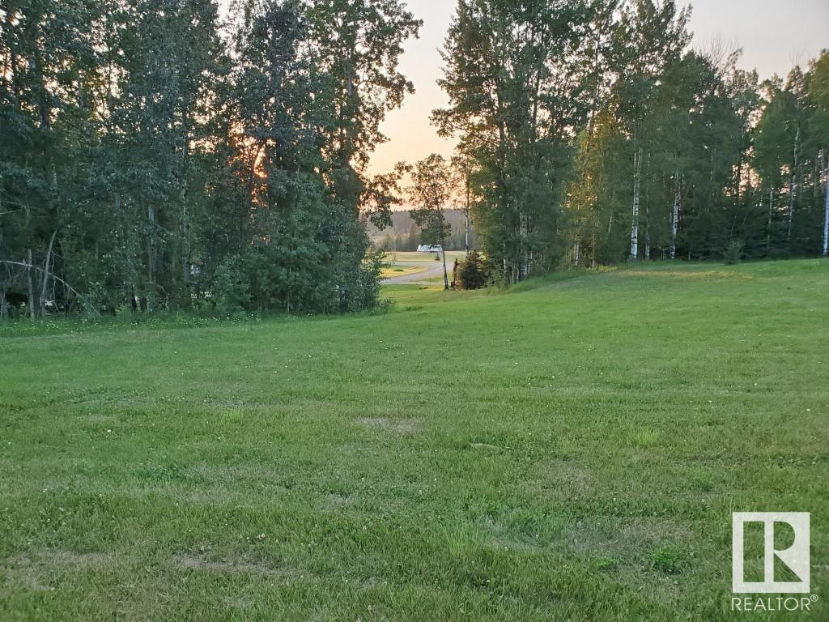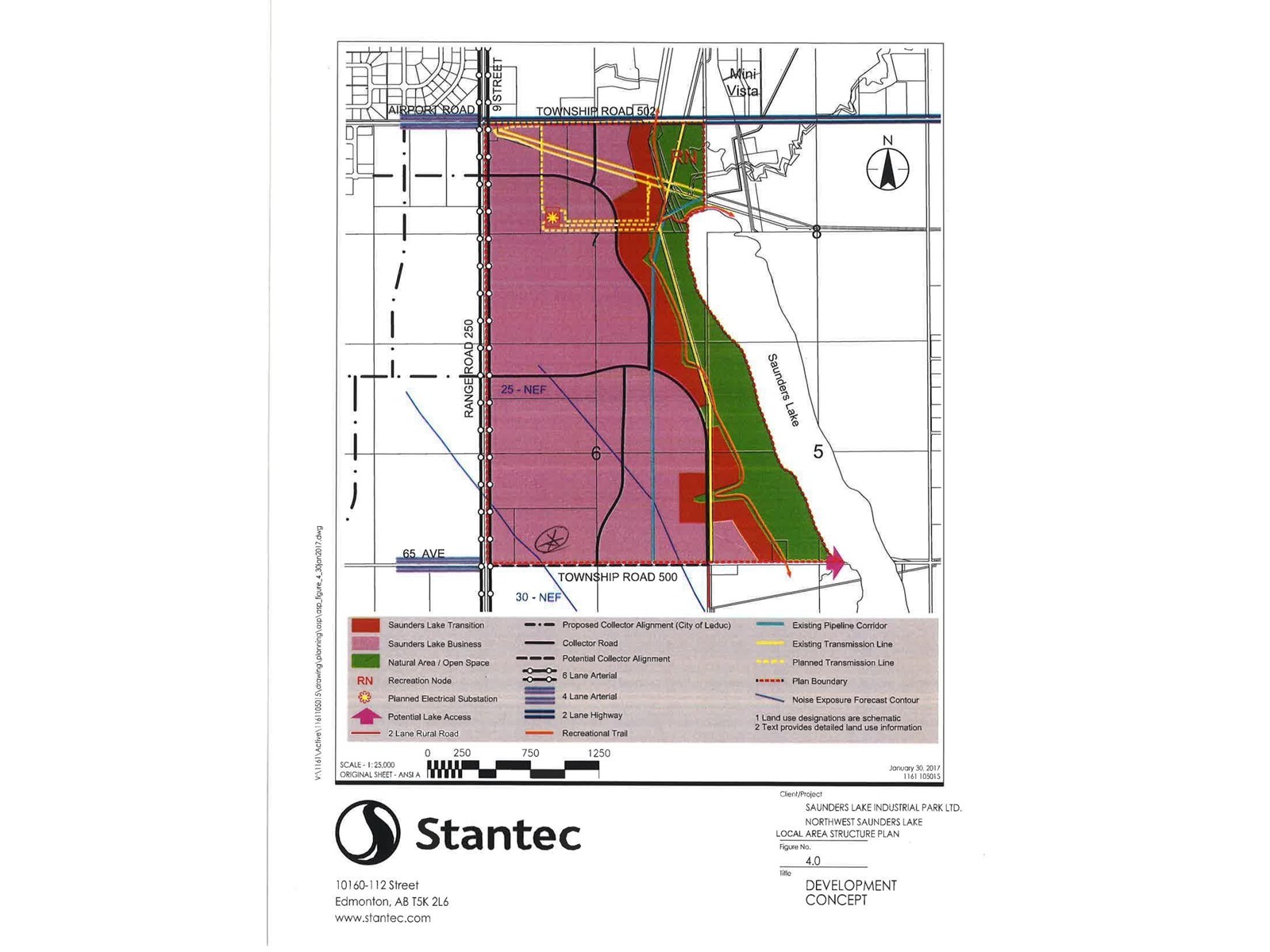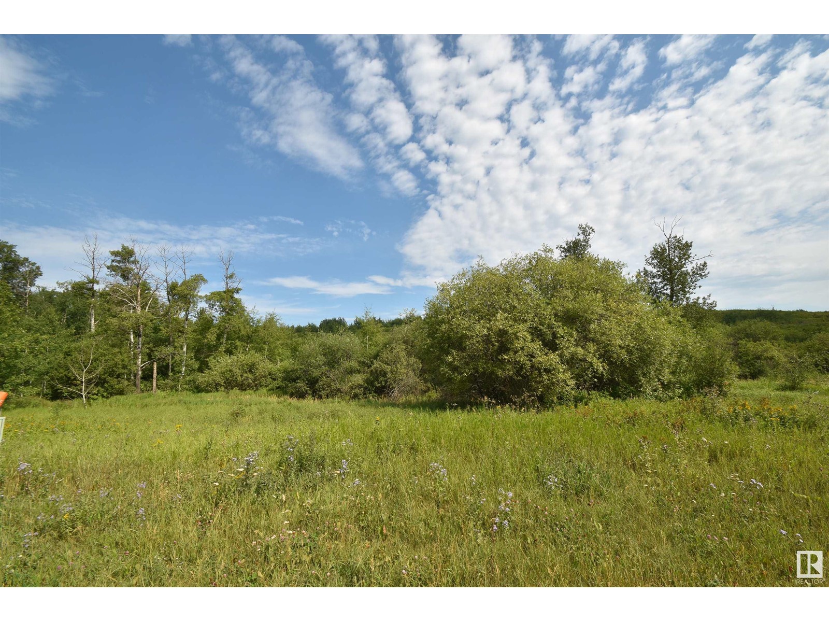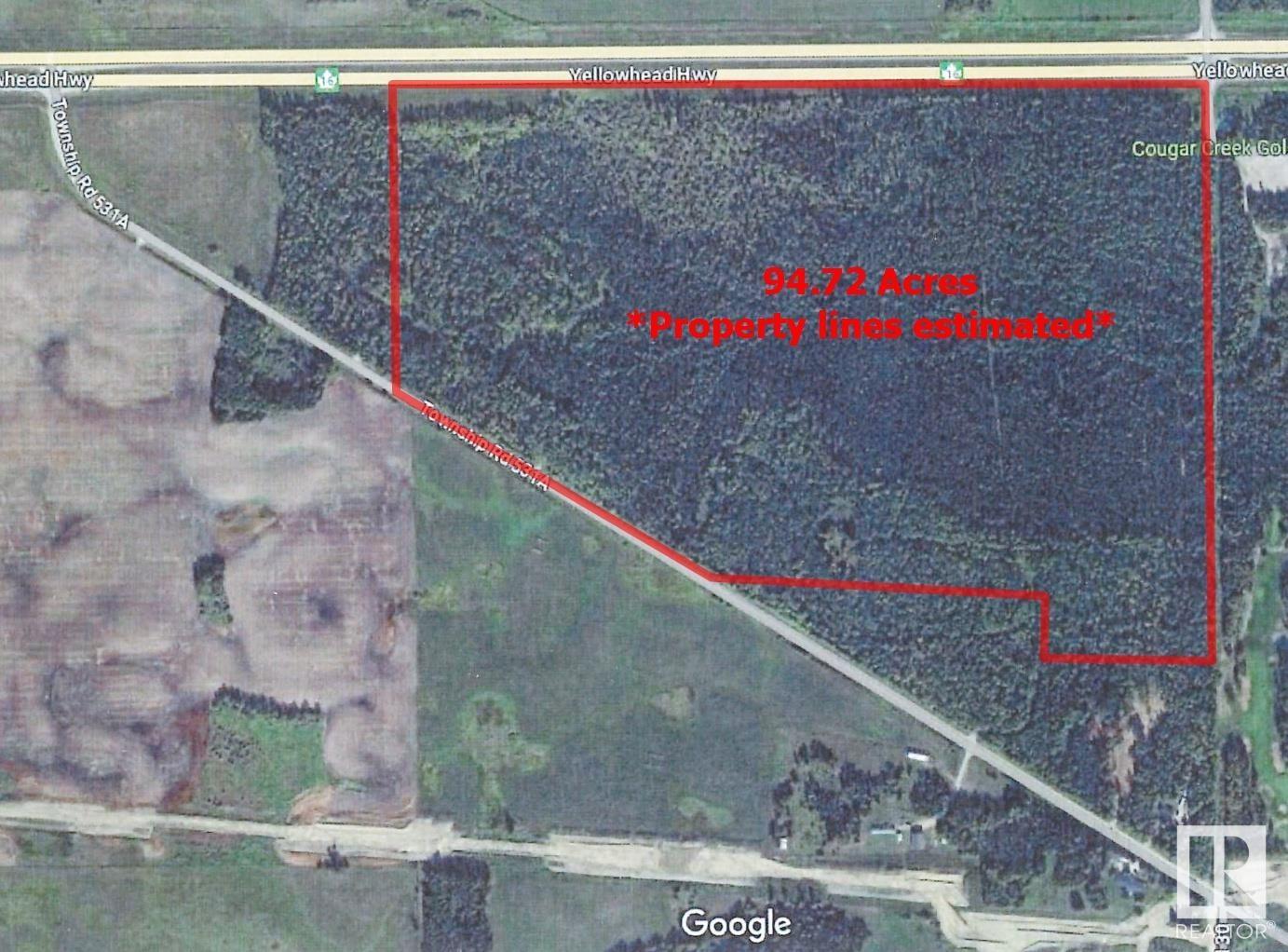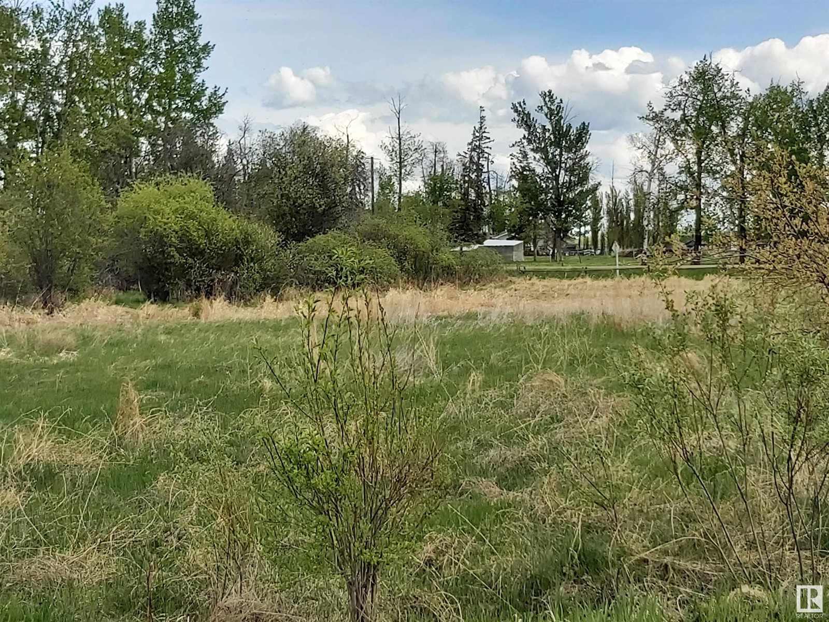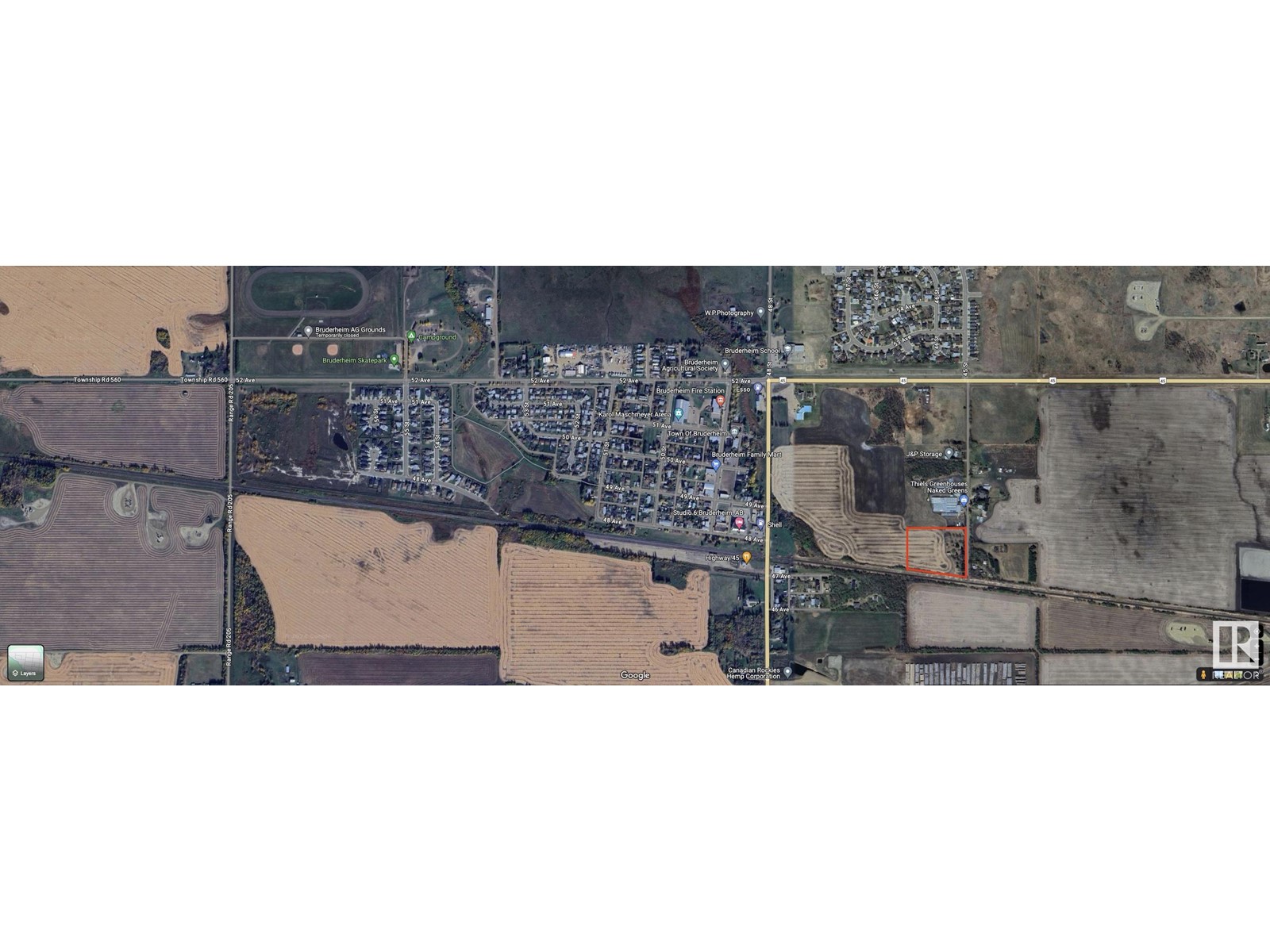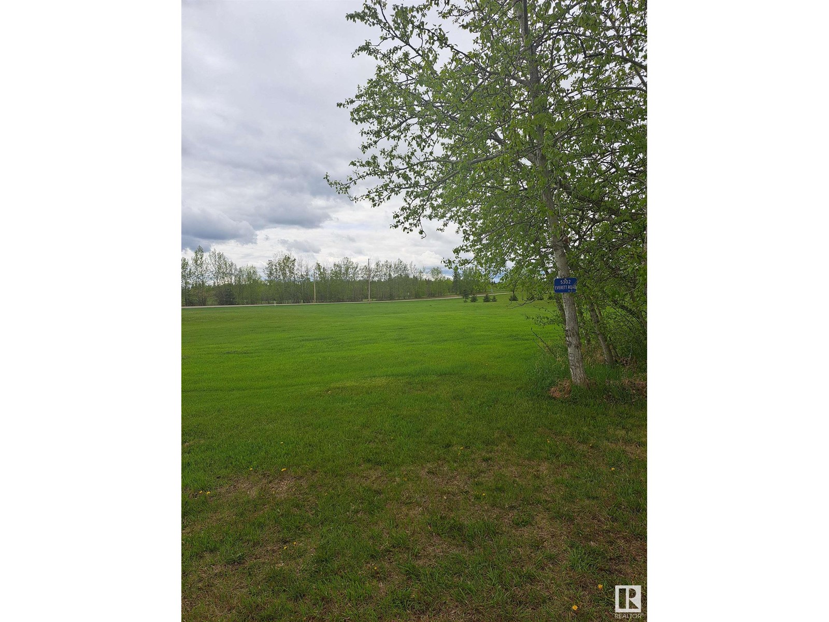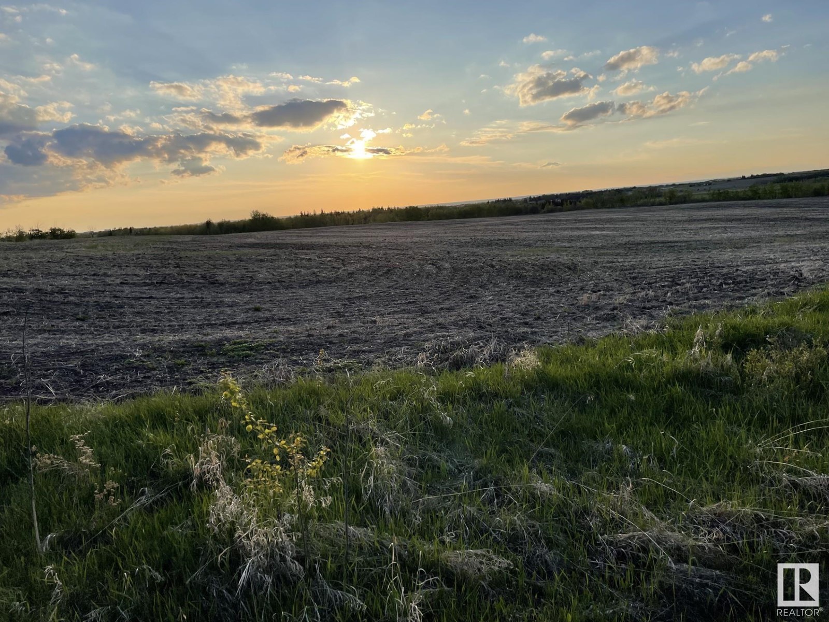553yy Range Road 201
Rural Lamont County, Alberta
Beautiful 40 acre parcel 1 minute south of Hwy 15 close to Lamont, Bruderheim, Fort Saskatchewan, Elk Island N.P. and Alberta's Industrial Heartland! This is the middle of 3 contiguous parcels that together total ~120 acres. All three parcels of 40 acres each are listed for sale, as separate listings. ZONED Heartland Agriculture Industrial - so permitted uses are broad, including light industrial possibilities, farming, BUILDING A DREAM HOUSE and HOBBY FARM. Hayfield is currently hayed on a bale share arrangement by informal tenancy Power pole and old service may be able to be reactivated for less money than a new service.... Beautiful land with trees, privacy, and lots of OPPORTUNITY. (id:63502)
Maxwell Devonshire Realty
553zz Range Road 201
Rural Lamont County, Alberta
Beautiful 40 acre parcel 1 minute south of Hwy 15 close to Lamont, Bruderheim, Fort Saskatchewan, Elk Island N.P. and Alberta's Industrial Heartland! This is the northerly of 3 contiguous parcels that together total ~120 acres. All three parcels of 40 acres each are listed for sale, as separate listings. ZONED Heartland Agriculture Industrial - so permitted uses are broad, including light industrial possibilities, farming, BUILDING A DREAM HOUSE and HOBBY FARM. Oil wells pad site pays annual surface lease rental of $4300. Hayfield is currently hayed on a bale share arrangement by informal tenancy. Small cultivated piece in NE corner. Beautiful land with trees, privacy, and lots of OPPORTUNITY. (id:63502)
Maxwell Devonshire Realty
553xx Range Road 201
Rural Lamont County, Alberta
Beautiful 40 acre parcel 1 minute south of Hwy 15 close to Lamont, Bruderheim, Fort Saskatchewan, Elk Island N.P. and Alberta's Industrial Heartland! This is the southerly of 3 contiguous parcels that together total ~120 acres. All three parcels of 40 acres each are listed for sale - as separate listings. LOTS OF TREES AND PRIVACY ON THIS PARCEL! ZONED Heartland Agriculture Industrial - so permitted uses are broad, including light industrial possibilities, farming, BUILDING A DREAM HOUSE and HOBBY FARM. Hayfield is currently hayed on a bale share arrangement by informal tenancy. Lots of trees and bush on west side up against Range Road 201 - ensuring tremendous privacy on this parcel! Beautiful land with trees, privacy, and lots of OPPORTUNITY. (id:63502)
Maxwell Devonshire Realty
73 Silversprings
Rural Wetaskiwin County, Alberta
Welcome to the beautiful community of Silversprings, located on the east shores of Buck Lake. This is where you'll find this 1 acre lakeview lot. Private boat launch available for your use. Power, gas and phone at the lot line of each property. No building commitment, just bring your RV and play and have fun at the lake all year around. The lake offers great fishing, water sports, ice fishing and snowmobiling or just put on your cross country skies and go for a stroll. There are also a few great golf courses within 20 km. The community has a huge trout pond for your use. Enjoy the manicured walkways winding through the neighborhood and along the lake shore. Take a rest and feast your eyes on incredible sunsets over the water. This is the last lot by the developer in the Silversprings community. GST is included in the listed price. Come check out this well planned one of a kind community and start living the lake lifestyle. (id:63502)
More Real Estate
65 Ave Rr 245&250
Rural Leduc County, Alberta
APP 59.8 ACRES(MORE OR LESS).LOCATED ON 65 AVE BETWEEN RR 245 AND 250.PARCEL IS LOCATED IN LEDUC COUNTY AND HAS A GREAT POTENTIAL IN SAUNDERS LAKE AREA STRUCTURE PLAN.FUTURE PROPOSED ZONING IS MEDIUM INDUSTRIAL. (id:63502)
Maxwell Polaris
Rng Rd 132 Twp Rd 620
Rural Smoky Lake County, Alberta
Unique Waterfront Property on the Shores of Wayetenaw Lake Discover a rare and exceptional opportunity to own a unique waterfront property on the serene shores of Wayetenaw Lake. This 1.97-acre parcel offers a blank canvas for you to create your dream lakeside retreat, blending natural beauty with endless possibilities. Located just 2.7 kilometers from Whitefish Lake, this property allows you to enjoy the best of both worlds. Experience the tranquility of Wayetenaw Lake while having the vibrant recreational opportunities of Whitefish Lake within easy reach. This is a rare opportunity to own a piece of paradise on the shores of Wayetenaw Lake. Whether you're looking to build your dream home, invest in a valuable property, or simply enjoy the beauty of nature, this 1.97-acre waterfront lot is the perfect choice. Don’t miss out on this unique and rare find. Start planning your future at this exceptional waterfront property today! (id:63502)
Century 21 Poirier Real Estate
3014 Parkland Dr
Rural Parkland County, Alberta
94+ Acres of beautifully treed land located directly west of Cougar Creek Golf Course on Highway 16 with paved access off Parkland Drive. Zoning allows for many permitted uses and discretionary uses (including Tourist Campground). There may also be possibility of developing a titled RV park. Property can also be purchased with the neighboring 4.15 acre lot for a total of 98.87 acres (MLS E4391926) (id:63502)
RE/MAX Real Estate
3010 Parkland Dr
Rural Parkland County, Alberta
(2) Separately titled lots being sold as a package with (2) accesses off Parkland Drive. Beautifully treed and located directly west of Cougar Creek Golf Course with Highway frontage and Parkland Drive paved access. AGG Zoning allows for many permitted uses and discretionary uses (including Tourist Campground). There may also be possibility of developing a titled RV park. This parcel consists of 94.74 Acres Agriculture land and adjoining 4.15 Acres Country Residential Land. The Agricultural land only is also listed on the MLS system (MLS E4391931) and can also be purchased separately. *Address is approximate-Listing is for 3014 Parkland Drive & 3006 Parkland Drive* (id:63502)
RE/MAX Real Estate
4, 53414 Range Road 62
Rural Lac Ste. Anne County, Alberta
BUILD YOUR DREAM HOME ON THIS 1.06 ACRE LOT OFFERING AN EXCEPTIONAL VIEW OF THE LAKE. THE PROPERTY IS LOCATED IN A QUAINT CULDESAC IN SHERWOOD COVE JUST A STONES THROW FROM THE BOAT LAUNCH. ENJOY THE AMENITIES SUCH AS FISHING, BOATING, GOLFING AND THE PLAYGROUND NEARBY. THERE IS 200 AMP UNDERGROUND SERVICE ON THE LOT. NATURAL GAS IS AT THE ROADWAY. 37 MINUTES TO SPRUCE GROVE, 50 MINUTES TO EDMONTON WEST END. (id:63502)
Sterling Real Estate
4716 45 St
Rural Lamont County, Alberta
This 6-acre parcel of land, annexed to the Town and zoned Urban Reserve, is located in the growing community of Bruderheim. Three parcels of land to the west of this property are also for sale. There are over 20 acres +/- for future development. (id:63502)
RE/MAX Elite
5302 Everett Rd
Rural Lac Ste. Anne County, Alberta
Retreat to the country and enjoy a peaceful life on this half acre corner lot at Sunrise Beach by building your dream home or just a vacation home and enjoy the scenerio and tranquilty of the country. (id:63502)
Initia Real Estate
Twp531 Rr 223
Rural Strathcona County, Alberta
LOCATED ON RANGE ROAD 223 AND SOUTH OF HIGHWAY 16 ,GREAT INVESTMENT PROPERTY , FIND THIS 56.09 ACRES (MORE OR LESS) BUY AND HOLD FOR YOUR FUTURE GENERATIONS , READY TO DEVELOP AS A SINGLE DWELLING OR DEVELOP IT IN TO 16-18 COUNTRY RESIDENTIAL LOTS SUBJECT TO COUNTY APPROVAL, SURROUNDED BY PEACEFUL NATURE FULL OF MOTHER NATURE , BREATHTAKING SUNSETS AND OPEN SKY. (id:63502)
Initia Real Estate

