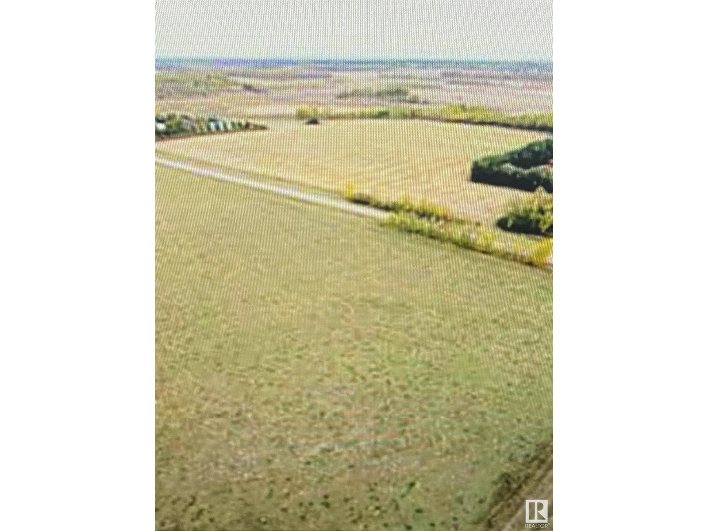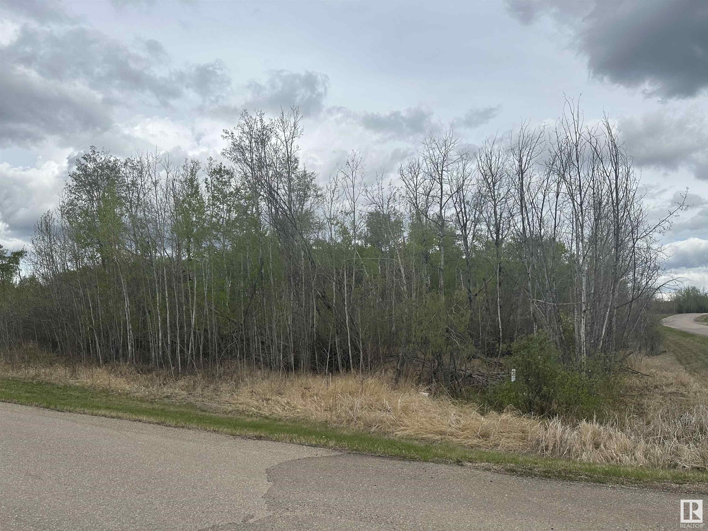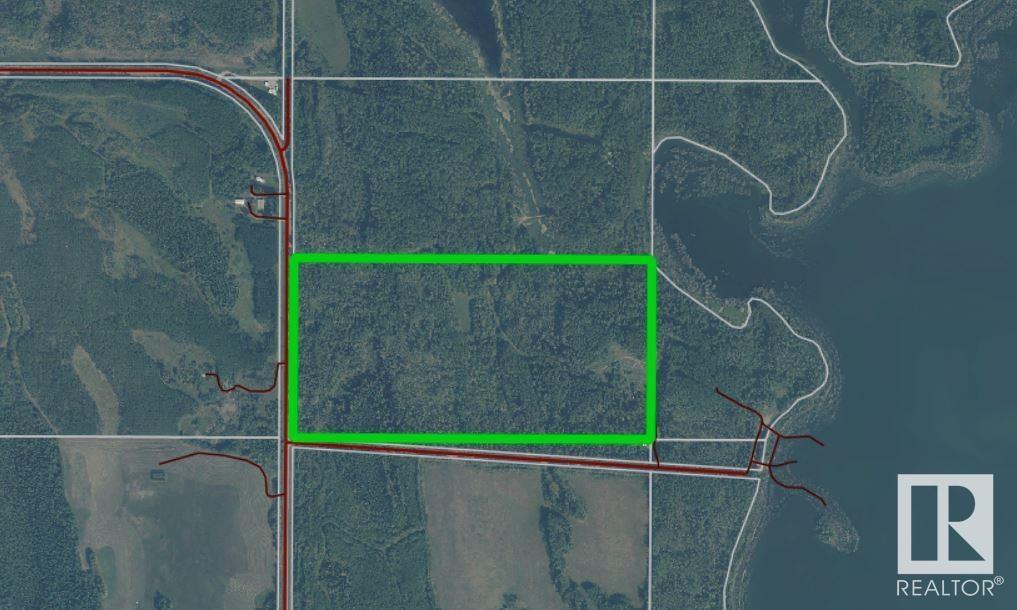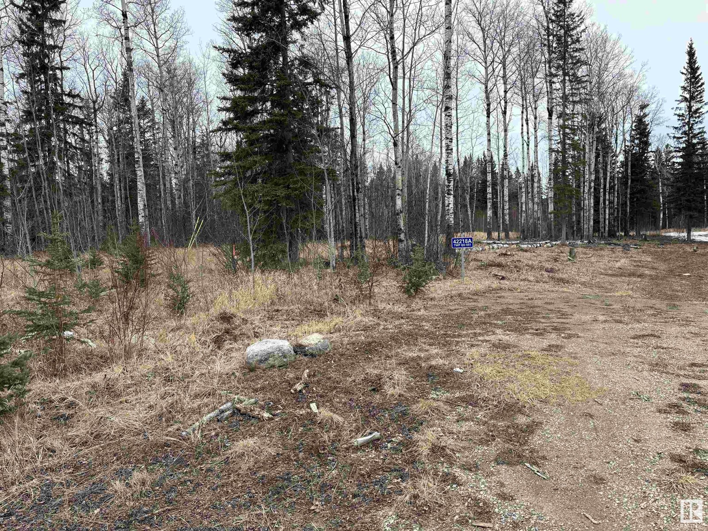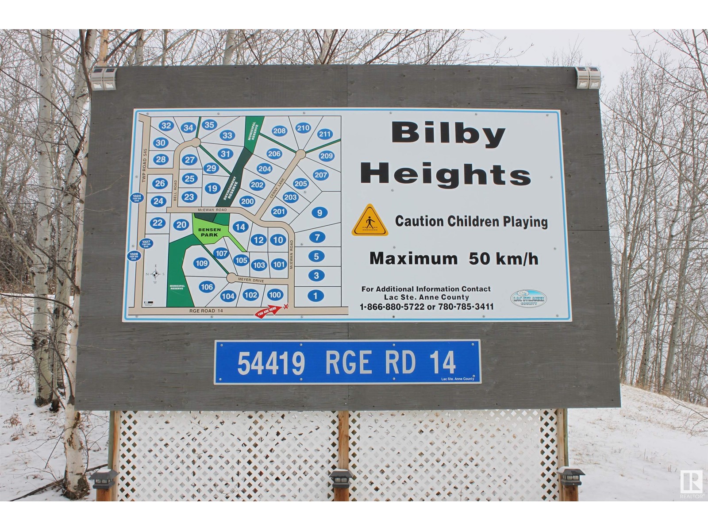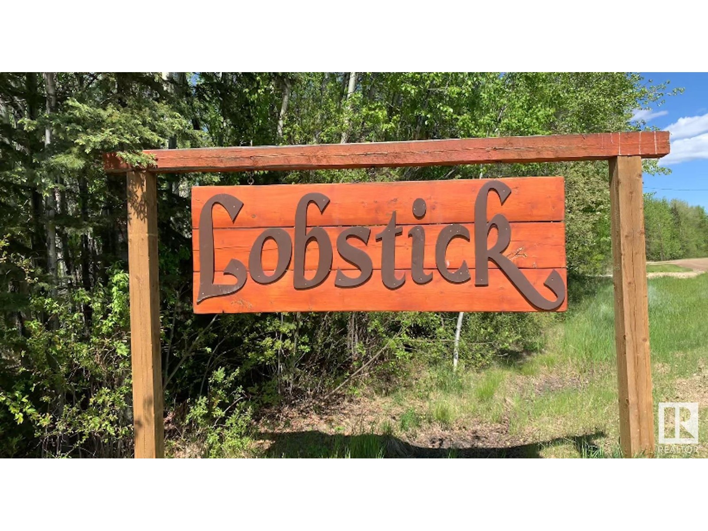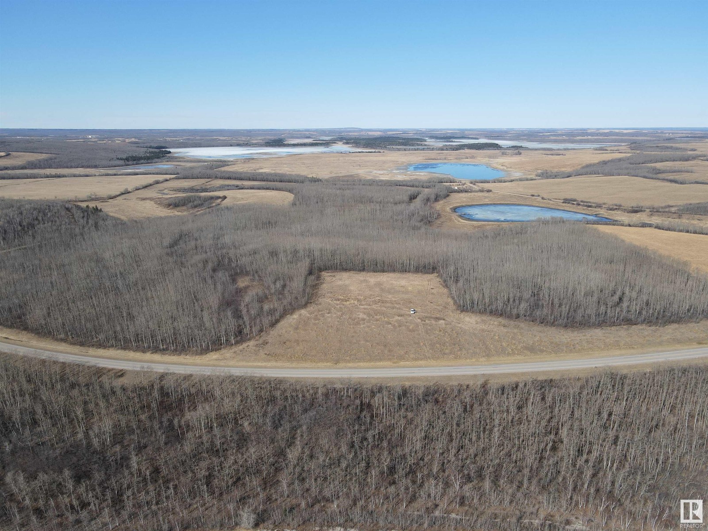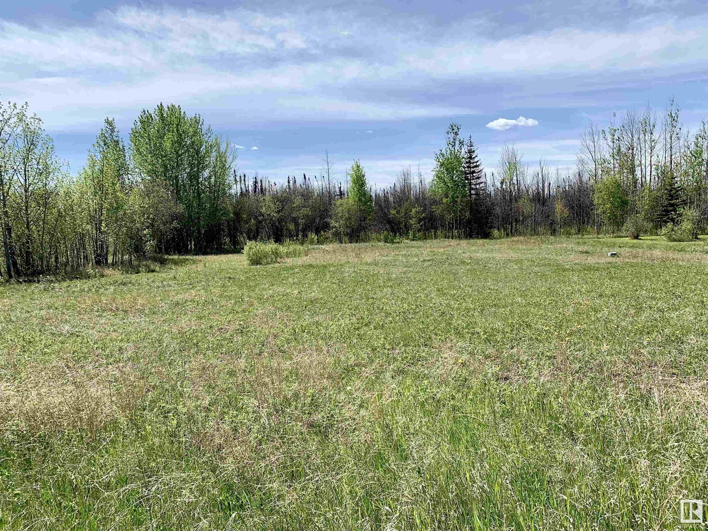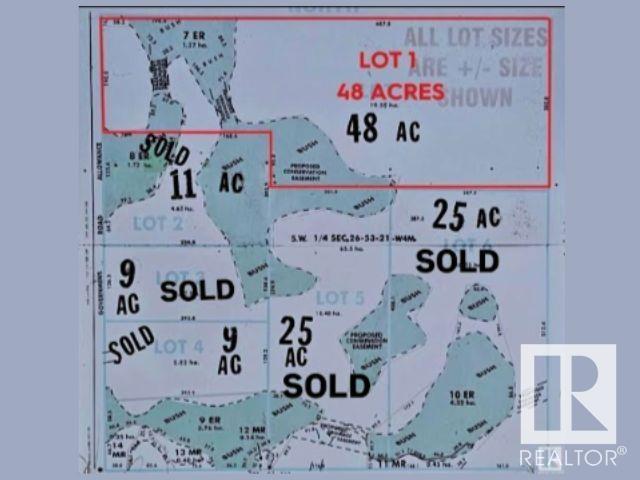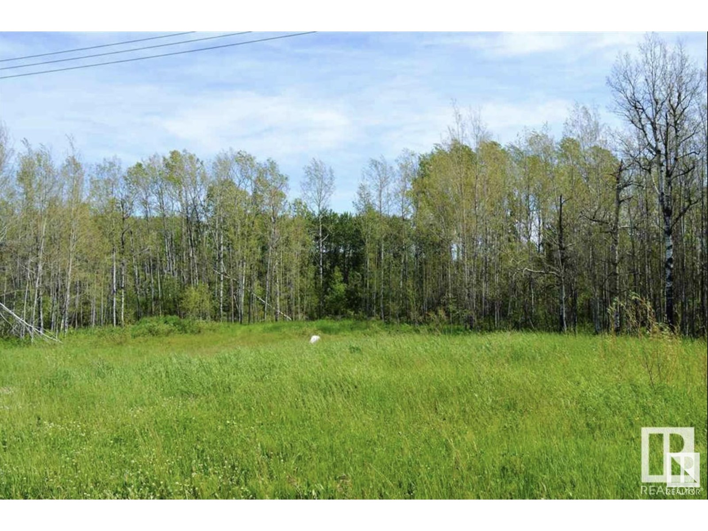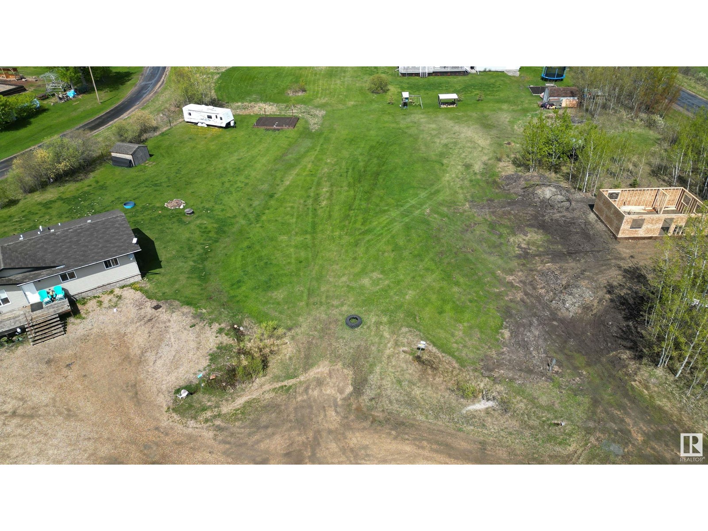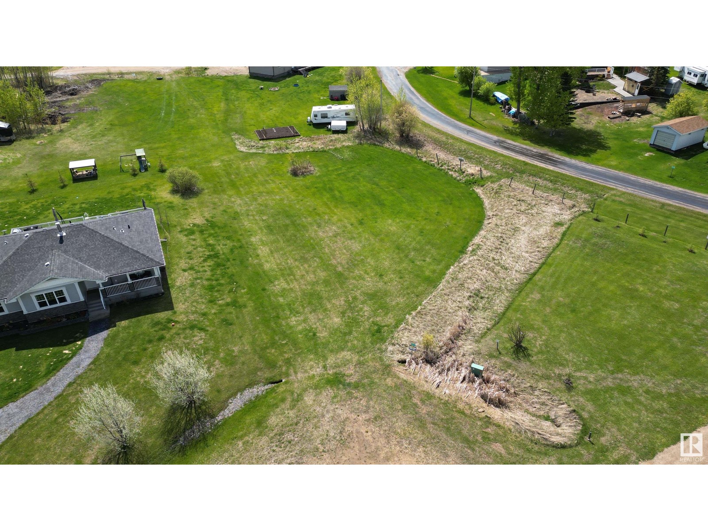Twp 564 Rge Rd 231
Rural Sturgeon County, Alberta
Excellent parcel of Agricultural Land on Hwy 28 just north of Gibbons in Sturgeon County. This parcel is good for farming at present but also good for future development purposes. The Land is surounded by 2 country residential communities, Gibbonslea and Maple Ridge and has a natural pond. Goose Hummock Golf course is nearby to the Land. (id:63502)
Logic Realty
111 62212 Rge Rd 412
Rural Bonnyville M.d., Alberta
Fantastic 1.5 acre building lot in Cherry Hill Estates! This corner lot has lots of trees for privacy and is located in a developed subdivision close to Cold Lake, Cherry Grove, and Kinosoo Ski Hill - a great opportunity to build your dream home! (id:63502)
Royal LePage Northern Lights Realty
Range Road 105 Twp Rd 642a
Rural Lac La Biche County, Alberta
Escape to your own 79.82-acre recreational paradise on Frenchman Lake, nestled near the stunning lakes of Lakeland Park. Whether it's a short drive to Pinehurst or a quad ride to Blackett, adventure is always nearby. This retreat offers private lake access and endless opportunities for leisure and exploration. A perfect getaway to enjoy for years to come! (id:63502)
Century 21 Poirier Real Estate
42218a Rd 651
Rural Bonnyville M.d., Alberta
2.36 ACRES lots of trees and some cleared area power is beside property , aproach is gravel good grave road to property (id:63502)
RE/MAX Platinum Realty
#12 54419 Rge Rd 14
Rural Lac Ste. Anne County, Alberta
Welcome to Bilby Heights and this 2.02 acre property. Just a short 5 min drive to Onoway which provides all the essential services needed - Gas Stations, Grocery Store, Banks, Dentist, Medi Centre, RCMP/Fire, New School and more. Also just a short 35 min commute to St. Albert and 45 min to Edmonton! Other notable attractions include the Bilby Natural Area and Imrie Park which offers all sorts of recreation, groomed x-country ski trails, snowshoeing, snowmobiling, hiking, wildlife viewing, and day use area, close to many lakes in the area for all your water sport activities! (id:63502)
Century 21 All Stars Realty Ltd
#74 9002 Hwy 16
Rural Yellowhead, Alberta
Nestled in the serene surroundings of Lobstick Resort, this stunning .75 acre parcel of land offers an unparalleled opportunity to own a piece of Alberta's breathtaking natural landscape. This generous lot, less than an hour to Edson, presents a blank canvas for you to bring your dream home to life. Imagine a custom-designed residence that harmonizes with the surrounding forests, wildlife, and the starlit skies of Rural Yellowhead, providing a personal sanctuary where every day feels like a vacation. Lobstick Resort is known for its access to outdoor recreation, including hiking, fishing, wildlife, and winter sports, making it an ideal location for nature enthusiasts and adventure seekers alike. Whether you envision a cozy cabin, a modern home, or a luxurious lodge, this property offers the flexibility to realize your vision. (id:63502)
Century 21 Leading
P/o Nw-31-59-5-W4
Rural Bonnyville M.d., Alberta
Welcome to your own private paradise in Bonnyville! This 76-acre property boasts stunning lake views and is fully treed, providing the utmost privacy and tranquility. With the land size being 76 acres and 2 sides already fenced, you have plenty of space to create your dream home or recreational retreat. Overlooking beautiful Muriel Lake, this property offers a serene escape while still being close to town. Don't miss the opportunity to make this gorgeous location your own. (id:63502)
Royal LePage Northern Lights Realty
#72 9002 Hwy 16
Rural Yellowhead, Alberta
This .9 acre lot nestled within the serene and picturesque setting of Lobstick Resort, a coveted destination known for its breathtaking natural beauty. Located just over an hour from Downtown Edmonton, this generously sized property offers an exceptional opportunity for you to build a dream retreat amid the splendour of Alberta's landscapes. With nearly an acre of land, you have ample space to design a custom home that blends seamlessly with the surrounding environment, whether it's a cozy cabin, a luxurious lodge, or a modern abode. Directly across the road from the river, the lot's location within Lobstick Resort means that you have easy access to a variety of recreational activities and amenities, including hiking, fishing, and winter sports, ensuring a lifestyle filled with adventure and relaxation. (id:63502)
Century 21 Leading
534 Twp Rd & Rr 212
Rural Strathcona County, Alberta
Welcome Home! Make your dream a reality on these quiet lots and build your dream home. ONE LOT LEFT!!!! 48 Acre Lot Located on: Paved roads in Strathcona County on the corner of TWP RD 534 & RGE RD 212 15 minutes to Sherwood Park and Fort Saskatchewan Easy driving distance to the Heartland projects Additional perks include: Lots of space for a shop Extra wide driveways WIFI Power to ALL lots Gas to the property line Bring your horses, enjoy nature and the peace and quiet! (id:63502)
Local Real Estate
62331 Rge Road 411a
Rural Bonnyville M.d., Alberta
Ready to build your dream home? 1.89 acre building lot in Legends Estates, just 10 minutes from town and 5 minutes from the ski hill. Enjoy the peace of country listing with the convenience of proximity to town. High speed internet is available, services to the property line, paved roads all the way to your driveway - this lot is ready to build. (id:63502)
Royal LePage Northern Lights Realty
204 57328 Range Road 30
Rural Barrhead County, Alberta
Lot #204 ready to develop located close to the water at Lac La Nonne. Build your dream year round or seasonal home at the lake. Quick easy access to boat launch and docks. Year round recreational atmosphere only an hour out of Edmonton. Services to the property line. 0.395 acres in size. GST applicable on sale. Additional lots also available for sale in subdivision! (id:63502)
Sunnyside Realty Ltd
103 57330 Range Road 30
Rural Barrhead County, Alberta
Lot #103 ready to develop located close to the water at Lac La Nonne. Build your dream year round or seasonal home at the lake. Quick easy access to boat launch and docks. Year round recreational atmosphere only an hour out of Edmonton. Services to the property line. 0.405 acres in size. GST applicable on sale. Additional lots also available for sale in subdivision! (id:63502)
Sunnyside Realty Ltd

