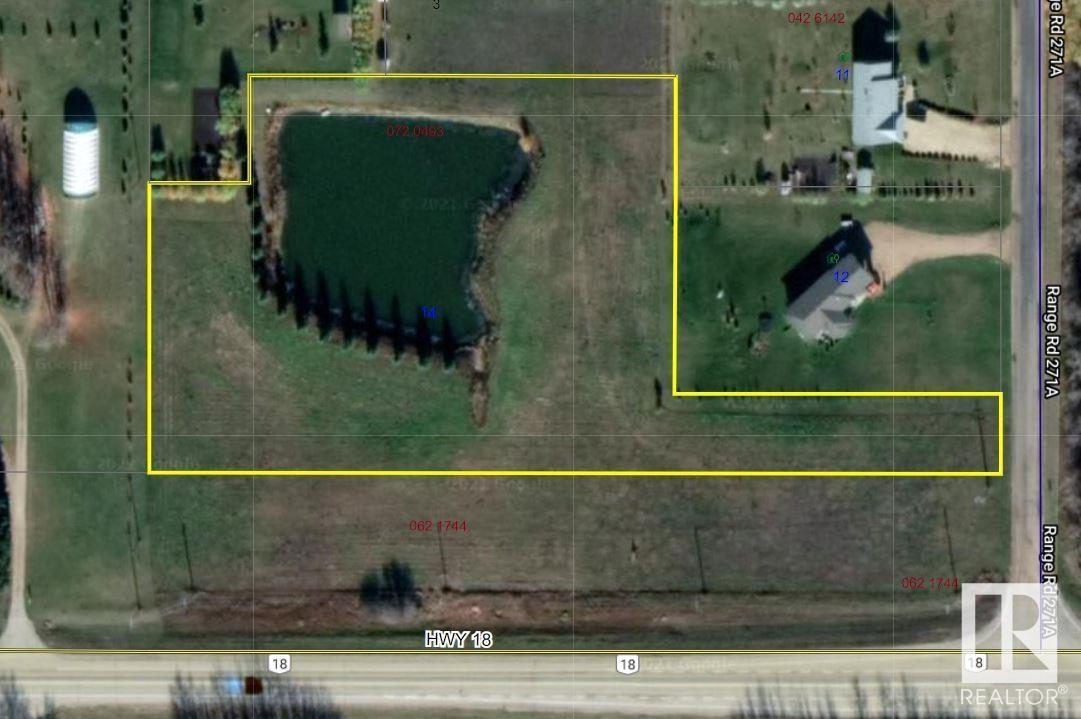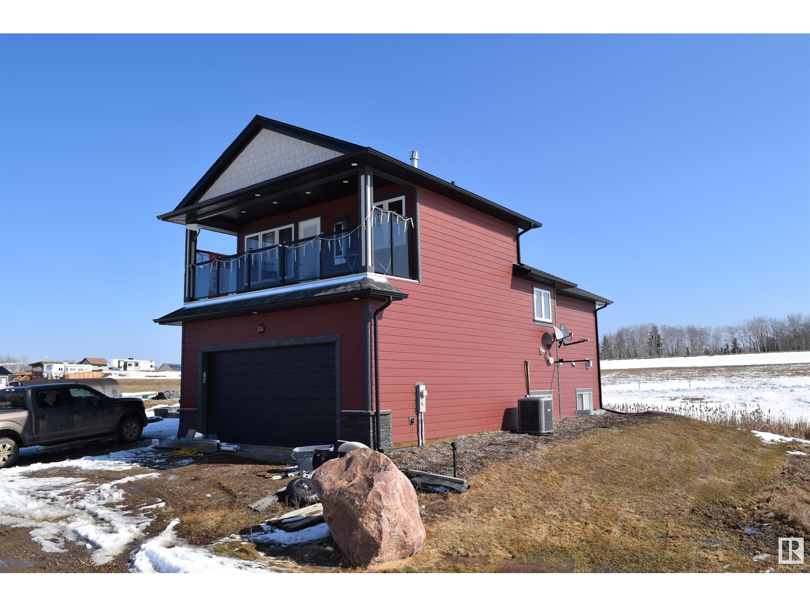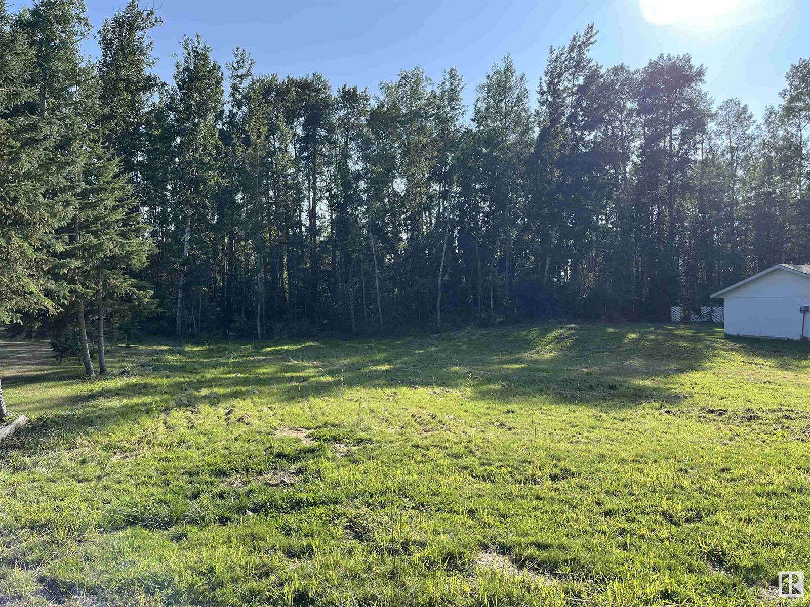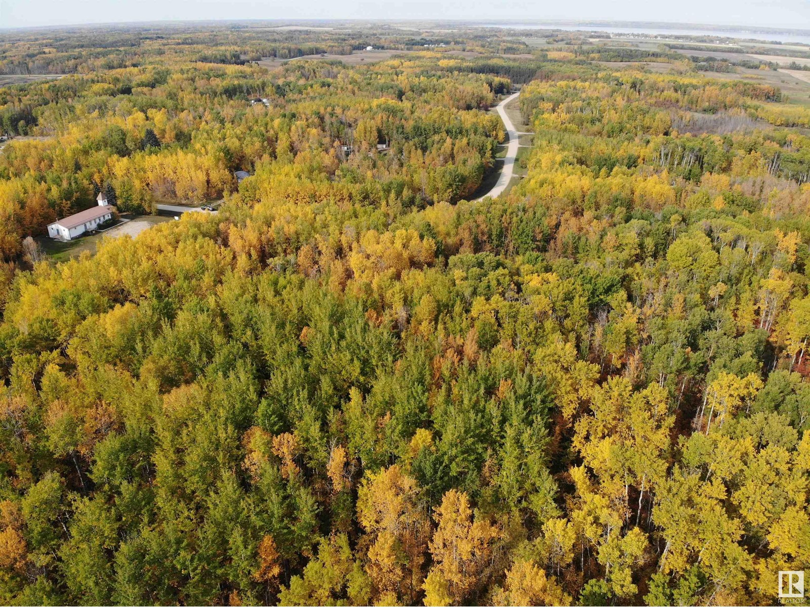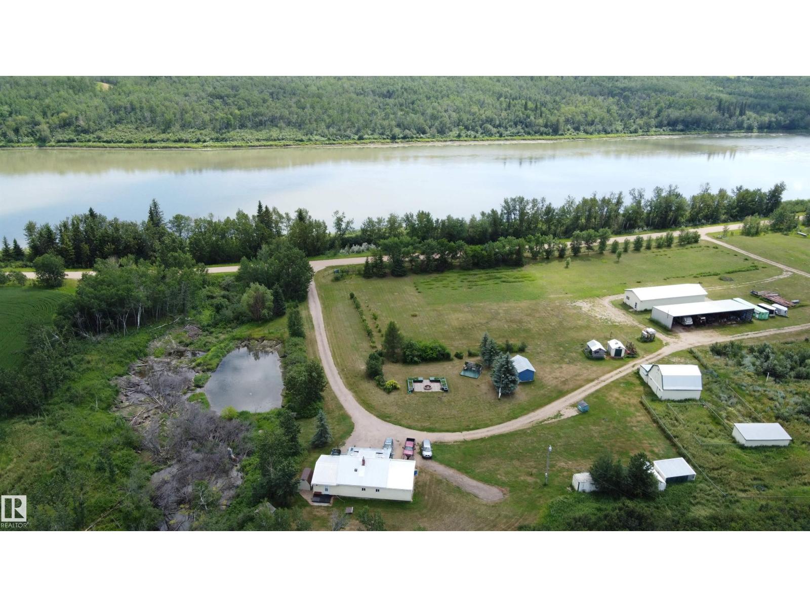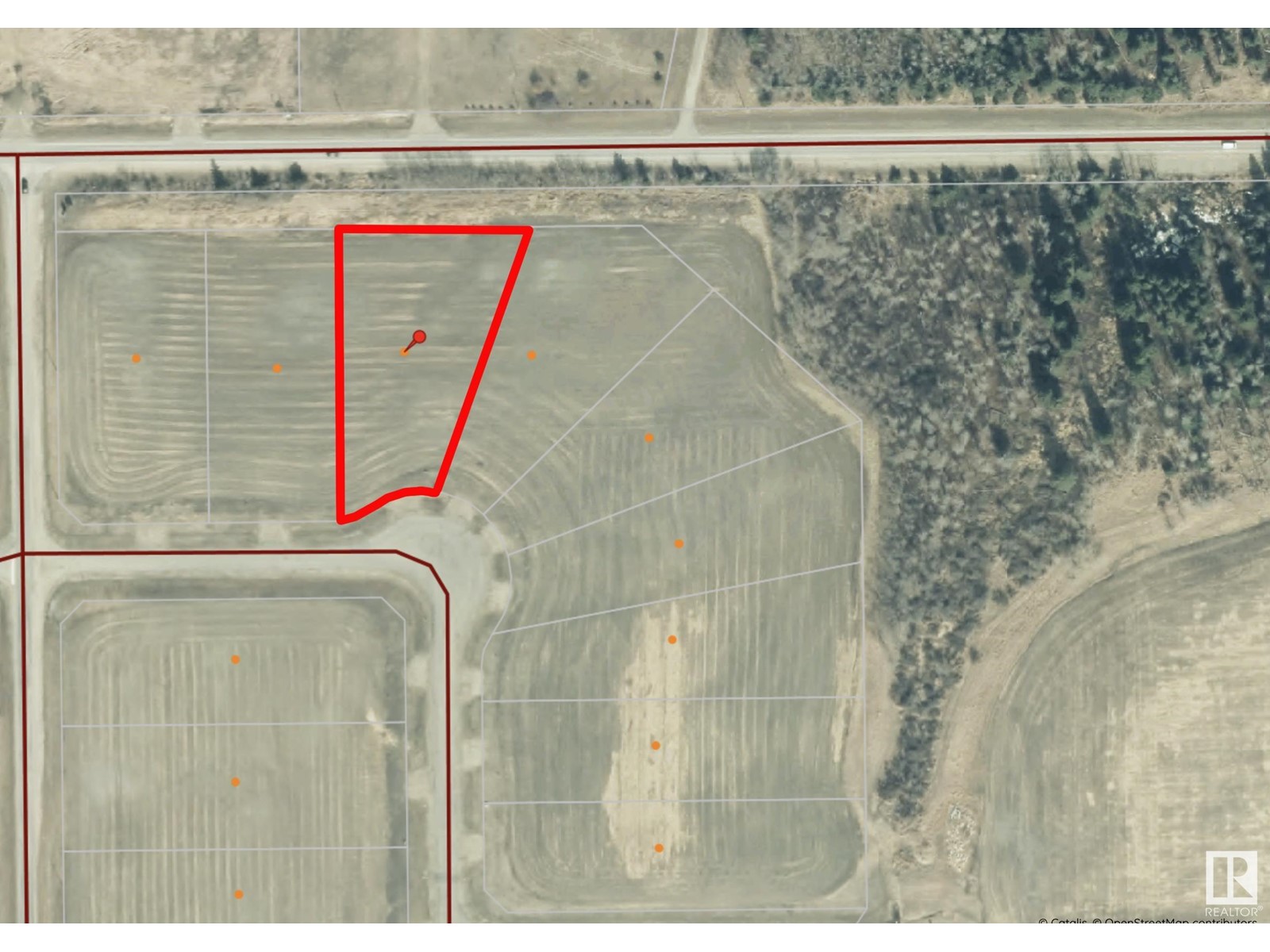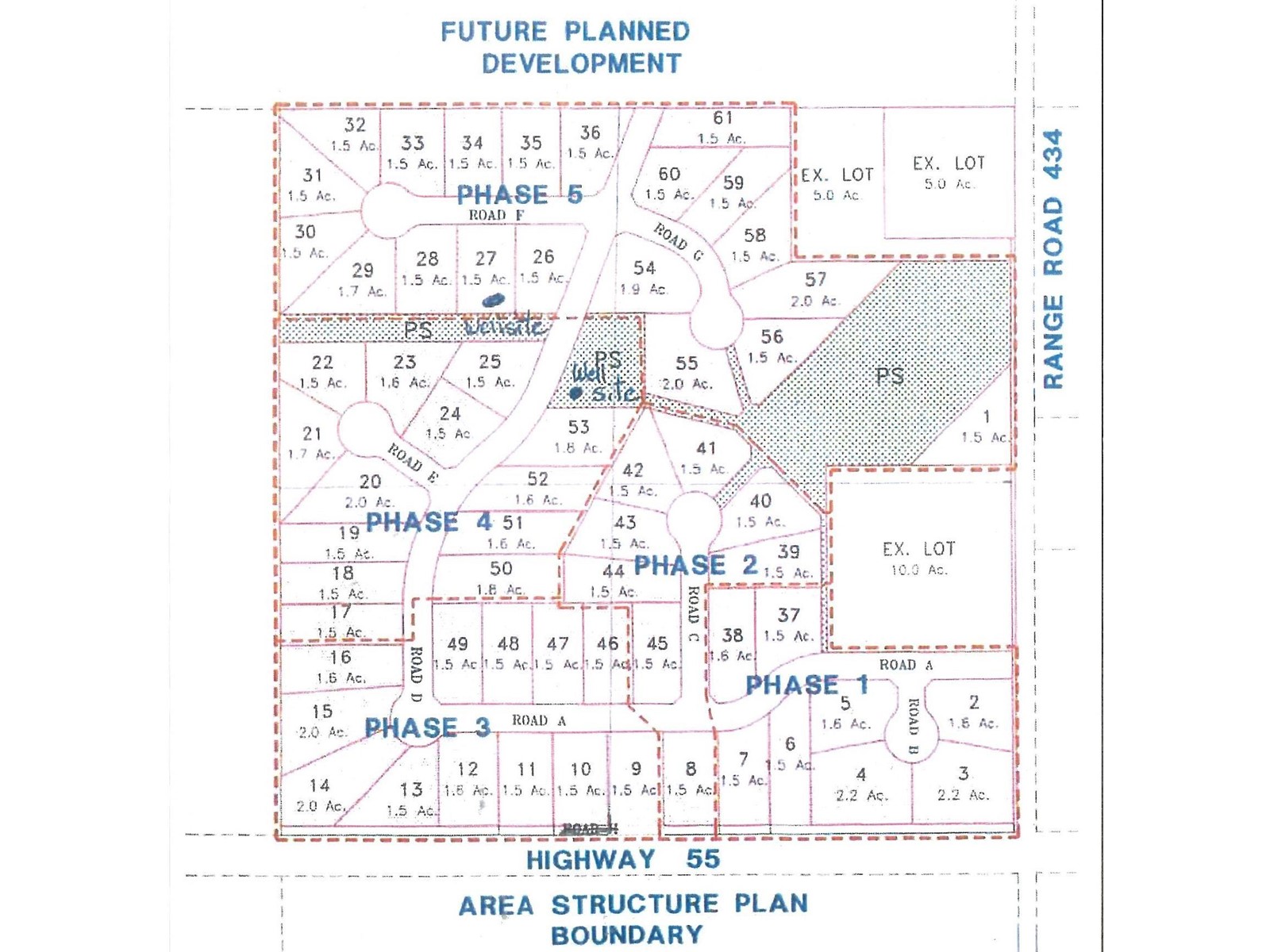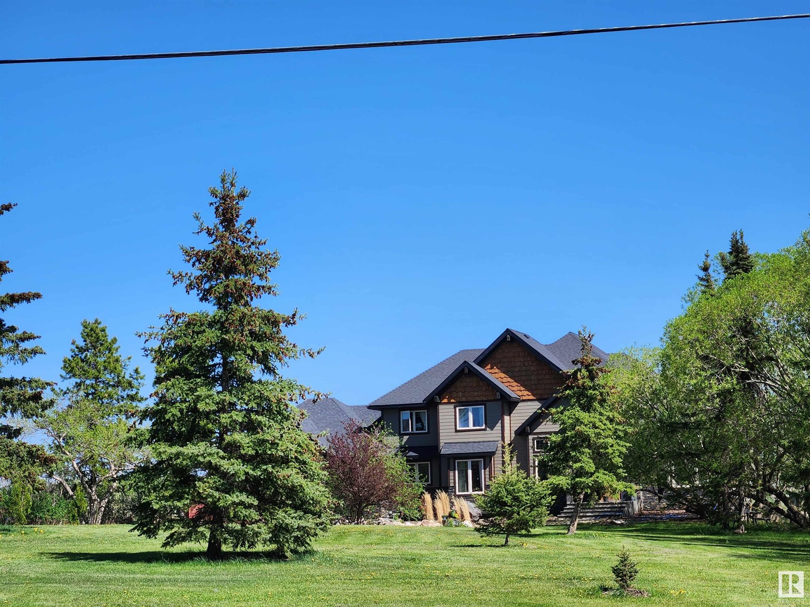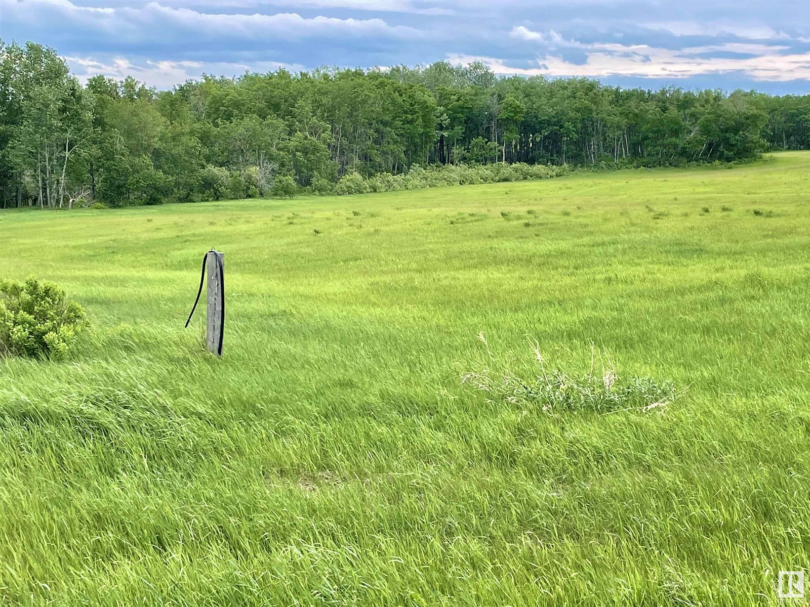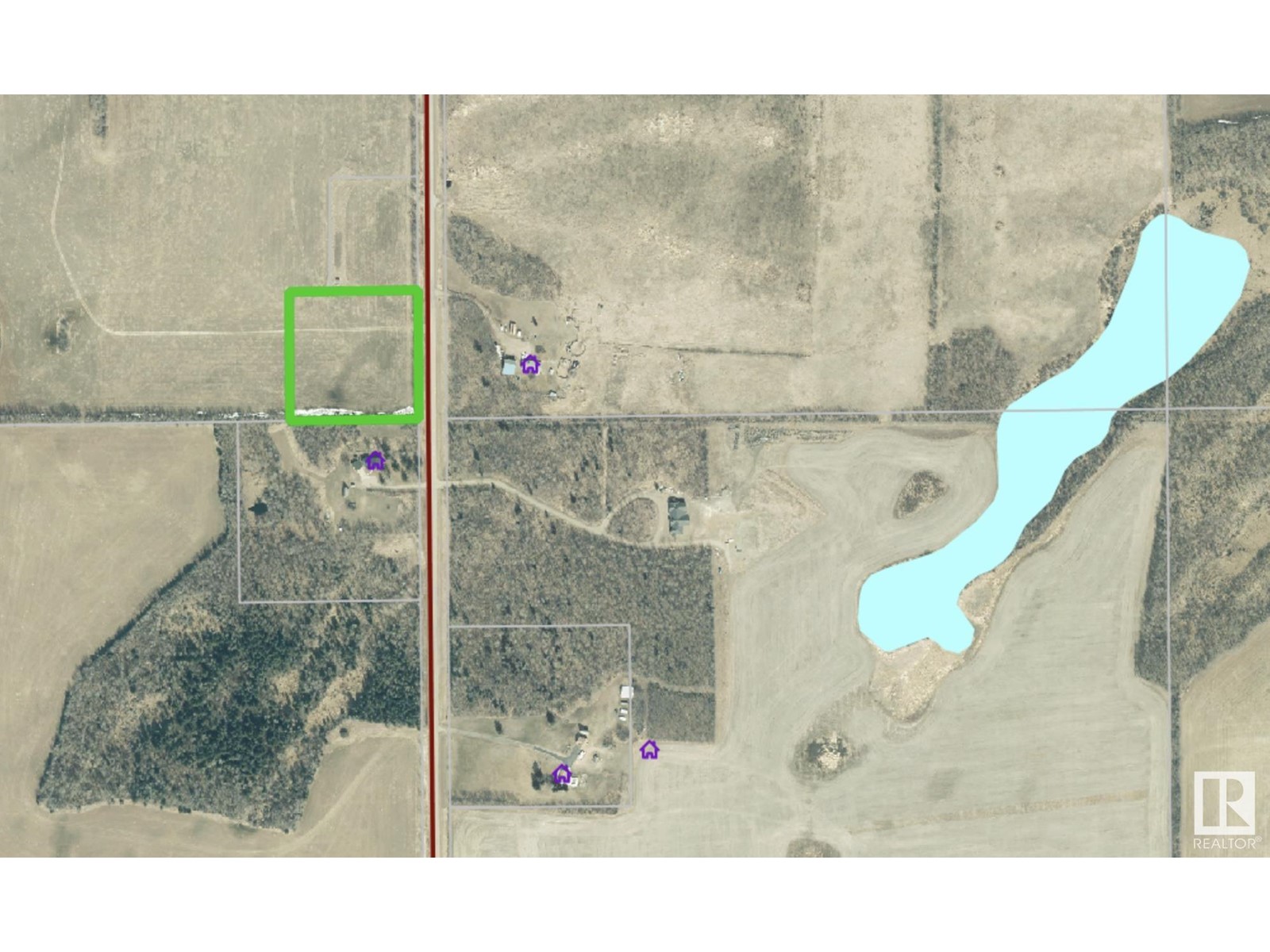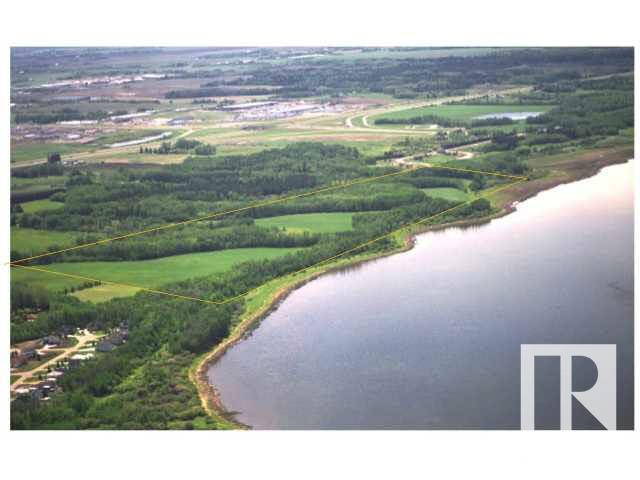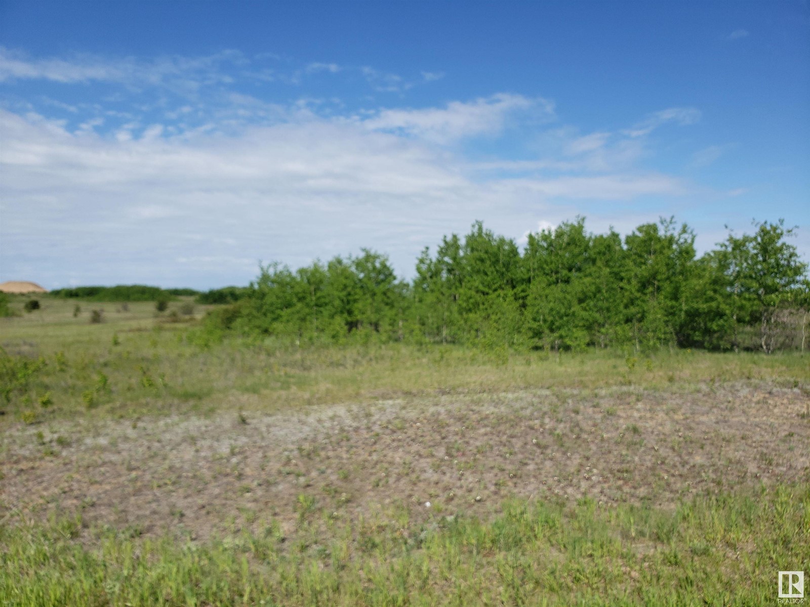#46 27118 Hwy 18
Rural Westlock County, Alberta
Rare Opportunity! Here is your chance to own 4.33 acres in Westview Estates! So much potential to build your dream home in this Executive Estates whichis located right next to the Westlock Golf Club. Property includes a large approx. 35ft deep dugout you could easily stock with fish. Lots of options of spots,to build. (id:63502)
Exp Realty
#49 65275 Rr 114a
Rural Lac La Biche County, Alberta
CIVIL ENFORCEMENT SALE This property at Elinor Lake Resort and is being sold Where-Is, As-Is. This Bi-Level, is approximately 1,778 sq.ft., 2 bedrooms up and 1 in the basement, main floor laundry, large island kitchen with eat-in nook, living room with gas fireplace. Master bedroom with 3 sided fireplace, modern 4-piece en-suite, walking closet and walkout to a covered balcony with outdoor gas fireplace. Finished basement containing a family room, games room, 4-piece bath, bedroom, utility room all with heated floors, large deck with under deck storage and central air. All information and measurements have been obtained from the Lac La Biche County Assessment and/or assumed, and could not be confirmed. The measurements represented do not imply they are in accordance with the Residential Measurement Standard in Alberta. (id:63502)
RE/MAX River City
3 Spruce Cr
Rural Lac Ste. Anne County, Alberta
Check out this DOUBLE (0.298 acre), FULLY CLEARED LOT in the summer village of Silver Sands situated on Lake Isle. The land has been cleared of trees, top dressed with truckloads of topsoil, and fully seeded for easy maintenance. Power and gas are at the property line. Amazing opportunity for the next owner to look to build their dream home/cabin. This lot is just steps from the lake as the municipal trail system runs directly behind it. Enjoy the amenities the area has to offer including the Silver Sands GOLF COURSE and the MUNICIPAL PARK all within walking distance. Excellent location. Escape the hustle of the city and RELAX in the quiet summer village of Silver Sands. Don’t miss your chance to OWN this BEAUTIFUL SPACE! (id:63502)
Royal LePage Arteam Realty
3524 Township Road 542
Rural Lac Ste. Anne County, Alberta
Newly subdivided 4.42 acre lot ready for development in the subdivision of Paradise Estates. Only 10 minutes from Alberta Beach and half an hour from Stony Plain/Spruce Grove. Zoned Existing Country Residential (CRX). Lot is mostly treed and offers great privacy. Buyer would bear the responsibility of developing an approach for access. GST applicable on sale. Dimensions on aerial photo approximate and for reference only. (id:63502)
Sunnyside Realty Ltd
7308 Twp Rd 562
Rural St. Paul County, Alberta
A RARE OPPORTUNITY to own this WELL-EQUIPPED 135 ACRE property BORDERING THE N. SASKATCHEWAN RIVER in EAST CENTRAL AB with the only separation being the County road. You will love the amazing scenery and recreation - fishing, hunting, boating, canoeing, birds & wildlife. This beautiful 1650 sq.ft 1 1/2 storey UPGRADED CHARACTER HOME features 4 bdrms, 2.5 baths, country kitchen with custom cabinetry, formal dining room, renovated 2nd floor & deck with 2 gazebos. The 2019 ADDITION features 2 bedrooms incl master with walk-through closet and 4 pc ensuite. Your guests will enjoy staying in the functional 12x16' cabin bordering firepit area, gazebo & raised garden beds. Includes well maintained barn with cement floor/stalls/power/loft, machine shed, livestock shelter, woodworking shop, 2 sea cans (1 retrofitted as mechanical shop), gates, steel corrals, 3 waterers & more. Perfect for horses, beef or hobby animals. The fenced land includes 2 creeks, pasture & arable acres. TWO TITLES! GST may be applicable. (id:63502)
Lakeland Realty
105 62529 Range Rd 420a
Rural Bonnyville M.d., Alberta
Country living just minutes from Cold Lake. Ideal building location on nearly 1.5 acres in Phase 1 of Morris Estates - A new country subdivision just outside Cold Lake city limits! Subdivision has paved roads, street lighting, and underground services. This area is the next up and coming country neighbourhood - whether you're looking to build your dream home, or as a builder to help build up this amazing neighbourhood - this is the place for you! (id:63502)
Royal LePage Northern Lights Realty
63304 Rng Rd 434
Rural Bonnyville M.d., Alberta
Excellent location just off highway 55 is this ready to develop land in Tamarack Estates with the Area Structure plan complete and approved by the MD of Bonnyville. Great opportunity to develop this country residential with small lots design (approx 1.5 acres each) and fully treed parcel so each owner gets a private setting to build their dream home on! (id:63502)
Coldwell Banker Lifestyle
50417 B Rge Rd 245
Rural Leduc County, Alberta
Civil Enforcement Sale A PARTIAL, 50% OWNERSHIP, 1/2 PARTIAL INTEREST in this property only for sale. Approximately 3420 sq ft. on 20.92 acres, with 3 shops/outbuildings being sold Sight Unseen, Where-Is, As-Is. The subject property is purported to be in good condition with high end finishes, and an unfinished walkout basement. All information and measurements have been obtained from the Tax Assessment, old MLS, an Appraisal and/or assumed, and could not be confirmed. The measurements represented do not imply they are in accordance with the Residential Measurement Standard in Alberta. There is NO ACCESS to the property, drive-by’s only and please respect the Owner's situation. (id:63502)
RE/MAX River City
41512 Township Road 624
Rural Bonnyville M.d., Alberta
On your mark, get set....dig! A perfect 3 acres and a great building site centrally located just a few minutes from Grand Centre golf course. Power is on site, trees cleared and approach is in. GST may be applicable. (id:63502)
Royal LePage Northern Lights Realty
41512 Township Road 624
Rural Bonnyville M.d., Alberta
A perfect 5 acre parcel just minutes from the Grand Centre golf course is awaiting your shovel! A great building site with trees cleared and approach in. GST may be applicable. (id:63502)
Royal LePage Northern Lights Realty
Bevington Rd
Rural Parkland County, Alberta
Lakefront residential development land in greater Edmonton - a gem in the booming market of Alberta. 122 acres sits on Big Lake Provincial Park with extensive lake frontage (-3,000 ft). City sewer line is on property, city water line is on the road south of the property. Gas line and power line are on neighboring properties. Anthony Henday Freeway is just a few minutes away. The Big Lake area is an upscale neighborhood. House with a price tag of $1 million or more are common in the area. The land is ready for a developer/investor with vision. Upside potential of the land is just as high as you can imagine. Listing associate has an interest in the property. (id:63502)
Sterling Real Estate
131 56514 Rg Rd 60
Rural St. Paul County, Alberta
Fort George Estates includes this 3.04 acre Country Residential Acreage located in the middle of the beautiful Lakeland! Go for a hike to the N. Sask. River and Buckingham House/Fort George Interpretive Center or a short drive to Whitney Lakes Provincial Parks where there are lakes for boating, swimming and fishing as well as Prov Park campsites. Great area for hiking, walking, biking, bird-watching or enjoying wildlife. Affordable country living at its' best! This acreage includes PRE-PAID POWER and Natural gas can be hooked up for a reasonable cost. The subdivision is PAVED and is located only 12 km east of Elk Point. Choose from a number of available lots. There is no timeline to build. Land Use Zoning for Country Residential properties in the County of St. Paul is applicable. Price includes GST. (id:63502)
Lakeland Realty

