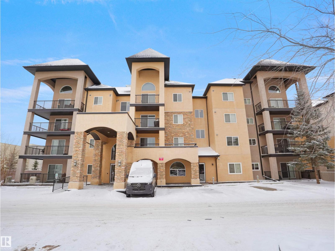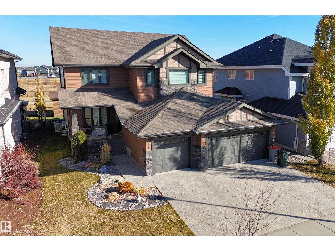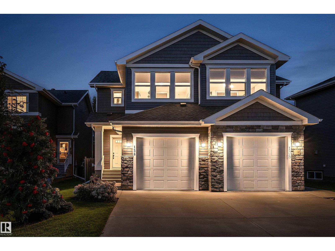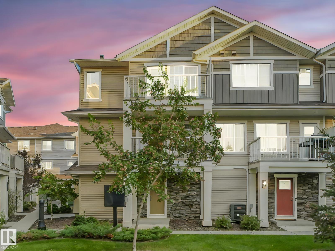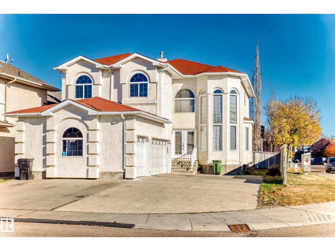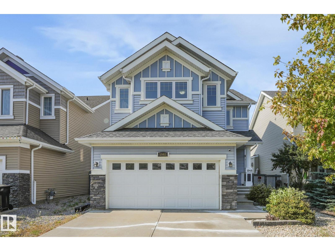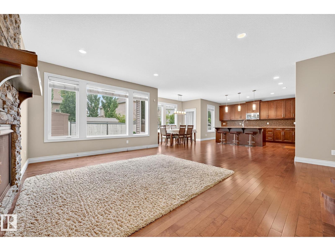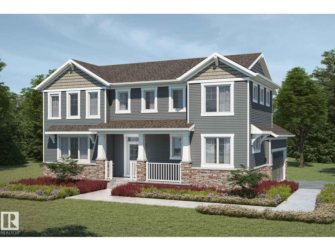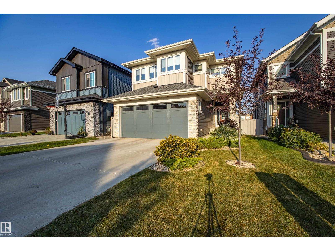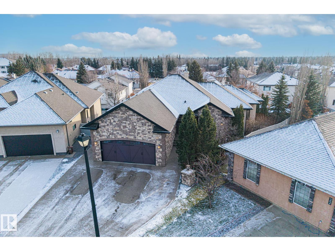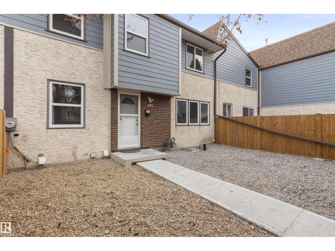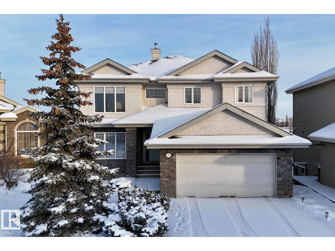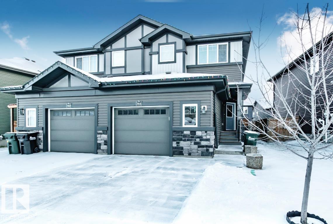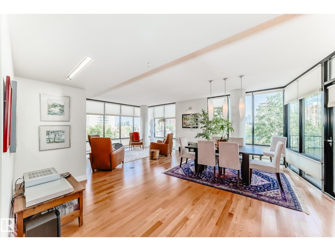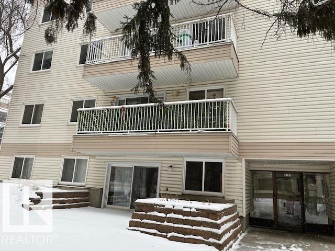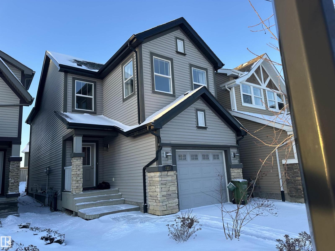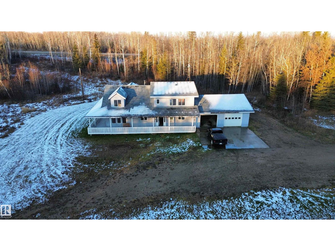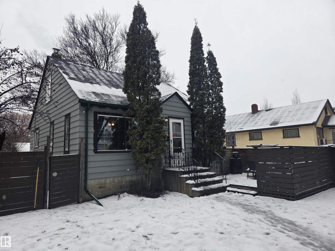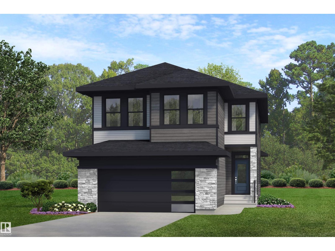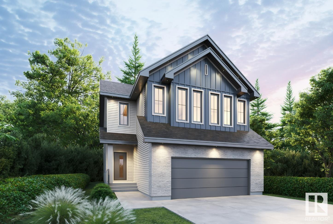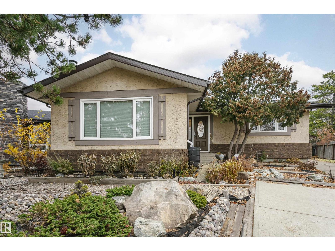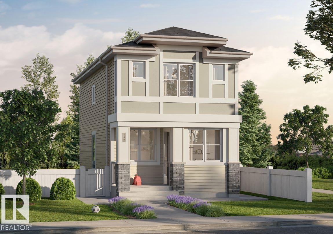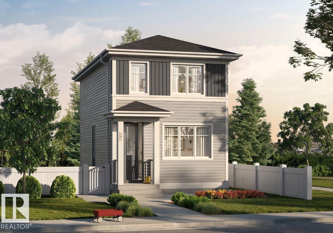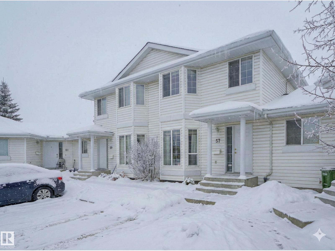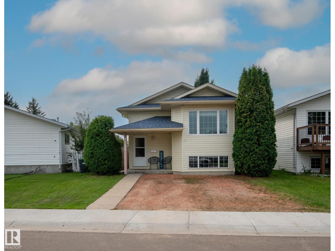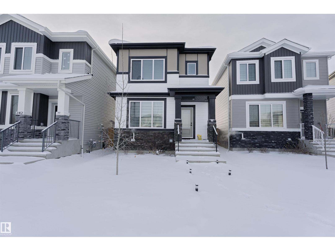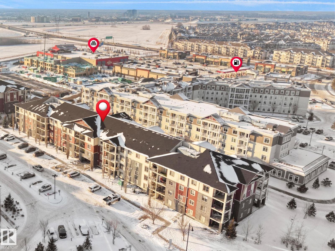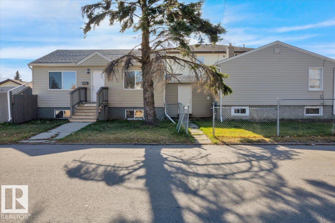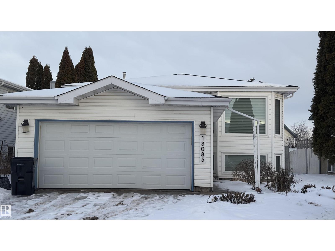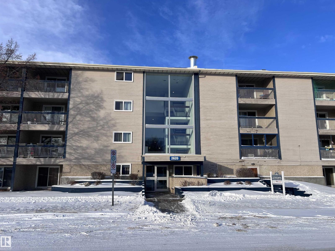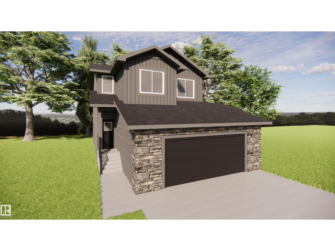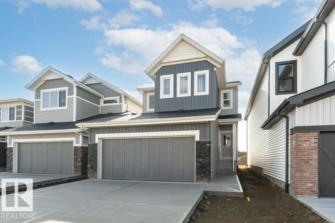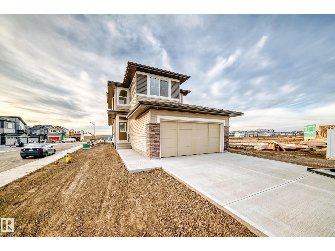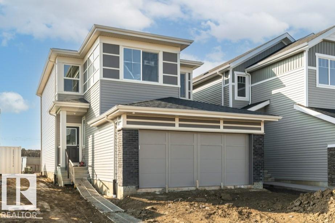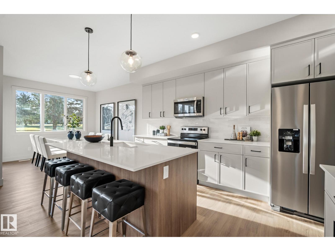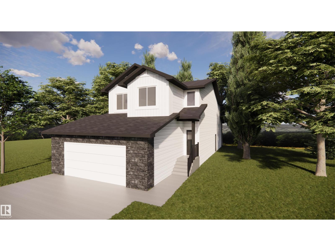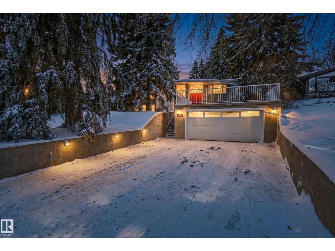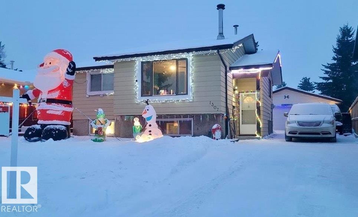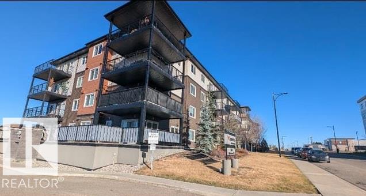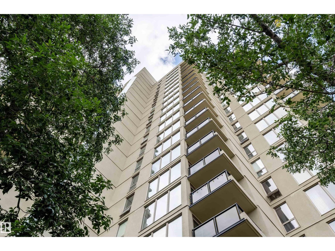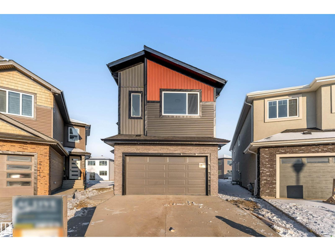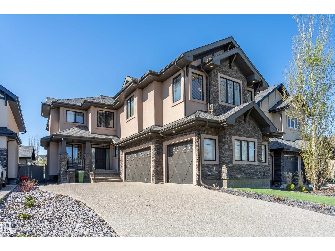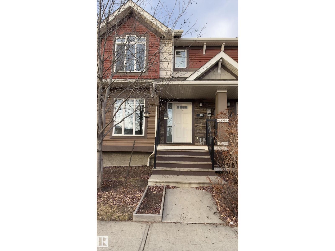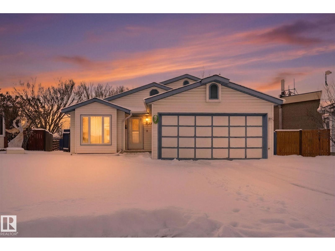#402 14604 125 St Nw
Edmonton, Alberta
Welcome to this exceptional top floor condo featuring a sunny south facing balcony and close proximity to all amenities. This well designed unit offers 2 bedrooms, 2 bathrooms, and 2 titled parking stalls. Step inside to an open-concept kitchen and dining area highlighted by stainless steel appliances, ample cabinetry, and a peninsula island with breakfast bar, providing generous counter space and storage. Convenient in-suite laundry includes a front-load washer and dryer. The spacious living room showcases crown Mouldings and stylish laminate flooring, and leads to your private south-facing balcony with natural gas BBQ hookup. The large primary bedroom features a walk-in closet and a luxurious 5 piece ensuite. Completing this home are one underground heated parking stall with storage and one outdoor stall. (id:63502)
Royal LePage Arteam Realty
1186 Genesis Lake Bv
Stony Plain, Alberta
Former Rococo show home; beautiful 2014-built 2-storey with attached triple garage (30Wx26L, heated, AC, water, retractable screen door, high flow exhaust fan) backing onto green space in Genesis On The Lakes. This 2,435 sq ft (plus full basement) home features central AC, in floor heat, hardwood flooring and a fantastic open layout. On the main: bright front office, 2-pc powder room, living room w/ gas fireplace & built-in shelving, dining room with deck access and gourmet kitchen with eat-up island, granite counters, floor-to-ceiling cabinets and walk-through pantry to mudroom. Upstairs: top floor laundry, bonus room, 2 full bathrooms and 3 bedrooms including owner’s suite with luxurious 5-pc ensuite & walk-in closet. Fully finished basement with 2 additional bedrooms, 3-pc bathroom & family room. Fenced, landscaped yard with deck, storage shed and exterior gemstone lighting. Fantastic location near pond, walking trails and easy access to Highways 779 & 628. Must see! (id:63502)
Royal LePage Noralta Real Estate
136 Reed Pl
Leduc, Alberta
Beautifully maintained 3 bed, 3.5 bath half duplex in the quiet community of Robinson. This fully finished, carpet-free home offers a bright, open layout with central A/C and a cozy gas fireplace. The spacious kitchen features ample storage and flows into the dining area with access to a private, fenced yard that backs onto green space—no rear neighbours! Upstairs you'll find 3 generous bedrooms, including a primary suite with walk-in closet and ensuite. Plus the convenience of laundry to keep life simple. The finished basement provides additional living space, perfect for a rec room, office, or home gym. Located close to parks, schools, shopping, and quick access to Hwy 2. Move-in ready with pride of ownership. (id:63502)
Century 21 Masters
#307 10118 95 St Nw
Edmonton, Alberta
Welcome to this charming 2 bedroom condo that's walking distance to the river valley. Very close to LRT and all downtown amenities. Lots of paved trails leading to parks and trails. Spacious bedrooms along with a bright living room. Master bedroom has its own ensuite. Huge breakfast bar leading to a balcony with breathtaking views. Extremely well kept and clean. Perfect investment or even better fit for a growing family. (id:63502)
Initia Real Estate
#86 17832 78 St Nw
Edmonton, Alberta
This extremely clean & thoughtfully designed 1 bedroom townhouse offers an open-concept layout that features a spacious all white kitchen with quartz countertops, stainless steel appliances, full backsplash, and plenty of cabinetry, seamlessly flowing into a bright living room with large windows. Step outside to the deck with a vinyl surface and sleek glass/aluminum railing—perfect for relaxing or entertaining. The primary bedroom includes a walk-in closet and easy access to a 4-piece bathroom. Additional highlights include an enclosed laundry room with a stackable washer/dryer, modern finishes throughout with vinyl plank flooring, custom window coverings, plus included appliances for your convenience. The single attached garage is perfect for your car in the winter months. Close to all types of amenities, schools & easy access to public transport. Enjoy low-maintenance living with professional landscaping, visitor parking on site, and condo fees of just $155/month. (id:63502)
Maxwell Progressive
16003 134 St Nw
Edmonton, Alberta
Welcome to this beautiful 5 bedroom home with an oversized triple car insulated garage. 2,637sq ft of living space with a partially framed basement that can potentially offer an additional 3 bedrooms giving you a total of 9 bedrooms. Extensive use of hardwood throughout the home including the stairs. Granite countertops. Master bedroom is extremely spacious and even has a jacuzzi. Big fenced lot with an extra wide driveway to accommodate all your friends. 2 central air conditioners for the warm summer days. Extra bright living room and family room with perfect sized windows. Home is in great condition and ready for your family. Don't miss out on this amazing opportunity. (id:63502)
Initia Real Estate
1948 78 St Sw
Edmonton, Alberta
HOME BY AVI Built. Beautiful 5 BED, 4.5 BATH HOME in the highly sought-after LAKE COMMUNITY OF SUMMERSIDE! This spacious almost 3500 SQFT living space HOME offers an open-concept main floor with a bright DEN and a fully equipped SPICE KITCHEN, perfect for family gatherings and entertaining. Upstairs, you’ll find 3 BEDROOMS EACH WITH THEIR OWN FULL BATH, including a LUXURIOUS PRIMARY SUITE featuring a WALK-IN CLOSET WITH CUSTOM ORGANIZER and a SPA-INSPIRED ENSUITE WITH JACUZZI TUB for the ultimate relaxation. The FINISHED BASEMENT adds 2 BEDROOMS + FULL BATH and is ROUGHED-IN FOR A STOVE, offering excellent SECONDARY SUITE POTENTIAL with a SIDE ENTRANCE OPTION. Step outside and enjoy your private DECK, perfect for summer BBQs. As a resident of SUMMERSIDE, you’ll have EXCLUSIVE LAKE ACCESS with year-round activities—SWIMMING, KAYAKING, FISHING, TENNIS, and BEACH VOLLEYBALL. Close to SCHOOLS, SHOPPING, PARKS, and TRANSIT, this home blends SPACE, STYLE, AND LIFESTYLE! (id:63502)
Maxwell Polaris
2121 90a St Sw
Edmonton, Alberta
5 bedrooms & a dedicated office on the main floor. Greet your guests in a spacious hallway leading to the heart of the home, an open concept living area, with a gas fire place & the large kitchen has granite counters & SS Appliances. (id:63502)
Maxwell Devonshire Realty
1607 206 St Nw
Edmonton, Alberta
Brand New Home! This stunning NORQUAY detached home offers 4 bedrooms and 3 FULL bathrooms! The open concept and inviting main floor features 9' ceilings, full bedroom and bathroom with stand up shower. The kitchen is a cook's paradise, with included kitchen appliances, quartz countertops, waterline to fridge and pantry. Upstairs, the house continues to impress with a bonus room, walk-in laundry, full bath, and 3 bedrooms. The master is a true oasis, complete with a walk-in closet and luxurious ensuite with double sinks and separate tub/shower. Enjoy the added benefits of this home with its double attached garage, side entrance, gas line off the rear, basement bathroom rough ins and front yard landscaping. Enjoy access to amenities including a playground, planned schools, commercial, a wetland reserve, and recreational facilities, sure to compliment your lifestyle! HOA Fee. UNDER CONSTRUCTION! Photos represent floorplan, colours, and finishes. Actual build may vary. (id:63502)
Mozaic Realty Group
6013 Naden Ld Nw
Edmonton, Alberta
Immaculate 2,720 SF fully finished 4-bed, 4-bath Walkout Backing onto a picturesque Lake in Griesbach. Built by Pacesetter Homes, this sun-filled home features an open-concept main floor with high-end finishes, gorgeous kitchen with a massive island, Butler’s pantry, pot filler, Bosch appliances; spacious living/dining areas, & a main-floor office. Upstairs offers 3 generous bedrooms including a stunning primary retreat with Lake views, wet bar, spa-like 5-piece ensuite, upper laundry, + a cozy bonus room with tray ceilings and custom beams. The basement boasts 9’ ceilings, a 4th bedroom, full bath, bar, & flexible living space with tons of windows. Upgrades galore - A/C, Fireplace, heated garage with drain & epoxy-floor, tankless hot water, water softener, custom window coverings, updated lighting, feature walls, security system + an oversized maintenance-free 2 tier covered deck with retractable screens & professionally landscaped! Just 12 minutes to Downtown - Outstanding value in a premier area. (id:63502)
Maxwell Progressive
23 Kingsmoor Cl
St. Albert, Alberta
Experience unmatched luxury in this executive custom-built walkout bungalow in Kingswood. With over 4,440 sq ft of living space, this home offers 10 ft ceilings, travertine tile, scraped hardwood, coffered detailing and a full stone fireplace that anchors the main living area. The chef’s kitchen features JennAir appliances, granite counters, a huge island, custom cabinetry, walk-through pantry that leads to an oversized mudroom with custom lockers and den on the main. The private primary suite includes a large walk-in closet and a spa-inspired ensuite with heated floors, dual sinks, jetted tub and a walk-in double steam shower. The walkout basement is built for entertaining with heated floors, wet bar, 4 large bedrooms, two full baths, a spacious laundry room and a temperature-controlled walk-in wine cellar. Outside, enjoy a low maintenance landscaped yard with privacy trees, stone patio, composite deck. A heated oversized garage with a lift accommodates 3 indoor stalls. An exceptional Kingswood home. (id:63502)
Real Broker
1043 Jones Cr Nw
Edmonton, Alberta
Renovated 5 Bedrooms and 3 Full baths! SEPRATE ENTERANCE to the basement allows for income opportunities in the future with a SECOND kitchen, 2 bedrooms and a full bathroom. NEW PAINT (Oct, 2025) everywhere and NEW VINYL FLOOR (Oct, 2025) all over the main floor, New blinds (Nov 2025). Central A/C and CENTRAL VACUUM!!This large bi-level has 3 bedrooms up with 2 full bathrooms upstairs. There is also a gas fireplace in the basement's sitting area. The double attached garage is well insulated and drywalled. This home has been well taken care and has had some recent upgrades as well. Backyard has large deck with privacy walls to have your quite moment with cup of coffee. Home is located on a quiet street but yet close to good schools, golf course, walking trails and quick access to the Whitemud Freeway... No POLY-B in the house. PET FREE and SMOKE FREE!! (id:63502)
Nationwide Realty Corp
18 Willowdale Pl Nw
Edmonton, Alberta
Welcome to 18 Willowdale Place, the perfect opportunity for new homeowners and families seeking a fresh start! This move-in-ready home features a beautifully updated brand-new kitchen, vinyl plank flooring throughout, and new paint, offering a clean and modern backdrop ready for your personal style. With 3 bedrooms, 1.5 bathrooms, and a fully finished basement, this home provides all the space and comfort a new owner needs. Located in the well managed Willowdale Place Condominium, you’ll appreciate the pride of ownership throughout the complex, including numerous exterior and landscaping upgrades. Nestled in the welcoming communities of Ormsby and Callingwood, you’re just minutes away from convenient amenities at Market Place at Callingwood Plaza, parks, schools, and the YMCA, everything you need is right at your doorstep. Don’t miss your chance to begin your next chapter at 18 Willowdale Place! (id:63502)
Exp Realty
20524 58 Av Nw
Edmonton, Alberta
Stunning POND view! Check out the outstanding views from this well-maintained walkout two-storey offering approximately 2700 sqft of space. This home features 3+1 sized bedrooms and a main-floor den, ideal for work or study. Soaring vaulted ceilings and expansive windows flood the living and family rooms with natural light. The kitchen is designed for everyday living with a large island, walk-in pantry, ample cabinetry and granite countertops. A striking curved staircase with open treads leads to the upper level, where the primary suite offers impressive views with a five-piece ensuite. A Juliette balcony overlooks the 18-foot vaulted family room. The fully finished walkout lower level provides a bright, open layout with HOME THEATRE, second family room, wet bar, and a large bedroom suitable for guests or extended family. Outdoor living is enhanced by entertaining spaces on both levels overlooking the pond. (id:63502)
Venus Realty
364 Savoy Cr
Sherwood Park, Alberta
GORGEOUS FINISHES!...TOTAL 4 BED/4 BATHS!...CLOSE TO AMENITIES & EASY ACCESS TO ANTHONY HENDAY/YELLOWHEAD...CENTRAL A/C...MOVE IN READY!...~!WELCOME HOME!~ The gorgeous kitchen is the hub of the home and perfect for entertaining, boasting two tone cabinetry, quartz countertops, huge island, tall pantry and desk area. Convenient garage entry/mudroom just off kitchen. Upgraded laminate throughout main floor! Upstairs you will find three spacious bedrooms with 4 pce bath, and CONVENIENT UPPER FLOOR LAUNDRY, as well as desk/study area. Primary bedroom has a huge walk in closet and 5 pce SPA ENSUITE, including soaker tub and oversized shower! BASEMENT just needs some final finishing to family room, but is very functional already, with a completed bedroom and 4 pce bath!(PERFECT FOR A TEENAGER) Fenced yard offers a private backyard oasis. OVERSIZED single garage. Check out this gorgeous home in beautiful Summerwood, close to Emerald Hills shopping, Italian Centre, Hospital, and many other amenities too! (id:63502)
RE/MAX Elite
#404 10028 119 St Nw
Edmonton, Alberta
This 2,749 sq ft exclusive sanctuary nestled among the tree tops is a calming retreat for the body and soul unlike any other! With wraparound views from the elegant living and dining rooms—framed by mature trees and complemented by two balconies—this serene retreat must be seen to appreciate its timeless elegance. Extensive custom cabinetry is perfect for your cherished possessions. The showcase kitchen with endless counters and cabinets plus a temperature controlled wine cellar is perfect for entertaining and opens to a cozy family room with fireplace. A window-wrapped den lined with bookshelves creates the perfect retreat, while the breathtaking primary suite with wall-to-wall custom cabinetry is an oasis of calm. With two additional bedrooms (one currently a library), a serious amount of in-suite storage space, two titled parking stalls, exceptional downtown walkability to all amenities and the river valley steps away, this home perfectly fits the effortless living urban lifestyle you are looking for. (id:63502)
Coldwell Banker Mountain Central
#206 8149 111 St Nw
Edmonton, Alberta
Great University location with 2 blocks walking. Parking covered, tandem 2 stalls 17/18. Two bedroom 2 bathroom facing South with large balcony. In suite laundry. Great opportunity or investment if you work at the hospital or have kids going to school. (id:63502)
Royal LePage Arteam Realty
3117 Arthurs Cr Sw
Edmonton, Alberta
Beautiful home located in a desirable, newer neighborhood. The main floor features a spacious living room, a well-appointed kitchen with pantry, and a convenient half bathroom. Upstairs offers three generously sized bedrooms, two full bathrooms, and a bonus room, perfect for a family lounge or home office. The fully finished basement includes two additional rooms, a full bathroom, and a laundry room, providing excellent extra living space. Ideally situated close to schools, shopping, parks, and major routes. This home is perfect for a new or extended family, offering plenty of room for everyone to live comfortably. (id:63502)
RE/MAX Excellence
11215 Hwy 55
Rural Lac La Biche County, Alberta
Discover this spacious 2,626 sq. ft. 1.5-storey home designed for comfort and functionality. The main level features an open-concept kitchen and living area with vaulted ceilings, a sunroom perfect for relaxing year-round, plus a primary suite with private ensuite, additional full bath, and half bath. Upstairs, the loft offers excellent flex space for an office. The attached double garage provides ample parking and storage.Set on 72.99 acres of mostly treed land, this property is ideal for outdoor enthusiasts- enjoy quadding, or walks along the private trails. The property also includes a summer cottage, lean-to, small corral, and Quonset, offering options for hobby farming or storage. A country easement along the property provides access to Fork Lake great for boating, fishing, and swimming. Conveniently located only 30 minutes from Lac La Biche and 5 minutes from Fork Lake, this property delivers rural privacy with easy access to amenities. (id:63502)
Sable Realty
11516 88 St Nw
Edmonton, Alberta
A great opportunity awaits in Parkdale! Located on a beautiful tree lined street is this 4 + 1 bedroom home with an in-law suite. Nestled inside a newly painted, fenced 49.5 x 120-foot lot featuring a fantastic front porch, a great area to entertain and catch some rays. Enter the rustic main floor through beautiful French doors to the living room which features new flooring and paint. Stainless-steel appliances, new upper cabinets and floor in this functional kitchen & cute dining area. 2 bedrooms on the main floor – one turned into a 2nd laundry room. Upstairs two large bedrooms with lots of storage. Separate back entrance off the kitchen leads to the second living area with another kitchen, living room, bedroom, bathroom and laundry. The yard features raised gardens, trees, shrubs, charming walk ways and chill areas. The garage is finished with a workshop area Some upgrades include: Shingles 2021/22, New HWT 2021. (id:63502)
Exp Realty
128 Jennifer Cr
St. Albert, Alberta
Want a 90s summer for your kids next year? This 2600+ SQFT 2 story by City Homes Master Builder can give you just that! Located in Jensen Lakes, the neighbourhood offers all the amenities needed like multiple playgrounds, walking trails, schools, restaurants and shops, oh and THE BEACH! Jubilation Beach is the highlight of the neighbourhood and this home gets you access. You will be just as happy inside the home as out. With an expansive main floor featuring spacious foyer and mudroom off the attached double garage. A grand island kitchen with built in S/S appliances, quartz counters and huge walk-through pantry plus extra storage in the dining room and an electric F/P in the great room. The upstairs features a large bonus room and full laundry room with storage. A 5 pce bath and 3 bedrooms lets everyone have their own space and compliments the primary suite. Which boasts a spa like 5 pce en-suite and walk-in closet. Your perfect family home awaits. NOTE: Measurements & Photos may differ from actual. (id:63502)
Blackmore Real Estate
81 Jubilation Dr
St. Albert, Alberta
Welcome to The Milan, a City Homes Master Builder 2 story home with attached double garage. This home is situated on one of Jensen Lakes premier streets. Offering over 2600 SQFT of finished living space. With a spacious open main floor featuring chef's island kitchen with quartz counters and a large walk through pantry leading into the ample mudroom. The adjacent living room provides plenty of light from large windows and a built-in electric fireplace. Upstairs you find a large bonus room with a designated tech area plus an actual laundry room. 4 bedrooms with a full bath with dual sinks. The over-sized primary suite boasts a 5 piece en-suite and walk-in closet. This home is under constructed, projected to be completed October 2025. Please note these pictures may not be of the exact home but reflect the model and interior. Colours are subject to change. (id:63502)
Blackmore Real Estate
284 Lodge Pole Pl
Leduc, Alberta
Welcome to Woodbend! Built by Award Winning Builder, Montorio Homes. This Single Family Home offers an Open-Concept Main Floor with 3 Bedrooms, 2.5 Bathrooms, Mudroom, Walkthrough Pantry, Bonus Room and 2nd Floor Laundry for Convenience. A Bright and Beautiful Kitchen with Extended Island. Quartz Countertops, Tiled Backsplash, Soft Close Cabinets throughout, 9' Ceiling, Luxury Vinyl Plank. A SEPERATE ENTRANCE to the Basement for Future Rental Income Generating Suite and a Double Attached Garage. Close to All Amenities, Shopping and Schools, Within Walking Distance to the New 8-12 Ohpaho Secondary School, a 10 minute drive to the Airport and a 20 Minute Commute to South Edmonton. This Family Friendly Community, Offers Plenty of Walking Paths, Storm Ponds and Nature! House is still under construction with an ETA possession of April 2026, pictures are of similar model, colors/finishes may differ slightly to actual home. (id:63502)
Century 21 Leading
5801 54 Av
Beaumont, Alberta
This beautiful corner lot bungalow located in Beaumont is perfect if you’re looking to downsize or start a family & enjoy a backyard oasis. All the expensive items have been done. Including a custom-made kitchen includes a gas-stove, quartz counter-tops, soft-close drawers, motorized blinds over sink, & stainless steel appliances. Other upgrades are solar panels, remote window coverings in 2024( livingroom); triple-pane windows, shingles, furnace & central vac; newer front & back doors, A/C, newer led lights & ceiling fan, newer main bathroom vanity & tub surround. This home has 3 good sized bedrooms on the main level, w/ a 4 pc main bath & 2 pc ensuite. The living room boasts a beautiful brick wood burning fireplace & vaulted ceiling. The basement has a large rec room/flex space & 3 pc bathroom including new shower. W/ plenty of storage & an extra fridge & freezer chest, LG washer/dryer & wash basin. The backyard oasis is perfect w/ perennials and plenty of sunlight. Garage is 6.54m x 6.47m (id:63502)
RE/MAX Real Estate
322 Edgemont Dr Nw
Edmonton, Alberta
Introducing a Brand New 2-Storey Home built by Anthem, in the Highly Desirable Community of Weston at Edgemont, Located in the Heart of WEST Edmonton! Discover the modern living in this quality-built Anthem home, This home features a cool tone interior palette, stylish finishings that create an inviting ambiance, SIDE ENTRY for basement, the open-concept main floor, 3 Bedrooms, Quartz Counter Tops, Kitchen Appliances, Vinyl Flooring on main floor, in bathrooms, in laundry room and Carpet on Upper Floor, Convenient Upper Floor Laundry, Stunning lighting fixtures.*This home is currently under construction. *Photos are of a previously built model and used for reference only. *Actual interior colors and upgrades may vary. (id:63502)
Cir Realty
326 Edgemont Dr Nw
Edmonton, Alberta
Introducing a Brand New 2-Storey Home built by Anthem, in the Highly Desirable Community of Weston at Edgemont, Located in the Heart of WEST Edmonton! Discover the modern living in this quality-built Anthem home, This home features a cool tone interior palette, stylish finishings that create an inviting ambiance, SIDE ENTRY for basement, the open-concept main floor, 3 Bedrooms, Quartz Counter Tops, Kitchen Appliances, Vinyl Flooring on main floor, in bathrooms, in laundry room and Carpet on Upper Floor, Convenient Upper Floor Laundry, Stunning lighting fixtures.*This home is currently under construction. *Photos are of a previously built model and used for reference only. *Actual interior colors and upgrades may vary. (id:63502)
Cir Realty
#57 3380 28a Av Nw
Edmonton, Alberta
Welcome to this spacious and well-maintained 3-bedroom, 2.5-bathroom townhouse, perfectly situated in a desirable South East Edmonton community. Spanning 1,400 sqft, this home offers the ideal balance of low-maintenance living and comfortable space. Step inside to a bright and open living area with large, south-facing windows that fill the home with natural light year-round. The modern kitchen is a true highlight with dark cabinetry, stainless steel appliances, and a spacious layout. Upstairs, the cozy bedrooms feature plush carpeting and ample natural light, with the master bedroom offering an ensuite bathroom and a walk-in closet. The home also features an unfinished basement with endless potential, ideal for adding another living room, bedroom, and bathroom to suit your family's needs. Enjoy your morning coffee or evening barbecue on the private deck, which overlooks a tranquil green space. The unit includes two dedicated parking stalls conveniently located directly in front of the townhouse. (id:63502)
Lux Real Estate Inc
6103 53 Av
Cold Lake, Alberta
Step inside this inviting 4-bedroom, 2-bath home that blends space, light, and functionality. The front living room with its large bay window creates a bright and cozy spot to relax, while the open kitchen and dining area down the hall make gatherings easy with direct access to the back deck. With no carpet, the home offers hardwood and laminate floors throughout for easy care and timeless style. The fully finished walkout basement is a true highlight—perfect for a family room, home office, or play area—complete with a spacious laundry room and excellent storage. Comfort is ensured year-round with central air conditioning, and recent updates include fresh paint and new shingles for a move-in ready feel. Outside, the private yard is surrounded by mature trees, offering shade and privacy, with convenient back alley access. This home combines comfort, charm, and practicality, making it a fantastic option in Cold Lake. (id:63502)
Coldwell Banker Lifestyle
244 Rolston Wd
Leduc, Alberta
Ready to move in! This beautifully custom-finished 2-storey single-family detached home is in the community of Leduc.The spacious living area features a striking fireplace feature wall, creating a warm and stylish focal point. The main floor also offers a BEDROOM for your convenience, and a U-shaped kitchen with exceptional cabinet and counter space.Upstairs, you’ll find 3 generous bedrooms, a bonus room, 2 full bathrooms, and a separate laundry room for added convenience.Outside, you’ll appreciate the double detached garage, plus completed landscaping and fencing . The home also includes a SEPARATE SIDE ENTRANCE to the basement, which is unfinished and ready for your personal touch. (id:63502)
Century 21 Smart Realty
#218 5804 Mullen Pl Nw
Edmonton, Alberta
FRESHLY PAINTED & MOVE-IN READY! This bright and beautifully laid-out 3-BEDROOM, 2-BATHROOM condo in MacTaggart Ridge Gate offers over 835 sq.ft. of comfortable, modern living. The open-concept design is filled with natural light, featuring large windows and open sky views that create an airy, welcoming feel. The living, dining, and kitchen spaces flow seamlessly—perfect for everyday living and entertaining. The thoughtfully designed floor plan places the bedrooms ACROSS FROM ONE ANOTHER, offering excellent separation and privacy. The primary suite includes its own ensuite, complemented by a SECOND FULL BATHROOM for added convenience. Enjoy your private balcony, IN-SUITE LAUNDRY, and UNDERGROUND PARKING. Located in a well-maintained building with elevator access, this SOUTHWEST GEM is minutes from schools, TERWILLEGAR REC CENTRE, MacTaggart shopping, restaurants, and the LEGER TRANSIT CENTRE. An ideal opportunity for professionals, roommates, students, or investors alike. (id:63502)
Maxwell Polaris
10345 159 St Nw
Edmonton, Alberta
Investor’s Dream or Multi-Family Haven! This unique side-by-side bungalow duplex sits proudly on a large corner lot of 50 x 150 ft, offering incredible versatility and value. One unit is fully finished, while the other features a main floor plus a spacious basement complete with its own entrance, laundry, full kitchen, and two bedrooms — perfect for extended family. Designed with both privacy and practicality in mind, this property suits multi-generational living, investors, or future redevelopment opportunities. Recent upgrades include basement improvements (2023), drainage enhancements, new flooring, and a 2024 hot water tank. The property also includes a detached garage and is ideally located near schools, shopping, transit, and the upcoming LRT. Whether you choose to live in one side and rent the other or hold as an investment, this property offers endless potential! (id:63502)
RE/MAX Excellence
13085 39 St Nw
Edmonton, Alberta
Spacious 1993 bi-level home with abundant natural light through triple-pane windows. Open concept main floor with large dining and living areas, ideal for entertaining. Kitchen features stainless steel appliances and glass sliding doors leading to the outdoor deck overlooking the backyard. Primary bedroom includes walk-in closet and renovated ensuite. Two additional bedrooms and a renovated 4-piece main bath complete the main floor. Lower level is freshly painted with large windows, a versatile nook for exercise or wet bar, a 4th bedroom, and a large basement bath with jetted tub. Home includes air conditioning, high-efficiency furnace, tankless hot water, and insulated garage door. Conveniently located 200m from off-leash dog area and close to all shopping amenities. (id:63502)
Kairali Realty Inc.
#212 2620 Mill Woods Rd E Nw
Edmonton, Alberta
Prime Location & Unbeatable Value! RECENT UPGRADE- NEW VINYL PLANK FLOORING. NO CARPETS IN THE APARTMENT. NEWLY PAINT THIS AFFORDABLE 2- BEDROOM, 1-BATHROOM apartment , priced at only $129,999, is a rare find. it offers exceptional convenience, being steps away from schools, THE GURUDWARA SAHIB, public transit, ALL INDIA PLAZA and all essential amenities. Whether you are seeking a move-in ready home, immediate rental income, or a long-term investment opportunity, This property is ideally situated in a highly desirable area. Very well taken care by owners as owner always lived in this apartment and was never rented (id:63502)
Initia Real Estate
15643 2 St Ne
Edmonton, Alberta
Discover life in Quarry Vista, a vibrant and growing community celebrated for its family-friendly atmosphere, nearby schools, parks, and everyday conveniences. Discover the Kenton-Z by Akash Homes, a beautifully crafted 1548 sq ft two-storey home in Quarry Vista. Designed for modern family living, this home features an open-concept main floor which offers 9' ceilings, flowing French-imported laminate flooring and an open-concept flow where the kitchen, dining, and living areas connect seamlessly - perfect for entertaining or everyday comfort. Large windows fill the space with natural light, highlighting stylish finishes and thoughtful design details throughout, including an electric fireplace in the living room. Upstairs, enjoy a flex space, laundry closet, and three spacious bedrooms, including a primary suite with a walk-in closet and a private ensuite. Added perks include a separate side entrance, ideal for future development, and a double detached garage. (id:63502)
Century 21 All Stars Realty Ltd
22 Grayson Gr
Stony Plain, Alberta
Experience this beautifully crafted 5-bedroom home in the desirable Fairways community of Stony Plain, just steps from the Stony Plain Golf Course. Offering nearly 1,900 sq. ft. of bright, open-concept living with modern finishes and plenty of natural light, this home is built for comfort and connection. The main floor features a warm fireplace focal point — ideal for relaxing evenings or hosting guests. Upstairs, the primary suite offers a spa-like retreat with a soaker tub, glass shower, double sinks, and a generous walk-in closet. Three additional bedrooms plus a convenient laundry room provide ample space for family, office, or hobbies. The fully finished basement includes 2 extra bedrooms, bathroom & rec room. Completing the home is a double attached garage and a thoughtful layout that blends everyday comfort with elevated style. (id:63502)
Real Broker
2361 Egret Wy Nw
Edmonton, Alberta
Introducing a Brand New 2-Storey Home built by Anthem, in the Highly Desirable Community of of Weston at Edgemont, Located in the Heart of WEST Edmonton! This stunning home features a thoughtfully designed layout with a MAIN FLOOR BEDROOM and MAIN FLOOR BATHROOM, Side ENTRY for Basement, Upstairs, you'll find 3 additional spacious bedrooms, a BONUS room, and a convenient upper-floor LAUNDRY room. Enjoy high-end finishes throughout, including: Quartz countertops, Stylish kitchen appliances, Walk-through pantry, Modern lighting fixtures, His & Hers sinks in the ensuite, Vinyl flooring on the main level, bathrooms, and laundry room, carpet on the upper floor, Large dining area and a bright, open-concept living room, Double attached front garage. (id:63502)
Cir Realty
2346 Egret Wy Nw
Edmonton, Alberta
Introducing a Brand New CORNER Lot, spacious 2-storey home built on traditional lot by Anthem, in the Highly Desirable Community of Weston at Edgemont, Located in the Heart of WEST Edmonton! This beautiful home offers 1 bedroom on Main Floor, SIDE Entry for Basement, 3 Bedrooms and a Bonus Room on Upstairs, Quartz Counter Tops, Front Double Attached Garage, Vinyl Flooring on main floor, in bathrooms, in laundry room and Carpet on Upper Floor, Convenient Upper Floor Laundry with linen shelf, Kitchen Appliances, Stunning lighting fixtures, His/Hers sinks in Ensuite, Walk Thru Pantry, Large dining area, Bright living room. Open concept main floor maximizes space. (id:63502)
Cir Realty
2357 Egret Wy Nw
Edmonton, Alberta
Introducing a Brand New 2-Storey Home built by Anthem, in the Highly Desirable Community of of Weston at Edgemont, Located in the Heart of WEST Edmonton! This stunning home features a thoughtfully designed layout with a MAIN FLOOR BEDROOM, Upstairs, you'll find 3 additional spacious bedrooms, a BONUS room, and a convenient upper-floor LAUNDRY room. Enjoy high-end finishes throughout, including: Quartz countertops, Stylish kitchen appliances, Walk-through pantry, Modern lighting fixtures, His & Hers sinks in the ensuite, Vinyl flooring on the main level, bathrooms, and laundry room, carpet on the upper floor, Large dining area and a bright, open-concept living room, Double attached front garage. (id:63502)
Cir Realty
10 Grayson Green
Stony Plain, Alberta
Welcome to this spacious 4-bedroom, 2.5-bath home in Fairways, Stony Plain built by Attesa Homes. Located backing onto the Stony Plain Golf Course with over 2,127 sq. ft. above grade and an unfinished basement ready for your vision, this home offers space to live, grow, and entertain. The open concept main floor is bright and functional, featuring a walk-through pantry, large central island, and custom built-ins framing a cozy fireplace in the living room. A dedicated main floor office/bedroom makes working from home a breeze. Upstairs, the primary suite is a true retreat with a soaker tub, walk-in shower, double vanity, private water closet, and a generous walk-in closet. A large bonus room offers flexible family space, and the upper-level laundry room with ample storage keeps things practical and organized. The double attached garage adds convenience, and the golf course next door adds a touch of luxury to your everyday. You’ll love calling this home! (id:63502)
Real Broker
8 Grayson Gr
Stony Plain, Alberta
READY TO MOVE IN EARLY FEBRUARY! Welcome to this beautifully designed 4-bedroom home in the heart of Fairways, Stony Plain, perfectly placed on a corner lot backing the Stony Plain Golf Course! Whether you're an avid golfer or just love open green space, this location brings lifestyle and leisure right to your doorstep. Inside, you’ll find 1,905 sq. ft. of bright, open-concept living with clean finishes and plenty of natural light. The main floor features a cozy fireplace feature wall, ideal for relaxing nights in or hosting friends. Upstairs, your primary suite is a true retreat with a soaker tub, walk-in shower, double vanity, and a spacious walk-in closet. Bonus perks include an upstairs laundry room (no more hauling baskets up and down!) and three additional bedrooms for family, guests, or home office space. The double attached garage, unfinished basement, and roomy layout offer all the space you need now with room to grow. A quiet community. A great layout. A lifestyle upgrade. Welcome home! (id:63502)
Real Broker
7814 Buena Vista Rd Nw
Edmonton, Alberta
Updated home in a prime Laurier Heights/Buena Vista location steps to the river valley, Laurier Park, Buena Vista Park, and the Edmonton Valley Zoo. Offering 2,820 sq.ft. of total living space (incl. walkout level), this 2+1 bedroom home features a 2004 designer renovation on the main floor with an upgraded kitchen and two renovated baths, including a steam shower. Recent updates include fresh interior/exterior paint (2025), electrical upgrades (2025), new fencing (2025), LeafFilter system (2024), and central A/C. The walkout basement provides a large rec area, an additional bedroom, and potential to add more bedrooms if needed. Custom built-ins in the walkout level are included. Double detached garage and quick access to major routes, U of A, downtown, and nearby shopping. Some Photos have been staged (id:63502)
Liv Real Estate
1307 36 St Nw
Edmonton, Alberta
Discover this immaculate bi-level in the family-friendly area of Crawford Plains. Lovingly maintained fireplace, fresh paint, new flooring, & upgrades to fence & deck. The main floor welcomes you with abundant natural light in the cozy front living room with a beautiful wood burning fireplace & functional kitchen. Down the hall there’s a full 4 pc bathroom, a master bedroom with 2-piece ensuite & a second bedroom. The lower level has a third bedroom, freshly re-done 3-piece bathroom, a den/office with built-in shelving, family room for relaxation & entertaining & a spacious utility/laundry room. Step outside to a large deck overlooking a fully fenced backyard, your private outdoor space. Playground included. Front yard has a raised garden bed along the front of the house & 2 small planter boxes for those starting their urban gardening. Oversized 24' x 26' double garage with 220 power, insulated & heated for storage & hobbies. This property is move-in ready, meticulously cared for, definitely worth a look. (id:63502)
RE/MAX Real Estate
#120 5404 7 Av Sw
Edmonton, Alberta
Unit 120, Gorgeous & Rare to find 3 Bedroom!! With THREE TITLED PARKING STALLS (2 Underground)!! The upgraded Kitchen is absolutely Timeless!! Large center island with stunning Quartz counter-tops, tile back splash, eating bar, with a whole lot of counter space & storage ..making this the perfect kitchen for entertaining as well as living! The Primary Bedroom is a good size with a his and her walk through closet leading to a full 4 pc en-suite!! In-suite laundry!! (Brand New washer and dryer!) The Low Condo fee Includes Heat and Water! (Average Power bill around 60$) Bedrooms 2 and 3 are on the other side of the suite. This suite has 2 Full 4pc Bathrooms total! Located close to schools and walking paths. Right across the street from Groceries and a wide variety of amenities all within short walking distance! Prime Location in the community of Charlesworth!! Close to the Anthony Henday as well as Ellerslie. Wash your car for free here! Secured Underground Parking with new Camera system (id:63502)
People 1st Realty
#1809 10149 Saskatchewan Dr Nw
Edmonton, Alberta
EXCELLENT END UNIT W/PANORAMIC VIEW OF downtown, lush river valley & North Saskatchewan river on the 18TH FLOOR of popular highrise building. Two bedrooms with 4 piece ensuite in each. Two secured parking stalls side by side. Great amenities with large gym/fitness room, table tennis, squash, tennis & basket ball courts, party room. Close to all amenities such as Kinsmen Sport Complex, U of A & downtown, Whyte Avenue, transportation, parks & trails. (id:63502)
Maxwell Polaris
4313 35 St
Beaumont, Alberta
**OPEN TO BELOW, FIREPLACE, BRAND NEW PROPERTY**Discover modern elegance in this beautifully designed two-story home located in Beaumont's vibrant community. This residence features an open-concept main floor perfect for entertaining. The spacious living room flows seamlessly into a generous dining area and a modern kitchen, complete with a functional servery. A cozy family room with a fireplace and a convenient main-floor bedroom with a 3pc bath complete this level. Upstairs, the luxurious primary suite serves as a true retreat with a walk-in closet and a 5pc ensuite. Two additional bedrooms, a second family room, and a well-appointed laundry room provide exceptional functionality and comfort for the whole family. With its thoughtful layout and contemporary finishes, this home offers the perfect blend of style and practicality in a fantastic Beaumont location. Your new chapter begins here! (id:63502)
Nationwide Realty Corp
#20 10550 Ellerslie Rd Sw
Edmonton, Alberta
Nestled within the exclusive gated community of the Ravines of Richford, this exquisite residence offers a harmonious blend of elegance and comfort. Spanning 3,289 sq. ft., the home boasts a renovated gourmet kitchen equipped with high-end cabinetry, granite countertops, and stainless steel appliances, catering to culinary enthusiasts. The thoughtfully designed layout includes four spacious bedrooms plus a den, and 3.5 bathrooms, featuring a Jack & Jill setup with their own walk-in closet. The primary suite is a sanctuary, complete with a steam shower, enhancing the spa-like experience. A generous bonus room upstairs offers additional space for relaxation or entertainment. The triple car garage is roughed in for natural gas and has lots of space for vehicles and storage Additional features are: Built-in indoor and outdoor speakers for an immersive audio experience, Covered deck with a BBQ gas line and heater rough-in, perfect for year-round outdoor gatherings, Central A/C and low-maintenance landscaping. (id:63502)
RE/MAX River City
424 Chappelle Dr Sw
Edmonton, Alberta
Welcome to this beautifully finished residential attached home in the heart of Chappelle! This bright and modern property features a fully finished basement, a single detached garage, and a functional open-concept layout perfect for comfortable living. The home is ideally situated with convenient access to public transportation, schools, shopping, playgrounds, landscaped walking paths, and flat-site surroundings. A back lane adds extra privacy and ease of access. Located just a short drive from the airport, this home offers both comfort and convenience in one of Edmonton’s most sought-after communities. No pets allowed. Available immediately and move-in ready and waiting for you. (id:63502)
Kairali Realty Inc.
3623 24 Av Nw
Edmonton, Alberta
Welcome to this well-maintained 4-level split in the desirable community of Bisset! Situated on a large pie-shaped lot, this home offers plenty of outdoor space for entertaining, gardening, or future possibilities. Inside, you’ll find 3 spacious bedrooms and 2.5 bathrooms, providing a functional layout ideal for families or first-time buyers. The thoughtful floor plan creates defined living spaces while maintaining a comfortable flow throughout the home. Key upgrades include NEW SAMSUNG APPLIANCES, a NEW HIGH EFFICIENT FURNACE,NEW HOT WATER TANK and recently installed 25 -YEAR SHINGLE AND EAVESTROUGHS, offering peace of mind and improved energy efficiency for years to come. Located close to parks, schools, shopping, public transit, and easy access to major routes, this home combines VALUE, SPACE , and LOCATION. A fantastic opportunity to own in a family-friendly southeast Edmonton neighbourhood! (id:63502)
RE/MAX Elite
Sable Realty

