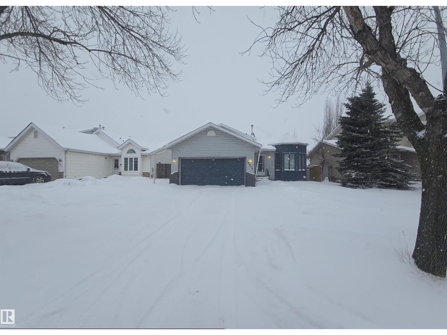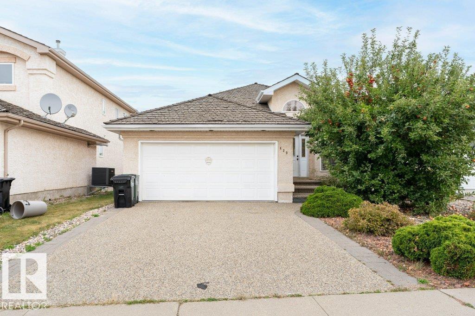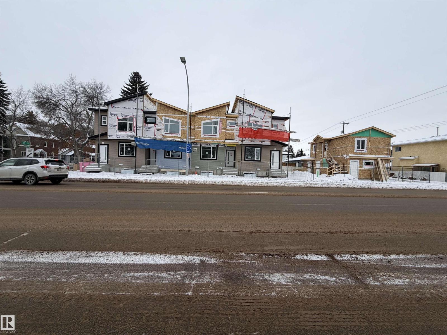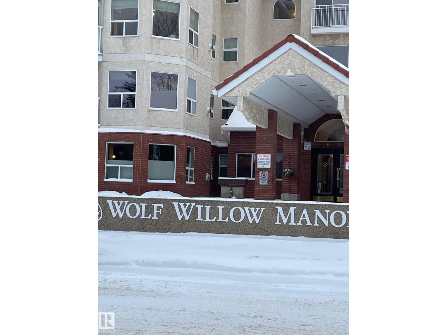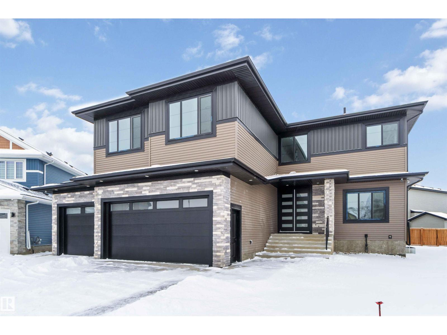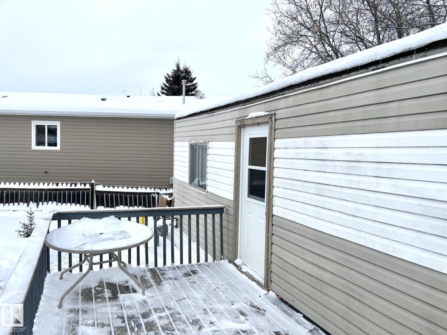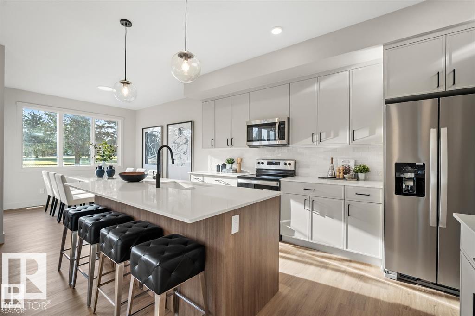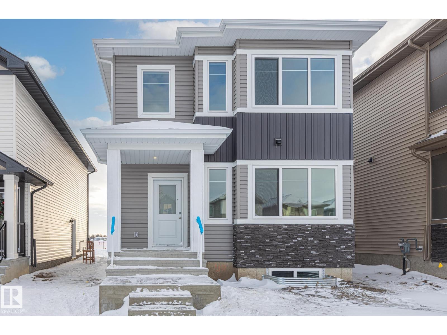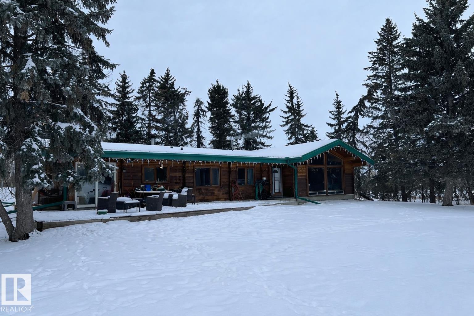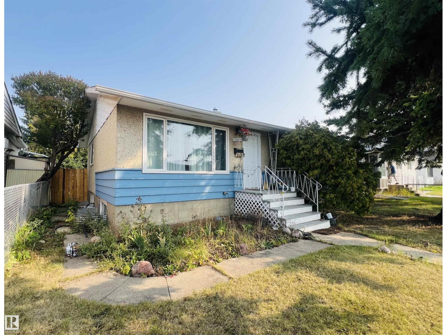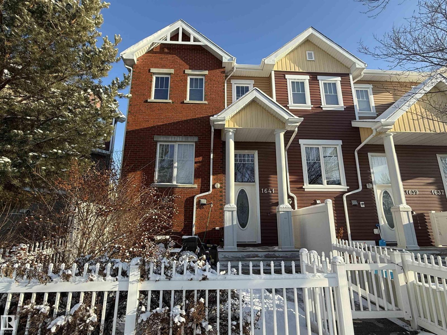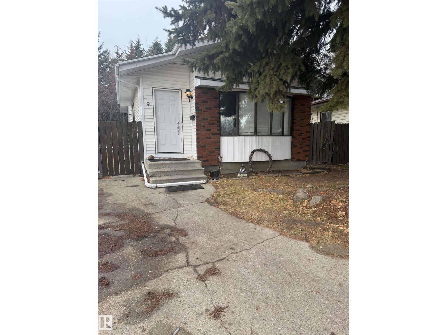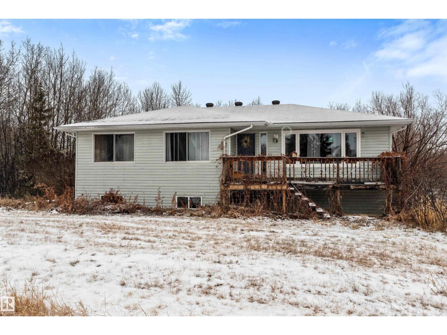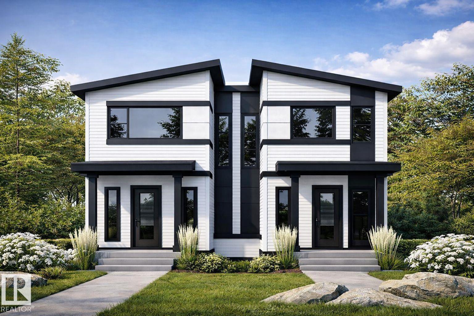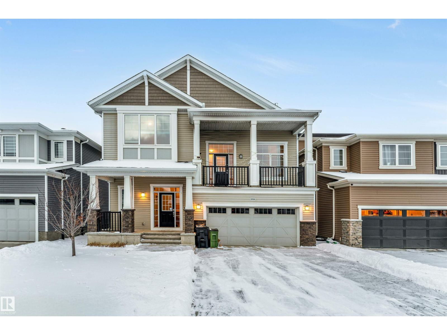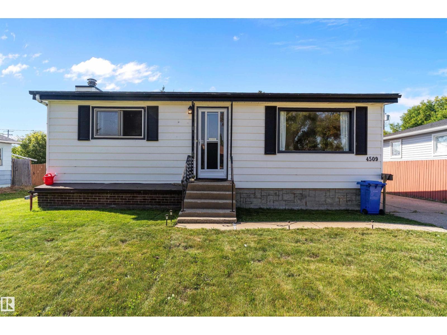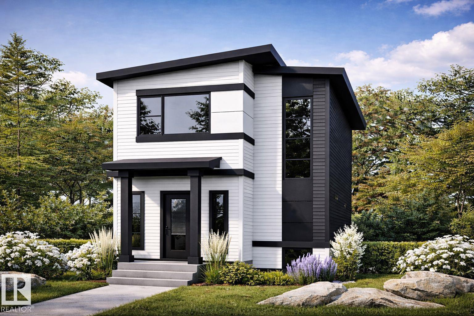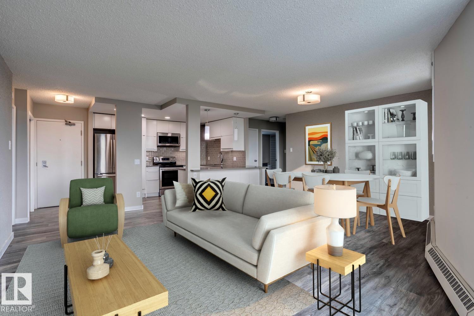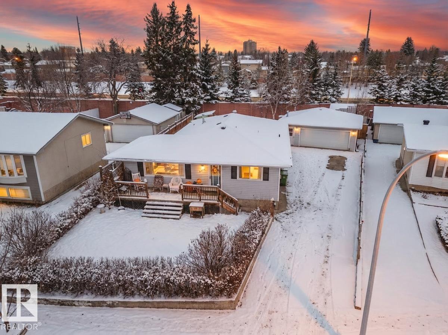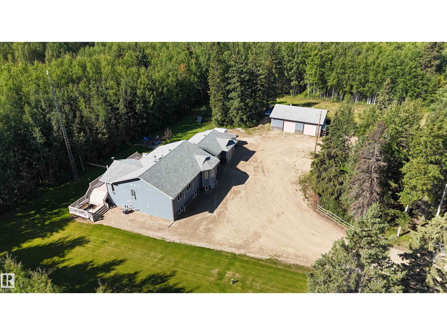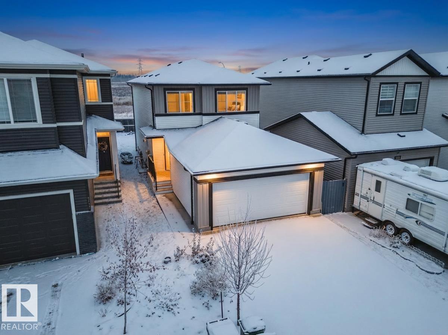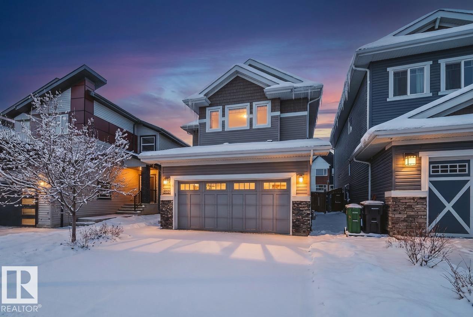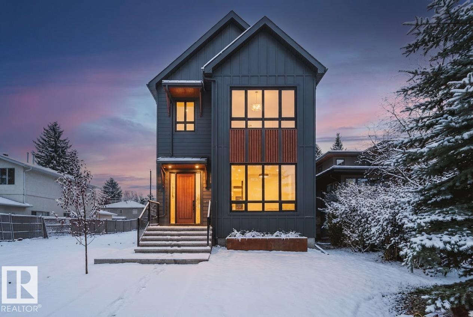122 Pierwyck Lo
Spruce Grove, Alberta
BRAND NEW Townhome with NO CONDO FEES. Open concept floor plan features a living room with electric fireplace complete with an accent wall. Upgraded ceiling height kitchen cabinets with quartz countertops and soft-close drawers. A nook overlooking the backyard and a 2-piece powder room complete the main floor. Upstairs, the master bedroom features a 4-piece ensuite and Walk-In Closet. 2 additional good sized bedrooms, a bathroom and laundry room complete this level. SEPARATE SIDE ENTRANCE to the basement plus a DOUBLE DETACHED GARAGE. Modern Details include MDF shelving throughout, luxury vinyl plank, upgraded backsplash and premium lighting package. This community is conveniently located just 10 minutes away from the City of Edmonton and has direct access to Highway 16A. Close to all amenities. (id:63502)
RE/MAX Excellence
16815 91 St Nw
Edmonton, Alberta
Welcome to this spacious and beautifully laid-out four-level split, perfectly located in the heart of Klarvatten. Walk into this beautiful layout and be greeted by a front living room, perfect for entertaining. Flowing seamlessly into the spacious kitchen and dining room, featuring ample cupboard space and direct access to the large, beautiful backyard. Just a few steps down, you’ll find a sunken family room with a gas fireplace, creating a cozy and relaxing space for those winter nights. Off the family room is an additional bedroom along with a convenient laundry room, offering great flexibility for guests or a home office Upstairs, you’ll find three generously sized bedrooms and a full bathroom.The primary bedroom features a walk-in closet and a ensuite, completing this well-designed family home.The lower level boasts a large rumpus area, recreation, along with a 3pc bathroom and utility room. Located in an ideal location, close to schools, parks, shopping, and amenities, Double attached garage as well. (id:63502)
Royal LePage Arteam Realty
429 Norway Crescent
Sherwood Park, Alberta
Experience the perfect blend of elegance and comfort in this beautiful walkout bungalow in prestigious Nottingham. Tucked away on a quiet cul-de-sac, this home offers a bright, open-concept design with soaring ceilings and a welcoming fireplace that sets the tone for refined living. The main floor features 3 spacious bedrooms and 2 full baths, including a serene primary retreat with its own private ensuite. Enjoy the convenience of main floor laundry and the beauty of a fully landscaped yard with a sun-drenched deck—perfect for outdoor entertaining. The walkout basement is your canvas to create the ultimate dream space—whether it’s a stylish family room, private gym, or sophisticated home office. A double attached garage completes this exceptional property. (id:63502)
Maxwell Polaris
#8822 8824 8826 8828 8822g Rowland Rd Nw
Edmonton, Alberta
This beautiful FOURPLEX expected to be complete by MARCH 2026. This is brand new FOURPLEX in River comes with four (4) Legal Basement Suites along with One (1) Garage Suite. This is a good Investment opportunity! This property features 3 bedrooms and 2.5 baths each at upper unit. Main floor features with Kitchen with stainless steel appliance, living room, dining space and half bath and second from comes with 3 beds and 2 baths and laundry for all the four upper units. Upper floor corner units spans Approx. 1272 sq ft above grade and upper floor middle spans Approx. 1230 sq ft above grade. The two (2) CORNER LEGAL basement units includes two (2) beds and one (1) bath, kitchen and laundry with separate entrances. The two (2) MIDDLE LEGAL basement units include one (1) bed and one (1) bath, kitchen and laundry with separate entrances. Corner legal basement unit spans Approx. 565 sq ft as per plan . Middle two legal basement unit spans Approx. 540 sq ft as per plan.The building is under construction. (id:63502)
Exp Realty
#112 6703 172 St Nw Nw
Edmonton, Alberta
Welcome to WOLF WILLOW MANOR a very classy well kept apartment style condo in Callingwood. Age restricted at 55 plus, insures quiet living with great amenities. The one bedroom unit offers a corner gas fireplace for added comfort on cold evenings. Shows extremely well with nothing to do but move in and enjoy a mature life style. All appliances included with in-suite laundry, underground parking stall with extra storage space in front of parking stall. The large patio faces south east onto the quiet court yard with access from your patio to the grounds. Ideal for a board approved pet. The building offers exercise and games rooms, in door car wash bay and a large amenities room for the many in house social events for all to enjoy. (id:63502)
Maxwell Challenge Realty
3406 Soleil Bv
Beaumont, Alberta
Stunning brand new luxury home in Beaumont, W/over 5,200 sq/ft. of finished living space, a massive triple attached garage, located on a premium corner lot offering a huge yard W/ potential RV parking along the side. This beautifully designed home delivers with a bright open main floor featuring a chef’s kitchen with large island and walk-in pantry, spacious living room, main floor bedroom W/ ensuite, & front study. Upstairs offers four generous bedrooms w/ 1 ensuite, open-to-below design, a spa-inspired primary 5 pce ensuite, laundry Rm. The separate side entrance leads to a full 900+ sq/ft 2-bedroom basement legal suite, dining area, large living room, and full bathroom, perfect for extended family or income potential. The basement also includes additional luxury living space for the owners above including a pet Spa! Offering flexibility rarely found in new builds. A prime opportunity for multigenerational living with exceptional parking, space, and modern design W/ tons of upgrades! BRING ALL OFFERS! (id:63502)
Maxwell Polaris
#1 5612 53 Av
Cold Lake, Alberta
Affordable homeownership starts here! This charming 2 bedroom, 1 bath home sits on a large corner lot and has already had the big-ticket updates taken care of new plumbing, electrical, and furnace in 2024, plus a newer hot water tank. All for under $40,000, making it a smart alternative to renting or a fantastic investment opportunity. (id:63502)
RE/MAX Platinum Realty
24 Grayson Gr
Stony Plain, Alberta
Discover this expansive 4-bedroom, 2.5-bath Attesa-built home in the desirable Fairways community of Stony Plain, perfectly positioned backing onto the Stony Plain Golf Course. Offering over 2,000 sq. ft. of above-grade living space plus an unfinished basement ready for future development, this home is designed for comfortable everyday living and entertaining. The bright open-concept main floor features a large central island, walk-through pantry, and a welcoming living room highlighted by custom built-ins and a cozy fireplace. A main floor office or bedroom provides flexibility for remote work or guests. Upstairs, the primary suite impresses with a soaker tub, walk-in shower, double vanity, private water closet, and spacious walk-in closet. A generous bonus room and convenient upper-level laundry with storage complete the upper floor. The double attached garage adds everyday ease, while the golf course setting elevates the lifestyle this home offers. (id:63502)
Real Broker
49 Ficus Wy
Fort Saskatchewan, Alberta
This beautifully maintained 3-bedroom, 3-bathroom single-family home offers modern comfort and functional living for the whole family. The bright main floor welcomes you with a spacious living room featuring a large front window and a sleek electric fireplace, flowing seamlessly into the dining area and well-appointed kitchen with ample cabinetry and counter space. A convenient 3-piece bathroom and a practical mudroom with built-in shelving complete the main level and provide easy access to the backyard. Upstairs, the primary suite serves as a relaxing retreat with a walk-in closet and private ensuite, while two additional bedrooms, a full bathroom, and upper-level laundry add everyday convenience. Located in the desirable Westpark community, this home is just minutes from schools, parks, and all essential amenities. (id:63502)
RE/MAX Edge Realty
55320 Rge Road 263
Rural Sturgeon County, Alberta
1926 sq ft bungalow with detached garage and barn on 11.9 acres. Located near Rivière Qui Barre (id:63502)
Real Broker
13604 132 Av Nw
Edmonton, Alberta
Affordable bungalow in the mature neighbourhood of Wellington, Edmonton. Three bedrooms on the main floor and one full bathroom. Laminate & tile flooring - no carpets. All vinyl windows on both levels – the basement has an impressive amount of light with 7 windows! Other updates over the years include the electrical and roof on the home and hot water tank. Laundry is located in the basement. The lot is 47.9' x 120' and has a fenced-in yard & single detached garage with back lane access. Located across the street from a junior high school. This is a judicial listing and only unconditional offers are considered. Property is being sold as-is. (id:63502)
Grassroots Realty Group
1641 Towne Centre Bv Nw
Edmonton, Alberta
Experience exceptional convenience and comfort in this CORNER townhome with LOW condo fee located in the heart of Terwillegar Towne Centre. Ideal for first-time buyers or investors, this well-kept corner unit offers extra natural light and enhanced privacy. The main floor features a bright open-concept design with a modern kitchen and a generous island that is perfect for cooking and entertaining. Upstairs, the primary bedroom includes a walk-in closet and ensuite, along with two additional bedrooms and a full bathroom. The lower level provides laundry, storage, and direct access to the double attached garage. With low condo fees and walking distance to a daycare, convenience store, Remedy Café, shops, and services, this home also offers quick access to transit, schools, the Terwillegar Rec Centre, and major routes. A great opportunity in a highly desirable, family-friendly community. (id:63502)
Century 21 Smart Realty
9 Louisbourg Pl
St. Albert, Alberta
Attention all handy people looking for a diamond in the rough that needs to be brought back to its true potential. Good location. (id:63502)
Now Real Estate Group
55229 Range Road 13
Rural Lac Ste. Anne County, Alberta
Imagination & TLC are sure to deliver incredible opportunity in this classic 5 bedroom bungalow with 2,478 sq ft of combined living space, set back on a fully fenced 10 acre parcel. With 3 bedrooms up, including primary with walk-in closet, & 4pc main bathroom, this home has no problem accommodating today's growing family. You are sure to feel at home as you bask in the sunshine, that dazzles through the abundance of south-facing, oversized windows, and gleams upon the hardwood floors. The aspiring chef will appreciate a bright functional kitchen with loads of cupboard space & bar seating, while the rest of the family enjoys the adjoining dining room & the custom shelving of the front living room, giving access to the vistas of the front deck. The finished basement brags of in-floor heating, sealing in the comfort of 2 more very spacious bedrooms, bathroom, laundry, family/rec room & scores of storage space. No need to dread the winter as your vehicles are pampered in an oversized, heated double garage. (id:63502)
Royal LePage Noralta Real Estate
18611 & 18613 132 St Nw
Edmonton, Alberta
Builders/Investors Alert! Excellent multi-unit development opportunity in the growing community of Goodridge Corner, North Edmonton. This DUPLEX vacant lot with a combined area of 525.0 m² (5,651 sq. ft.), ideal for builders looking to maximize density and long-term returns. The lot configuration supports the development of two Half DUPLEX homes, each with the potential for legal basement suites and garage suites, creating a strong opportunity for multi-stream rental income and CMHC MLI Select–eligible project. Rear lane access allows for efficient site planning and detached garages with secondary suites above. Situated in a rapidly developing neighborhood with strategically located with access to the Anthony Henday and adjacent to the City of St. Albert., future commercial amenities, schools, and transit. A prime opportunity for builders and investors seeking to capitalize on Edmonton’s demand for well-planned, multi-unit residential housing in a new community. (id:63502)
Maxwell Polaris
20508 20 Av Nw Nw
Edmonton, Alberta
Welcome to this stunning 2517 sq.ft, 3 bed 2.5 bath home with central A/C in the sought-after community of Stillwater, with two-living areas, showcasing thoughtful Architect's upgrades including 9'ceilings, Bath Oasis, flush breakfast bar, cozy fireplace, Quartz countertops, Luxury Vinyl plank, Ceramic tiles, and Carpet flooring only in bedrooms, it's designed for modern living. Upstairs, the spacious primary suite boasts a walk-in closet and a luxurious 5pc spa-inspired ensuite. Two additional bedrooms sharing common bath and convenient upper floor laundry provides excellent functionality for everyday living. Coming down, you will be impressed by versatile Bonus Area with access to a Large Balcony. Enjoy access to nearby walking trails, a water pond, parks, and the Homeowners' Amenity Centre, Spray park and Skating rink. Ideally situated close to shopping, schools, public transportation and many other amenities to enhance your lifestyle. Don't miss the detailed list of $40k upgrades showcased in photos. (id:63502)
Maxwell Polaris
4509 53 Av
Wetaskiwin, Alberta
Nestled on a quiet street in a cozy, family-friendly neighborhood, this charming 2-bedroom, 1-bathroom home offers comfort and convenience. Enjoy relaxing on the covered deck, perfect for morning coffee or family gatherings. The property features ample parking and is ideally located near schools and recreation facilities, making it a great fit for families or anyone seeking a peaceful lifestyle with easy access to amenities. This property has received upgrades including the roof replacement (2025), vinyl windows on the main floor minus the living room window, hot water tank (2023), and furnace (15-20yrs old). (id:63502)
Cir Realty
18639 130 St Nw
Edmonton, Alberta
Fantastic opportunity to build in the growing community of Goodridge Corner in North Edmonton. This 20 building pocket vacant lot offers a practical and efficient footprint, measuring 8.70 m × 35.0 m (approx. 28.5 ft wide × 114.8 ft) deep with a total area of 304.5 m² (3,277 sq. ft.) , ideal for a modern single-family home. The lot features rear lane access, allowing for flexible REAR DETACHED GARAGE and home design options. This location provides excellent connectivity while being nestled in a new and developing neighborhood. Situated in a rapidly developing neighborhood with strategically located with access to the Anthony Henday and adjacent to the City of St. Albert., future commercial amenities, schools, and transit and everyday conveniences, perfect for builders or buyers looking to design their own home in a well-planned community. (id:63502)
Maxwell Polaris
#1702 9916 113 St Nw
Edmonton, Alberta
Live steps from everything in this FULLY RENOVATED 2-bedroom, 2-bath condo. Set high on the second-from-top floor, this home offers unforgettable sight lines of the River Valley, Legislature grounds, High Level Bridge, and the downtown skyline from every window. The open-concept layout includes updated finishes and a seamless flow, making the space feel instantly welcoming. Bedrooms are thoughtfully placed on opposite sides for privacy, creating a floor plan ideal for guests, roommates, or a dedicated home office. The spacious primary suite includes a 4-piece ensuite, Heated underground parking, a car wash bay, and a nearly complete outdoor courtyard add comfort and ease to daily living. Condo fees include all utilities except electricity, offering simple and predictable budgeting. With the LRT, Victoria Park, River Valley trails, cafés, restaurants, U of A, MacEwan, and downtown amenities at your doorstep, this home blends urban convenience with unmatched scenery—an incredible place to live Central. (id:63502)
RE/MAX River City
16524 78 Av Nw
Edmonton, Alberta
Welcome to your cozy quarters in Patricia Heights. This charming bungalow has everything you want in a family home. A welcoming living room with a cozy gas fireplace overlooks your enclosed front yard and generous front porch, perfect for a peaceful morning rocking chair coffee. The bright kitchen features large windows, a gas stove, and a spacious dining area perfect for slow weekend mornings. Three comfortable bedrooms on the main level are ideal for growing families, plus a separate entrance leads to a basement MIL suite, perfect for teenagers seeking “independence.” The large backyard is ready for summer fires, BBQs, and playtime. The oversized double garage is a true bonus - heated, roomy, and ready for vehicles, hobbies, and “man-crafts.” Just a few houses from Patricia Heights School, steps to ravine trails, and minutes to the Whitemud, Henday and West Edmonton Mall. Just painted, new roof in 2022, & loved and cared for by the same owners for 25 years - it’s ready for its next chapter. (id:63502)
Sable Realty
8125 B Twp Rd 482
Rural Brazeau County, Alberta
Executive Estate Living on 4 Private Acres! Thoughtfully designed & impeccably finished, this 1,900+sq ft bilevel offers elevated living on all levels! As you enter the home through the magnificent entrance, an immediate sense of wow will hit you. A stunning chef’s style kitchen outfitted with premium SS appliances, granite countertops, custom cabinetry, & access to the expansive rear deck,ideal for indoor-outdoor entertaining. A grand living room anchored by a floor-to-ceiling stone gas fireplace, rich hardwood flooring, & a large bay window that floods the space w/ natural light! W/ 3 large bedrooms, including a spectacular primary suite featuring a spa-like 5-pce ensuite w/an air tub, walk in closet, & direct deck access through the patio doors. A 4-pce & 2-pce bath complete this level. 4 more bedrooms offer flexibility for family & guests, + a home theatre room, perfect for movie night! Offering total privacy this land includes a 30x40 heated shop, 28x29 garage, Central AC, even room for a hottub! (id:63502)
RE/MAX Vision Realty
2838 152 Av Nw
Edmonton, Alberta
INVESTOR ALERT! Opportunity knocks with this 2023-built 2-storey featuring a custom 1 bed legal suite in the established community of Kirkness. Just a stone throw from Manning Town Centre, Movati, Costco, schools, transit, and the Henday. This location is unbeatable for families or future tenants! The home is bright, welcoming, and move-in ready, starting with a generous foyer and flowing into open-concept living, dining, and a stylish kitchen with smart stainless steel appliances (yes, even an air-frying oven!). A 2-pc powder room and double garage sit conveniently off the entrance. Upstairs offers 3 bedrooms, upper laundry, and a dreamy primary retreat with walk-in closet and 5-pc ensuite. The backyard is spacious and ready for your touch. Downstairs, find yourself in the cozy legal suite. Perfect as a mortgage helper or multi-generational space. Enjoy the high-efficiency boiler system with separate smart thermostats for year-round comfort. Don't miss out on your chance to live while making a living! (id:63502)
Sable Realty
RE/MAX Excellence
5737 Greenough Landing Ld Nw
Edmonton, Alberta
Welcome to your next chapter, built by Crimson Cove Homes in the family-friendly community of Granville. Located across from a beautiful pond and just steps from Kim Hung K-9 School & playground, this home offers the best of both convenience and comfort. Inside, you are greeted with grand 9-ft ceilings, hardwood floors and a front den that makes a great home office, reading nook, or even a formal dining space. The kitchen features granite countertops & wooden cabinetry, tied in with stainless steel appliances + a brand NEW oven. Fresh paint, NEW lighting, and professionally shampooed & stretched carpets make the home feel bright, refreshed & turn-key. Upstairs you’ll find 4 bedrooms, a HUGE bonus room, and a primary suite that easily fits a California king and more! The unfinished basement with 2 windows allows for 2 addtl. bedrooms or your personal design plan. Minutes from Costco, Goodlife, River Cree, Lewis Estates Golf Course, & all other amenities. Come see why Granville homeowners buy and stay! (id:63502)
Sable Realty
40a Valleyview Cr Nw
Edmonton, Alberta
A rare opportunity built by Crimson Cove Homes, in one of Edmonton’s most prestigious areas just off Valleyview Drive! This nearly 2,500 sqft 4 bed, 3.5 bath home is just steps from iconic River Valley views. Inside, 10' main floor ceilings create a grand feel, w/dbl doors to your office & a stylish 2pc bath featuring marbled Dekton counters. The chef-inspired kitchen boasts local Redl cabinetry, Frigidaire Professional appliances, induction cooktop, oversized fridge/freezer, & butler’s pantry w/Blanco sink. The dreamy primary suite offers vaulted ceilings, a speakeasy walk-in closet, & spa-like 5pc ensuite. Upstairs: 2 more large beds, 5pc bath & Electrolux laundry w/a sink. The finished basement adds a wet bar w/bev fridge + dishwasher, huge bedroom, & WIC. Extras: heated dbl garage, Hardie board exterior, fully landscaped (fence is included), composite 2-tiered deck, pot filler, trpl-pane All Weather windows, Dekton/Silestone finishes, and a cozy fireplace. Parkview is calling! (id:63502)
Sable Realty


