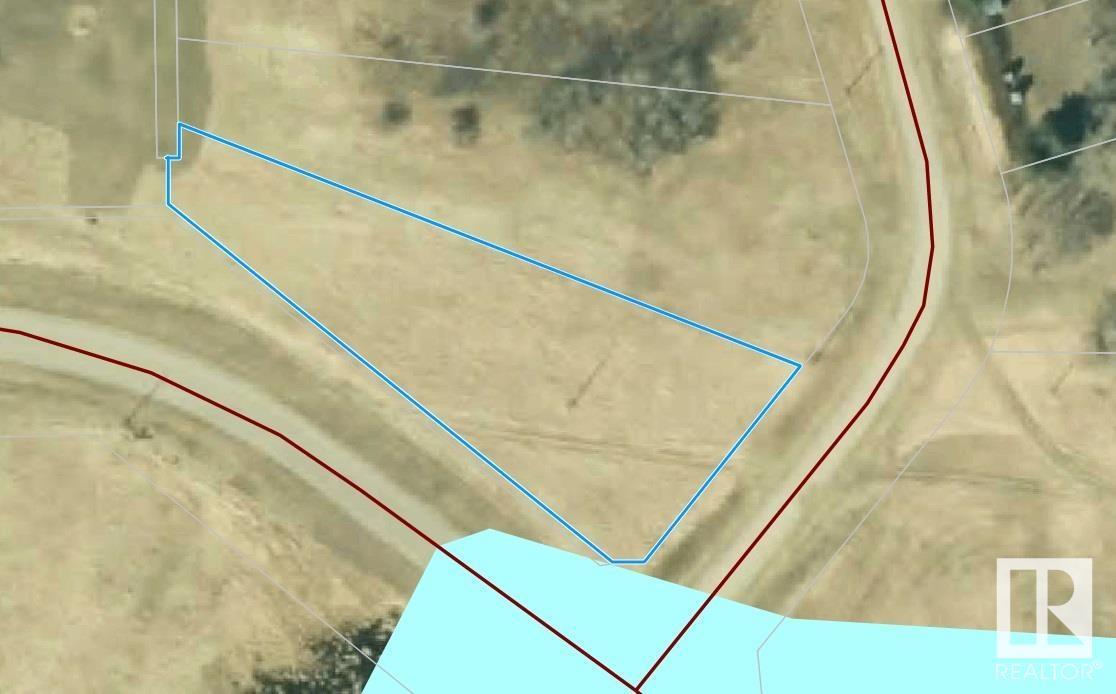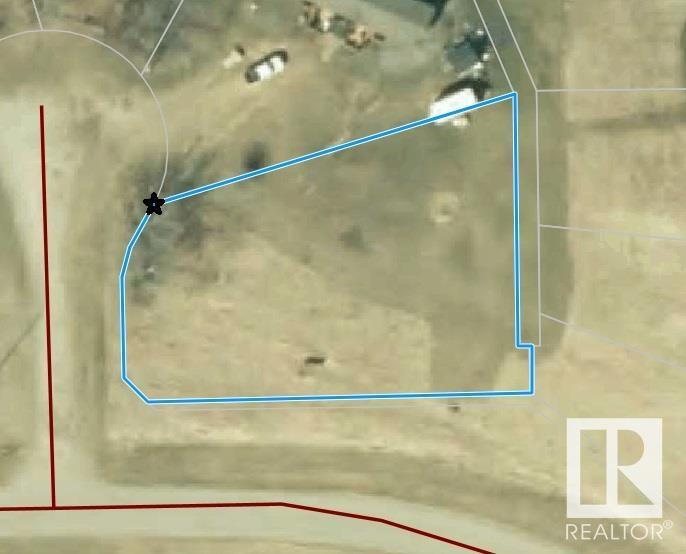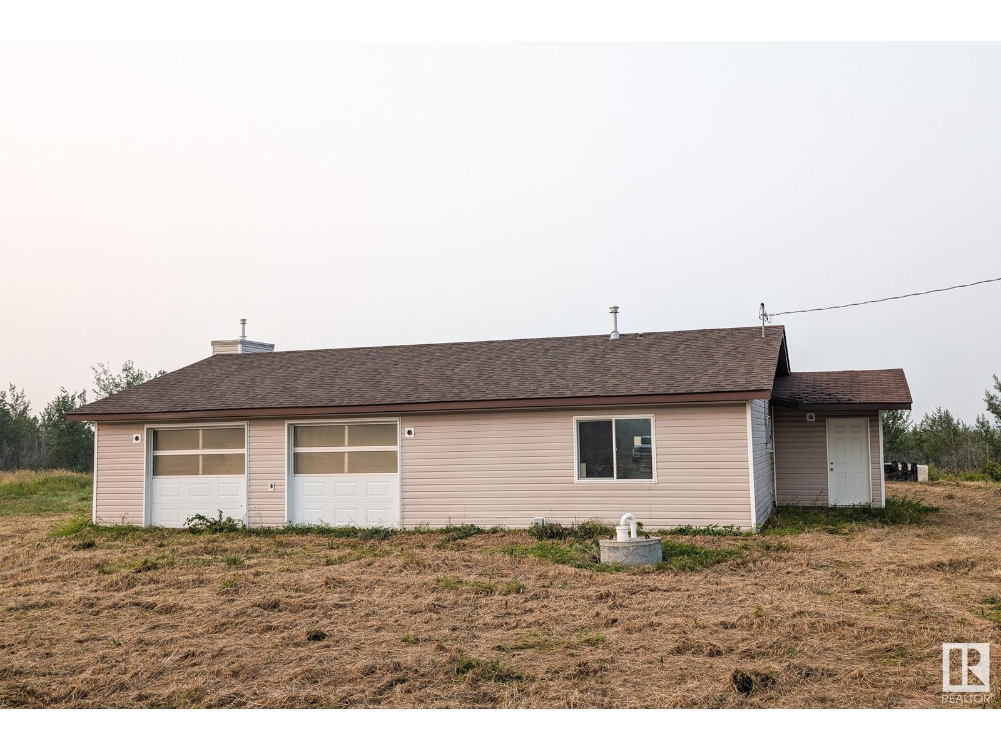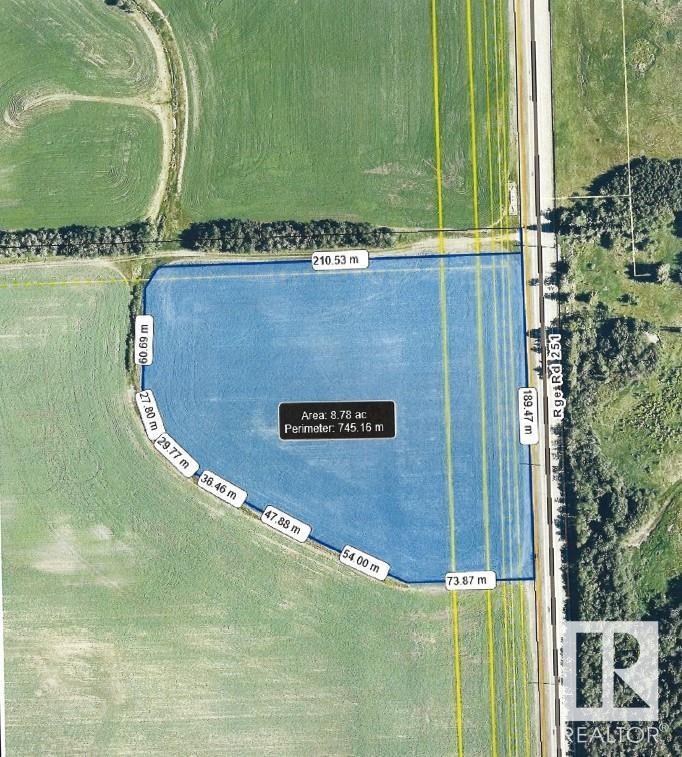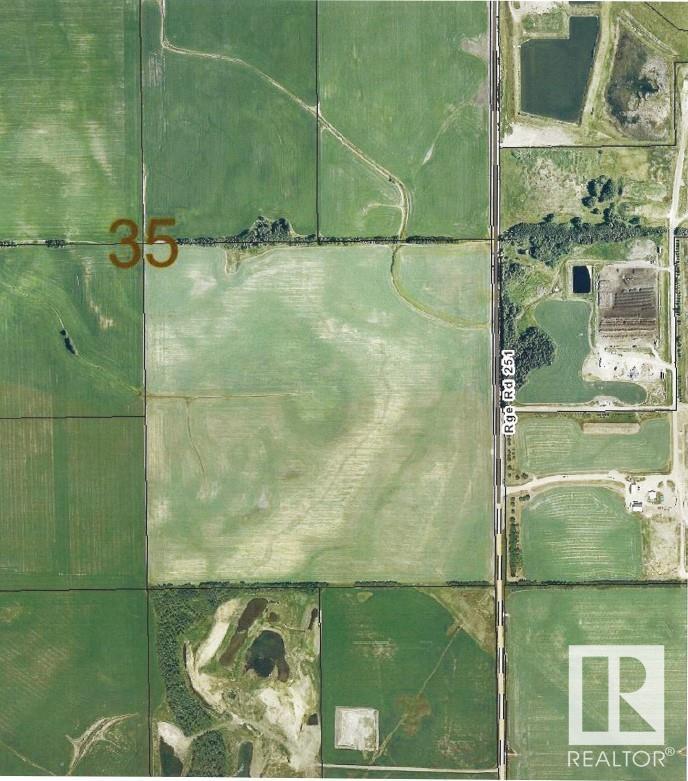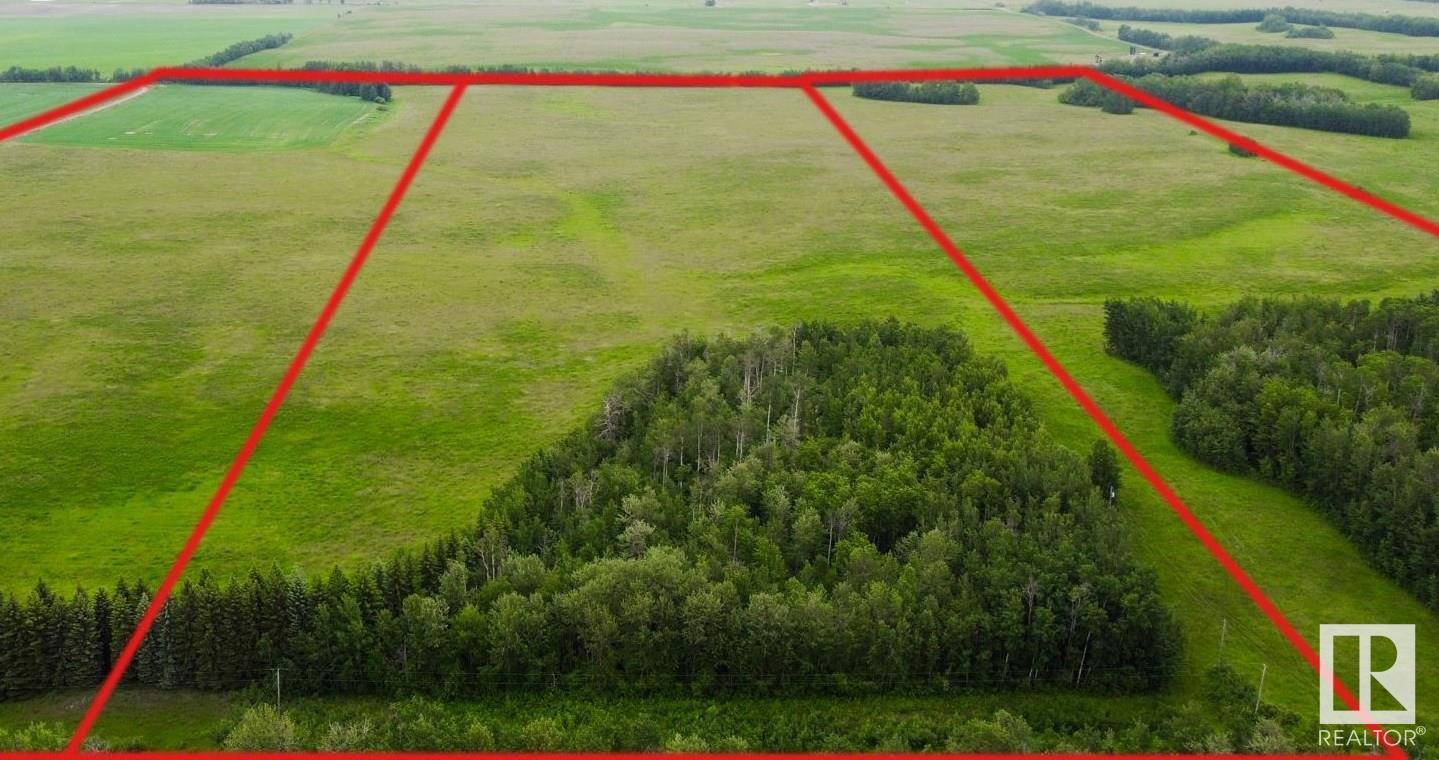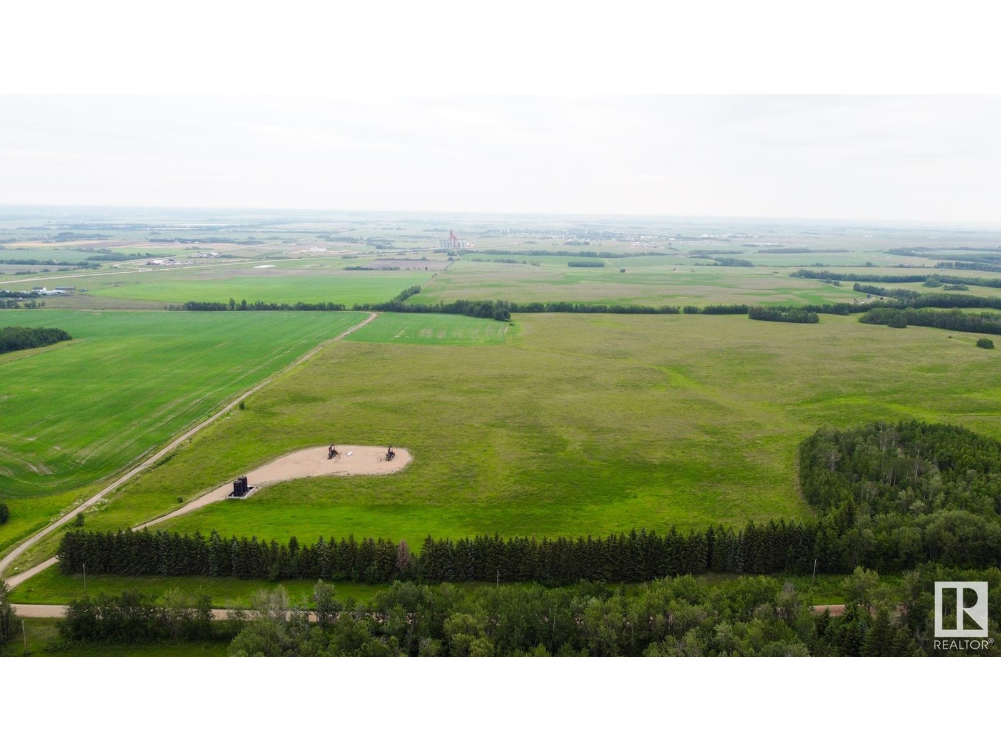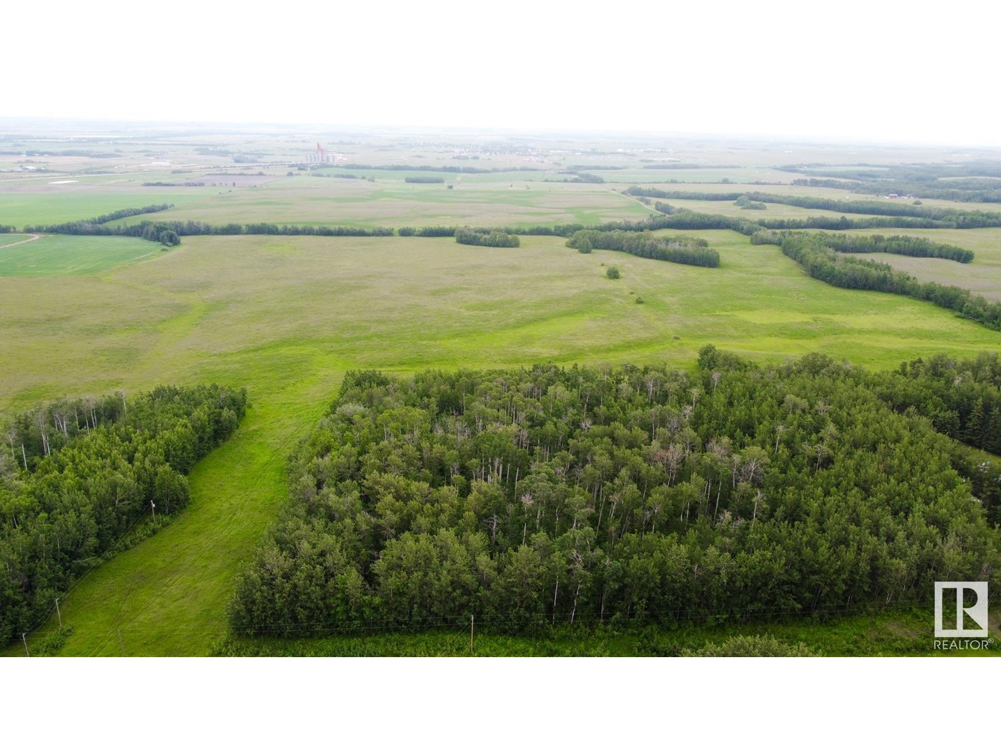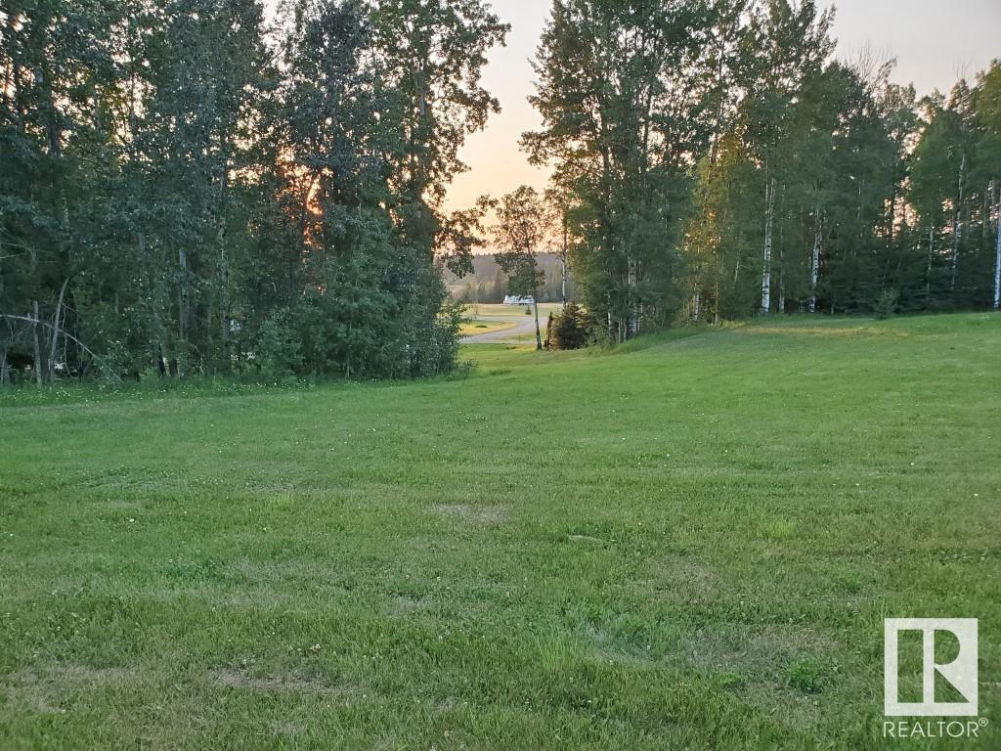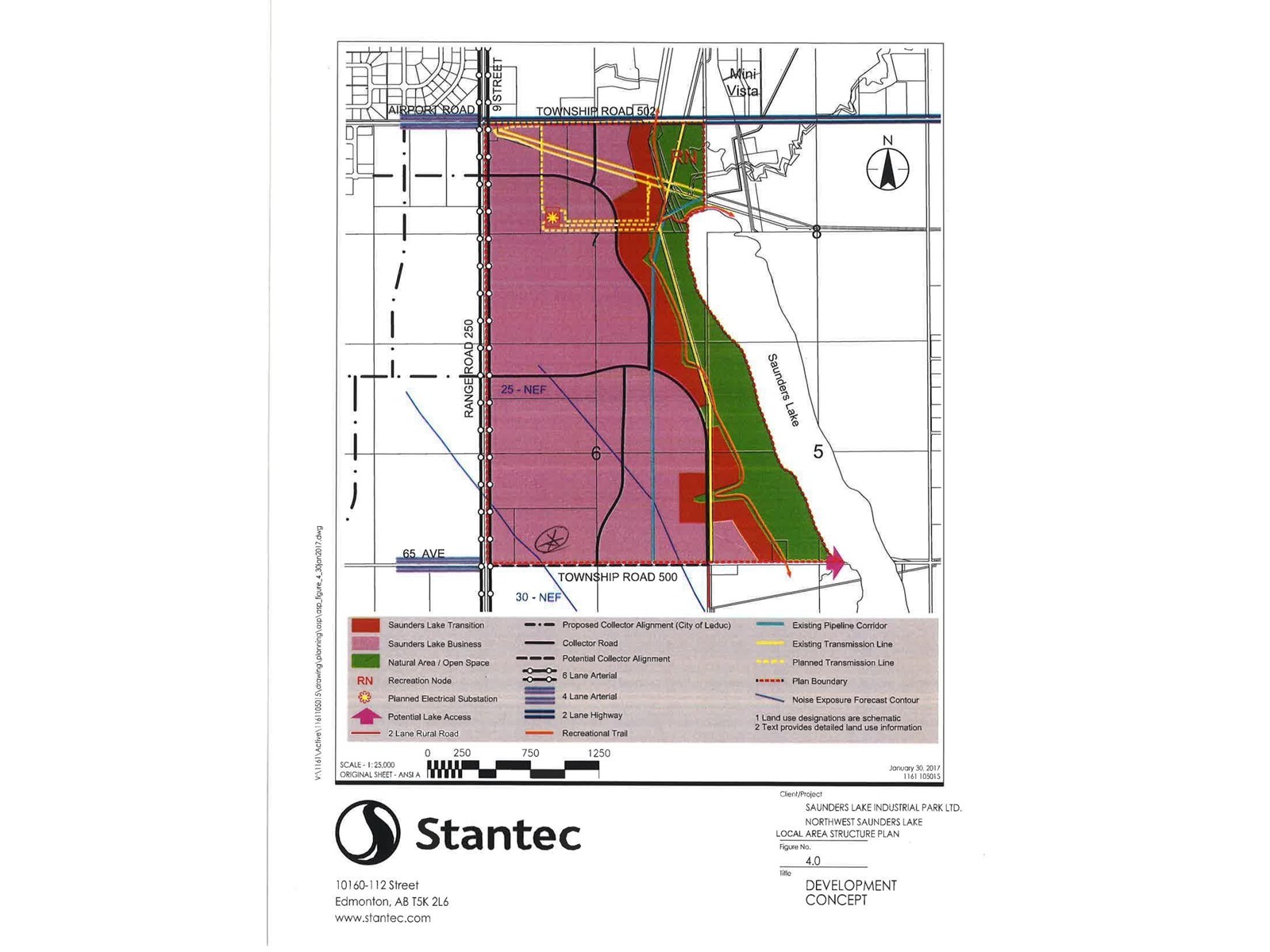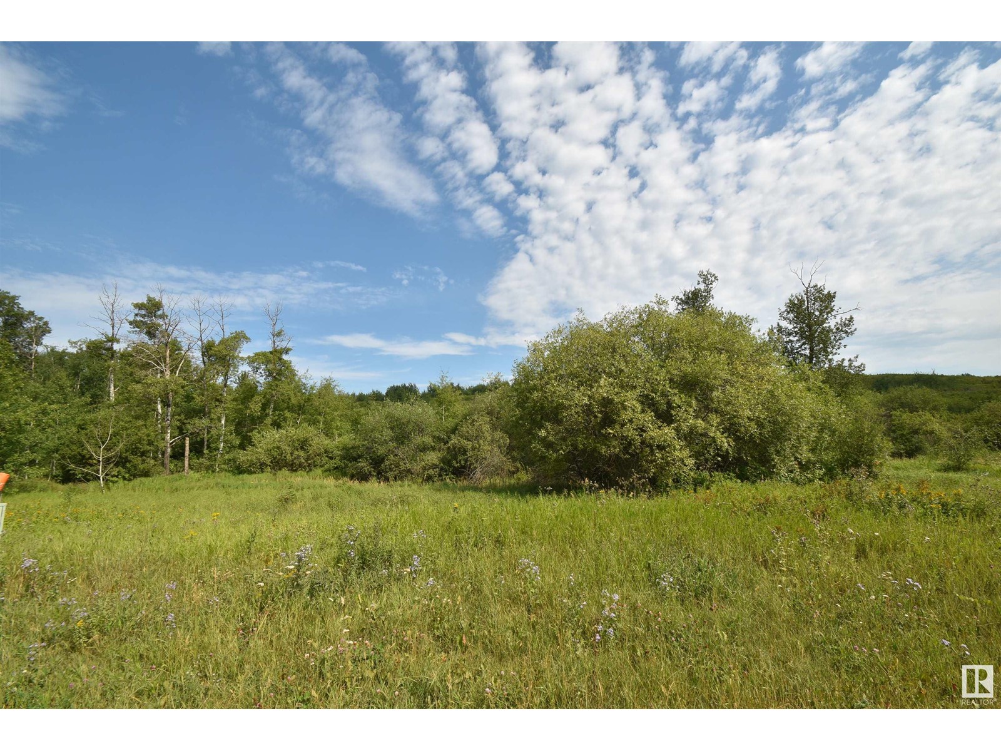42026 Twp Rd 614
Rural Bonnyville M.d., Alberta
Just 15km from Cold Lake, this charming 4-acre country lot offers the perfect blend of privacy and convenience. There is a cleared building site with the remainder of the land treed, which provides a picturesque setting that's ideal for creating your dream home. The lot's generous size ensures ample space for outdoor activities, gardening, or simply enjoying the natural beauty. Despite its peaceful rural feel, you’re never far from the amenities and services of town. (id:63502)
Royal LePage Northern Lights Realty
#2, 45516 Twp Rd 593a
Rural Bonnyville M.d., Alberta
Welcome to the opportunity of a lifetime! This pristine vacant lot is nestled in the tranquil lakeside subdivision of Southside Muriel Lake. This lot is serviced with power, cleared and ready for you to make your dreams a reality. Imagine waking up to the soothing sounds of nature, sipping your morning coffee while overlooking the beautiful pond and valley view. And enjoy leisurely walks in the beautiful surroundings during the summer evenings. This is more than just a plot of land; it’s the start of your new lifestyle. Don’t miss out on this rare opportunity to build your dream home in a dream location. (id:63502)
RE/MAX Bonnyville Realty
#1, 45520 Twp Rd 593a
Rural Bonnyville M.d., Alberta
Welcome to the opportunity of a lifetime! This pristine vacant lot is nestled in the tranquil lakeside subdivision of Southside Muriel Lake. This lot is serviced with power, cleared and ready for you to make your dreams a reality. Imagine waking up to the soothing sounds of nature, sipping your morning coffee while overlooking the beautiful valley view, and enjoying leisurely walks in the beautiful surroundings. This is more than just a plot of land; it’s the start of your new lifestyle. Don’t miss out on this rare opportunity to build your dream home in a dream location. (id:63502)
RE/MAX Bonnyville Realty
45514a Twp Rd 593a
Rural Bonnyville M.d., Alberta
Welcome to this unique opportunity to put your personal stamp on a half-completed cabin nestled in the heart of nature. This property is a blank canvas, ready for drywall, plumbing, and those finishing touches that will make it truly your own. The cabin’s structure is solidly built and stands ready for the next stages of construction. The open floor plan is a dream for those who love to customize their living spaces. It’s the perfect chance to create a personalized retreat that suits your style and needs. Whether you envision a rustic farmhouse sink or a sleek, modern shower, the choice is yours. This is your chance to decide on room divisions, wall placements, and to create the kind of spaces you’ve always wanted. Whether it’s a cozy bedroom, a spacious living area, or a quiet study, the possibilities are endless. This property is sold as-is, and buyers should be prepared to undertake the necessary work to complete the construction. (id:63502)
RE/MAX Bonnyville Realty
Twp 55 R 25
Rural Sturgeon County, Alberta
Sellers have approached county about subdiving 9.96 acres perfect for business use only. Currently used as agricultural so whole quarter is 402.00 tax and once subdivided county will re acess once sold and probably 200-300 dollars for taxes. there is a road access to a well site income 680.00 per year approximately (id:63502)
Royal LePage Arteam Realty
Twp 55 Rr 25
Rural Sturgeon County, Alberta
Seller proposes to subdivide 8.78 acres and asking 395,000. So remaining 151.22 acres... asking 2.1 million. if you buy the 151.22 acres 1400 yearly oil lease. (id:63502)
Royal LePage Arteam Realty
553yy Range Road 201
Rural Lamont County, Alberta
Beautiful 40 acre parcel 1 minute south of Hwy 15 close to Lamont, Bruderheim, Fort Saskatchewan, Elk Island N.P. and Alberta's Industrial Heartland! This is the middle of 3 contiguous parcels that together total ~120 acres. All three parcels of 40 acres each are listed for sale, as separate listings. ZONED Heartland Agriculture Industrial - so permitted uses are broad, including light industrial possibilities, farming, BUILDING A DREAM HOUSE and HOBBY FARM. Hayfield is currently hayed on a bale share arrangement by informal tenancy Power pole and old service may be able to be reactivated for less money than a new service.... Beautiful land with trees, privacy, and lots of OPPORTUNITY. (id:63502)
Maxwell Devonshire Realty
553zz Range Road 201
Rural Lamont County, Alberta
Beautiful 40 acre parcel 1 minute south of Hwy 15 close to Lamont, Bruderheim, Fort Saskatchewan, Elk Island N.P. and Alberta's Industrial Heartland! This is the northerly of 3 contiguous parcels that together total ~120 acres. All three parcels of 40 acres each are listed for sale, as separate listings. ZONED Heartland Agriculture Industrial - so permitted uses are broad, including light industrial possibilities, farming, BUILDING A DREAM HOUSE and HOBBY FARM. Oil wells pad site pays annual surface lease rental of $4300. Hayfield is currently hayed on a bale share arrangement by informal tenancy. Small cultivated piece in NE corner. Beautiful land with trees, privacy, and lots of OPPORTUNITY. (id:63502)
Maxwell Devonshire Realty
553xx Range Road 201
Rural Lamont County, Alberta
Beautiful 40 acre parcel 1 minute south of Hwy 15 close to Lamont, Bruderheim, Fort Saskatchewan, Elk Island N.P. and Alberta's Industrial Heartland! This is the southerly of 3 contiguous parcels that together total ~120 acres. All three parcels of 40 acres each are listed for sale - as separate listings. LOTS OF TREES AND PRIVACY ON THIS PARCEL! ZONED Heartland Agriculture Industrial - so permitted uses are broad, including light industrial possibilities, farming, BUILDING A DREAM HOUSE and HOBBY FARM. Hayfield is currently hayed on a bale share arrangement by informal tenancy. Lots of trees and bush on west side up against Range Road 201 - ensuring tremendous privacy on this parcel! Beautiful land with trees, privacy, and lots of OPPORTUNITY. (id:63502)
Maxwell Devonshire Realty
73 Silversprings
Rural Wetaskiwin County, Alberta
Welcome to the beautiful community of Silversprings, located on the east shores of Buck Lake. This is where you'll find this 1 acre lakeview lot. Private boat launch available for your use. Power, gas and phone at the lot line of each property. No building commitment, just bring your RV and play and have fun at the lake all year around. The lake offers great fishing, water sports, ice fishing and snowmobiling or just put on your cross country skies and go for a stroll. There are also a few great golf courses within 20 km. The community has a huge trout pond for your use. Enjoy the manicured walkways winding through the neighborhood and along the lake shore. Take a rest and feast your eyes on incredible sunsets over the water. This is the last lot by the developer in the Silversprings community. GST is included in the listed price. Come check out this well planned one of a kind community and start living the lake lifestyle. (id:63502)
More Real Estate
65 Ave Rr 245&250
Rural Leduc County, Alberta
APP 59.8 ACRES(MORE OR LESS).LOCATED ON 65 AVE BETWEEN RR 245 AND 250.PARCEL IS LOCATED IN LEDUC COUNTY AND HAS A GREAT POTENTIAL IN SAUNDERS LAKE AREA STRUCTURE PLAN.FUTURE PROPOSED ZONING IS MEDIUM INDUSTRIAL. (id:63502)
Maxwell Polaris
Rng Rd 132 Twp Rd 620
Rural Smoky Lake County, Alberta
Unique Waterfront Property on the Shores of Wayetenaw Lake Discover a rare and exceptional opportunity to own a unique waterfront property on the serene shores of Wayetenaw Lake. This 1.97-acre parcel offers a blank canvas for you to create your dream lakeside retreat, blending natural beauty with endless possibilities. Located just 2.7 kilometers from Whitefish Lake, this property allows you to enjoy the best of both worlds. Experience the tranquility of Wayetenaw Lake while having the vibrant recreational opportunities of Whitefish Lake within easy reach. This is a rare opportunity to own a piece of paradise on the shores of Wayetenaw Lake. Whether you're looking to build your dream home, invest in a valuable property, or simply enjoy the beauty of nature, this 1.97-acre waterfront lot is the perfect choice. Don’t miss out on this unique and rare find. Start planning your future at this exceptional waterfront property today! (id:63502)
Century 21 Poirier Real Estate


