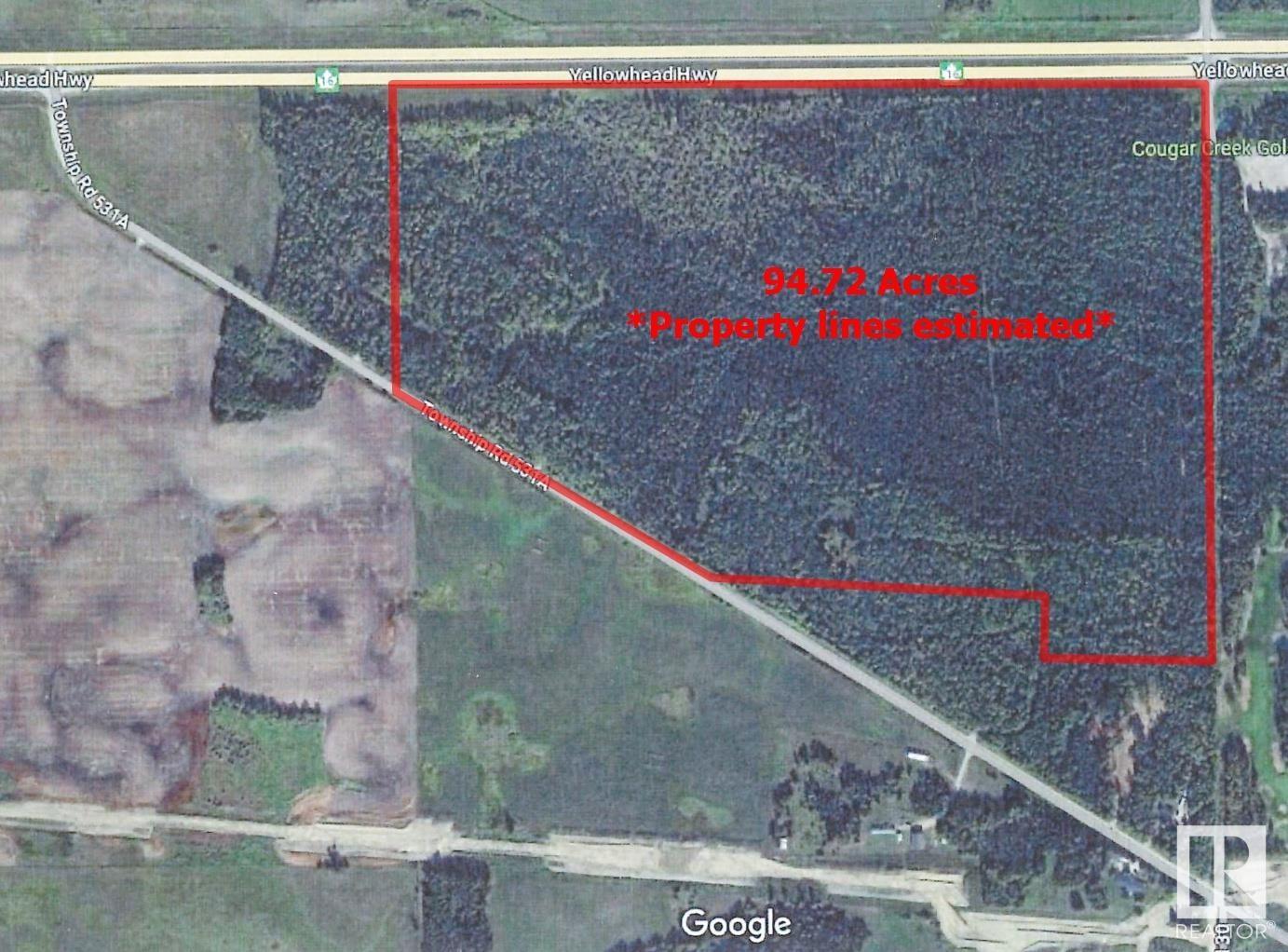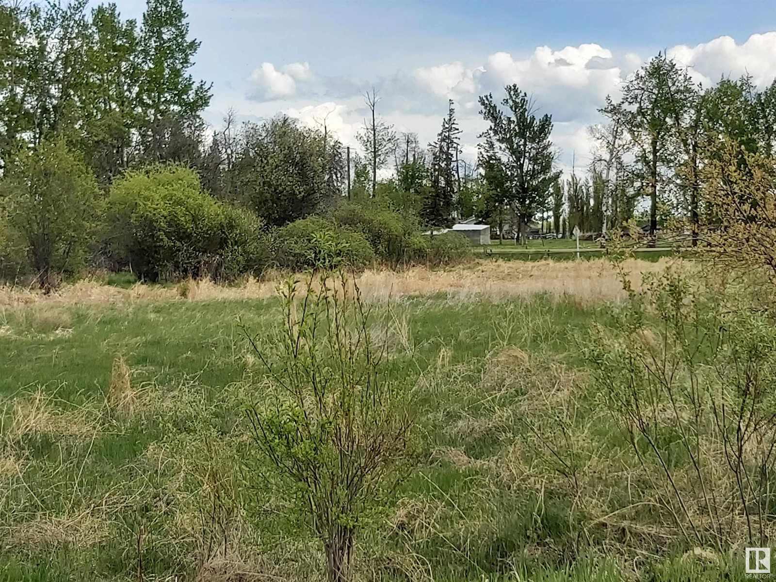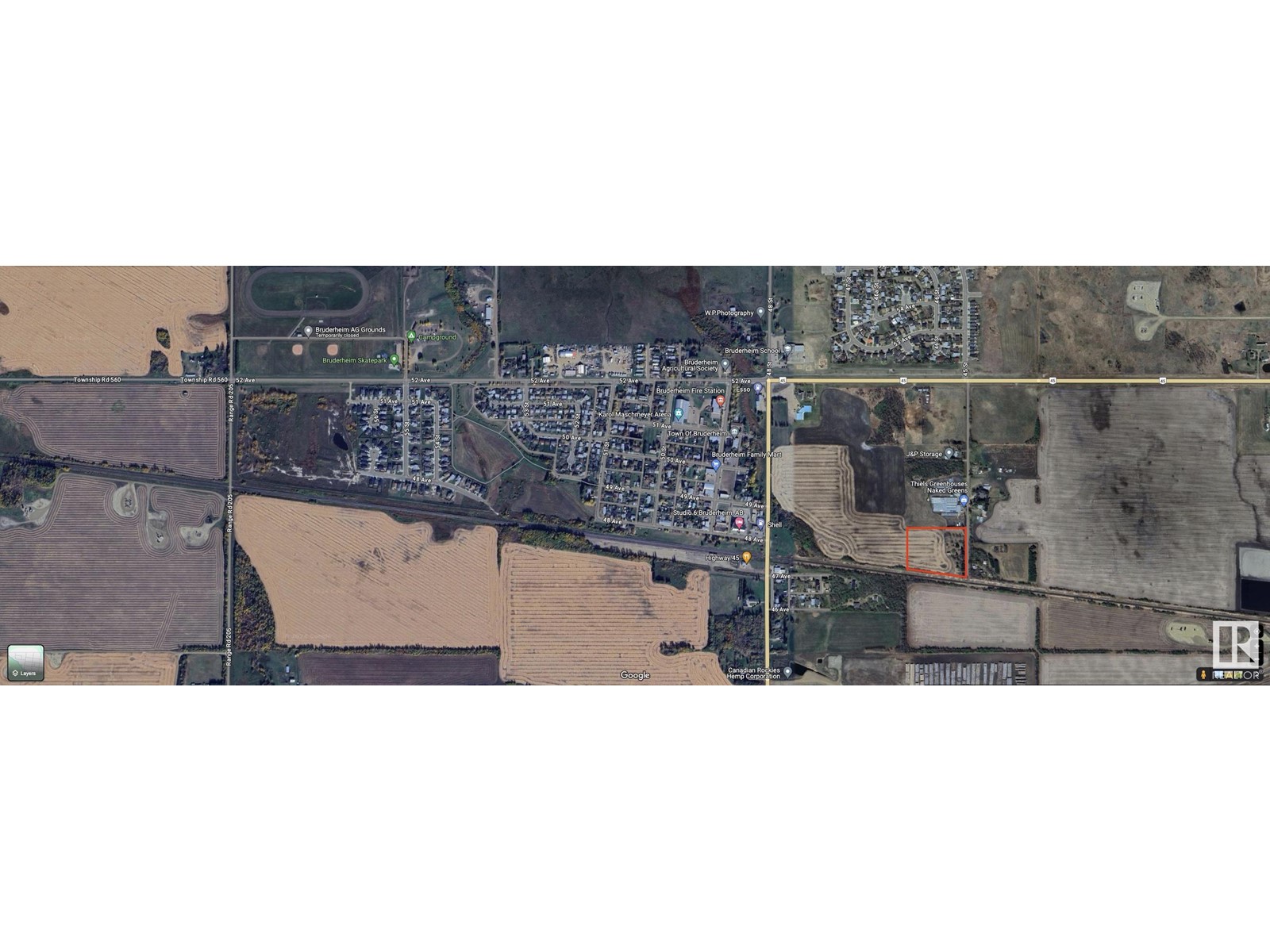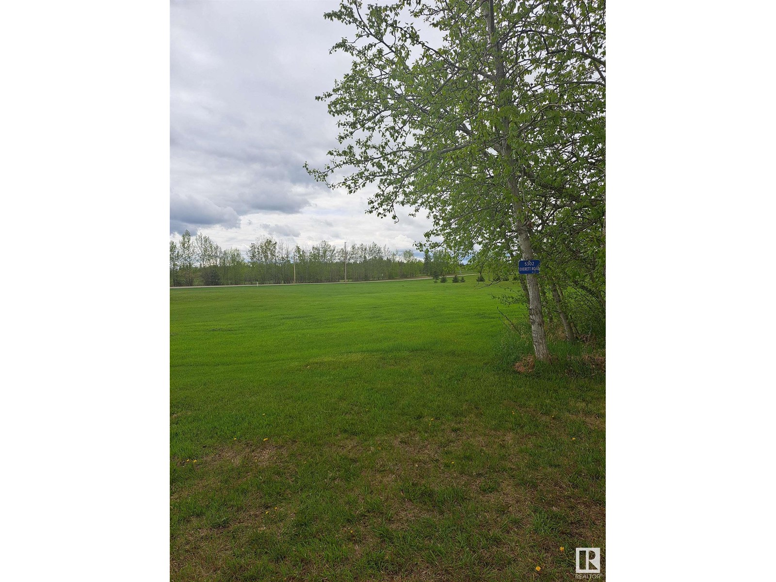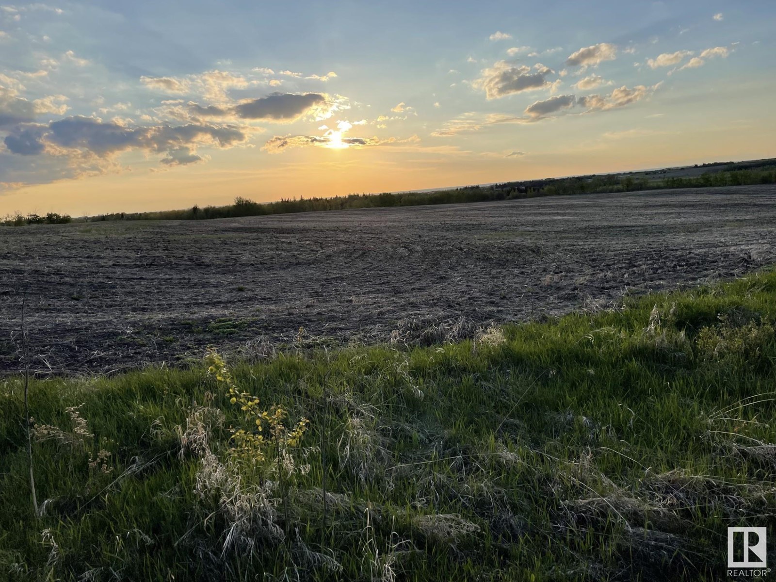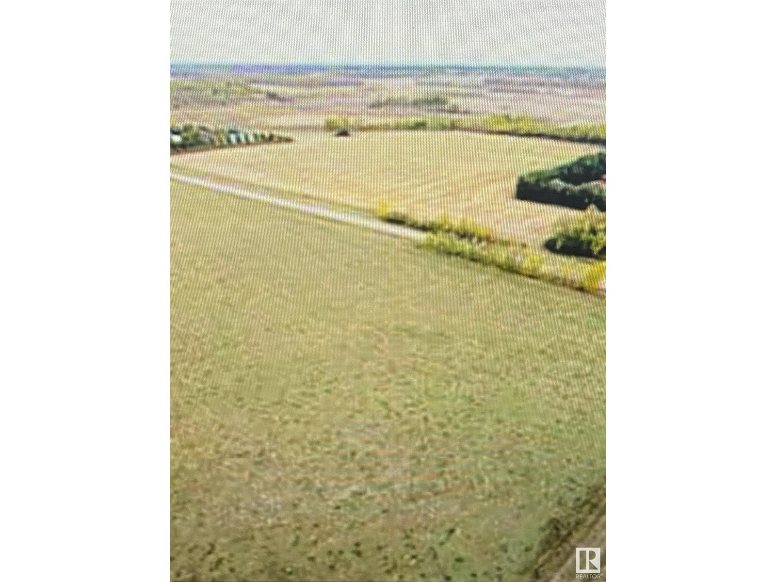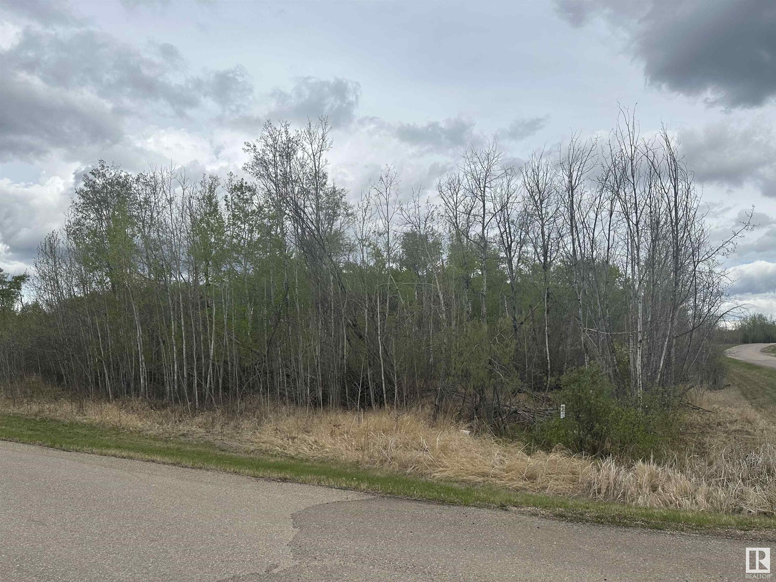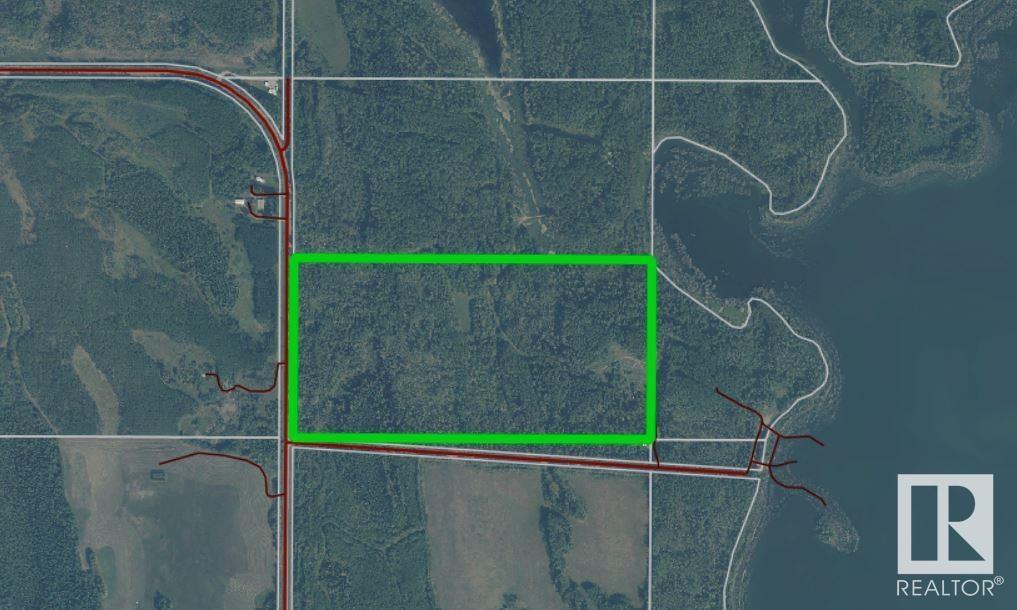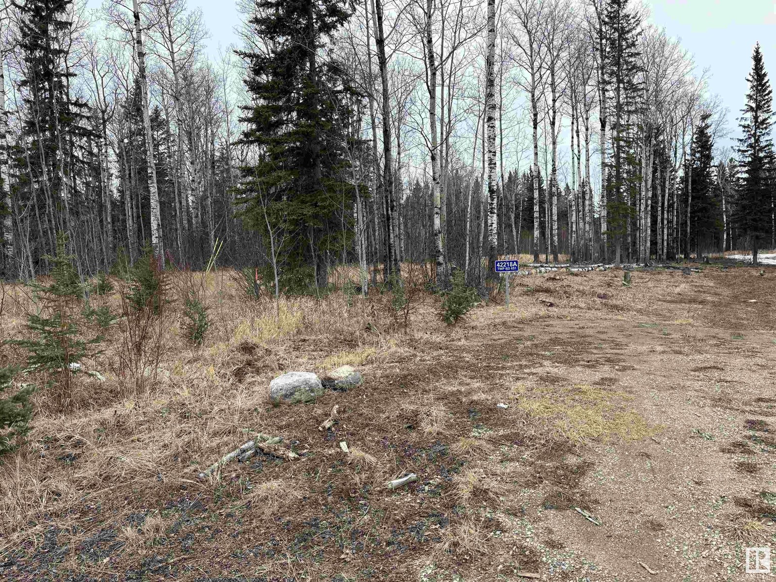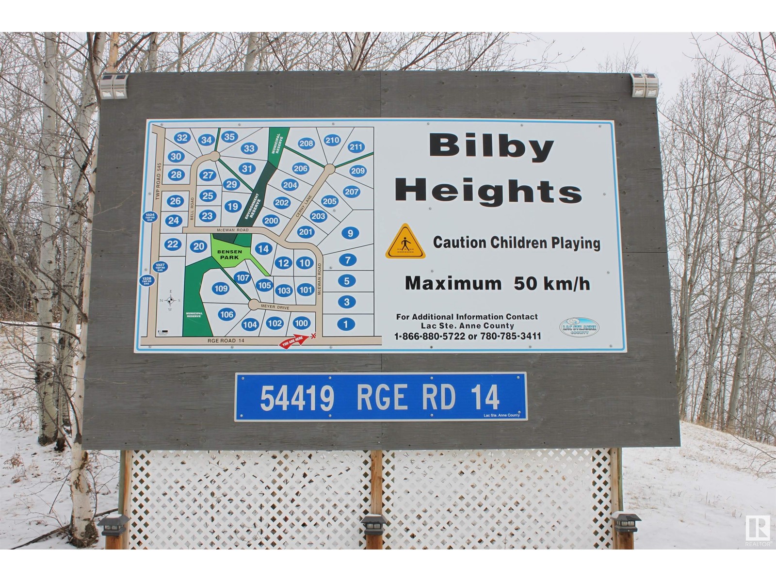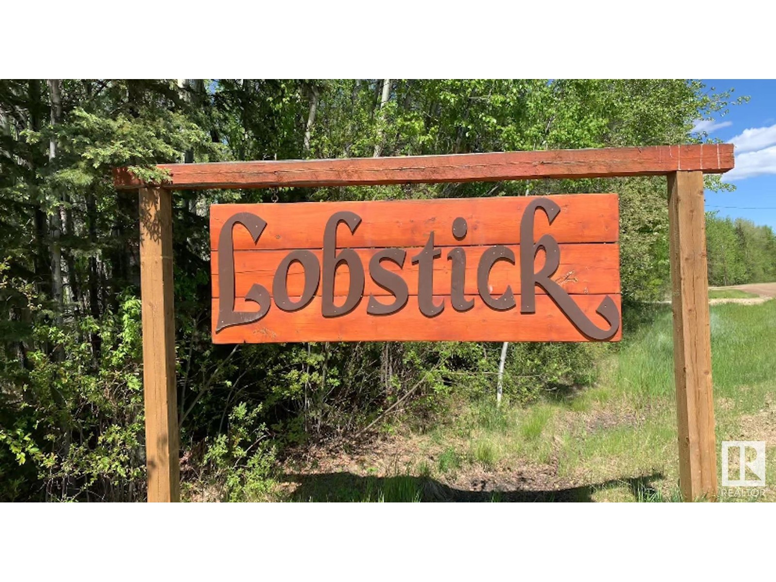3014 Parkland Dr
Rural Parkland County, Alberta
94+ Acres of beautifully treed land located directly west of Cougar Creek Golf Course on Highway 16 with paved access off Parkland Drive. Zoning allows for many permitted uses and discretionary uses (including Tourist Campground). There may also be possibility of developing a titled RV park. Property can also be purchased with the neighboring 4.15 acre lot for a total of 98.87 acres (MLS E4391926) (id:63502)
RE/MAX Real Estate
3010 Parkland Dr
Rural Parkland County, Alberta
(2) Separately titled lots being sold as a package with (2) accesses off Parkland Drive. Beautifully treed and located directly west of Cougar Creek Golf Course with Highway frontage and Parkland Drive paved access. AGG Zoning allows for many permitted uses and discretionary uses (including Tourist Campground). There may also be possibility of developing a titled RV park. This parcel consists of 94.74 Acres Agriculture land and adjoining 4.15 Acres Country Residential Land. The Agricultural land only is also listed on the MLS system (MLS E4391931) and can also be purchased separately. *Address is approximate-Listing is for 3014 Parkland Drive & 3006 Parkland Drive* (id:63502)
RE/MAX Real Estate
4, 53414 Range Road 62
Rural Lac Ste. Anne County, Alberta
BUILD YOUR DREAM HOME ON THIS 1.06 ACRE LOT OFFERING AN EXCEPTIONAL VIEW OF THE LAKE. THE PROPERTY IS LOCATED IN A QUAINT CULDESAC IN SHERWOOD COVE JUST A STONES THROW FROM THE BOAT LAUNCH. ENJOY THE AMENITIES SUCH AS FISHING, BOATING, GOLFING AND THE PLAYGROUND NEARBY. THERE IS 200 AMP UNDERGROUND SERVICE ON THE LOT. NATURAL GAS IS AT THE ROADWAY. 37 MINUTES TO SPRUCE GROVE, 50 MINUTES TO EDMONTON WEST END. (id:63502)
Sterling Real Estate
4716 45 St
Rural Lamont County, Alberta
This 6-acre parcel of land, annexed to the Town and zoned Urban Reserve, is located in the growing community of Bruderheim. Three parcels of land to the west of this property are also for sale. There are over 20 acres +/- for future development. (id:63502)
RE/MAX Elite
5302 Everett Rd
Rural Lac Ste. Anne County, Alberta
Retreat to the country and enjoy a peaceful life on this half acre corner lot at Sunrise Beach by building your dream home or just a vacation home and enjoy the scenerio and tranquilty of the country. (id:63502)
Initia Real Estate
Twp531 Rr 223
Rural Strathcona County, Alberta
LOCATED ON RANGE ROAD 223 AND SOUTH OF HIGHWAY 16 ,GREAT INVESTMENT PROPERTY , FIND THIS 56.09 ACRES (MORE OR LESS) BUY AND HOLD FOR YOUR FUTURE GENERATIONS , READY TO DEVELOP AS A SINGLE DWELLING OR DEVELOP IT IN TO 16-18 COUNTRY RESIDENTIAL LOTS SUBJECT TO COUNTY APPROVAL, SURROUNDED BY PEACEFUL NATURE FULL OF MOTHER NATURE , BREATHTAKING SUNSETS AND OPEN SKY. (id:63502)
Initia Real Estate
Twp 564 Rge Rd 231
Rural Sturgeon County, Alberta
Excellent parcel of Agricultural Land on Hwy 28 just north of Gibbons in Sturgeon County. This parcel is good for farming at present but also good for future development purposes. The Land is surounded by 2 country residential communities, Gibbonslea and Maple Ridge and has a natural pond. Goose Hummock Golf course is nearby to the Land. (id:63502)
Logic Realty
111 62212 Rge Rd 412
Rural Bonnyville M.d., Alberta
Fantastic 1.5 acre building lot in Cherry Hill Estates! This corner lot has lots of trees for privacy and is located in a developed subdivision close to Cold Lake, Cherry Grove, and Kinosoo Ski Hill - a great opportunity to build your dream home! (id:63502)
Royal LePage Northern Lights Realty
Range Road 105 Twp Rd 642a
Rural Lac La Biche County, Alberta
Escape to your own 79.82-acre recreational paradise on Frenchman Lake, nestled near the stunning lakes of Lakeland Park. Whether it's a short drive to Pinehurst or a quad ride to Blackett, adventure is always nearby. This retreat offers private lake access and endless opportunities for leisure and exploration. A perfect getaway to enjoy for years to come! (id:63502)
Century 21 Poirier Real Estate
42218a Rd 651
Rural Bonnyville M.d., Alberta
2.36 ACRES lots of trees and some cleared area power is beside property , aproach is gravel good grave road to property (id:63502)
RE/MAX Platinum Realty
#12 54419 Rge Rd 14
Rural Lac Ste. Anne County, Alberta
Welcome to Bilby Heights and this 2.02 acre property. Just a short 5 min drive to Onoway which provides all the essential services needed - Gas Stations, Grocery Store, Banks, Dentist, Medi Centre, RCMP/Fire, New School and more. Also just a short 35 min commute to St. Albert and 45 min to Edmonton! Other notable attractions include the Bilby Natural Area and Imrie Park which offers all sorts of recreation, groomed x-country ski trails, snowshoeing, snowmobiling, hiking, wildlife viewing, and day use area, close to many lakes in the area for all your water sport activities! (id:63502)
Century 21 All Stars Realty Ltd
#74 9002 Hwy 16
Rural Yellowhead, Alberta
Nestled in the serene surroundings of Lobstick Resort, this stunning .75 acre parcel of land offers an unparalleled opportunity to own a piece of Alberta's breathtaking natural landscape. This generous lot, less than an hour to Edson, presents a blank canvas for you to bring your dream home to life. Imagine a custom-designed residence that harmonizes with the surrounding forests, wildlife, and the starlit skies of Rural Yellowhead, providing a personal sanctuary where every day feels like a vacation. Lobstick Resort is known for its access to outdoor recreation, including hiking, fishing, wildlife, and winter sports, making it an ideal location for nature enthusiasts and adventure seekers alike. Whether you envision a cozy cabin, a modern home, or a luxurious lodge, this property offers the flexibility to realize your vision. (id:63502)
Century 21 Leading

