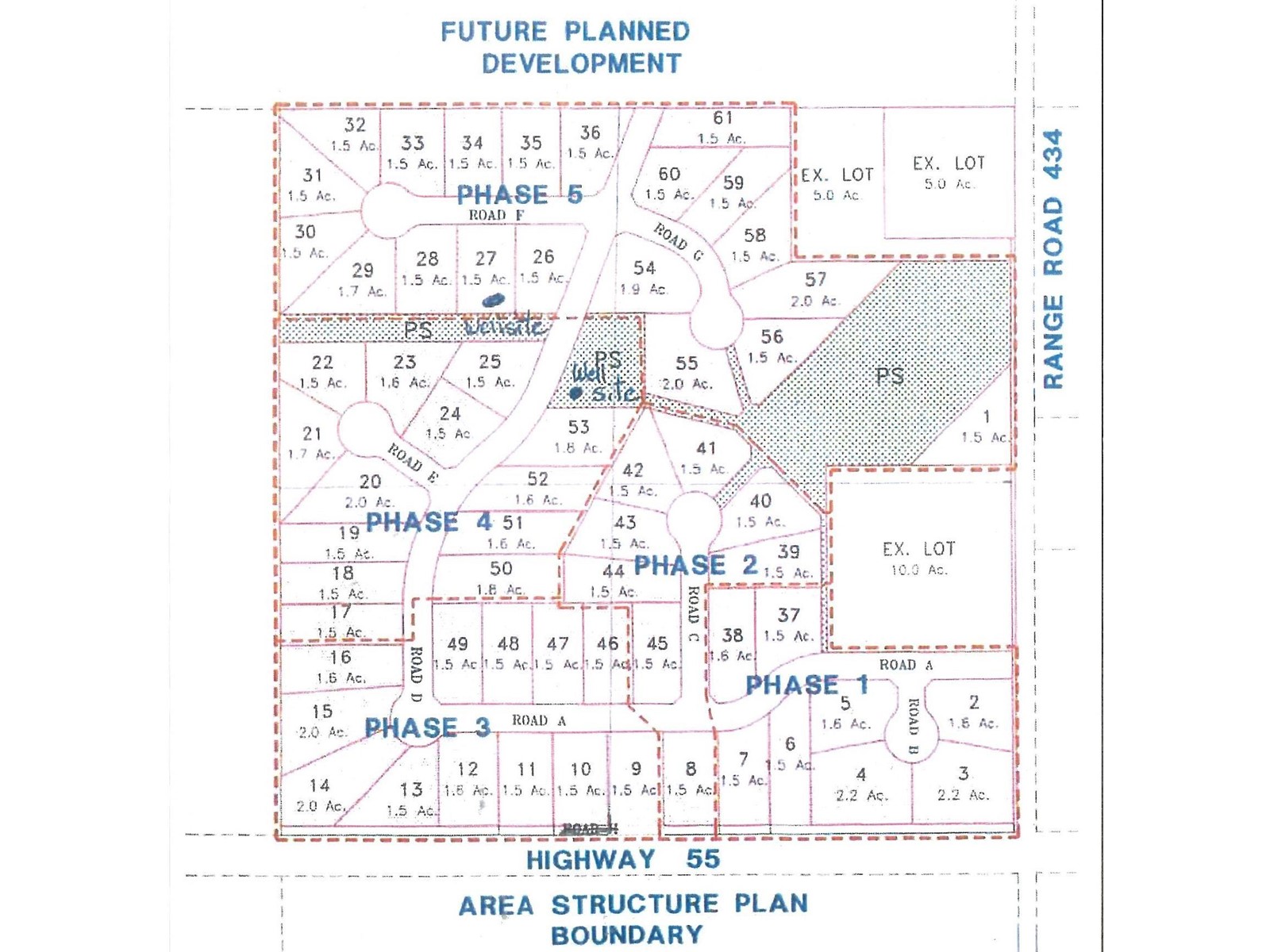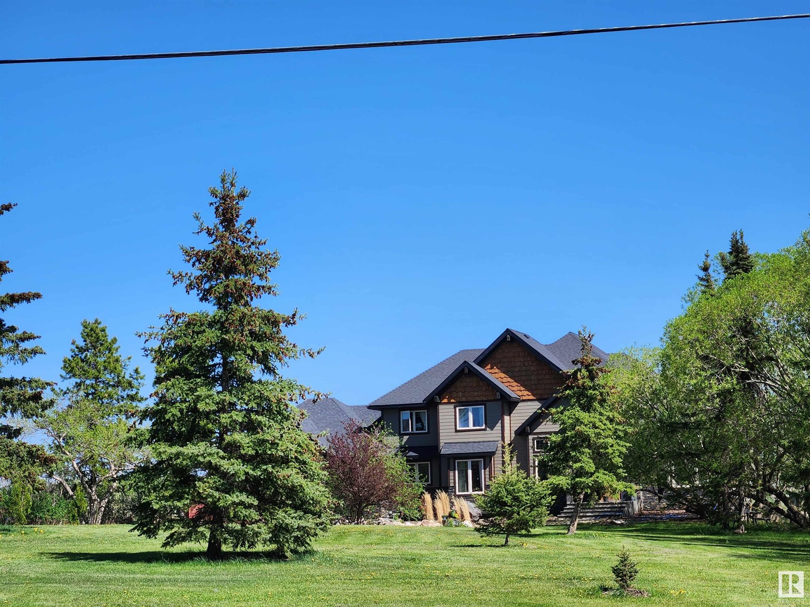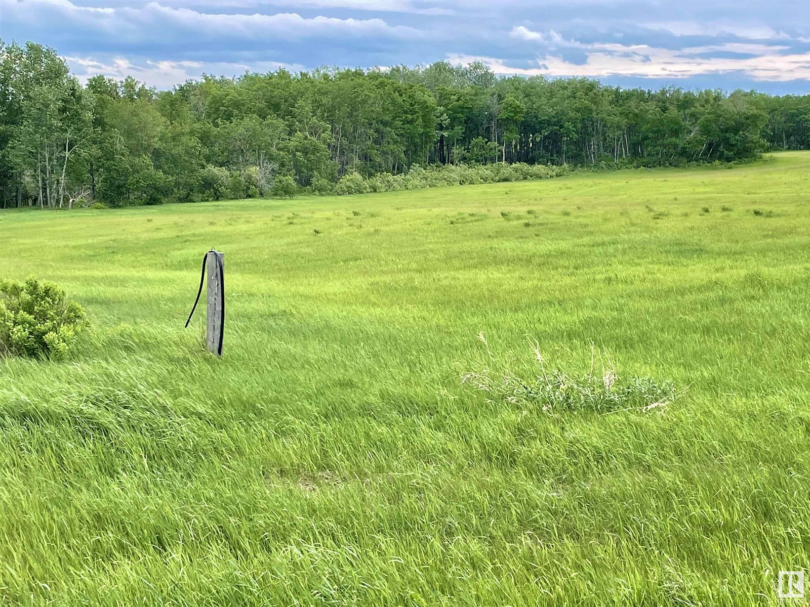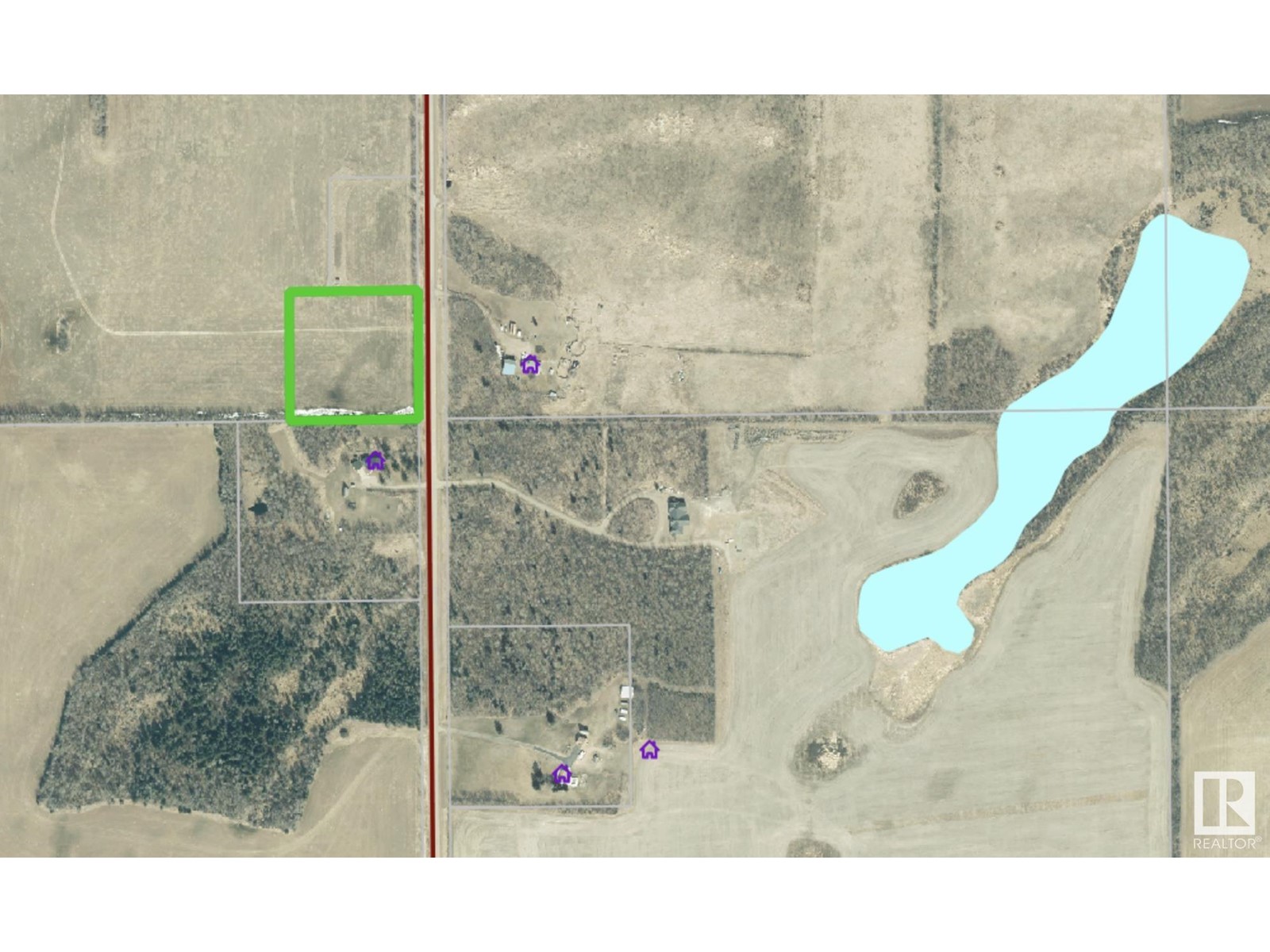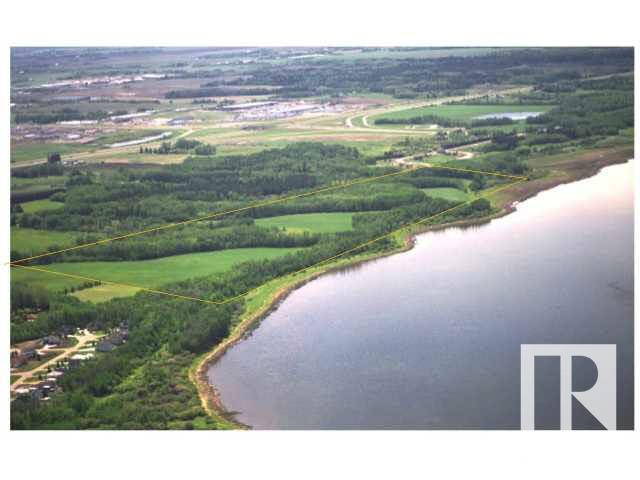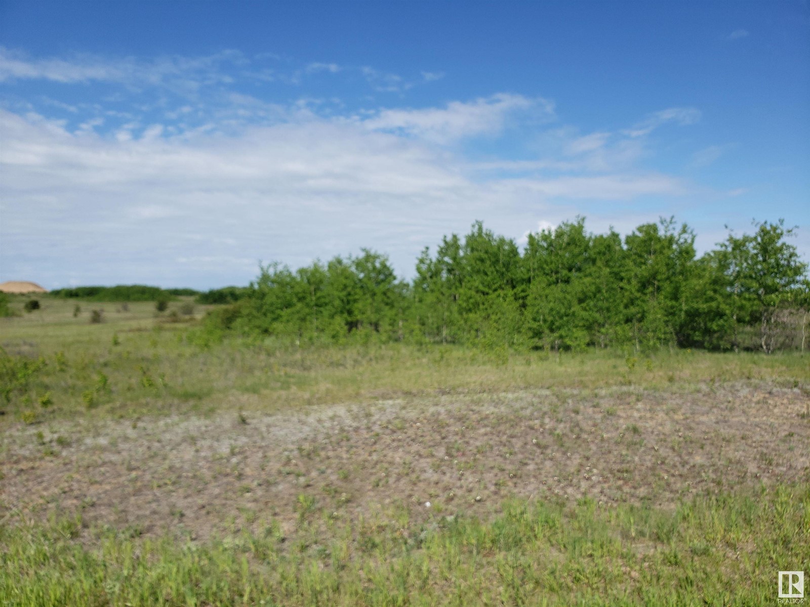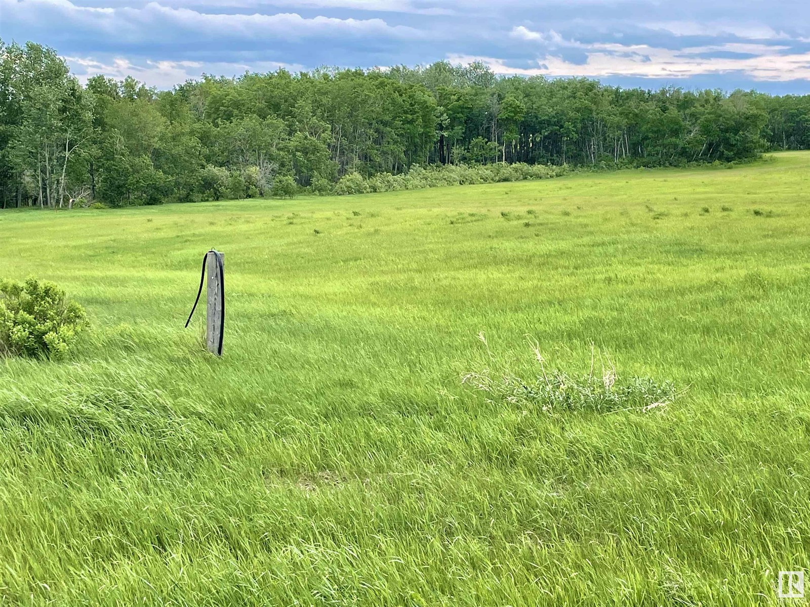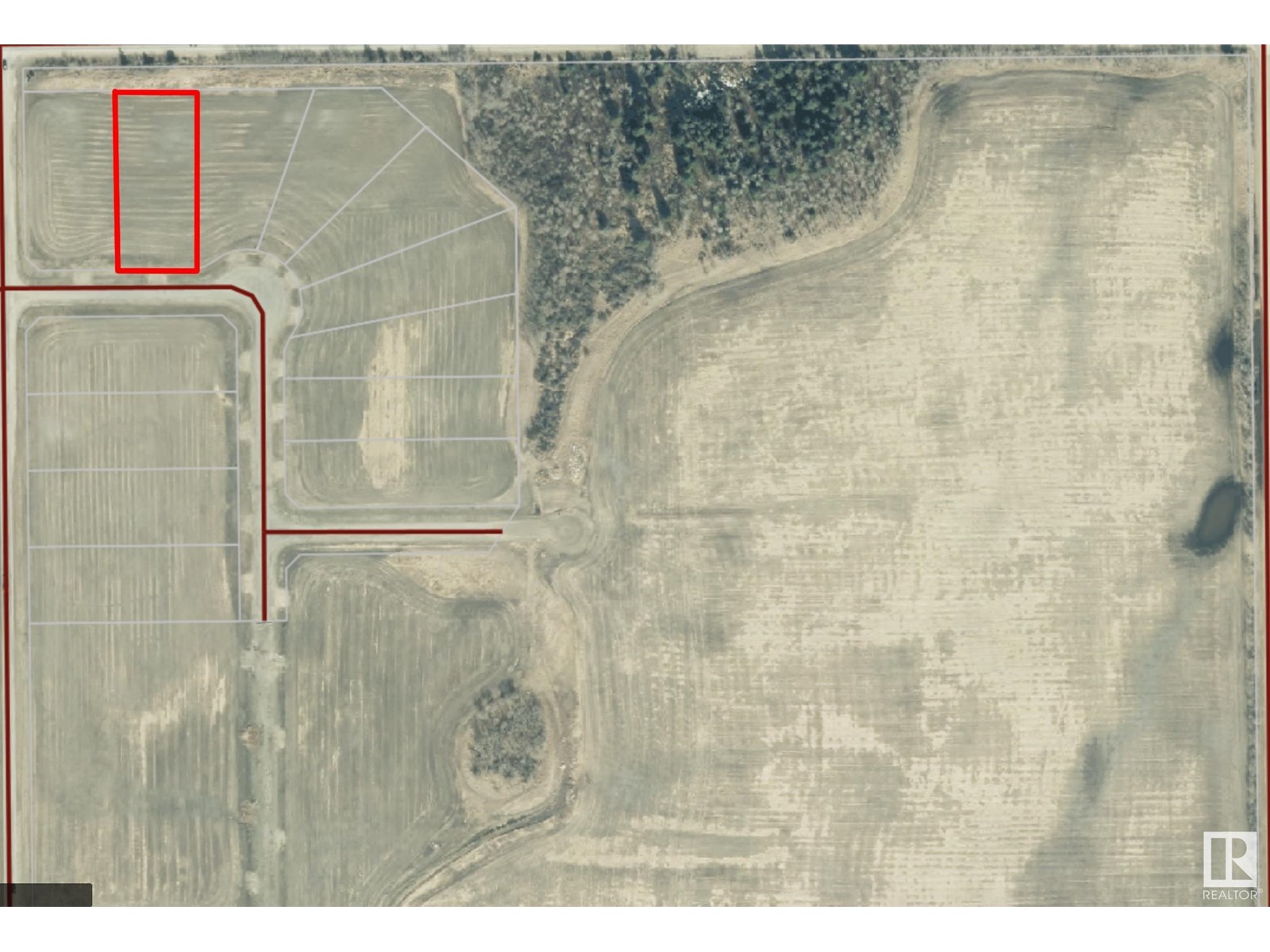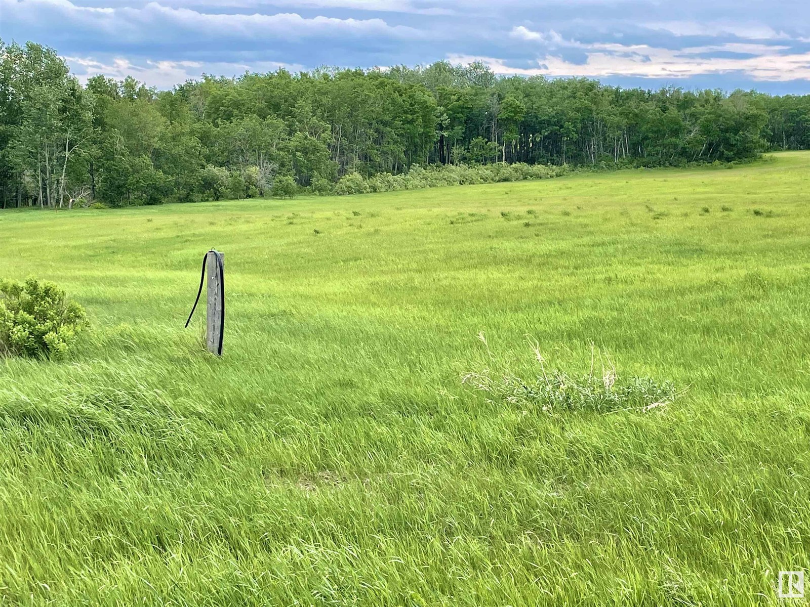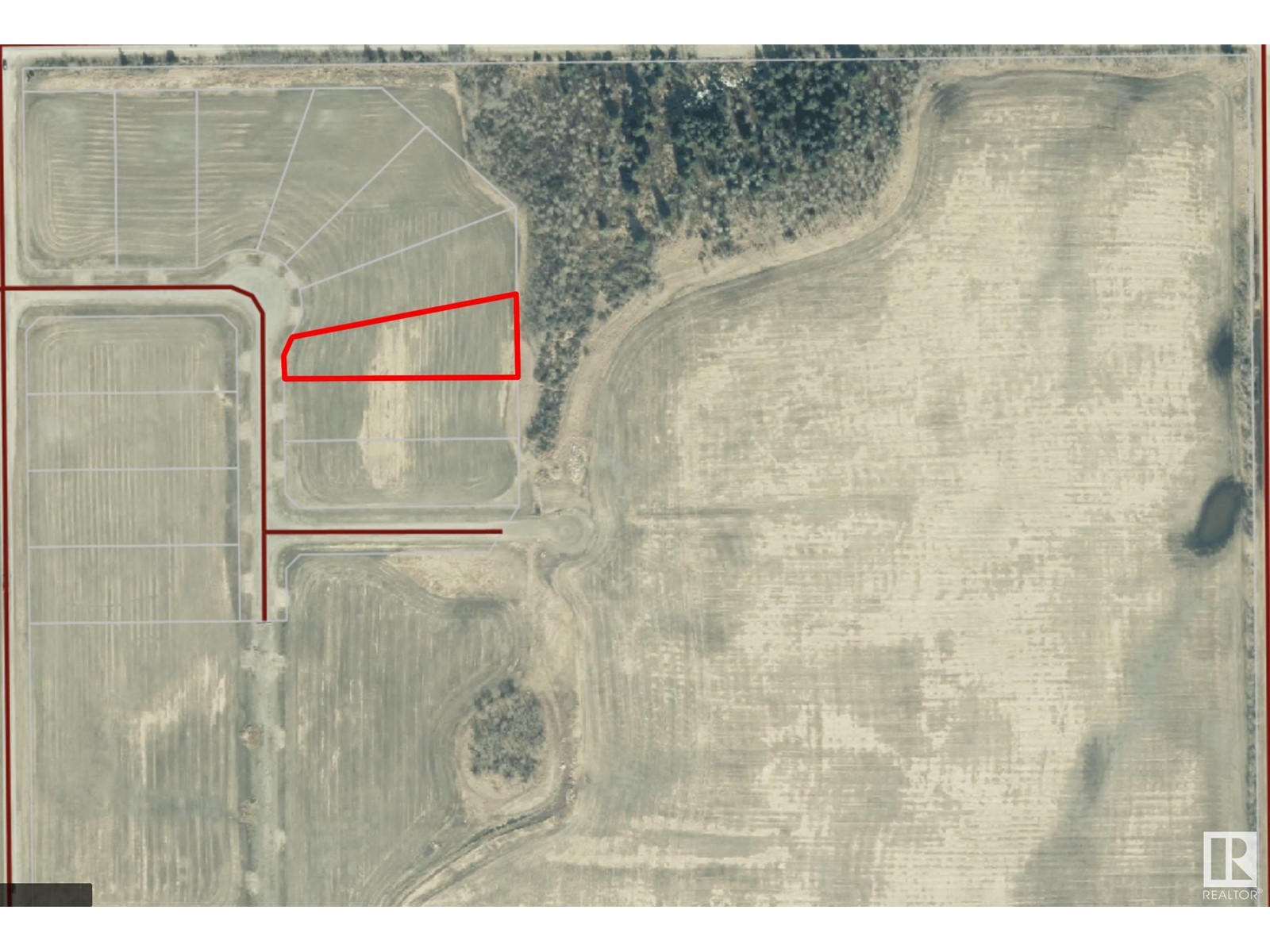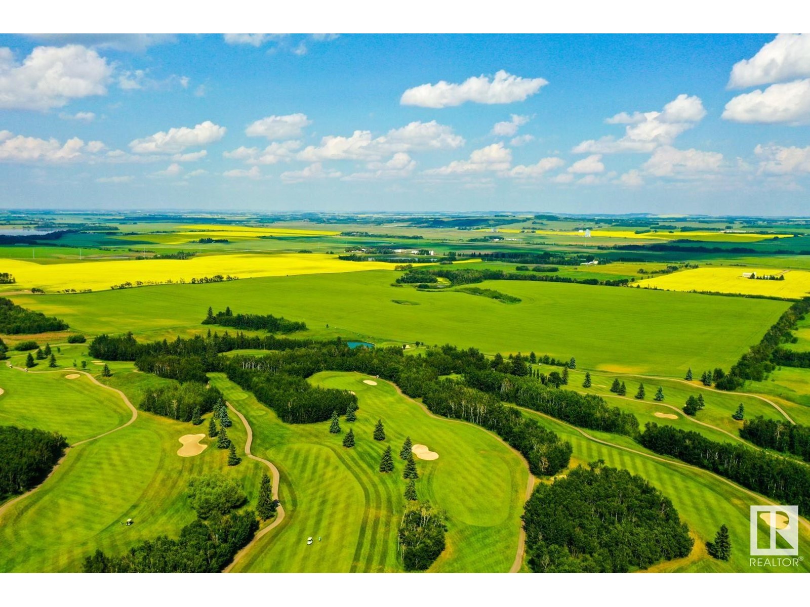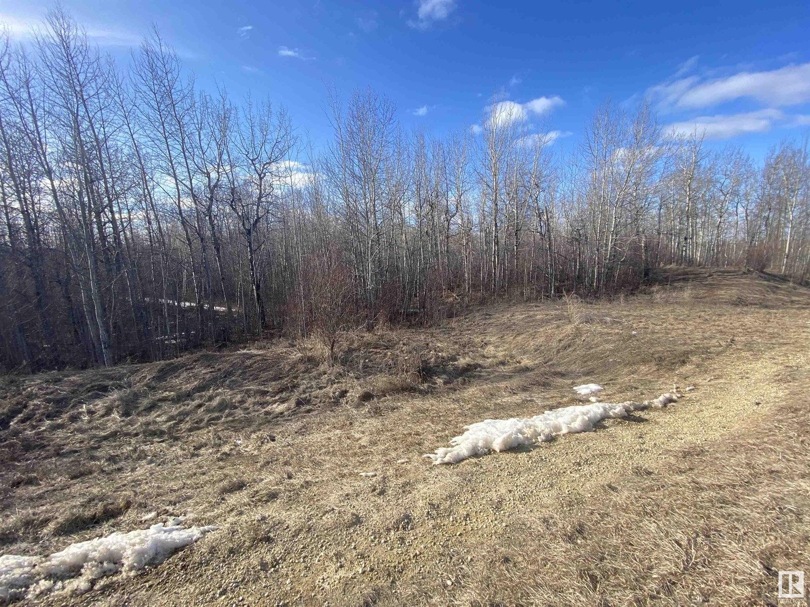63304 Rng Rd 434
Rural Bonnyville M.d., Alberta
Excellent location just off highway 55 is this ready to develop land in Tamarack Estates with the Area Structure plan complete and approved by the MD of Bonnyville. Great opportunity to develop this country residential with small lots design (approx 1.5 acres each) and fully treed parcel so each owner gets a private setting to build their dream home on! (id:63502)
Coldwell Banker Lifestyle
50417 B Rge Rd 245
Rural Leduc County, Alberta
Civil Enforcement Sale A PARTIAL, 50% OWNERSHIP, 1/2 PARTIAL INTEREST in this property only for sale. Approximately 3420 sq ft. on 20.92 acres, with 3 shops/outbuildings being sold Sight Unseen, Where-Is, As-Is. The subject property is purported to be in good condition with high end finishes, and an unfinished walkout basement. All information and measurements have been obtained from the Tax Assessment, old MLS, an Appraisal and/or assumed, and could not be confirmed. The measurements represented do not imply they are in accordance with the Residential Measurement Standard in Alberta. There is NO ACCESS to the property, drive-by’s only and please respect the Owner's situation. (id:63502)
RE/MAX River City
41512 Township Road 624
Rural Bonnyville M.d., Alberta
On your mark, get set....dig! A perfect 3 acres and a great building site centrally located just a few minutes from Grand Centre golf course. Power is on site, trees cleared and approach is in. GST may be applicable. (id:63502)
Royal LePage Northern Lights Realty
41512 Township Road 624
Rural Bonnyville M.d., Alberta
A perfect 5 acre parcel just minutes from the Grand Centre golf course is awaiting your shovel! A great building site with trees cleared and approach in. GST may be applicable. (id:63502)
Royal LePage Northern Lights Realty
Bevington Rd
Rural Parkland County, Alberta
Lakefront residential development land in greater Edmonton - a gem in the booming market of Alberta. 122 acres sits on Big Lake Provincial Park with extensive lake frontage (-3,000 ft). City sewer line is on property, city water line is on the road south of the property. Gas line and power line are on neighboring properties. Anthony Henday Freeway is just a few minutes away. The Big Lake area is an upscale neighborhood. House with a price tag of $1 million or more are common in the area. The land is ready for a developer/investor with vision. Upside potential of the land is just as high as you can imagine. Listing associate has an interest in the property. (id:63502)
Sterling Real Estate
131 56514 Rg Rd 60
Rural St. Paul County, Alberta
Fort George Estates includes this 3.04 acre Country Residential Acreage located in the middle of the beautiful Lakeland! Go for a hike to the N. Sask. River and Buckingham House/Fort George Interpretive Center or a short drive to Whitney Lakes Provincial Parks where there are lakes for boating, swimming and fishing as well as Prov Park campsites. Great area for hiking, walking, biking, bird-watching or enjoying wildlife. Affordable country living at its' best! This acreage includes PRE-PAID POWER and Natural gas can be hooked up for a reasonable cost. The subdivision is PAVED and is located only 12 km east of Elk Point. Choose from a number of available lots. There is no timeline to build. Land Use Zoning for Country Residential properties in the County of St. Paul is applicable. Price includes GST. (id:63502)
Lakeland Realty
41512 Township Road 624
Rural Bonnyville M.d., Alberta
On your mark, get set....dig! A perfect 3 acres and a great building site centrally located just a few minutes from Grand Centre golf course. Power is on site, trees cleared and approach is in. GST may be applicable. (id:63502)
Royal LePage Northern Lights Realty
103 62529 Range Rd 420a
Rural Bonnyville M.d., Alberta
Country living just minutes from Cold Lake. Ideal building location on nearly 1.5 acres in Phase 1 of Morris Estates - A new country subdivision just outside Cold Lake city limits! Subdivision has paved roads, street lighting, and underground services. This area is the next up and coming country neighbourhood - whether you're looking to build your dream home, or as a builder to help build up this amazing neighbourhood - this is the place for you! (id:63502)
Royal LePage Northern Lights Realty
41512 Township Road 624
Rural Bonnyville M.d., Alberta
On your mark, get set....dig! A perfect 3 acres and a great building site centrally located just a few minutes from Grand Centre golf course. Power is on site, trees cleared and approach is in. GST may be applicable. (id:63502)
Royal LePage Northern Lights Realty
113 62529 Range Rd 420a
Rural Bonnyville M.d., Alberta
Country living just minutes from Cold Lake. Ideal building location on nearly 1.5 acres in Phase 1 of Morris Estates - A new country subdivision just outside Cold Lake city limits! Subdivision has paved roads, street lighting, and underground services. This area is the next up and coming country neighbourhood - whether you're looking to build your dream home, or as a builder to help build up this amazing neighbourhood - this is the place for you! (id:63502)
Royal LePage Northern Lights Realty
Twp 360 Rr 283c
Rural Red Deer County, Alberta
136.43 Acres of PRIME Residential Mixed Development Land adjoining the Current Hazelwood Residential Development and the Innisfail Golf Club right in the Heart of Innisfail Alberta. This unique property is an Excellent Investment and Development Opportunity while Currently serving Agricultural needs. Zoned RD (Reserved for Future Development within Innisfail’s current NASP) this Land is an Integral and Main Component to the Expansion of the Innisfail Community. This is a Very Rare Investment Opportunity! (id:63502)
Century 21 All Stars Realty Ltd
14 54419 Rge Rd 14
Rural Lac Ste. Anne County, Alberta
This 2.52 Acre Lot 10 minutes North of Stony Plain has pavement most of the way to the Subdivision. Lots of Trees and Recreational areas to enjoy. Located next to a reserve. (id:63502)
RE/MAX Real Estate

