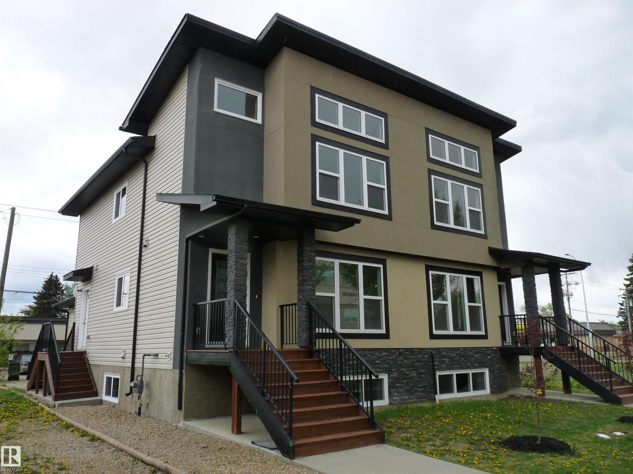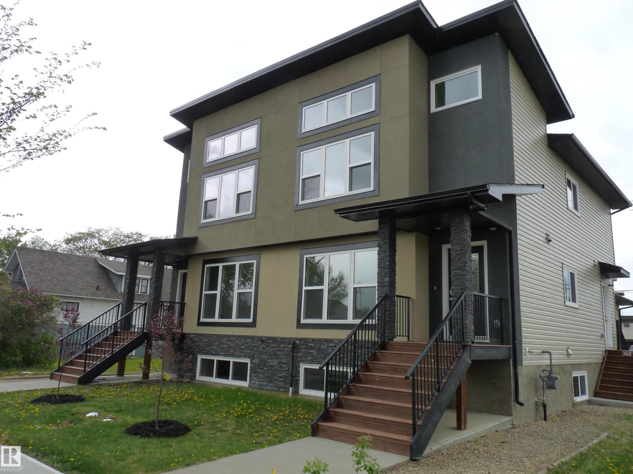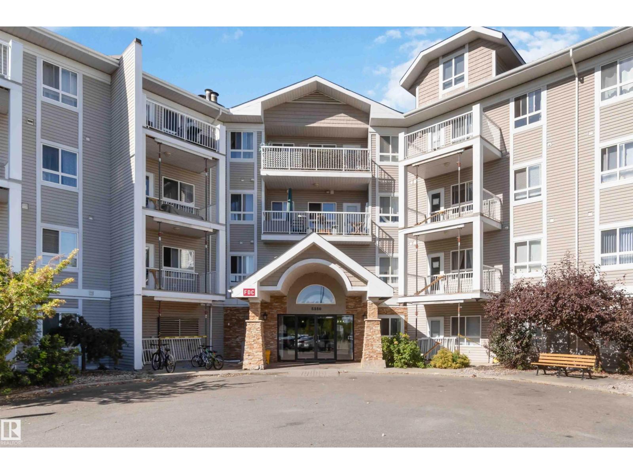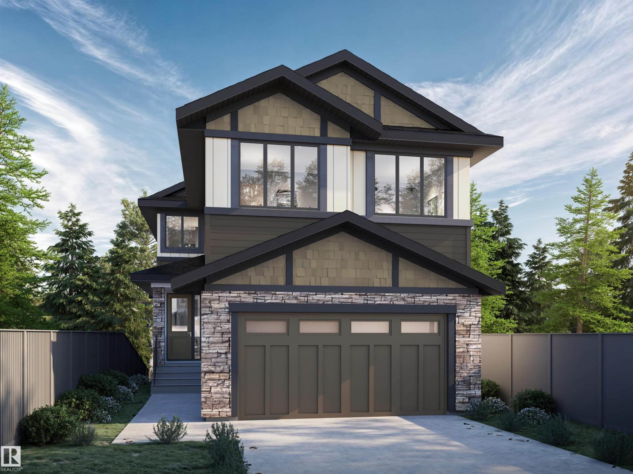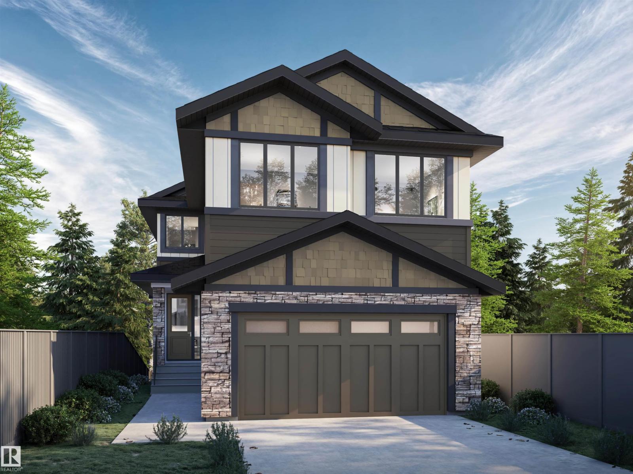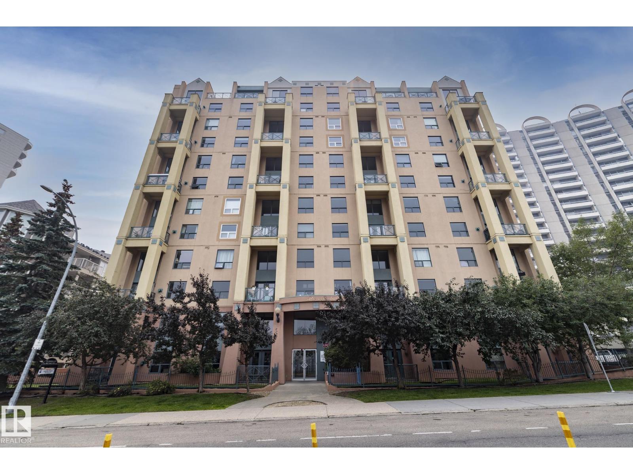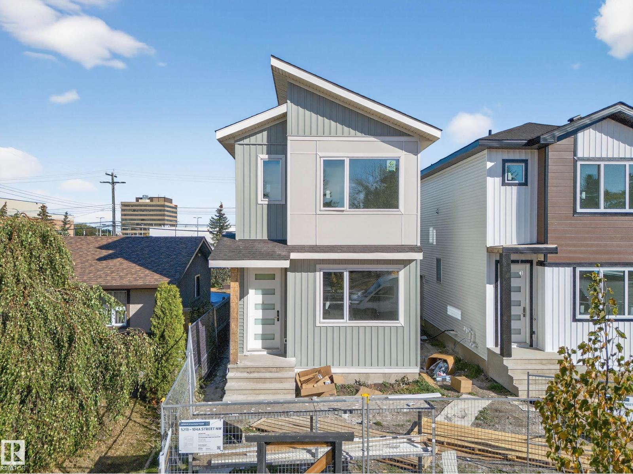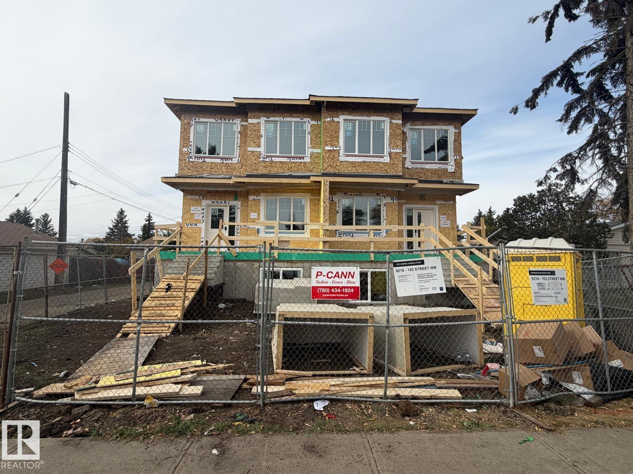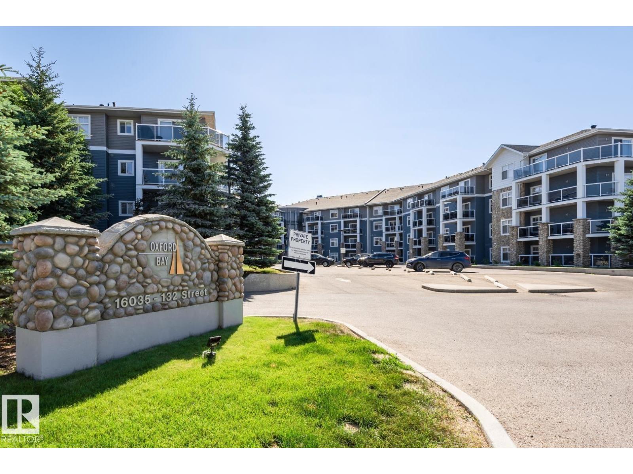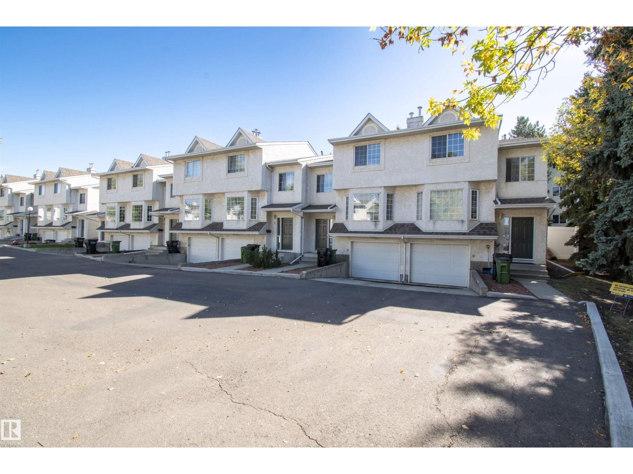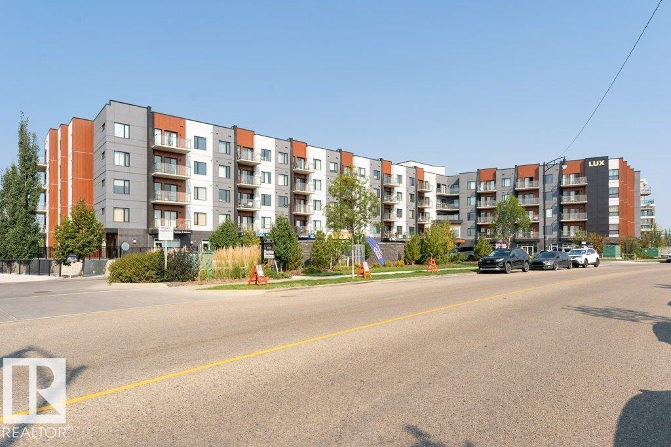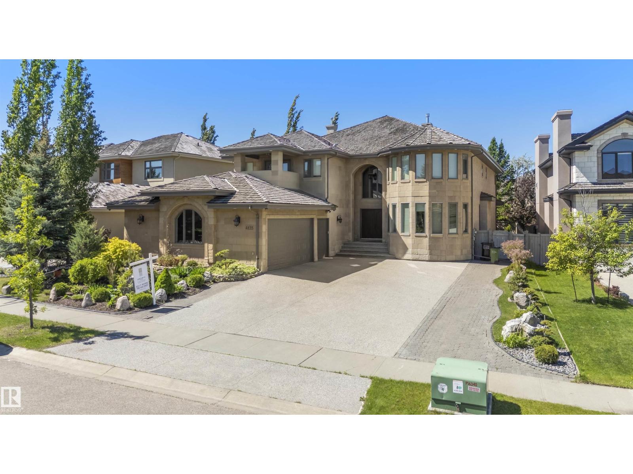5008 48 Ave
Leduc, Alberta
Updated half duplex (2025) in a highly desirable neighborhood of Leduc. This meticulously updated property features a modern, spacious kitchen with new cabinets, granite countertops, brand new appliances, and elegant porcelain tile floors. Large windows on the main floor flood the living space with natural light, creating a bright and inviting atmosphere. Enjoy energy efficiency with zone heating throughout and premium triple-pane windows on both floors for superior insulation and noise reduction. Each unit boasts three generous bedrooms upstairs, including a luxurious 3-pce ensuite in the primary bedroom and a 4-pce main bath. Convenient upper-floor laundry adds to the appeal. The open-concept main floor offers a bright living room, a cozy 2-pce bath, and a stylish kitchen perfect for family living or entertaining. The finished basement includes an additional bedroom with a 3-pce bath and a large recreation room, ideal for guests or a home office. (id:63502)
Royal LePage Gateway Realty
5006 48 Ave
Leduc, Alberta
Updated half duplex (2025) in a highly desirable neighborhood of Leduc. This meticulously updated property features a modern, spacious kitchen with new cabinets, granite countertops, brand new appliances, and elegant porcelain tile floors. Large windows on the main floor flood the living space with natural light, creating a bright and inviting atmosphere. Enjoy energy efficiency with zone heating throughout and premium triple-pane windows on both floors for superior insulation and noise reduction. Each unit boasts three generous bedrooms upstairs, including a luxurious 3-pce ensuite in the primary bedroom and a 4-pce main bath. Convenient upper-floor laundry adds to the appeal. The open-concept main floor offers a bright living room, a cozy 2-pce bath, and a stylish kitchen perfect for family living or entertaining. The finished basement includes an additional bedroom with a 3-pce bath and a large recreation room, ideal for guests or a home office. (id:63502)
Royal LePage Gateway Realty
#324 5350 199 St Nw
Edmonton, Alberta
FANTASTIC VALUE in The Hamptons! This bright 2 bed/2 bath condo in Park Place Hamptons comes with 2 titled parking stalls and in-suite laundry with large storage. The open floor plan features new vinyl plank flooring throughout the entire unit, with a spacious eat-in kitchen, generous living room, and access to a private deck, perfect for BBQs or relaxing. The primary suite offers a walk-through closet and 4pc ensuite, while the second bedroom is equally roomy. Big windows bring in loads of natural light throughout. Well-maintained building with wide hallways and elevators, plus condo fees include heat, water, and more. Conveniently close to shopping, dining, trails, and quick connections to the Henday, Whitemud, and West Edmonton Mall. A move-in ready home in a great community! (id:63502)
RE/MAX Professionals
226 Edgemont Green Gr Nw
Edmonton, Alberta
BRAND NEW IVY II LUXURY HOME BACKING ONTO DRY POND built by custom builders Happy Planet Homes sitting on 26 pocket wide REGULAR LOT offers 2 MASTER BEDROOMS, 2 SECONDARY BEDROOMS UPSTAIRS AND MAIN FLOOR BEDROOM & FULL BATH is now available in the beautiful community of WOODHAVEN EDGEMONT with PLATINUM LUXURIOUS FINISHINGS Upon entrance you will find a BEDROOM WITH A HUGE WINDOW enclosed by a Barn Door, FULL BATH ON THE MAIN FLOOR. Spacious Mud Room leads to wide garage. SPICE KITCHEN with SIDE WINDOW. TIMELESS CONTEMPORARY CUSTOM KITCHEN designed with two tone cabinets are soul of the house with huge centre island BOASTING LUXURY. Huge OPEN TO BELOW living room, A CUSTOM FIREPLACE FEATURE WALL and a DINING NOOK finished main floor. Upstairs you'll find a HUGE BONUS ROOM opening the entire living area along 2 MASTER BEDROOMS AND 2 SECONDARY BEDROOMS TOTALLING 5 BEDROOMS AND 4 FULL BATH IN THIS AMAZING HOME.* Photos from similar spec, Actual house is under construction. (id:63502)
RE/MAX Excellence
808 Elderberry Court Nw Nw
Edmonton, Alberta
BRAND NEW IVY II LUXURY HOME built by custom builders Happy Planet Homes sitting on 26 pocket wide PIE SHAPE LOT offers 2 MASTER BEDROOMS, 2 SECONDARY BEDROOMS UPSTAIRS AND MAIN FLOOR BEDROOM & FULL BATH is now available in the beautiful community of WOODHAVEN EDGEMONT with PLATINUM LUXURIOUS FINISHINGS Upon entrance you will find a BEDROOM WITH A HUGE WINDOW enclosed by a Barn Door, FULL BATH ON THE MAIN FLOOR. Spacious Mud Room leads to wide garage. SPICE KITCHEN with SIDE WINDOW. TIMELESS CONTEMPORARY CUSTOM KITCHEN designed with two tone cabinets are soul of the house with huge centre island BOASTING LUXURY. Huge OPEN TO BELOW living room, A CUSTOM FIREPLACE FEATURE WALL and a DINING NOOK finished main floor. Upstairs you'll find a HUGE BONUS ROOM opening the entire living area along 2 MASTER BEDROOMS AND 2 SECONDARY BEDROOMS TOTALLING 5 BEDROOMS AND 4 FULL BATH IN THIS AMAZING HOME.* Photos from similar spec, Actual house is under construction. Interior finishes can be reselected by the homeowner. (id:63502)
RE/MAX Excellence
#102 10855 Saskatchewan Dr Nw
Edmonton, Alberta
Manhattan Lofts - ideally situated along Saskatchewan Drive and walking distance to a number of key destinations. University Hospital, U of A Campus, Kinsmen Field House Rec Center, numerous shops, restaurants & cafes that line 109 St & Whyte Ave. Also within walking distance to downtown core and extensive river valley trail system. This expansive 2-story open concept loft style condo has an outstanding floor plan. All rooms are generous in size. Floor plan lends well to shared accommodations or hosting overnight guests. Bedrooms and full baths on each floor provide distance and privacy. Each level has a designated living room and added space to set up a home office. Other Features: In-suite laundry/storage, A/C, 17ft ceiling heights, large windows to take advantage of natural light, private patio off main level facing downtown skyline, granite counters, stainless appliances, in-floor heating and 2 underground heated stalls. Great value and flexible usage. Virtually Staged. Access to unit on flrs 1 & 2. (id:63502)
RE/MAX Real Estate
5213 104a St Nw
Edmonton, Alberta
2 Bedroom Legal Suite! Located in the Pleasantview community, this spacious 5-bedroom, 4-bathroom home offers exceptional living space for growing families. The main floor features a den, a modern kitchen with a generous island, an inviting living area, and a convenient powder room. Upstairs, you'll find three bedrooms, including a master suite with an ensuite bathroom, a shared bathroom, and a laundry area.The fully finished legal basement includes two additional bedrooms, a full bathroom, and a separate living area, perfect for guests or rental income.This home also offers a double garage and is situated close to schools, parks, shopping, and public amenities. (id:63502)
Royal LePage Noralta Real Estate
9214 152 St Nw
Edmonton, Alberta
Brand-New 4-Plex on a Prime Corner Lot in Sherwood. Exceptional investment opportunity offering over 5,240 sq.ft. above grade with 20 bedrooms and 16 bathrooms, designed for maximum cash flow. Each unit features 9-ft ceilings, an open-concept main floor with living room, modern kitchen, laundry, dining area, and half bath. Upstairs includes 3 bedrooms, including a primary suite with walk-in closet and ensuite and additional bath. Large windows fill the home with natural light. Each basement offers a legal secondary suite (710 sq.ft.) with 2 bedrooms, full kitchen, and laundry, providing dual income potential. Ideally located near schools, shopping, and transit in a high-demand area, this property promises strong rental returns and lasting value. (id:63502)
Maxwell Polaris
#113 16035 132 St Nw
Edmonton, Alberta
Beautiful Oxford Bay 1 bedroom condo plus a den in the quiet neighborhood of Oxford located in northwest Edmonton. This is one of the nicest upscale complex you will find in the area, it has central air conditioning, and the The complex backs onto a beautiful lake. Features a an open concept with a large living room with a patio door leading to a quiet deck with gas BBQ Hook Up. a dining area and a kitchen, a large bedroom with a walk in closet, a Den, 4 piece bath and a laundry room. Comes with one titled underground stall and a storage cage. What a great place to call home and is a real pleasure to show. (id:63502)
Royal LePage Noralta Real Estate
#2 9703 174 St Nw
Edmonton, Alberta
The 2 bedrooms, 2.5 bathroom, 2 Storey townhouse in Terra Losa. Spacious floor plan with beautiful laminate floor throughout, the living area has a corner fireplace. Kitchen is bright, open to breakfast nook with large window and access to raised deck. The upper level has 2 bedrooms with lots of closet space, a master suite with full ensuite, jetted tub and shower, His and Hers closets with mirrored doors and organizers, Basement fully finished with recreation room, also with storage and in-unit laundry. Single attached garage- access directly from unit. Great poperty to be owned, in a self managed complex. Easy access to West Edmonton Mall, shopping center, schools, parks, restaurants, Anthony Henday and many more. Great property in a great complex and location. (id:63502)
Initia Real Estate
#306 1316 Windermere Wy Sw
Edmonton, Alberta
STEEL & CONCRETE LUX 18+building AT UPPER WINDERMERE! Nestled in a prime location, 2 Bedroom + 1 Den + 2 UNDERGROUND PARKING + TITLED STORAGE Condo unit offers A generously sized layout, spanning nearly 1,300 square feet, ensuring ample space for comfortable living. West-facing exposure, allowing you to bask in the beauty of breathtaking sunsets. Direct backing onto a tranquil pond and a scenic walk path, bringing nature's serenity to your doorstep. This remarkable condo is thoughtfully designed with Built-in closets, offering a seamless storage solution. A kitchen adorned with stainless steel appliances and a quartz countertop, marrying elegance with functionality. Added conveniences include: A/C, 2nd floor fitness. What sets this unit apart is its pristine condition, having never been lived in. Location is amazing, minutes from Currents shopping center, the river valley. & the Anthony Henday Freeway! (id:63502)
Century 21 All Stars Realty Ltd
4835 Mactaggart Crest Ct Nw
Edmonton, Alberta
This Mediterranean-inspired home in the Estates of Mactaggart boasts 4,864 sq. ft. 6 beds 7 baths. Fully finished basement 7,217 sf of beautifully designed, flowing total space. Entertain and relaxation in the open-concept layout centres around a natural stone two-way fireplace, seamlessly connecting the great room to a covered outdoor patio. Tranquil retreat to private 2nd floor covered balcony, with hot tub & direct access from the primary & guest suites. The gourmet kitchen has solid cherry wood cabinets, top-of-the-line appliances, granite countertops, & a spacious nook.. Exceptional craftsmanship, solid maple hardwood floors & stairs to the grand two-story foyer with natural stone flooring. The primary suite’s 2-way fireplace & the tasteful sandstone exterior further elevate this home’s elegance. 6 generous bedrooms, each has walk-in closets & private ensuites, plus a versatile 2nd floor bonus room. With an oversized triple garage, this home offers unparalleled space, comfort, and sophistication. (id:63502)
Century 21 Masters

