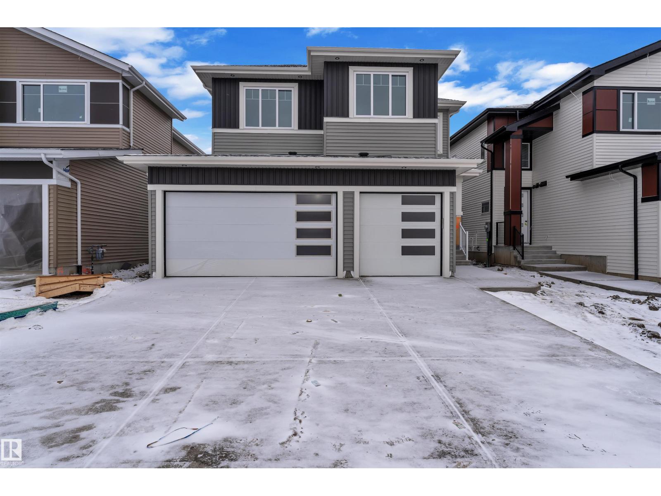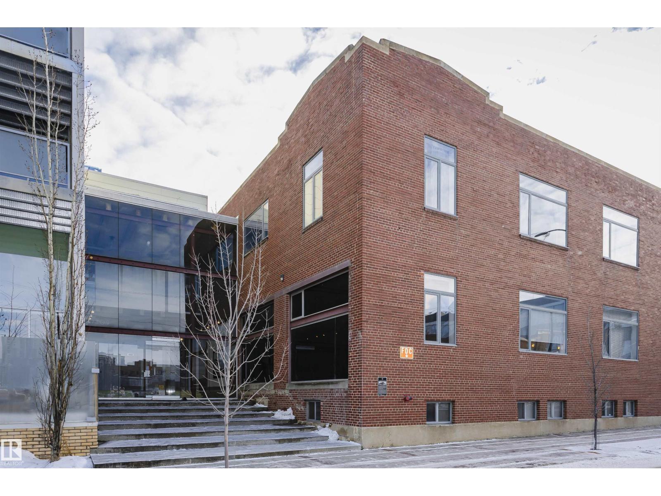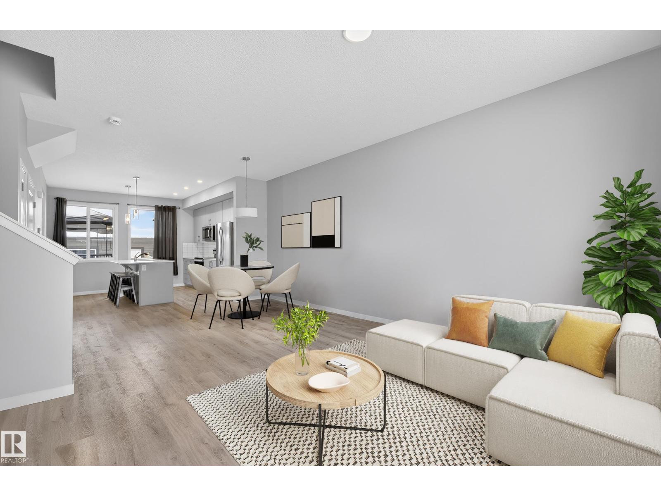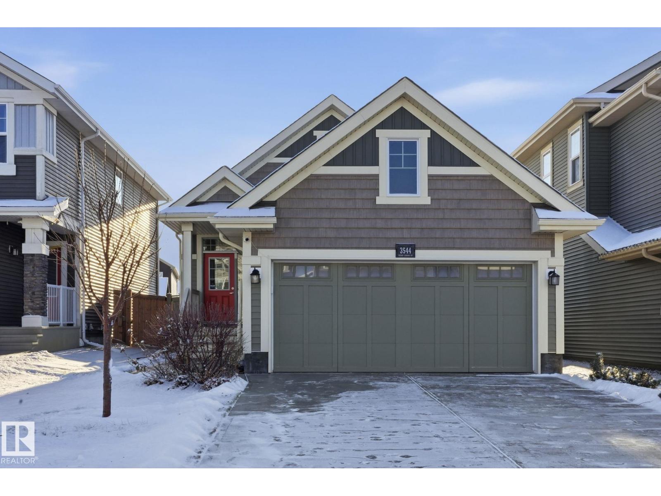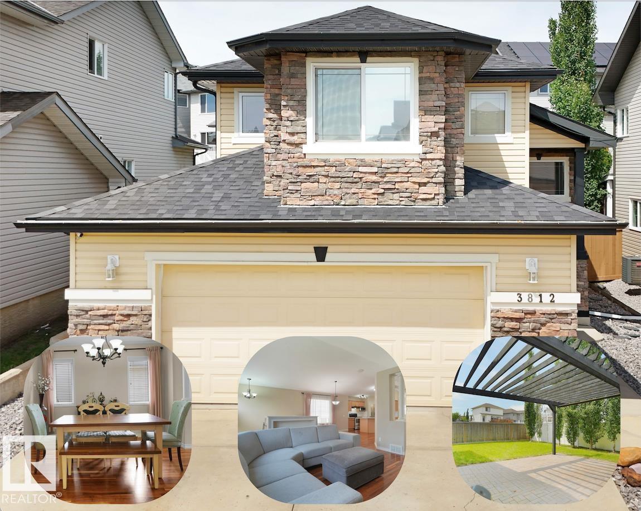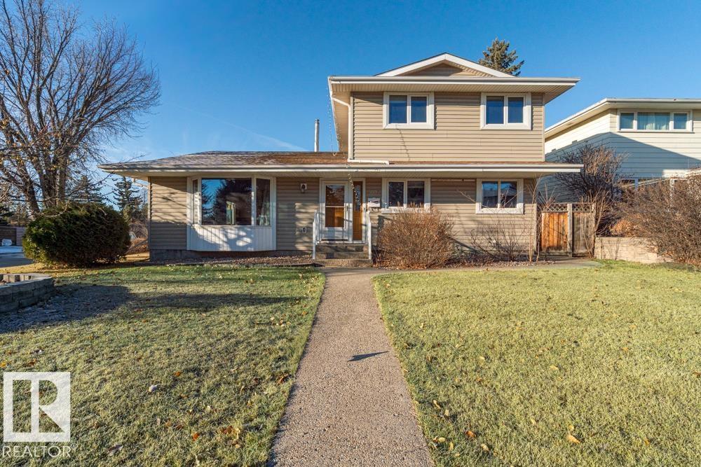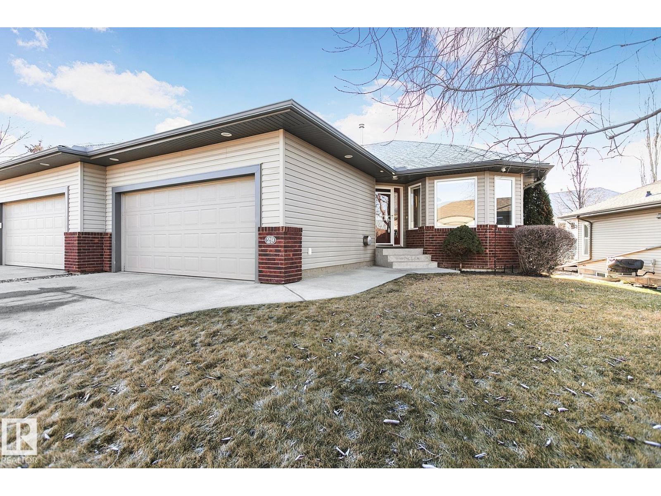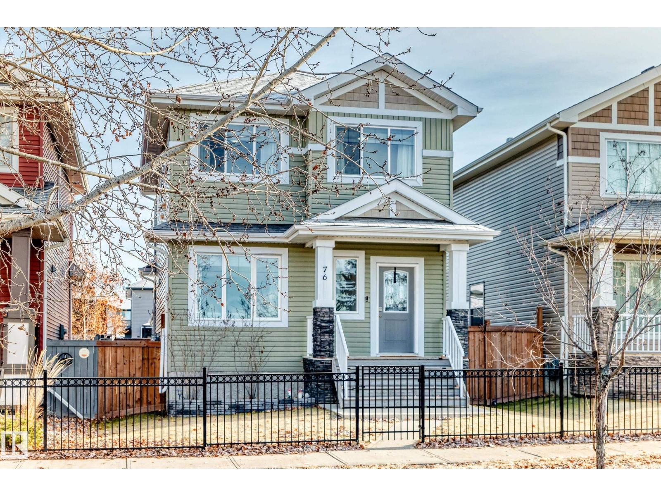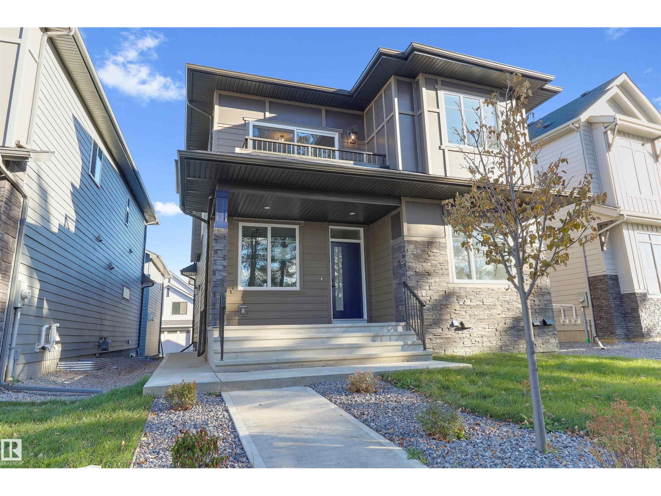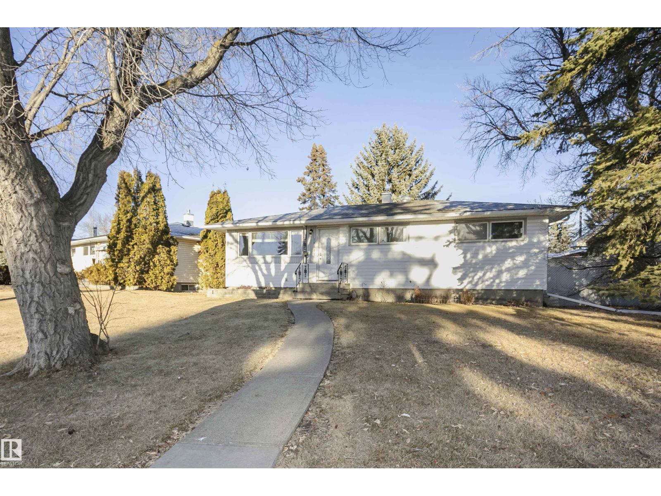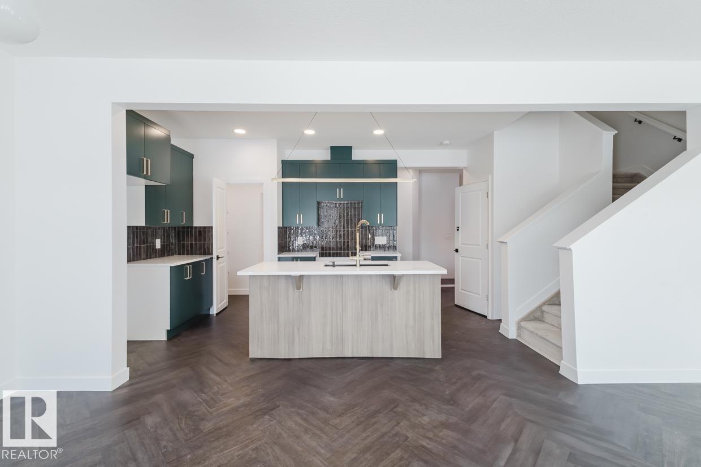209 Basin Co
Leduc, Alberta
TRIPLE-CAR GARAGE | FULLY UPGRADED | CUSTOM-BUILT SHOWSTOPPER. Step into a home that actually delivers. This stunning, fully upgraded custom residence features a versatile main-floor den/office that easily doubles as an extra bedroom, paired with a convenient half bath. The kitchen? Absolute art. A chef’s dream with premium finishes, a sleek design, and a walk-in pantry for serious storage. The living room features a custom statement wall that anchors the entire space, while the dining area opens directly onto the deck—perfect for hosting or just vibing on a calm evening.Head upstairs to a bright bonus room, ideal for family hangouts or a cozy entertainment zone. The primary bedroom is massive, highlighted by a designer feature wall, a truly luxurious 5-piece custom ensuite, and a walk-in closet made for someone who loves organization. Two additional generous bedrooms share a well-appointed full bath, and the second-floor laundry adds next-level convenience.The basement is untouched and ready for you (id:63502)
Exp Realty
#118 10309 107 St Nw
Edmonton, Alberta
HERITAGE MEETS MODERN IN THE ICONIC JOHN DEERE SEVENTH STREET LOFTS! Discover a rare blend of Edmonton history and contemporary design in this stunning loft, set within the heritage side of the historic John Deere Building—one of Downtown’s most recognizable architectural conversions. If you’re craving something truly unique, this urban sanctuary delivers. Spanning 1,776 sq. ft. over two dramatically designed levels, this loft embraces its industrial roots with exposed brick, original concrete elements, 13-foot ceilings, and beautiful hardwood floors. The spacious open layout features 2 bedrooms, 2 full bathrooms, and in-suite laundry, all wrapped in authentic character you won’t find in newer builds. The kitchen blends style with function, showcasing concrete countertops, modern cabinetry, and a layout perfect for entertaining. Enjoy the convenience and comfort of heated, secure underground parking—a must in downtown living. Located steps from Rogers Place, Ice District, and Farmers Market. WELCOME HOME. (id:63502)
The Foundry Real Estate Company Ltd
5 Tonewood Bv
Spruce Grove, Alberta
This modern townhouse puts affordability, comfort and convenience at the forefront making home ownership easier than you think! Located in the trendy community of Tonewood and a 5 minute walk from the one and only Jubilee Park in Spruce Grove this is the perfect home for the driven professional, young family, or investor. Inside welcomes you with bright and neutral finishes in an open concept plan that lends itself to a number of decor styles. Upstairs offers two bedrooms separated from the primary with same floor laundry and full bath. The primary bedroom offers a walk in closet and spacious ensuite! Outdoors is fully fenced for your four legged friends, and comes complete with a spacious deck perfect for hosting or BBQ season! To top it off, a double detached garage is key for keeping your cars and toys snow free during the chilly winter months! Use Jubilee Park and its endless opportunities for outdoor activities as an extension of your very own yard, just without all of the maintenance! Welcome home. (id:63502)
RE/MAX Preferred Choice
3544 Cherry Landing Ld Sw
Edmonton, Alberta
Discover a RARE BUNGALOW in The Orchards! This ORIGINAL-OWNER 2018 home offers nearly 2,000 sq ft of finished living space with 3 bedrooms on the main level + 1 bedroom in the fully finished basement, along with 3 FULL bathrooms. Bright and modern with VAULTED ceilings, large windows, stylish flooring, and a sleek kitchen featuring stainless steel appliances, tile backsplash, and a spacious peninsula. The fully finished basement includes a large rec area, bedroom, full bath, storage, and laundry—ideal for families, guests, or investors. Enjoy a fully fenced yard, deck, and a double attached garage. Located near schools, parks, shopping, the airport, and major highways. A rare opportunity to own a modern bungalow in one of Edmonton’s most desirable communities! (id:63502)
Maxwell Polaris
3812 163 Av Nw
Edmonton, Alberta
Stunning Former Showhome | Move-in Ready! Welcome to the Daytona Sentra IV, a stunning home with vaulted ceilings, walnut hardwood, and a chef-inspired kitchen featuring ginger maple cabinets, upgraded Quartz countertops, and a corner pantry. Enjoy flexible dining with a breakfast nook and formal dining room. The main floor offers a bedroom and full bath. Upstairs, unwind in your private primary retreat with a large walk-in closet and beautiful ensuite with Quartz counters, double sinks, and a jetted tub. The fully finished basement includes a family room with fireplace, two bedrooms, and a 3-piece bath. Exterior highlights include Eldorado stone accents, an 18x12 patio with pergola, full landscaping, and a finished 24x24 garage. Additional features: central A/C, built-in speakers, and security system. Ideally located near amenities, this home is the perfect blend of comfort and style! (id:63502)
Maxwell Polaris
22830 95a Av Nw
Edmonton, Alberta
Welcome to the Michela by Hopewell Residential, where comfort and elegance blend effortlessly in this stunning two-story home. Featuring 3 bedrooms and 2.5 baths, this residence is designed for modern living. The single attached garage offers convenience, while the upgraded kitchen layout includes an over-the-range microwave and stainless-steel appliances. The central kitchen, with its large island, is perfect for entertaining and opens directly to the great room. The side entrance to the basement and the 9' foundation provide excellent potential for future development. The yard is ready for your BBQ with an exterior gas line, and the home is adorned with quartz countertops throughout. The main level boasts luxury vinyl plank flooring and includes knockdown ceiling texture, adding a touch of sophistication. Conveniently located near all amenities, this home is move-in ready (id:63502)
Royal LePage Arteam Realty
5004 144 St Nw
Edmonton, Alberta
Welcome to 5004 144 St NW — a beautifully maintained one-and-a-half storey in Brookside, set on a large, sunny and PRIVATE corner lot. This home offers a versatile and family-friendly layout with a bright front living room and bay window, a generous dining area, and a welcoming kitchen overlooking the backyard. The cozy sunken family room features a GAS FIREPLACE and built-ins, creating the perfect everyday gathering space. A main-floor bedroom, laundry room, and powder room add convenience. Upstairs, the spacious primary suite includes a WALK-IN CLOSET and 2-pce ensuite, along with two additional bedrooms and a full bath. The basement hosts a SPACIOUS SAUNA, and a great layout for future development. Important updates include TRIPLE-PANE WINDOWS, furnace, CENTRAL A/C, roof, electrical panel, attic insulation, and vinyl siding. Outside, enjoy the beautifully landscaped yard with OUTDOOR ENTERTAINING SPACE, gazebo, and an oversized double garage. Steps to Brookside School and Whitemud Ravine. (id:63502)
Exp Realty
#29 18 Charlton Wy
Sherwood Park, Alberta
RARE FIND! Executive Adult (45+) living in Charlton Greens. Don't miss out on viewing this well maintained original owner 1,162 sq.ft 1/2 duplex bungalow design. Main floor features include vaulted ceilings & birch hardwood flooring; hickory kitchen cabinets, quartz countertops & glass tiled backsplash, corner pantry, stainless appliances, and an adjoining dinette area; spacious den/ office; 3pc. bath; main floor laundry closet; and primary bedroom w/ laminate flooring, walk-in closet and full 4pc. bath. The fully developed lower level is complete with family room & gas fireplace; 2 additional bedrooms; full 4pc. bath; optional laundry room and an extra storage area. Exterior amenities offer a double attached garage w/ heat & water; maintenance free south exposure deck w/ gas BBQ outlet; lawn & flower bed sprinkler system...and the list goes on. All this is conveniently located in a quiet residential neighbourhood adjacent to Clover Bar Ranch Park, and within a short commute to all local amenities. (id:63502)
RE/MAX Elite
76 Strawberry Ln
Leduc, Alberta
Welcome to Strawberry Lane! Fronting onto greenspace, this beautifully upgraded 5-bedroom, 3.5-bath home is set in a family-friendly community with a playground nearby. The main floor features a bright, open kitchen, dining, and living area with modern finishes and designer flair throughout. Stay cool all summer with central A/C. The finished basement offers a separate rear entrance, complete with two bedrooms, bathroom, living area, separate laundry—great for guests, extended family, or added flexibility. Outside, the low-maintenance yard is ideal for busy families, and the heated detached double garage keeps vehicles warm all winter. This home shows 10/10 and delivers comfort, style, and smart design inside and out! (id:63502)
RE/MAX River City
6125 Crawford Dr Sw, Edmonton Sw Sw
Edmonton, Alberta
Experience true luxury living in this massive, beautifully designed home located directly opposite the ravine. This estate-style residence offers elegance, space, and privacy, with breathtaking RAVINE natural views right from your doorstep. Featuring a 2-bedroom legal garage suite — this property provides exceptional rental potential to significantly offset your mortgage. Ideal for multigenerational living or savvy homeowners looking for added financial flexibility. A rare opportunity to live in luxury while your home helps pay for itself. (id:63502)
Initia Real Estate
15702 92a Av Nw
Edmonton, Alberta
Welcome to 15702 92A Ave, a bright and inviting home in one of Edmonton’s most highly sought-after communities. This 4-bed, 1-bath gem offers incredible value, natural light throughout, and a layout perfect for families, first-time buyers, or savvy investors. Highlights You’ll Love: 3 bedrooms on the main floor + 1 in the finished basement Warm hardwood floors paired with stylish vinyl plank Sun-filled living spaces with tons of natural light Spacious finished basement with room to relax or entertain Large lot with great curb appeal and backyard potential Quiet, established neighbourhood known for its charm and convenience Prime Location: Meadowlark Park is one of West Edmonton’s favourite communities—steps from parks, schools, shopping, restaurants, and medical centres. Just minutes to the new LRT line, making your commute easier than ever. Whether you’re looking to settle in or looking for a great investment, this home checks all the boxes. (id:63502)
The Foundry Real Estate Company Ltd
39 Chartres Cl
St. Albert, Alberta
GREENSPACE BACKING! Experience the best in the community of Cherot, connected to trails and nature. This stunning 3 bedroom, 2.5 bathroom duplex home offers 9' ceilings and an open concept main floor with half bath, designed for entertaining and comfort. The kitchen features upgraded cabinets, pantry, convenient waterline to fridge and gas line to stove. The upper floor features a flex area, convenient laundry room, full 4-piece bathroom and 3 large bedrooms. The master is a true oasis with walk-in closet and ensuite. Other highlights of this amazing home include a separate side entrance, legal suite rough in's, FULL LANDSCAPING, a double attached garage, $3,000 Appliance Allowance, gas line to rear deck, unfinished basement with painted floor, high efficiency furnace, and triple pane windows. Buy with confidence. Built by Rohit. QUICK POSSESSION! Photos may differ from actual property. Shower wand washers not included. No railing. (id:63502)
Mozaic Realty Group

