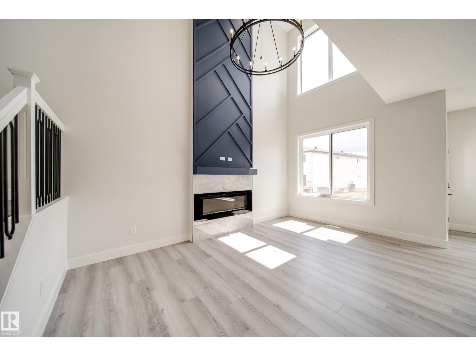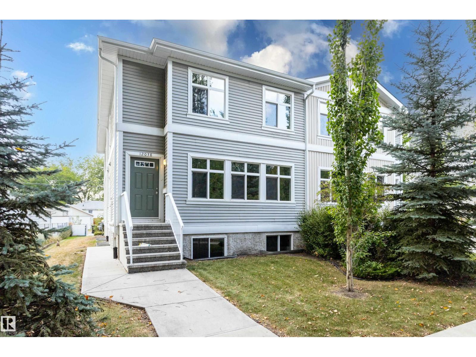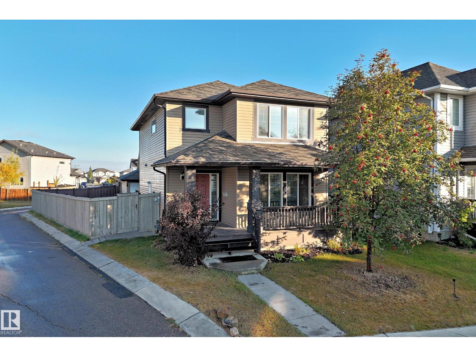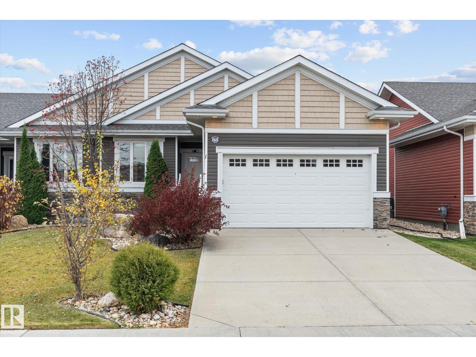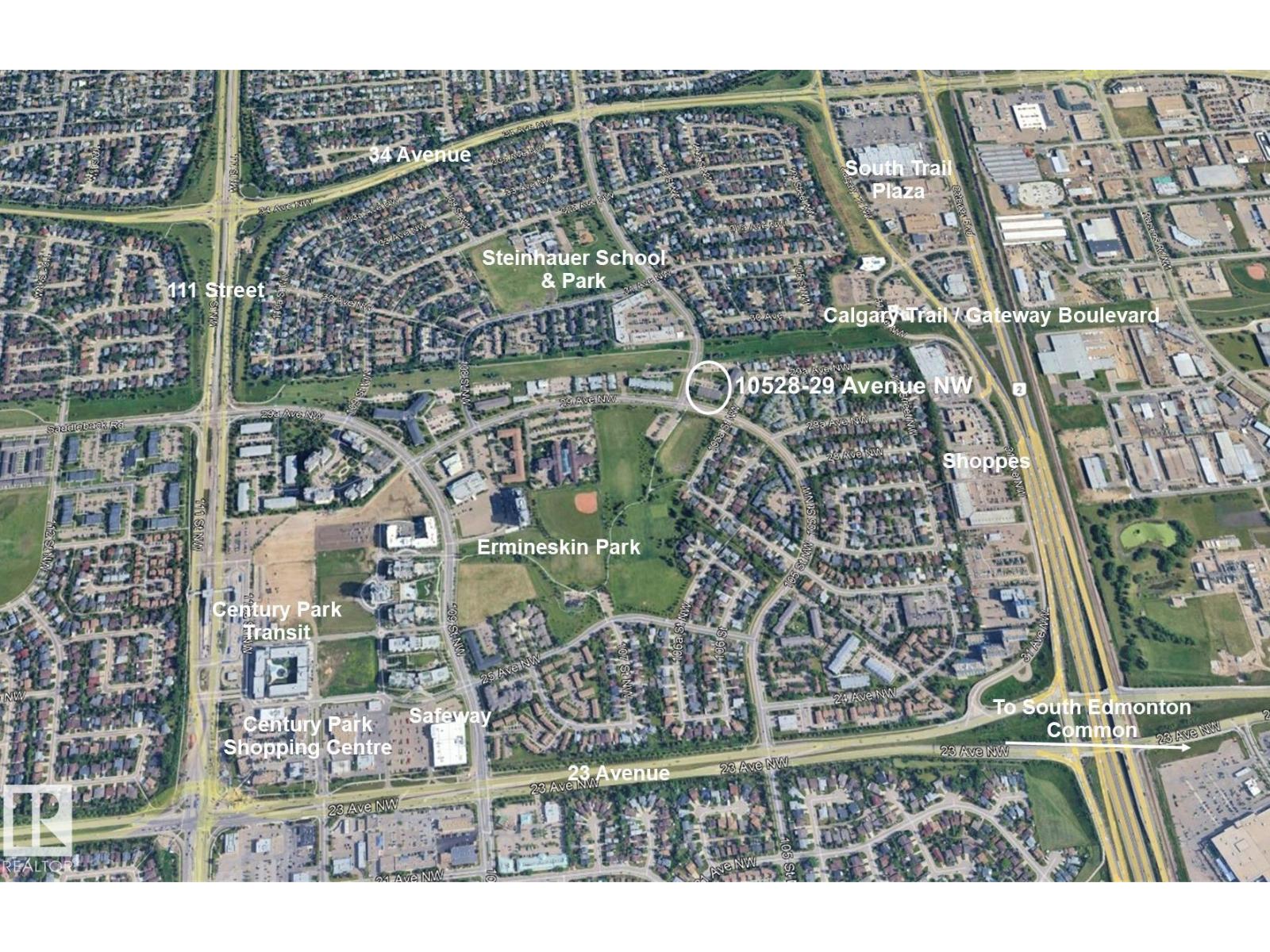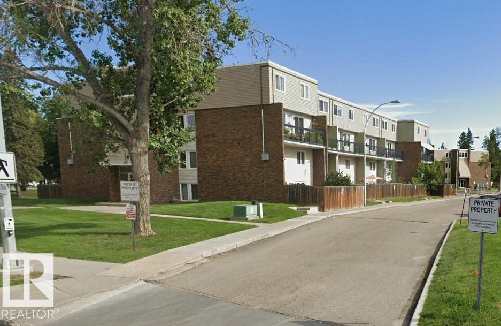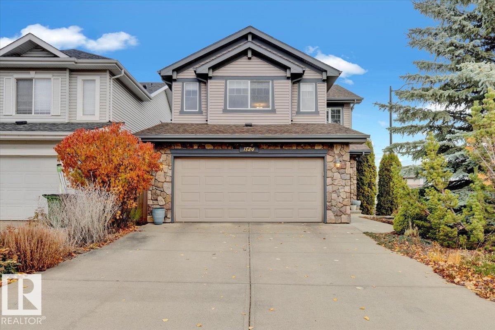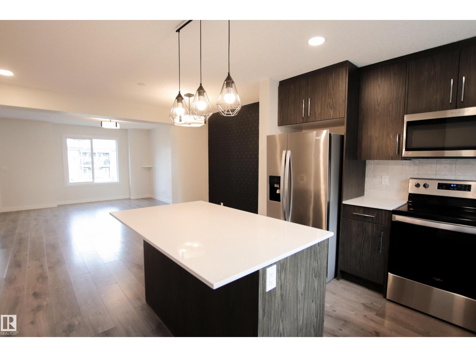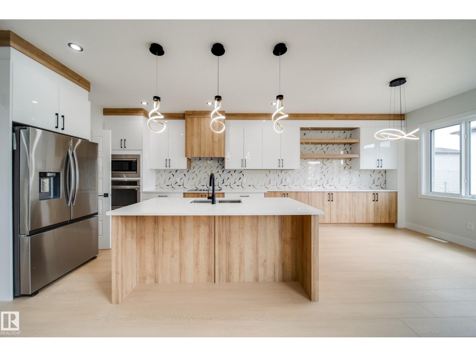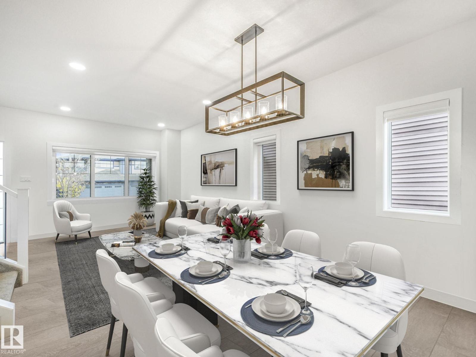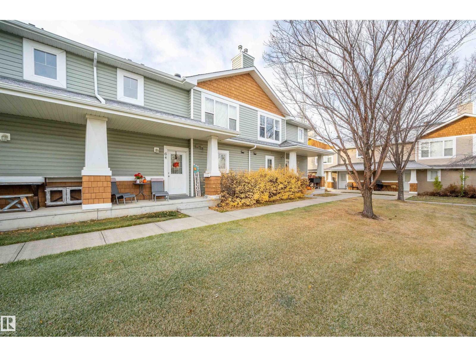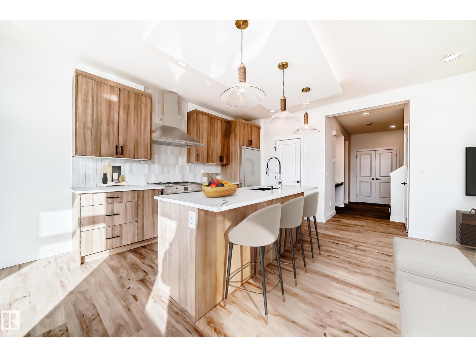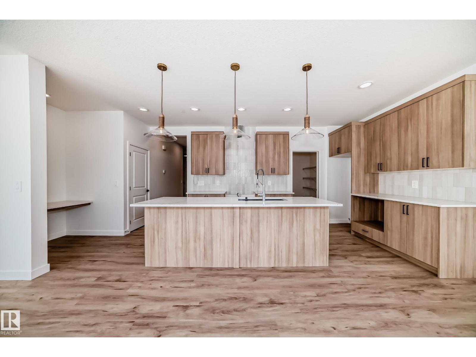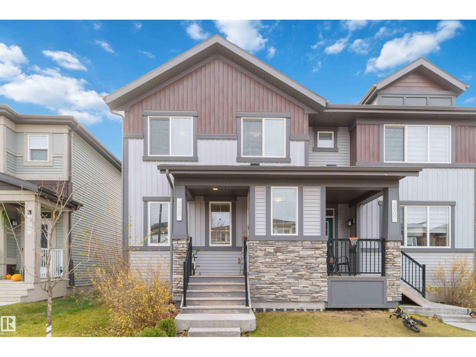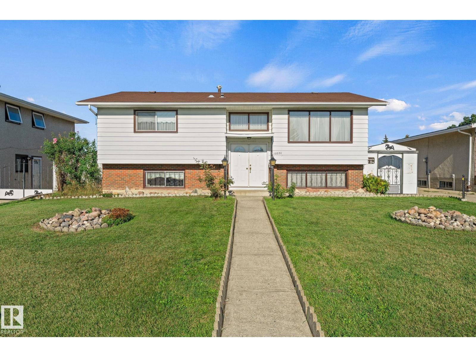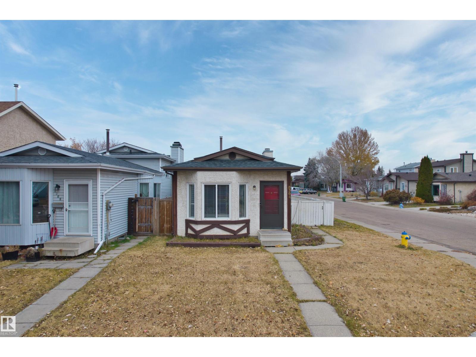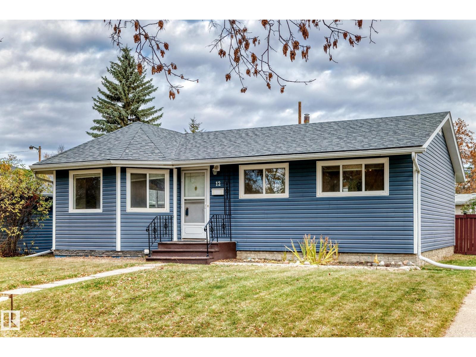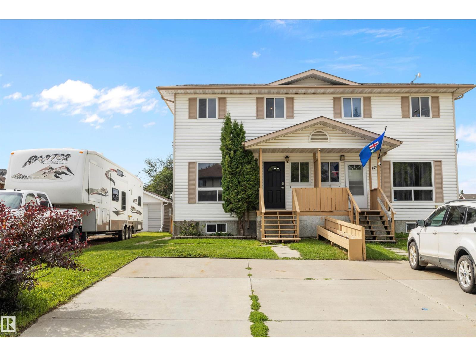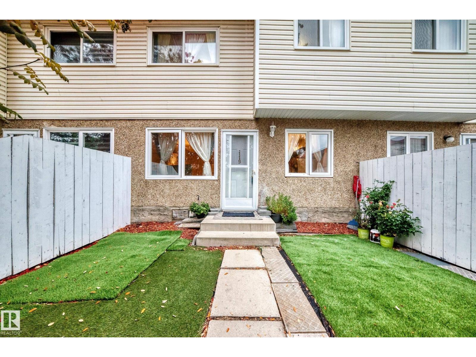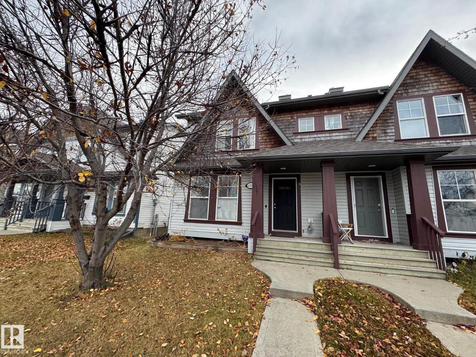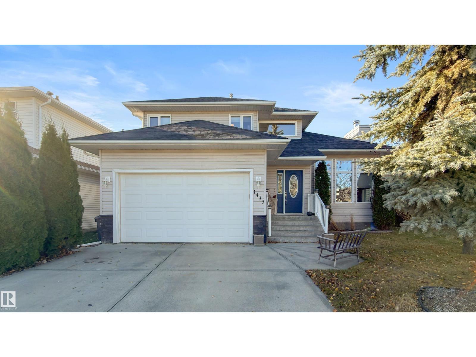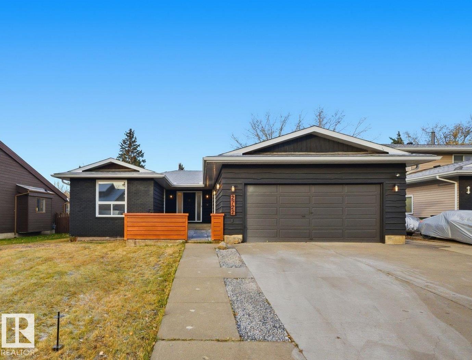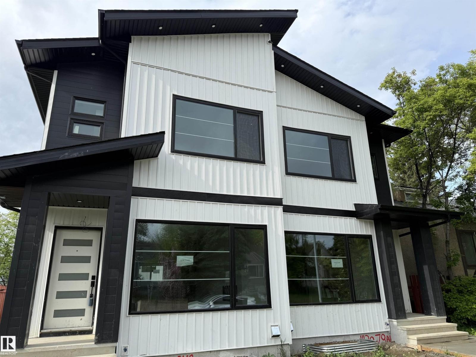8747 183 Av Nw
Edmonton, Alberta
Move-in ready and thoughtfully designed, this brand new 2 storey home blends modern luxury with everyday functionality. Step inside to find 9’ ceilings, LUXURY vinyl plank flooring, & CUSTOM millwork feature walls that set a refined tone throughout. The OPEN-TO-ABOVE great room fills the main floor with natural light, while a versatile bedroom/office & FULL 3-pc bath add flexibility for guests or family. The chef inspired kitchen impresses with QUARTZ countertops, upgraded EXTENDED cabinetry, SPICE KITCHEN, plus ALL APPLIANCES INCLUDED - perfect for effortless entertaining. Upstairs, discover 4 SPACIOUS bedrooms, including a serene primary retreat with a spa-like ensuite, soaker tub, tiled shower, and generous walk-in closet. A bonus room, convenient laundry, and another full bath complete the level. With a SEPARATE SIDE ENTRANCE for future suite potential and a location in a vibrant, amenity rich community, this home truly delivers on space, style, and sophistication,a place you’ll be proud to call home. (id:63502)
Maxwell Polaris
12038 62 St Nw
Edmonton, Alberta
Built in 2013, this Montrose 4-plex offers both modern reliability and long-term investment strength on a 753 m² corner lot. Each suite is over 1,000 sq. ft., with a rare mix of one 4-bedroom, one 3-bedroom, and two 2-bedroom units—together providing 7 bathrooms and layouts suited to families and professionals alike. Bright interiors benefit from large windows, while the landscaped lot with mature trees and shrubs creates a private, courtyard-like setting. Six powered parking stalls add everyday convenience, and three unfinished basements provide clear value-add potential. Separate utilities reduce operating costs, and the advantages of newer construction mean lower maintenance, modern systems, and turnkey performance. Set in a mature, tree-lined neighborhood with quick access to Yellowhead, Gretzky, and downtown, this is a rare opportunity to secure a stable asset with both present income and future upside. (id:63502)
Exp Realty
850 36a Av Nw Nw
Edmonton, Alberta
BRAND NEW CARPET,NEW PAINT, Beautiful fully finished ONE YEAR OLD basement has a kitchen and separate entrance. 4 Bed 3.5 Bath home, sitting on an oversized lot, with an Oversized double Detached garage . Large Corner lot but you do not have to remove the snow .Bright living room, open concept kitchen and dining with SS appliances, quartz countertops and spacious dining area with hardwood floors throughout. A half bath completes the main floor. Upstairs you will find 3 large bedrooms, a full bath, laundry and a spacious primary with a walk-in closet and En- suite. Downstairs is fully finished with 4th bedroom, a full bathroom, a spacious family room, very good new kitchen , laundry room, a tankless water. There is a front porch and back deck with composite decking and a spacious yard for the kids or dog to play. Located close to many amenities including schools, a shopping Centre, transit, the Whitemud and the Henday (id:63502)
RE/MAX Elite
88 Brickyard Bn
Stony Plain, Alberta
Welcome to this highly desirable attached bungalow in a sought-after 35+ community where comfort and convenience collide! This well-kept HOA neighborhood offers a low-maintenance lifestyle with landscaping and snow removal included for only $110 a month . The main floor has two bedrooms with the generous master boasting 2 closets and a grand ensuite with a soaker tub and walk-in shower. Laundry room is off the foyer for convenience. Granite counter tops gleam in the open concept kitchen which showcases tall dark cabinetry with a huge walk-in pantry and large island. The living room and dining room are generous sizes perfect for entertaining. The fully finished basement has a sprawling entertainment space, a 3rd bedroom, and full bathroom. Enjoy morning coffee or quiet evenings on the south-facing patio surrounded by beautifully maintained grounds. This community is known for friendly neighbors and pride of ownership. Come see why homes in this community are so sought after! (id:63502)
The Good Real Estate Company
#303 10528 29 Av Nw
Edmonton, Alberta
VALUE PRICED TOP FLOOR CONDO IN FANTASTIC SOUTHSIDE LOCATION JUST A SHORT WALK TO LRT STATION, PARKS, SHOPPING & RESTAURANTS. This huge (952 ft2) 2 bedroom condo has been completely renovated with modern finishes throughout. The focal point of this lovely unit is the renovated kitchen that has been opened to the dining and living rooms creating a desirable open living area featuring modern cabinets & countertops and an eating bar with pendant lighting. Other upgrades and features include all newer flooring (plank vinyl & ceramic tile), renovated 5-pc bath boasting dual sinks, large primary bedroom with a W/I closet & cheater door to the 5-pc bath, modern lighting, contemporary floor to ceiling stone facing fireplace, large storage room and a huge balcony. GREAT LOCATION with easy access to amenities & major roads. Excellent opportunity for Investors looking to cash in on Edmonton’s rising real estate market or first-time buyer’s looking to live affordably while building equity. (id:63502)
Royal LePage Noralta Real Estate
#108 7805 159 St Nw
Edmonton, Alberta
Beautifully reno'd 2 bed, 1 and a half baths in prestigious Patricia Hgts. WALK TO MEADOWLARK MALL!! Private and sunny fenced patio has a BRAND NEW FENCE!! Excellent location in the complex (3 fenced patios down from West Entrance area.) Spacious, treed grounds. Electrified stall is included and others can be rented for $35./month. Lovely, spacious white kitchen with eat at breakfast bar. Stainless appliances and tons of cabinets. Great half bath on main level with the perfectly sized sink for washing the little pets! Main floor dining room fits a large table. Two spacious bedrooms up with a full beautifully renovated bathroom. Amazing mirrored medicine cabinets holds tons of stuff! Vinyl sheet flooring upper level, Composite tile main floor and in bathrooms. Main bedroom has a large walk in closet.This complex is close to excellent schools, shopping, restaurants and hospital. Pets with board approval. Upgrades to bldg. include windows, patio doors, siding, roof, fence. EXCELLENT VALUE! (id:63502)
Royal LePage Noralta Real Estate
1824 Holman Cr Nw
Edmonton, Alberta
Immaculate, original owner 2 ST home in quiet Hodgson location with parks and ravine pathways. AVI Homes built, spacious great room plan with gas fireplace, maple hardwood on main floor and upgraded carpet on upper floor 2022. Kitchen island with bar counter, SS appliances, pantry and open dining area with garden doors to large private deck, BBQ gas connect. Main floor laundry and two piece bathroom. 3 bedrooms plus family room on upper floor, two full baths including primary bedroom ensuite with jetted tub and large shower, walk in closet. Attractive landscaped yard with paver walkway, garden beds. Basement ready for your future developments with 3 piece plumbing R/I. Many recent improvements including A/C, High Efficiency furnace and water heater, roof shingles in 2021. Builder upgrades include extra windows, Hunter Douglas blinds throughout, built-in ceiling speaker system, wider garage insulated + drywalled with gas line for a furnace. Why not start your holiday shopping with this beautiful home! (id:63502)
RE/MAX River City
#38 3025 151 Av Nw
Edmonton, Alberta
Discover modern living in this beautifully maintained 3 bedroom plus den, 2.5 bath townhome nestled in the community of Kirkness! This home has a ton of natural like through out. The main floor has a spacious living & dinning room. The kitchen complete with an island, granite countertops & stainless steel appliances. A 2pc bath & laundry room complete this level. Upstairs you will find the primary suite with walk-in closet & 4pc ensuite. 2 generously sized bedrooms & 4pc bath finish this floor. On the lower level, a cozy den that makes a great flex space for an office, kids space or 4th bedroom. On top of all a double attached garage and you have it ALL! This fantastic location offers easy access to parks, schools, transit & major roadways. Take a walk to the beautiful Fraser ravine or take a quick two minute drive to enjoy the amenities at Manning Town Center (id:63502)
2% Realty Pro
8743 183 Av Nw
Edmonton, Alberta
Active Homes proudly presents this brand new 2 storey home in the desirable College Woods. Step inside to soaring OPEN-TO-ABOVE great room ceilings, 9' ceilings on all levels, LUXURY vinyl plank flooring, & eye-catching custom millwork throughout. The chef inspired kitchen impresses w/EXTENDED cabinetry, QUARTZ counters, upgraded tile backsplash, and a FULL butler’s pantry/SPICE kitchen, w/a FULL APPLIANCE PACKAGE INCLUDED. The main floor offers a flex office/bedrm, FULL 4pc bath, & a rear mudroom with built-ins + SEPARATE BASEMENT SIDE ENTRANCE for future suite potential. Upstairs find 4 spacious bedrms, 2 full baths, bonus room & laundry room. The stunning primary retreat showcases a stylish custom feature wall & tray ceiling, spa-like 5pc ensuite w/soaker tub, tiled shower, dual sinks + a large WIC. Situated on a sunny south facing yard in a family friendly community near schools, parks, trails & all major amenities, this move in ready home blends luxury, function & location in one perfect package. (id:63502)
Maxwell Polaris
3807 Weidle Cr Sw
Edmonton, Alberta
Welcome to this beautiful 2 storey home in the vibrant community of Walker. From the moment you arrive, you’ll feel the perfect blend of comfort, style, & convenience. This 3 BDRM, 2.5-bath home offers bright, open living spaces designed for modern family life. The basement has Side Entrance & 3 Large Windows bringing in natural light and offering great potential for future development. You’ll love the spacious deck, perfect for relaxing or entertaining, & the DBL Detached Garage that adds both convenience and storage. You'll appreciate being close to Shauna May Seneca and Corpus Christi Schools, with beautiful parks, trails, and playgrounds just steps away. It's only minutes from Watt Common for everyday essentials and a short drive to South Edmonton Common, where endless shopping, dining, and entertainment await. With quick access to Ellerslie Road, 50th Street, and the Anthony Henday, & just a short drive to the Edmonton International Airport, getting anywhere in the city is effortless. (id:63502)
RE/MAX River City
#64 70 Cavan Rd
Sherwood Park, Alberta
A nicely kept 2-Bedroom, 2 bath TOWNHOUSE, with an ATTACHED GARAGE, in Lakeland Ridge has so much to offer. The pride in ownership rings throughout! The beautiful open-concept upper floor hosts a full bath, kitchen, living room, and a large primary bedroom. The Main floor offers another large bedroom next to a full bath, and a laundry room with storage space. This unique plan provides both privacy and flexibility and is ADULT LIVING only. Attached, is an insulated and drywalled garage to keep you out of the elements. Stepping outside, there is a natural Gas BBQ hookup and a beautiful greenspace to enjoy. This unit is perfectly nestled in a quiet neighborhood, offering access to many amenities, great shopping, schools, and public transportation. Located next to Baseline and the Anthony Henday, this AFFORDABLE home is a Must See! (id:63502)
Now Real Estate Group
8205 Kiriak Lo Sw
Edmonton, Alberta
A welcoming QUICK POSSESSION home designed with function in mind, close to parks and ponds in Keswick community. Attached double car garage, future mortgage helper with the ready side door entry & legal suite rough-ins. Welcoming you in the spacious foyer leads to a cozy living area with finishes that feel warm and inviting. Kitchen features light wood toned cabinets, 3cm quartz countertops, water line to fridge and a large walk in pantry! Continue upstairs to a bonus room, laundry room, 4pc bath, two spacious bedrooms plus a master retreat with vaulted ceilings, two walk in closets and, a 5-piece ensuite featuring walk in shower, soaker tub and double sinks. Photos from a previous build & may differ.; interior colors are represented, upgrades may vary, appliances not included. $3,000 Appliance Allowance included. HOA TBD (id:63502)
Maxwell Polaris
8215 Kiriak Lo Sw
Edmonton, Alberta
Stylish and functional QUICK POSSESSION, this double-attached garage home in Keswick offers a separate side entrance and basement rough-ins for future investment potential. The main floor features a versatile den, perfect as a dining room or home office. The open-concept layout flows seamlessly, with 9' ceilings throughout. The kitchen shines with quartz countertops, 42 cabinetry, a water line to the fridge, and a spacious walk-through pantry leading to the mudroom. Upstairs, enjoy four bedrooms, a bonus room, and a convenient laundry room. The master suite is a private retreat with a walk-in closet and spa-inspired 4pc ensuite, featuring a relaxing soaker tub. Photos from a previous build & may differ; interior colors are represented, upgrades may vary, no appliances included. Under construction with tentative completion of November. $3,000 appliance allowance, hood fan and rough grading incl HOA TBD (id:63502)
Maxwell Polaris
392 Charlesworth Dr Sw
Edmonton, Alberta
Welcome to the Hills at Charlesworth community — a charming and sustainable neighborhood! This home offers a total of 2,071 sq. ft. of well-designed living space, a fully finished basement and double detached garage. The main floor features 9’ ceilings, laminate flooring throughout, and an open-concept layout with a spacious great room. The modern kitchen offers quartz countertops, stainless steel appliances, a pantry, and an island with a flush eating bar. A built-in desk in the dining area and a convenient two-piece bath complete this level. Upstairs, the primary suite includes a walk-in closet and full ensuite, with two additional bedrooms and a second full bathroom. The finished basement features an additional bedroom, a full bathroom with heated flooring, and built-in speakers. Energy-efficient features include triple-pane windows, a tankless hot water system, roughed-in solar panels, an HRV system, and a high-efficiency furnace, combining comfort and sustainability in one beautiful home! (id:63502)
Century 21 Smart Realty
13820 86 St Nw
Edmonton, Alberta
PRIDE OF OWNERSHIP is evident throughout this well maintained fully finished bilevel with SEPARATE ENTRANCE and triple car detached garage on a MASSIVE lot! On the main floor you will find spacious living room, 3 bedrooms, full bath and half bath in the primary bedroom. Downstairs you have a bright living space with bar, a SECOND KITCHEN, laundry, large bedroom and full bath that is perfect to enjoy with family, friends and guests. Outside you have an attached bonus space, triple car garage, RV parking, lots of room for gardening & storage space. Newer roof, windows & more! Located near Northgate mall, public transit, and schools. Make your move today! (id:63502)
Maxwell Polaris
8304 157 Av Nw
Edmonton, Alberta
Nestled in the Belle Rive!This fully renovated four-level split offers modern updates, timeless style, and exceptional functionality. Featuring three bedrooms and two-and-a-half bathrooms, this move-in-ready home has been tastefully upgraded from top to bottom.Step inside to a bright, open main floor showcasing a modern kitchen with stainless steel appliances, sleek finishes, and plenty of cabinet space. Enjoy two spacious living areas, perfect for relaxing with family or entertaining guests.The cozy wood-burning fireplace in the lower-level family room adds warmth and charm, while the fully finished basement provides additional living space for a home office, gym, or recreation area. Major updates include a newer furnace, newer shingles, and quality renovations throughout for peace of mind.Set on a corner lot, this property also features a large parking pad that comfortably accommodates two vehicles, plus ample outdoor space to enjoy year-round. (id:63502)
Century 21 Leading
12 Granite Av
St. Albert, Alberta
Step into this charming single family home in the sought after community of The Gardens (formerly known as Grandin Park). This three bedroom, updated 4 piece bath, with newer kitchen cabinets and countertops with stainless steel appliances and massive backyard window is sure to please. The living room is of a good size with large bay window facing south. The basement is ready for your personal touch and framed for a room, plumbed with bathroom. New sewer line/back flow valve put in. The mud room leads to your LARGE backyard oasis, room for veggie garden, future garage and so much more. This home is surrounded by schools, daycare, parks, pathways, shopping, transportation and swimming. (id:63502)
Homes & Gardens Real Estate Limited
4719 49 Av
Calmar, Alberta
Welcome to small-town charm in the heart of Calmar! This affordable 4-bedroom, 3-bathroom home offers 1,600 sq ft of beautifully finished living space across three levels—perfect for families, first-time buyers, or anyone looking to escape the city hustle. Step inside to a clean slate of fresh paint and neutral finishes that create a warm, inviting atmosphere. Enjoy brand new carpet throughout all of the bedrooms, updated light fixtures and switches, updated plumbing, as well as a brand new Hot Water Tank —adding peace of mind and comfort year-round. The large backyard is ideal for summer barbecues, gardening, or simply relaxing with the kids or pets. Lastly, if you love fresh baking and convenience, you'll appreciate being just a short stroll to the beloved Calmar Bakery and only a 20-minute drive to the Edmonton International Airport. If you’re looking for space, updates, and a quiet community vibe—this Calmar gem is the one. (id:63502)
Grassroots Realty Group
#119 16340 109 St Nw
Edmonton, Alberta
Tucked away in the Castlewoods condominium complex within the Lorelei community, this freshly updated NO CARPET 3-bedroom townhouse is ready to welcome its next family. The bright and inviting main floor features a spacious living room, a generous kitchen with ample cabinetry, a dining area, and a convenient 2-piece bathroom. Upstairs, you’ll find upgraded flooring, a primary bedroom with an impressive vaulted ceiling, two additional bedrooms, and a 4-piece bathroom. The partially finished basement offers a laundry area and plenty of room for storage. This well-managed property includes heat and water/sewer in the monthly condo fees for added peace of mind. Ideally located across from a daycare, just half a block from Mary Butterworth School, and one block from Bishop Savaryn French Immersion School, with public transit nearby. (id:63502)
One Percent Realty
20235 56 Av Nw
Edmonton, Alberta
Lovely two story half duplex in The Hamptons with (No Condo Fees)! Double garage that is drywalled and insulated. Home has a bright open floor plan with a sunny South backyard. Kitchen is spacious with lots of cabinets and even has an island and closet pantry! (fridge replaced 2024) Large patio door from the dining area leads you out to your large South facing deck and yard. Main floor also has a large living room and a two piece powder room. The upper floor is where you will find the large primary bedroom with a three piece ensuite and walk in closet! Another 4 piece bathroom is also on the upper floor leading to another two bedrooms that were converted to one larger bedroom.. This can easily be converted back to three bedrooms! Home has vinyl plank flooring throughout so no carpet. The basement is where you will find the laundry area and roughed in plumbing for a fourth bathroom and potential for another bedroom if you desire. Shingles are approximately 5 years old. Great Neighbors Too! (id:63502)
Logic Realty
1433 Highwood Bv
Devon, Alberta
Impressive home featuring beautiful maple and tile flooring on the main level, with maple cabinets and a built-in entertainment centre. The living room offers a stunning floor-to-ceiling stone, wood-burning Heatilator fireplace. Formal dining room plus back entry from the kitchen leading to a 30' x 14' cedar deck with a hot tub and gas outlet. The spacious primary suite includes a walk-in closet and a luxurious ensuite with in-floor tile heating, “waterfall” soaker tub, and large tiled shower. The basement is finished (bathroom roughed in). Large windows throughout provide an abundance of natural light. Yard is fenced and nicely landscaped with mature trees. Garage is insulated and drywalled. A bright, warm, and inviting home inside and out! (id:63502)
The Good Real Estate Company
22803 84 Av Nw
Edmonton, Alberta
NO CONDO FEES! Welcome to this beautiful END UNIT townhome in the desirable community of Rosenthal. The open-concept main floor offers a brightliving and dining area, perfect for everyday living or entertaining, while the timeless two tone kitchen opens to a private balcony—great for morning coffee orevening relaxation. Upstairs, you’ll find two spacious bedrooms, each with its own full bathroom, including a primary suite with ensuite. The entry level addsextra versatility with a bonus room complete with closet, ideal as a third bedroom, office, or flex space, plus a convenient half bath. Enjoy the oversizedsingle attached garage, a charming front yard for your garden or flower bed, and an excellent location close to Costco, shopping, schools, parks, and allamenities. This move-in ready Rosenthal gem is the perfect starter home or downsizing option—don’t miss your chance to make it yours! (id:63502)
RE/MAX Excellence
2722 104a St Nw
Edmonton, Alberta
Rare find in Ermineskin! Fully renovated bungalow with over 2,800 sqft of living space on a quiet street, really hard to find in this area! Bright open layout with new kitchen featuring quartz countertops, stainless steel appliances, and elegant new light fixtures. Main floor offers a spacious family room with brick fire place, 3 bedrooms, and stylishly updated bathrooms. The fully finished basement includes 2 more bedrooms, a large rec room with second fireplace, and plenty of storage. Enjoy the large two-level deck, double attached garage, and extra driveway parking. Beside being fully renovated, other recent major updates are: shingles (2023), radon remediation (2021), furnace (2019), updated windows and eavestroughs (2024). Move-in ready and beautifully finished throughout! (id:63502)
RE/MAX Professionals
11132 72 Av Nw
Edmonton, Alberta
Welcome to Mckernan! Experience high end luxury living in the heart of Mckernan with this gorgeous property comes with LEGAL BASEMENT SUITE! This home offers you 5 bed and 3.5 bath in total with very elegant open concept 9ft ceiling and beautiful finishes throughout. Main floor offers you a large living room with large window, open concept kitchen, Quartz countertops and Quartz backsplash. A BAR on the main floor & electric fireplace are surrounded with tile wall, maple glass railing, hardwood flooring (made in Belgium). All lighting fixtures & all tiles are upgraded, Front & back closets are customized with kitchen material. Intent ceiling, LED Rope light all over the kitchen & upstairs in the master suite. Upper level there are 3 bed and 2 full bath. Custom shower in the master suite with high end. Fully finished Legal bsmt is 2 br suite with separate entrance and 2nd kitchen. Vertical siding all over the house & 6ft wide side walk. (id:63502)
Initia Real Estate

