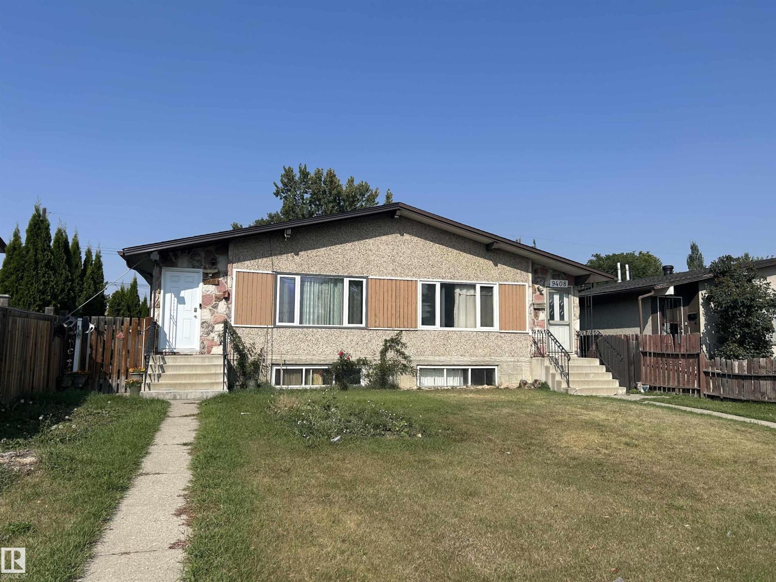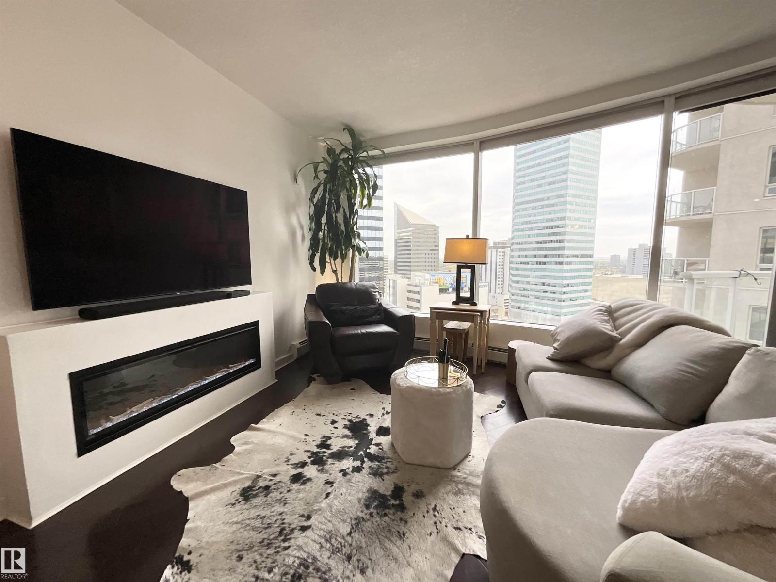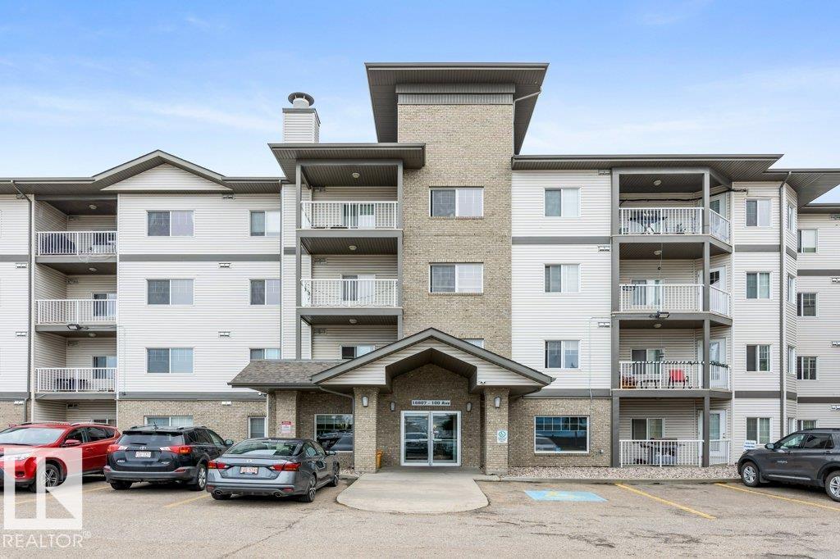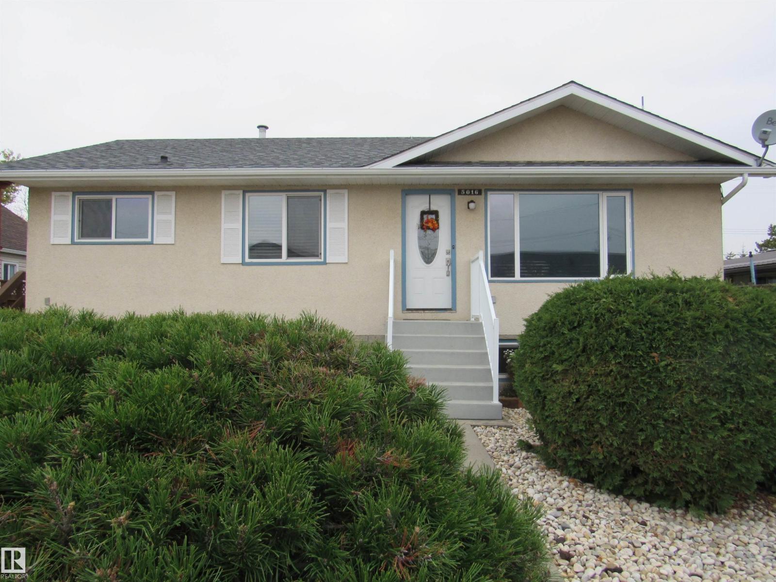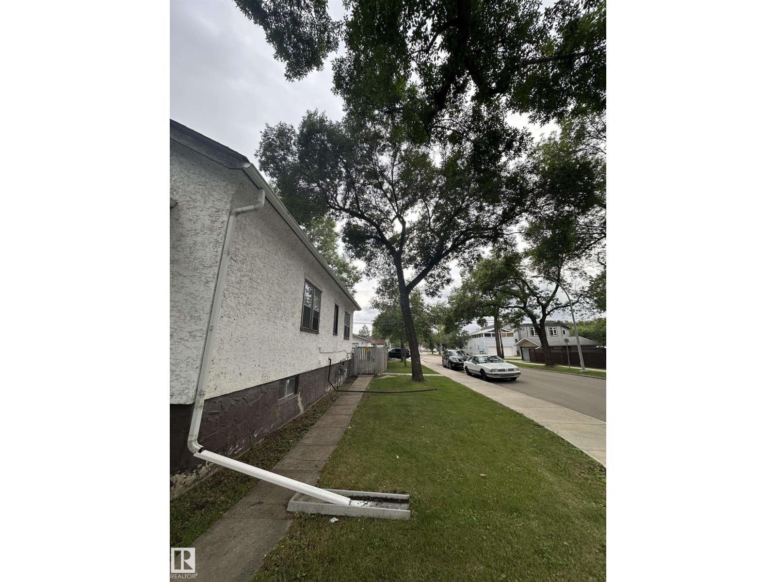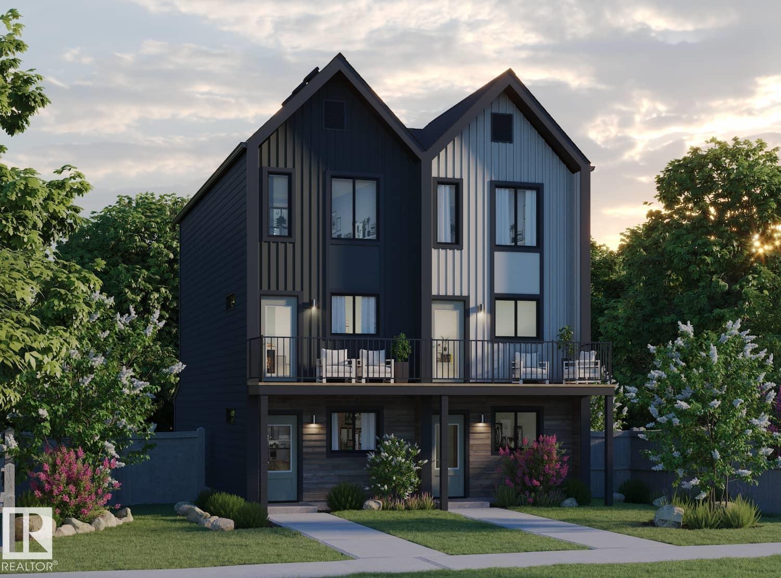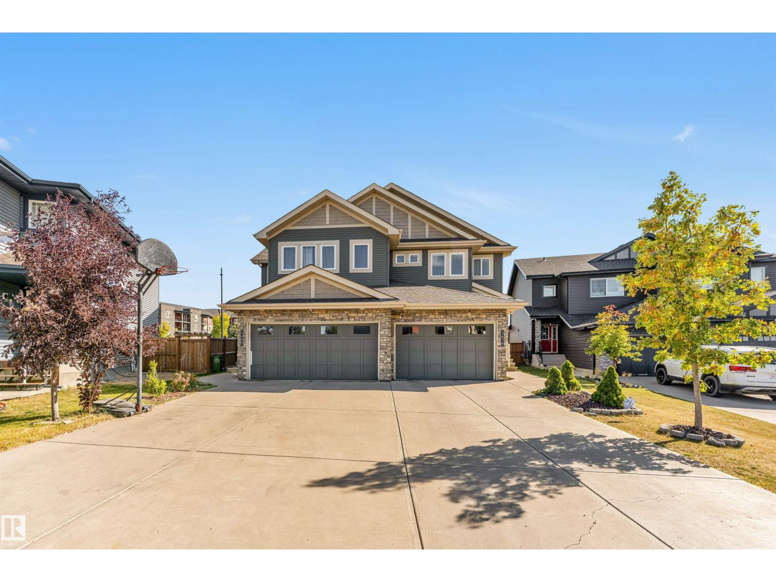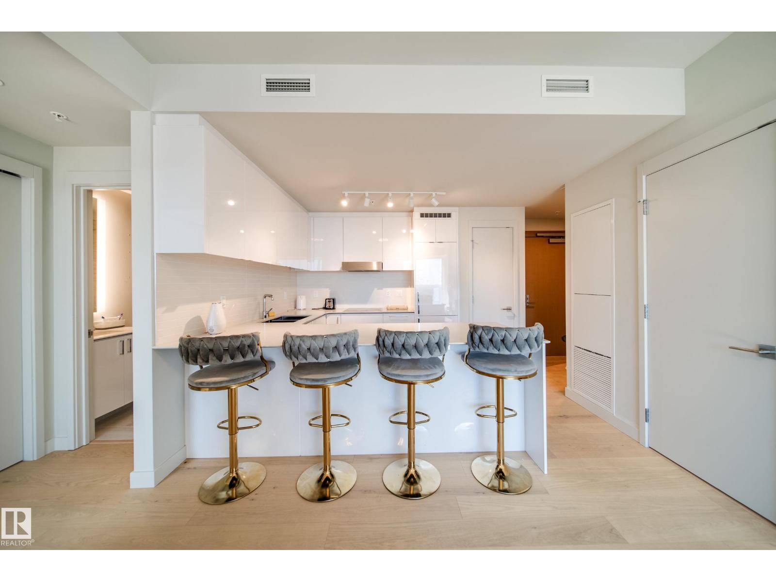9410 128 Av Nw Nw
Edmonton, Alberta
NO CONDO FEES !!! It is registered as a condo but this is regular half duplex.A wise investment property. Great for first time home buyers. This upgraded half duplex has so much potential!Good size kitchen,bright living room 3 bedrooms1.5 bathroom complete the main floor. Downstairs has a separate entrance with mother in-law suite.Newer shingles, soffits, doors, windows and 100 amp electrical panel.Half of a double garage belongs to the unit Quite neighbours. Close to schools, parks, public transportation and Yellowhead Trail. (id:63502)
RE/MAX Elite
#1504 10152 104 St Nw
Edmonton, Alberta
Experience downtown living at its absolute finest in this gorgeous high rise condo in the heart of Edmonton's city center. The pride of ownership is evident as this unit has been impeccably maintained and upgraded since it was constructed. The kitchen is open and bright with granite countertops and stainless steel appliances. Convenient barstool seating off the kitchen counter, with plenty of space for an additional dining room table. The main 3-piece washroom contains quartz countertops, marble flooring, and a spacious standup shower. The primary bedroom contains a sizeable closet, and an ensuite with a full bath and upgraded vanity. The centerpiece of the living room is a stunning, built-in electric fireplace, perfect to cozy up to around the holidays. Or, relax outside on the enormous balcony with breathtaking views of the city and skyline. Located steps away from shopping, grocery stores, Rogers Place, ICE District, and the LRT station. Titled, indoor parking to keep the vehicle warm and free of snow. (id:63502)
2% Realty Pro
#135 16807 100 Av Nw
Edmonton, Alberta
A Rare Original-Owner Gem in Glenwood on the Park! This bright and spacious 2-bedroom + den, 2-bath home offers a welcoming open-concept kitchen, dining, and living area filled with natural light from large windows. The primary suite features a walk-through closet and private 3-piece ensuite, while the second bedroom, den, and 4-piece main bath provide flexible space for guests or a home office. Enjoy the convenience of in-suite laundry and two titled underground stalls—one single, one tandem. The secure, well-managed building includes thoughtful amenities such as an underground car wash, beautifully landscaped grounds, and pristine common areas. Bonus for investors or future planning: currently tenant-occupied with a lease in place until June 2026, offering immediate rental income. Located in West Edmonton with quick access to shopping, transit, and major routes—this is an ideal opportunity you won’t want to miss. (id:63502)
RE/MAX Elite
5016 51 St
Barrhead, Alberta
Immaculate up and down duplex. The owner is taking great care of the property to make it a desirable place to live. Both of the 2 bedroom units are rented out and the tenants are happy. You could purchase this property, live upstairs and rent the basement. Either way there is a triple detached garage in the backyard for you or the renters. The exterior is low maintenance with washed rock and decking which equals no grass cutting! This could continue to be an excellent revenue property or simply an investment in your own future. (id:63502)
RE/MAX Results
935 Youville Dr W Nw
Edmonton, Alberta
Immaculate and move-in ready, this beautifully maintained 55+ bungalow condo is located in the gated community of Sunrise Village (Tawa). Enjoy peace of mind & privacy in this secure and serene setting. The bright and functional layout offers two bedrooms, two bathrooms, and main floor laundry. Oak hardwood floors add warmth and elegance, while the modern kitchen features granite countertops, tile backsplash and ample cabinetry. A glassed-in solarium off the kitchen provides the perfect space to enjoy three seasons in comfort. The open, insulated basement includes a 2-piece bath and cold room, offering great storage and future development potential. Additional highlights include newer dishwasher, washer & dryer, central A/C, a single attached front garage, underground sprinklers, and mature landscaping throughout the complex. Close to parks, shopping, and transit, this home offers worry-free living in a quiet, well-managed community. (id:63502)
RE/MAX Excellence
11548 97 St Nw
Edmonton, Alberta
INVESTOR ALERT! FULL 6 PLEX (UNDER CHMC MLI SELECT) READY LOT. 3 UP,3 DOWN.CURRENTLY RENTED.BUILDER/INVERTER READY Prime 33' x 150' corner lot near NAIT, Royal Alex, Kingsway, Ice District, and booming downtown core. High-demand location with strong rental potential or future infill development opportunity. Fully updated character home near NAIT, Royal Alex, Kingsway, Ice District & downtown. Original wood trim & hardwood on main. Basement is newer with wet bar, modern baths (main has jetted tub), and updated kitchen. Two gas fireplaces. Newer plumbing, electrical, furnace & hot water tank. 2 beds up, 1 bed down. Basement has big family room, wet bar & half bath. Fenced yard with 12' x 24' deck. Oversized 24x24 insulated garage with radiant heat + extra parking pad. Corner lot – 33’ x 150’. (id:63502)
Royal LePage Arteam Realty
#405 10232 115 St Nw Nw
Edmonton, Alberta
Live in the heart of the city in this modern and stylish 2-bedroom, 2-bath condo located on the top floor of a secure, elevator-equipped building. Enjoy open-concept living with oversized windows that fill the space with natural light. The contemporary kitchen features custom soft- close high end cabinets, stainless steel appliances, quartz counter tops, Dacor induction cooktop and a large island perfect for entertaining. The spacious living room has a custom gas fireplace for ambiance or cosy evenings. The dining area opens to a private wrap around balcony with gas hookup for BBQ and ideal for morning coffee or evening sunsets. The large primary bedroom boasts a walk-in closet and en-suite bathroom with a glass-enclosed shower. The second bedroom has a full en-suite that provides flexible space for guests or a home office. One parking spot in the heated underground parkade with a large adjacent enclosed storage unit complete this executive Oliver condominium. (id:63502)
RE/MAX Real Estate
#131 592 Hooke Rd Nw
Edmonton, Alberta
Bright and spacious two bedroom condo in a well-managed, 18+, pet-friendly building. An inviting, open-concept layout welcomes you into the kitchen featuring ceramic tile flooring and backsplash, oak cabinetry with accent lighting, and upgraded appliances including newer dishwasher, microwave and stove. The living room reveals a sunny south-facing patio with a natural gas BBQ hookup - perfect for pets and entertaining. Stepping into the primary bedroom, you can enjoy a walk-through closet with cheater access to the oversized bathroom. There is a generously sized second bedroom. Plenty of storage is available with an in-suite utility room including a washer/dryer. Enjoy the impressive party room with full kitchen, washroom, big screen TV, pool table, and a patio overlooking a private ravine. This listing includes a separately titled underground parking stall with lockable storage, and is steps away from shopping centers, major routes and public transit - this is the place for you! (id:63502)
Exp Realty
5117 River's Edge Wy Nw
Edmonton, Alberta
Welcome to this brand new half duplex, the “Reimer” model built by the award-winning Pacesetter Homes, located in one of Edmonton's newest west-end communities of River’s Edge. With over 1,280 sq. ft. of thoughtfully designed living space, this home is ideal for a young family or couple looking for modern style and functionality. The main floor features a versatile flex room or 4th bedroom located conveniently near the garage entrance, complete with a full 3-piece bathroom perfect for guests or a home office setup. Upstairs on the second level, you'll find a contemporary kitchen with upgraded cabinetry, premium countertops, tile backsplash, and luxury vinyl plank flooring flowing seamlessly into the spacious great room, ideal for entertaining. The upper level offers 2 comfortable primary bedrooms and 2 full bathrooms, including a well-appointed primary suite. Additional features include a single oversized attached garage and modern finishes throughout. *** To be complete by November of this year *** (id:63502)
Royal LePage Arteam Realty
5113 River's Edge Wy Nw
Edmonton, Alberta
Welcome to this brand new half duplex, the “Reimer” model built by the award-winning Pacesetter Homes, located in one of Edmonton's newest west-end communities of River’s Edge. With over 1,280 sq. ft. of thoughtfully designed living space, this home is ideal for a young family or couple looking for modern style and functionality. The main floor features a versatile flex room or 4th bedroom located conveniently near the garage entrance, complete with a full 3-piece bathroom perfect for guests or a home office setup. Upstairs on the second level, you'll find a contemporary kitchen with upgraded cabinetry, premium countertops, tile backsplash, and luxury vinyl plank flooring flowing seamlessly into the spacious great room, ideal for entertaining. The upper level offers 2 comfortable primary bedrooms and 2 full bathrooms, including a well-appointed primary suite. Additional features include a single oversized attached garage and modern finishes throughout. *** To be complete by November of this year *** (id:63502)
Royal LePage Arteam Realty
3478 Weidle Wy Sw
Edmonton, Alberta
Central A/C | Heated Garage | Fully Finished Basement|Extended Driveway. Welcome to this stunning half-duplex on a quiet, family-friendly street just steps from parks and schools! Offering stylish living space, this 2-storey home features 3 Bedrooms and 3.5 Bathrooms. The main floor showcases an open-concept design with a modern kitchen, centre island, and plenty of cabinet space. Upstairs, the Primary suite includes a walk-in closet and 4pc ensuite, along with 2 more spacious Bedrooms. The fully finished basement adds extra versatility with a 3pc bath—perfect for a rec room, office, or guest bedroom. Outside, you’ll love the extended driveway, heated garage, and a private fenced yard with a huge deck and play set—ideal for family fun and entertaining. A rare find with upgrades you’ll love—this home won’t last long! (id:63502)
Exp Realty
#3505 10360 102 St Nw
Edmonton, Alberta
Welcome to luxury living at The Legends. Living on the 35th floor you will get views of the river and the downtown skyline. This TWO BEDROOM, 2 BATHROOM unit offers a perfect layout with in suite laundry. The luxurious kitchen has QUARTZ countertops and BOSCH appliances. Love to cook? Enjoy the ample counter and cabinet space. There is also room for 4 bar stools. Floor to ceiling windows allow light to pour in. The balcony offers a private oasis to enjoy the views. Both bathrooms also have QUARTZ countertops. The best thing about living in The Legends is all its amenities such as world class gym, pool, hot tub, access to 2 restaurants and 2 bars, spa and unlike no other the glamourous amenities room and patio with wolf bbqs all within the building. Hockey fan? Live steps away from Rogers Place. (id:63502)
Maxwell Polaris

