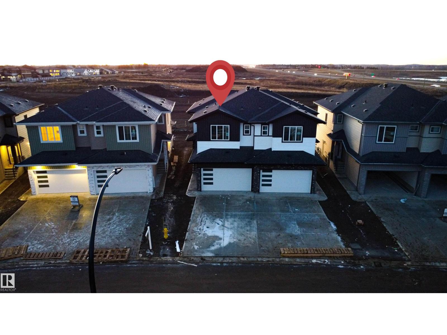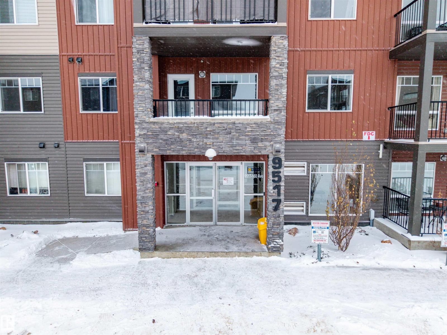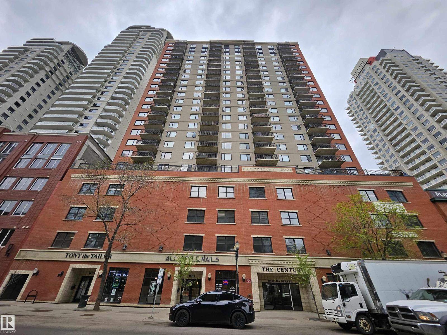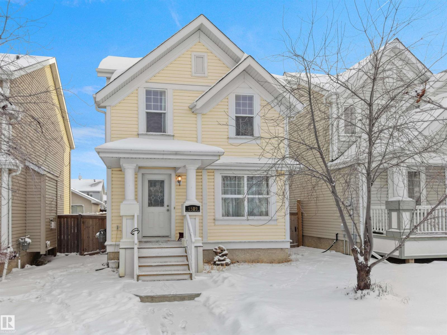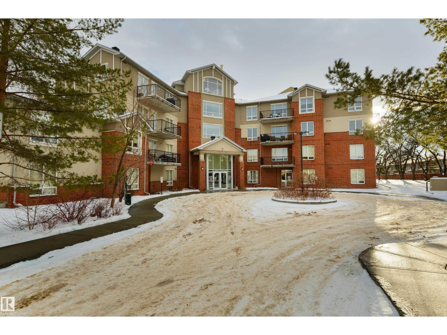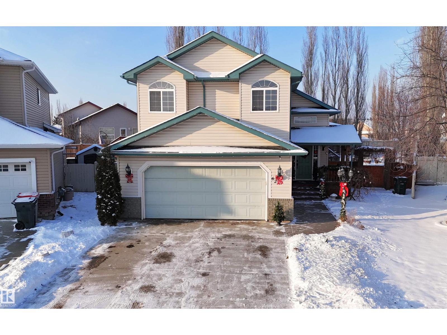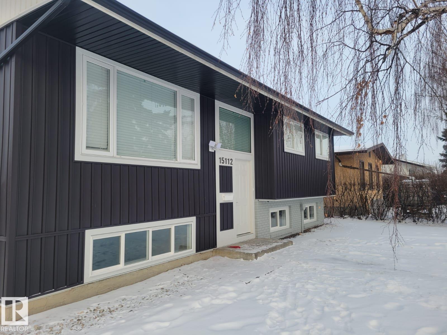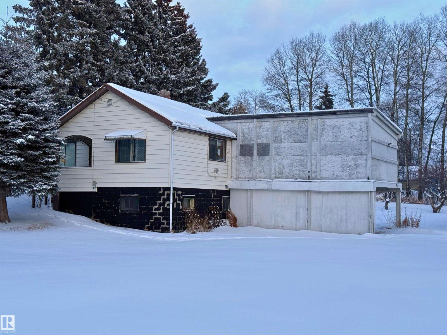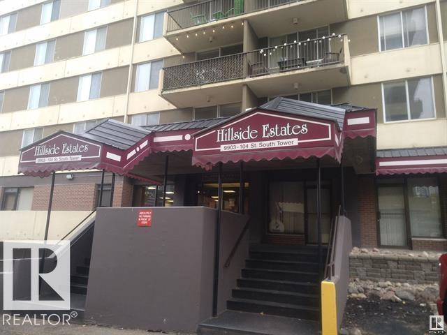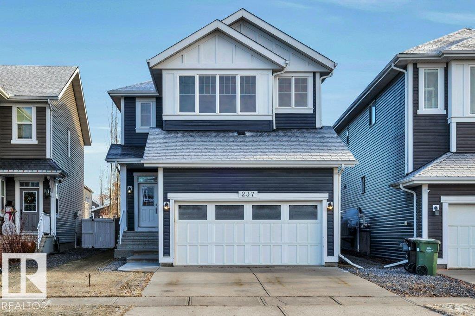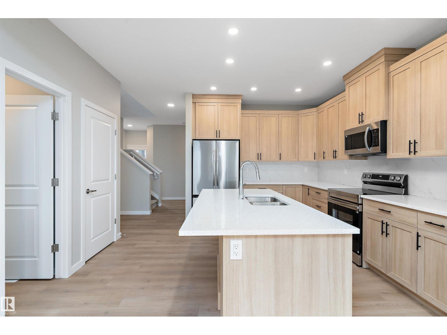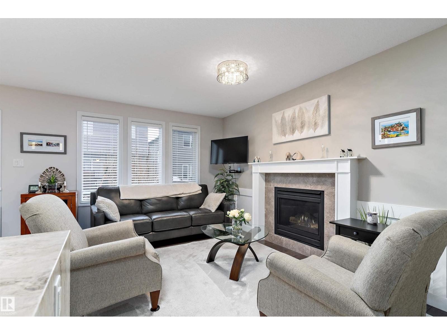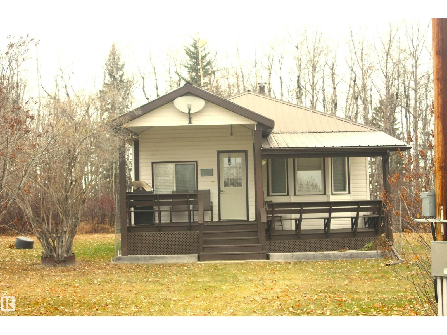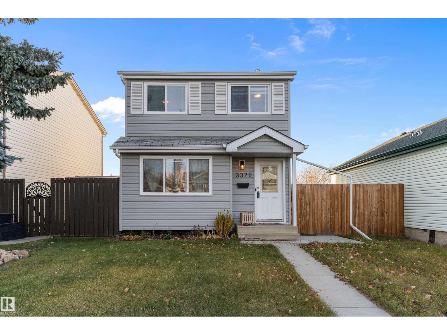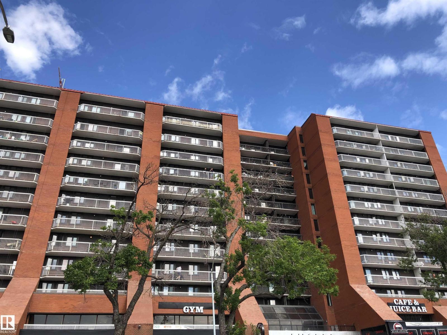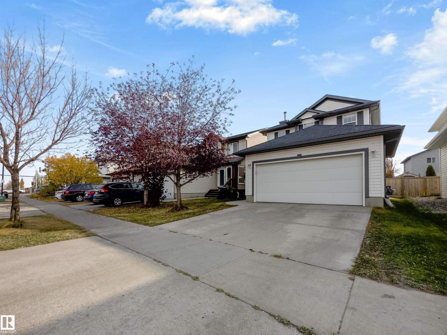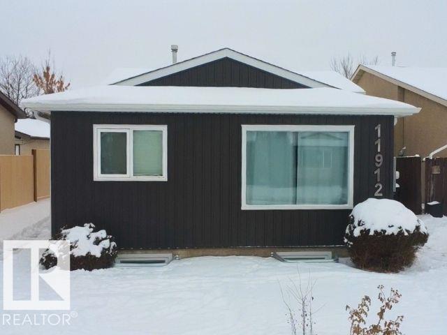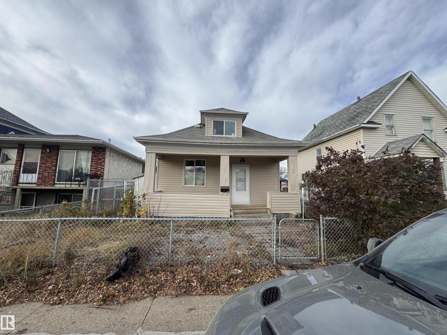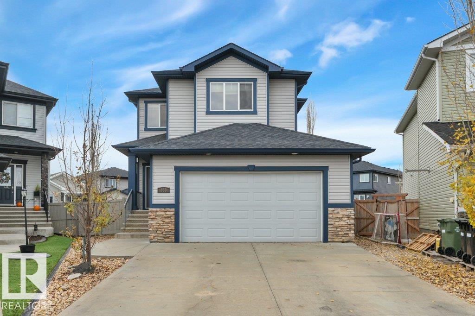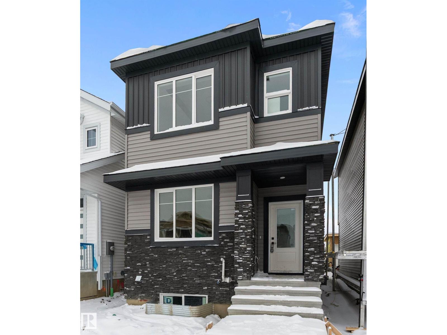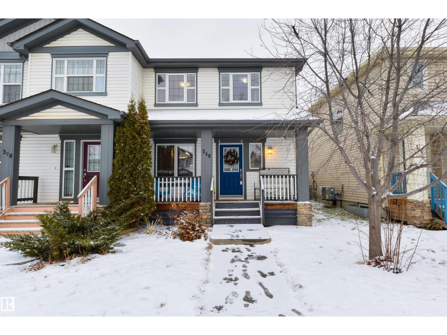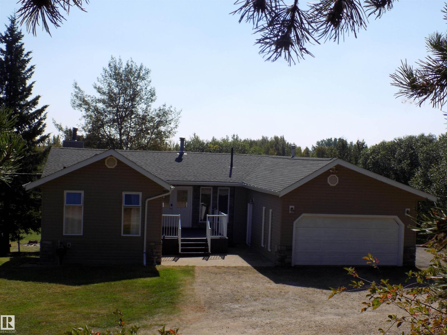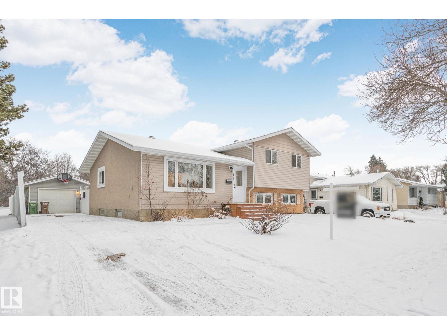16 Axelwood Cr
Spruce Grove, Alberta
PERFECT BRAND-NEW DUPLEX WITH MANY UPGRADES AND CUSTOM BUILT FOR STARTER/ INVESTMENT/ DOWNSIZING OPPORTUNITY. LOCATED IN THE JESPERDALE COMMUNITY OF SPRUCE GROVE! This 3 bedroom, 2.5 bath, plus loft, is located close to schools & recreation Centre. Main floor has high ceiling foyer and kitchen with modern cabinetry, quartz countertops, stainless steel appliances and spacious pantry. Perfect for cooking meals and entertaining! Family room has OPEN TO ABOVE concept, comfortable setting with fireplace and huge windows. Spacious nook with lots of sunlight and half bath finishes main level. Walk up the stairs to master bedroom with 5-piece ensuite/ spacious walk-in closet, two bedrooms, 3-piece bath and loft. Laundry room also conveniently located on upper level. Unfinished basement with separate entrance, 9' ceiling and roughed in bathroom is waiting for creative ideas.TRIPLE PANE WINDOWS / NO CONDO FEES. (id:63502)
Exp Realty
#409 9517 160 Av Nw
Edmonton, Alberta
Are you looking for a well-maintained home in a solid condo complex? Here you go! This 2 bedroom 2 bath home features upgraded laminate flooring, a gorgeous quartz island w/ eating bar & TOP FLOOR views! This modern & freshly painted home features an open concept layout where you’ll see the well laid out kitchen with lots of storage space, quartz countertops, stainless appliances & the large island w/ space for 4 stools. Opening onto the great room, you’ll see this condo is made for sun lovers w/ SOUTH EXPOSURE windows galore! There is plenty of space to dine, entertain, enjoy & relax. The primary bedroom is very spacious with it’s own dual sided walk in closet & ensuite. The 2nd bedroom & main bath are on the opposite side which is great for privacy. There is also insuite laundry & a large patio – the most amazing space for your garden & flowers to grow. Also included is a secure, underground parking stall. Welcome HOME! Visit the REALTOR®’s website for more details. (id:63502)
RE/MAX River City
#1501 10180 104 St Nw
Edmonton, Alberta
Welcome to Unit 1501 - The Century Building. Original Owners. Unit 1501 - The Century Building - 2 Bedroom 1 Bathroom Corner Unit Condo. Balcony has wide open feel with visible Roger Arena. The Unit also include 1 indoor parking stall and a storage locker. A workout room is available on the main level for a quick workout. Kitchen counters, flooring and paint refresh done recently. Gas line on balcony for BBQ. Lot of windows for natural light. The Unit is located on 104 Street Downtown which boast restaurants and coffee shops. (id:63502)
Real Broker
1509 76 St Sw
Edmonton, Alberta
Welcome to this beautiful home in one of the desirable Summerside community, offering 3 bedrooms, a den and 3.5 bathrooms. The main floor features an open-concept layout with a bright living area that comes with cozy electric fireplace, and large front-facing windows. The dining area flows seamlessly into the corner kitchen with ample cabinetry, stylish backsplash and backyard-facing windows. A convenient powder room completes the main level. Upstairs, the primary bedroom offers a walk-in closet and 4-piece ensuite, along with two additional well-sized bedrooms and another 4-piece bath. The fully finished basement includes a den, recreation room and 3-piece bath, ideal for added living space or guests. Enjoy the huge backyard and double detached garage. Optional access to Lake Summerside and private beach with kayaking, paddle boating, tennis courts, parks, fishing, and fire pits. (id:63502)
Save Max Edge
#307 6315 135 Av Nw
Edmonton, Alberta
Welcome to Holland Gardens, a concrete and steel frame building. This spacious two-bedroom, two-bathroom apartment overlooks a courtyard and features a 9-foot ceiling, in-suite laundry, and a large balcony with a natural gas BBQ hookup. The building is pet-friendly and offers a fitness room, underground heated parking, and additional storage. Conveniently located, close to the ETS [Bus Stop], LRT, schools, and Londonderry Mall— all within walking distance. The monthly condo fee of $645.62 covers all utilities, including water, heat, and power. Taxes for 2025 are $1637.46 (id:63502)
RE/MAX Real Estate
62 Willowby Cl
Stony Plain, Alberta
Bi-level with attached double garage (22Wx26L, heated & insulated) on a HUGE PIE LOT at the end of a quiet cul-de-sac in Willow Park. This 1,526 sq ft (plus full basement) home features central AC, vaulted ceiling, open concept layout and a bonus upper-level suite. On the main: 2 bedrooms, 4-piece bathroom, living room with cozy built-in bench reading nook, dining area with deck access and a gourmet kitchen with two-tier eat-up island, all new appliances, corner pantry and built-in desk/buffet. The owner’s suite is a private upper-level sanctuary featuring walk-in closet & 3-piece ensuite. In the finished basement: large family/rec room with adjacent sitting area, 4-piece bathroom, 4th bedroom and laundry room. Outside: new shingles & siding, permanent Christmas lights, front porch and a beautiful fully fenced back yard with deck, gazebo, fire pit and underground sprinkler system; tree-lined for build-in privacy. Located near nature trails, schools and all the amenities of downtown Stony Plain. Must see! (id:63502)
Royal LePage Noralta Real Estate
15112 72 St Nw
Edmonton, Alberta
Beautifully renovated Bi-Level from top to bottom. This very well maintained house offers the perfect layout and space for your family. The main floor has a spacious living room, a great dining area, a full washroom, and 3 great sized bedrooms. The basement has a SECOND KITCHEN, large living room, a full washroom, and 2 good sized bedrooms. The big backyard with the patio are perfect for your summer gatherings. You also get a double detached garage to keep your cars warm during the winter. This house has everything you hope for. Come take a look and fall in love! (id:63502)
The E Group Real Estate
301 4 Av
Winfield, Alberta
Wonderful opportunity in the Hamlet of Winfield, Alberta. This large half acre property is situated on a corner lot close to school. The home is 2 bedrooms, 1 full bath, a large living area & kitchen, & lots of storage. The partial basement includes a large laundry area & a large crawl space(6.5ft+) next to it. The basement is a walkout too. A single carport with a mezzanine area above as well. Property is sold as is, where is. (id:63502)
RE/MAX Vision Realty
#207 9903 104 St Nw
Edmonton, Alberta
Located in the heart of downtown on a quiet, tree lined cul-de-sac, steps away from coffee shops, restaurants, LRT and the Ice District. Upgraded 2 Bedroom corner furnished unit featuring luxury vinyl plank floors, and a converted mudroom with built in storage! The living room is perfect for relaxing, and the dining area is ideal for hosting intimate dinners and includes a gorgeous new built in buffet. The highlight is the exquisite dream kitchen, featuring stainless steel appliances, white cabinets, granite countertops and tile backsplash. The bedrooms are spacious with ample closet space and the primary bedroom also features a ½ bath for your convenience. The main hall closet has been converted into a storage bench with cabinets for your linens. This gorgeous corner suite has a private balcony, laundry on the same floor and includes access to building amenities, including a fitness center, party room and wet and dry sauna. Condo fees are $1,218.42 & include all utilities. (id:63502)
Maximum Realty Inc.
237 Sheppard Ci
Leduc, Alberta
This fresh, move-in-ready 2200+ sq ft 4 bedroom, 3.5 bathroom home has been renovated top to bottom, so you can skip the projects & start living! Upstairs you’ll find 3 generous bedrooms & 2 full baths, including a primary w/double vanities ensuite & a W/I closet. Vaulted bonus room is the perfect zone for movie nights/gaming, situated away from the main LR. The main level is welcoming with beautifully renewed hardwood, a fireplace, & updated lighting. Fresh paint and flooring on all 3 levels! The kitchen has granite, & an island with an w/extra counter, new backsplash, & walk-through pantry that actually fits a Costco run! There’s also a main-floor office/den, a 2-pc powder room, & spacious mudroom with B/I organization. Downstairs, the finished basement adds a rec room, 4th bedroom & an extra full bathroom—ideal for a teen or guests. Outside, relax on the exceptionally large deck. Close to parks, schools, rec & NOT a zero lot line! Like new without the price tag. Some pics virtually staged. (id:63502)
Kic Realty
6320 King Wd Sw
Edmonton, Alberta
Welcome to this beautifully designed 2,201 sq. ft. A masterpiece in sought-after Keswick! Offering a bright, open layout and modern finishes throughout, this home features a stunning chef’s kitchen with upgraded 42” cabinets, quartz countertops, chimney hoodfan, built-in microwave, pot-and-pan drawers, large island, and gas stove rough-in—perfect for entertaining. The main floor includes a full bedroom and 3-pc bath, ideal for guests or multigenerational living. Upstairs, discover a spacious bonus room, convenient laundry, and a luxurious primary suite with a soaker tub, tiled shower, double sinks, and walk-in closet. Enjoy 9’ main and basement ceilings, upgraded railing, an HRV system, rear deck, and separate exterior entry to the basement—great future suite potential. Located steps from trails, ponds, top schools, and all amenities in prestigious Keswick. Move-in ready and a must-see! (id:63502)
Real Broker
#42 6835 Speaker Vs Nw
Edmonton, Alberta
Stylish, updated, and move-in ready! This air-conditioned South Terwillegar home is loaded with upgrades: new marble countertops, updated lighting, wainscoting, gas fireplace, and a spacious kitchen with stainless steel appliances, great storage, and a built-in wine rack. Upstairs features a bonus room and two impressive primary suites - one with a 5-piece ensuite and the other with a 4-piece - offering exceptional flexibility and privacy. The fully finished basement adds a recreation room, wet bar, and 3-piece bath. Outdoors, enjoy low-maintenance living with artificial grass front and back, a new front door, and a composite deck perfect for entertaining. A double attached garage and extra-wide driveway complete this standout home. Don't miss this opportunity! (id:63502)
Real Broker
624060 661 Hi
Rural Woodlands County, Alberta
Here's a great opportunity for acreage life--15 acres with a house, great high roofed 36x24 shop with 2 o/head doors. Also set up for equestrian with 6 fenced pens & perimeter fencing; double strand/smooth wire. For outdoor & sports enthusiasts, this home is situated near the sand hills/trails & the Vega ferry. OUTSIDE: 15 acres of treed paradise to explore via groomed paths--on foot or horseback. Firepit. Space o/side with 4 RV outlets for trailers Home is solid--redone 2005. Vinyl siding & metal roof. Great 2 level deck. Newer furnace, HW on demand, sump pump. (id:63502)
RE/MAX Real Estate
3320 48 St Nw
Edmonton, Alberta
Welcome to this inviting family home offering exceptional value and thoughtful updates throughout. Featuring a fully finished basement for extra living space, the main floor offers comfortable, open living while the upper level includes one full bathroom and an additional half bath on the main floor for added convenience. The property has been beautifully updated with new siding installed within the last year and a furnace replaced in 2016, providing comfort and efficiency year-round. Enjoy hot water on demand, a fantastic upgrade that ensures efficiency and consistent hot water supply. This home is move-in ready, well-maintained, and perfect for buyers seeking a blend of comfort, practicality, and modern improvements. Don’t miss this opportunity - homes like this don’t come up often! (id:63502)
Real Broker
18211 80 Av Nw
Edmonton, Alberta
Welcome to this spacious 4-bedroom home featuring 3 living areas, 2 full baths, and a 3-pc ensuite in the main bedroom—perfect for a growing family! Recent updates include new flooring on the main and basement, quartz countertops, Samsung kitchen appliances, 2024 furnace with humidifier, new water heater, and 2023 shingles for peace of mind. The basement offers a versatile den/office with built-in cabinets (in addition to the 4 bedrooms), plus 3 extra storage spaces or walk-in closets and a laundry room. Enjoy central AC, central vac with attachments, and an oversized double garage with driveway parking for 4. The south-facing backyard is a retreat with a freshly painted deck, swing set, and large shed. Ideally located minutes from West Edmonton Mall, future LRT, schools, hospital, and amenities, with quick access to Whitemud Dr. and Anthony Henday. Move-in ready with space, updates, and unbeatable convenience! (id:63502)
Real Broker
#406 10125 109 St Nw
Edmonton, Alberta
Enjoy Urban Living in this updated 2 bedroom condo with 1.5 baths and heated underground parking, a gym & games room all in a quiet secure concrete building. Walking distance to Grant MacEwan, Rogers Place, shopping, the river valley & the LRT. This condo has everything you will need. The entrance is a great size with lots of closet space as you enter. The living room is just off the kitchen for easy entertaining. The dining area has lots of room for gatherings. The primary bedroom has room for your King Size Bed. Enjoy the walkin closet & half bath. The second bedroom is also a good size with a large closet for extra storage. NEW VINYL plank flooring throughout the unit, Baseboards, Closet doors, tub surround, light fixtures, washer and dryer, windows, patio doors and railings. Enjoy the west facing patio to soak up the sun and relax after a long day! A great property for working professionals or students. Stop paying rent and start adding to your portfolio!! Move in and enjoy (id:63502)
RE/MAX Real Estate
1711 37a Av Nw
Edmonton, Alberta
Welcome to this beautiful two-storey home with a fully finished basement, located in the highly sought-after community of Wild Rose. This well-maintained home offers 4 bedrooms, 3.5 bathrooms, and a bright open-concept main floor ideal for families and entertaining. Upstairs features three spacious bedrooms, a full bathroom, and a generous primary suite with a walk-in closet and full ensuite with a large vanity. The fully finished 600 sq. ft. basement includes one bedroom, a living room, a den/office, and a 3-piece bathroom, perfect for guests or extended family. There is also potential for a separate side entrance, offering excellent future flexibility or suite potential (subject to city approvals). Enjoy the large south-facing backyard with a patio—ideal for outdoor gatherings. Recent upgrades include new quartz countertops and a hot water tank replaced a few years ago. Close to schools, parks, shopping, and major highway access. Available for quick possession! (id:63502)
Maxwell Polaris
11912 140 Av Nw
Edmonton, Alberta
Excellent revenue property with two legal suites—or ideal for multifamily living! Is your growing family searching for a substantially renovated five-bedroom (plus den) home in a fantastic location? Your search ends here. Offering over 1,925 sq. ft. of finished living space, this spacious property is perfect for a large family or as a high-performing revenue opportunity. Ideally located close to schools, parks, shopping and with quick access to the Yellowhead, convenience is at your doorstep. Beautiful finishes throughout. The open-concept kitchen, dining and living areas flow beautifully—perfect for entertaining. The main floor features three bedrooms, convenient laundry, and a four-piece bathroom. The lower level offers exceptional versatility with a second kitchen, separate laundry, family room, two additional bedrooms, and a four-piece bath, along with a separate entrance. Explore the endless possibilities this property has to offer! (id:63502)
RE/MAX Elite
11544 95 St Nw
Edmonton, Alberta
Fully renovated this house is ready to be moved in, renovations include, siding, flooring, kitchen, washroom is brand new and paint throw-out. Upon entry welcome to this open concept high celling unit, with two bedrooms and a full washroom and laundry on main floor, upper floor has a bonus room or additional bedroom. basement is fully finished and can be used as kids' entertainment area. close to shopping, schools and many amenities (id:63502)
2% Realty Pro
363 Reynalds Co
Leduc, Alberta
Rare find in Leduc! This stunning home offers 4 bedrooms all upstairs—each generous in size—and one of the largest pie-shaped yards you’ll find! If you’re tired of the 3-bedroom, postage-stamp-sized homes out there, this is the upgrade you’ve been waiting for. The open-concept main floor features a spacious living and dining area, plus a gorgeous kitchen with gas range, stone counters, and a walk-through pantry. Upstairs, enjoy 4 roomy bedrooms, including a primary suite with a beautiful ensuite and custom-built shower. Upper-floor laundry adds convenience. The basement is unspoiled for future plans. The double attached garage and parts of the home are heated with in-floor heat, plus there’s central A/C and a large shed for your tools and toys. The huge yard is perfect for kids and pets, and it's all located in a quiet cul-de-sac. (id:63502)
Kic Realty
438 Crystal Creek Li
Leduc, Alberta
Welcome to this brand new 3-bedroom, 2.5-bathroom home in Leduc’s newest community. The main floor offers luxury vinyl plank flooring, a bright living room with an electric fireplace, and a modern kitchen with quartz countertops, a large island, ample cabinetry, and a spacious pantry. A dining nook and 2 piece bathroom complete this level. Upstairs, you’ll find soaring ceilings and three well-sized bedrooms, including the primary suite with a walk-in closet and an ensuite featuring double sinks and an oversized shower. A 4 piece bathroom and convenient upper-floor laundry complete the second level. Additional features include upgraded lighting, quartz countertops throughout, and a double detached garage. This home is close to schools, walking paths, shopping, and other nearby amenities. Some photos may be virtually staged. (id:63502)
RE/MAX Elite
346 Secord Bv Nw
Edmonton, Alberta
Fully-finished in a fantastic location! This 2-story half duplex in Secord is the perfect place to begin your home ownership journey. It features central A/C, a large foyer to welcome your guests, a great kitchen with dark cabinetry, center island, stainless appliances, & separate dinette, a spacious living room, 4 total bedrooms including a king-sized owner’s suite with walk-in closet & 3pc ensuite, and a fully-finished basement. Outside you’ll find the backyard is fully landscaped, fenced, and is nice & deep – perfect for your gardening projects with still plenty of room for the kids to play! Complete with an exterior deck & double-detached garage, this home is steps away from public transit & schools, and is minutes from major shopping centres with quick & easy access to commuter highways. (id:63502)
RE/MAX Preferred Choice
43, 464079 Rge Rd 244
Rural Wetaskiwin County, Alberta
RARE FIND 18 Acres... PEACEFUL & PRIVATE a touch of the COUNTRY just 5 MINUTES from Wetaskiwin in Peace Hills Heights with Paved Access. This WALKOUT BUNGALOW has a functional plan featuring hardwood flrs, bright Kitchen ample cabinets, breakfast nook, deck access, pantry; Formal Dining rm; large Living rm w/wood burning fireplace, large windows. Spacious Master Bedrm w/3pc Ensuite; two additional Bedrms; spacious Front Entry complete main. Walkout Basement has large Family rm w/refreshment centre and fireplace; Bedrm; 3 pc Bath; Office, Laundry rm; storage rm. Attached Dbl Garage heated. The property is 17.99 ac of fenced pasture and treed areas, two pens for horses. A nice property for horse lovers or those just looking for privacy close to city amenities. (id:63502)
RE/MAX Real Estate
16 Larose Dr
St. Albert, Alberta
Welcome to the Heart of Lacombe Park and the best place to raise a family. Full of Parks & Schools this 5 Bedroom home has been Fully Renovated from top to bottom. This incredible transformation gives you a home with an Open Floor Plan in a functional Modern Design for living and entertaining. Step inside and you will find a kitchen with Updated Cabinetry, Corian Counters, Double Islands, Brand New Stainless Steel Appliances & Custom Finishings. Designer Waterproof Vinyl Plank flooring flows throughout for easy maintenance living. There are Three Living Areas that make it comfortable for the whole family including a Cozy Warm Electric Fireplace with Custom Hearth & Mantle. Topping it off are three bathrooms that have been renovated and updated with Modern Fixtures, Counters and Mirrors. Outside you will find a large yard & an Oversized Heated Garage with Epoxy Flooring. Delivering on must have items like newer furnace, hwt, windows & central air conditioning this is home to call your Forever Home! (id:63502)
Century 21 Masters

