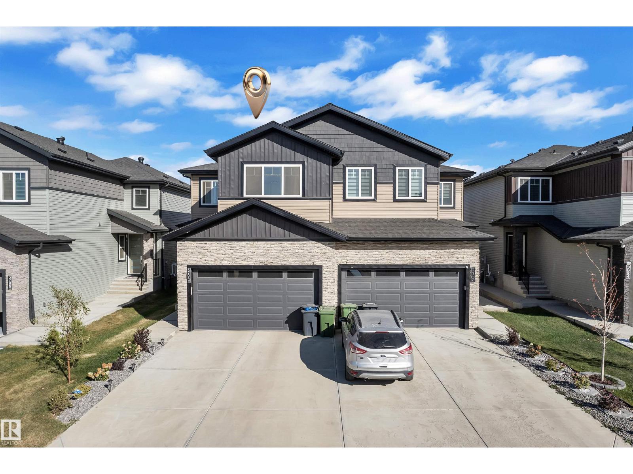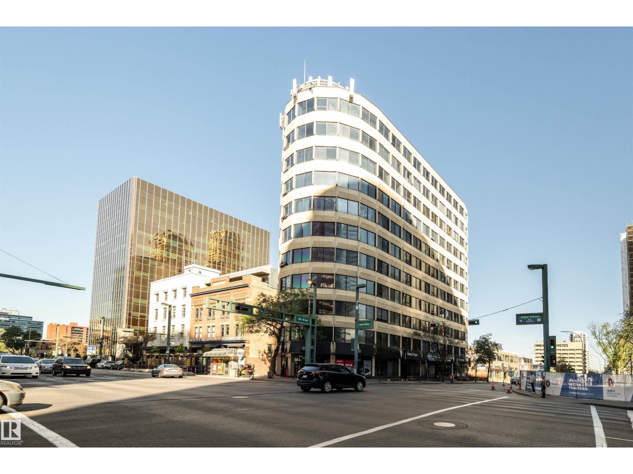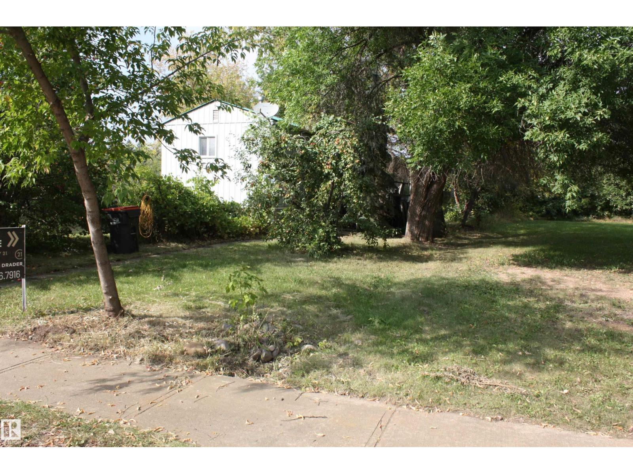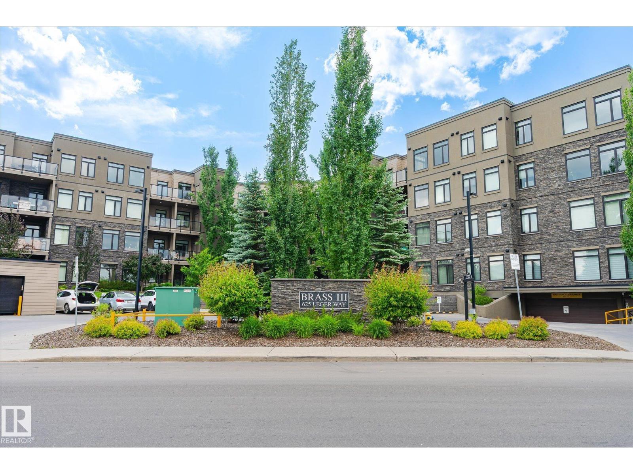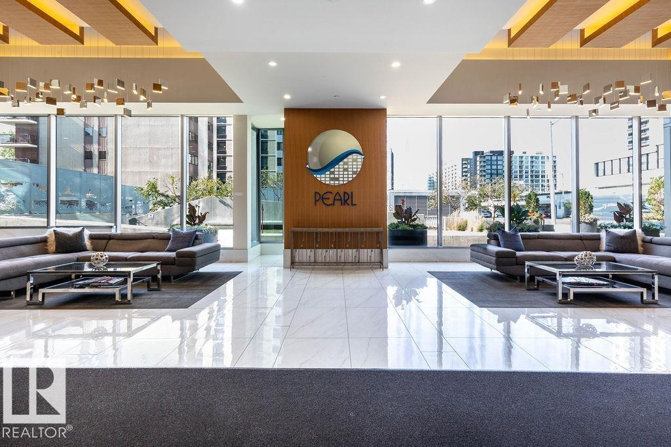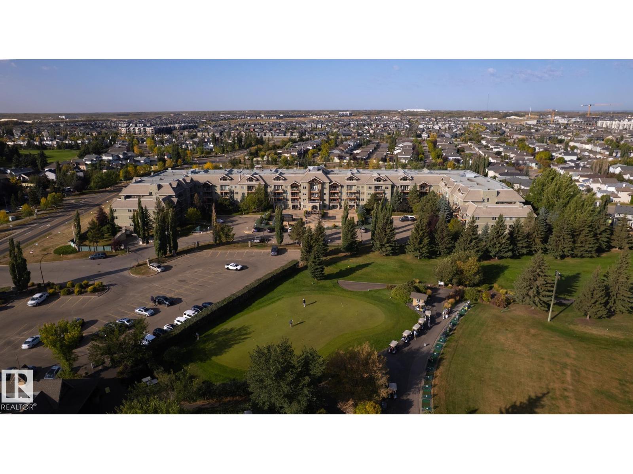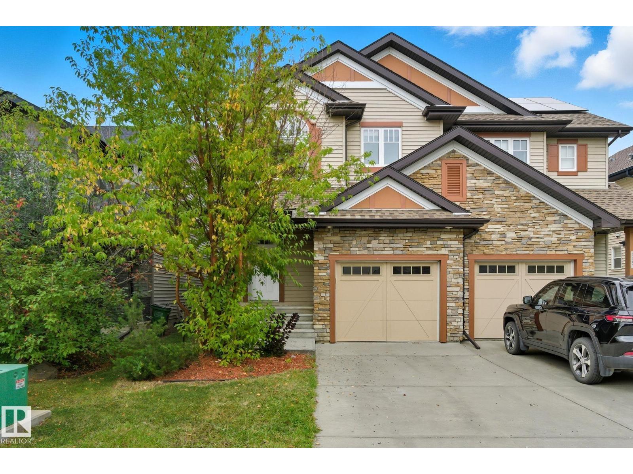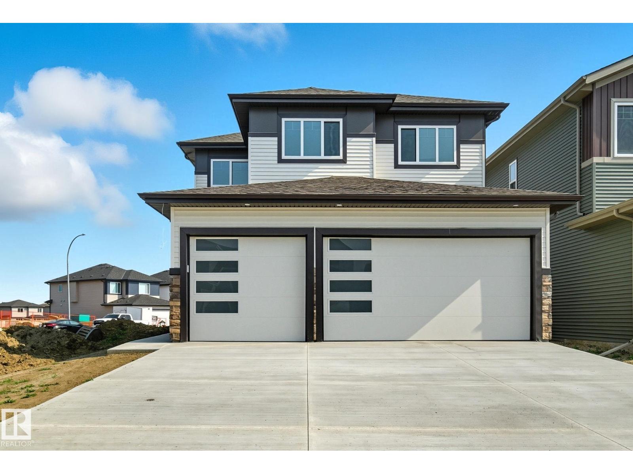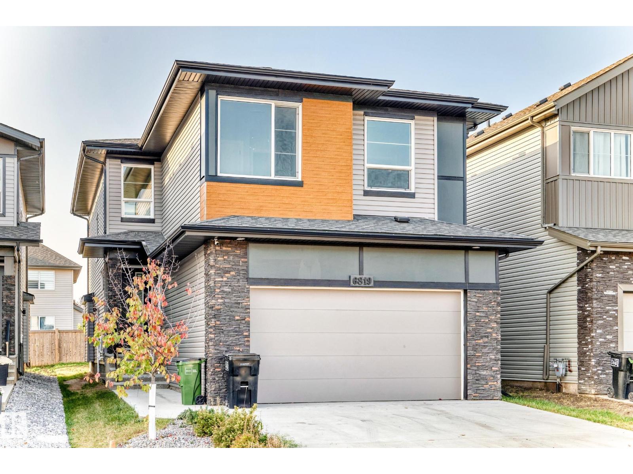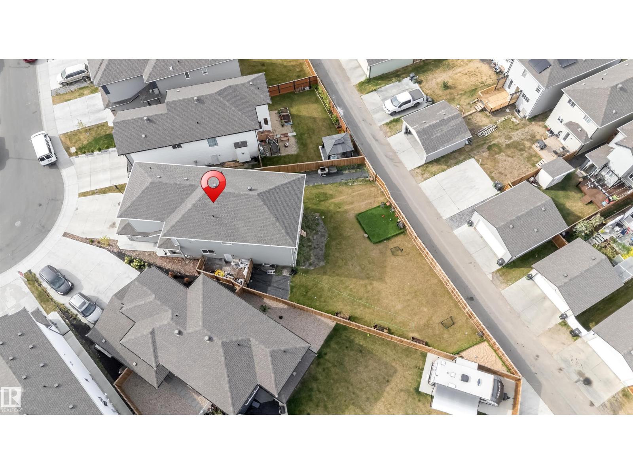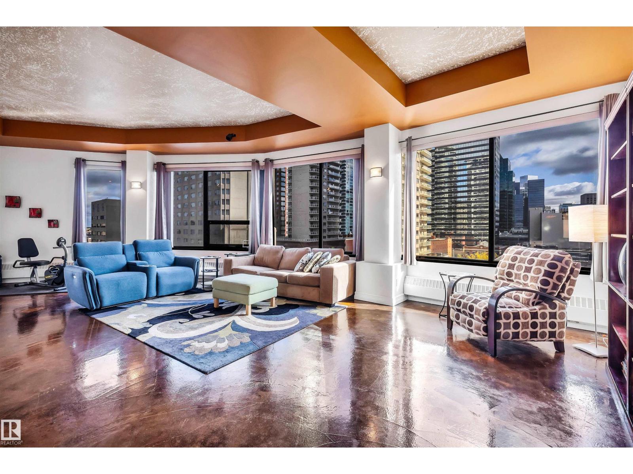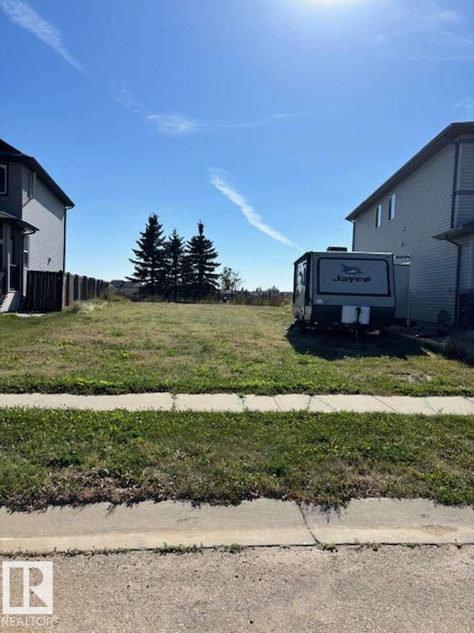3704 41 Av
Beaumont, Alberta
Step inside this lovely home featuring a double attached garage and a layout designed with both comfort and function in mind. The main floor offers a den and a full bath, making it perfect for guests or a home office. The kitchen comes fully equipped with appliances and connects to the dining area, which leads out to the deck for easy indoor-outdoor living. The open-to-below living room adds brightness and a spacious feel. Upstairs, the primary bedroom features a spacious 5-piece ensuite for your comfort. Two additional bedrooms share a convenient common bath, making it a great fit for a growing family. (id:63502)
Exp Realty
#601 10106 105 St Nw
Edmonton, Alberta
Over 1500 sq ft of stylish downtown living! This bright corner unit features expansive windows with sweeping views of the future Warehouse Park now under construction. Located in the heart of downtown, you’re steps from restaurants, shops, and entertainment. Originally a commercial space, the building boasts soaring 10-ft ceilings—perfect for a live/work setup. The unit offers 2 bedrooms, 2 bathrooms, a full laundry room, and has been updated over the years—move-in ready. Includes a titled covered parking stall. The price reflects future building work, with levies expected in the 6-figure range, and note that conventional financing is not available. An excellent opportunity to buy at a discount with long-term upside. Sold as-is. (id:63502)
Real Broker
5014 49 Avenue
Egremont, Alberta
Could this be a GEM IN THE MAKING ??? 560 sq.ft. Stick built in 1982 was originally a 2 bedrm but converted to 1 and little office . cozy wood burning stove in living room/ dining room. 3 pce bath , house is on propane but there is a gas riser in back if you'd like to convert back .House sits on steel frame with front hitch to remove off lot. shop is 40 x 30 cinder block with 12 ft overhead door. there was a wood stove but one could be put back real quick..PROPERTY IS SOLD AS IS WHERE IS . NEEDS SOME TLC* take note this is not a mobile home, this was hand built by seller who is a machinist, including underframe and hitch hand built .Home is solidly built but needs cleaning up and removing of all items . (id:63502)
Century 21 All Stars Realty Ltd
#404 625 Leger Wy Nw
Edmonton, Alberta
Welcome to The Leger / Brass III – a stylish top-floor condo offering 1,206 sq.ft. of open living space with soaring 9’ ceilings and an abundance of natural light. This beautifully designed home features a modern kitchen with quartz counters and island seating, flowing seamlessly into the spacious dining and living areas. Step onto your balcony to enjoy sunshine and park views. The primary suite impresses with a large walk-in closet and a spa-inspired ensuite with soaker tub and glass shower. A second bedroom and full bath provide versatility for guests or a home office. In-suite laundry, Hunter Douglas Blinds, Central Air Conditioning, heated underground parking, and a storage cage add everyday convenience. This well-managed building includes visitor parking, security, and a welcoming community feel. Located just steps from the Terwillegar Rec Centre, schools, shopping, and major transit. Pet-friendly with board approval. A perfect blend of comfort and convenience in the heart of Leger! (id:63502)
Maxwell Devonshire Realty
#206 11969 Jasper Av Nw
Edmonton, Alberta
Amazing opportunity to enjoy one of Edmonton's most prestigious condo buildings. This is a large 1 bedroom, 1 bathroom condo that has elegant and timeless finishes throughout. Large floor to ceiling windows, white oak engineered flooring, quartz countertops, large kitchen island to name a few features! It is bright and open floor plan making it easy to entertain. The 2nd and 3rd floors also offer a gym, social room with full kitchen and lounging area. On the main floor there is a 24/7 concierge and 3 elevators on hand. This unit comes with it's own underground parking and storage locker as well. The area can't be beat, next to some of the best restaurants in the city, walking the River Valley or nearby golf this location has it all! (id:63502)
Century 21 Masters
#136 278 Suder Greens Dr Nw
Edmonton, Alberta
Welcome to this well-run and friendly 30+ adult condominium offering incredible amenities and a vibrant community atmosphere! This spacious 2 bedroom, 2 bathroom unit features an open-concept floor plan with a functional kitchen, large living & dining areas and a private patio for relaxing or entertaining. The primary suite includes a walk-through closet &ensuite bath, while the second bedroom and full bath are perfect for guests or a home office. This sought-after building features an array of fantastic amenities including a theatre room, exercise room with steam room & hot tub, car wash and detail bay, social room and an outdoor gazebo area. Located directly across from Lewis Estates Golf Course and just minutes from shopping, restaurants & major commuting routes, this home combines a peaceful setting with everyday practicality. Whether you’re downsizing or simply looking for a low-maintenance lifestyle this community is designed to enhance your lifestyle with comfort, connection, and convenience. (id:63502)
RE/MAX Elite
2209 Austin Wy Sw
Edmonton, Alberta
Welcome to this charming half duplex in Ambleside, perfectly located just steps from Dr. Margaret-Ann Armour School—ideal for young families! This 2-storey home features 3 bedrooms, 2.5 baths, and an attached single garage. Freshly painted with brand-new flooring, it’s move-in ready and has no condo fees. The spacious backyard backs onto scenic walking trails, creating a private space for kids to play or family BBQs. Inside, enjoy cozy evenings by the fireplace in the bright, open living room. The unfinished basement offers endless possibilities to design the perfect playroom, gym, or family retreat. Situated in the heart of Windermere, you’re within walking distance to top amenities including shopping, groceries, banks, medical services, restaurants, and even the movie theatre. This low-maintenance home combines comfort, convenience, and community living—all that’s missing is you! (id:63502)
Exp Realty
4 Harley Wy
Spruce Grove, Alberta
Fully upgraded Sunnyview Home with 4 bedrooms and 3 full bathrooms. TRIPLE car garage w/huge driveway. This stunning home offers a main floor bedroom and full bathroom. The spacious open to below great room features a beautiful accent wall with electric fireplace. The upgraded kitchen boasts sleek ceiling height cabinetry, a walkthrough pantry and a nook with a built-in beverage station. The mudroom offers double coat closets w/a built in bench. A glass railing staircase with maple handrail and step lighting leads to the upper level central bonus room. The primary suite showcases a coffered ceiling and barn door entry to a spa like en-suite with double vanity, jacuzzi, custom glass-enclosed shower, and a WIC with MDF shelving. 2 additional bedrooms share a 4-piece bathroom. Finished with modern upgrades and quality craftsmanship throughout. Features, 3 gas lines, quartz, designer lighting pkg, plush carpet, accent walls, garage w/drain and hot/cold water lines. SEPARATE side entrance to the basement. (id:63502)
RE/MAX Excellence
6819 171 Av Nw
Edmonton, Alberta
Beautiful home with suite in prestigious Schonsee Neighbourhood. Welcome to this 2,330 sq.ft., fully finished home. This property features a separate entrance to a basement suite-ideal for extended family. The main floor boast a bright open floor plan, including a spacious living, and dining area. Modern kitchen, walk through pantry, bedroom/den and a 3 pce. bathroom. Upstairs, you will find versatile bonus room, 4 well sized bedrooms, 2 baths, laundry. Master bedroom, has a 5 piece ensuite bathroom, walk-in closet. The basement has a full kitchen, dinning/living room, 2 bedrooms, 4 pce. bathroom, laundry. Step outside to a South, sunny, backyard, with a deck, perfect for relaxing, and entertaining. Situated close to shopping, schools, park, huge lake, transportation. This home offers perfect blend of comfort, convenience and location. (id:63502)
Royal LePage Summit Realty
2404 13 Av Nw
Edmonton, Alberta
**TWO BASEMENT with 2 BEDS & 1 BED READY **MASSIVE BACKYARD WITH ALLEY** WASHROOM ATTACHED WITH ALL BEDROOMS**The main floor features a welcoming foyer that flows into spacious living areas, including two separate living rooms, a dining room, and a kitchen with an adjoining pantry. This level also has a bedroom and a full bathroom, making it versatile for guests Upstairs, the first floor is centered around a family room that connects to three bedrooms. The primary suite is generously sized, complete with a walk-in closet and a five-piece ensuite bathroom. Another bedroom includes its own ensuite, while the remaining bedroom has access to a full bath. A laundry room is also located on this floor, adding everyday convenience. The design incorporates open-to-below space, enhancing the sense of light and openness. (id:63502)
Nationwide Realty Corp
#801 10106 105 St Nw
Edmonton, Alberta
OPEN CONCEPT LOFT! 2 BEDROOMS + 2 BATHS. This 1,539 sq ft, 8th floor unit features an open layout with polished concrete & ceramic tile flooring, soaring 10 ft ceilings, and breathtaking panoramic views of downtown Edmonton. The spacious living room flows into an impressive kitchen, complete with a center island that seats two, an abundance of cabinets and ample counter space, all adjacent to the dining area - perfect for entertaining or intimate dinners. The primary bedroom includes a 4-pce ensuite bath & walk-in closet. The 2nd bedroom with a Murphy Bed can double as an office if required. The unit is finished with a second 3-pce bathroom and in-suite laundry for added convenience. 1 stall in parkade. Located across from a park currently being expanded and revitalized by the City, providing a beautiful outdoor space for relaxation. Enjoy great access to public transportation, allowing you to easily navigate the city, as well as proximity to excellent post-secondary schools & much more! ONLY $175,000 (id:63502)
Royal LePage Noralta Real Estate
9517 107 Av
Morinville, Alberta
For more information, please click on View Listing on Realtor Website. Lakeside living at its finest!! Scenic Residential Lot with a Lake View - Build Your Dream Home! Don't miss this rare opportunity to own a beautiful vacant residential lot in a quiet small-town setting, complete with breathtaking views. Whether you are looking to build your forever home or invest in land with future potential, this property is the perfect canvas. The Lakes community is a 10 minute commute from St. Albert's northern borders. Accessed from highway 2. This property's location surrounds a serene and picturesque lake, and is within walking distance from the amenities a family requires including schools, walking trails, and a new leisure center in Morinville. Do not miss out! (id:63502)
Easy List Realty

