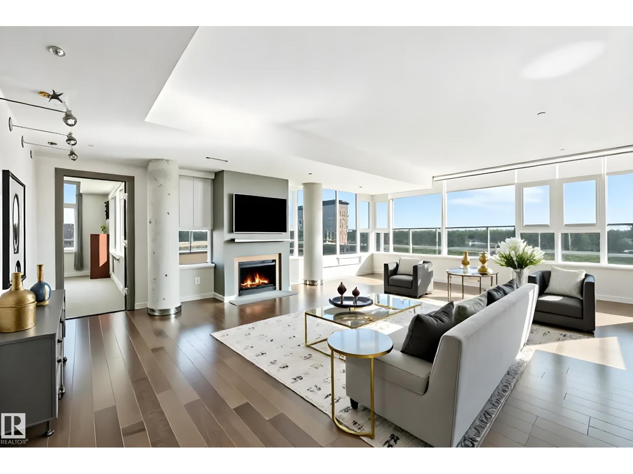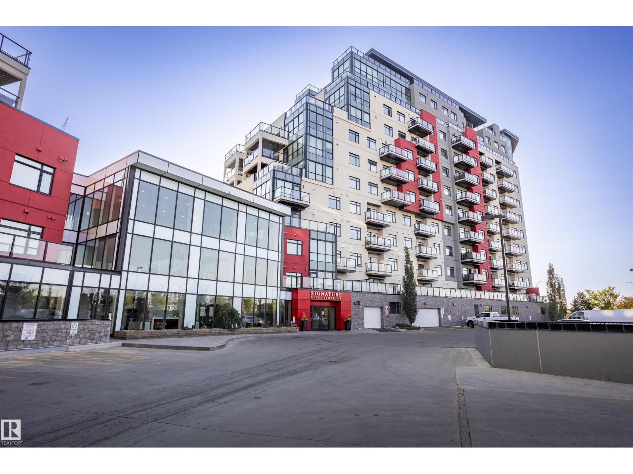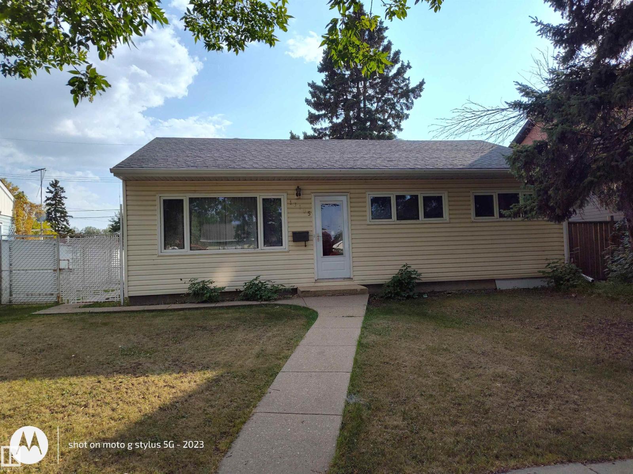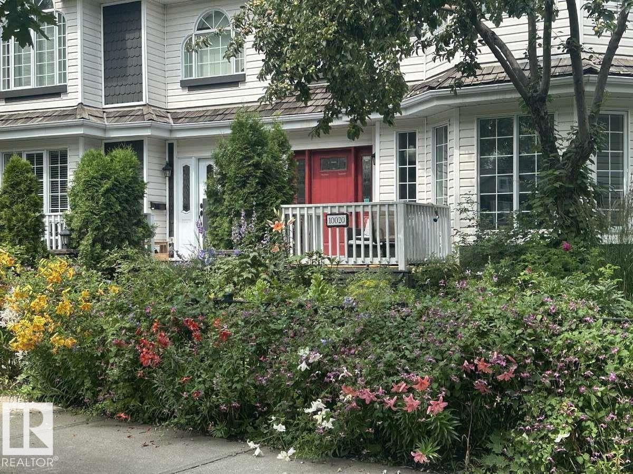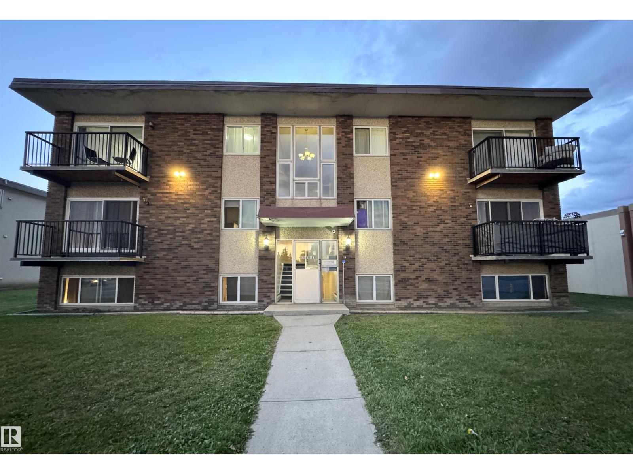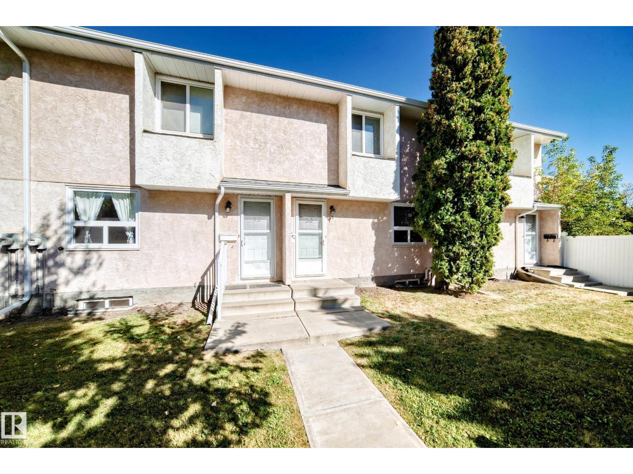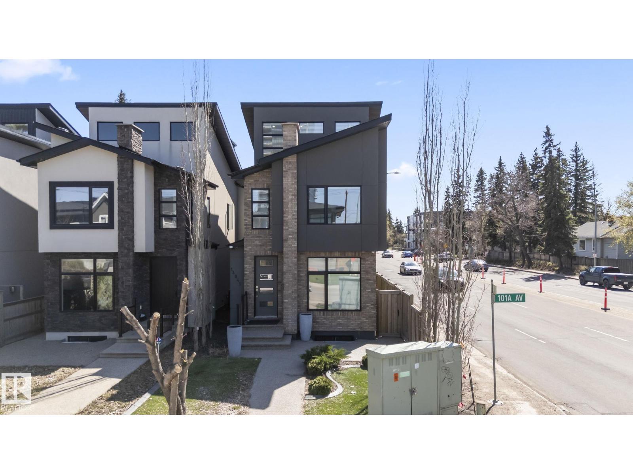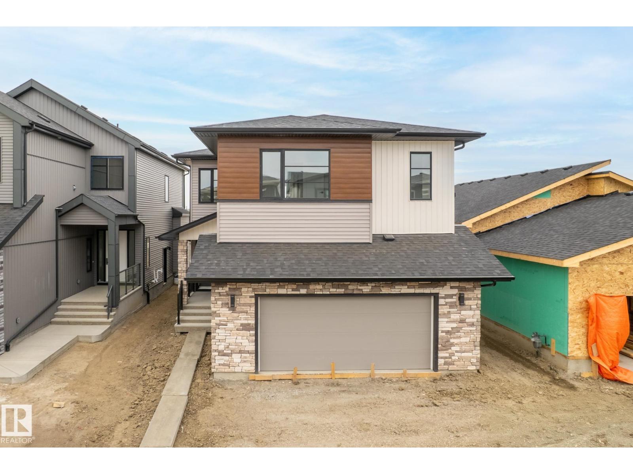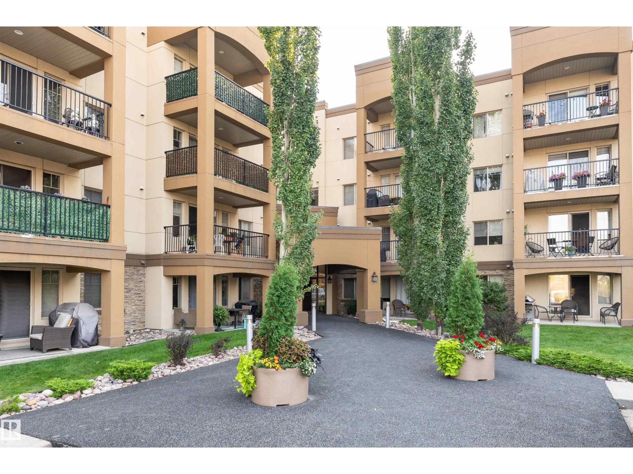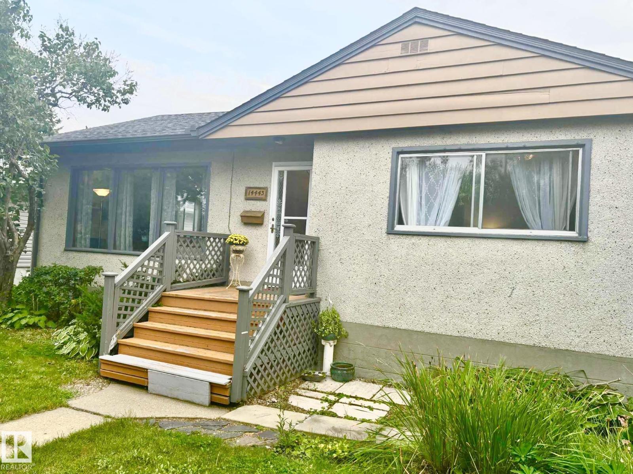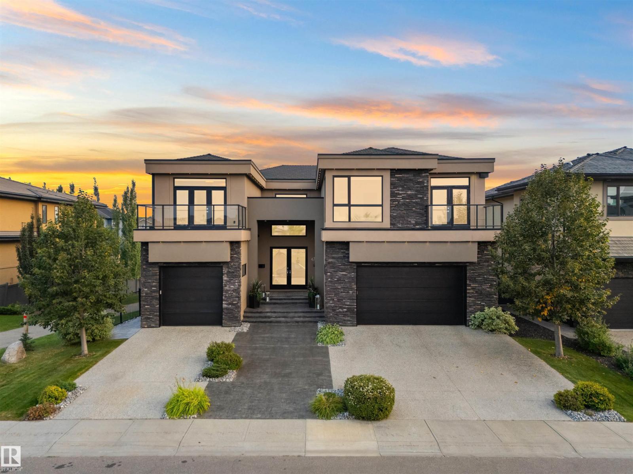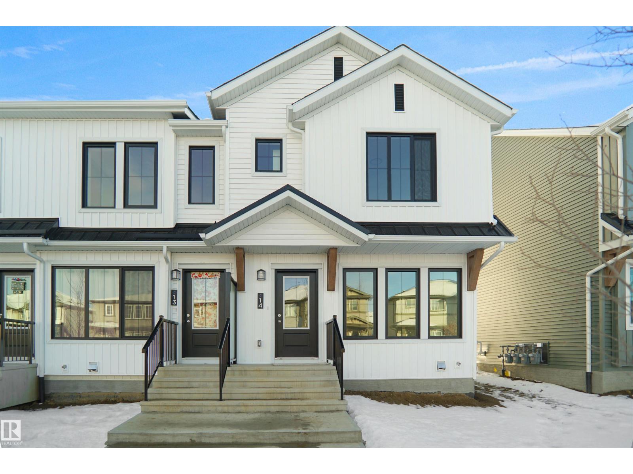#706 2606 109 St Nw
Edmonton, Alberta
Incredible Penthouse Suite This stunning 1,400 sq ft penthouse offers exceptional natural light through expansive windows and a private 935 sq ft wrap-around patio with panoramic north, east, and south city views. The open layout features a spacious living room, modern kitchen with granite countertops, and a full-size SUB-ZERO wine cooler. The two bedrooms are separated for privacy, with the primary suite including a luxurious 5-piece ensuite showcasing custom tile, soaker tub, stand-up shower, dual sinks, and a built-in TV in the mirror. Additional features include two side-by-side underground parking stalls, a separate storage unit, and direct access to the LRT for easy commuting. Just minutes from Anthony Henday and Whitemud Drive. A rare opportunity—move this unit downtown and it would easily double in value. Truly a must-see! (id:63502)
Initia Real Estate
#307 5151 Windermere Bv Nw Nw
Edmonton, Alberta
Extremely well-kept condo in the concrete high-rise Signature at Ambleside in Windermere That comes fully furnished. Ideally located just blocks from the Anthony Henday and across from the Currents of Windermere, this 2 bedroom, 2 bathroom home is sure to impress. Step onto the balcony to enjoy the view, or inside to a fully upgraded unit highlighted by a stunning kitchen, in-suite laundry, and plenty of storage. Titled underground parking is included, along with access to premium amenities: a fitness center with beautiful views, an outdoor patio with BBQ, and a stylish lounge with kitchen, fireplace, and billiards table, perfect for entertaining. A full-time concierge service adds convenience, greeting your guests and accepting deliveries. Outside your door are restaurants, a theatre, pubs, shopping, and nearby medical and dental services. A true turnkey lifestyle property in one of Edmonton’s most desirable communities. (id:63502)
RE/MAX Excellence
16165 109 Av Nw Nw
Edmonton, Alberta
16165 109 Ave NW, Edmonton, AB at the West end of Mayfield area. Nice basement less bungalow. Lots renovation: Shingle on house about 2013, shingle on the garage about 2022, flooring 2012 except living room, windows & doors about 2018, furnace & hot water tank about 2017, bathroom. Main floor has living room, dining room, kitchen, eating area, 2 bedrooms, 1 full bath. Double detached garage with a back lane access. Nice fence big yard. Lot is about 14.7 m front, 36.9 m both sides & 17.4 m back. Buyers to accept RPR & Compliance Certificate dated 2006 with (id:63502)
Initia Real Estate
10020 97 Av Nw
Edmonton, Alberta
For more information, please click on View Listing on Realtor Website. Centrally located in Edmonton's lush river valley, this beautiful 2,531 sqft 3 storey townhouse w finished basement & heated/insulated detached double garage offers top tier quality & location. Just a 1 min walk to the river, 10 min to the Ice District/Funicular/YEG Ice Wall & 10 min bike ride to the UofA on the river valley trails. Features 3+1 BR, home theatre, granite/onyx wet bar & Italian marble steam room. Selected for Edmonton's Front Yards in Bloom, it boasts bountiful perennial fruit, herb and flower gardens. Rossdale residents receive free admission to Riverhawk games at the stadium 3 blocks away. Parking permits ensure ample street parking. HOA fees are $200/month and include snow removal, grass cutting & annual exterior/window washing. Well built by Abbey Lane in 1993 with R2000 construction, hardwood, ss appliances, very bright with huge open 3rd floor loft & fenced private back yard! (id:63502)
Easy List Realty
#303 12921 127 St Nw
Edmonton, Alberta
Investor & First-Time Home Buyer Alert! Don’t miss this beautifully renovated top-floor unit, ready for its new owner! Ideally located just off Commercial and Yellowhead Highway, this unit offers unbeatable convenience. Enjoy easy access to public transit right outside your door, along with nearby amenities including daycare centers, schools, gas stations, and a variety of restaurants — all just minutes away. Whether you're looking to invest or settle into your first home, this move-in-ready unit checks all the boxes! (id:63502)
Maxwell Polaris
53 Lakewood Vg Nw
Edmonton, Alberta
Great location! Conveniently located in Kameyosek, this townhouse features 3 bedrooms and 1.5 bathrooms. The spacious living room opens to a fenced backyard, perfect for outdoor enjoyment. The kitchen offers ample storage space and connects to the dining area with a 2 piece bathroom that completes the main floor. Upstairs, you will find a generous master bedroom, two additional bedrooms and a 4 piece bath. Close to shopping, schools, playground, public transit, Grey nuns hospital, walking distance to the LRT and the Millwoods REC CENTRE, the brand new Health Centre & more. Close drive to Anthony Henday & the Whitemud. Perfect for Investors ! WELCOME HOME!! (id:63502)
RE/MAX River City
14041 101a Av Nw
Edmonton, Alberta
Stunning 4-Bed, 4-Bath 2.5-Storey with a finishing basement in Old Glenora. This beautifully designed home in prestigious Old Glenora features low-maintenance landscaping with exposed aggregate concrete, artificial turf, and striking brick exterior. Inside, enjoy 112 LED pot lights with dimmers, themed bathrooms with detailed tile work, sandstone acrylic quartz counters, Delta faucets (lifetime warranty), triple-pane windows, and a custom Kitchen Kraft kitchen with ultra high-grade Samsung fridge.Additional highlights include glass maple-stained railings, air conditioning, a fully finished basement, and a double heated garage. Over $100,000 in upgrades from the original spec! One of the home’s best features is the 3rd-floor loft with a private patio—ideal for an office or flex space. (id:63502)
RE/MAX Excellence
7095 Kiviaq Cr Sw
Edmonton, Alberta
Experience luxury & quality in this stunning new home by Cameron Homes, located in the sought-after community of Keswick. This beautifully designed home features a striking open-to-below floor plan with floor-to-ceiling windows, filling the space with natural light & offering a grand, open feel. Enjoy a spacious bonus room upstairs, perfect for a secondary family space and a main floor flex space, ideal for a home office. With 3 oversized bedrooms, and the primary having a unique walk-in closet attached to the laundry room, this home is built for growing families .The layout is thoughtfully designed to balance style, comfort, and functionality. From top to bottom, every detail reflects the exceptional craftsmanship and commitment to quality that Cameron Homes is known for. With a layout that balances openness and comfort, and elegant touches throughout, this home is truly a standout in one of Edmonton's most desirable neighborhoods. Live the lifestyle you deserve – in a home built to exceed expectations. (id:63502)
RE/MAX River City
#238 400 Palisades Way
Sherwood Park, Alberta
Welcome to Palisades On The Park! This stunning 2nd floor open concept unit offers modern finishes and an ideal layout. The kitchen features granite countertops, tiled backsplash, ample cabinetry, ceramic tile & vinyl plank floors leading to a spacious balcony with natural gas BBQ hookup. The primary bedroom has a walk-through closet and 3-pc ensuite, plus a second bedroom and full bath. A den/office makes working from home easy, while in-suite laundry with stackable washer/dryer adds convenience. Built with concrete & steel, the building is quiet and secure. Amenities include a sauna/steam room, gym, theatre, social lounge, car wash. This larger unit also comes with 1 titled underground heated stall and an oversized storage cage in front of it—rare and valuable! Perfectly located, this condo combines comfort, style, and convenience in one of Sherwood Park’s most sought-after communities. (id:63502)
Exp Realty
14443 107a Av Nw
Edmonton, Alberta
This lovely 1025 sq ft bungalow sits on a lovely tree-lined street in the mature & highly sought after neighbourhood of McQueen. The main floor offers 2 large bedrooms, 4 piece bath, Large L-shaped Living Room / Dining Room & a Den/Hobby room just off the spacious Kitchen. You'll also enjoy the original character of coved ceilings & Hardwood floors. Basement has separate entrance ready for Nanny suite with 2 roughed-in bedrooms (that will be ready by October 16th), rec room, and kitchen. Utility/laundry plus lots of storage space. Outside is a Huge Deck & Oversized Single Car Garage. Plus Parking for RV & 3 other parking vehicles. Located just 2 Blocks from a Great Playground & a Thriving Community Centre with Ice Rink, Tennis & Volleyball court. Close to transportation, schools, shopping (Westmount Mall), Downtown. (id:63502)
Royal LePage Arteam Realty
4727 Woolsey Cm Nw
Edmonton, Alberta
Modern luxury welcomes you to this expansive walk out estate w/over 6500sqft of living space in the prestigious community of WestPointe Estates.Built by Award-winning Vicky Homes this residence will impress at every turn.The spacious chefs kitchen features dual islands,premium appliances,quartz+walk-thru pantry.The main floor offers living room,great room,office,mudroom,2pc bath+access to the two garages.Upstairs the primary retreat features a spa ensuite,grand closet+coffee bar.Three additional bedrooms(each w/ensuites),craft room+homework space complete upper level.The basement is an entertainers dream,offering sports media room w/TV wall,bar,hidden wine cellar,separate theatre room,gym,5th bedroom,bath+walkout access to patio w/outdoor kitchen.The exceptional yard features oversized deck,tranquil rock/water garden+firepit.Upgrades:Leather Flooring,3 Balconies,Home Automation System,12 TVs,Custom Cabinetry,Gem Stone Lighting...The list is endless!Perfectly located,fronting a park+backing a walking path. (id:63502)
Maxwell Progressive
#12 3705 141 St Sw
Edmonton, Alberta
Welcome to Desrochers Mews!!! This brand new townhouse unit the “Brooke” Built by StreetSide Developments and is located in one of South West Edmonton's newest premier communities of Desrochers. With almost 930 square Feet, it comes with front yard landscaping and a single over sized parking pad, this opportunity is perfect for a young family or young couple. Your main floor is complete with upgrade luxury Vinyl Plank flooring throughout the great room and the kitchen. Highlighted in your new kitchen are upgraded cabinet and a tile back splash. The upper level has 2 bedrooms and 2 full bathrooms. This town home also comes with an unfinished basement perfect for a future development. ***Home is under construction and the photos are of the show home colors and finishing's may vary, will be complete by March of 2026 ** (id:63502)
Royal LePage Arteam Realty

