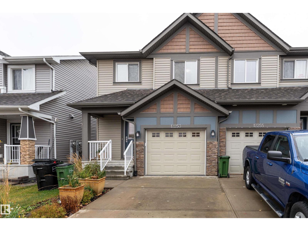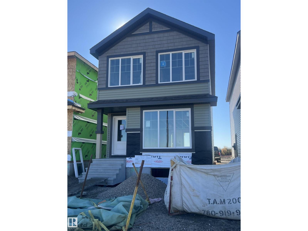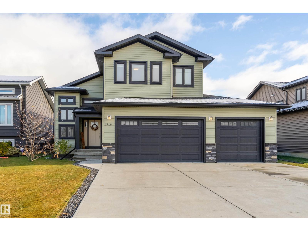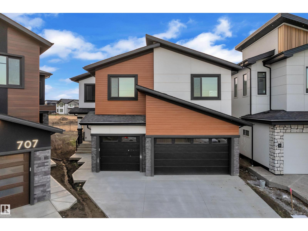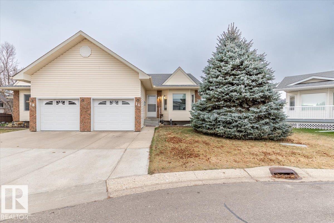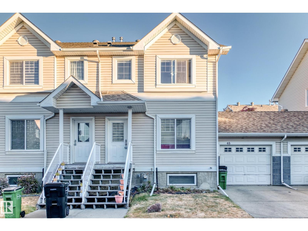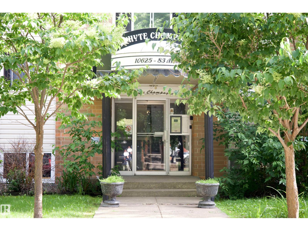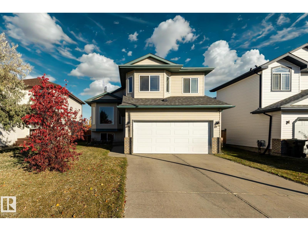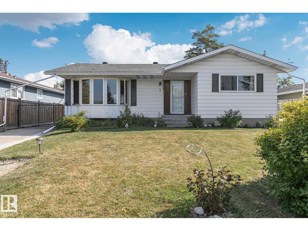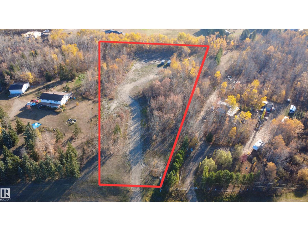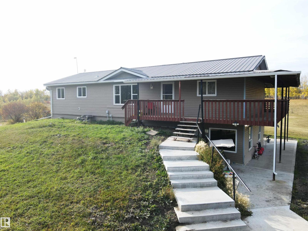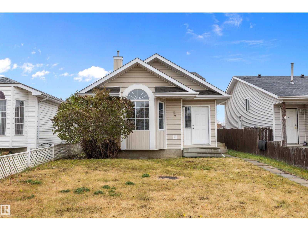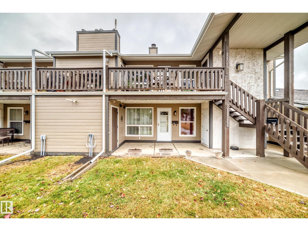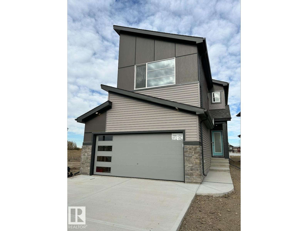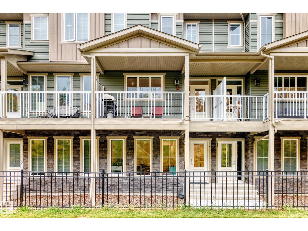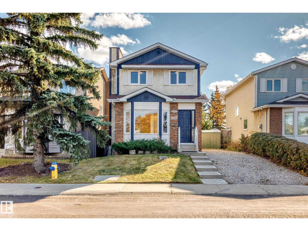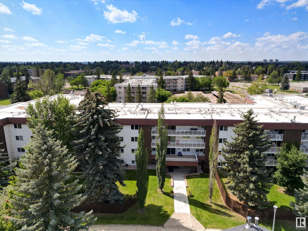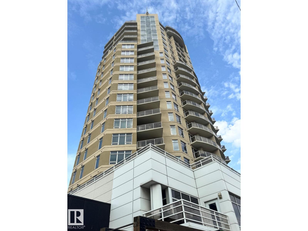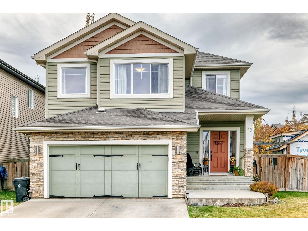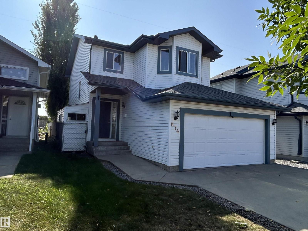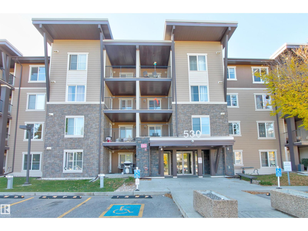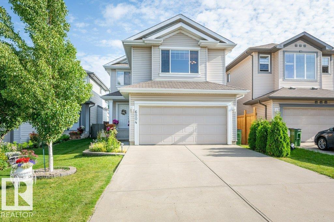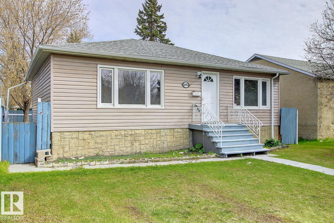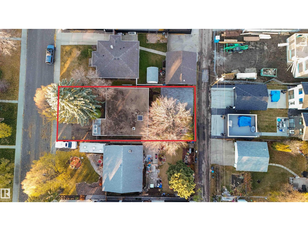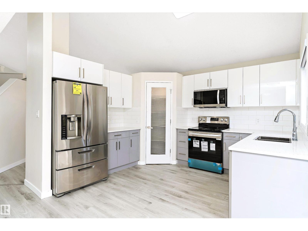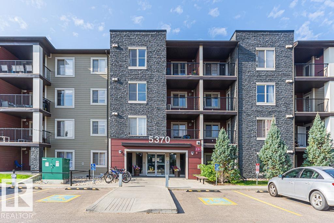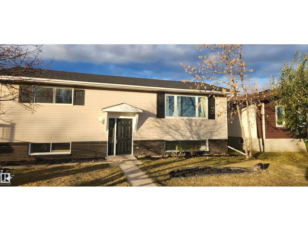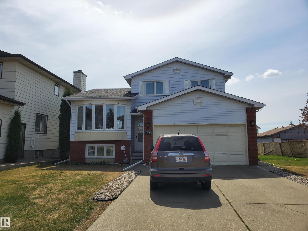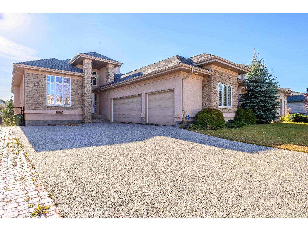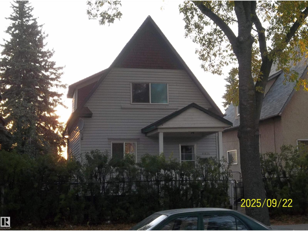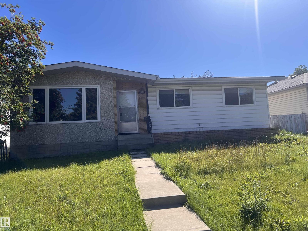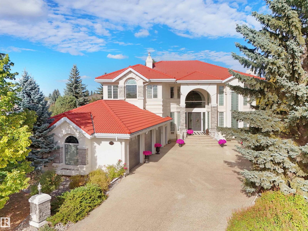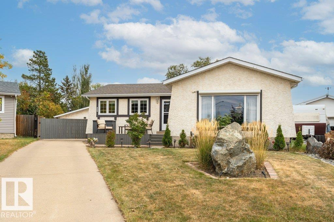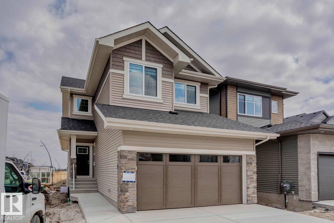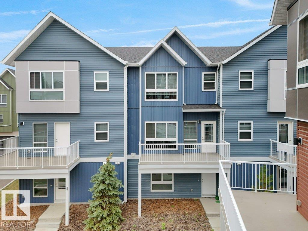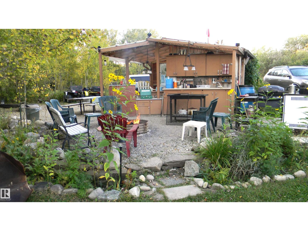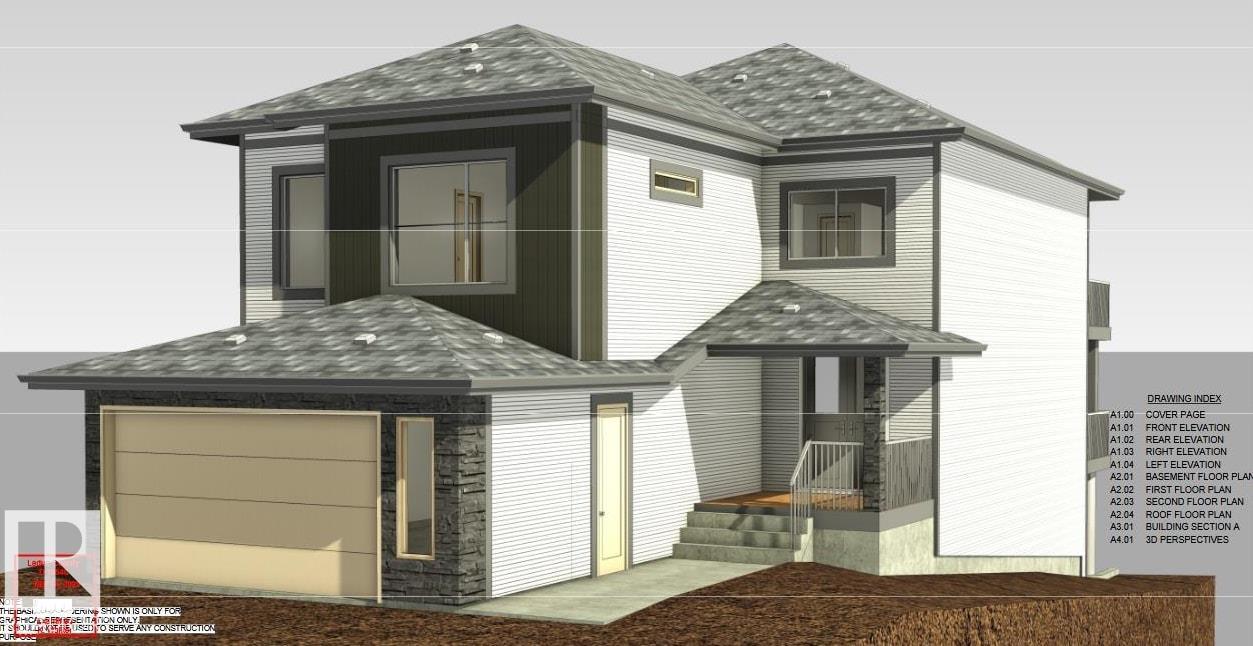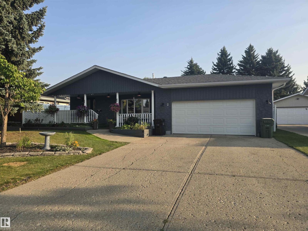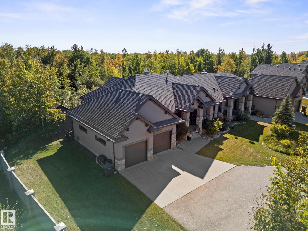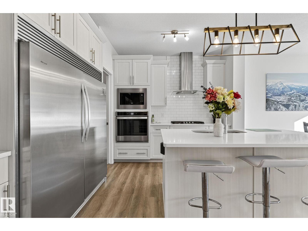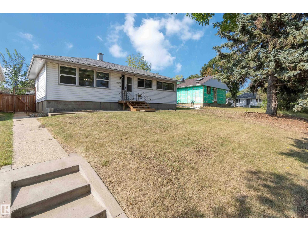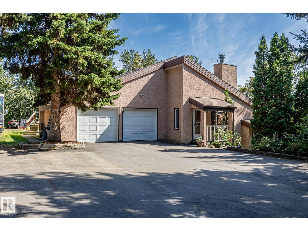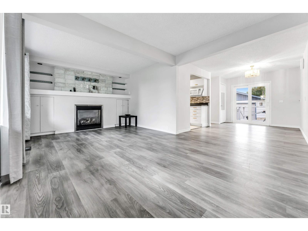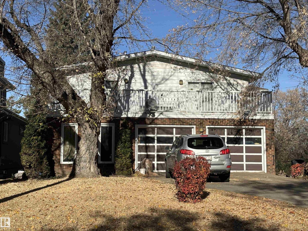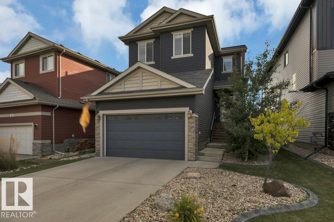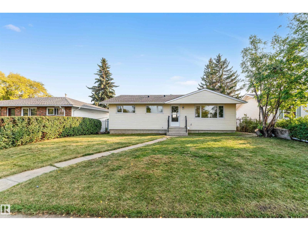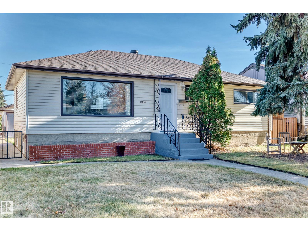12253 167a Av Nw
Edmonton, Alberta
Discover the perfect blend of comfort and style in this 1,400 sq ft home in the community of Rapperswill. Step inside to a bright main floor with dark hardwood floors, large windows, and a cozy wall-mounted electric fireplace. The kitchen features dark cabinets and countertops that contrast beautifully with light walls, a large island with a sink, and a dining area with sliding doors leading to the backyard deck and fenced yard, perfect for family gatherings. A 2-piece bathroom and access to the single attached garage complete the main level. Upstairs offers 3 spacious bedrooms, including a primary suite with a walk-in closet and 3-piece ensuite, plus a 4-piece bathroom and convenient laundry. The unfinished basement provides space for a rec room, gym, or extra living area. Outside, enjoy the front porch and spacious backyard. Close to Rapperswill Castle Playground, Castle Downs YMCA, Cattail Crossing Golf Course, and shopping, this home offers comfort, convenience, and an ideal family lifestyle. (id:63502)
Exp Realty
20911 16 Av Nw
Edmonton, Alberta
Welcome to the Dakota built by the award-winning builder Pacesetter homes and is located in the heart of Stillwater and only steps from the new provincial park. Once you enter the home you are greeted by luxury vinyl plank flooring throughout the great room, kitchen, and the breakfast nook. Your large kitchen features tile back splash, an island a flush eating bar, quartz counter tops and an undermount sink. Just off of the nook tucked away by the rear entry is a 2 piece powder room. Upstairs is the master's retreat with a large walk in closet and a 4-piece en-suite. The second level also include 2 additional bedrooms with a conveniently placed main 4-piece bathroom. This home also comes with a side separate entrance perfect for a future rental suite. Close to all amenities and easy access to the Anthony Henday. *** Under construction and will be complete by December so the photos shown are from the exact model that was recently built colors may vary **** (id:63502)
Royal LePage Arteam Realty
1719 Crestview Wy
Cold Lake, Alberta
Step into this Bayrock-built home in desirable Aspen Ridge. Ideally located near schools, parks, and walking trails, this impressive home offers an open-concept layout with plenty of natural light. The main living area with gas fireplace connects seamlessly to the dining room and kitchen. The beautiful white kitchen includes a gas range, quartz countertops, large island, corner pantry, and clean modern finishes. The main floor also includes two bedrooms, a four-piece bathroom, and dedicated laundry room. Upstairs, the spacious primary suite has heated floors throughout; a walk-in closet; and a five-piece ensuite with custom tile shower with rain head, separate temperature controls, and built-in bench. The fully finished basement also has in-floor heat, a large family room, two bedrooms, and a four-piece bathroom. The heated triple car garage offers four convenient access points & H/C taps with basin. Outside, enjoy a deck with privacy wall, dog run, garden boxes, & established trees. Act now on this home! (id:63502)
Royal LePage Northern Lights Realty
703 166 Av Ne
Edmonton, Alberta
Backing to green | Pie shaped lot. Step into luxury with this fully upgraded custom TRIPLE car garage home with NO Neighbours at the back ! The main floor double door entry features a spacious MASTER bedroom WITH OPEN TO ABOVE, FIREPLACE , 5pc ENSUITE , W/I Closet & own private Deck. you will also find Den and additional 2 pc bathroom on main floor. The chef-inspired Open to Above Kitchen is a true masterpiece, complete with a unique center island .The open-concept living area showcases a custom STUNNING feature wall. The upper level you will find a spacious bonus room. Two bedrooms with their own separate closets & JACK/JILL Bathroom. Another bedroom with common bathroom. Laundry is conveniently located upstairs. The unfinished basement with 3 windows & separate entrance offers endless potential. (id:63502)
Exp Realty
#16 4410 52 Av
Wetaskiwin, Alberta
Welcome to #16 in Village Square Condos! This beautifully maintained 3 bedroom, 2 bath condo offers comfort, style & functionality throughout. Enjoy open-concept living w/laminate flooring, custom window coverings & main floor laundry. The bright kitchen features under-cabinet lighting, 3 appliances & plenty of workspace—perfect for everyday living & entertaining. The finished basement expands your living space w/a large family room, bedroom, storage room & convenient 3-pc bath, making it ideal for guests or a home office. Some updates include, furnace, HWT & shingles. Stay comfortable w/ central air-conditioning & enjoy the convenience of an attached single car garage. Located in desirable Village Square—this home is the perfect blend of comfort & value! (id:63502)
Royal LePage Parkland Agencies
#48 - 2503 24 St Nw Nw
Edmonton, Alberta
Welcome to this beautiful half duplex-style condominium located in the vibrant Silver Berry community! This bright and inviting home features 3 bedrooms upstairs and a fully finished basement with an additional bedroom and full bath—perfect for guests, extended family, or rental potential. With 3 bathrooms total (2pc, 3pc & 4pc), a convenient mud room, and a single attached garage, this home blends comfort and function seamlessly. Enjoy central air conditioning for year-round comfort and appreciate the low monthly condo fees that make ownership stress-free. Ideally situated close to schools, grocery stores, commercial plazas, car wash, highways, and all essential amenities, this home offers everything you need right in Silver Berry. A perfect opportunity for first-time buyers or smart investors looking for value, location, and lifestyle! (id:63502)
Nationwide Realty Corp
#101 10625 83 Av Nw
Edmonton, Alberta
Perfect for investors, professionals, students, or first-time buyers! Enjoy the convenience of condo living in this well-kept 1-bed, 1-bath main-floor unit just a short walk to the University of Alberta, Whyte Ave, and public transit. The location offers easy access to the river valley, parks, schools, golf courses, and every amenity you could need. Inside, you’ll find the kitchen, dining, and living areas, plus in-suite laundry and storage for added comfort. Condo fees include electricity, heat and water, and an assigned off-street parking stall is included. A fantastic opportunity to live or invest in one of Edmonton’s most desirable central communities! (id:63502)
RE/MAX Excellence
40 Deer Park Bv
Spruce Grove, Alberta
Welcome to Deer Park, a desirable west-side Spruce Grove community offering quick access to HWY 16. This inviting, air-conditioned modified bi-level built in 2000 offers over 2500 sq ft of living space & a heated, 18'Wx21'L double attached garage. Main floor: vaulted living room, kitchen & dining area, cozy family room w/ gas fireplace, two bedrooms & 4-pc bath. The private primary suite above the garage includes a walk-in closet & 3-pc ensuite. The basement is super bright featuring a spacious recreation room, updated 3-pc bath, 4th bedroom, storage room, laundry room & flexible den that could easily become the 5th bedroom or hobby room. Updates: shingles, furnace, hot water tank, engineered hardwood, vinyl plank flooring, carpet, quartz countertops in kitchen, custom built 8ft island, updated kitchen cabinetry, blinds, electric stove, and dishwasher. Enjoy patio door access to the two-tiered deck w/ hot tub & private fenced yard with mature trees/landscaping. Move in ready! (id:63502)
RE/MAX Preferred Choice
3 Wilson Cr
Sherwood Park, Alberta
It does not get any better than this. Literally steps from schools, Kinsman Park, playgrounds - this 1,292 SqFt Bungalow has extensive UPGRADES; 5 Bedrooms; 2.5 Bathrooms; a double garage & Finished Basement. This is the perfect family home without a doubt. The Main floor has New Vinyl Plank flooring starting in the spacious Living Rm that leads to the Dining area & the Newly, Fully Updated Kitchen - WOW! This is a chef's dream.. having endless Granite Countertops & Custom Cabinets; LED Spotlights; S/S Appliances & a large pantry. The 3 Bedrooms include a large Primary Bedroom that has a 1/2 Bath. The Main Bathroom has been updated with a brand new Tub & new vanity. A classic curved staircase leads to the Basement where there is a huge Family Room; 2 large Bedrooms; a full Bathroom; Separate Laundry Room & Cold Storage Room. The large, fenced yard has a deck & is landscaped with mature trees. UPGRADES: Main floor Windows (2017); Shingles (2023); BRAND NEW Tankless Water Heater; Hi-Eff Furnace (2022) (id:63502)
The Agency North Central Alberta
#41 23319 Twp Road 572
Rural Sturgeon County, Alberta
3-Acre Treed Lot in Golden Heights Subdivision – Ready to Build! Enjoy country living just 25 minutes from the Anthony Henday on this beautifully treed 3-acre lot in the Golden Heights subdivision. This property is ready for your dream home or a moved-in residence, with all the major prep work already completed in the past year. Upgrades include 50 tons of double-crushed concrete packed into the driveway, 200A power installed on-site, natural gas available at the road, and property lines marked and cleared for fencing. Over 180 trees have been newly planted along the perimeter, enhancing privacy and beauty. A fantastic opportunity to build in a peaceful setting with all the groundwork done! (id:63502)
RE/MAX Edge Realty
7215 Township Rd 504
Rural Brazeau County, Alberta
Private acreage living only 9 miles from town! Situated on 4.2 acres, this spacious 6-bedroom, 3-bathroom raised bungalow has a functional layout and fresh paint throughout. The main floor features 4 bedrooms, a bright kitchen and dining area, vaulted-ceiling living room, and convenient main floor laundry with access to the back deck. The primary bedroom overlooks the backyard and includes a 4-piece ensuite with jetted tub, while a second full bathroom completes the level. The developed walkout basement is only awaiting a finished ceiling and offers 2 additional bedrooms, a third full bathroom, large family room with big windows, and in-floor heating. Outside, enjoy the newer concrete patio and plenty of space to roam. The property is serviced by a Bell & Siphon septic system and an artesian well with auto waterer. A perfect blend of privacy and convenience just a short drive from town. (id:63502)
Century 21 Hi-Point Realty Ltd
24 Gold Eye Dr
Devon, Alberta
Welcome to 24 Gold Eye Drive — a beautifully renovated two-storey home in the heart of Devon! This fully updated property offers modern comfort, thoughtful design, and stylish finishes throughout. Step inside to discover a bright open-concept main floor featuring a spacious living room with a cozy fireplace, a brand-new kitchen with all-new stainless-steel appliances, sleek cabinetry, and a generous dining area . Upstairs, you’ll find three comfortable bedrooms, including a spacious primary suite with ample closet space, plus a newly updated 4-piece bath. Every detail has been refreshed, giving this home a fresh, move-in-ready feel. The large family room on the main level offers additional living space, while the unfinished basement provides excellent potential for a rec room, gym, or future development. Outside, enjoy a quiet street location close to schools, parks, and all amenities — ideal for families or investors alike. (id:63502)
Professional Realty Group
1126 Saddleback Rd Nw
Edmonton, Alberta
Welcome to this beautifully upgraded 2-bedroom carriage-style condo that feels instantly like home. Picture yourself prepping meals in a fresh, modern kitchen, with upgrade countertops, sink with garburator, & a walk-in pantry that keeps everything organized. Relax in the open living space with premium laminate floors, newer doors, hardware, and cozy lighting. The spacious primary bedroom offers a walk-through closet to a cheater ensuite for added comfort. Enjoy in-suite laundry, a generous storage room, a wood-burning fireplace, and peace of mind with a BRAND NEW FURNACE & HWT. Recent upgrades include a new vanity, stove and this home also has central vacuum for the ultimate convenience. Nestled in a well-managed complex with low condo fees.Your assigned parking stall ensures easy access. You're close to schools, shopping, river valley trails, and just a 15-minute walk to Century Park LRT. Quick access to Whitemud and A. Henday makes life easy. A perfect blend of upgrades, location, and value! (id:63502)
Royal LePage Arteam Realty
332 173 Av Nw
Edmonton, Alberta
Marquis West offers tranquility with quick access to Edmonton’s ring road for amenities and commuting. This stunning home features 9’ ceilings and an open-to-above great room with a 50” linear electric fireplace. The bright rear L-shaped kitchen includes quartz counters, a pantry, and a spacious island. A side entrance and 9’ basement ceiling allow for potential future basement development. The main floor flex room suits an office or play area, with metal spindle railing throughout. Upstairs, a bridge overlooks the great room and connects to a central bonus room, three bedrooms, and a private primary bedroom with a 5-piece ensuite, dual sinks, 60” tub, and 48” tiled shower. Bedrock’s Smart Home System includes thermostat, video doorbell, and lock control. Luxury vinyl plank flooring, stain-resistant carpet, and a mudroom with built-in organizer complete this stylish, functional home. Photos are representative. (id:63502)
Bode
#16 1051 Graydon Hill Bv Sw
Edmonton, Alberta
Welcome to desirable Graydon Hill, where this spacious 1,714 sq ft townhome offers exceptional value and comfort. Facing green space and trees, The main-floor den provides a great space for a home office or play area, while the open-concept main level features a large living room and two balconies, including one with a beautiful treed view. The kitchen connects seamlessly to the dining and living areas, perfect for everyday living or entertaining. Upstairs, find three generous bedrooms and convenient upper-floor laundry. Additional highlights include a double attached garage, low condo fees, and a prime location close to parks, trails, schools, and major roadways. With its modern layout, bright interior, and move-in-ready condition, this Graydon Hill townhome offers the ideal combination of space, style, and convenience. (id:63502)
Exp Realty
2017 108 St Nw
Edmonton, Alberta
Welcome to this beautifully updated 2-storey home backing onto Keheewin Park! Offering 3+1 bedrooms and 1.5 bathrooms, this home combines modern upgrades with an unbeatable location. The main floor features a spacious living room and dining area, a bright eat-in kitchen, and a convenient 2-piece bathroom. The main and upper floors have been recently renovated with new vinyl plank flooring throughout, fresh paint, updated light fixtures, and new plugs and switches for a clean, contemporary look. Upstairs, you’ll find three comfortable bedrooms including the primary bedroom overlooking the park. The basement offers extra living space with a family room, bedroom, and laundry area. Enjoy the landscaped backyard with a gate providing direct access to Keheewin Park — perfect for walks, play, and relaxation. Additional features include vinyl windows and a prime location close to shopping, schools, and amenities along 23 Avenue. A wonderful opportunity to move into a well-maintained, move-in-ready home. (id:63502)
2% Realty Pro
#308 14810 51 Ave Nw
Edmonton, Alberta
EXCELLENT LOCATION! QUIET 40+ NO PETS! This Building is a very well Maintained Riverbend condo & is waiting for you to call it home! Offering over 1300 sq.ft. of living space with 2 bedrooms, and 2 Four pc bathrooms. The large living area has sliding doors to your MASSIVE COVERED DECK which overlooks the COURTYARD. Kitchen with white cabinetry, counter space and eating nook. A separate dining area is great for entertaining. A convenient laundry with Large Storage room. The large Primary bedroom boasts a 4 piece ensuite and walk-in closet. Bedroom two is also generously sized with Fantastic view of Courtyard. Country Gardens amenities include CENTRAL A/C, an INDOOR HEATED POOL with WHIRLPOOL JACUZZI, SAUNA & of course the must have ELEVATOR. LOADS OF VISITOR PARKING, PLUS ALL UTILITIES ARE INCLUDED! One TITLED parking stall AND one ASSIGNED parking stall are included with this property. Great value with all this included & you can enjoy Condo living at the highest Level is right here. (id:63502)
Now Real Estate Group
#307 10388 105 St Nw
Edmonton, Alberta
*Please note* property is sold “as is where is at time of possession”. No warranties or representations. (id:63502)
RE/MAX Real Estate
53 Voleta Co
Spruce Grove, Alberta
Welcome to this beautifully cared-for home in a quiet, no-through-traffic neighborhood just steps from Jubilee Park. A spacious front entry with bench and closet leads to an inviting living room with a modern fireplace. The bright, open-concept kitchen impresses with an abundance of cabinetry, large island, and backyard views—perfect for entertaining or keeping an eye on the kids. The large yard provides room for gatherings or even a winter skating rink! Upstairs, a sun-filled bonus room complements three bedrooms, including a generous primary suite with walk-in closet and ensuite. Enjoy year-round comfort with air conditioning and a heated garage. Pride of ownership shines throughout—this home truly checks all the boxes! (id:63502)
Exp Realty
874 Highwood Bv
Devon, Alberta
This immaculate 2 storey is perfect for a family. The main floor has a lovely entrance way that leads into the kitchen and living area. The main floor is bright and open. A spacious kitchen with new fridge and stove. The corner fireplace keeps the home warm and inviting. Off the dining area is a south Facing deck which steps down to a stone patio- the yard backs onto a green space including a nice fire pit area to enjoy the cool summer evenings. Main floor laundry. Upstairs, the spacious primary bedroom has both a huge walk-in closet and a great 3-piece ensuite. The other 2 bedrooms are nice size. The basement is developed with a large open family room & lots of storage. House is freshly repainted, refaced kitchen cabinets, countertops and new carpet installed. Garage is heated. (id:63502)
Century 21 Masters
#106 530 Watt Bv Sw
Edmonton, Alberta
Welcome to this beautifully maintained 2-bedroom, 1-bathroom main floor condo offering comfort, convenience, and exceptional value. This stylish unit features vinyl plank flooring throughout and a modern kitchen with granite countertops, a breakfast bar, and a convenient storage room/pantry. The bright, open-concept living space extends to a private, treed balcony, perfect for relaxing or entertaining outdoors. Enjoy the ease of in-suite laundry, rough-in for air conditioning and the rare bonus of two titled parking stalls—one above ground and one underground—plus a secure storage room for added space. Ideally located just steps from Walker Park, schools, and shopping, this home combines modern living with everyday practicality in a fantastic community. Perfect for first-time buyers, downsizers, or investors—this one is a must-see! (id:63502)
2% Realty Pro
6004 5 Av Sw
Edmonton, Alberta
This IMMACULATE home BACKING a TRAIL is sure to impress, featuring 4 bedrooms & 3.5 baths. NEW vinyl plank flooring welcomes you in & leads to the great room bursting with natural light. The kitchen offers plenty of cabinets, corner pantry & granite island that looks over the dining area & family sized living room. Guest bath & laundry complement the functional layout. Moving upstairs you will love the bonus room with cozy fireplace. King sized primary suite with walk in closet & ensuite. 2 more bedrooms are both generous in size & 4pc bath complete the upper level. ENJOY the updated & newly finished basement with entertaining sized rec room, 4th bedroom with walk in closet, 3pc bath, flex room & tons of storage. FRESHLY PAINTED, NEW LIGHT FIXTURES & NO carpet throughout makes this home MOVE IN READY! LOVE the private, fenced & landscaped yard with deck with built in benches that looks over the fenced off garden & greenspace with trail that leads to Charlesworth Pond & park. Steps away to all amenities! (id:63502)
RE/MAX Excellence
10682 61 Av Nw
Edmonton, Alberta
Investment Opportunity in Prime Allendale Location! This rental is turnkey! Fantastic suited bungalow with excellent tenants already in place—perfect for investors looking for steady rental income in one of Edmonton’s most sought-after central neighbourhoods. This well-maintained property offers 5 bedrooms total (3 up, 2 down) and two self-contained suites, making it ideal for maximizing rental potential. The home sits at the crossroads of the city, offering exceptional accessibility to the University of Alberta, Whyte Ave, downtown, and major transit routes. Numerous updates have been completed over the years, and the home has been very well cared for by both owners and tenants. A large detached garage with alley access adds extra rental appeal and storage options. Currently generates just shy of 30k with a cap rate of 4.5%. Zoned RF3 for future potential and surrounded by redevelopment—this is a smart long-term hold with great current returns. Don’t miss your chance to invest in Allendale! (id:63502)
Digger Real Estate Inc.
9316 69 Av Nw
Edmonton, Alberta
Discover the perfect canvas for your next project with this 49.5' x 110' lot located in the highly sought-after Hazeldean community. Nestled on a quiet street and just steps from the ravine, this property offers the ideal balance of natural beauty and urban convenience. Surrounded by mature trees and modern infill homes, this lot presents endless possibilities—build your dream home, develop a duplex, or explore other investment options. Enjoy quick access to walking trails, schools, parks, and local amenities, all while being just minutes from Whyte Avenue, Mill Creek Ravine, and downtown. (id:63502)
Real Broker
12828 144 Av Nw
Edmonton, Alberta
Renovated & Ready to Impress in Cumberland! Offering over 2,800 sq.ft. of finished living space, this stunning 2-storey features 6 bedrooms, a den & 3.5 baths. Every detail is brand new--kitchen, appliances, flooring, carpets, paint, baseboards, zebra blinds, lighting & deck—step inside and enjoy the fresh, modern feel. The main floor welcomes with soaring vaulted ceilings, 2 living rooms, a formal dining space, breakfast nook, plus a convenient guest bedroom & bath. Upstairs is designed for family comfort with 3 spacious bedrooms, including a primary retreat with walk-in closet & spa-inspired ensuite, along with a sleek main bath. The fully finished basement expands your lifestyle with 2 bedrooms, a den, family room, full bath & laundry. Complete with a double attached garage, this home sits on a quiet cul-de-sac near schools, parks, trails, shopping, transit & Cumberland Lake. Stylish, turnkey, and priced to sell--move in today! (id:63502)
Exp Realty
#421 5370 Chappelle Rd Sw
Edmonton, Alberta
Welcome to Creekwood Landing and this amazing TOP FLOOR unit backing one of many of Chappelle’s walking trails. The most sought-after layout has the bedrooms and with a living room with amazing views. Spacious kitchen with sit up island, stainless steel appliances, storage closet AND pantry. GRANITE countertops throughout. Primary bedroom has 4-piece ensuite bathroom and a walk through closet and the 2nd bedroom is a great size. In suite laundry for your convenience. PRIVATE WEST FACING balcony. UNDERGROUND heated parking. Pets are allowed with board approval. Perfect location is close to all major routes, grocery stores, shopping, movie theatres and so much more. Condo fees include heat, water and sewer. Super clean and quiet building. (id:63502)
Century 21 Leading
11007 105 St
Westlock, Alberta
Fresh reno on a nice bi-level, 4 bedroom 2 bath on a quiet street, new high efficiency furnace and on demand hot water, large yard , backs onto open field, nice views and no neighbors, practically in the country, all this across from the park Large heated workshop out back for you hobbies . Shingles are just done (id:63502)
RE/MAX Results
8507 152b Av Nw
Edmonton, Alberta
Welcome to this meticulously maintained and fully renovated home in a desirable family friendly neighbourhood. This amazing property has been wonderfully taken care of & pride of ownership shows! This rare to find 5 level split features a large entry way that opens up into a large family room and dinning area,before the completely renovated kitchen that will make a gourmet swoon. From there it's steps away to the family room with cozy brick fireplace,half bath and plenty of closet space and storage space,all this just on the main level!. Upstairs you will find 2 well appointed bedrooms and full bathroom and a master bedroom with full walk-in closet and full en suite. On the 2 completely finished lower levels you will find 2 additional bedrooms, additional full bathroom,large laundry room and more storage space for all your needs. Situated on a large lot, this property is minutes walking distance away from schools,parks,shopping and major transport needs to take you anywhere you need. (id:63502)
Sterling Real Estate
1248 Rosenthal Bv Nw
Edmonton, Alberta
Welcome to the beautiful upgraded 4 bedrooms, 3/5 bathrooms “Glenmore” home Built by the award winning builder Pacesetter homes of Rosenthal. With over 2000 Sqf of living space including the fully finished basement and the 1330 Sqf above the ground. The main floor warmly greets you with living and dinning area, kitchen with stainless steel appliances, granite counter tops, nice back splash and luxury Vinyl plank floorings throughout the great room and floor. Finishing off the main level is a 2 piece bathroom. The upper level has 3 bedrooms and 2 full bathrooms, besides there are one extra good size bedroom and one full bathroom /ensuite and a family room in the basement. It is freshly painted in many areas including main floor and basement and installed newly a lovely modern fire place station which made the living room area more warmth and cozy. This house comes with a uge balcony and nice yard. (id:63502)
RE/MAX Excellence
1720 Haswell Cove Cv Nw
Edmonton, Alberta
Walk-out bungalow backing onto a dry pond! Custom-built by Darren Homes with quality craftsmanship throughout. Main floor offers two primary suites, each with its own ensuite and walk-in closet. Granite kitchen counters, four fireplaces, and a garden door to a large raised deck with sunny southern exposure. Walk-out basement includes a spacious rec room, two additional bedrooms, and an enclosed atrium. Triple attached garage (approx. 844 sq. ft.) provides ample parking and storage. Located on a quiet crescent next to Haddow Park and the community centre with quick access to major routes. Some of the photos virtually staged with furniture. (id:63502)
RE/MAX Elite
11824 79 St Nw
Edmonton, Alberta
This exquisite property is ideal for first-time homebuyers and investors. Located in the desirable RF3 zoning area, it offers a prime infill location. The charming 1040 square foot, two-story residence boasts an open floor plan, abundant natural light, laminate flooring & ceramic tile throughout. The spacious kitchen features new cabinets and ample counter space. The formal dining room is complemented by a patio door leading to a spacious deck. Living room is open to dining area. Three generously sized bedrooms and a full bathroom upstairs. The basement, mostly finished, includes a rumpus room and a bedroom. Numerous updates have been completed in recent years. Conveniently situated, the property offers easy access to shopping, public transportation, Wayne Gretzky Drive, and Yellowhead trail. (id:63502)
Royal LePage Noralta Real Estate
9415 149 St Nw
Edmonton, Alberta
This three-bedroom bungalow is situated in a desirable neighbourhood Parkview. It boasts over 1,200 square feet of living space, featuring an open concept living room with a large window. The kitchen is equipped with ample cabinets and a formal dining area. The master bedroom has 2 pc. en-suite bathrooms. The basement is largely finished, including two bedrooms and a recreation room. The home is equipped with a high-efficiency furnace. It is conveniently located within walking distance of two reputable schools. Additionally, it offers easy access to the University of Alberta, West Edmonton Mall, and parks. This property presents an attractive opportunity for families or investors. (id:63502)
Royal LePage Noralta Real Estate
255 Wilson Lane Nw
Edmonton, Alberta
PRICE REDUCED DRASTICALLY !! This Elegant Estate home is located in a Prestigious Country Club. This Custom Walk-Out Home on 1/3 rd of an acre backs onto the golf course, facing the River Valley. A Grand Double Staircase welcomes you to 6,500 sq ft of refined living, 10'ceilings, Triple-Pane Windows, a Second Private Staircase, Formal Living and Family Room with Gas Fireplaces, a Private Dining Room, Den, & Loft. The Gourmet Kitchen is equipped with Double-Wall Ovens, a Gas Cooktop, a Panelled Refrigerator, a Dishwasher, Granite Countertops, & a Spacious Walk-in Pantry. The luxurious Primary Bedroom includes a Fireplace, 6-pc En-Suite, 2 Closets, and Balcony views over the Golf Course. Each of the 5 Bedrooms features an ensuite and a Walk-in Closets. The fully finished Walk-Out Basement features a Kitchenette, a Bedroom with an En-Suite, and Radiant In-Floor Heat. A spacious Triple-Car Garage and Open Backyard with mature trees complete this space. 2 Furnaces, 2-A/C Units, and 2 Hot Water Tanks. MOTIVATED (id:63502)
Century 21 Quantum Realty
14015 23 St Nw
Edmonton, Alberta
This spacious home sits on a large pie-shaped lot in a quiet cul-de-sac, just steps from Bannerman School, the community league, and local parks. Well maintained, it features newer shingles, updated windows, and a high-efficiency furnace for peace of mind. The main floor offers plenty of room to spread out, including an eat-in kitchen, formal dining room, sunken living room, 3 bedrooms, and 2 fully remodeled bathrooms—perfect for family living. Downstairs, you’ll find two generous sized family rooms, with the option to add a 4th bedroom and complete a 3rd bathroom and a cold storage room. . Outside, the huge yard is full of potential to create your own private retreat, while the double garage provides ample space for vehicles and toys. This home truly blends convenience, space, and family-friendly living. (id:63502)
Century 21 Leading
2831 191 St Nw
Edmonton, Alberta
Beautiful 3-bedroom, 2.5-bath home on a corner lot! Features a double attached garage with added length and an open-to-above foyer with 9’ ceilings. The modern kitchen offers quartz counters, full-height backsplash, and soft-close cabinets. Enjoy the cozy electric fireplace in the bright living area. Upstairs, the vaulted-ceiling primary suite includes double sinks, tiled shower, and freestanding soaker tub. Bedrooms 2 and 3 are extended for extra space. Basement with 9’ walls, 2 windows, and side entrance with rough-ins for laundry, wet bar, bath, 2nd furnace, kitchen & dryer vent—ready for future suite! Enjoy combi BLINDS throughout, a $5,000 appliance credit, poplar railings, and energy-efficient triple-pane windows. Quick possession available! (id:63502)
Mozaic Realty Group
#38 979 Crystallina Nera Wy Nw
Edmonton, Alberta
Beautiful 3-Storey Townhome with 3 BEDROOMS, 2.5 BATHROOMS, DEN, and DOUBLE ATTACHED GARAGE in Crystallina Nera! Welcome to this well-designed townhome offers a modern layout perfect for families or professionals. The main floor opens up to a versatile den ideal for a home office or flex space and the double attached garage. On the second floor, you’ll find a stylish kitchen with modern grey cabinetry, quartz countertops, and stainless steel appliances. The open-concept design flows seamlessly into the dining area and living room, which opens to a front balcony—perfect for enjoying your morning coffee or evening sunset. A convenient half bath completes this level. The upper floor features a primary bedroom with a 3-piece ensuite, two additional bedrooms, a full 3-piece bathroom, and upper-level laundry .Located close to parks, schools, and amenities, this home offers great value and is ready for quick possession. Don’t miss this opportunity! (id:63502)
RE/MAX Excellence
Main Street First Ave
Rural Parkland County, Alberta
Escape to Your Own Private Retreat With This Beautifully Landscaped 1.28 Acre Property Featuring 4 Fully Furnished Cabins, Each With its Own Private Deck. Enjoy The Peaceful Surroundings Among Mature Trees, Lush Lawns and Colorful Perennials, Creating a Park Like Atmosphere Perfect For Outdoor Relaxation or Family Games. The Property Includes an Inviting Outdoor Kitchen Area, a Cozy Fire Pit Space For Evenings Under The Stars and a Kid's Lookout Fort With Convenient Wood Storage Underneath. This Unique One of a Kind Property is Off Grid and Wired For Solar Power, With Power Available at The Property Line For Future Connection if Desired. Located Just Minutes From The Pristine Pembina Park and Less Than 5 Minutes From Shopping and Local Amenities, This Location Combines Tranquility With Convenience. You Will Also Find Beautiful Lakes and Golf Courses Within 10 Minutes and Being That it is Less Than an Hour From Edmonton, it is Definitely The Perfect Weekend Getaway or Family Retreat! (id:63502)
Century 21 Leading
2637 64 Av Ne
Rural Leduc County, Alberta
**IRVINE CREEK**SOUTH EDMONTON** WALKOUT LOT**FULLY UPGRADED**PREMIUM FINISHED**OPEN TO BELOW**BALCONY**this modern two-storey residence blends style, comfort, and thoughtful function in every detail. Its exterior showcases a rich combination of stone, board-and-batten, and horizontal siding, creating timeless curb appeal with warm architectural charm. Inside, the open-concept main floor welcomes you with abundant natural light, a spacious living area, and a chef-inspired kitchen perfect for family gatherings or entertaining guests. The elegant finishes and functional flow ensure both practicality and luxury. The upper level offers a serene primary suite with a beautifully designed ensuite and generous walk-in closet, alongside additional bedrooms and a flexible bonus space ideal for work, play, or relaxation. Large windows throughout fill the home with brightness while connecting you to the natural surroundings of this peaceful neighbourhood. a place ready to create lasting memories for years to come. (id:63502)
Nationwide Realty Corp
2 Anderson Co
Leduc, Alberta
ABSOLUTELY STUNNING home in the prestige neighborhood of Leduc Estates. WOW, must see this lot/yard, beautiful newly landscaped, fruit tree/shrubs, & the PATIO, gorgeous stamped concrete, huge deck! Tons of modern upgrades, rich hardwood floors on main level, lrg living room, huge bright kitchen, gorgeous windows, tons of natural light, newer countertops, new (rare) white composite sink, new inside doors & spacious dining area. 4 bedrooms, 3 bathrooms, fully finished with tons of storage! The upper level has a master suite is c/w new flex room, a lrg ensuite, picturesque windows, plus another bedroom & full 5pc bath, newly renovated. A cozy family room with free standing gas fireplace, 2 more generously sized bedrooms, another renovated bathroom, plus huge laundry space & TONS of storage. This is a must see, Fred John's park/reservoir a couple steps away, quiet, mature sought-after neighborhood! Dbl heated garage, 220amp, newer furnace/HWT, roof & R60 insulation, all major renos complete! Move in ready! (id:63502)
RE/MAX Real Estate
#9b 53522 Rge Road 272
Rural Parkland County, Alberta
Stunning Luxury Half-Duplex Bungalow in Gated Community! This unit offers the LARGEST floorplan with just under 1900sqft above grade. Just 5 minutes from Spruce Grove, this executive home offers the perfect blend of privacy, convenience, and upscale living. Backing onto a serene pond with pathways exclusive to the community, you’ll enjoy peaceful views right from your backyard. The main floor boasts 10 ft ceilings, BRAND NEW VINYL PLANK FLOORING, a bright living room with fireplace, and a gourmet kitchen featuring a large island and separate dining area—ideal for entertaining. Two massive bedrooms, two full bathrooms and a large den that can be used for office space, complete the main floor. The fully finished basement offers even more living space with two additional bedrooms, a full bathroom, a recreation area, and another cozy fireplace. Step outside to a beautifully landscaped yard with a deck that overlooks a tranquil treed backdrop. NEW FURNACE, A/C, SHED IN THE BACK, and so much more!! (id:63502)
Real Broker
9611 224 St Nw
Edmonton, Alberta
Exceptional Value in Secord! This beautiful 3+1 bedroom, 3.5 bath home by award-winning City Homes Master Builder offers designer finishes and family-friendly functionality. The bright open-concept main floor with 9FT CEILINGS features a chef-inspired kitchen w/ quartz counters, massive island, deluxe built-in stainless appliances, gas cooktop & a massive professional double door fridge/freezer. Enjoy the convenience of AIR CONDITIONING, a walk-through pantry, large foyer, and back entry with built-in closet. Upstairs you’ll find two spacious bedrooms, laundry, a versatile den/OFFICE or playroom & a luxurious primary suite w/ vaulted ceiling, fireplace, oversized walk-in closet & a spa-like 5-pc ensuite with his & hers sinks & deep soaker tub. The FULLY FINISHED BASEMENT includes a rec room, 4th bedroom/gym, full bath, and even a custom rock climbing wall! Outside, relax on your large deck in the landscaped yard. Don't miss this stylish, move-in-ready home that truly has it all! (id:63502)
RE/MAX Excellence
12268 131 St Nw
Edmonton, Alberta
ATTENTION FIRST TIME HOME BUYERS! MODERN 3-BEDROOM RENOVATED BUNGALOW! Located in the family-friendly neighborhood of Sherbrooke, this home is just steps from schools, Westmount Mall, Groat Road with access to the Southside, Yellowhead Trail, and St. Albert Trail. 50 X 130 Lot. Discover this renovated bungalow with its modern 3-bedroom layout on the main floor, updated 4-piece bathroom, main-floor laundry, upgraded lighting, & open-concept kitchen featuring a quartz island/breakfast nook. There is plenty of storage space w/ newer sleek white cabinets & SS appliances. The basement landing & stairway has been renovated w/ fresh paint & vinyl flooring. The basement is ready for your finishing touches w/ back door entry. Bonus upgrades include newer double-pane windows, newer roof shingles, 120-amp electrical panel, blinds, & garage opener. Entertain in the large fenced backyard & park your vehicle in the single garage w/ new shingles 2025. Welcome Home. (id:63502)
Century 21 Masters
#19 53117 Rge Road 14 Nw
Rural Parkland County, Alberta
Set on a 0.52 acre lot with private shoreline, this lakeside retreat in gated Valaspen Place offers rare access to Hubbles Lake, one of Alberta’s most pristine spring-fed lakes with crystal-clear waters and a no-motorboat policy for peace and privacy. Over 3600sqft of living space 4 bedroom 3.5 bathroom hillside split blends comfort and nature with vaulted cedar ceilings, sunlit open spaces and sweeping lake views. Outdoor living includes a wraparound main deck, upper deck and shaded walkout patio ideal for entertaining or relaxing. Recent upgrades feature a NEW METAL ROOF with lifetime guarantee and fresh paint for worry-free ownership, septic -2004, Well 385ft depth. A heated double garage, abundant parking welcome RVs and recreational vehicles, while the upper-level nanny suite with private entrance and kitchenette provides versatility for multi-generational living or long-term guests. From sunrise paddleboarding to sunset gatherings, this home is ideal for families, seeking the Hubbles Lake lifestyle. (id:63502)
Real Broker
79 Garnet Cres
Sherwood Park, Alberta
Welcome to this charming bungalow in the sought-after community of Glen Allan. Featuring 4 spacious bedrooms and 3 full bathrooms, this home is perfect for families looking for comfort and functionality. Nestled in a quiet, family-friendly neighborhood close to schools, parks, and amenities. Double garage with plenty of room for parking and storage. Large backyard with a built patio, ideal for evening BBQs and family gatherings, besides plenty of space for your home gardening. Long drive way offers an abundance of parking and a huge double car garage. (id:63502)
Century 21 All Stars Realty Ltd
8104 Rowland Rd Nw
Edmonton, Alberta
*Please note* This is a Judicial Sale. The property is sold “as is where is at time of possession”. No warranties or representations. (id:63502)
Real Broker
198 Meadowview Dr
Leduc, Alberta
BACKING GREENSPACE! PRIDE OF OWNERSHIP! IMMEDIATE POSSESSION! This 1933 st ft 3 bed, 2.5 bath former showhome presents exceptionally well! Feat: 9' ceilings on the main & basement, hardwood & tile flooring, gas fireplace w/ stone surround to the ceiling, S/S appliances, custom 3 tier deck, chainlink fence, & more! Classic open concept layout creates the ideal entertaining space, w/ connected living / dining / kitchen design provides exceptional natural light & wonderful views in the yard. Granite countertops, walk through pantry, main floor laundry, & custom mudroom in the garage for added convenience. Upstairs brings a massive bonus room, 3 good sized bedrooms including the primary bed w/ 5 pce ensuite & walk in closet, additional 4 pce bath & linen storage. The basement is unfinished, but provides the rough in & an open plan floorjoist system for ultimate creative basement design!! The backyard is large & amazing! Nobody behind you, fully fenced & landscaped, plenty of room for activities! Great value! (id:63502)
RE/MAX Elite
5907 137 Av Nw
Edmonton, Alberta
Step into style and comfort with this fully renovated 5-bedroom, 3-bathroom bungalow that blends modern upgrades with everyday functionality. From the moment you arrive, you'll notice the fresh shingles and new windows that boost both curb appeal and energy efficiency. Inside, sleek new flooring flows throughout the home, creating a seamless and stylish living space with Electric Fireplace . The heart of the home is beautifully updated, while the Separate Basement Entrance opens up possibilities for multi-generational living. Upgraded landscaping in the backyard—perfect for summer gatherings or peaceful evenings outdoors. With nothing left to do but move in, this turn-key property is ideal for families, investors, or anyone looking for a hassle-free home with all the big-ticket items already done. This is a must-see (id:63502)
Maxwell Polaris
12205 37 St Nw
Edmonton, Alberta
Beautifully Renovated 5-Bedroom Bungalow! Welcome to this lovely and fully renovated bungalow in a convenient, family-friendly location. The main floor offers an open-concept layouts living room with large & bright windows, gorgeous vinyl plank floorings throughout. Spacious, modern kitchen with plenty of cabinets, Quartz countertops. Three good-sized bedrooms and a full bathroom. Separate side door entrance to the fully finished basement includes two more bedrooms, a large family room, a 3pc bathroom, laundry, and a utility area. Upgrades within 2 years are: New kitchen cabinets, counters, main floorings, paint, baseboards, doors, doorknobs, light fixtures & bathrooms. Huge private back yard can fit RV parking & privacy for family to relax & entertainment! Easy access to schools, parks, shopping, public transportation & all amenities. Quick possession available—move-in ready for your family to enjoy! (id:63502)
RE/MAX Elite

