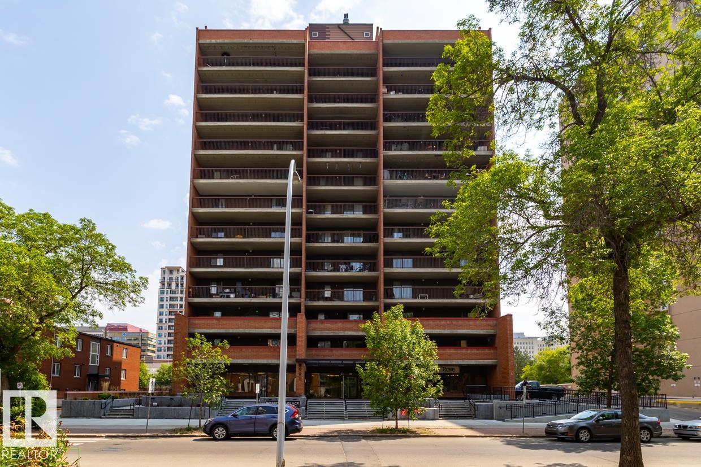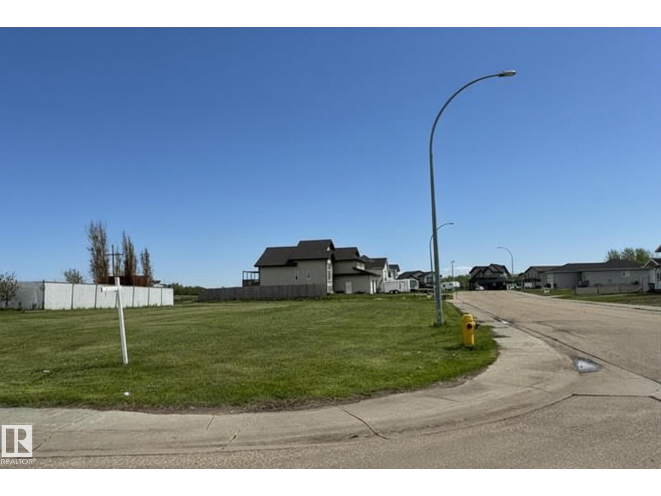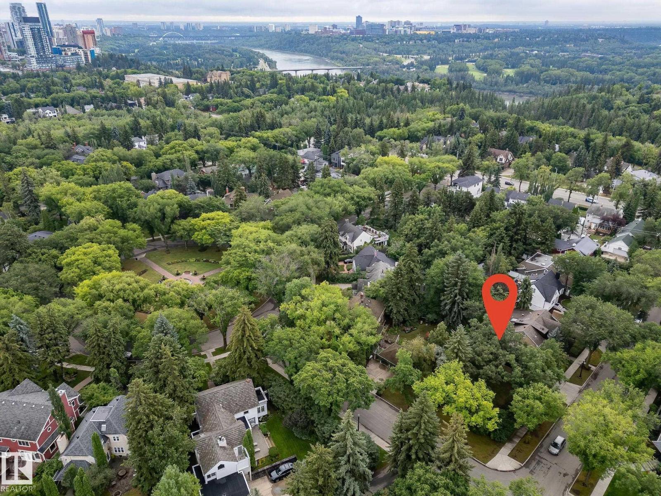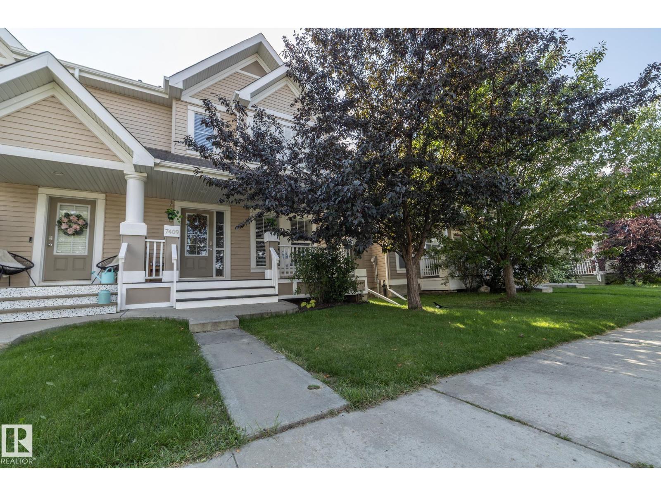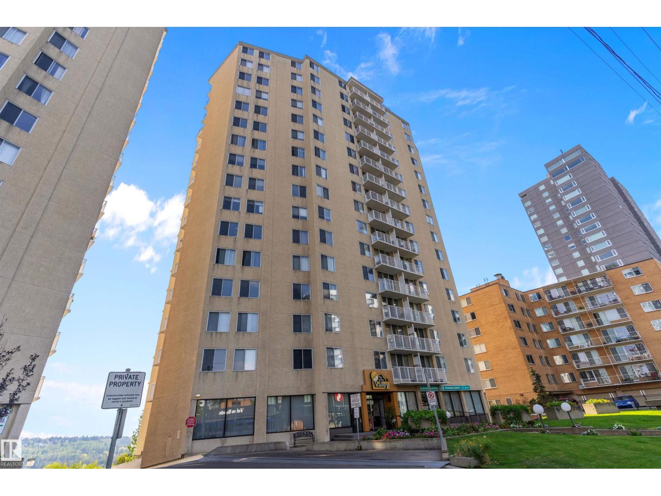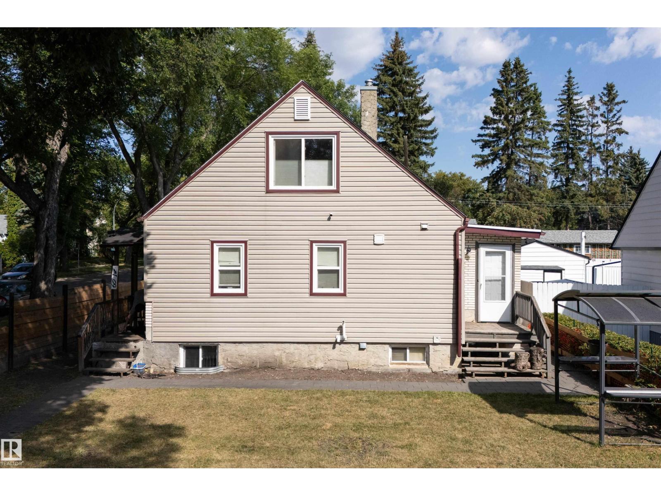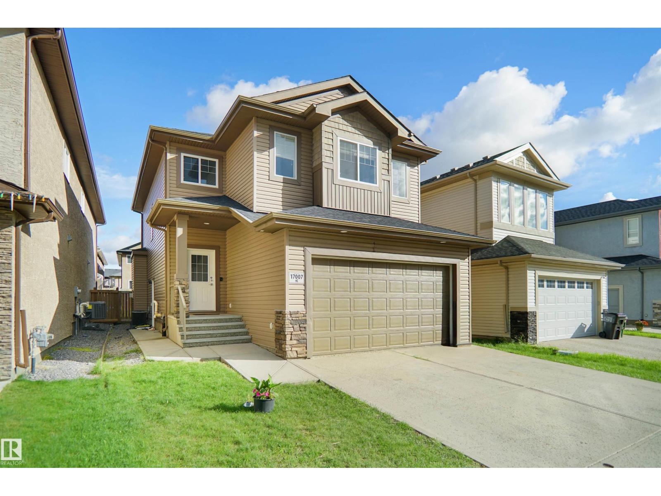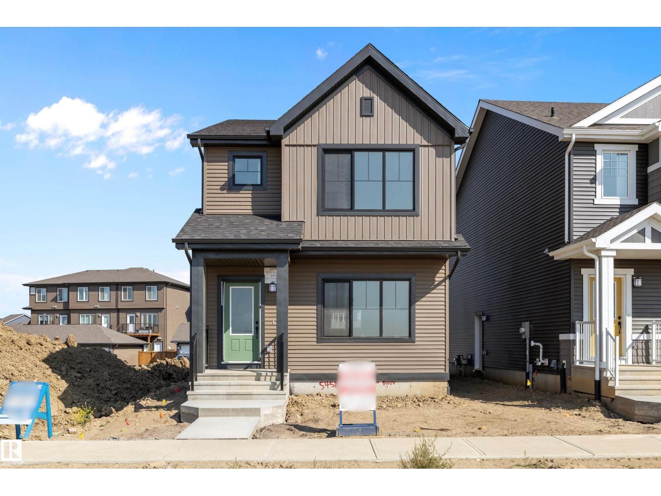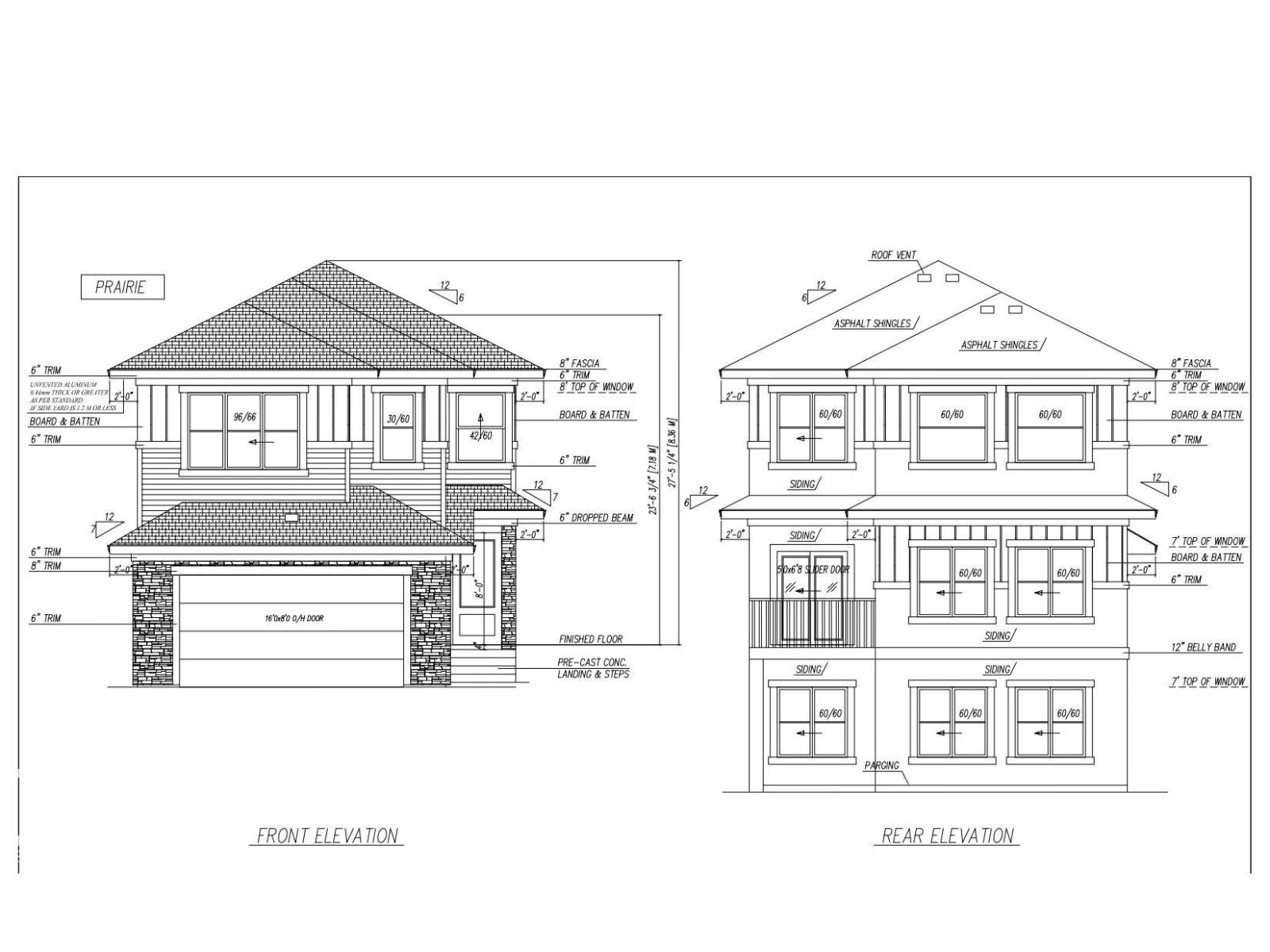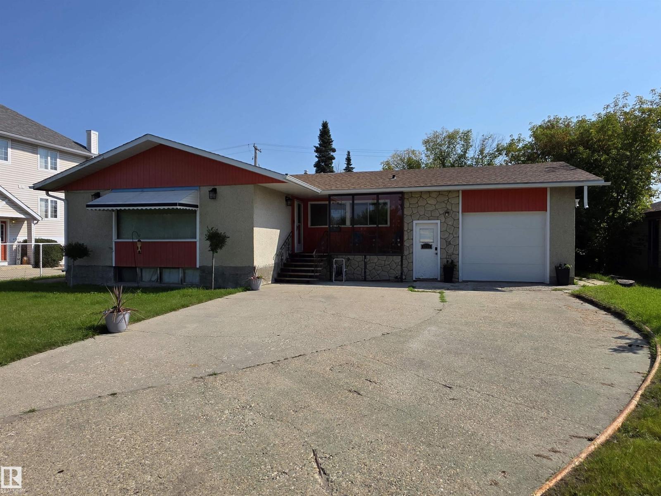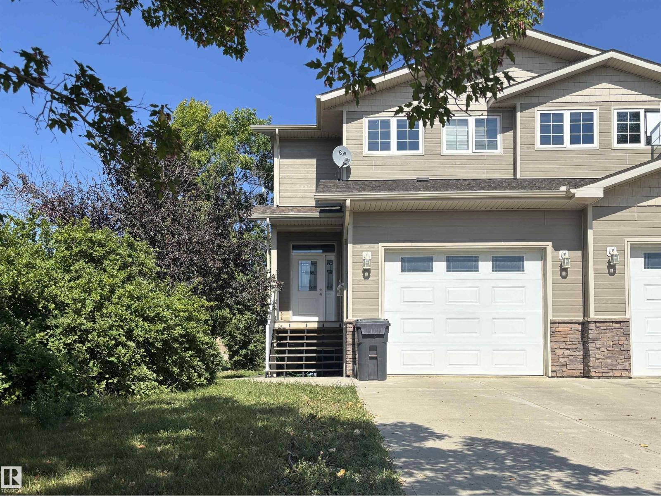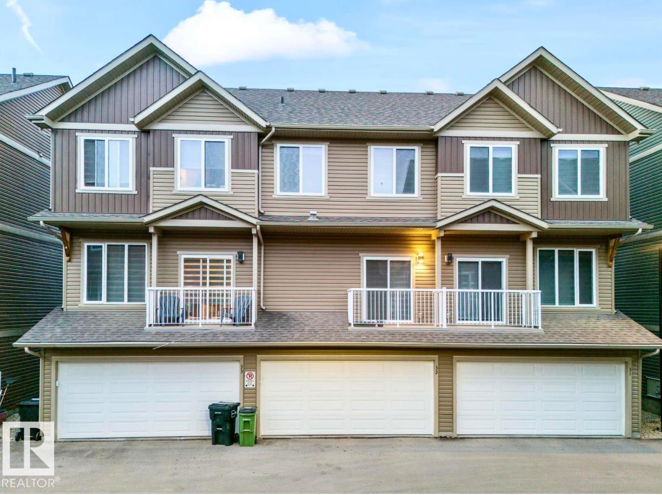#707 9917 110 St Nw
Edmonton, Alberta
RECENTLY UPGRADED AND TRULY MOVE-IN READY! The condo was recently painted and features newer LVP flooring & baseboards, a newer bathtub with a ceramic tile tub surround, in-suite washer/dryer and a HUGE East facing balcony. Building ammenities include an exercise room, sauna, social room and the condo fee INCLUDE ALL UTILITIES. The unit is perfect for Students, first time buyers, Investors, or anyone wanting a GREAT CENTRAL LOCATION that is across from the Grandin Lrt Station and easy walking distance to downtown, schools, shopping, the River Valley and all the ammenities avilable on Jasper Avenue! (id:63502)
Maxwell Challenge Realty
5503 43 St
Lamont, Alberta
Live the good Life! Charming Corner Lot Opportunity in Quaint Small Town of Lamont! Discover the perfect canvas for your dream home in this vacant corner lot nestled within the heart of our serene small town. With endless possibilities and a prime location, this property offers the ideal foundation for creating your own slice of paradise. Generous Lot Size! This spacious corner lot provides ample room to design and build the home you've always envisioned. Oversize garage and RV parking possible. Enjoy the tranquility of small-town living with the convenience of nearby amenities. This property offers the best of both worlds, allowing you to escape the hustle and bustle of the city while still having easy access to essentials. Investment Potential: Whether you're looking to build your forever home or considering an investment opportunity, this corner lot is an excellent choice. Visit REALTOR® website for additional information. (id:63502)
Exp Realty
10235 134 St Nw Nw
Edmonton, Alberta
This stunning and extremely rare vacant lot is a very rare opportunity to build your dream home in the prestigious Glenora neighborhood. Located on the corner of 102 Avenue and 134 Street, the lot is situated with a view of Alexander Circle and is a 2-minute walk from the fountain. The lot has a rectangular shape and no demolition is required. It is a corner lot and sides with lush, mature trees, offering extreme privacy for a relaxing backyard to entertain. The lot is a single-family vacant lot/land in the community of Glenora. The lot is 266.0 square meters and has a fee simple title to land. The property is located within the Glenora school district and is close to community amenities. There are new pickleball courts, skating rinks, tennis courts, and an outdoor community garden and gym nearby. It is also steps away from the future 142 Street/Glenora LRT Station, the West Block project, and a short walk to Vies for Pies/Columbian Coffee and the 133 Street Glenora LRT Station (id:63502)
RE/MAX River City
7409 22 Ave Sw
Edmonton, Alberta
This clean and well-maintained duplex offers comfort, convenience and access to one of Edmonton’s most sought-after lake communities.The main floor features gleaming hardwood floors, open-concept living, a real stone gas fireplace, quartz countertops, stainless steel appliances, custom closets and plenty of storage.Upstairs, you will find two bedrooms plus a spacious loft (easily convertible into a third bedroom).The primary suite showcases a gorgeous stone feature wall, walk-in closet and a bright en-suite bath filled with natural light. Your south-facing backyard is built for entertaining with a massive deck, pergola, privacy wall, and heat-resistant stone BBQ wall. The double detached insulated garage includes an extra storage loft—a rare bonus! Located just steps away from parks, schools and all the amenities Summerside offers including exclusive lake access for swimming, paddleboarding, boating and more. (id:63502)
Exp Realty
#1401 12141 Jasper Av Nw
Edmonton, Alberta
Investors or first time home buyers..INCREDIBLE VIEWS with this 18+ Downtown high-rise apartment. This spacious 1 bedroom/1Bathroom offers over 750 sq ft with in suite storage and has been freshly painted. Large windows gives a ton of natural light into the unit. Secured building has underground parking, on site management, library, recently renovated gym, meeting room and visitor parking. Ideal location on Jasper Ave -Top of the Valley- is within walking range to all amenities of shopping, restaurants, river valley, transit and so much more. Close to the U of A (id:63502)
Grassroots Realty Group
6014 120 Av Nw
Edmonton, Alberta
CORNER LOT! Welcome to this charming 3-bedroom home perfectly located on a peaceful, tree-lined street—just steps from the community waterpark and elementary. Inside, you’ll find three generous bedrooms, stylish laminate flooring, a beautifully updated bathroom, and a show-stopping kitchen complete with sleek stainless steel appliances. The basement offers even more space with a versatile recreation room and a handy cold storage area. Step outside to enjoy a fully fenced, landscaped yard, oversized garage, and RV parking - plenty of room for all your needs. This corner lot measures 501 m² and comes with RF3 zoning, giving you flexibility for the future. Ideally situated near transit, the Yellowhead, Wayne Gretzky Drive, and the Henday, this home provides both convenience and comfort. (id:63502)
Exp Realty
17007 62 St Nw
Edmonton, Alberta
Beautiful custom-built 2-storey offering 1,926 sq. ft. with a secondary suite entrance. The main floor features an open-concept layout with maple kitchen cabinetry, granite countertops, stainless steel appliances, and a cozy fireplace in the great room. Upstairs boasts 3 bedrooms, a bonus room, and a spacious primary suite with a 5-piece ensuite. 9'ceilings on both main and basement levels add to the open feel. The basement features a 1-bedroom suite with a living room, full kitchen, laundry facilities, and storage—ideal for generating rental income. The garage is insulated, drywalled, textured, and painted. Enjoy west-facing sunsets in the large backyard. Schools and parks within walking distance! (id:63502)
Exp Realty
5458 Hawthorn Run Sw
Edmonton, Alberta
Welcome to Orchards! Discover this beautifully designed brand new 1,711 sq.ft. two-storey home built by Daytona Homes, offering the perfect balance of modern style and functionality. The main floor features a bright open-concept layout with a rear L-shaped kitchen, ideal for family gatherings and entertaining. Upstairs, enjoy a spacious primary retreat with ensuite, two comfortable bedrooms, and a versatile bonus room filled with natural light. Thoughtful upgrades include 9’ foundation walls, separate side entrance, larger basement window (60x36), rough-ins for future laundry and sink, and a 150 Amp electrical panel—all adding flexibility for future development. With over $20,000 in upgrades, modern finishes, and quality craftsmanship throughout, this home is designed to grow with your family while offering exceptional long-term value. Immediate Possession! (id:63502)
Exp Realty
209 Crystal Creek Drive
Leduc, Alberta
Stunning 2-storey Walkout home offering modern living space with serene pond views. Features a grand open-to-above living area with massive windows for natural light, elegant kitchen with large island, plus a massive spice kitchen. Main floor includes a full bedroom & bathroom—perfect for guests or extended family. Upstairs boasts 2 master bedrooms with luxurious ensuites, 2 additional bedrooms, a bonus room, and full bath. Additional features include separate side entrance (future legal suite potential), deck, man door to garage, and beautiful ceiling details. Prime location—walking distance to Ohpaho Secondary School, close to grocery stores and major amenities. A perfect blend of luxury, functionality, and location. (id:63502)
Century 21 Quantum Realty
4719 50 St
Drayton Valley, Alberta
A rare find for families looking for space! This 5-bedroom bungalow offers over 1,450 sq ft on the main floor, making it significantly larger than most homes in the area and a true standout near downtown. The extra-large bedrooms provide plenty of room for kids, guests, or a home office, while the bright and functional layout makes family living easy. Important updates include a brand new furnace, central A/C, newer washer and dryer, plus several upgraded appliances and light fixtures throughout. The main bathroom has also been refreshed with an updated shower. Outdoors, enjoy a covered back patio that’s perfect for gatherings, an oversized attached single garage with extra storage, and an RV pad for your trailer or toys. With its unbeatable combination of size, location, and updates, this property is a rare opportunity for families who don’t want to compromise on space or comfort! (id:63502)
RE/MAX Vision Realty
4804 53 Av
Elk Point, Alberta
This well-maintained half duplex in Elk Point offers an exceptional opportunity for rental income with two fully separated living quarters. The upper 2-storey unit features 3 bedrooms, including a spacious primary complete with walk-in closet and stunning 5-piece ensuite. The main floor features a well-designed layout with modern kitchen open to a dining area and living room w/ gas fireplace, offering comfort and style. A heated single attached garage adds year-round convenience. The fully separated basement suite includes 2 bedrooms, a full bath, and its own sleek, modern kitchen, ideal for generating additional rental revenue. The location is conveniently close to schools and shopping. Whether you're an investor or a buyer looking to live in one unit and rent the other, this property delivers flexibility, functionality, and strong income potential. (id:63502)
Property Plus Realty Ltd.
#32 1051 Graydon Hill Bv Sw
Edmonton, Alberta
Welcome to this stylish 3-storey townhome in Graydon Hill offering nearly 1700 sqft of modern living! Built in 2021, this 3 bed, 2.5 bath home features a spacious flex room on the entry level, perfect for a home office, gym or a 4th bedroom, plus a mudroom and double attached garage. The main floor boasts 9 ft ceilings, luxury vinyl plank flooring, quartz countertops, stainless steel appliances, soft-close cabinetry, and two balconies at the front and back. Upstairs you'll find a large primary suite with a walk-in closet and 3-pc en-suite, two additional bedrooms, a 4-pc bath, and convenient upper floor laundry. Enjoy the Low Condo Fee and a prime location, facing green space and walking trail, minutes to the Henday, airport, schools, shopping, parks & golf. A perfect starter home or investment! (id:63502)
RE/MAX Excellence

