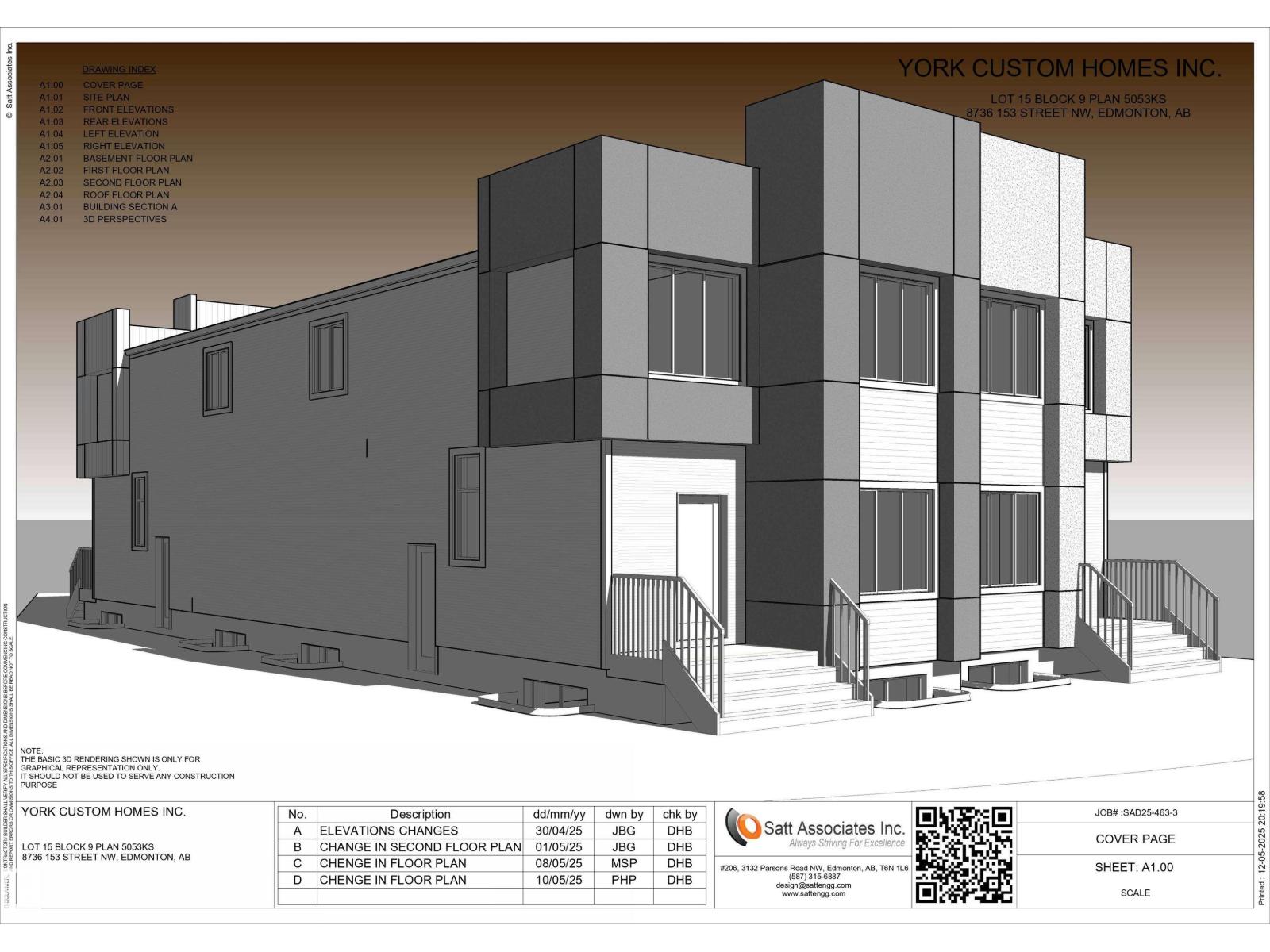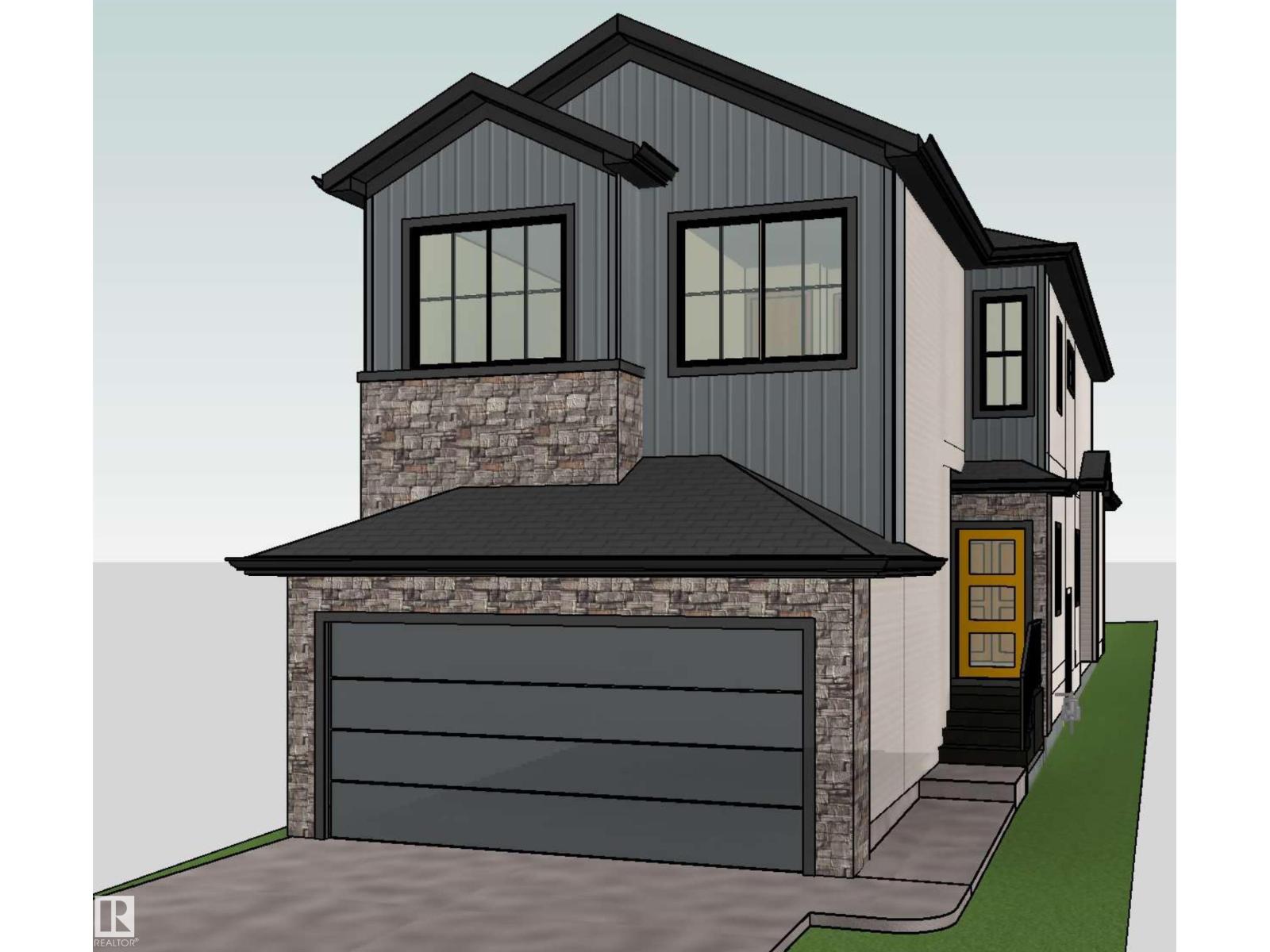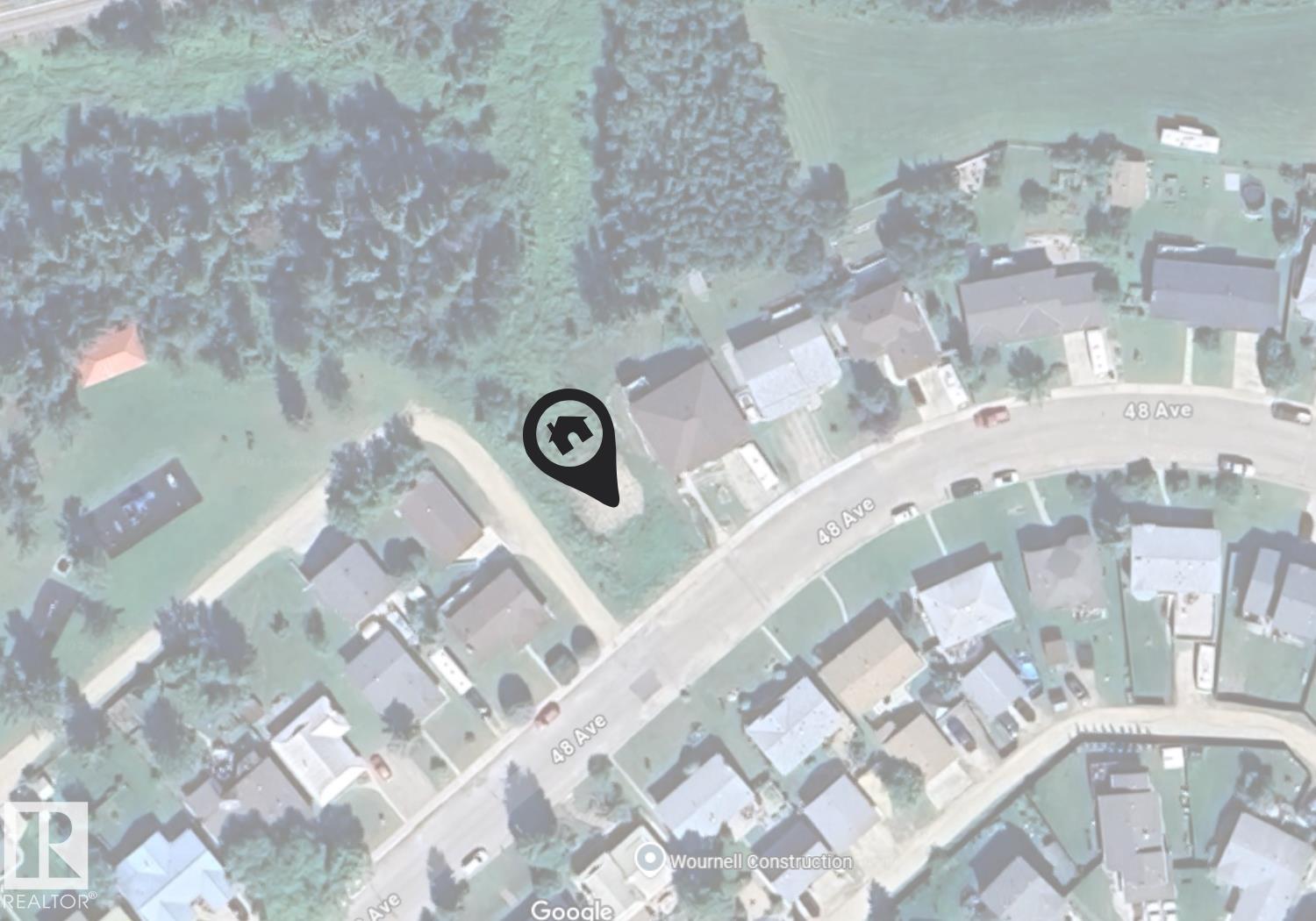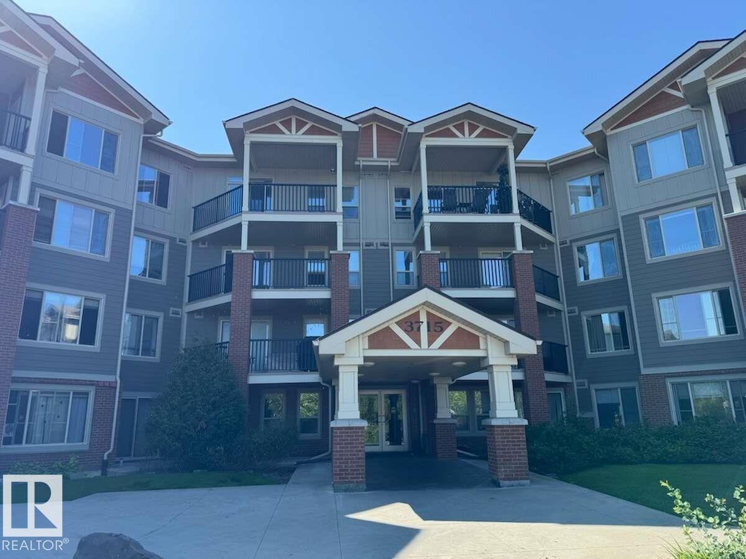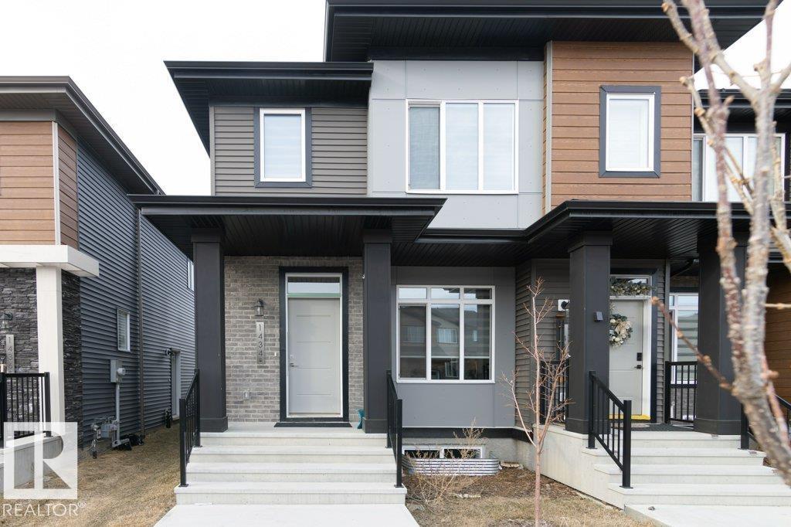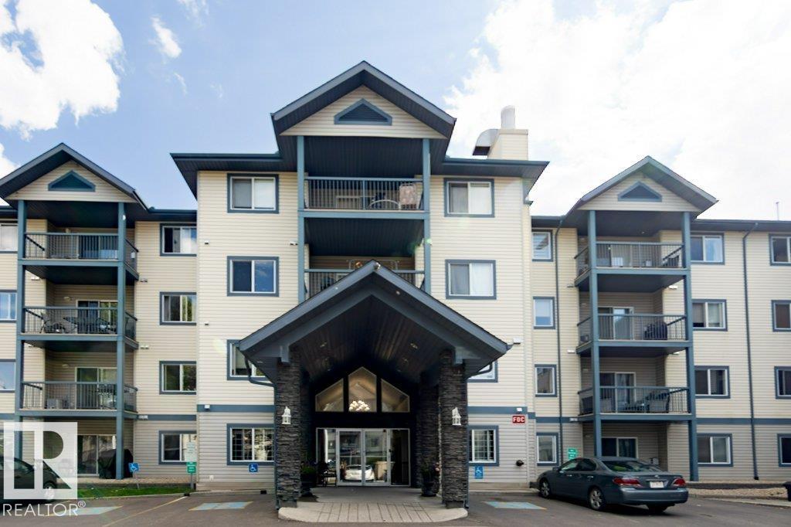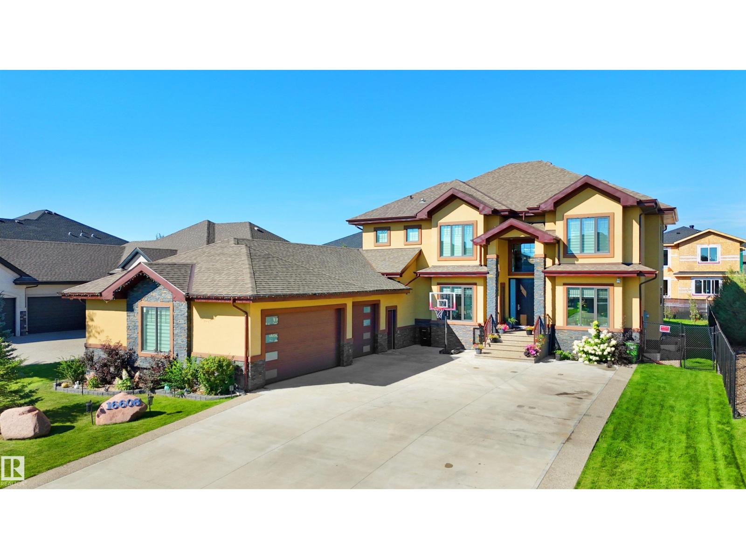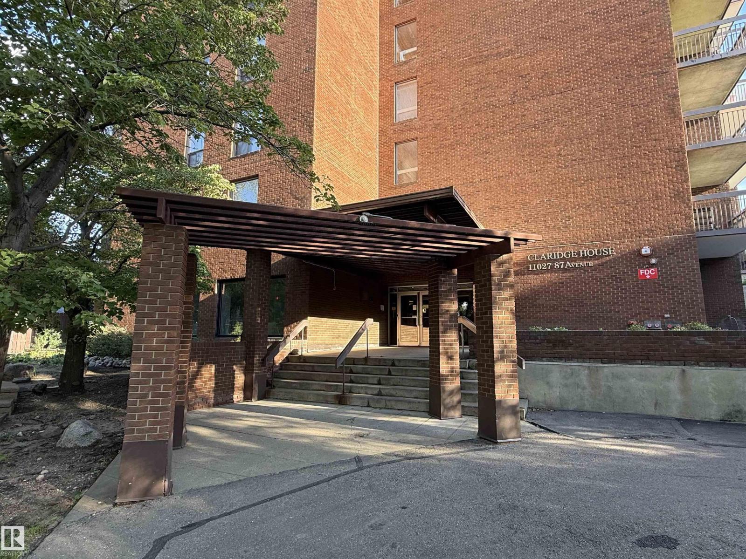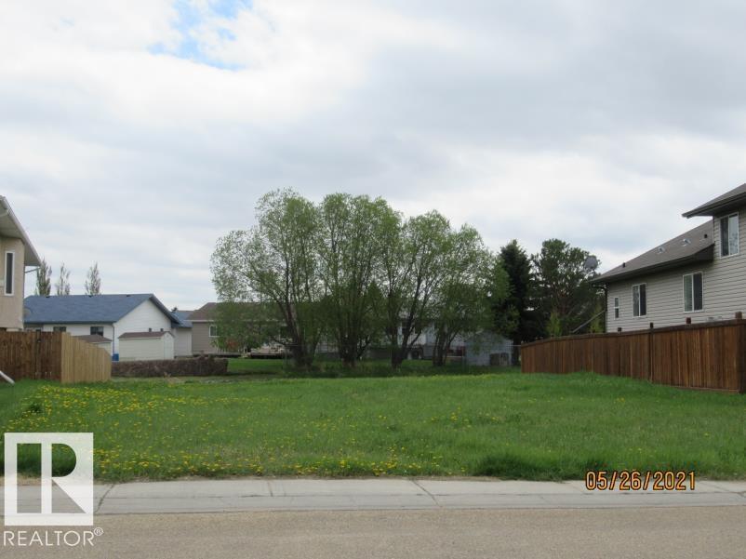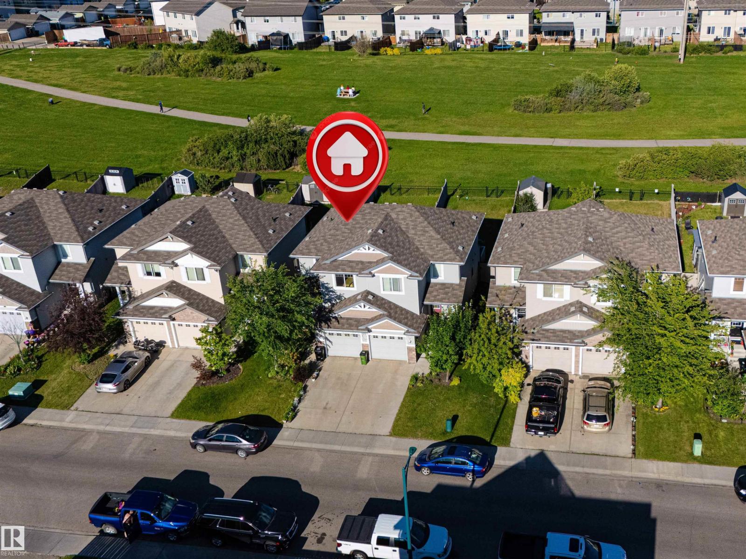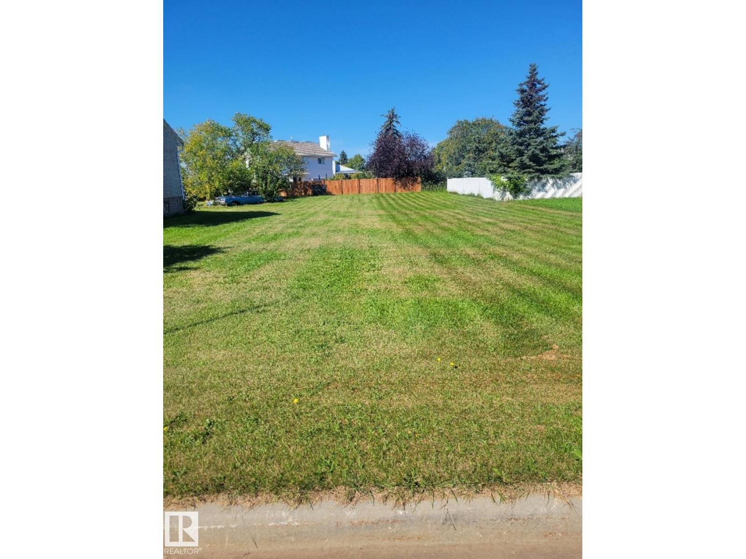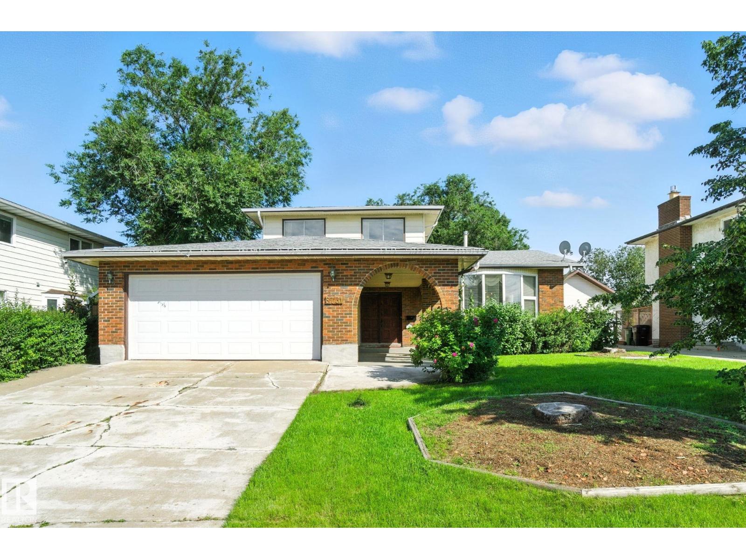8736 153 St Nw
Edmonton, Alberta
Exceptional investment opportunity in the desirable community of Jasper Park! This upcoming 4-plex offers over 5,295 sq.ft. above grade (~1,310 sq.ft. per unit) with 20 beds & 14 baths. Each unit features an open-concept main floor with a bright living room, dining area, half bath, kitchen with pantry, and a cozy den. Upstairs, you’ll find 3 bedrooms including a primary suite with walk-in closet & 5 piece ensuite, plus an additional full bath. The basements feature separate entrances to ~700 sq.ft. legal secondary suites, each offering 2 bedrooms, a full kitchen, living room, bathroom, & in-suite laundry ideal for rental income or multi-generational living. A landscaped yard is included, & the property sits across from a playground and community centre, with easy access to schools, shopping, & public transportation. With strong rental potential in a high-demand area, this is truly a must-see opportunity for savvy investors! (id:63502)
RE/MAX Excellence
14 Gable Common
Spruce Grove, Alberta
Welcome to 14 Gable Common in Spruce Grove! This brand new, never occupied 2,160 sq. ft. 2 storey home is currently being built with possession available soon. Featuring 9 ft ceilings and upgraded finishes throughout, the main floor offers an open concept layout with a bright dining area, large windows, a chef’s kitchen with quartz counters, island, and walk through pantry from the mudroom. The living space extends to a rear deck, perfect for entertaining. Upstairs you will find 3 bedrooms, including a spacious primary with a walk in closet complete with MDF shelving and a luxurious ensuite, plus upper floor laundry for convenience. The basement includes a side entrance with suite rough in, offering excellent potential for a future income suite or private guest space. A modern home designed with today’s lifestyle in mind, ready to welcome its first owners. (id:63502)
Exp Realty
4418 48 Av
Onoway, Alberta
This 7675 sqft residential lot backs onto treed municipal reserve and is ideal for a walkout basement! An excellent location to build your dream home and enjoy a yard with no neighbors behind it. It also has alley access at the side for extra versatility and is located just around the corner from Elks Memorial park and playground. Enjoy the natural surroundings and some extra privacy while being close to local amenities and community features. Onoway has a population of just over 1000 and is an easy commute to Stony Plain, Spruce Grove, and St. Albert. (id:63502)
Century 21 Leading
#218 3715 Whitelaw Ln Nw
Edmonton, Alberta
For more information, please click on View Listing on Realtor Website. Spacious 2-bed, 2-bath Windermere Village condo offering 812 sq ft on the second floor with bright east-facing windows. Includes two assigned parking stalls (1 underground, 1 powered surface) plus a storage room. Inside: large kitchen with ample cabinetry, stylish vinyl plank flooring, and in-suite laundry. Both bedrooms feature walk-through closets and full ensuite baths—ideal for roommates, families, or guests. Prime location minutes to schools, shopping, amenities, and quick access to Anthony Henday. Condo fees are $560.21/month including heat and water; 2025 property taxes $1,749. Currently tenanted, with one year contract until October 31, 2026. Tenant pays $1,600. A fantastic investment opportunity in a desirable community—this condo is a must-see! (id:63502)
Easy List Realty
1434 Keswick Dr Sw
Edmonton, Alberta
SIMPLY GORGEOUS! This 4 bed, 3.5 bath END UNIT townhome with NO CONDO FEES is located in the vibrant new community of Keswick. Loaded with upgrades including 9’ ceilings, quartz counters & an in-law suite with a SEPARATE SIDE ENTRANCE! The bright main floor features a sunny living room that opens to a sleek white Euro-style kitchen with quality appliances & large island—perfect for entertaining. Upstairs offers 3 spacious bedrooms including a primary with walk-in closet & ensuite, plus a versatile loft & laundry room. The FULLY FINISHED BASEMENT has a 1-bed in-law suite complete with 2nd kitchen, family room & private laundry—ideal for extended family or guests. Just steps to parks, scenic walking trails & major shopping. Immaculate, stylish & move-in ready—this is the one you’ve been waiting for! (id:63502)
RE/MAX Elite
#417 16303 95 St Nw
Edmonton, Alberta
Welcome to this chic TOP FLOOR condo with A/C in sought-after Eaux Claires! This 2 bed, 2 bath home boasts brand-new vinyl plank flooring, fresh paint, and a modern white kitchen with new cabinets, quartz counters, stylish chandelier, and stainless appliances with warranty. The open layout features a cozy living room with gas fireplace and access to a private balcony. Bedrooms are ideally placed on opposite sides for privacy, with the primary suite offering a walk-through closet and 4-pc ensuite. Both bathrooms include new vanities. Enjoy in-suite laundry, extra storage, and a TITLED heated underground stall in a well-managed building with a gym and social room. LOW condo fees (include heat & water) and steps from parks, shopping & transit—perfect for first-time buyers or investors! (id:63502)
RE/MAX Elite
16608 9 St Ne
Edmonton, Alberta
Timeless luxury meets functional design in this 7-bed, 6.5-bath home with thoughtful upgrades throughout. Enter through a stunning 20-ft foyer into bright, open living spaces with 9-ft ceilings on all levels. The main kitchen boasts a massive island, complemented by a fully equipped spice kitchen. Upstairs, find 5 bedrooms with private ensuites & walk-in closets, including a master with balcony and spa-style Jacuzzi ensuite. The finished basement offers a separate entry, 2 bedrooms, full bath, wet bar, theatre, and rec space. Year-round comfort is ensured with dual furnaces, A/C, HRVs, water RO, and more. Outside, enjoy a heated triple garage with tandem space, RV parking, deck with BBQ gas line, and custom garden bed. Ideally located near scenic trails and a community golf course—this home truly has it all! (id:63502)
Save Max Edge
#604 11027 87 Av Nw
Edmonton, Alberta
This stunning 6th floor one-bedroom unit offers breathtaking downtown and river valley views from a spacious north east facing balcony. Designed with modern living in mind, the open-concept layout features 983 sq ft of living space which includes a large living and dining area with fireplace, spacious kitchen with ample cabinets and a generous primary bedroom with wall-to-wall closets. There is In-suite laundry and a good size storage room just off the balcony area that can store bikes, etc. Upgrades include: laminate flooring, ceramic floor tile in bathroom & laundry area, newer carpet in bedroom, newer kitchen and bathroom counters, Hunter Douglas blinds, lighting and paint. Additional highlights include one heated underground parking spot, all utilities included in condo fees of $660.02/month (heat, water, sewer & power), and access to a highly desirable location just steps from the University of Alberta, University Hospital, LRT, and vibrant Whyte Avenue. (id:63502)
Maxwell Challenge Realty
105 Cypress Dr.
Wetaskiwin, Alberta
Build your dream home in this quick and peaceful area of Clearwater. Walkout lot backs on to a man made water way and walking path. Back yard would face south. (id:63502)
Century 21 All Stars Realty Ltd
1841 28 St Nw
Edmonton, Alberta
Welcome to this beautifully designed half duplex located in the sought-after Laurel community. This home offers a bright and open-concept layout that’s perfect for families and entertaining alike. Featuring 3 generously sized bedrooms, including a spacious primary suite, this home provides both comfort and functionality. The main floor boasts a modern kitchen with ample cabinetry, a large living area filled with natural light, and a dining space that flows seamlessly to the backyard—ideal for gatherings and summer BBQs. Step outside to your private backyard, which backs onto a lush green space with a long and scenic walking trail—perfect for morning strolls, evening runs, or simply enjoying nature right at your doorstep. Conveniently located, this home is close to all major amenities, including schools, shopping centers, grocery stores, and major highways, making daily errands and commuting a breeze. (id:63502)
Royal LePage Noralta Real Estate
5906 49 St
Tofield, Alberta
50' x 140' fully serviced, vacant lot in the charming community of Tofield! Back alley access. Excellent location- walking distance to Schools, playground, and walking paths. A must see !!! (id:63502)
Exp Realty
8731 180 St Nw
Edmonton, Alberta
Welcome to this spacious 4-bedroom, 2.5-bath plus extra shower home offering over 2,500 sq ft of comfortable living. Set on a good-sized yard, it provides both privacy and convenience. Pride of ownership shines through with thoughtful upgrades including a newer furnace, water tank, humidifier, south-side fence, garage door, fresh paint, carpet, and more. Step into the roomy foyer that sets the tone for the inviting layout. The main floor features a bright kitchen, family room with custom built-ins and a cozy wood fireplace, a living room with yard views, plus a bedroom and half bath for added ease. Upstairs you’ll find three generous bedrooms and two full baths. The open basement offers incredible storage, along with a sauna and shower. Outdoors, enjoy the gas BBQ hookup, enclosed storage addition, or use it as a dog run. With so many updates and unique perks, this well-cared-for home is move-in ready and full of value. This is a dream place for a Family! (id:63502)
Liv Real Estate

