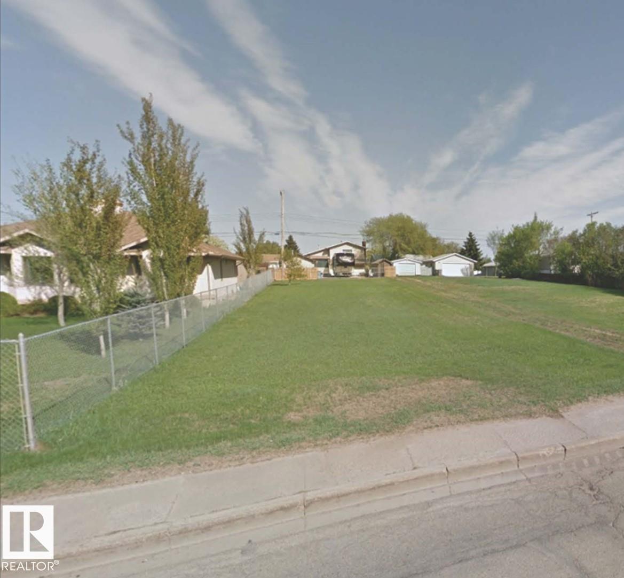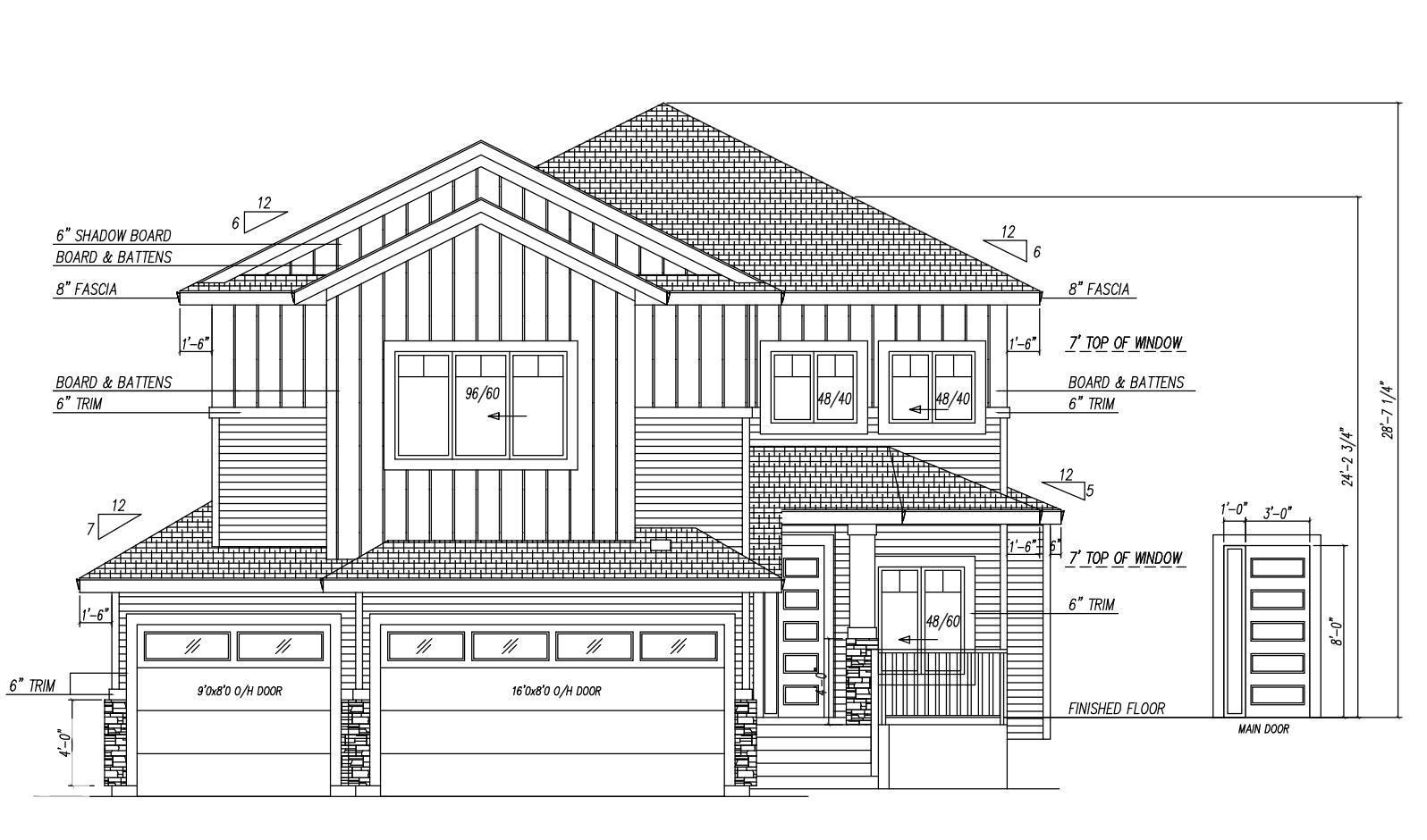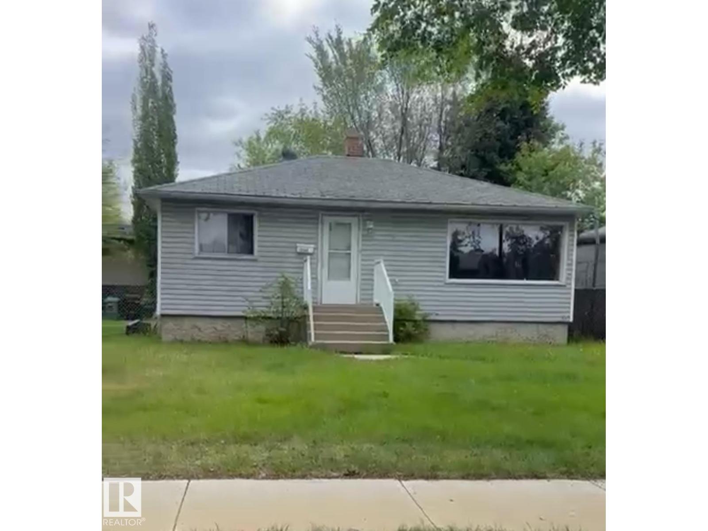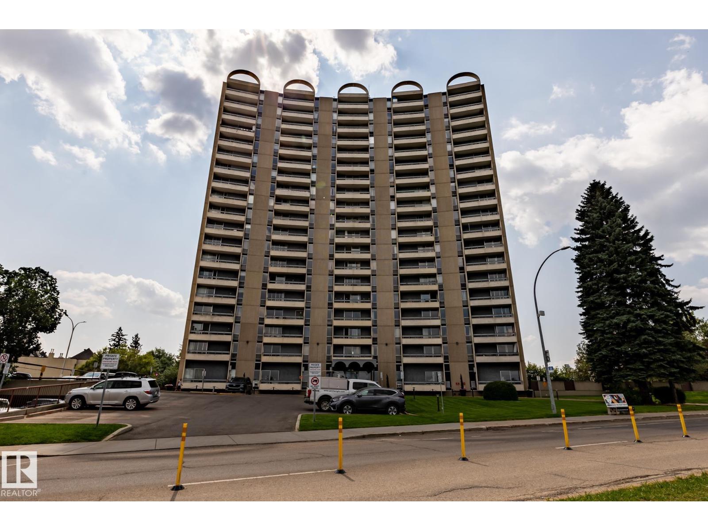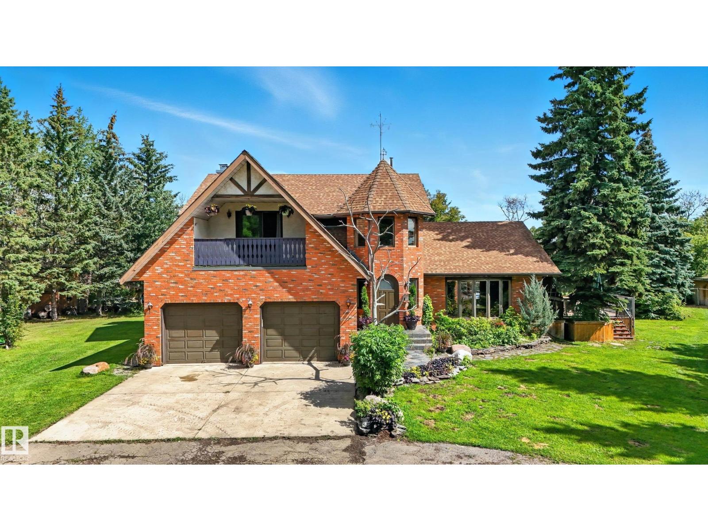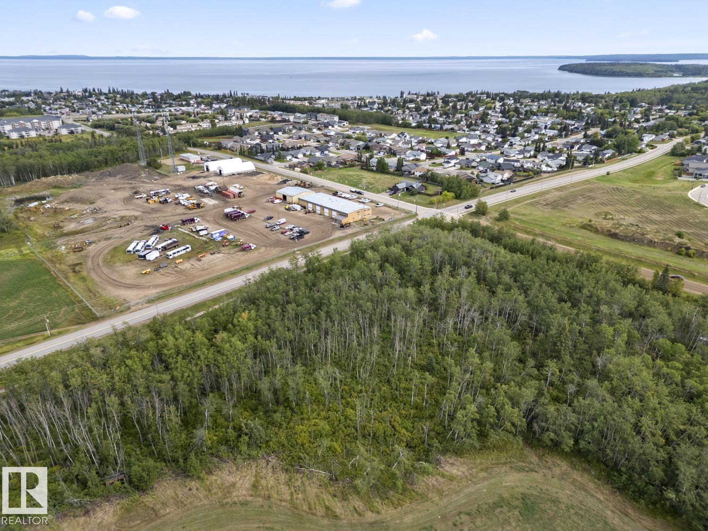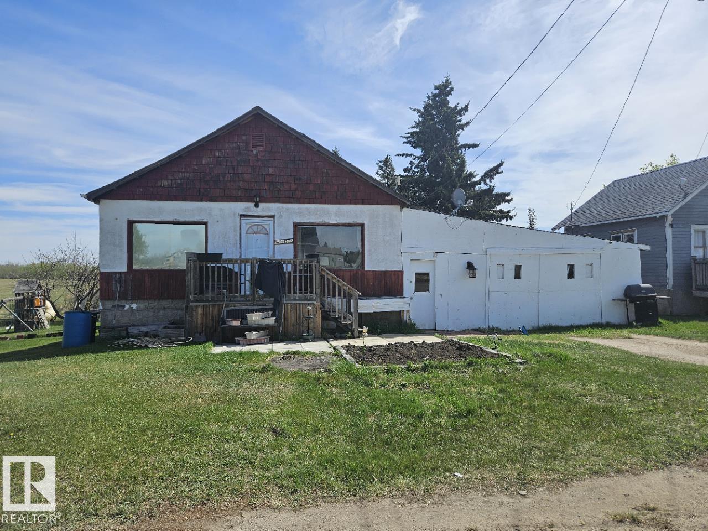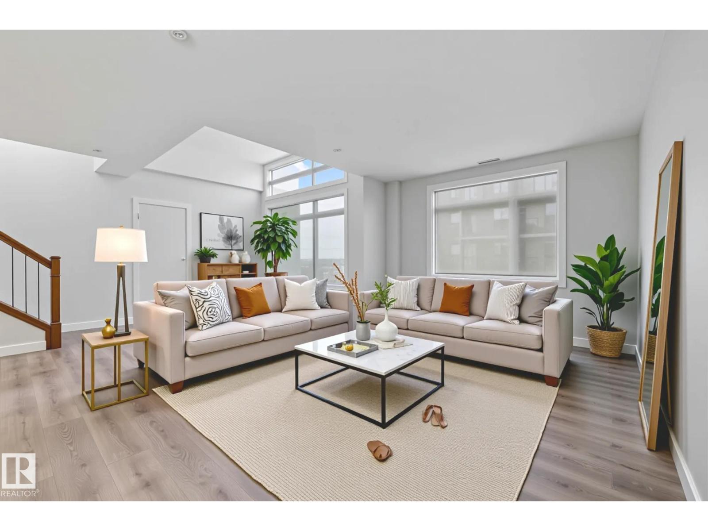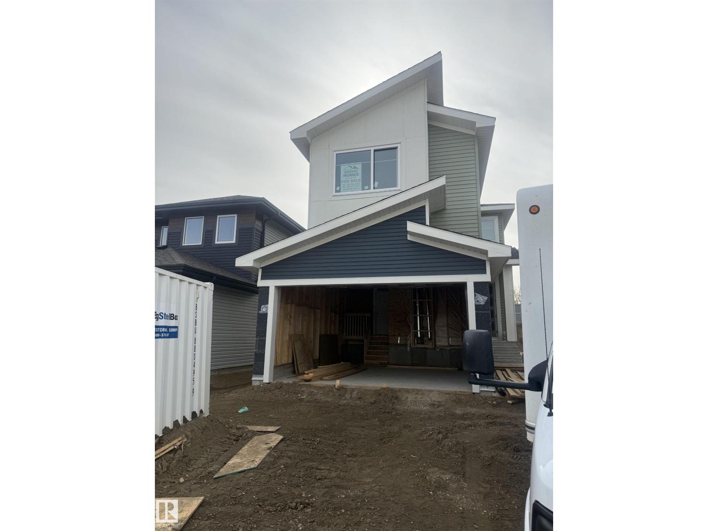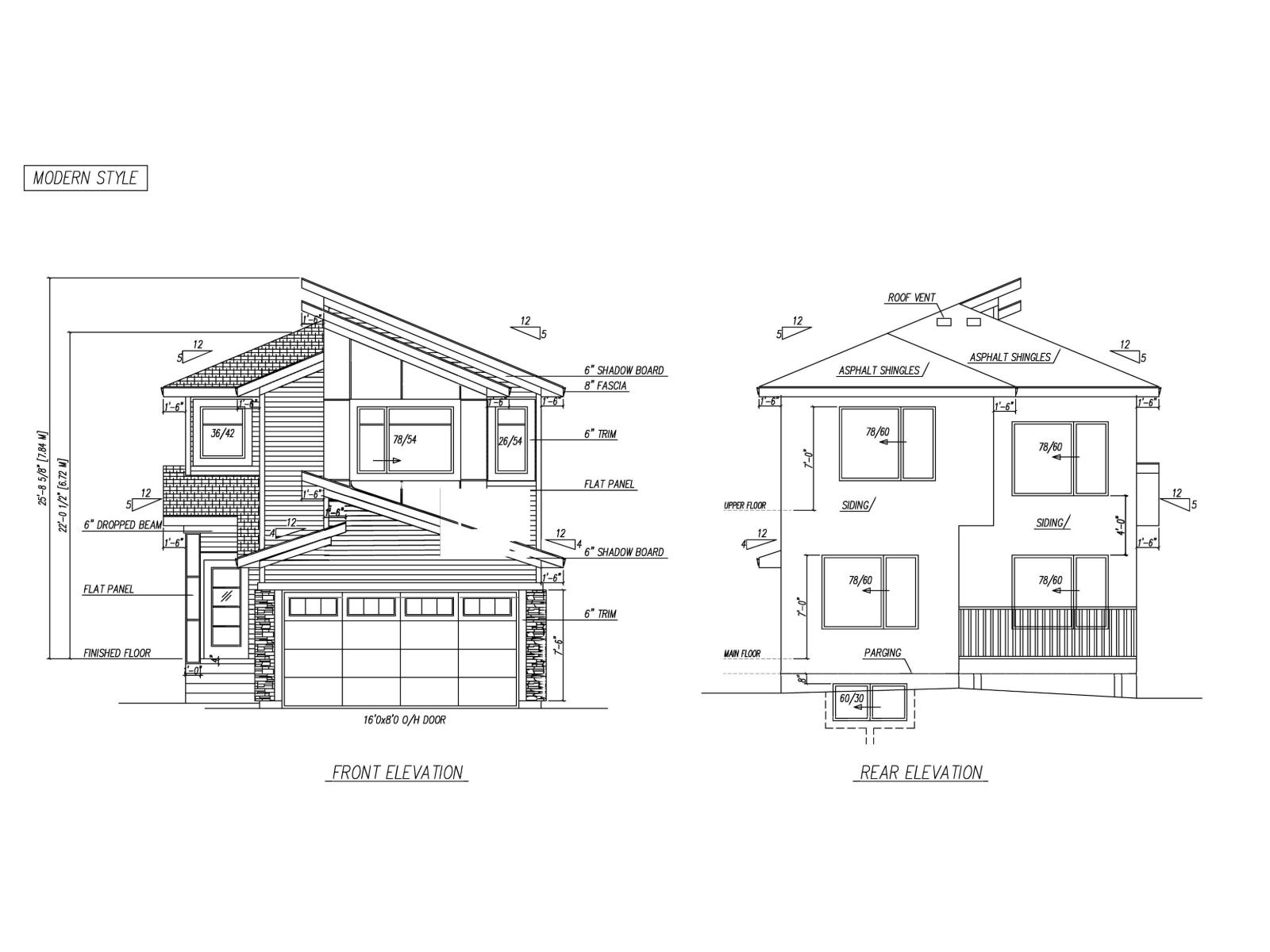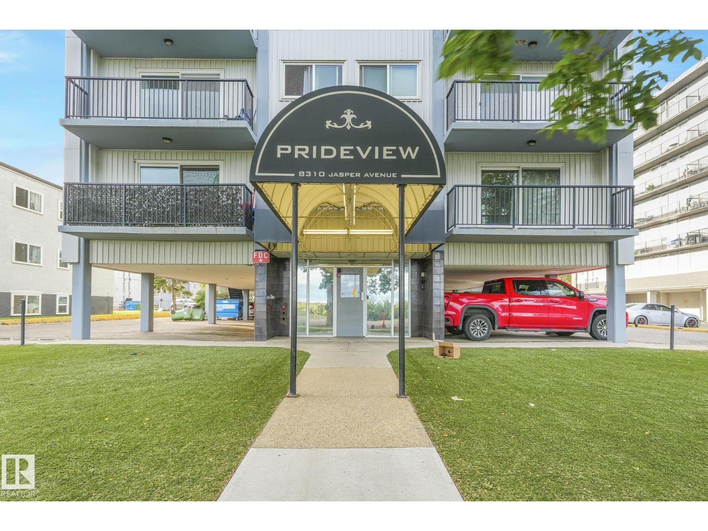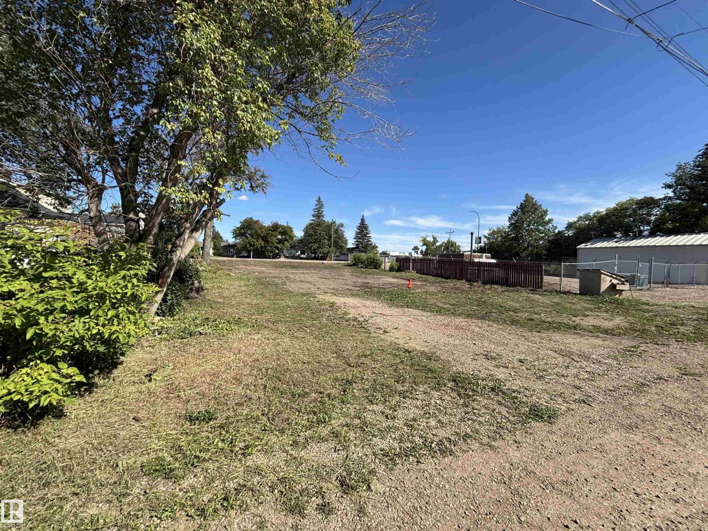5405 48 St
Stony Plain, Alberta
Zoned C3 - Central Mixed Use Fully Serviced Lot. 2 lots 50*150 Located in central Stony Plain, this Huge double lot can be found on 48 Street/Secondary Highway 779 (Stony Plain's main thoroughfare) Lot is 100 ft across x 150 feet long = 0.34+/- acres of prime land. Note: Owner also owns the same sized double lot next to this which could also be purchased. The house on the other lot would be removed by the Owner. Centrally located, near schools, stores and amenities, this property is very close to all that Stony Plain has to offer. Potential uses include multi-unit/duplex/row house/secondary suite dwelling, bed and breakfast, day care service, retail or personal services. Discretionary uses include major home occupation, microbrewery, detached dwelling. A great opportunity to reside and run a business out of the same location! Second Lot LINC #0016513956 (Plan 5900U, Block 4, Lot 11 & 12) (id:63502)
Royal LePage Arteam Realty
15 Hillwood Tc
Spruce Grove, Alberta
Built with integrity this under construction Sunnyview home exudes luxury throughout. Tandem TRIPLE car garage with OVERSIZED driveway and a separate side entrance to the basement. Features 4 bedrooms and 4 full bathrooms. The main floor boasts a huge great room with a custom accent wall, electric fireplace, and a coffered ceiling. An upgraded gourmet kitchen, nook with large windows and a sleek bar area plus a walk through pantry and mudroom with ample storage. Featuring a main floor bedroom/den with a 3 piece bathroom. Upstairs includes a spacious primary suite with upgraded en-suite w/dble vanity, custom shower with wall tiles, 2 additional bedrooms with their own bathrooms. A central bonus room with large windows and a laundry room with sink and storage cabinets. Upgrades include designer light fixtures, high quality flooring, high ceilings, custom accent walls plus much more. Close to amenities. Property is under construction, select your finishes. (id:63502)
RE/MAX Excellence
12245 81 St Nw
Edmonton, Alberta
ATTENTION CMHC MLI Select, Builders and INVESTORS!! This corner West facing bungalow in Elmwood Park is 6,440 Square feet making it perfect for Multi-family development. 2 Bedroom and 1 Bath bungalow is solid build and is currently occupied for those who want to hold and build in near future. The basement is partially finished with a huge recreation room area that could be used as a bedroom. The unfinished part of the basement allows for tons of storage & future development. The yard is fenced and the property has Close access to everywhere as the Yellowhead Freeway is only a few blocks away. Currently rented and Immediate possession available if assume tenant. (id:63502)
Nationwide Realty Corp
Exp Realty
#911 10883 Saskatchewan Dr Nw
Edmonton, Alberta
Exceptional & rare find 9th floor one bedroom condo in popular Strathcona House on prestigious Saskatchewan Drive. This excellent corner unit features a stunning open & spacious open plan with a spectacular view of city skyline (day & night), river valley, University campus & more. Bright & spacious layout wé good sized rooms, Large island kitchen with maple cabinetry, stainless steel appliances, unique counter tops, ceramic tiled and laminated floorings. oversized balcony perfect for relaxation and outdoor retreat area. Walk to UofA, downtown, Kinsman sport & rec centre, walk/bike trails just steps away. Well maintained complex with super amenities including full size fitness and social room, private courtyard with BBQ facilities, gazebo, visitor parking, insuite mail delivery & more. Condo fee includes heat, water, electricity & parking. Nice affordable starter or revenue home. ( Please note: photos shown when unit was vacant ) (id:63502)
Maxwell Devonshire Realty
16815 41 Av Sw
Edmonton, Alberta
Welcome to 38 acres of lifestyle and opportunity in SW Edmonton! This incredible property features a thriving 600-stall RV storage business along with a 2,881 sq. ft. 2-storey home filled with charm and character. Inside, you’ll find 3 spacious bedrooms, stunning décor, and a pristine layout designed for both comfort and style. The outdoors are built for entertaining with a massive deck, built-in heated pool, hot tub, and firepit area offering serene country views. A double attached garage and triple detached garage provide endless space for horses, vehicles, storage, toys, and hobbies. Perfectly blending modern country living with business potential, this estate is truly one of a kind—minutes from the city yet offering privacy, income, and resort-style amenities right at home. This is a rare opportunity to own an established business and a dream property in one package. Ideal for families, entrepreneurs, or investors seeking a versatile acreage retreat with unlimited possibilities. (id:63502)
RE/MAX Edge Realty
1701 16 St
Cold Lake, Alberta
Build your dream home or seek an investment opportunity on Cold Lake's sought after north side! This rare 1.45 acre vacant lot offers the perfect blend of peace and convenience. Located right next to the paved walking path, you'll have easy access to the outdoors for daily strolls or bike rides. Just down the road is the motocross track for weekend excitement. With the quiet countryside stretching out behind your property and all the amenities of the city. This opportunity won't last! (id:63502)
RE/MAX Platinum Realty
5029 50 St
Innisfree, Alberta
Welcome to Innisfree! This cute 1950 bungalow has 2 +1 bedrooms with a great location backing east onto a open field. This property sits on 4 lots, originally was lot 6,7 adding 8 & 9 that have now been combined into one title. The main floor of this home has a open floor plan with a spacious eat in kitchen opening up to a living room, along with 2 good sized bedrooms and 4 piece bath. The basement has 1 finished bedroom, 3 piece bathroom, laundry area and a large open area ready for future development. The back yard is great with a large deck to enjoy your coffee looking out onto the scenic views in the summer time. (id:63502)
RE/MAX River City
#810 5151 Windermere Bv Sw
Edmonton, Alberta
Welcome to Signature at Ambleside in Southwest Edmonton! A modern mid-rise concrete and steel development with modern finishes throughout. This absolutely stunning TOP FLOOR, spacious unit features 2 Bedrooms, 2 full baths & 1 PARKING stall! The high ceilings make this space feel open and bright! A very unique stairway leads directly out to a MASSIVE 2nd floor patio. The unit offers a timeless kitchen with full-size stainless steel appliances with dark, sleek cabinets + quartz countertops. BRAND NEW FLOORING JUST INSTALLED! Additional features include a roomy dining area, in-suite laundry. Pricing includes 1 titled underground stall, with an option to purchase a second. Signature is professionally managed, with on-site concierge service, ample visitor parking and all the best shopping & retail located right at your doorstep... Close to public transit, schools and the Anthony Henday freeway. (id:63502)
Mcleod Realty & Management Ltd
63 Silverstone Dr
Stony Plain, Alberta
Ready for Christmas possession! This brand new 3-bed, 3-bath two-storey offers over 1850 sq ft of modern design with upscale finishes at an entry-level price. Highlights include 9’ ceilings, a main floor den, upstairs family room, and a walk-through pantry with custom shelving and microwave outlet. The kitchen impresses with quartz island, and it's the perfect time to choose your colours and finishes, plus gorgeous lighting. Luxury vinyl flooring flows through the main living areas, complemented by an electric fireplace and a soaring two-storey living room with a stylish wood-and-metal handrail. Enjoy two primary suites, upstairs laundry, built-in closet organizers, spacious bedrooms, and a separate side entrance. Located in Silverstone—a welcoming community with trails, schools, and small-town charm with city conveniences. (id:63502)
Century 21 Masters
65 Silverstone Dr
Stony Plain, Alberta
Move in by Christmas! This beautiful 3-bed, 3-bath two-storey delivers over 1,850 sq ft of thoughtful design at an affordable price point. The open-to-above front entry makes a stunning first impression, while the main floor offers 9’ ceilings, a private den, and a closed living room with an electric fireplace for cozy evenings. The kitchen is both stylish and functional with a quartz island, walk-through pantry complete with custom shelving and microwave outlet, and the chance to choose your own finishes and lighting. Upstairs you’ll love the bonus room, two primary suites, spacious bedrooms with built-in organizers, and convenient laundry. Luxury vinyl plank runs throughout the main areas, adding durability and style. With a south-facing yard, double attached garage, and separate side entrance, this Silverstone home blends small-town charm, schools, and trails with easy city access. (id:63502)
Century 21 Masters
#306 8310 Jasper Av Nw
Edmonton, Alberta
Experience downtown Edmonton at its best with this well-maintained one-bedroom unit showcasing stunning views of the SaskatchewanRiver Valley. Ideal for investors or first-time buyers, this bright and modern suite offers both lifestyle and long-term value. It includes aportable in-suite washer and dryer, plus access to coin-operated laundry in the building—adding flexibility and everyday convenience.The unit also comes with an energized parking stall. Conveniently located just steps from shopping, transit, and more, this gem featureselevator access and professional management for added peace of mind. Whether you're growing your portfolio or looking for a low-maintenance city home, this one checks all the boxes. (id:63502)
Initia Real Estate
4513 52 St
Vermilion, Alberta
Opportunity awaits - here is 2 lots (66x130) currently zoned R2 that you can develop a single family home on or a duplex or there is the possibility to apply for re-zoning as there is many discretionary uses that can be considered by the town of Vermilion. Back alley access only. The lot has recently been cleared and now is ready for new development. Fully serviced! (id:63502)
Property Plus Realty Ltd.

