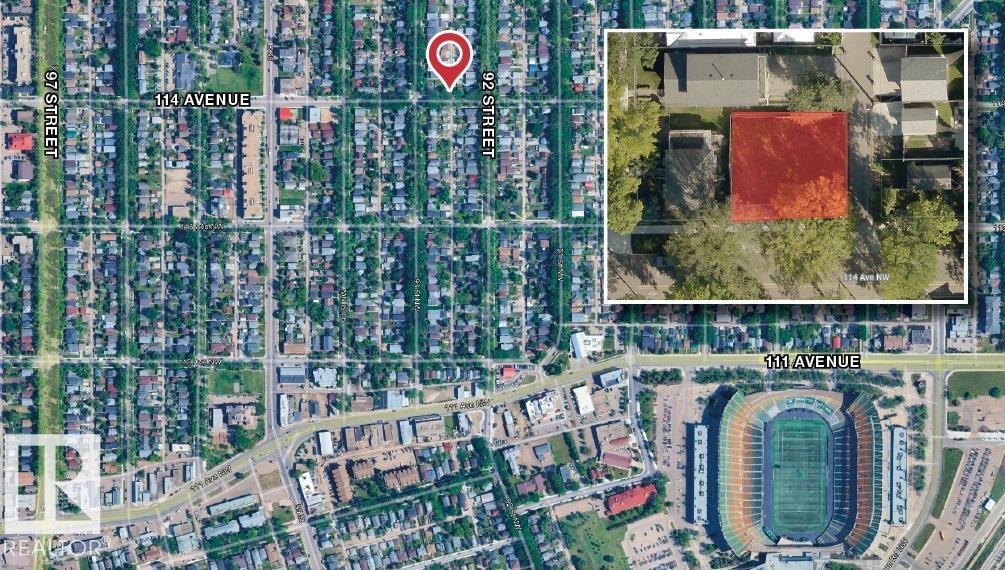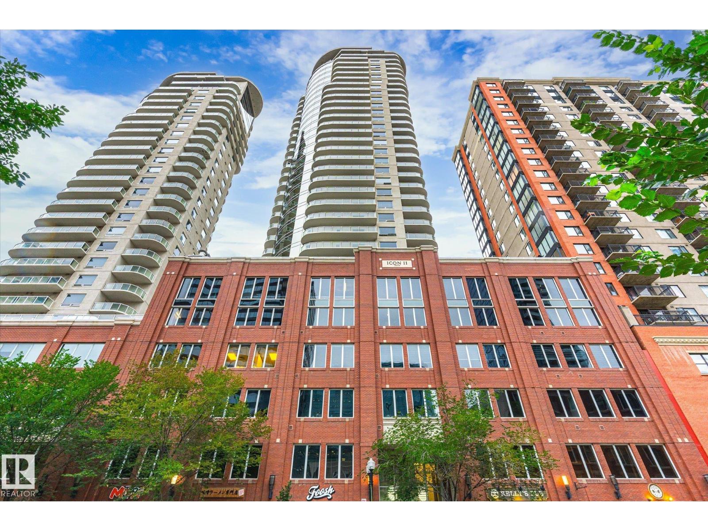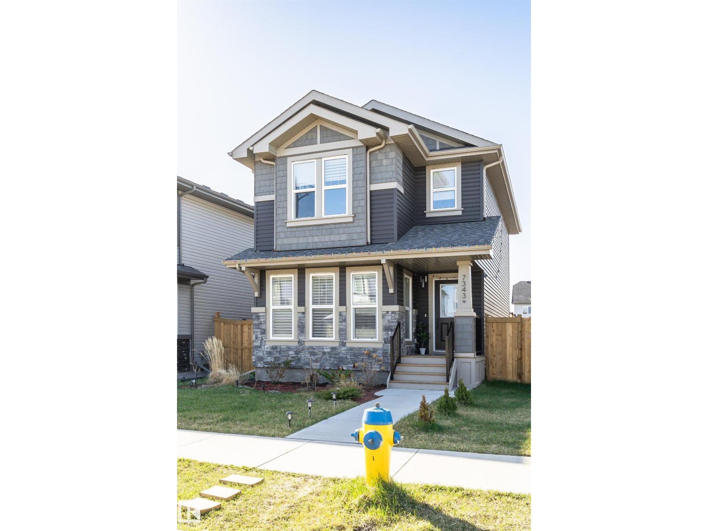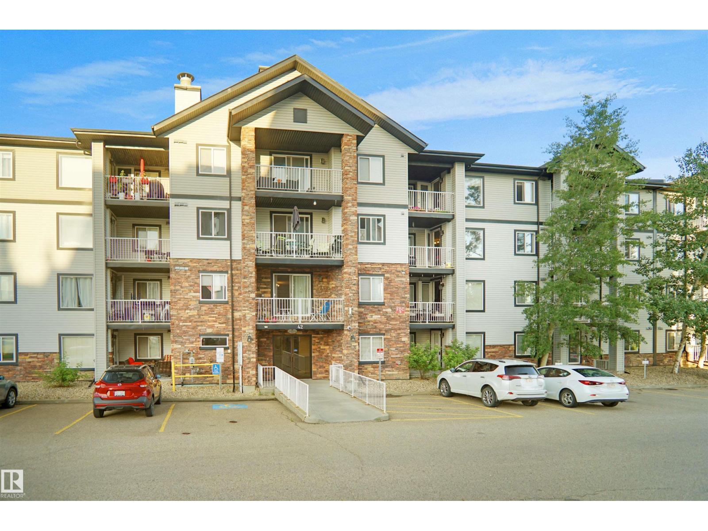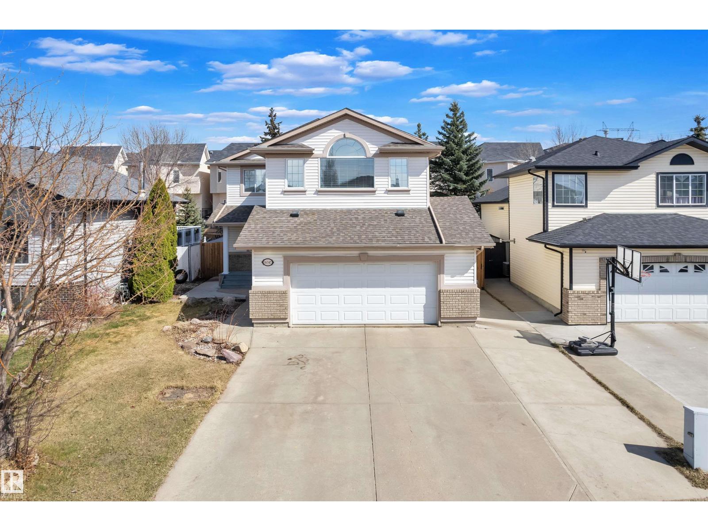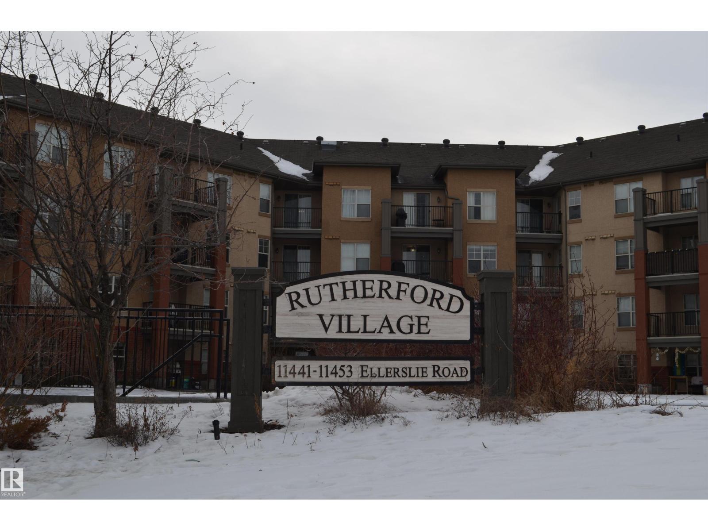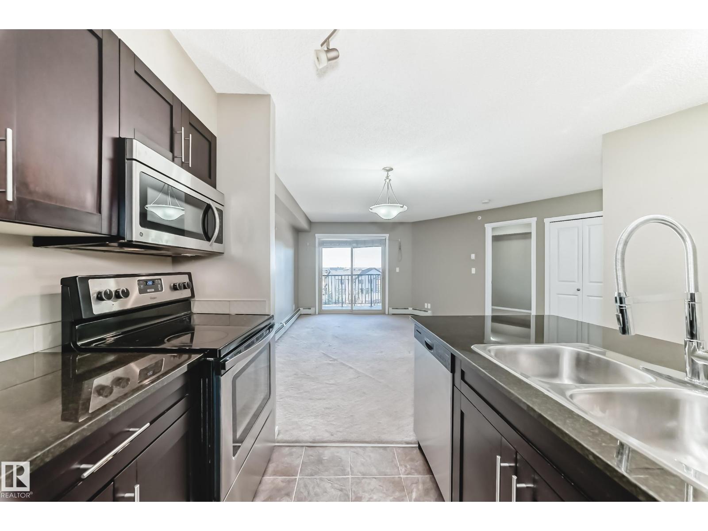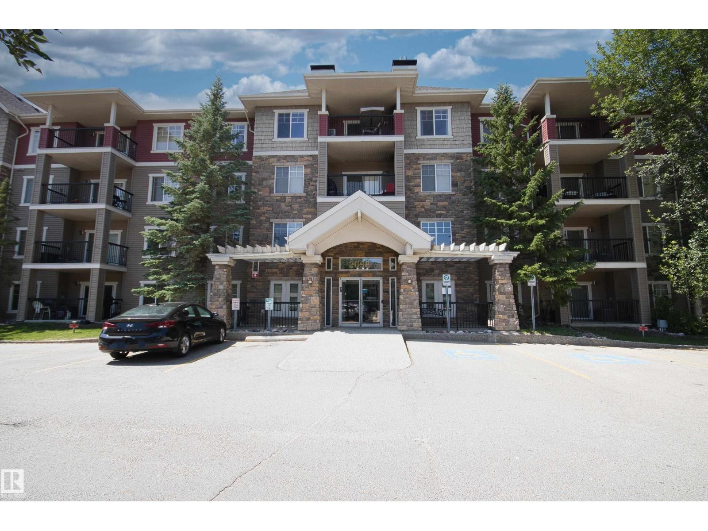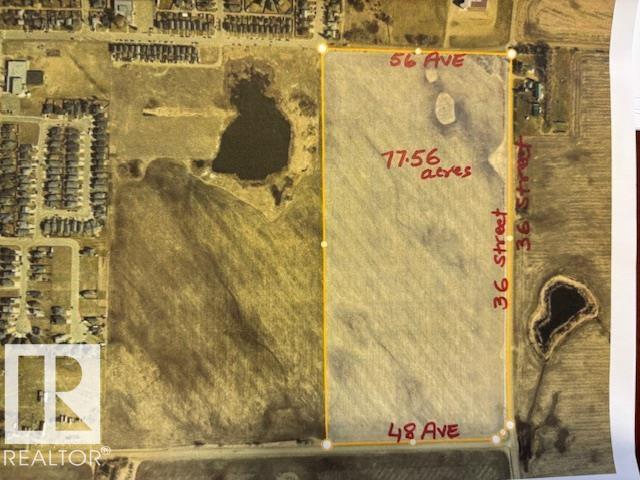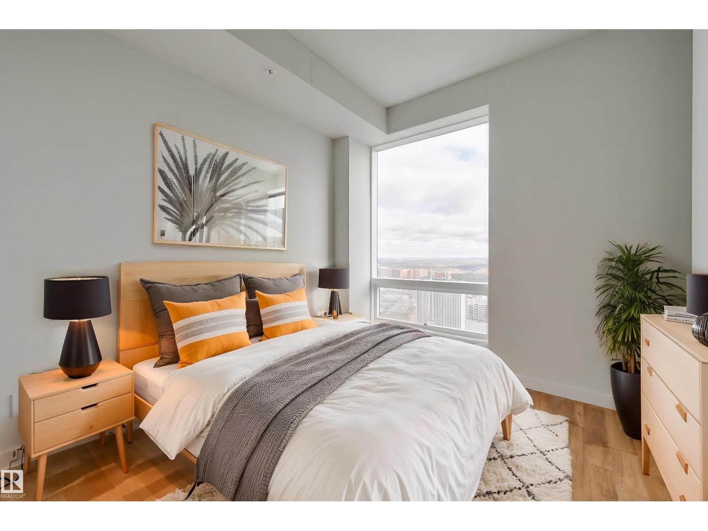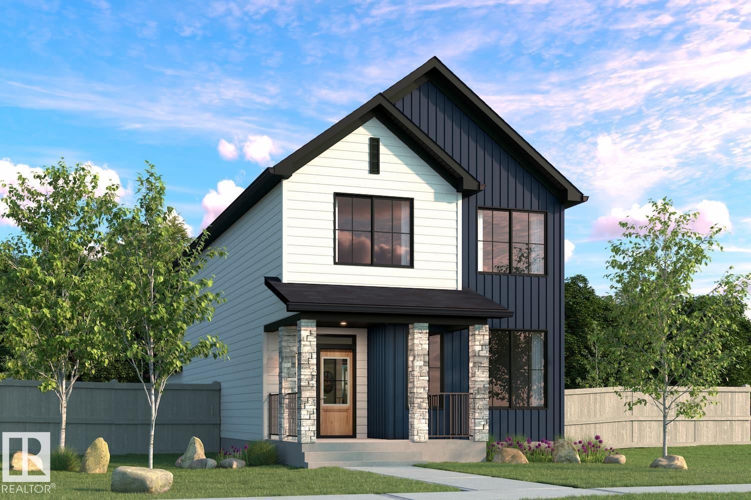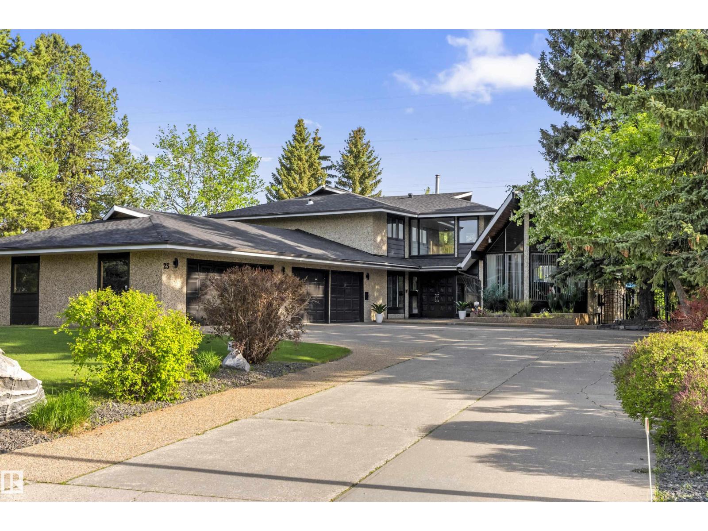9220 114 Av Nw
Edmonton, Alberta
Corner lot in charming Alberta Avenue. Located near major landmarks, including Commonwealth Stadium, Kingsway Mall, Royal Alexandra Hospital, and the Northern Alberta Institute of Technology (NAIT). Perfect lot for single family dwelling or building a multifamily property. The lot has been cleared and is ready for immediate construction. (id:63502)
Nai Commercial Real Estate Inc
#3402 10152 104 St Nw
Edmonton, Alberta
Experience breathtaking views from this SUB-PENTHOUSE ON THE 34th FLOOR SITUATED RIGHT ON THE 104 STREET PROMENADE. The expansive curtain wall of glass showcases stunning vistas to the east, southeast, southwest, offering panoramic sights that stretch for miles. Enjoy picturesque views of the river, the valley, downtown, Southside, and the captivating sunrises. Features two balconies, two bedrooms, and two bathrooms, including a jetted tub and a steam shower. Additional highlights include heated bathroom floors, air conditioning, engineered hardwood and marble flooring, and granite countertops. Custom $186,559.97 Crestron-integrated audiophile smart home system featuring whole-home high-fidelity audio, home theater, and full automation of lighting, blinds, and climate—controlled from anywhere. POOL TABLE & FURNISHING INCLUDED. (id:63502)
Maxwell Devonshire Realty
7343 179 Av Nw
Edmonton, Alberta
OVER 2400 SF of Living SPACE. Imagine coming home to a beautifully maintained property that feels better than a showhome - airy, modern, and truly inviting. The open-concept main floor welcomes you with a contemporary layout, with upgraded kitchen appliances and extra-long island, perfect for family meals or entertaining guests over a glass of wine. HUGE windows with remote-controlled blinds flood the space with natural light, while the cozy living room, complete with a fireplace, sets the scene for relaxing movie nights. Upstairs, you'll find 3 generously sized bedrooms. The spacious primary suite includes a luxurious ensuite and an oversized walk-in closet. The two additional bedrooms offer ample space for kids, guests, or a home office. Head down to the fully finished basement where a massive family/rec room awaits, ideal for game nights, movie marathons, or entertaining friends in style. Outside is a large deck, big enough to host your next summer party or simply enjoy. This is yours. WELCOME HOME! (id:63502)
Coldwell Banker Mountain Central
#215 42 Summerwood Bv
Sherwood Park, Alberta
Welcome home to the Axxess pus at Summerwood. Come and discover comfort and convenience in this open concept unit featuring a spacious kitchen overlooking the large and airy living room, two bedrooms that are strategically located on opposite sides of the condo for added privacy and a small den perfect for a home office. The primary bedroom has a walk-thru closet and 4 piece ensuite. An additional 4 piece bathroom is available for the second bedroom. Additional perks include with this unit is that it comes with a underground stall and in-suite laundry. This unit is close to all amenities and perfect for a first time buyer or a younger couple looking to start building some equity. (id:63502)
Royal LePage Arteam Realty
16347 87 St Nw
Edmonton, Alberta
This fully finished 2-storey home offers 3+1 bedroom, 3.5 baths, and sits on a large lot in a quiet cul-de-sac. Step inside to a spacious foyer leading to an open-concept living, dining, and kitchen area, featuring hardwood flooring, a beautiful fireplace, and a large kitchen with an island, granite countertops, stainless steel appliances, a corner pantry with built-in organizers, & main-floor laundry. A 2-piece bath with vanity completes the main level. Upstairs, the primary suite boasts a 4-piece ensuite with a jacuzzi and tile-surround shower, plus two additional bedrooms with built-in closet dressers, a 4-piece main bath, and bright bonus room with a second fireplace. Fully finished basement includes a family room, an additional room, a 3-piece bath, a third fireplace, & ample storage. Enjoy a massive double attached garage with an extended driveway, deck, patio, and landscaped yard | New Roof (2020), New fence & Concrete —all just steps from Florence Hallock K-9 School, shopping, the CFB, and Henday! (id:63502)
Maxwell Devonshire Realty
#111 11445 Ellerslie Rd Sw
Edmonton, Alberta
Rare two bedroom plus study (or third bedroom if the need is there) unit in Rutherford Village. Very spacious unit with large open living, dining and kitchen area. Two extra large bedrooms will easily accommodate King sized bedroom suites. This main floor unit has a large patio with gas hook up and is south east facing. There is one underground heated stall with locked storage cage and one outside stall directly in front of the unit. Close to all amenities such as shopping recreation centre, Anthony Henday freeway system and Hwy 2 south to Edmonton International Airport (id:63502)
RE/MAX Elite
#418 3315 James Mowatt Tr Sw
Edmonton, Alberta
Enjoy low-maintenance condo living in a prime location, just minutes from QE2, Anthony Henday, shopping, and dining. This 1-bedroom, 1-bath unit offers underground titled parking, in-suite laundry, and an open-concept layout with a sleek kitchen featuring stainless steel appliances. Step out to the spacious balcony—perfect for morning coffee, evening relaxation, or casual entertaining. (id:63502)
Maxwell Polaris
#311 2098 Blackmud Creek Dr Sw
Edmonton, Alberta
Living in the heart of South Edmonton with every comforts & steps to Blackmud Creek ravine, K-6 Elementary School and public transport. Upgraded 2 BED, 2 BATH with heated U/G parking & storage. Unit features upgraded Quartz counter top, New Vinyl Plank flooring, a cozy gas F/P, A/C for those HOT SUMMER, convenient in-suite laundry, primary bedroom with 4 pcs bath and walk through closets, good size 2nd bedroom and common full bathroom. Pond View West facing balcony comes with gas hook-up. Spacious open concept kitchen with oversized Eat-in-Island , lots of cabinets. This upscale complex features a GAMES/SOCIAL ROOM w/Kitchen, FITNESS ROOM, THEATER ROOM & GUEST SUITES. Close to everything, great access to Anthony Henday, Airport, Shopping, Banks, Grocery, Drugstore, Schools, Restaurants, South Edmonton Common & more! Great location and get ready to move in ! (id:63502)
Maxwell Progressive
36 Street & 56 Avenue
Wetaskiwin, Alberta
Excellent opportunity for DEVELOPERS, Builders!! This great piece of land 77.56 acres located on SW Corner of 36 Street and 56 Avenue in East Wetaskiwin. The area structure plan of these lands has already been approved for immediate developments. A variety of LAND USE in this approved East Wetaskiwin Residential Development. Plan includes single and multi-family residential, commercial development as well as parks and green spaces. These lands are in close proximity to City Centre of many institutions, schools, churches, recreation facilities and other required amenities. A great buy at this price in east Wetaskiwin. (id:63502)
Century 21 All Stars Realty Ltd
#3704 10360 102 St Nw
Edmonton, Alberta
Opportunity at a beautiful 1 BEDROOM+DEN at the Legends Private Residences. Appreciate this suite’s HIGH-FLOOR location with RIVER VIEWS from the bedroom area. Favorite features include - U-Shape Kitchen with Extra Upper Cabinets, Caesarstone Counters with Seating and Integrated Bosch Appliances and Den. Modern Luxuries - Floor-to-Ceiling Windows with Shades, Natural Wood Floors (no carpet), Tile Surfaces in Bathroom, Convenient In-Suite Laundry, and Individual Temperate Control (heat/ac). There’s More - ICE District’s central location encourages a walk-indoors experience with pedway access to Rogers Place, the financial core, groceries, public transit + so much more. Residents enjoy a variety of JW Marriott’s shared facilities, including an indoor pool, steam room and ARCHETYPE Fitness Facility. Additional services include 24/7 concierge/security presence, private resident’s lounge, outdoor dog-run and numerous dining choices at your doorstep! (id:63502)
Mcleod Realty & Management Ltd
17518 5a St Ne
Edmonton, Alberta
Welcome to the all new Nolan built by the award-winning builder Pacesetter homes and is located in the heart of North East Edmonton's newest communities of Marquis. Marquis is located just steps from the river valley . The Nolan model is 1955 square feet and has a stunning floorplan with plenty of open space. Three bedrooms and two-and-a-half bathrooms are laid out to maximize functionality, making way for a spacious bonus room area, upstairs laundry, and an open to above staircase. The kitchen has an L-shaped design that includes a large island which is next to a sizeable nook and great room with a main floor Den /flex room. Close to all amenities and easy access to the Anthony Henday and Manning Drive. This home also ha a side separate entrance and two large windows perfect for a future income suite. This home also comes with a rear double attached garage with back alley acces *** Home is under construction and will be complete by December of this year**** (id:63502)
Royal LePage Arteam Realty
23 Westbrook Dr Nw
Edmonton, Alberta
Westbrook Estates, magnificent 1/2+ acre estate property with 1970 original home &1980’s add-ons. Situated on a quiet enclave uniquely fronts north to a serene 2-acre park with no neighbours directly in front or behind. The south facing back yard opens to nature with walking/ bike trails along the utility corridor just steps from Whitemud Creek Ravine. An exceptional opportunity to design & build your dream estate home on this fully developable lot with 100' frontage by 200' deep & 130' across the rear!! Existing home has value if for an extensive renovation likely requiring paring back to the studs. Rear of the home has an attached indoor 20' x 40'-foot swimming pool with up to 25' high vaulted ceiling. This amenity has long been unused / decommissioned and awaits restoration or demolition. The oversized 4 car garage would be perfect to build over top. The Derrick Golf & Winter Club, Snow Valley Ski Hill, the U of A and some of the top schools are only minutes away from this prestigious neighbourhood. (id:63502)
Century 21 Masters

