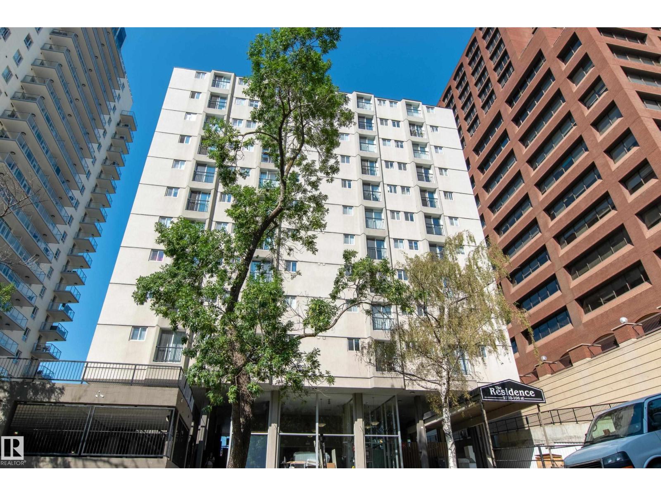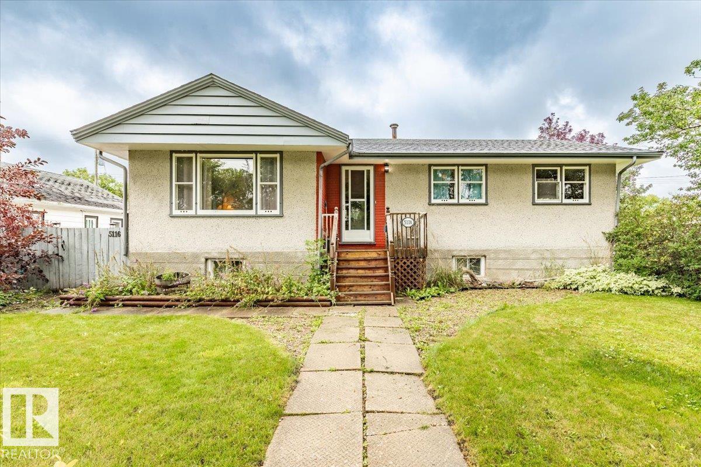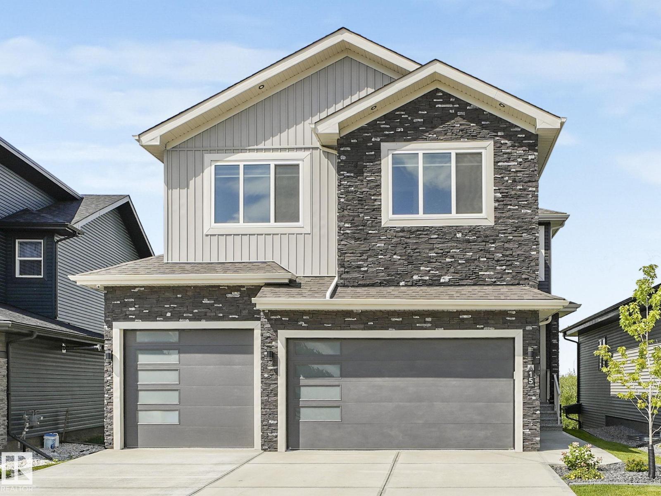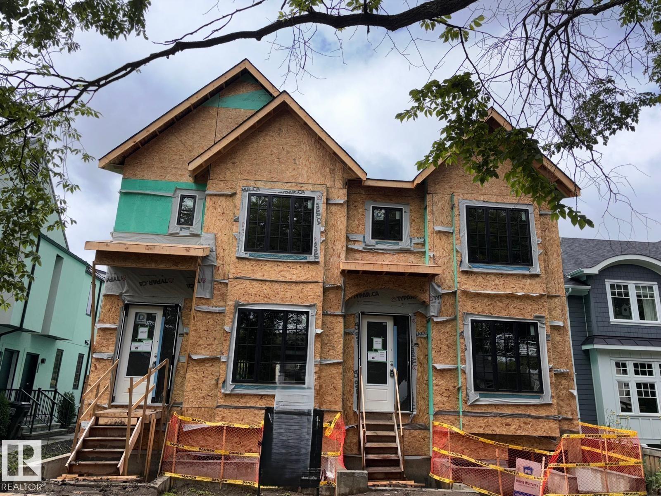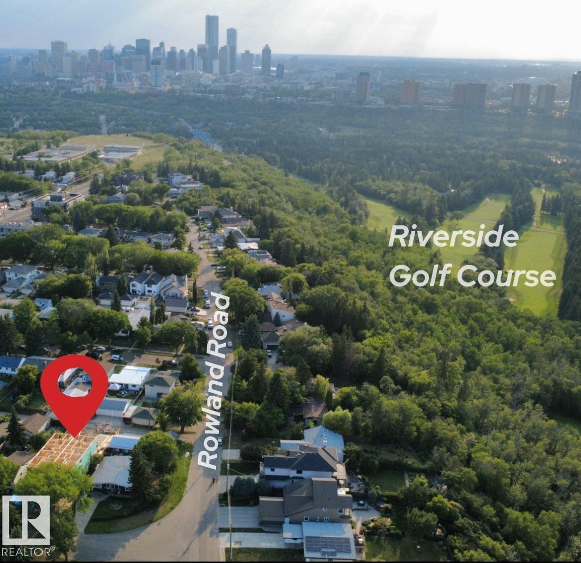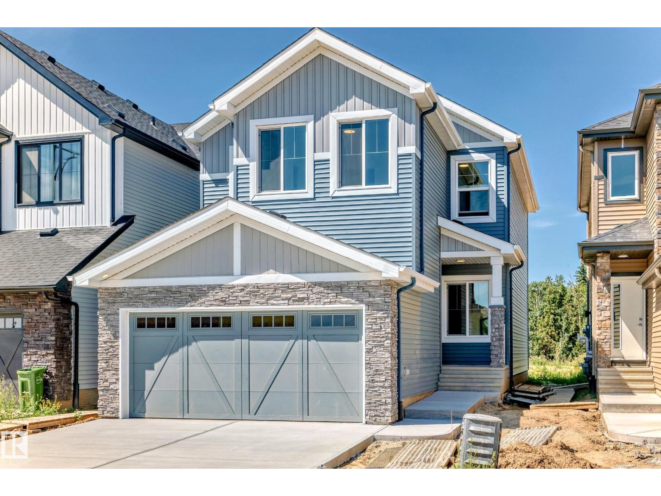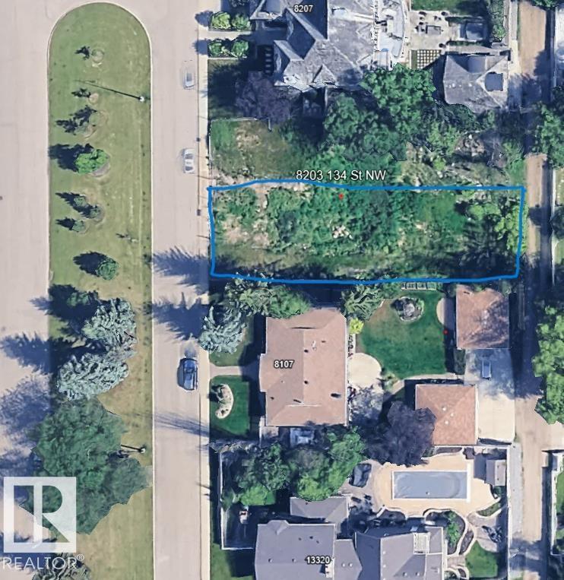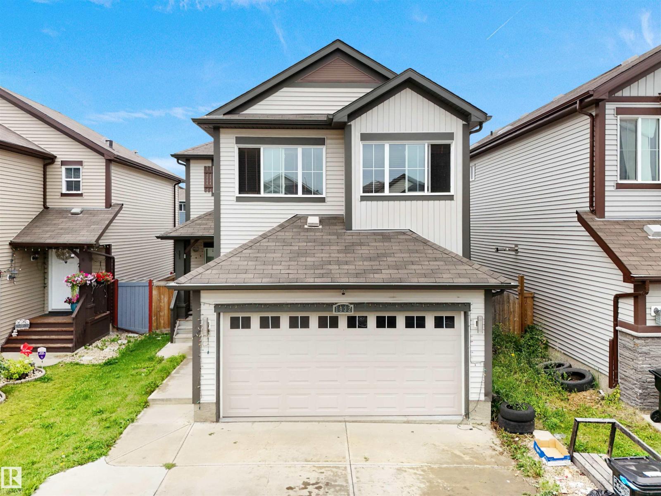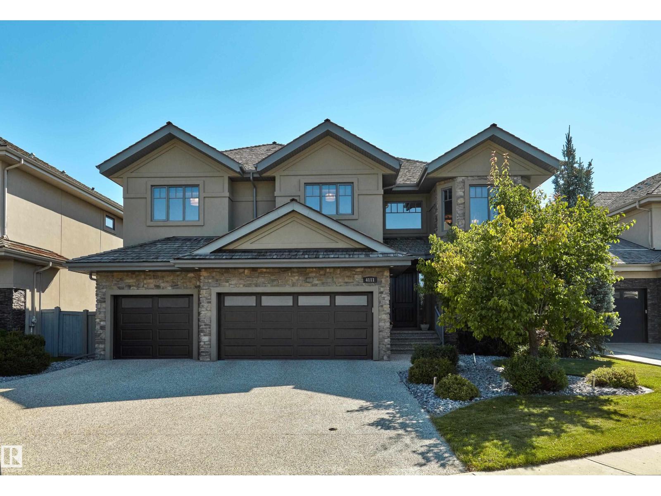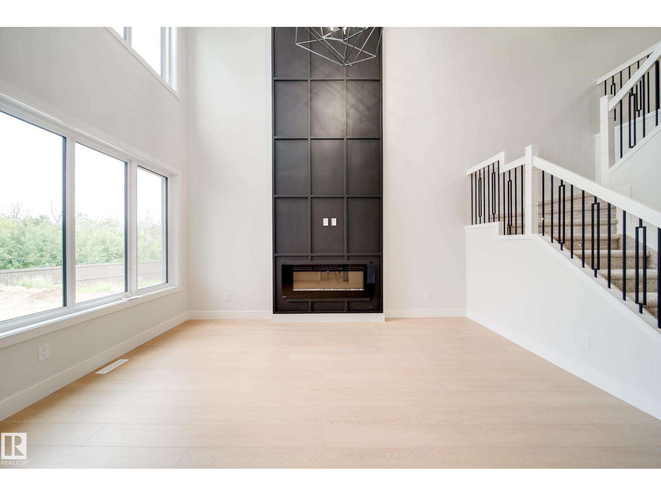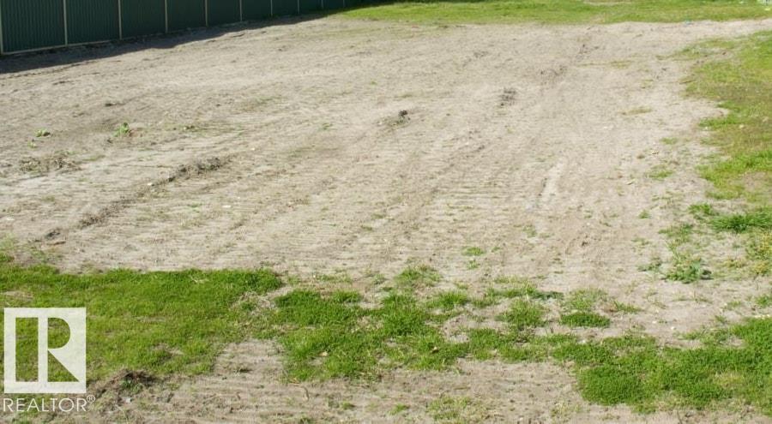#805 9730 106 St Nw
Edmonton, Alberta
Excellent investment opportunity in the heart of downtown! This 1-bedroom, 1-bath condo is currently rented for one year. Well located with just a 4-minute walk to the LRT at Government Centre. The suite is on the 8th floor with an east-facing view. The 4-piece bath features tiled floors while the living room and kitchen have hardwood floors with cozy carpet in the bedroom. Enjoy the convenience of in-suite laundry and being only 3 blocks from both Jasper Avenue and the River Valley trails. There is an onsite manager and a Rental Pool. Perfect for investors seeking a central location with strong rental appeal! (id:63502)
RE/MAX Excellence
5116 52 St
Warburg, Alberta
This 1130 sq/ft home with a single detached garage has a fenced backyard and deck. The main floor of the home has a spacious living room, kitchen, dining, three bedrooms, and a 4 piece bathroom. The basement has a large family room, two more bedrooms, laundry/utility room, and a 2 piece bathroom. (id:63502)
RE/MAX Real Estate
15 Elwyck Ga
Spruce Grove, Alberta
Located in the prestigious community of Fenwyck, this elegant 2024 2-storey walkout backs onto greenspace with no rear neighbours. Nearly 4,000 sq.ft. of finished space incl. 2,800+ sq.ft. above grade plus a developed walkout basement. Oversized heated triple garage with raised ceiling, epoxy floors, spice kitchen & side entry. Modern interior with herringbone plank flooring, large windows, accent walls, upgraded lighting, in-ceiling speakers & 8’ solid doors throughout. Main floor offers quartz kitchen with island & pantry, living room w/fireplace, bedroom/den, mudroom & full bath. Upstairs features bonus room, laundry & 4 bedrooms with 3 full baths incl. two ensuites. Primary retreat boasts built-ins & spa 5-pc ensuite. Walkout adds rec room with wet bar, theatre/bedroom, bath, storage & covered patio. All bathrooms are full. Porch, deck & garage door epoxy finished. Smart home with inbuilt camera system, smart thermostat & fixtures. Move-in ready! Don't Miss this opportunity! Fully upgraded! (id:63502)
Initia Real Estate
10310 138 St Nw
Edmonton, Alberta
The quality and location you would expect when a multi-million dollar home builder builds a multi family project. 8 plex with 4 basement suites ( 1 bed) 2 ( 3 bed) and 2 (2 bedroom) above grade. Over 100K in upgrades including Walkout basement, upgraded Windows, Kitchen Aid Appliances, iron elements, vinyl flooring, upgraded tile package, quartz, countertops and MUCH more. Proudly built by Varsity Homes Ltd.. Be the landlord that rents for the most in the desirable neighborhood of Glenora. This project qualifies for CMHC MLI select. This project also has separate electrical, gas adn water meters as per MLI select requirements. (id:63502)
Initia Real Estate
10648 79 St Nw
Edmonton, Alberta
The quality and location you would expect when a multi-million dollar home builder builds a multi family project. 8 plex with 4 basement suites ( 1 bed) 2 ( 3 bed) and 2 (2 bedroom) above grade. Over 100K in upgrades including Walkout basement, upgraded Windows, vinyl flooring, upgraded tile package, quartz, countertops and MUCH more. Proudly built by Varsity Homes Ltd.. Be the landlord that rents for the most in the desirable neighborhood of Forest Heights. One house away from Rowland Rd. with ample parking in front of house. This project qualifies for CMHC MLI select. This project also has separate electrical, gas adn water meters as per MLI select requirements. Approximate 6.0% ROI. (id:63502)
Initia Real Estate
631 Kinglet Bv Nw
Edmonton, Alberta
Built by Sterling Homes and ready for quick possession, this brand-new 2025-built property in Kinglet Gardens offers both smart design and strong investment potential. Featuring 1,995 sq ft above grade plus a fully finished LEGAL basement suite (780 sq ft), this home provides 5 bedrooms, 3.5 bathrooms, and a total of 2,775 sq ft of finished living space. The upper level includes 4 spacious bedrooms, perfect for large or multi-generational families. The self-contained 1-bedroom legal suite in the basement comes with its own kitchen, living room, bathroom, and walk-up side entrance—ideal for rental income or private extended family use. The open-concept main floor, a modern kitchen, and plenty of natural light. Complete with a double attached garage, this home is situated in a growing community with convenient access to amenities, nature trails, and future development. A fantastic opportunity for homeowners and investors alike. (id:63502)
Power Properties
#412 12408 15 Av Sw
Edmonton, Alberta
TOP FLOOR UNIT with 10 ft ceilings. This unit offers 2 large bedroom and 2 full bathrooms. Natural wood kitchen cabinets and granite countertops and upgraded appliances. Large living room with a gas fireplace. Huge balcony overlooking park. Air conditioned cool unit. Underground parking and storage. This building is 18 plus. Enjoy steam room, gym, sauna, guest suite. (id:63502)
RE/MAX River City
8203 134 St Nw
Edmonton, Alberta
Laurier Heights. Vacant Serviced walkout lot, Ready for you to build your dream home! Approved front attached garage house plans available. (id:63502)
Maxwell Challenge Realty
1932 51 St Sw
Edmonton, Alberta
Welcome to this beautiful 2-Storey Pacesetter built home in Walker featuring 5 bedrooms, 3.5 baths, and a FULLY FINISHED BASEMENT WITH SEPARATE ENTRANCE. The main floor offers an open-concept layout with hardwood and ceramic tile flooring, a spacious living room, and a bright dining area overlooking backyard. The kitchen includes granite countertops, gas range, tile backsplash, corner pantry, and ample cabinetry. Laundry & 2pc bath complete the main floor. Upstairs features a vaulted-ceiling bonus room, large primary suite with 4pc ensuite and walk-in closet, plus two additional bedrooms and full bath. The basement includes a rec room, 2 bedrooms, 4pc bath, and a second kitchen—ideal for extended family. Additional highlights: large mudroom, double attached garage, and fresh paint. Conveniently located near schools, shopping, public transit, and easy access to Anthony Henday. (id:63502)
Save Max Edge
4111 Westcliff Heath He Sw
Edmonton, Alberta
There’s a certain calm that comes from living on a quiet cul-de-sac—where neighbours wave, kids play freely, and the pace of life feels just right. This immaculate home in Windermere offers more than 5,400 sq ft of thoughtfully finished space designed for both connection and retreat. Step inside to sunlit rooms, soaring ceilings, and a layout that welcomes you to gather; from the open-concept kitchen with stone counters and stainless appliances, to the formal dining room made for celebrations. Upstairs, double doors open to a peaceful primary suite with a spa-like ensuite and a dressing-room-style closet. With 4+1 bedrooms, 4.5 baths, upper laundry, and central air, it’s turn-key luxury. The triple garage and exposed aggregate driveway add to the curb appeal, while the east-facing yard is perfect for slow mornings. As a resident of Upper Windermere, you’ll also enjoy access to the private leisure centre (pool, rink and more); adding lifestyle to the list of everything else this home effortlessly offers. (id:63502)
Sotheby's International Realty Canada
8824 183 Av Nw
Edmonton, Alberta
Step into luxury w/this brand new custom-built home in the highly desirable community of College Woods! Designed to impress, the main floor ft. a bright, open-concept layout w/soaring OPEN TO BELOW ceilings in the great rm, a versatile den or 5th bedrm, full bath, & a chef-inspired kitchen complete w/extended cabinetry, QUARTZ island, a full butler’s pantry/SPICE KITCHEN, & sleek stainless steel appliances. The rear mudroom w/built-in shelving adds smart everyday functionality. Upstairs offers 4 spacious bedrooms plus a generous bonus rm, incl. a show-stopping primary suite w/a CUSTOM feature wall, a spa-like 5-piece ensuite w/a tiled shower, soaker tub, double sinks, & a large walk-in closet. A 2nd full bath & convenient upper laundry complete this level .With 9’ ceilings, 8’ doors on the main floor, & a SEPARATE SIDE ENTRANCE to the unfinished bsmt (perfect for future suite potential), this home checks every box. Located on a large lot w/NO REAR NEIGHBOURS, close to all amenities, call this home today! (id:63502)
Maxwell Polaris
11607 46 Av Nw
Edmonton, Alberta
Vacant lot. Great investment to build, up to 8plex. (id:63502)
RE/MAX Excellence

