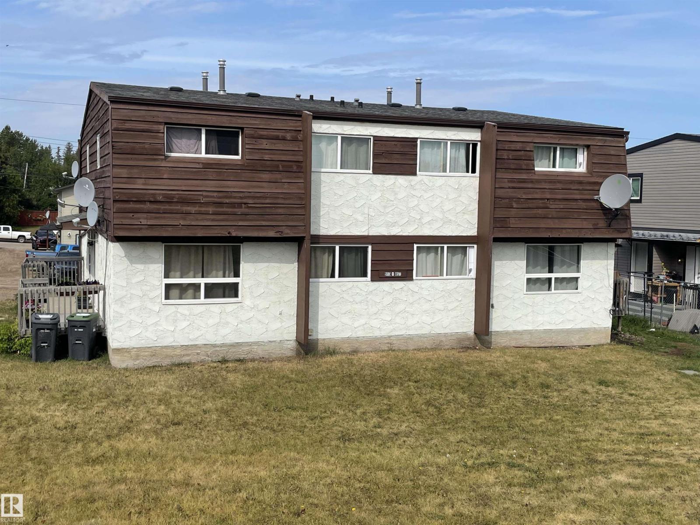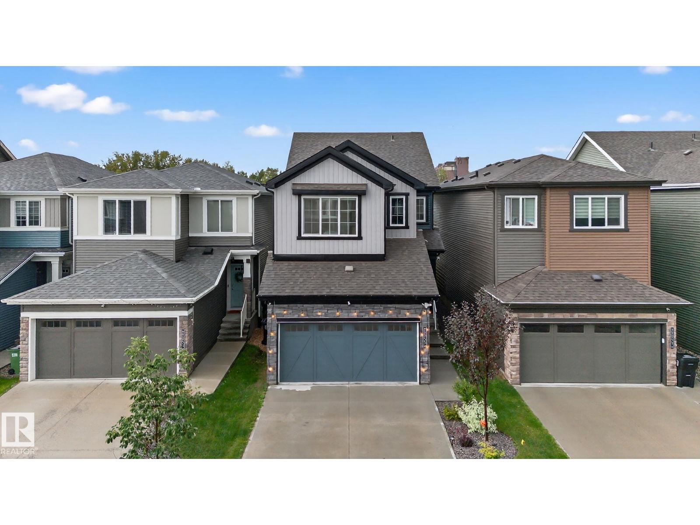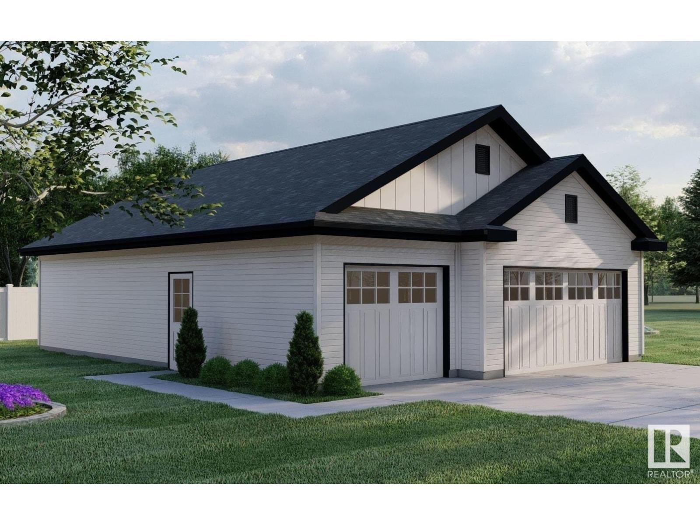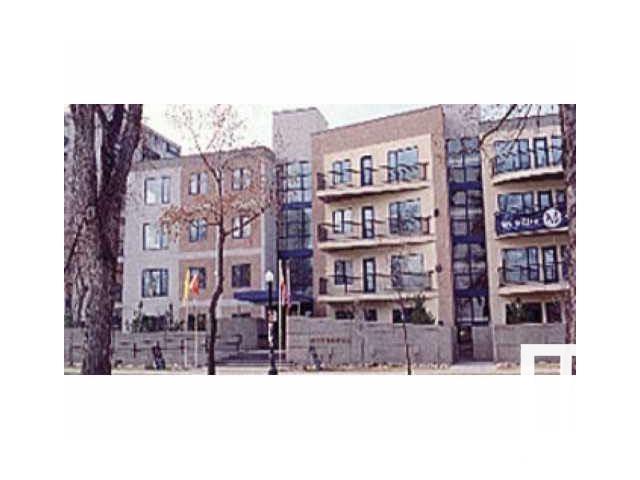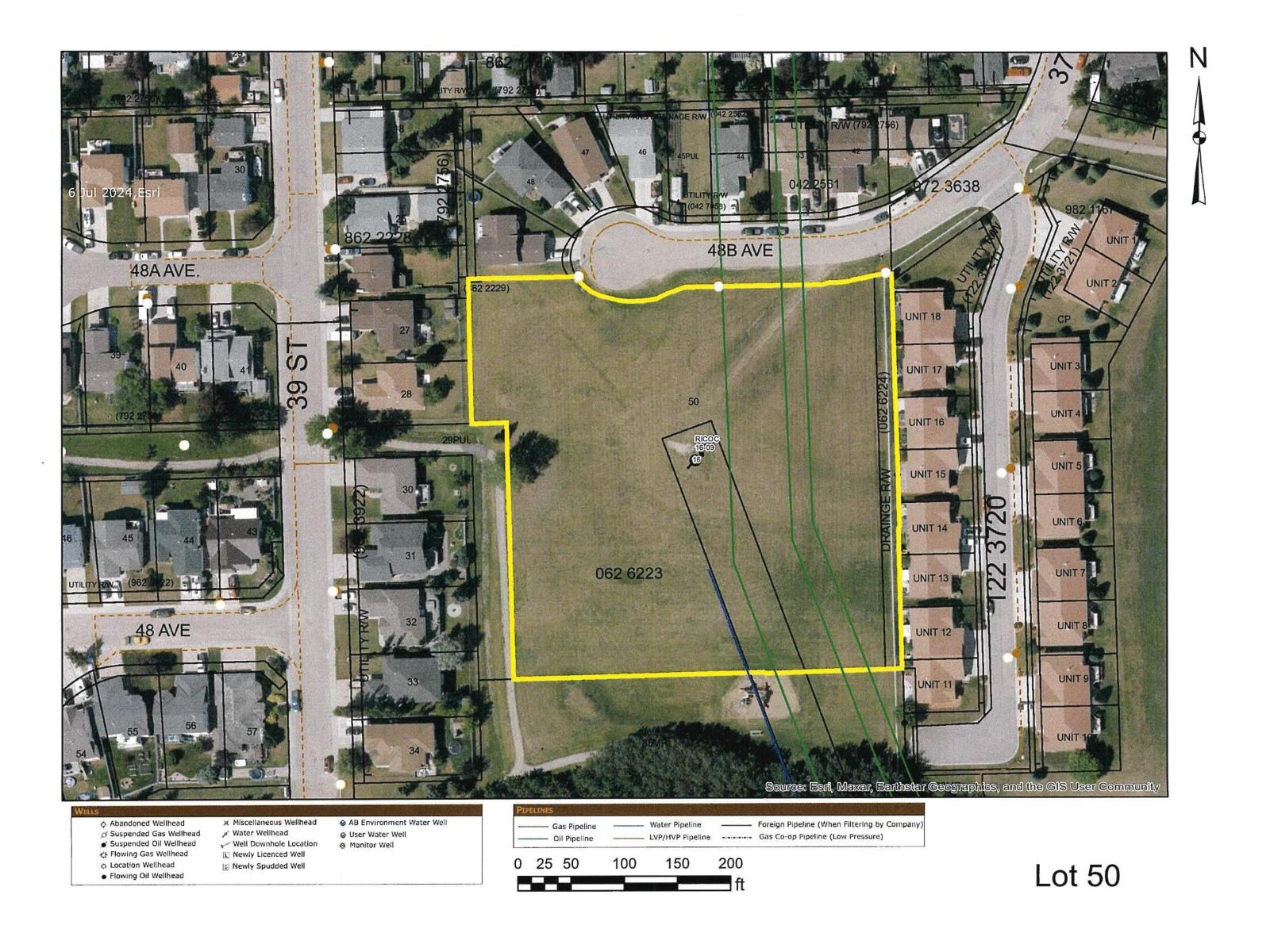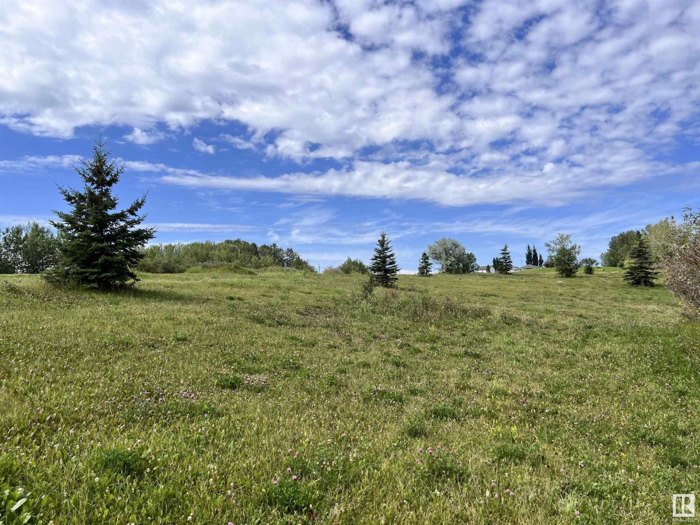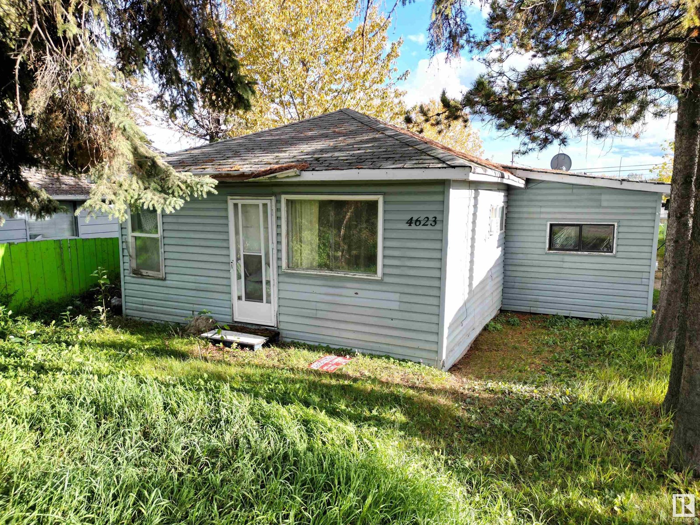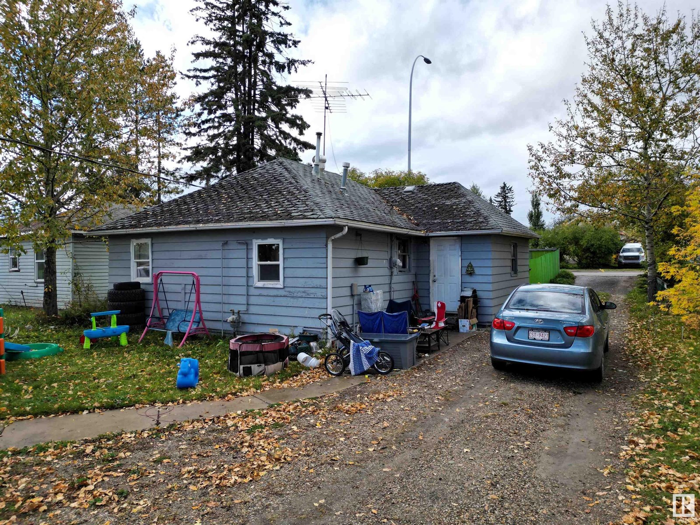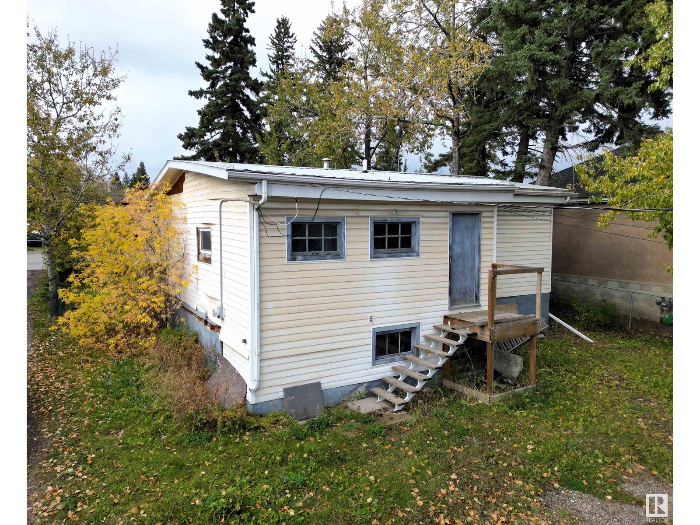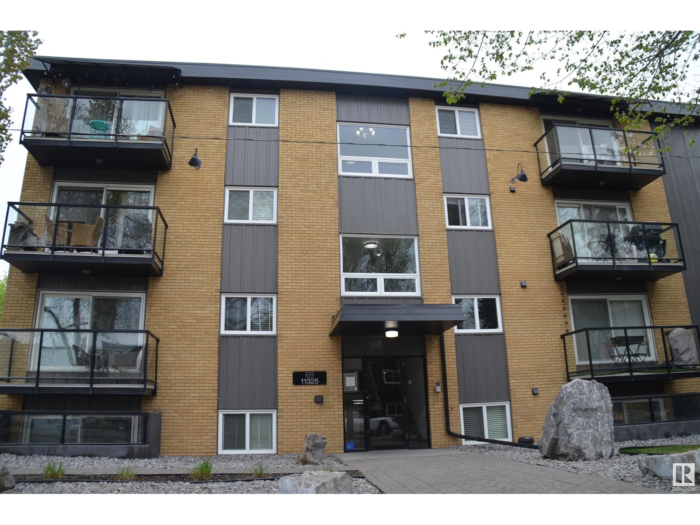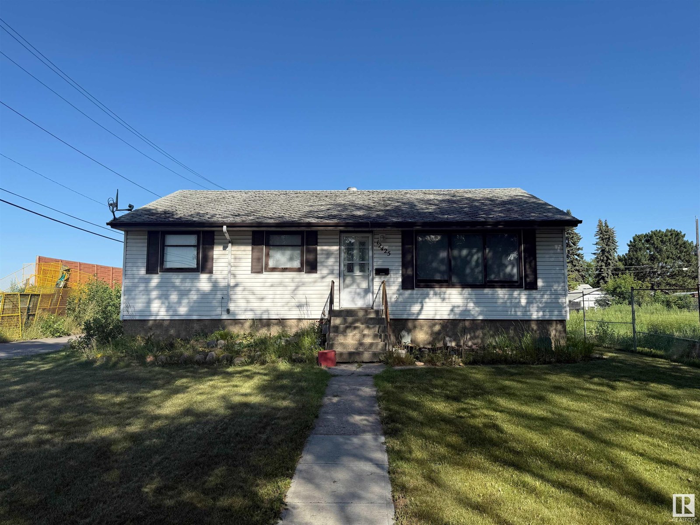913 8 St
Cold Lake, Alberta
Opportunity to invest in a great rental property before the anticipated “boom” hits! Each unit in the 4 plex has 3 bedrooms and a 4 piece bathroom on the upper level, and a kitchen, living room, dining room on & 2 piece bathroom on the main level. The basements are undeveloped but offer excellent storage and development potential. Currently each unit pays their own power & gas, and the owner pays the water. The property is well maintained and has lots of upgrades. (shingles, windows, paint, furnaces). The Lake & Marina are at the end of the street and many popular eating establishments are in close walking distance. This is a perfect opportunity to get into the market! (id:63502)
Royal LePage Northern Lights Realty
22035 80 Av Nw
Edmonton, Alberta
Welcome to your stylish, like-new home in the vibrant Rosenthal community—one of West Edmonton’s most sought-after neighborhoods! This beautifully designed living space plus an additional fully finished basement suite, there’s room for the entire family and then some. Step inside to discover a bright, open-concept layout featuring soaring 9’ ceilings on the main floor and a stunning open-to-below design that adds architectural flair. The spacious foyer leads into a chef-inspired kitchen complete with sleek cabinetry, quartz countertops, and ample space to create culinary masterpieces. The living room is filled with natural light thanks to oversized windows that offer serene views of the backyard.Upstairs, unwind in the generous bonus room or retreat to one of three spacious bedrooms, including a luxurious primary suite with a walk-in closet and a spa-like ensuite.This home is the perfect blend of modern design, functionality, and flexibility. (id:63502)
Exp Realty
4 Southbridge Co
Calmar, Alberta
Serviced 34’ Pocket Cul-de-Sac Vacant Lot in Southbridge, Calmar—Build Your Dream Home! Welcome to Southbridge in Calmar a growing, family-friendly community just 20 minutes from Edmonton International Airport! This 34' pocket, fully serviced lot offers a rare opportunity to build the home style of your choice, whether it's a bungalow, two-story, or bi-level. Enjoy the charm of small-town living with convenient access to big-city amenities. With schools, parks, and shops nearby, Southbridge is the perfect place to plant roots and grow. Everything you need, close by: • Calmar Elementary School & Calmar Secondary School • Local daycare options • Grocery stores, shops, and restaurants • Parks, playgrounds, and scenic walking trails Convenient access to Hwy 39, 60, 22 and QE2 corridor. Short drive to Leduc, Nisku, and major employment hubs Peaceful small-town living with all the perks of nearby city amenities Perfect for Builders or Investors looking to get ahead of the curve. (id:63502)
Maxwell Polaris
#405 11415 100 Av Nw
Edmonton, Alberta
Metropol executive penthouse, 2 bedrooms, 2 baths, 1055 sqft., 9 foot ceilings, open island kitchen with white cupboards. Tile and laminate throughout except in the master bedroom has carpet, ceiling to floor windows. French doors open off living room to second bedroom which is set up as a den.Gas fireplace in living room, gas BBQ outlet on balcony. Upscale condominium in excellent condition.Quiet building, underground parking with storage in front.Close to shopping,the art district, walk and bike trails. Bus and LRT to downtown and U of A. (id:63502)
Sterling Real Estate
Pt Of Ne 9-49-7-W5
Drayton Valley, Alberta
Investors, THIS IS FOR YOU!!! FIRSTLY - $14,250.00 per year lease revenue from the abandoned water injection site with Ricochet. It has been abandoned for some time but they keep paying; secondly if it does get reclaimed after you made this much per year for who knows how long, you would still have a beautiful 3.19 -acre parcel in an awesome location to develop homes or sell to a developer. There is a playground at one end, walking trails thru the trees to the pond and waterfall, and further trails. The land is maintained by Ricochet every year , so no mowing of grass. This property is zoned as Urban Reserve. A great spot to add to the existing adult condos on the pond or options to build single family homes. There is an approach in place off of 48B Ave. Services are stubbed into property off of 48B Ave. The property off of 50 Ave. turning south on 37 St. Turn west on 48B Ave. at the entrance of Aspenview on Pond. GREAT INVESTMENTand GREAT LOCATION.! (id:63502)
RE/MAX Vision Realty
3500 43 Ave
Drayton Valley, Alberta
OPPORTUNITY KNOCKING! 5.58 ACRES along the Ring Road and 43 Ave. that takes you close to the schools. It is a corner lot with pavement on three sides. It is zoned as R-Low district. It could be subdivided into 2 parcels or more if you wish. The sewer line runes through the property, water is under the road, and the power is on the property line. The property boarders a municipal reserve which has 2 natural ponds. A beautiful spot to sit and watch and listen to the birds, enjoy the wildlife and have the privacy to enjoy. ANOTHER ADVANTAGE IS THE SURFACE LEASE REVENUE OF $4,000.00 PER YEAR WITH RICOCHET. The pipeline has been abandoned but is still being paid annually unless at some point they reclaim it. CAN'T BEAT THIS PRICE AND SIZE AND LOCATION OF THIS LOT! (id:63502)
RE/MAX Vision Realty
4623 4 Avenue
Edson, Alberta
Amazing Location Along 4th Avenue (HWY 16)! Perfect HWY Exposure! This Cozy Two Bedroom, One Bathroom Home is Currently Rented Out and the Renter Would Like to Stay. This Open Concept Home is Located on a Large 50' x 140' Lot With Back Alley Access and HWY 16 West Frontage. There have been Many Updates Over the Years Including the Kitchen, 3 pc Bathroom, Flooring, and Siding. A Total of Three Adjoining Lots Available If you are Looking for a Larger Property. Excellent Location With All Amenities Within Walking Distance. (id:63502)
RE/MAX Excellence
4619 4 Avenue
Edson, Alberta
Amazing Location Along 4th Avenue (HWY 16) Perfect HWY Exposure. This Cozy Two Bedroom, One Bathroom Home is Currently Rented Out and the Renter Would Like to Stay. This Home is Located on a Large 50' x 140' Lot With Back Alley Access and HWY 16 West Frontage. There have been Many Updates Over the Years Including the Kitchen, 4 pc Bathroom, Flooring, Siding and More! Large Entry Porch With Cabinets for All Those Coats Boots & Extras. Fenced Yard With A Variety of Perennials and Mature Trees and a 24X24 Detached Heated, Insulated Garage. A Total of Three Adjoining Lots Available If you are Looking for a Larger Property With An Excellent Location With All Amenities Within Walking Distance. (id:63502)
RE/MAX Excellence
4615 4 Avenue
Edson, Alberta
Amazing Location Along 4th Avenue (HWY 16) Perfect HWY Exposure. This Two Bedroom, One Bathroom Home This Home is Located on a Large 50' x 140' Lot With Back Alley Access and HWY 16 West Frontage. Large Entry Porch for All Those Coats Boots & Extras. Huge Yard With Lots of Parking and Mature Trees. A Total of Three Adjoining Lots Available If you are Looking for a Larger Property. Excellent Location With All Amenities Within Walking Distance. (id:63502)
RE/MAX Excellence
#301 11325 103 Av Nw
Edmonton, Alberta
This spectacular Building is located in the heart of Edmonton, within walking distance of Oliver Square, Jasper Ave, Grant MacEwan University, and transit giving an easy access to U of A and NAIT. Very Close to all major shopping Centres, amenities, recently built bike paths and future LRT at your convenience. The entire building was professionally renovated with major upgrades in 2010. Highlight of those upgrades include: Hardwood flooring in the living room and a master bedroom, tiles in foyer, kitchen and the bathroom. The divided kitchen has a granite counter tops, upgraded stainless steel appliances and lots of cabinetry. The nice sliding patio door from your spacious living room to an east facing balcony and enjoy the morning day light and sunset shades. The bathroom has an in-floor heating and a huge soaker tub. Then the spacious master bed room has custom closet organizers, including the full size in-suite laundry with sizable storage and parking stall with electrical outlet designated to suite. (id:63502)
Sterling Real Estate
12425 126 St Nw
Edmonton, Alberta
Prime Redevelopment Opportunity in Prince Charles! Exceptional 50’ x 150’ CORNER LOT located just one block from school – ideal for future development of 8+ units (subject to City approval). Zoned RF3 and situated in a mature, central neighbourhood, this property is perfect for infill investors or developers. The existing home offers 3 bedrooms, 1 full bathroom, a spacious living room, large dining area, and oversized windows providing ample natural light. Additional features include a heated double detached garage and two secured storage sheds. Located minutes from downtown, Yellowhead Trail, public transit, and all major amenities. Great holding property with solid rental potential or build new in a thriving community. (id:63502)
RE/MAX Real Estate
649 176 Av Ne
Edmonton, Alberta
Welcome to this brand new half duplex the “Reimer” Built by the award winning builder Pacesetter homes and is located in one of Edmonton's newest North East communities of Marquis. With over 1,280 square Feet, this opportunity is perfect for a young family or young couple. Your main floor as you enter has a flex room/ Bedroom that is next to the entrance from the garage with a 3 piece bath. The second level has a beautiful kitchen with upgraded cabinets, upgraded counter tops and a tile back splash with upgraded luxury Vinyl plank flooring throughout the great room. The upper level has 2 bedrooms and 2 bathrooms. This home also comes completed with a single over sized attached garage. *** Photo used is of an artist rendering , home is under construction and will be complete by February / March 2026 *** (id:63502)
Royal LePage Arteam Realty

