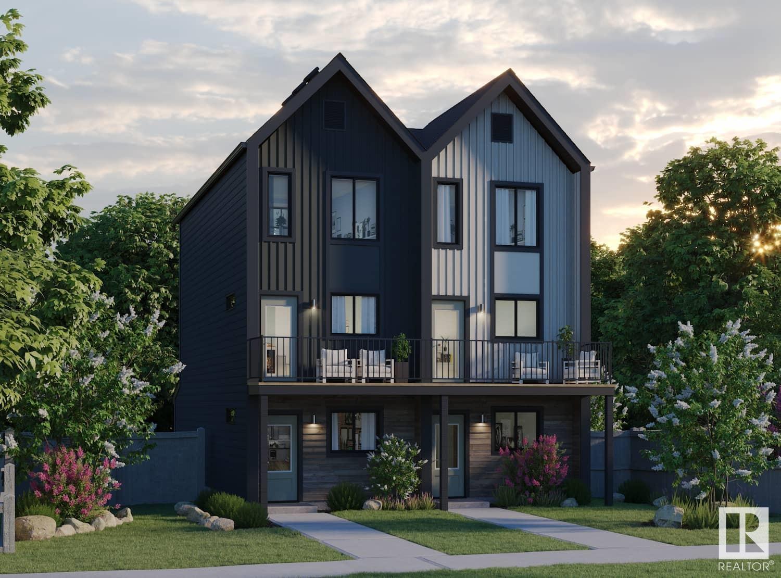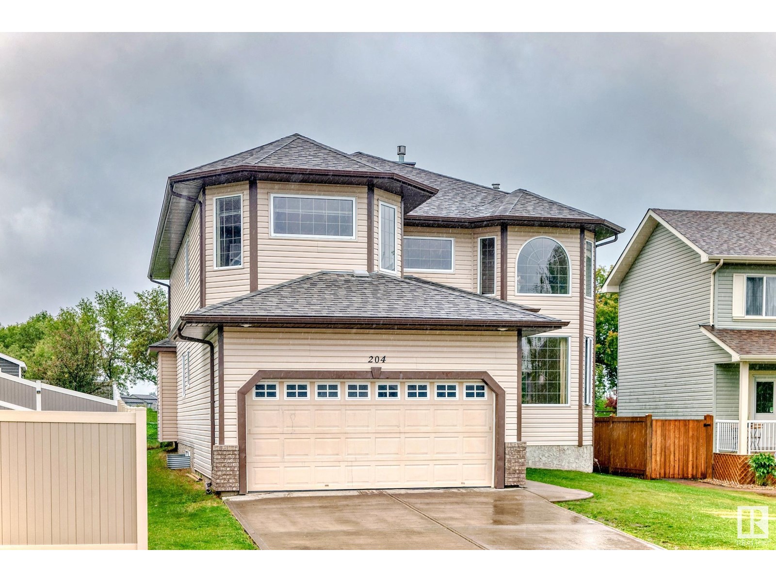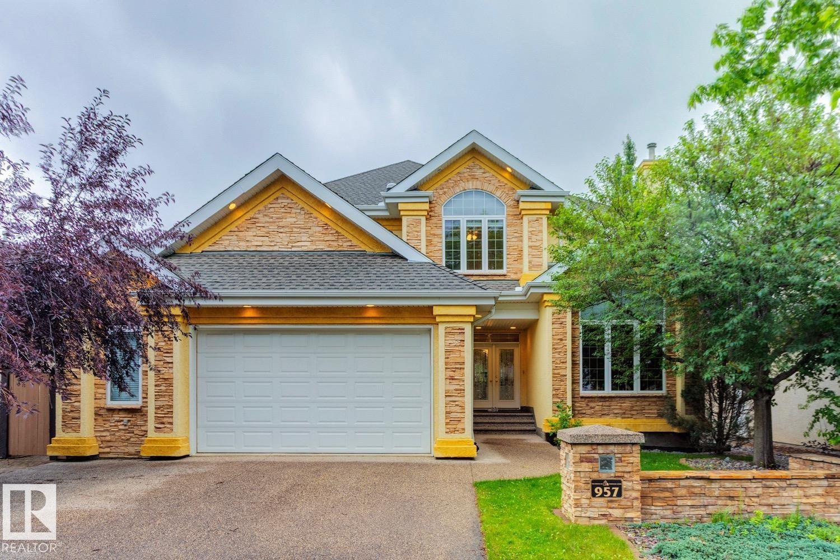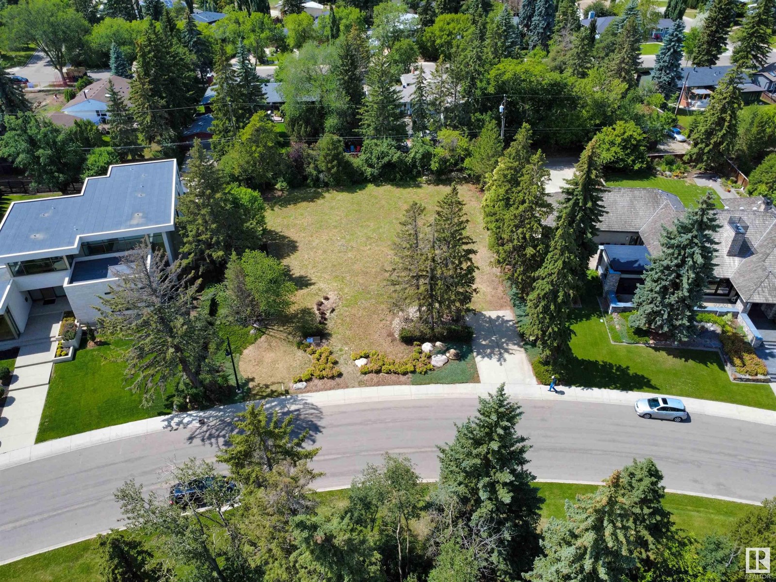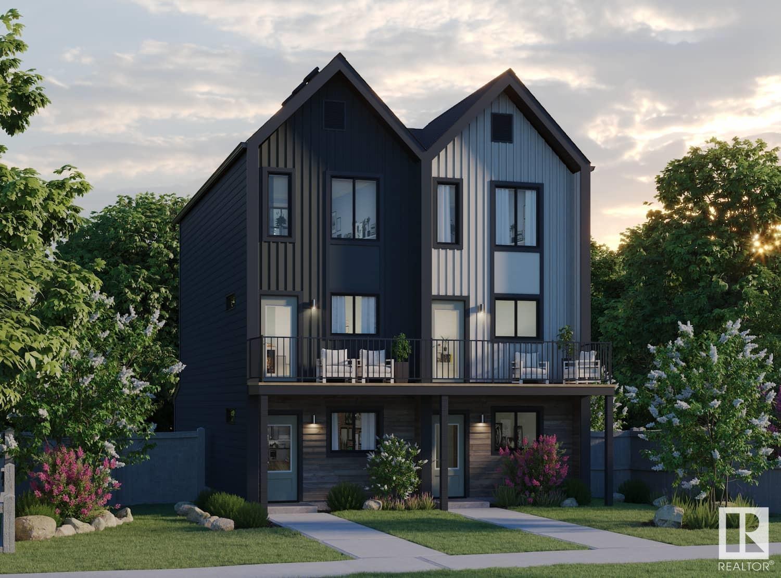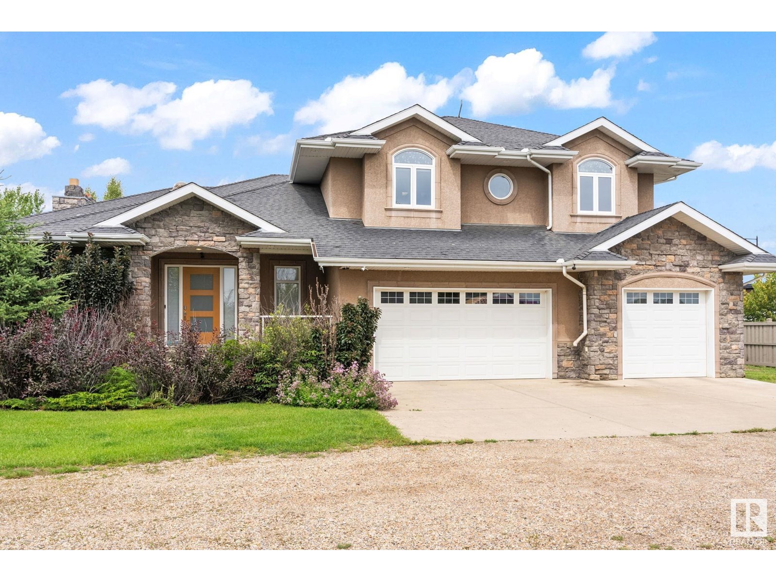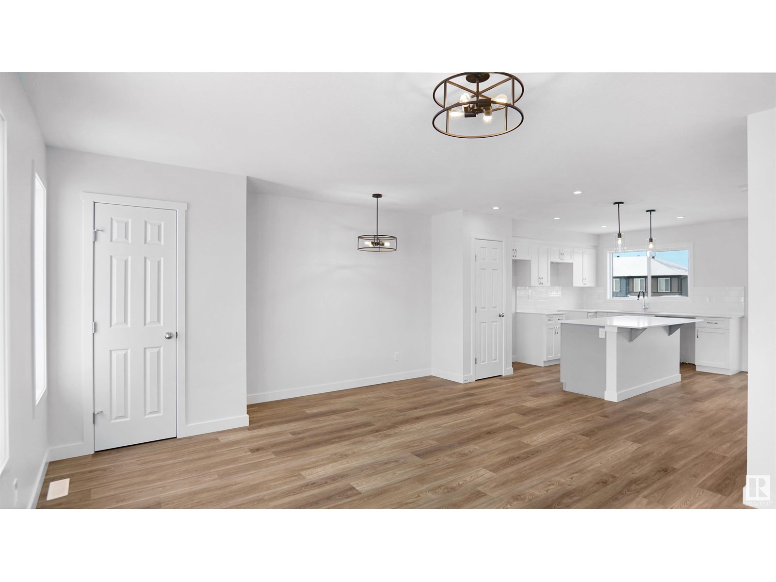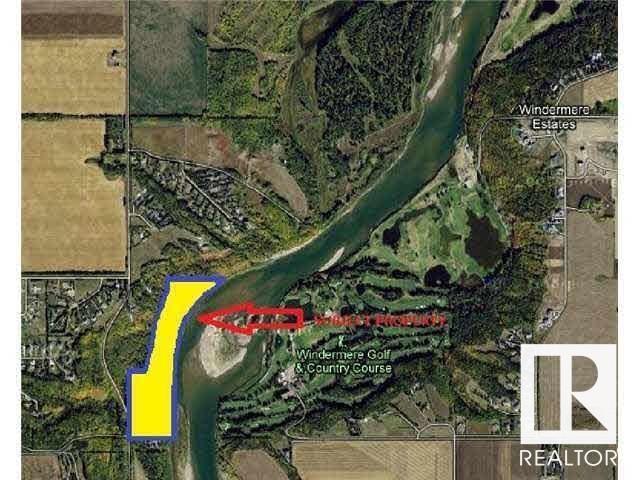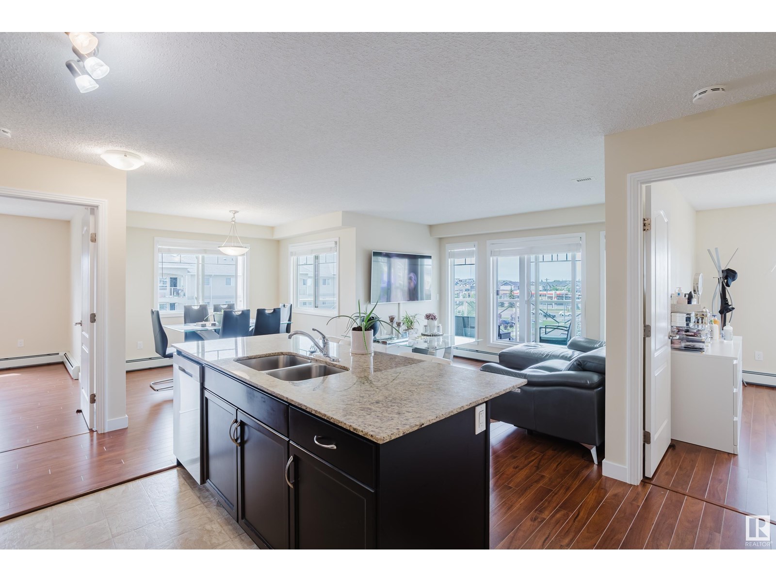21305 131a Av Nw
Edmonton, Alberta
Welcome to this brand new half duplex the “Reimer II” Built by the award winning builder Pacesetter homes and is located in one of Edmonton's nicest north west communities of Trumpeter. With over 1180+ square Feet, this opportunity is perfect for a young family or young couple. Your main floor as you enter has a flex room/ Bedroom that is next to the entrance from the garage with a 3 piece bath. The second level has a beautiful kitchen with upgraded cabinets, upgraded counter tops and a tile back splash with upgraded luxury Vinyl plank flooring throughout the great room. The upper level has 2 bedrooms and 2 bathrooms. This home also comes completed with a single over sized attached garage. *** Photo used is of an artist rendering , home is under construction and will be complete by end of February of 2026 *** (id:63502)
Royal LePage Arteam Realty
204 Reichert Dr
Beaumont, Alberta
Stunning Two-Storey Home Backing Onto the 17th Green of Coloniale Estates Golf Course! This beautifully crafted Homexx-built family home offers luxury and comfort. Master Retreat – Unwind in the spacious master suite featuring a cozy fireplace and your very own private jacuzzi. Loft-Style Sitting Area – Overlooking the open-concept living room, the loft provides a quiet, bright space ideal for reading or relaxing. Convenient Upper Floor Laundry – No more hauling clothes up and down stairs! Gourmet Full Oak Kitchen – Designed for both functionality and style with a large center island, raised panel oak cabinets, a convenient eating nook, and wide oak moldings throughout. Close to schools, grocery stores, coffee shops, and many other everyday amenities. This is more than just a house – it’s a true family home where timeless craftsmanship meets everyday convenience, all in a serene golf course setting. Don’t miss your chance to live in one of the most sought-after locations in Coloniale Estate! (id:63502)
Initia Real Estate
957 Hollingsworth Bn Nw
Edmonton, Alberta
Welcome to this gorgeous RAVINE-BACKING estate, by Darren Homes, where timeless design meets natural beauty. This 5-bedroom walkout home blends grand living with warm sophistication. Expansive windows provide natural light and frame peaceful ravine views, while soaring ceilings, custom woodwork, and crown molding add elegance throughout. The spa-like primary suite features a luxurious ensuite with jacuzzi tub. The gourmet kitchen shines with top-tier appliances, premium Italian oven, and custom cabinetry. The finished walkout basement includes a second kitchen, spacious living areas, private guest quarters, and a billiard table—perfect for entertaining. Comfort is ensured with in-floor heating in the basement and in the oversized garage. Dual furnaces, 2 A/C units, and new hot water tanks. Outdoors, enjoy a large patio with fireplace, a professionally landscaped yard with full irrigation, dual gas BBQ lines, and direct access to nature. A rare opportunity for refined living in a premier location! (id:63502)
Maxwell Progressive
9716 Riverside Dr Nw
Edmonton, Alberta
Rare Opportunity in Prestigious Crestwood – Ravine-Facing Vacant Lot! Build your dream home on one of Edmonton’s most sought-after streets in the heart of the city. This expansive vacant lot is ready for your home build and offers 17,435 sq ft for a once-in-a-lifetime opportunity to create a custom estate overlooking the best Edmonton has to offer. Set on a quiet, tree-lined street of Riverside Drive, this property combines the best of natural beauty and urban convenience. Boasting ravine & city views and direct access to Edmonton’s vast trail system, this oversized lot provides the perfect canvas for a luxury home, expansive outdoor living, and breathtaking views from every potential level. Surrounded by some of the city’s finest architecture, the location supports a high-end build with no compromise. Walk to top-rated schools, local cafés, shopping, and quick access to downtown, the River Valley. Prime Crestwood location, Stunning ravine & city views, Oversized lot, ideal for custom design. (id:63502)
RE/MAX River City
924 19 Av Nw
Edmonton, Alberta
Welcome to this brand new half duplex the “Reimer” Built by the award winning builder Pacesetter homes and is located in one of Edmonton's newest south east communities of Aster. With over 1,250 square Feet, this opportunity is perfect for a young family or young couple. Your main floor as you enter has a flex room/ Bedroom that is next to the entrance from the garage with a 3 piece bath. The second level has a beautiful kitchen with upgraded cabinets, upgraded counter tops and a tile back splash with upgraded luxury Vinyl plank flooring throughout the great room. The upper level has 3 bedrooms and 2 bathrooms. This home also comes completed with front and back landscaping and a single over sized attached garage. *** Photo used is of an artist rendering , home is under construction and will be complete by end of February 2026 *** (id:63502)
Royal LePage Arteam Realty
15860 41 Av Sw
Edmonton, Alberta
This custom-built estate home in SW in Edmonton offers luxurious living on a sprawling 2-acre landscaped property. This total 4985 sq ft residence features five bedrooms, sunken living rooms, a built-in entertainment center, vaulted ceilings, and a striking two-sided fireplace with a floor-to-ceiling stone feature wall. The open-concept kitchen boasts a large granite island and an adjoining dining area with custom cabinetry. The master bedroom exudes elegance with its two-sided fireplace, walk-in closet, and steam shower. Additional amenities include a spacious finished walk out basement circular driveway leading to a fully finished four-car garage, RV parking, and the serenity of a covered deck overlooking the expansive yard. The area is experiencing substantial development. Investing in this property not only provides a luxurious lifestyle but also positions homeowners to benefit from the area’s ongoing growth and development. Home is on city water through the Co Op and septic is on tank and field. (id:63502)
Century 21 Masters
922 19 Av Nw
Edmonton, Alberta
Welcome to this brand new half duplex the “Reimer” Built by the award winning builder Pacesetter homes and is located in one of Edmonton's newest south east communities of Aster. With over 1,250 square Feet, this opportunity is perfect for a young family or young couple. Your main floor as you enter has a flex room/ Bedroom that is next to the entrance from the garage with a 3 piece bath. The second level has a beautiful kitchen with upgraded cabinets, upgraded counter tops and a tile back splash with upgraded luxury Vinyl plank flooring throughout the great room. The upper level has 3 bedrooms and 2 bathrooms. This home also comes completed with front and back landscaping and a single over sized attached garage. *** Photo used is of an artist rendering , home is under construction and will be complete by end of February 2026 *** (id:63502)
Royal LePage Arteam Realty
503 199 St Nw
Edmonton, Alberta
One of a kind property with DIRECT access to the North Saskatchewan River. This 33.54 Acre parcel of land is located along 199 St & just north of 9 Ave (directly across the River from Windermere Country Club). Perfect for those looking for a secluded setting yet within minutes to amenities in Edmonton & close to current & future developments. The majority of the land is treed & includes many trails. This rare opportunity allows you to build your dream home with a million dollar view. Zoned single-family. Potential for subdividing. Don't let this opportunity pass you by. (id:63502)
The Agency North Central Alberta
RE/MAX Elite
113 Nerine Cr
St. Albert, Alberta
NO CONDO FEES and AMAZING VALUE! You read that right welcome to this brand new townhouse unit the “Bryce” Built by the award winning builder Pacesetter homes and is located in one of St Alberts newest communities of Nouveau . With over 1370+ square Feet, this opportunity is perfect for a young family or young couple. Your main floor as you enter has a flex room/ Bedroom that is next to the entrance from the garage with a 3 piece bath. The second level has a beautiful kitchen with upgraded cabinets, upgraded counter tops and a tile back splash with upgraded luxury Vinyl plank flooring throughout the great room. The upper level has 3 bedrooms and 2 bathrooms. This home also comes completed with front and back landscaping and a attached garage. *** Photo used is of an artist rendering , home is under construction and will be complete by January 2026 colors may vary *** (id:63502)
Royal LePage Arteam Realty
115 Nerine Cr
St. Albert, Alberta
NO CONDO FEES and AMAZING VALUE! You read that right welcome to this brand new townhouse unit the “Bryce” Built by the award winning builder Pacesetter homes and is located in one of St Alberts nicest communities of Nouveau . With over 1370+ square Feet, this opportunity is perfect for a young family or young couple. Your main floor as you enter has a flex room/ Bedroom that is next to the entrance from the garage with a 3 piece bath. The second level has a beautiful kitchen with upgraded cabinets, upgraded counter tops and a tile back splash with upgraded luxury Vinyl plank flooring throughout the great room. The upper level has 3 bedrooms and 2 bathrooms. This home also comes completed with front and back landscaping and a attached garage. *** Photo used is of an artist rendering , home is under construction and will be complete by January 2026 colors may vary *** (id:63502)
Royal LePage Arteam Realty
#415 12650 142 Av Nw
Edmonton, Alberta
PRIME LOCATION! TOP FLOOR! CORNER UNIT! With an abundance of natural light to this top floor open concept unit, you will never want to leave! Immaculately kept, ample storage, two spacious bedrooms, two bathrooms, two parking stalls (right beside main door entry). Wrap around balcony and in unit laundry. Moments away from schools (existing & up coming), shopping centers, recreation centers, public transit, shopping centers, fitness centers, parks, Anthony Henday, St.Albert, all amenities - anything and everything you are looking for literally at your fingertips. Whether you are looking for your first or next home, or your first or next investment, look no further! (id:63502)
Exp Realty
111 Nerine Cr
St. Albert, Alberta
NO CONDO FEES and AMAZING VALUE! You read that right welcome to this brand new townhouse unit the “Bryce” Built by the award winning builder Pacesetter homes and is located in one of St Alberts nicest communities of Nouveau . With over 1370+ square Feet, this opportunity is perfect for a young family or young couple. Your main floor as you enter has a flex room/ Bedroom that is next to the entrance from the garage with a 3 piece bath. The second level has a beautiful kitchen with upgraded cabinets, upgraded counter tops and a tile back splash with upgraded luxury Vinyl plank flooring throughout the great room. The upper level has 3 bedrooms and 2 bathrooms. This home also comes completed with front and back landscaping and a attached garage. *** Photo used is of an artist rendering , home is under construction and will be complete by January 2026 colors may vary *** (id:63502)
Royal LePage Arteam Realty

