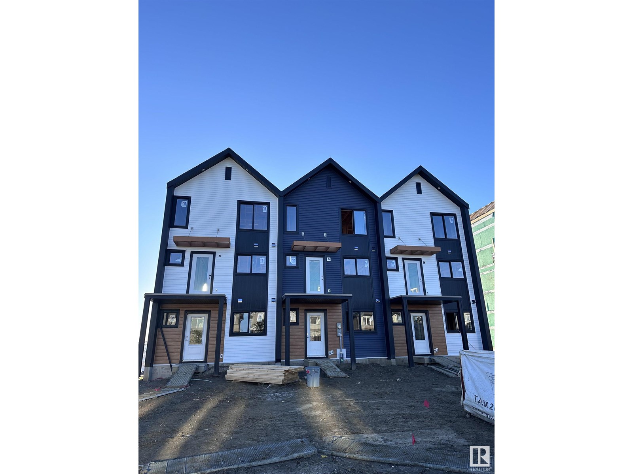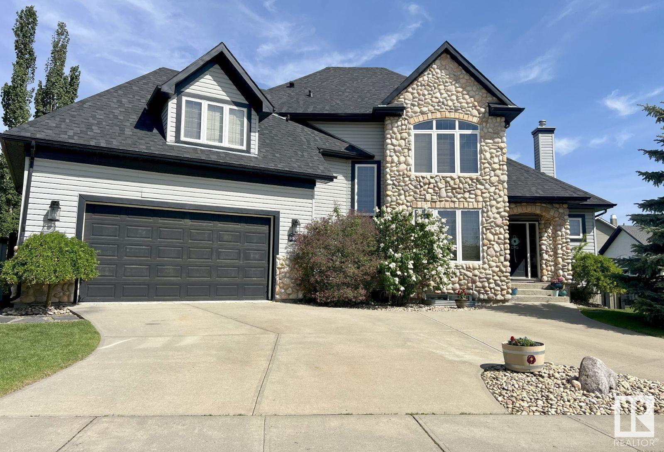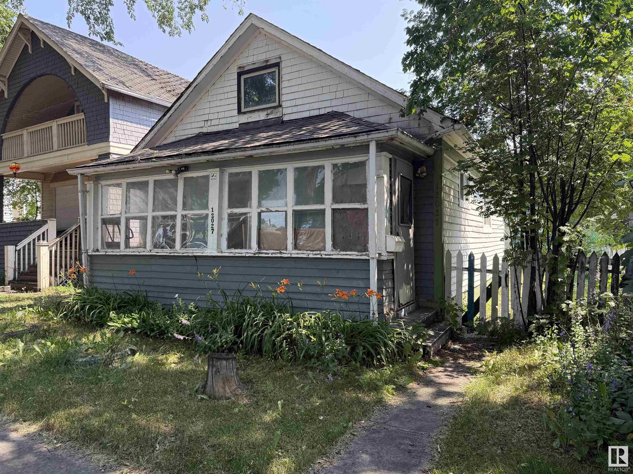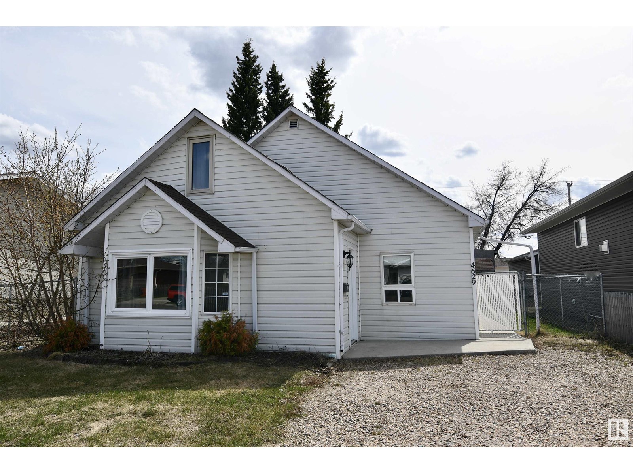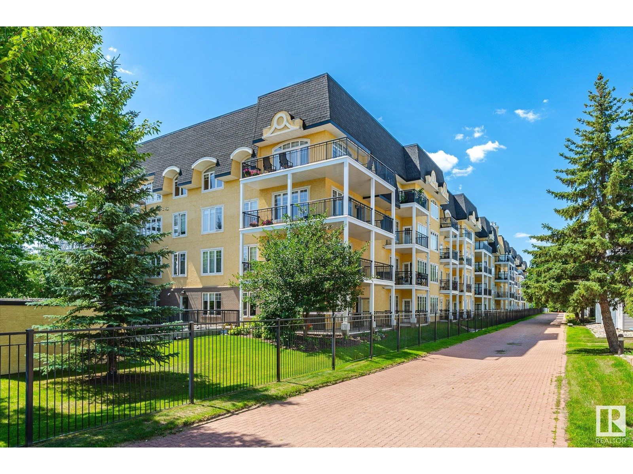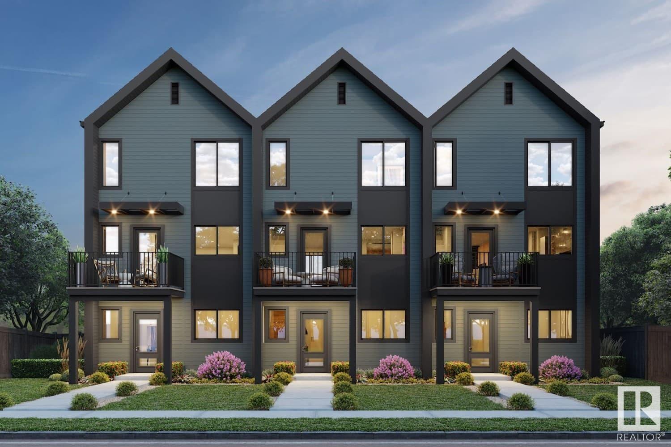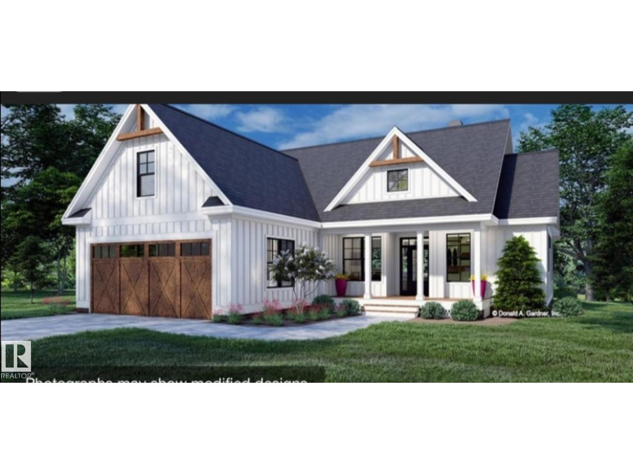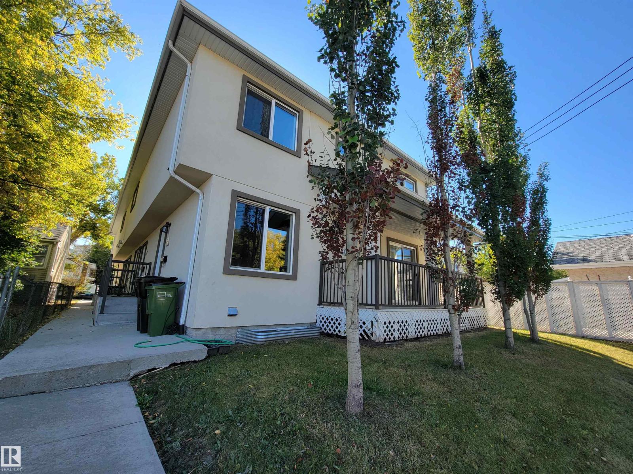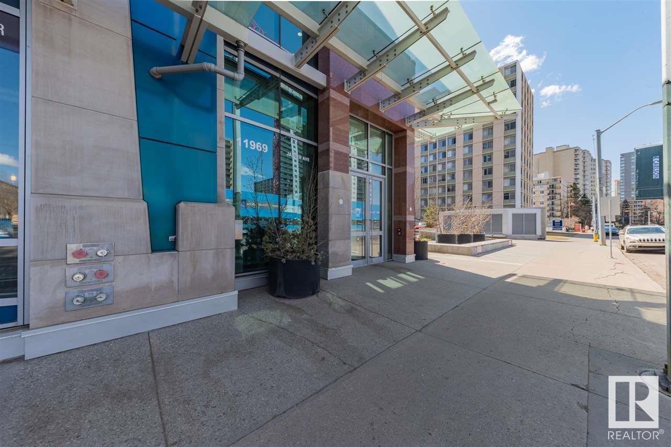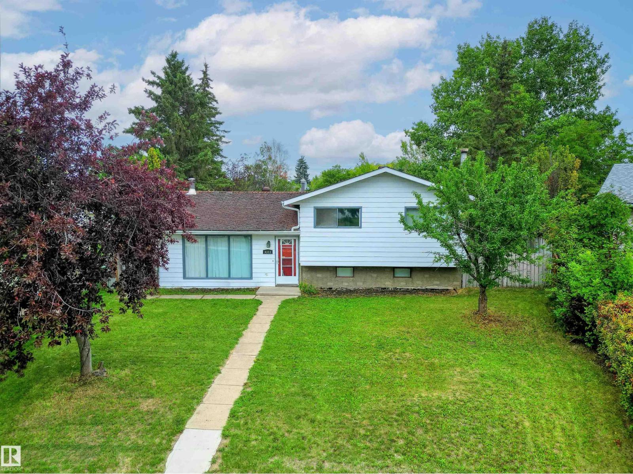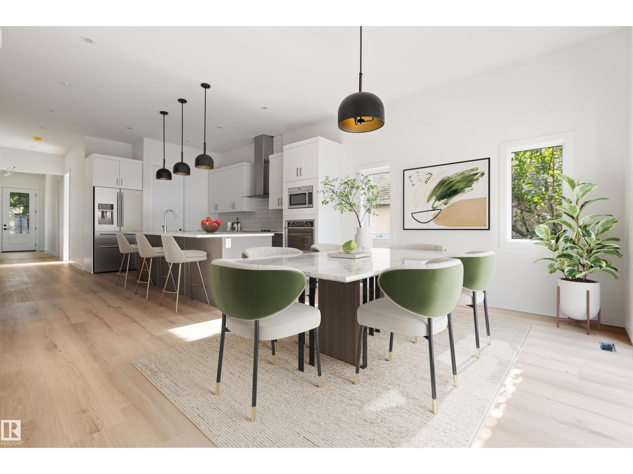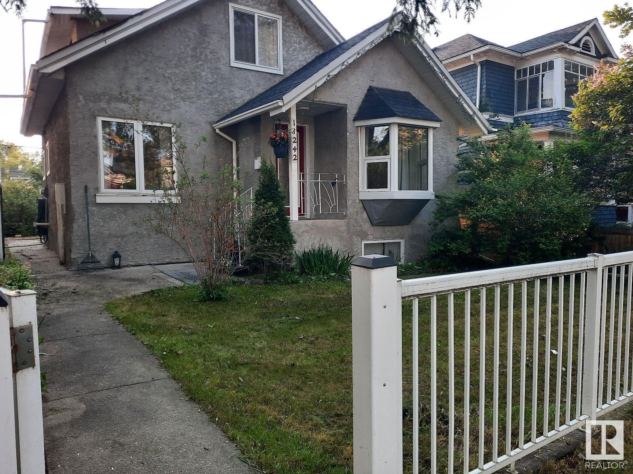109 Nerine Cr
St. Albert, Alberta
NO CONDO FEES and AMAZING VALUE! You read that right welcome to this brand new townhouse unit the “Bryce” Built by the award winning builder Pacesetter homes and is located in one of St Alberts nicest communities of Nouveau . With over 1370+ square Feet, this opportunity is perfect for a young family or young couple. Your main floor as you enter has a flex room/ Bedroom that is next to the entrance from the garage with a 3 piece bath. The second level has a beautiful kitchen with upgraded cabinets, upgraded counter tops and a tile back splash with upgraded luxury Vinyl plank flooring throughout the great room. The upper level has 2 bedrooms and 2 bathrooms. This home also comes completed with front and back landscaping and a attached garage. *** Photo used is of an artist rendering , home is under construction and will be complete by January 2026 colors may vary *** (id:63502)
Royal LePage Arteam Realty
6004 32 Av
Beaumont, Alberta
Visit the Listing Brokerage (and/or listing REALTOR®) website to obtain additional information. One-of-a-kind luxury Walkout Backing Pond – Executive Burke Perry Home. Located in one of Beaumont’s most desirable areas, this timeless 2-storey walkout blends elegance and design, featuring stone accents, paving stone patio, and pond views. Inside, soaring ceilings and high-end finishes await. The chef’s kitchen boasts SubZero fridge, Dacor 6-burner range, wine fridge, granite island, and Miele dishwasher—all open to a fieldstone fireplace and formal dining area with dual access to a large zero-maintenance deck. The main floor office includes French doors, pond views, and a double-sided fireplace. The walkout basement offers an in-law living quarters: kitchenette, second laundry, bedroom, den, family room, and sound system room. Bonus: theatre room with projector, smart home tech, oversized garage, dry bar, and new $27K roof. Enjoy sunrises over the pond, and entertain year-round with style and sophistication (id:63502)
Honestdoor Inc
12027 93 St Nw
Edmonton, Alberta
This ideally situated RF3 zoned property offers exceptional redevelopment potential in one of the city’s most desirable infill areas. The current home features two main-floor bedrooms plus a spacious loft that can serve as a third bedroom or flex space. Whether you’re looking to rent while planning your build or hold for future development, this property provides flexibility and value. Additional highlights include a single detached garage and a fully fenced yard. A rare find with both immediate utility and long-term upside—don’t miss your chance to invest in a thriving neighbourhood. (id:63502)
Maxwell Challenge Realty
4629 46 Av
St. Paul Town, Alberta
Unique character home close to schools! Tired of cookie-cutter homes? This 1940, 3 bedroom home is apt to catch your attention. The front living room boasts vinyl plank flooring, a bright bay window and a traditional tray ceiling. The eat-in kitchen has seen some updates and features white cabinetry, modern back splash & stainless steel appliances. The back entrance is is cozy with its wood stove and seating area. You'll find 2 bedrooms on the main floor, one featuring the laundry facilities. Upstairs is one more charming bedroom and flex space that's ideal for a play area, reading area or extra storage. Outside is fully fenced with 2 storage sheds and a small patio area. With a bit of your own elbow grease and imagination, this could be your ideal first home or possibly a rental for some additional income. (id:63502)
Century 21 Poirier Real Estate
#111 9820 165 St Nw
Edmonton, Alberta
Welcome to The Vanier – a vibrant, NON-SMOKING building with a wonderful community feel, and your pets are welcome too! Amenities include; social room, gym, games room, library, guest suite, & even a car wash! This original owner unit has been beautifully maintained and features brand new paint and carpets throughout. The kitchen's perfect for entertaining with lots of cabinet space and upgraded stainless steel appliances. The connecting dining and living room is filled with light, and leads onto your private patio area with gated access onto green space. The Primary suite can accommodate any size bed and has two large closets. There is also a large in-suite laundry with storage space, and underground parking with another large storage cage. The Vanier is not just a place to live; it's a place to thrive, socialize, and make memories. This is where your new chapter begins. Where neighbors become friends, and life is full of fun-filled moments. (id:63502)
Rimrock Real Estate
96 Elliot Wd
Fort Saskatchewan, Alberta
NO CONDO FEES and AMAZING VALUE! You read that right welcome to this brand new townhouse unit the “Reimer” Built by the award winning builder Pacesetter homes and is located in one of Fort Saskatchewan newest communities of Southpointe. With over 1250 square Feet, this opportunity is perfect for a young family or young couple. Your main floor as you enter has a flex room/ Bedroom that is next to the entrance from the garage with a 3 piece bath. The second level has a beautiful kitchen with upgraded cabinets, upgraded counter tops and a tile back splash with upgraded luxury Vinyl plank flooring throughout the great room. The upper level has 2 bedrooms and 2 bathrooms. This home also comes completed with front and back landscaping and a attached garage. *** Photo used is of an artist rendering , home is under construction and will be complete by February 2026 colors may vary *** (id:63502)
Royal LePage Arteam Realty
5611 45 St
Smoky Lake Town, Alberta
Pre-selling this gorgeous bungalow in Kolocreeka Place in Smoky Lake. This 1398 sf home with double attached garage comes complete with a large deck. Now is the time to buy and pick your colours and configurations. This plan offers 3 large bedrooms on the main floor as well as a modern kitchen, dining room and living room, all with a gorgeous view on the backyard and direct access to the huge deck. you'll love the 8' doors throughout. The master bedroom also has direct access to the deck and boasts a large ensuite and a walk-in closet. Another full bath completes this level. The home will be equipped with a bright, full basement, which will be framed and insulated, and also plumbed for an additional bathroom. Latest commodities include hot water on demand, high efficiency gas fireplace and air-exchanger. Act soon and live in the best the region has to offer such as clean air and tons of outdoor activities, walk-in distance to the new K-12 school, hospital, arena and parks. (id:63502)
RE/MAX Elite
#1-4 8514 83 Av Nw
Edmonton, Alberta
Priced to sell! A rare investment gem in prime Bonnie Doon offering unbeatable value & future growth potential. Own all 4 units of a 2014-built 4-plex, each with its own separate title, in one of Edmonton’s most desirable neighborhoods. Just steps to Bonnie Doon Mall & LRT station, with quick access to downtown & U of A. Main floor features a spacious living room with cozy fireplace, hardwood flooring, & a modern kitchen with quartz counters overlooking the deck, plus a 2-pc bath. Upstairs offers a large primary bedroom with walk-in closet & 4-pc ensuite with jacuzzi tub, a 2nd bedroom & full bathroom, plus a bright bonus room with skylight for extra living space. The finished basement in 2 units includes large windows, laundry, a full bathroom, family room & 3rd bedroom. Quality finishes throughout with quartz counters in all units & acrylic stucco exterior. Each unit comes with 6 appliances & a tandem parking stall (2 stalls each) for a total of 8 stalls. Even builders can’t match this price today. (id:63502)
RE/MAX Elite
#401 11969 Jasper Av Nw
Edmonton, Alberta
Immaculate 1 Bedroom Executive Condo in the Magnificent Pearl Tower. Features Floor to Ceiling Windows, New White Oak Engineered Flooring, Open Floor Plan, Lovely Kitchen with Granite Counters and Stainless Steel Appliances, Spacious Living Room with Glass Door Access to the Balcony, Four Piece Bathroom with Soaker Tub/Shower Surround and Cheater Door to the Master Bedroom. Insuite Laundry, Hidden Roller Blinds, In-Ceiling Speakers, Heat Pump Heating/Central Air Conditioning, Programable Thermostat. Also, Includes a Titled Underground Parking Stall (#352) with Storage Cage. Complex Amenities Include On Site Concierge Service, Fitness Room, Social Rooms with Kitchen and Patio Area. Exceptional Location Near Restaurants, Shopping, Transportation, the River Valley and All Amenities. (id:63502)
RE/MAX Excellence
4313 44 Av
Bonnyville Town, Alberta
This home needs some TLC, but has a double car detached garage, and a massive fenced back yard, [with the lot being a huge 1302sq meters (14,014 sq ft.!)]. The garage is also oversized, at about 700 sq ft. [The typical double car garage is maybe 20' x 22', or a little over 400sq ft.]. There is also a large deck off the back of the house, with plenty of room for entertaining friends or family while having a BBQ. The main bath upstairs is also oversized, at 13' long by 5' wide! There are 3 bedrooms upstairs, and another bedroom and 3/4 bath downstairs. The home has a living room off the front entry, with an electric fireplace, and a wood stove downstairs in the family room. There is plenty of space for a growing family and with the fenced back yard, lots of room for pets or children to play. The home is also in a partial crescent, with very low traffic flow. (id:63502)
RE/MAX Platinum Realty
9807 90 Av Nw
Edmonton, Alberta
Amazing New Yorker/Colonial style, luxury new infill home close to Mill Creek Ravine. The spacious 2-storey home with 2604 sq ft projects timeless, thoughtful elegance. The stately facade has Hardie plank siding as well as large windows and a flat roof. Inside, the main floor opens dramatically onto a ceramic tile hallway with a a living room, and a flex room/2nd living room. A chef inspired kitchen with dining area with access to deck. On this level is a 4th bedroom and ensuite for guests, and a mudroom back entrance. Upstairs, the luminous primary suite with walk-in closet/ensuite. Two bedrooms with balconies face the back. A bonus room, 4-pc bathroom and generous laundry room complete the floor. The basement (9' ceiling) with separate side entrance is unfinished, waiting for your design. There is a deck & a double garage with 10ft ceiling. The home is mins bike ride to University of Alberta or downtown. Located in Old Strathcona, within walking distance to shops. (id:63502)
RE/MAX River City
11242 95a St Nw
Edmonton, Alberta
Visit the Listing Brokerage (and/or listing REALTOR®) website to obtain additional information. 1 1/2 story home located on a quiet street in central Edmonton. Home features recent upgrades such as hardwood flooring, kitchen and bathrooms upgrades, new windows, shingles, plumbing, water tank and a detached double garage. Close to playgrounds, schools, shopping, major roads, parks, and major transit routes. (id:63502)
Honestdoor Inc

