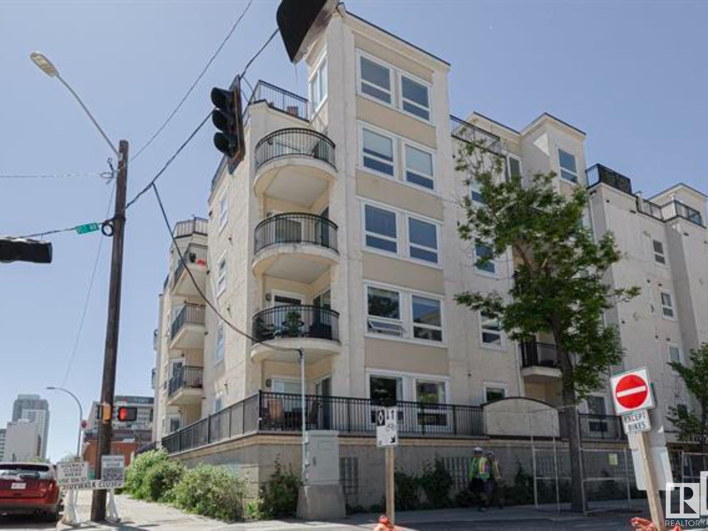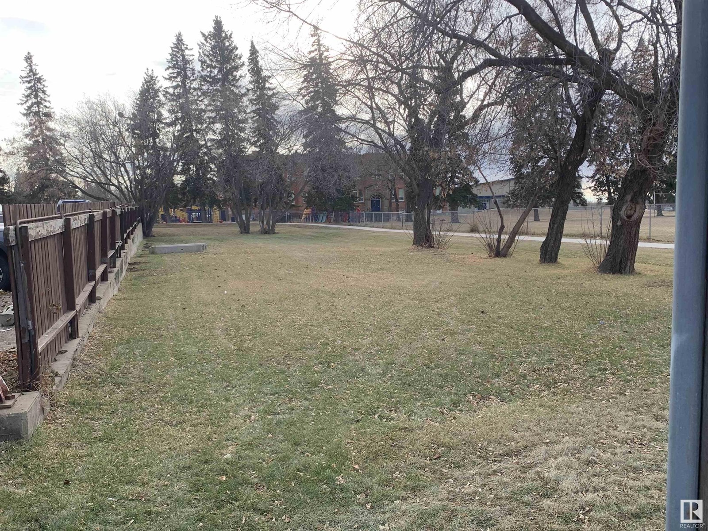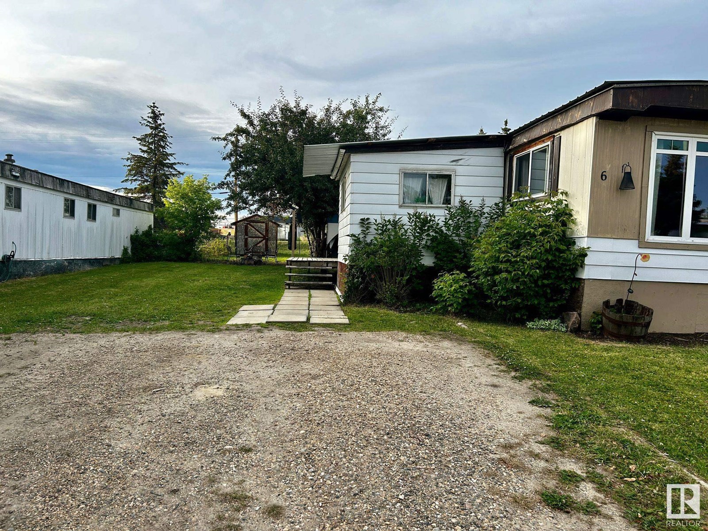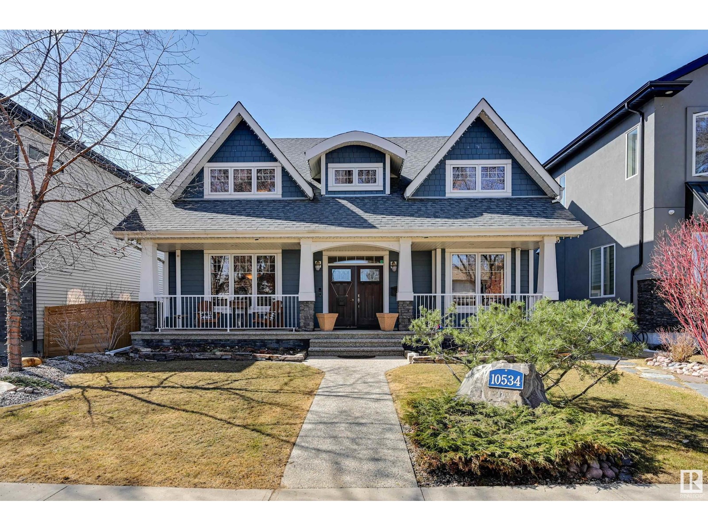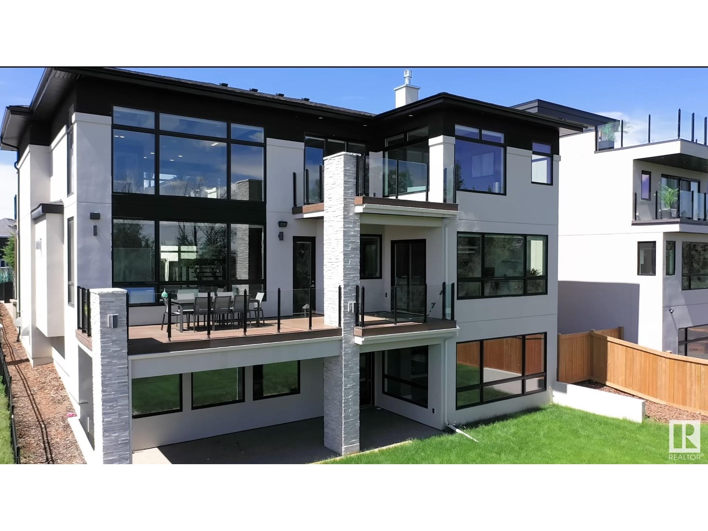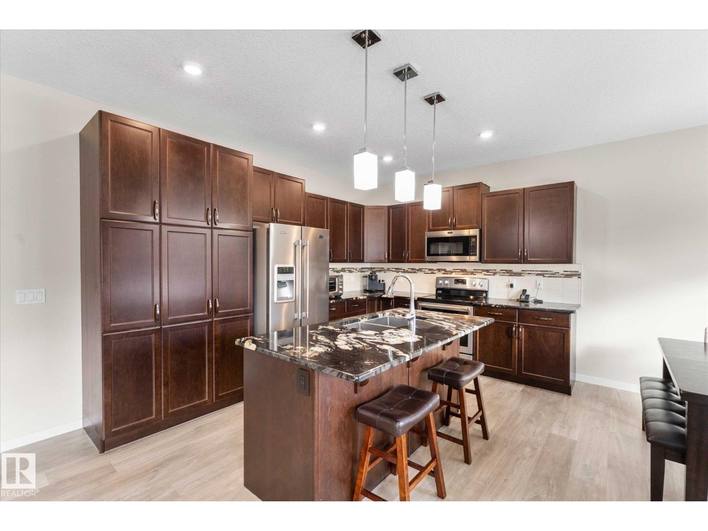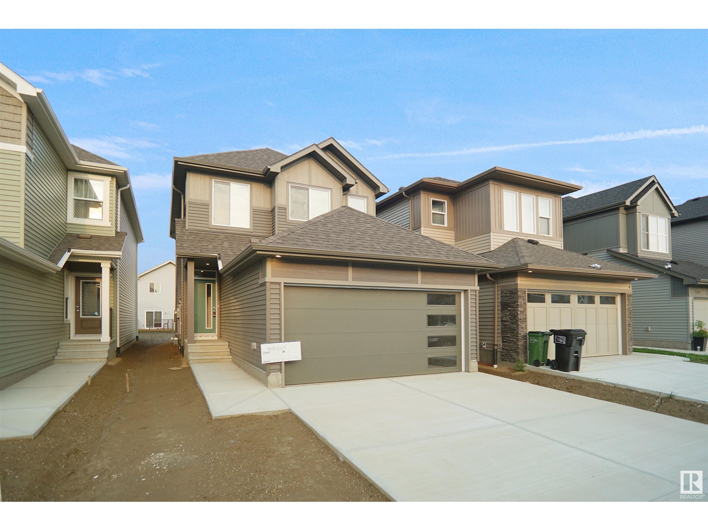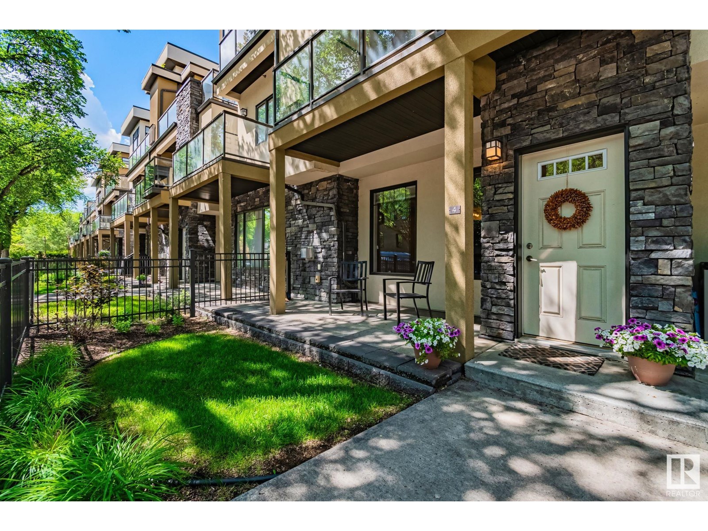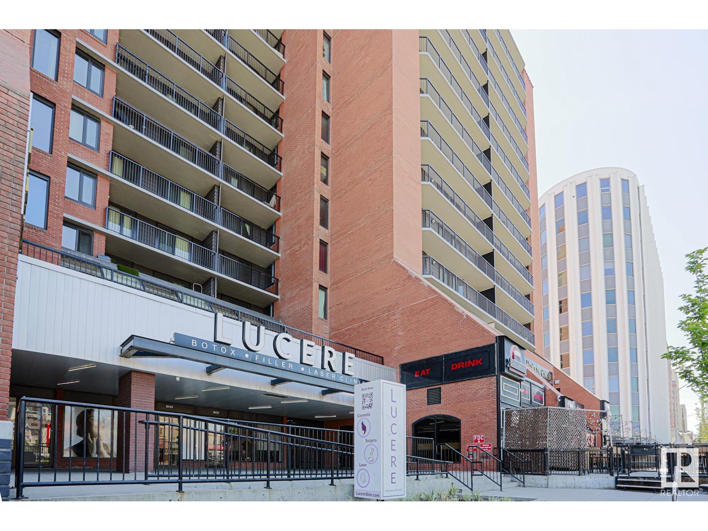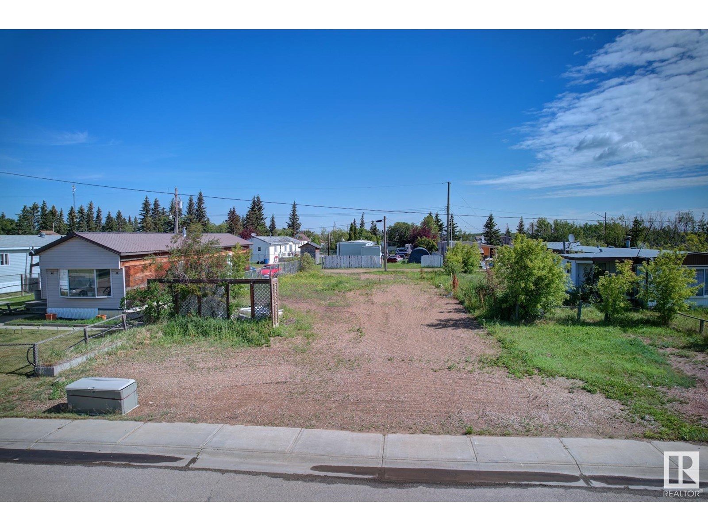#202 10707 102 Av Nw
Edmonton, Alberta
Magnificent in The Monaco!...This Spacious 947sqft Corner unit Boasts 2Beds, 2FULL Baths and 1 UNDERGROUND STALL. With its Wrap-around Balcony and situated across the street from Norquest College's Greenspace, you're walking distance to All the Action and immersed in Downtown Living! Additional Highlights include Newer Stainless-steel kitchen appliances (approx 4 yrs), ample Cabinet space, Peninsula Island with Breakfast Bar, Hunter Douglas two-way BLACK OUT BLINDS and 9FT ceilings. Adding even more value is the AIR CONDITIONING, In-suite Laundry with Storage, Electric Corner Fireplace, 4 piece Ensuite, Walk-in Closet and comes fully furnished. Close proximity to the ICE District, Shopping, Restaurants, and easy access to Public Transit/LRT to UofA, NAIT, along with walking distance to Grant Mac, all ensures a sound. investment!...Reward yourself today and Start Enjoying the Downtown Lifestyle! (id:63502)
RE/MAX Excellence
9203 88 Av Nw
Edmonton, Alberta
Do you love to build? This is the perfect space to create the building of your dreams. This is currently zoned as CSC but will be under the multiuse zoning come January 1, 2024. The lot is currently not serviced but could easily be with access thru the adjacent land. (id:63502)
Platinum Property Group Inc.
5424 48a Avenue
Drayton Valley, Alberta
Great lot in West Park area of Drayton Valley! Only a short walk to all of these incredible amenities!! Paved walking trails, the dog park, playgrounds, the Omniplex, the new pool! Lot has been a revenue property in the past as they rented to the current owner of the mobile home on site. The existing mobile home and shed on the land is available for purchase separately see: E4446321 (id:63502)
Century 21 Hi-Point Realty Ltd
10534 135 St Nw
Edmonton, Alberta
Pristine Executive Craftsman Style Two Storey in Glenora! Situated on a large lot on a quiet, tree-lined street is this Award Winning Infill, featuring nearly 4,300 sqft of living space. No expense was spared in the custom build process - feel the quality of high end materials used throughout: imported Italian tile, luxurious hardware, custom cabinetry & more. Through the front door is a beautiful two storey front foyer. Then, the space opens beautifully w/ a large chefs kitchen with Towne and Countree Cabinets, Decore / Icon / Miele appliances, a large island with honed granite counters. The kitchen overlooks the perfectly landscaped backyard and enjoys tons of natural sunlight from high end windows & skylights. Next is the dining area - perfect for entertaining. Then the living room & family room each with a fireplace. Main floor is complete with a powder room & office / den. Upstairs: a full bath & three bedrooms including the primary with walk-in closet and spa-like en-suite. Fully finished Basement! (id:63502)
RE/MAX Excellence
4129 Cameron Heights Point Nw
Edmonton, Alberta
Exquisite European architecturally designed, custom-built by an Award Winner Vicky Homes. This elegant mansion offers 6478 sqft total , 5 bedrooms, 6 baths, 4 balconies, 3 offices, 4 car garage boasting prestigious on huge lot 12,134 sqft in Cameron Heights overlooking the Saskatchewan River. The extravagant great room has tiled glass door fireplace, 3D Ceiling designed open to the below concept with formal dining area with epic view & tons of light. Elegant Kitchen has 2 signature waterfall quartz countertop island, heated porcelain flooring & remote blinds. The upper master suite has breakfast bar, fireplace, stunning ensuite free-standing tub, steam shower, 2 vanities, makeup desk, lovely closet, private seating area with its balcony plus an office space that all faces the river. Additional 3 bedrooms have their own ensuite and private balcony. Flex room, 2nd office, kids tech station. Entertainment walkout basement has beautiful great room, gym, theatre room, 1bdrm, pool, hot tub, wet bar, change room (id:63502)
Maxwell Polaris
17164 47 St Nw
Edmonton, Alberta
*** Super Convenient in Cy Becker! *** Are you looking for a home PACKED with upgrades, Dear Buyer? This home is perfect for busy families or anyone ready to skip chores &settle right in! Beat this summer heat with A/C! UPSTAIRS: 3 Big Bdrms +Bonus room for kids toys. Two baths, including 4pc private primary AND walk-in closet! MAIN: Huge foyer handles guests/kids coming home from school/Costco run with ease! 2pc guest bath +laundry =Max Convenience. Stunning kitchen w/ stone counters perfect for big gatherings. DOWN: Home theatre area for movie nights! Plus 4th Bdrm +ANOTHER full bath. Tankless HWT keeps showers hot. OUTSIDE: Composite deck +Synthetic turf means NO maintenance & NO mowing!(relax in Hot Tub instead!) EXTRAS: Gemstone lighting &smart interior lights controlled by phone for security &mood. NEW carpet. FRESH professional paintjob. 2023 shingles. OVERSIZED HEATED garage w/ epoxy floor+driveway! Playground &SplashPark, ETS, Amenities on 167th &Manning close by. THE DEFINITION OF TURN-KEY! (id:63502)
Maxwell Challenge Realty
4804 154 St Nw
Edmonton, Alberta
Designed for the executive, this walkout bungalow blends timeless elegance with modern comfort in prestigious Ramsay Heights. Nestled along the North Saskatchewan River with a west-facing yard, this brick home offers sunset views and a tranquil connection to nature. Exterior highlights include composite decking, exposed aggregate driveway and covered lower patio, artificial turf, and a private three-hole putting green. Inside, the custom kitchen features double islands, each with eat-up bars, double ovens, and a walk-in pantry, flowing into a spacious living area ideal for entertaining. The home offers two plus two bedrooms and four full baths, including a luxurious five-piece ensuite with a dream walk-in dressing room closet. Laundry on both levels adds convenience, and the triple attached garage provides direct interior access. A rare opportunity to live on the bank of Edmonton’s most iconic riverfront settings. (id:63502)
Sotheby's International Realty Canada
12127 34 Av Sw
Edmonton, Alberta
Welcome to the Sampson built by the award-winning builder Pacesetter homes and is located in the heart of Desrochers and just steps to the neighborhood park and schools. As you enter the home you are greeted by luxury vinyl plank flooring throughout the great room, kitchen, and the breakfast nook. Your large kitchen features tile back splash, an island a flush eating bar, quartz counter tops and an undermount sink. Just off of the kitchen and tucked away by the front entry is a 2 piece powder room. Upstairs is the master's retreat with a large walk in closet and a 4-piece en-suite. The second level also include 2 additional bedrooms with a conveniently placed main 4-piece bathroom and a good sized bonus room. Close to all amenities and easy access to the Henday. ***Home is under construction the photos shown are of the show home colors and finishings will vary, home will be complete by the end of February 2026 *** (id:63502)
Royal LePage Arteam Realty
#1 345 Kirkness Rd Nw
Edmonton, Alberta
Welcome to this cozy 3-bedroom half duplex condo nestled in the quiet and friendly Kirkness Community. This charming home features an open concept layout with a warm corner gas fireplace, perfect for relaxing evenings. The kitchen boasts brand new appliances (2023), while the bathroom was beautifully renovated in 2021. Enjoy comfort underfoot with new carpet, vinyl plank flooring (2022), and brand new furnace (2025). The finished basement adds extra living space, and the single attached garage with a double parking pad offers great convenience. This property is an excellent investment opportunity, currently rented to wonderful long-term tenants of over 7 years. A must-see for homeowners and investors alike! (id:63502)
One Percent Realty
#4 11518 76 Av Nw
Edmonton, Alberta
WALKABLE BELGRAVIA CONDO | 2 BED + DEN | UNDERGROUND PARKING Live in the heart of Belgravia at Grand Scala! This top-floor 1214 sq ft condo offers 2 bedrooms + den, 2.5 baths, and an ideal layout for professionals, professors, or students. High ceilings, rich hardwood floors, and a bright open-concept living area with a gas fireplace create a warm and inviting feel. The kitchen features granite countertops, espresso cabinets, and stainless steel appliances. The spacious primary suite includes a walk-through closet with built-ins and a private ensuite. The second bedroom and den offer flexible space for guests, an office, or study area. Enjoy in-suite laundry, central A/C, a private balcony, and heated underground parking. Building amenities include a fitness room, social lounge, and car wash bay. Just steps to the LRT, Belgravia Hub, and Moods Café, with quick access to the U of A and river valley trails. Condo fees include heat and water. A perfect blend of style, comfort, and unbeatable location. (id:63502)
RE/MAX Elite
#1407 10125 109 St Nw
Edmonton, Alberta
PENTHOUSE! Available immediately! Quiet corner unit. Concrete building. Open concept layout offers flexible setup. Stylish kitchen complete with granite countertops, elegant cabinetry, stainless steel appliances, and stone accents. Living room features built in shelvings, brick facing wood burning fireplace and modern TV. Large bedroom with two closets. In-suite washer and dryer. Elegant bathroom featuring jacuzzi tub and more. Large private balcony with access to storage space. Underground heated parking with the stall conveniently located close to the elevators. The building also offers gym, recreation center and rooftop patio for a small annual membership. Steps away from restaurants, shopping, LRT, hockey central and more. Great place to call home! (id:63502)
Century 21 All Stars Realty Ltd
4828 48 Av
Chipman, Alberta
Welcome to the charming Village of Chipman, tucked away in a peaceful corner of Lamont County! Just a short drive from Lamont, you'll find a lovely 54' x 125' vacant lot in the manufactured home park district. This cozy village is the perfect place to settle down, with just a 45-minute drive to Edmonton. Additionally, you're conveniently located near the beautiful Elk Island National Park and the fascinating Ukrainian Cultural Heritage Village. Imagine placing your new modular home on this lot and making it your own little slice of paradise! This property did have a 20x76foot modular and the pad has almost 2 ft thick road crush on it. Power supplies underground and property roughed in for sewer, water and gas for a garage. (id:63502)
RE/MAX Elite

