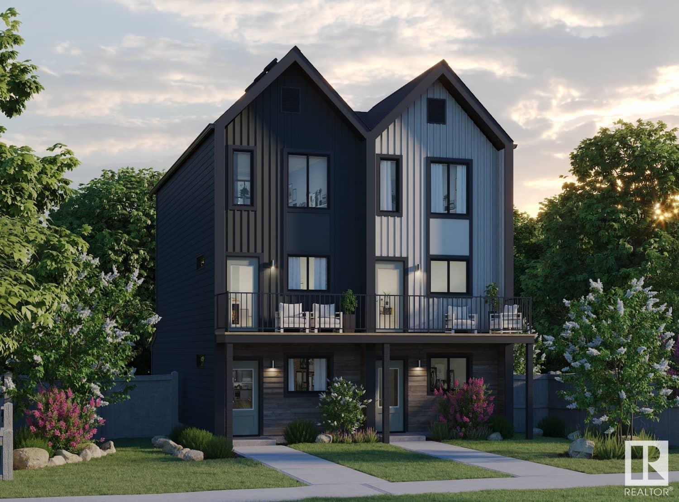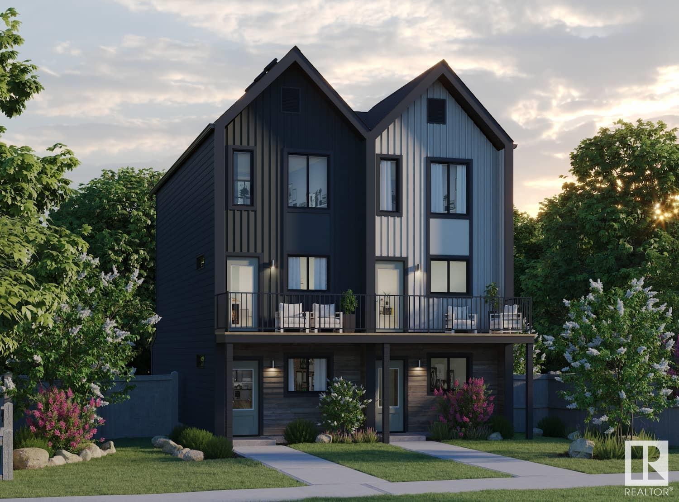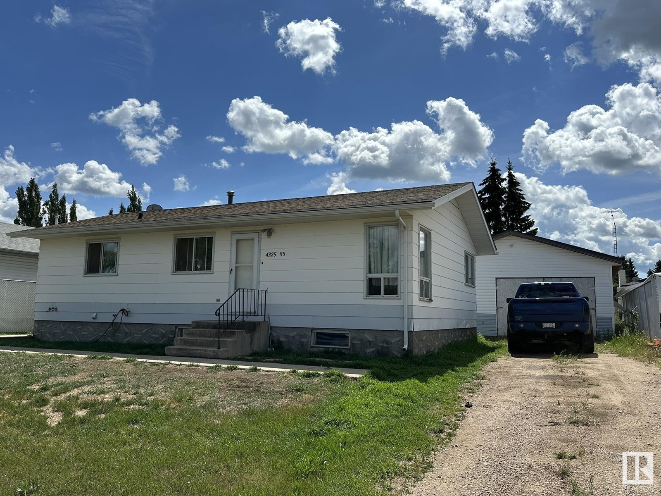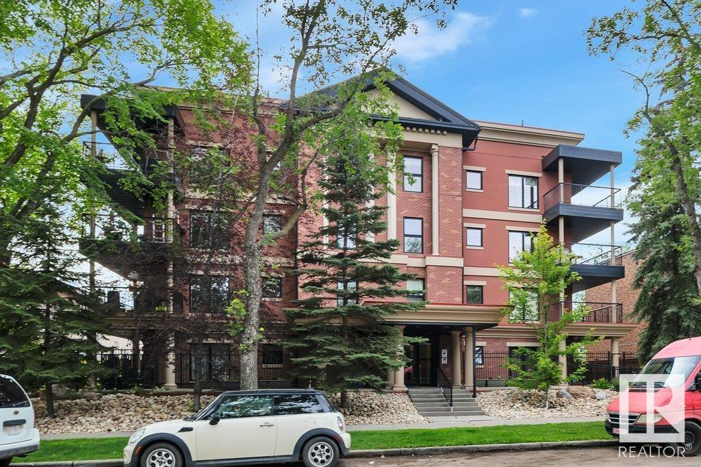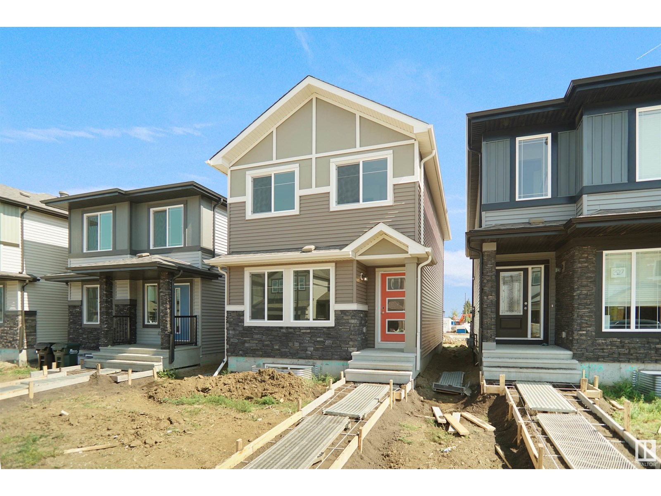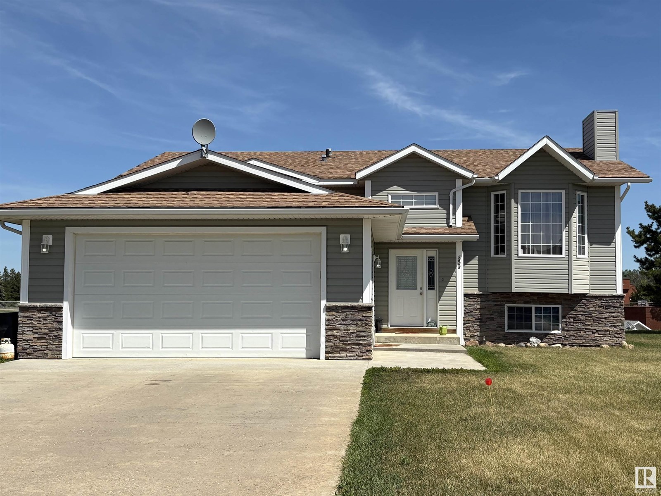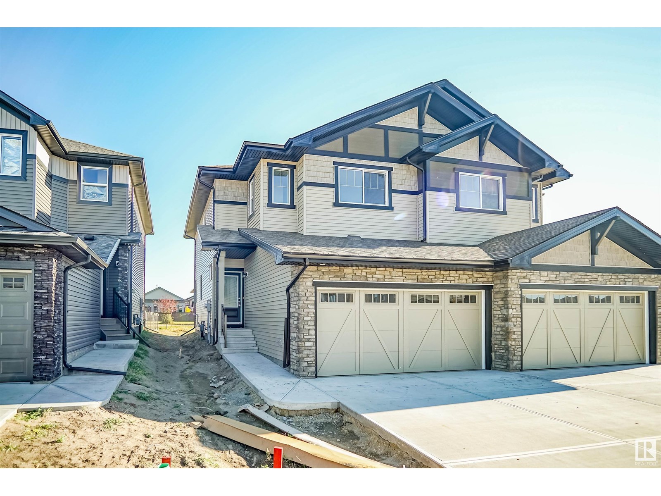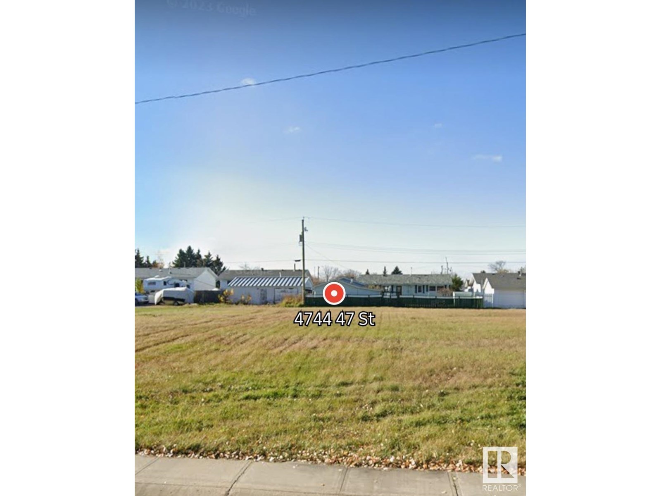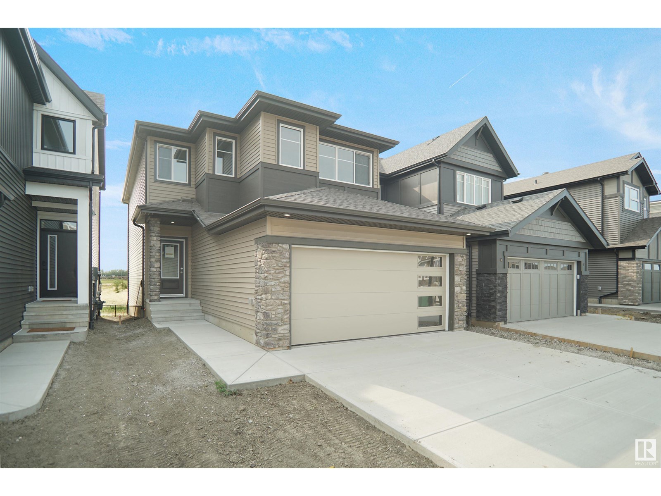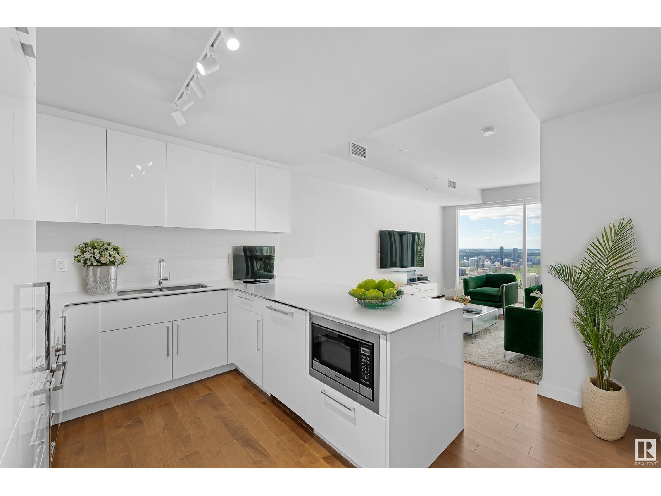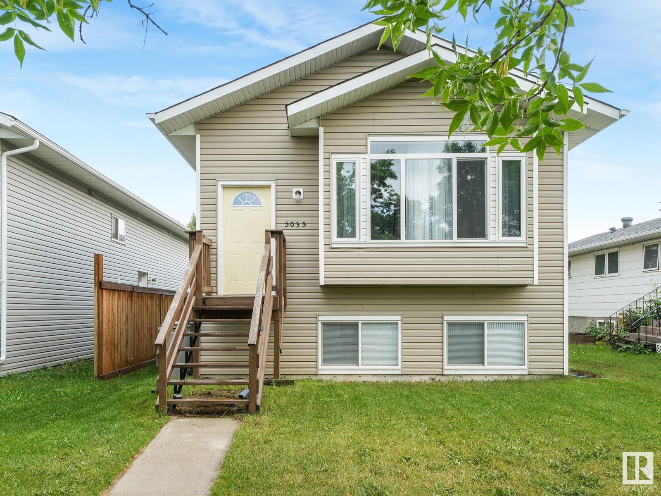5121 River's Edge Wy Nw
Edmonton, Alberta
Welcome to this brand new half duplex the “Reimer” Built by the award winning builder Pacesetter homes and is located in one of Edmonton's newest west end communities of River's Edge. With over 1,233 square Feet, this opportunity is perfect for a young family or young couple. Your main floor as you enter has a flex room/ Bedroom that is next to the entrance from the garage with a 3 piece bath. The second level has a beautiful kitchen with upgraded cabinets, upgraded counter tops and a tile back splash with upgraded luxury Vinyl plank flooring throughout the great room. The upper level has 3 bedrooms and 2 bathrooms. This home also comes completed with a single over sized attached garage. *** Photo used is of an artist rendering , home is under construction and will be complete by end of December*** (id:63502)
Royal LePage Arteam Realty
5123 River's Edge Wy Nw
Edmonton, Alberta
Welcome to this brand new half duplex the “Reimer” Built by the award winning builder Pacesetter homes and is located in one of Edmonton's newest west end communities of River's Edge. With over 1,233 square Feet, this opportunity is perfect for a young family or young couple. Your main floor as you enter has a flex room/ Bedroom that is next to the entrance from the garage with a 3 piece bath. The second level has a beautiful kitchen with upgraded cabinets, upgraded counter tops and a tile back splash with upgraded luxury Vinyl plank flooring throughout the great room. The upper level has 3 bedrooms and 2 bathrooms. This home also comes completed with a single over sized attached garage. *** Photo used is of an artist rendering , home is under construction and will be complete by end of December*** (id:63502)
Royal LePage Arteam Realty
4325 55 Av
Smoky Lake Town, Alberta
Nice bungalow on large lot right across from the hospital in Smoky Lake. This home is well-located near all amenities and school. The well-appointed kitchen opens up to the bright living room, 3 good size bedrooms and a full bath complete this level. The basement houses utilities and provides tons of storage. The south facing backyard has all the space you need to garden and enjoy your summer, the huge garage is insulated and tall enough for any truck. Located within a great residential area of town. (id:63502)
RE/MAX Elite
#306 10232 115 St Nw
Edmonton, Alberta
Fantastic 2 bed, 2 bath condo in the heart of the city! This well-kept building features concrete and steel construction, elevator access, secure heated underground parking, intercom and key entry, and is steps to all amenities—even a playground. The bright, spacious unit offers two large bedrooms, a stylish kitchen, gas fireplace, dining area, generous living room, and a huge balcony. Thoughtful layout provides separation between bedrooms, plus in-suite laundry and extra storage. Includes one titled underground stall and storage cage. Nestled on a quiet, tree-lined street, just a 10-minute walk to MacEwan or a quick LRT/bus ride to NAIT and U of A. (id:63502)
Kic Realty
18160 74 St Nw
Edmonton, Alberta
Welcome to the Dakota built by the award-winning builder Pacesetter homes and is located in the heart of Crystalina. Once you enter the home you are greeted by luxury vinyl plank flooring throughout the great room, kitchen, and the breakfast nook. Your large kitchen features tile back splash, an island a flush eating bar, quartz counter tops and an undermount sink. Just off of the nook tucked away by the rear entry is a 2 piece powder room. Upstairs is the master's retreat with a large walk in closet and a 4-piece en-suite with double sinks. The second level also include 2 additional bedrooms with a conveniently placed main 4-piece bathroom. Close to all amenities and easy access to the Anthony Henday and Manning drive. This home also comes with a side separate entrance to the basement with two large windows perfect for a future suite. *** Under construction and will be complete by February 2026 so the photos shown are from the exact model that was recently built colors may vary **** (id:63502)
Royal LePage Arteam Realty
5609 45 St
Smoky Lake Town, Alberta
Beautiful bi-level home. 3 beds and 2x4-piece bathrooms in sought after Kolocreeka in Smoky Lake. This west facing house is ideally situated within walking distance of the hospital and the school, water park, hockey arena, etc. The spacious layout boasts an open-concept kitchen-dining room which leads onto the rear deck. a large living room is just what you need for entertaining and hosting those big family gatherings. The primary bedroom is huge and has an equally huge ensuite bathroom with a soaker tub and free standing shower. The garage has access directly into the house. The house has had only one owner. Smoky Lake has lots to offer and is a great town to raise children and/or retire. This is country living at it's best! (id:63502)
Maxwell Challenge Realty
8899 Carson Wy Sw
Edmonton, Alberta
Welcome to the “Aspire” built by the award-winning builder Pacesetter Homes. This is the perfect place and is perfect for a young couple of a young family. Beautiful parks and green space through out the area of The Haven at Crimson. This 2 story single family attached half duplex offers over 1400+sqft, includes Vinyl plank flooring laid through the open concept main floor. The kitchen has a lot of counter space and a full height tile back splash. Next to the kitchen is a very cozy dining area with tons of natural light, it looks onto the large living room. Carpet throughout the second floor. This floor has a large primary bedroom, a walk-in closet, and a 3 piece ensuite. There is also two very spacious bedrooms and another 4 piece bathroom. Lastly, you will love the double attached garage and the side separate entrance perfect for future basement development. ***Home is under construction the photos shown are of the same home recently built and colors + finishing's may vary, TBC December *** (id:63502)
Royal LePage Arteam Realty
4744 47 St
Clyde, Alberta
Massive 50'x137' lot on a quiet street in Clyde. Great Location! Zoned R1. Minimum one storey build is 1200 square feet with allowance for some variance. Ready to be developed. Many fantastic newer homes built in the area. Paved street with alley along the back of the property. Short drive to Westlock. (id:63502)
Century 21 Reward Realty
727 166 Av Ne
Edmonton, Alberta
Welcome to the “Columbia” built by the award winning Pacesetter homes and is located on a quiet street in the heart of north East Edmonton. This unique property in Quarry Landing offers 2150+ sq ft of living space. The main floor features a large front entrance which has a large flex room next to it which can be used a bedroom/ office if needed, as well as an open kitchen with quartz counters, and a large walkthrough pantry that is leads through to the mudroom and garage. Large windows allow natural light to pour in throughout the house. Upstairs you’ll find 4 large bedrooms and a good sized bonus room. This is the perfect place to call home. This home also has a side separate entrance perfect for a future basement suite. *** Home is under construction and the photos being used are from a similar home recently built colors may vary, The home will be complete by this coming December of 2025 *** (id:63502)
Royal LePage Arteam Realty
#122 5816 Mullen Pl Nw
Edmonton, Alberta
Great opportunity for first time home buyers or Investors .This 3 bedroom,and 2 full bathroom condo offers contemporary living and convenience. Featuring an open-concept living area seamlessly connecting to the kitchen, perfect for entertaining. The modern kitchen includes ample cabinet space, and a breakfast bar. The primary bedroom has a full ENSUITE bathroom for added privacy, while the second and third bedroom has easy access to the second full bathroom . Ensuite laundry area. Additional features include a private covered porch for parking stall. Located close to shopping centres, restaurants, parks, and public transit. (id:63502)
Exp Realty
#3310 10360 102 St Nw
Edmonton, Alberta
It's not just about the space; it's about the lifestyle! Experience an unparalleled blend of style, comfort and convenience with breathtaking views from this 1-bedroom, 1-bath suite, which includes one title parking spot. The Legends Private Residences, located above the JW Marriott hotel, offer a world-class array of amenities. Enjoy a pool, hot tub, steam room, conference room, fitness facilities, billiards lounge, rooftop patio with BBQ area, pet walk area, and 24/7 concierge service. Monthly fees cover all amenities, plus heat and water. The convenient Pedway System provides direct access to Rogers Place, LRT, restaurants, and shopping. Redefining elegance, The Legends promise an elevated level of pampering and personalized attention, ensuring that every aspect of your life here is marked by comfort and opulence. Indulge in the luxury of life in the Ice District! (id:63502)
Sotheby's International Realty Canada
5035 51 Av
Lamont, Alberta
Single Detached Home, Raised Bungalow, 2 Bedroom, 2 bath . Main Floor features a large living room and dining on laminated flooring, vaulted ceiling , kitchen with lots of cabinet and a stainless steel appliances, closets, main 4 piece washroom, primary bedroom with 4pc ensuite and the second bedroom . The basement offers partially finished with large recreation room, 9ft ceiling, side entrance for a potential tenant , utility rooms and laundry area, standby rough in plumbing for future washroom. (id:63502)
Royal LePage Noralta Real Estate

