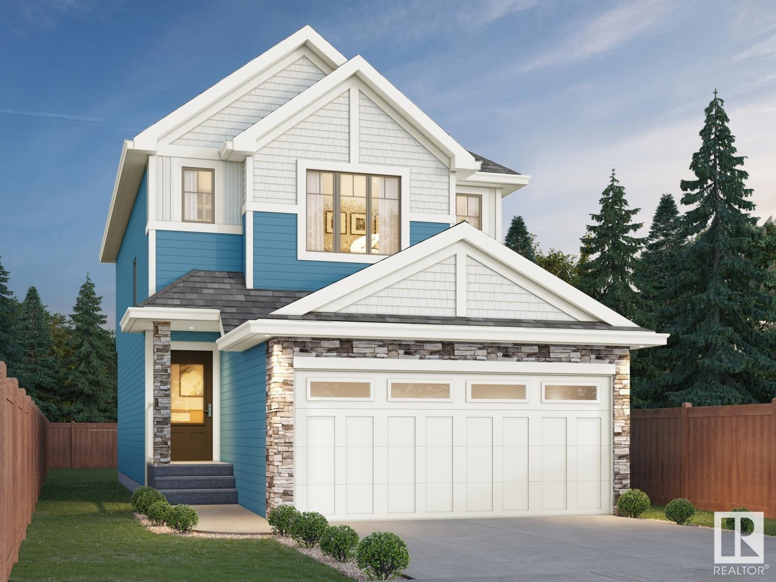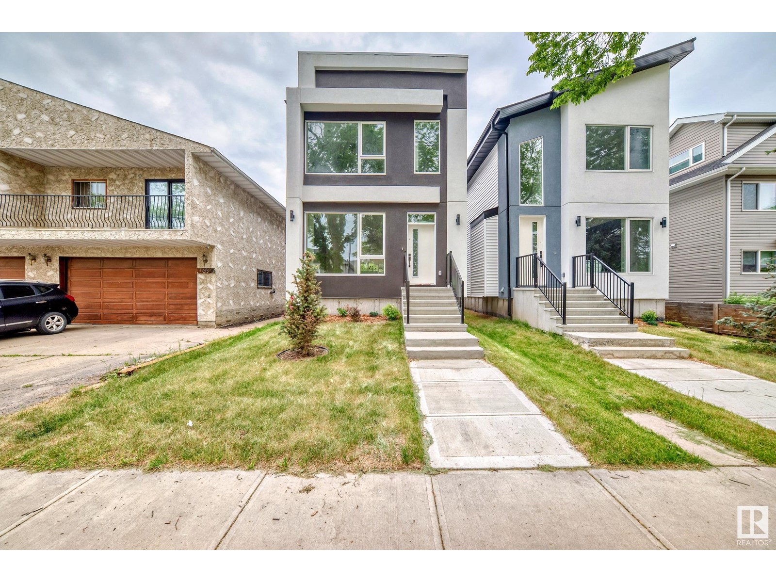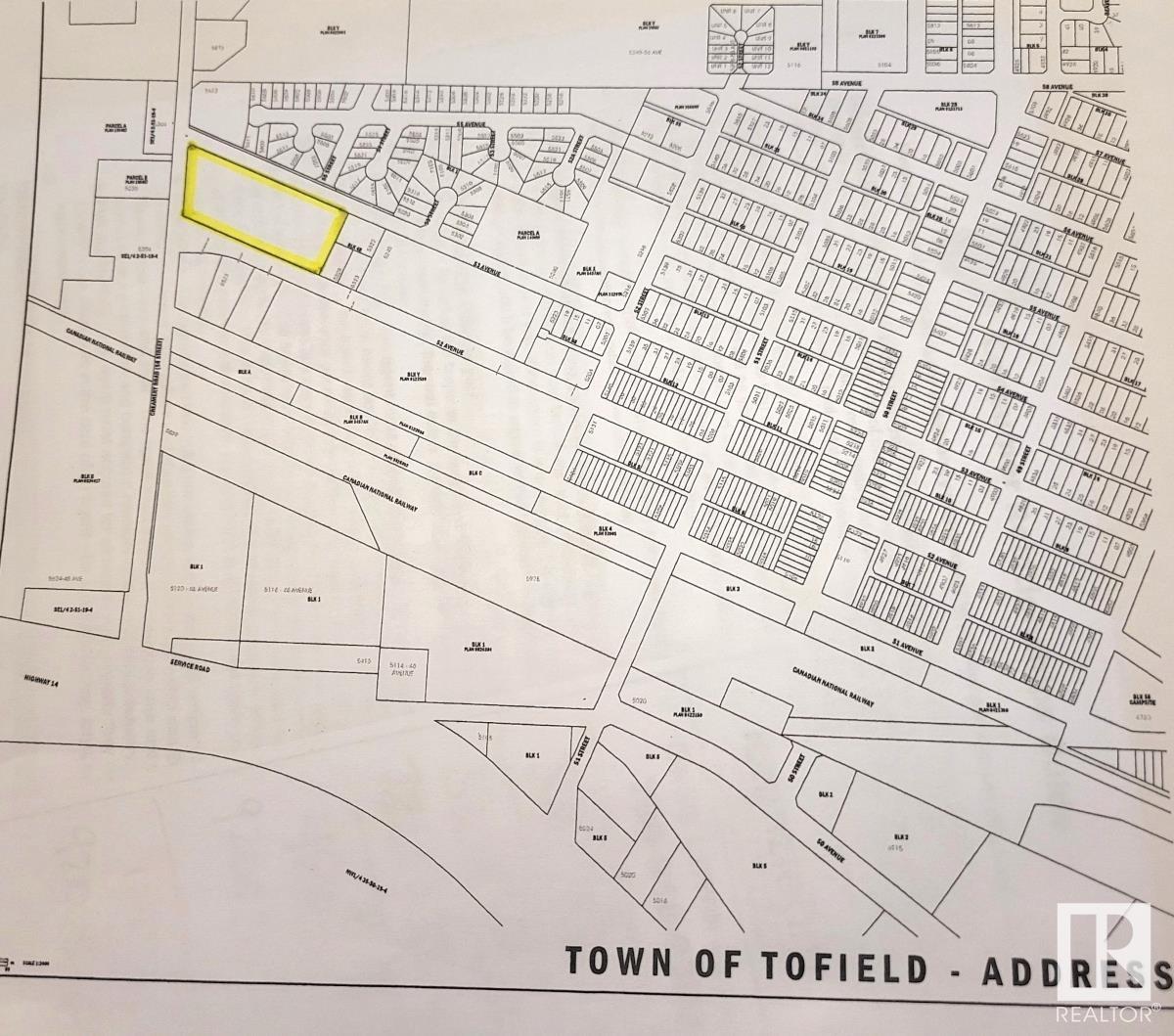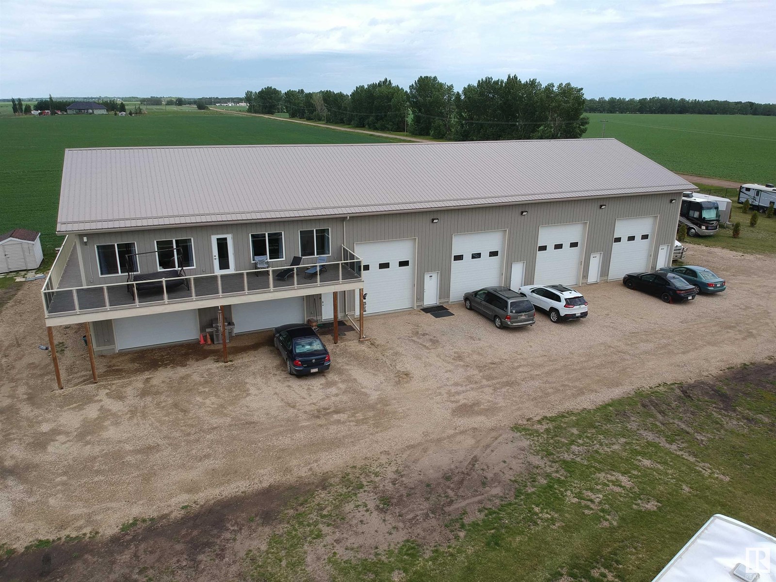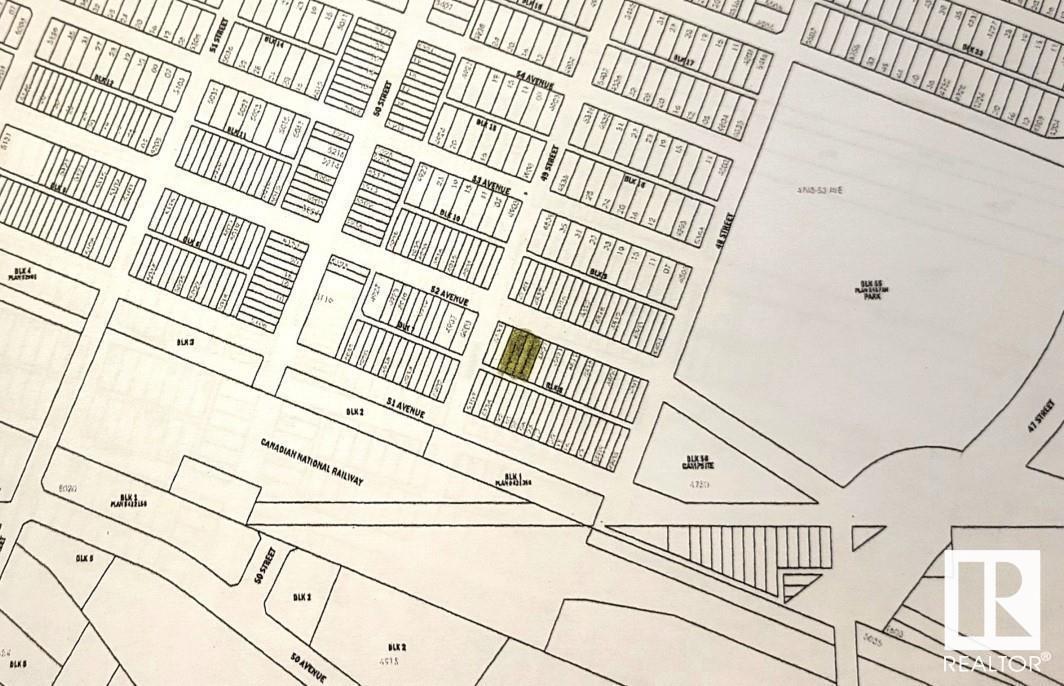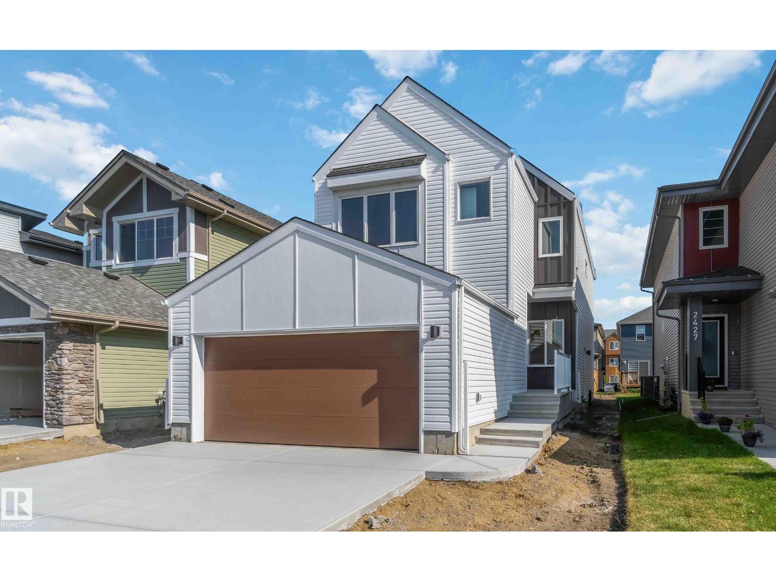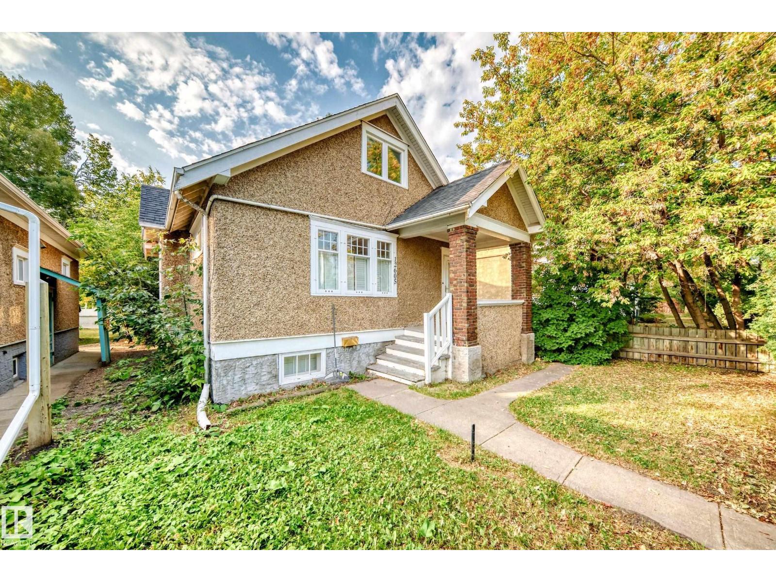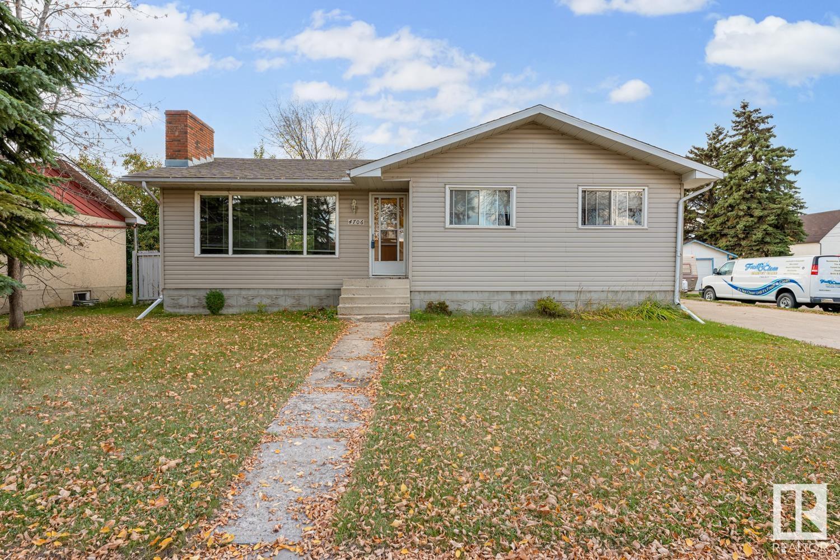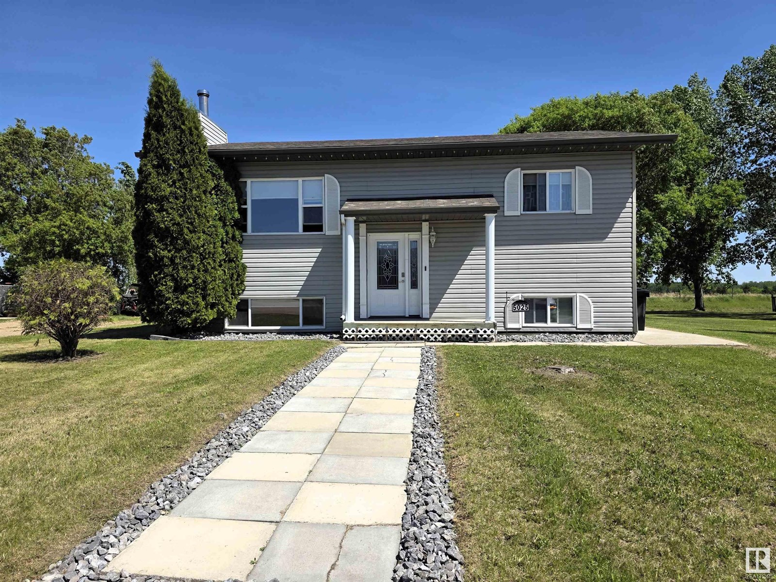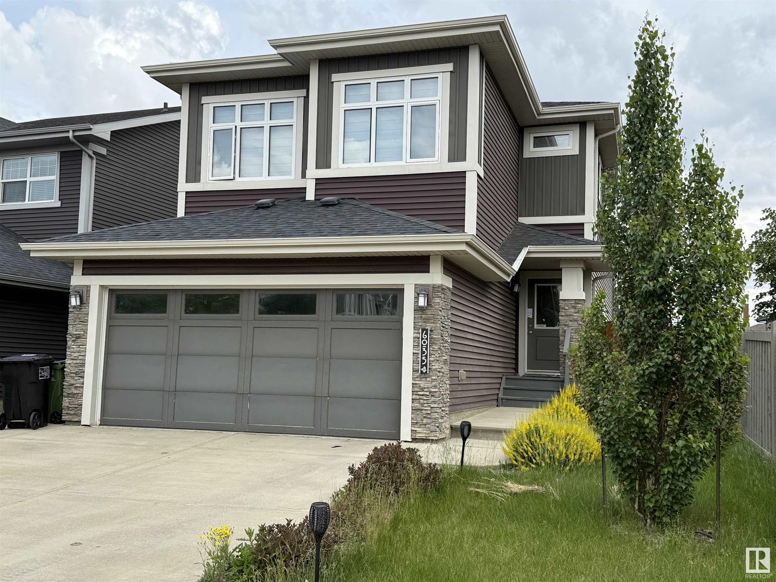12119 34 Av Sw
Edmonton, Alberta
Welcome to the Sampson built by the award-winning builder Pacesetter homes and is located in the heart of Desrochers and just steps to the neighborhood park and schools. As you enter the home you are greeted by luxury vinyl plank flooring throughout the great room, kitchen, and the breakfast nook. Your large kitchen features tile back splash, an island a flush eating bar, quartz counter tops and an undermount sink. Just off of the kitchen and tucked away by the front entry is a 2 piece powder room. Upstairs is the master's retreat with a large walk in closet and a 4-piece en-suite. The second level also include 2 additional bedrooms with a conveniently placed main 4-piece bathroom and a good sized bonus room. Close to all amenities and easy access to the Henday. ***Home is under construction the photos shown are of the show home colors and finishings will vary, home will be complete by the end of February 2026 *** (id:63502)
Royal LePage Arteam Realty
11442 125 St Nw
Edmonton, Alberta
Brand new, FULLY LANDSCAPED 1,827 sq.ft. 3 bedroom, 2.5 bathroom home with SEPARATE SIDE ENTRY, a detached double garage, and a huge backyard! This infill is centrally located and makes for an easy commute anywhere in the city, especially downtown. You will love the openness of the main floor with 9 foot ceilings, a floor-to-ceiling tiled electric fireplace, and the home is bright all day due to facing east and backing west. The finishings throughout are trendy but timeless, and that kitchen is to die for with the waterfall-edge granite. The functionality of the home overall is perfect for a growing family as the bedrooms are all good sizes, especially the primary bedroom with walk-in closet and full ensuite. Looking for INCOME POTENTIAL? The separate side entrance to the basement allows for a FUTURE RENTAL SUITE. Do not miss out on your chance to own this beautiful home! (id:63502)
RE/MAX Real Estate
#207 7021 South Terwillegar Dr Nw
Edmonton, Alberta
* FACING LUXURIOUS LAKE VIEW*Terwillegar's luxury 2 bedrooms and 2 bathrooms condo built by ABBEY. the kitchen has a granite counter top and a lot of cabinets. Spacious bright Living room come with Air Condition. Master bedroom with walk through closet and 3 piece ensuite. Second good size bedroom with 4 piece bathroom just outside the door. Relax outdoor on a patio Facing the POND and Walkway. In-Suite Laundry .Video Underground Parking . Stainless Steel appliance . Close to school, mall, Anthony Hendy, White mud Freeway and all amenities. Underground parking and storage are included. *Parking stall no 120* (id:63502)
Century 21 All Stars Realty Ltd
5619 53 Av
Tofield, Alberta
Opportunity Knocks! 4.96 acres, currently zoned residential low density within the town limits of Tofield. Current zoning would accommodate single family homes or duplexes. Possible rezoning to medium density for low rise apartment or townhouses. **bonus- Town of Tofield is offering residential tax rebate for new builds! Commuting distances from Tofield: Sherwood Park (50 km), Edmonton (67 km), YEG Airport (75 km), Fort Saskatchewan (74 km), and Camrose (50 km). A must see !!! (id:63502)
Exp Realty
54322 Rge Rd 253
St. Albert, Alberta
What! An acreage in the City!!?? You bet! A 2.47 acre parcel of annexed land, zoned Transitional w a 120x50 barndominium style structure newly built in 2021. Peaceful acreage living in the City or prefer a business venture? ... the possibilities are endless!! The building houses 2 living spaces, garage & shop. The main residence showcases 2000 sqft open concept, 9' ceilings, 2 primary suites one steps out to a west facing deck, 2-4 pce ensuites, huge kitchen, dining & living rms w big wrap around windows & south facing deck, laundry rm & 2 pce guest bath. The garage suite is 700 sqft, 9' ceilings, 1 bdrm, 4pce bath w/laundry, living areas & separate entry w deck. The 50x80 shop has 20' ceilings, 2 pce bath, 4-12x14 overhead doors, each bay w man door, ceiling fan, exhaust fan, h&c water, floor drains & window. 30x40 garage has 9' ceilings, 2-12x8 overhead drs, man door, exhaust fan & floor drains. Did I mention A/C & the entire slab is in-floor heat, f/a heat up, 6' chainlink fence & gated w coded entry. (id:63502)
Royal LePage Arteam Realty
4831 52 Av
Tofield, Alberta
100' x 150' vacant, fully serviced lot with back alley access in the community of Tofield! Zoned residential- low density which allows for single family home or a duplex. **Town of Tofield offers residential tax rebate for new builds! Excellent location- walking distance to all downtown amenities. Great building opportunity! (id:63502)
Exp Realty
2431 194 St Nw
Edmonton, Alberta
The Affinity model blends elegance and smart design for today’s families. It features an extended double attached garage with a floor drain, side entry, 9' ceilings on main & basement levels, and LVP flooring throughout the main. The foyer leads to a 3-piece bath with walk-in shower and a versatile den. The open-concept kitchen, nook & great room are perfect for gatherings. The kitchen includes a flush island, built-in microwave, full-height tiled backsplash, Silgranit sink, chimney hood fan, soft-close cabinetry & corner pantry. Great room with fireplace & nook offer large windows and access to the backyard. Upstairs, the bright primary suite features a 5-piece ensuite with double sinks, walk-in shower, freestanding tub & walk-in closet. You’ll also find a bonus room, 3-piece bath, laundry, and two additional bedrooms with generous closets. Includes black fixtures, upgraded railings, basement rough-in & our new Sterling Signature Specification. (id:63502)
Exp Realty
12605 107 Av Nw
Edmonton, Alberta
Welcome to this charming home with original hardwood floors and a fantastic Westmount location! It features 2 bedrooms, a living room, kitchen and 4 piece bath on the main floor, and 2 more bedrooms upstairs (plenty of room for your family!). In the back there is a large south facing yard for relaxing, gardening or playing, a shed, and lots of room for parking. There is also potential for building a new 2 car garage with a garden suite for future needs. In the basement of the home is a (non legal) 2 bedroom rental suite with 1 full bathroom. The location is very central, with quick access to MacEwan, Downtown, U of A, transit stop (and future LRT), restaurants, shops, cafes, and so many conveniences within walking distance. A terrific family home or investment property. You could also re-develop this property in the future to increase your rental income! Welcome home! (id:63502)
Logic Realty
4706 45 St
Bonnyville Town, Alberta
Welcome to your new home! This charming bungalow is nestled in a wonderful neighborhood that's perfect for family living. Comfortable main floor plan featuring a warm & inviting living room with wood feature wall & brick-faced wood fireplace, perfect for cozy evenings. Charming & bright kitchen offers potential for customization & separate formal dining. 5 bedrooms & 2 bathrooms, ensuring plenty of space for everyone. Full basement has been thoughtfully developed & includes a second kitchen, rec room, laundry facilities, an office, ample storage space & cold room. Over the years, the property has seen various upgrades, including some flooring, shingles, hot water tank, high-efficiency furnace & siding. Huge lot is partially fenced & landscaped with mature tree, flower beds, extra parking off back alley & a detached double garage with newer roll-up doors & a concrete front driveway. Great location close to elementary school, swimming pool, parks & shopping. Convenience & Comfort. (id:63502)
RE/MAX Bonnyville Realty
5025 49 Street
Fort Kent, Alberta
Small Town Living. This home is located on two beautiful matured lots in Fort Kent. The main floor features two bedroom's, four piece bathroom, living room with a wood burning stove, dining room and kitchen perfect for entertaining. In the lower level you will find another four piece bathroom, Rec room, another bedroom, and a large laundry that would be great for storage. Outside of this home is a large enclosed covered deck that would not only work to get you out of the weather but adds that extra storage underneath, one car garage, and an extra lot with power already on it. (id:63502)
Century 21 Poirier Real Estate
6035 Rosenthal Wy Nw
Edmonton, Alberta
The perfect home, designed with family living in mind. This warm and welcoming 3-bedroom, 2.5-bath home offers space, comfort, and functionality. The open-concept main floor makes everyday life a breeze—with an inviting living room, formal dining area, and a cozy breakfast nook ideal for family meals and homework time. Kids and pets will love the fully fenced backyard, while parents will appreciate the landscaped yard and double attached garage. Upstairs, a large bonus room provides the perfect space for a playroom, family lounge, or homework zone. The spacious primary suite offers parents their own private retreat, complete with a 5-piece ensuite featuring dual sinks, a soaker tub, and a separate shower. A home your whole family will love—carefully priced, so don’t wait! (id:63502)
Maxwell Challenge Realty
#206 10939 82 Av Nw
Edmonton, Alberta
Perfect for the professional! Want to live in one of the city's most sought after areas? This lovely upgraded 2 bedroom, 2 bathroom condo in Garneau Court checks all the boxes and it's just steps from the University of Alberta. This stylish unit features hardwood floors, granite countertops, a commercial-style fridge/freezer, stainless steel appliances, & custom Hunter Douglas blinds. Elegant crown mouldings, sculpted plaster ceilings, & a cozy gas fireplace add character & warmth. Enjoy the private, oversized southwest-facing balcony located high above ground level. Additional features include air conditioning, in-suite laundry, a titled underground parking stall with a storage cage, & a secure building with elevator & interior courtyard. Recent capital improvements to the building include boiler system, elevator, & enhanced building security. This well-managed complex offers peace of mind and unbeatable access to U of A, Whyte Avenue, shopping, restaurants, and transit. Take a peek & fall in love. (id:63502)
RE/MAX Real Estate

