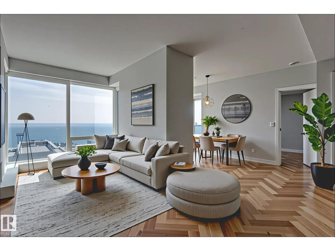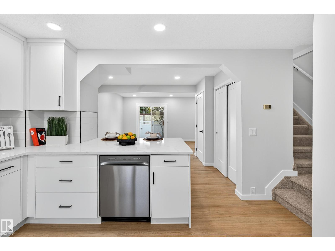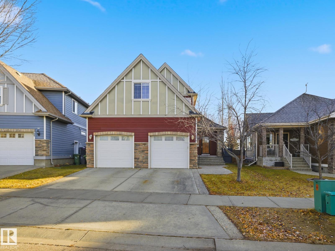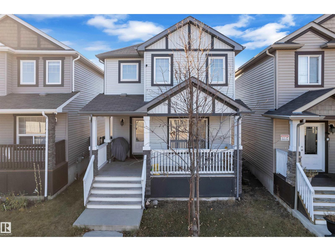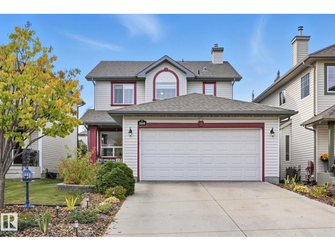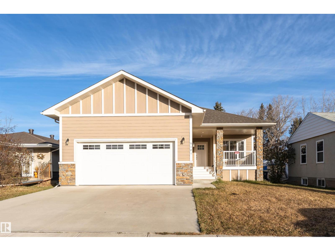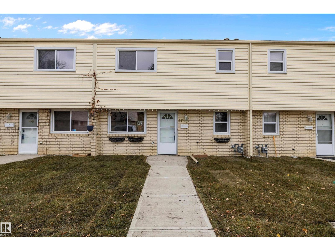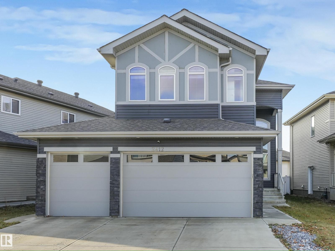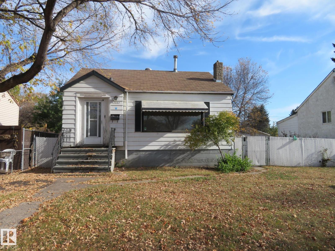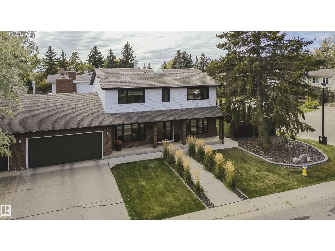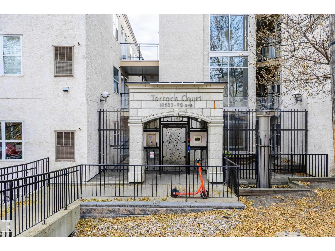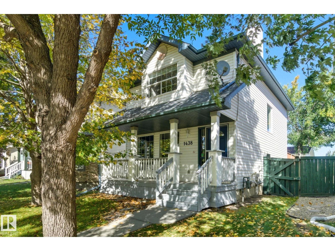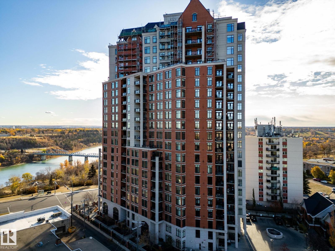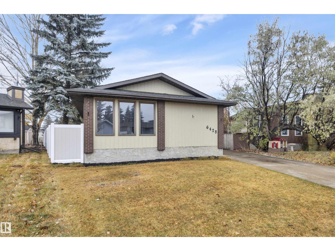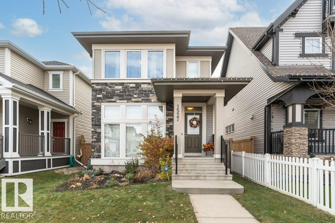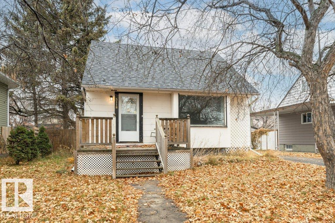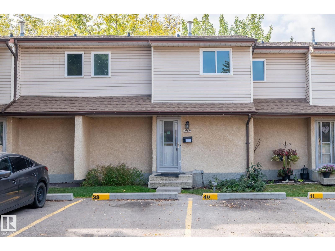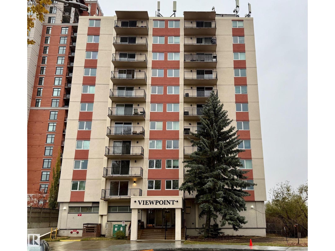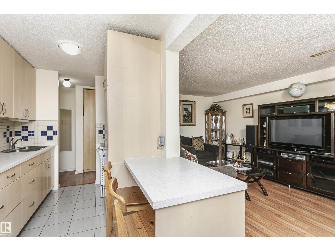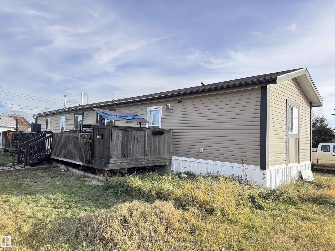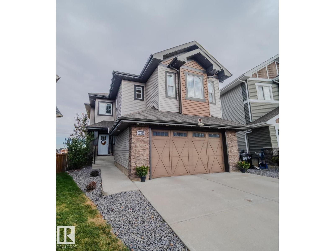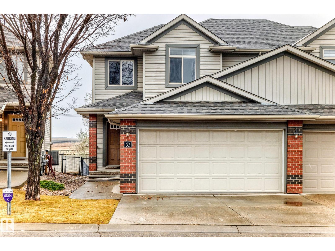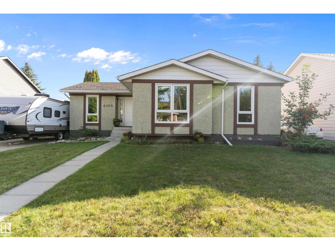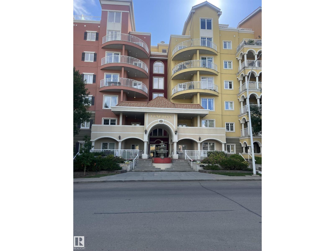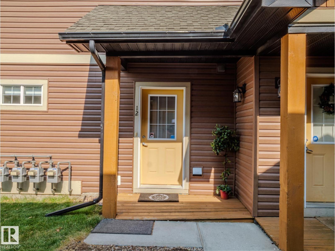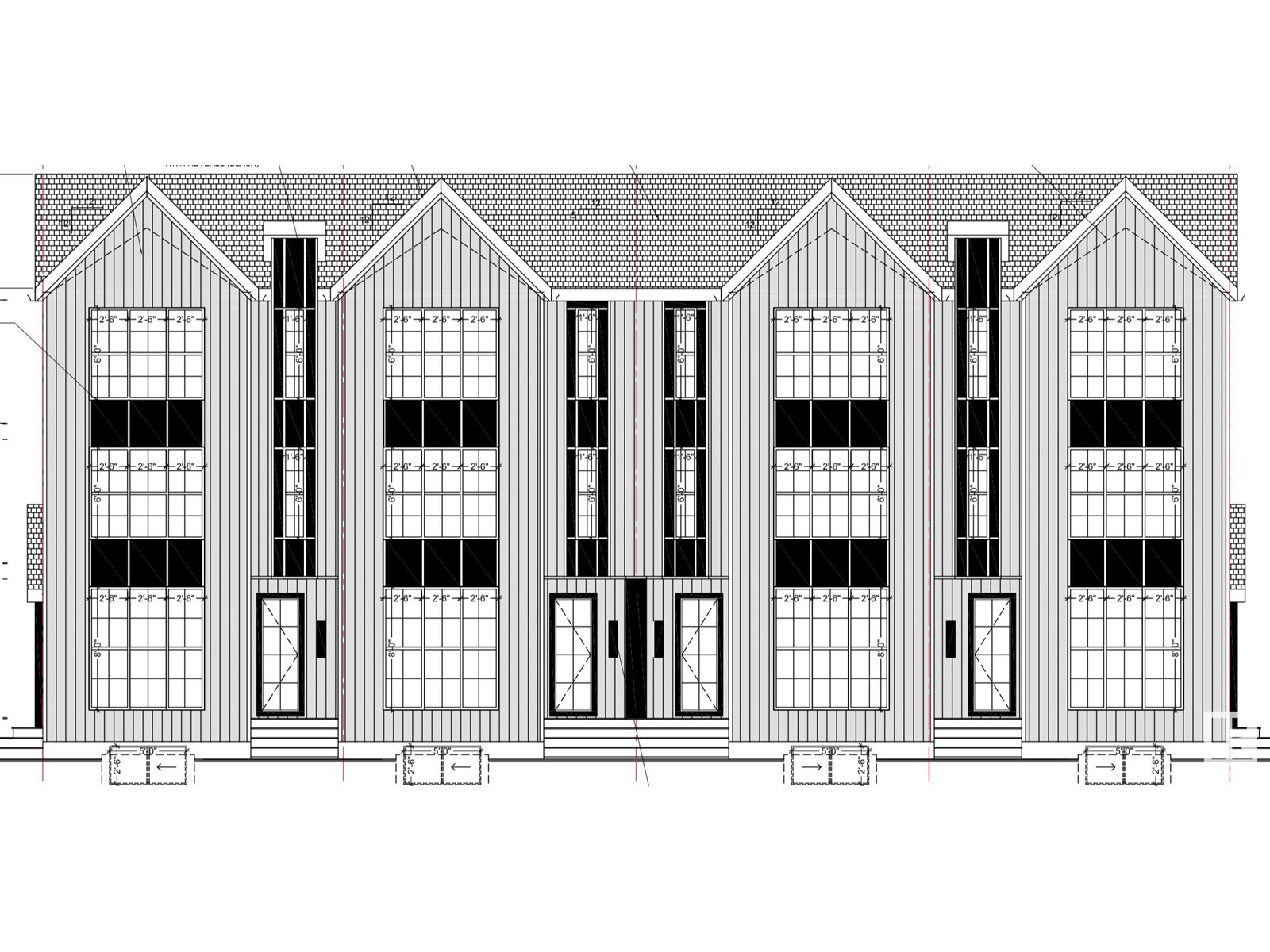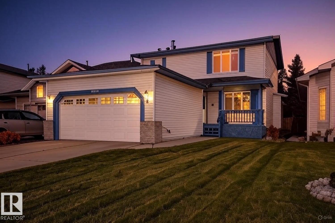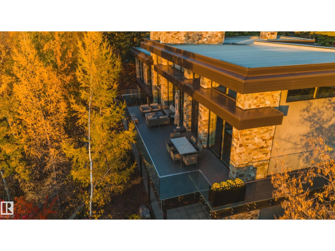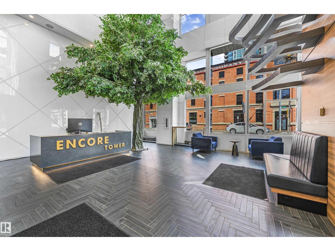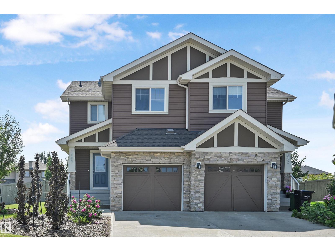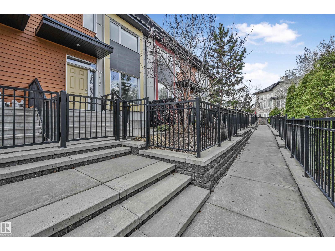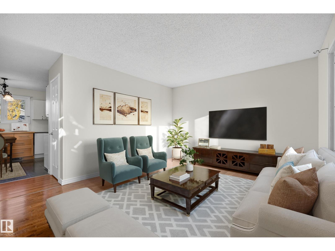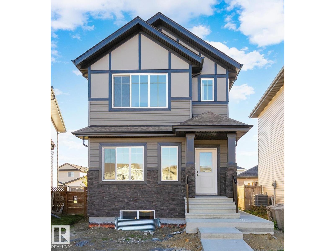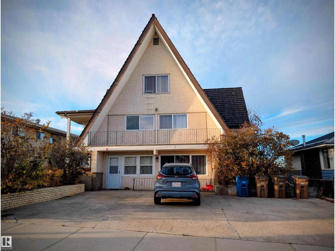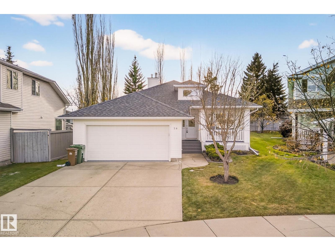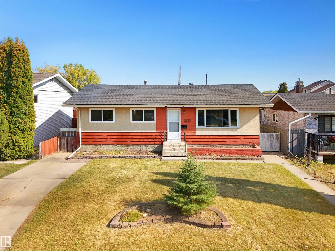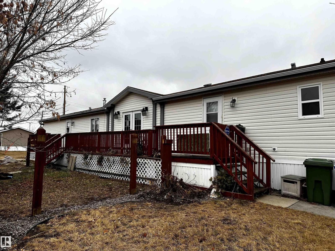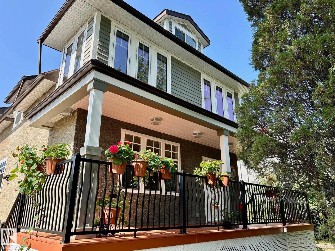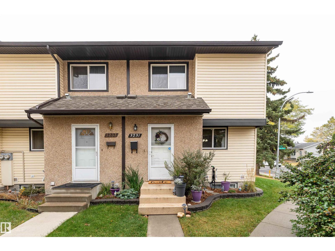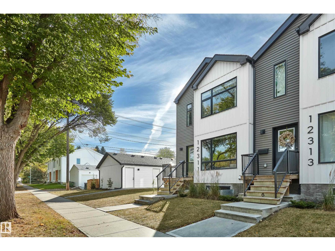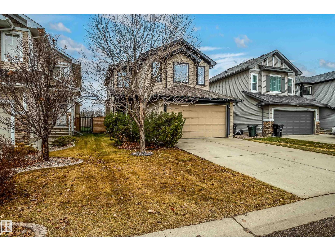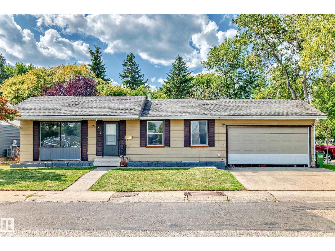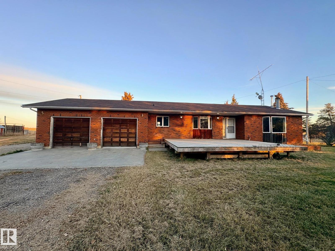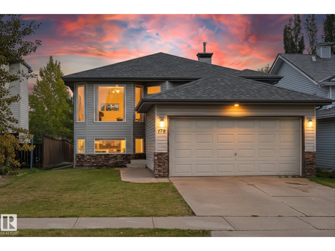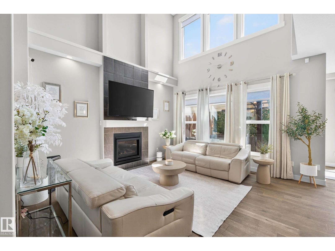#4104 10360 102 St Nw
Edmonton, Alberta
What an opportunity at a Spacious 2 Bedroom + Den, with River Views, located within the heart of ICE District! Both bedrooms accommodate a queen-sized bed, and the functional den can be utilized as an office, walk-in pantry, or in-suite storage. In-suite upgrades include timeless walnut herringbone floors, waterfall granite counter tops, and an upgraded gas range. Secure underground parking is available at an additional monthly cost. Enjoy the many advantages of the exclusive JW Marriott Tower, which include access to an indoor pool, steam room, and ARCHETYPE Fitness Facility. Additional services include 24/7 concierge/security presence, private resident lounge with seasonal functions, outdoor dog-run (located on secure floor), and numerous dining choices at your doorstep! ICE District's central location encourages a walk-indoors experience with pedway access to Rogers Place, the financial core, groceries, public transit, + so much more. (id:63502)
Mcleod Realty & Management Ltd
#36 9619 180 St Nw
Edmonton, Alberta
CHECK THIS ONE OUT FOLKS!**FULL INTERIOR RENOVATION**MOVE IN READY**Welcome to Mayfield Mews & nestle into this RARE, AMAZING CONDO TOWNHOME that has been completely renovated from top to bottom with new vinyl plank flooring, carpet, cabinetry, bathrooms, vanity, sinks, quartz countertops, interior doors, trim, interior lighting, paint, upscale SS kitchen appliances…you name it…it’s been updated! Features 3 bedrooms boasting a king size owners suite & 1.5 bathrooms. TWO outdoor parking stalls (side by side) & ample visitor parking…PRICELESS! Efficiently run complex with reasonable condo fees in great location close to schools, church, WEM, shopping, transit & a hop away from the Whitemud & Anthony Henday for all your commuting requirements. Enjoy your weekends with an afternoon stroll through neighbouring Terra Losa or La Perle Park! Or simply stay in and admire the delightful new interior of your home. Fully fenced yard with back gate to access walking trails. Great home for 1st time buyers or investors. (id:63502)
Real Broker
5116 Chateau Co
Beaumont, Alberta
Quick Possession Available! This stunning 2-storey offers nearly 2,000 sqft, sits on a 534 sqm pie-shaped lot, backing a walking path & is packed with upgrades. To list a few; 2022 central A/C, an oversized 25x25 heated garage, 2022 furnace, 9ft foundation walls in the partially finished basement, SS appliances, newer washer/dryer & hardwood throughout. The open-concept main floor features 9ft ceilings & a stylish feature wall with a gas fireplace that seamlessly connects the living, dining & kitchen areas. The kitchen is equipped with maple cabinetry, granite countertops & a spacious island. A large mudroom, main floor laundry & a half bath complete this level. Upstairs you'll find 3 bedrooms, including a generous primary with a 5pc ensuite (separate tub & shower) & a walk-in closet. An office/den (can be converted into a 4th bedroom) & another full bath complete the upper level. Enjoy your morning coffee on the private east-facing deck—no neighbours behind & plenty of space between houses! (id:63502)
RE/MAX Elite
7923 178 St Nw
Edmonton, Alberta
This partially furnished corner townhouse featuring 3 bedrooms and 1.5 bathrooms, with major renovations completed inside and out. Interior updates include fresh paint, new flooring and carpet, modern backsplash, and upgraded countertops for a refreshed look. Comfort is ensured with an energy-efficient gas furnace and hot water tank installed in 2020. The finished basement adds versatile space for family gatherings, a home theatre, or play area. Outside, enjoy a large yard with new trees, lush grass, Alberta rocks, and a privacy fence surrounding the patio. A pergola with lights creates a cozy setting for relaxing or entertaining. There’s also a storage shed plus 2.5 parking spaces with a light post and car plug. Ideally located minutes from West Edmonton Mall, schools, and off-leash parks like Callingwood, Wolf Willow, and Buena Vista, with easy access to Whitemud and Anthony Henday. (id:63502)
Comfree
3131 14 Av Nw
Edmonton, Alberta
First-time homebuyer or investor alert! Discover this stunning two-story sanctuary in Laurel! This 1,381 SQFT gem boasts TOTAL 4 BEDS, 3.5 BATHS, and a perfect blend of style and functionality. Main floor you'll be greeted by the bright and open concept living area, allowing natural light to flow effortlessly, dining, and kitchen space, complete with powder room. Laundry is convieniently located on main floor. Upstairs you will have spacious master bedroom with 3 PC en-suite, plus 2 generous BEDROOMS and a shared 3 PC BATH. Basement is Fully finished with a SECOND KITCHEN, 1 BEDROOM, 1 BATH & COZY LIVING AREA. AIR CONDITIONING is included.This home is in close proximity to Bus stop, Park, Schools, Shopping and various amenities. (id:63502)
RE/MAX Excellence
1640 Robertson Cl Sw
Edmonton, Alberta
Tucked away on a quiet crescent is Rutherford, this warm & welcoming 2-Storey home is filled w/warmth, charm & thoughtful upgrades throughout. From the moment you walk in, you’ll notice the rich hardwood floors, double-sided gas fireplace, & bright, open layout—perfect for everyday family life & entertaining alike. The kitchen is the heart of the home, featuring charcoal stained cabinetry, center island w/raised eating bar, SS appliances, & a sunny dining nook that opens to the back deck. Upstairs, the primary bedroom is a relaxing retreat w/3-piece ensuite, while two more spacious bedrooms & 4-piece main bath w/jetted tub are ideal for kids or guests. A cozy sitting or homework area completes this level. The fully finished basement adds even more living space w/a large family rm, hobby or workout area, full bath, laundry rm & plenty of storage. Outside is a beautifully landscaped, private backyard w/large deck featuring newer synthetic, no maintenance deck boards - perfect for summer BBQs and family fun! (id:63502)
Royal LePage Noralta Real Estate
5121 52 Av
Stony Plain, Alberta
Pleased to present this 1566 sqft, 3 bed plus den fully finished bungalow in the heart of Stony Plain. All the bells and whistles on this one including hardwood floors, maple cabinets, quartz countertops, dark stainless, a/c, heated oversized garage, in-floor heat, Hardie-board siding, fire sprinkler system and wheel chair lift included. Main floor features kitchen with large island, dining with garden door to deck, living room with gas f/p, den and primary bedroom with walk-in and 4 piece ensuite/jetted tub/shower. Main floor is also host to 2nd bedroom, 4 piece bathroom and huge laundry room/garage entrance area. Downstairs you will find massive family/rec room complete with pool table (incl) and a huge 3rd bedroom along with yet another 4 piece bathroom. The attached garage is oversized and extra high, plenty of room for a car lift. It also has a wheel chair lift for easy access to the house. The yard is fenced and there is back ally access. Some photos virtually staged. (id:63502)
RE/MAX Preferred Choice
47 Royal Rd Nw
Edmonton, Alberta
Spacious and updated 3 bedroom townhouse in amazing location near some of the best schools in Edmonton. BACKS GREEN SPACE AND TREES with large fully fenced yard with brand new concrete patio. Stunning RENOVATED KITCHEN with tons of cabinets and counter space, new tile flooring and s/s appliances. FRESHLY PAINTED with new light fixtures and features beautiful built-in closets in all of the big bedrooms and front entrance. Huge living and dining room which overlooks the backyard with no neighbors behind. 3 bedrooms upstairs, 2 of which have views of nature along with a renovated 5 piece bath. FINISHED BASEMENT includes a massive rec room with tile flooring and 2 windows (could separate and make 2 more bedrooms). Tons of basement storage as well. Almost 2000 sq ft of livable space! New front landscaping and has one triple tandem parking stall. Incredible southside location steps to the Whitemud Creek, Snow Valley, trails, Westbrook and Vernon Barford, and a short drive to the U of A and Southgate Mall/LRT (id:63502)
Royal LePage Noralta Real Estate
2412 14 Av Nw
Edmonton, Alberta
Beautiful 3 car garage, 6-bedroom, 4-bath home offering over 3,200+ sq ft of modern living space in the desirable community of Laurel. This contemporary home blends luxury with functionality, featuring bright living and family areas with 18-ft ceilings, a modern electric fireplace, and abundant natural light. The main floor includes a bedroom and full bath. The sleek kitchen offers quartz countertops, a modern backsplash, breakfast nook, and a convenient spice kitchen. Upstairs features a bonus room, three spacious bedrooms, a shared two-door bathroom, and a laundry room. The fully finished legal 2-bedroom basement suite provides additional living space or rental potential. Designed for comfort, the home includes central A/C, a water softener, elegant tile flooring on the main level, and luxury vinyl plank upstairs and in the basement. The fully fenced backyard completes this impressive property. (id:63502)
Exp Realty
12337 87 St Nw
Edmonton, Alberta
DEVELOPER or INVESTOR Alert! Great location in established community of Delton, across from Delton Park. The possibilities are endless with this lot as far as side by side or front / back duplex, tri-plex / semi-detached developments & up to 6 units! Be creative, buy & build, & take advantage of CMHC MLI program 5% down! The main floor has 1 bedroom, 1 full bath, kitchen, living room & the basement has 2 bedroom+ family room, laundry & utilities space. House and detached garage are AS IS WHERE IS condition. Convenient location with access to all amenities. Quick access to Yellowhead Trail and minutes from downtown Edmonton. DON'T MISS OUT ON THIS ONE! Fantastic development opportunity! (id:63502)
Century 21 All Stars Realty Ltd
177 Wolf Willow Cr Nw Nw
Edmonton, Alberta
LOCATION!LOCATION!LOCATION! Discover this beautifully maintained 2-storey home perfectly situated near the scenic River Valley.With a specious open floor plan ,this home offers the perfect blend of comfort, character and convenience. Step inside to find warm hardwood floors throughout the main level and cozy living room with wooden fireplace- ideal for relaxing evenings, and sunroom that can be enjoyed year-round. The kitchen flows seamlessly into the dinning and living area-ideal for family life and entertaining. Main-level bonus room provides flexible space for a home office or playroom. Upstairs you will find primary bedroom with ensuite, along with 3 additional bedrooms, offering plenty of space for family and guests.The fully finished basement adds even more living and recreational options. Stay comfortable in all seasons with 2 furnaces, 2 A/C units. Outside, enjoy a beautifully landscaped backyard and your private rooftop deck. The triple garage offers plenty of space for parking and storage. (id:63502)
Royal LePage Premier Real Estate
#206 10503 98 Av Nw
Edmonton, Alberta
Welcome to Terrace Court! With-in walking distance to Downtown Edmonton and many more attractions, like the River Valley, Alberta Legislature grounds and quaint shops and restaurants. This 963 sqft 2 bedroom and 2 bath condo is just what you are looking for. Open concept floor plan with plenty of cupboard and counter space. Master bed with walk-in closet and 4 pcs bath. Comes with one underground heated stall. Come live Downtown! Some pictures are virtually staged. (id:63502)
Bermont Realty (1983) Ltd
1438 Grant Wy Nw Nw
Edmonton, Alberta
Welcome to this beautifully updated two-story home located in the highly sought-after community of Glastonbury. This move-in-ready gem blends modern upgrades with timeless charm — perfect for families or anyone seeking comfort, convenience, and style. Step into the heart of the home: a gorgeous, fully renovated kitchen featuring sleek black stainless steel appliances, a garburator, sensor-activated under cabinet lighting, and elegant porcelain tile flooring that continues up the staircase to the second floor. Whether you're cooking dinner or entertaining guests, this kitchen is designed to impress. The spacious layout offers bright, functional living areas with thoughtful renovations throughout. Key updates include: New Kitchen renovation, H/W tank 2018, Shingles on home 2021, Front veranda 2021, Back cedar deck 2015 Located just minutes from excellent schools, shopping centers, and parks, this home offers both a peaceful neighborhood feel and easy access to everyday amenities. (id:63502)
One Percent Realty
1094 Cy Becker Rd Nw
Edmonton, Alberta
Welcome to this charming townhome with NO CONDO FEES in the heart of Cy Becker! The main floor offers an open concept chef’s kitchen with quartz countertops, stainless steel appliances, a spacious dining area, a living room w/ electric fireplace, luxury vinyl plank flooring & a convenient half bath. Upstairs, the primary suite offers a walk-in closet & a spa like 4-pc ensuite. Two additional bedrooms, a second 4-pc bath & upstairs laundry complete the upper level. Custom blinds throughout & recently completed backyard landscaping make this home move in ready. Ideal for investors or buyers looking for a turnkey property in a prime location near public transportation, schools, trails & all major amenities. Don’t miss out on this one! Shows 10/10! (id:63502)
RE/MAX Elite
#1904 9020 Jasper Av Nw
Edmonton, Alberta
TRULY an AMAZING executive 1800 sqft PENTHOUSE, in the most striking looking building that offers a sophisticated design & the highest quality of craftsmanship. Located in the heart of downtown Edmonton within walking distance to all amenities including your favourite restaurants, shopping, the Art District & the walking trails of the River Valley. A Gated community! Arrive in the decorative paved courtyard surrounding a beautiful fountain leading to the grand entrance featuring a relaxing waterfall. Stunning open plan with 10 ft ceilings, numerous over sized windows, a huge chef's kitchen. Exotic African cherry engineered hardwood. All appliances including a wine cooler. Built-in vacuum, cozy gas fireplace, gorgeous ensuite, titled storage unit & two heated side by side underground parking stalls. New heat pump. Magnificent & unobstructed views of the lush River Valley, N Sask.River & city skyline as well as the romantic dazzling city lights at night. Huge private balcony. A definite Gem and a Must See! (id:63502)
Maxwell Polaris
6428 15 Av Nw
Edmonton, Alberta
Welcome home to this beautifully upgraded 4 bedroom 3 bathroom bungalow in the family-friendly community of Sakaw! Nestled on a large pie-shaped lot, this home features an oversized heated garage and central A/C — perfect for year-round comfort. Inside, you’ll love the warm hardwood floors, crown molding, granite countertops, and spacious kitchen with a large island and plenty of storage. The cozy living room with an electric fireplace is ideal for family time. The main floor offers a generous primary bedroom with a walk-in closet and 2-piece ensuite, a second bedroom, and a full 4-piece bathroom. The fully finished basement provides even more living space with a huge rec room, two additional bedrooms, a bathroom, laundry, and storage. Located close to schools, parks, shopping, public transit, Mill Woods Rec Centre, and Grey Nuns Hospital — this is the perfect place for your family to call home! (id:63502)
Century 21 All Stars Realty Ltd
1527 Secord Rd Nw
Edmonton, Alberta
Welcome to this gorgeous 3 bdrm 2.5 bath central air conditioned two-storey home with double detached garage. It features a striking front façade with floor-to-ceiling windows. Interior glass panels highlight the open space from basement to main floor. The home's design is open and airy with the living room centering around a gas fireplace, adding warmth and ambiance to the space. The gourmet kitchen is complete with contemporary finishes, high-end stainless steel appliances, and a large eat up island with the dining area dressed with a bank of windows. Upstairs, you’ll find the 3 well-proportioned bedrooms, with the primary featuring a walk-in closet and 4 pce ensuite. On the landing between the main floor and lower level is home to the half bath.The lower level offers a great rec area and utility room, housing the front load laundry duo. A massive deck expands from the house to the garage, offering a perfect space for outdoor dining, lounging, and entertainment, accompanied by smart landscaping choices. (id:63502)
Maxwell Challenge Realty
5118 48 Av
Leduc, Alberta
CHARMING 1.5 storey character home in Linsford Park. GREAT investment property and potential for future development with 50ft lot. EXCELLENT location on a quiet street, in a mature neighborhood with GORGEOUS trees, close to downtown Leduc. Boasts a LARGE backyard and attached single garage. Two bedrooms upstairs, with one on the main floor along with a 4 piece bathroom. Potential to develop the basement with plumbing rough ins already complete. Close to multiple schools and all major amenities, this house is full of potential! (id:63502)
Real Broker
2309 85 St Nw
Edmonton, Alberta
Welcome to this beautifully renovated condo in Lakewood Estates! This is a great opportunity for first time homebuyers and investors! This condo is newly and fully renovated, showcasing a kitchen with new stainless appliances and brand new cabinetry. On the main floor you find a 2 piece bathroom while on the second floor you'll find a 4 piece bathroom -- both boasting new toilets, light, and cabinetry. Upstairs you will find 3 generously sized bedrooms each with their own closets. Around this property you will find new LED lights and light fixtures, new vinyl flooring on both levels, new baseboards, and fresh paint all around (including ceilings). The basement is partially finished awaiting your personal touch. This condo features a great sized private backyard, no rear side neighbours, and is close to schools, shopping plazas, public transportation, recreation centres, and easy access to the Whitemud and Anthony Henday. (id:63502)
Maxwell Polaris
#603 9028 Jasper Av Nw
Edmonton, Alberta
Fully renovated 6th-floor unit offering some of the best panoramic views of the River Valley and Downtown Edmonton! This bright, modern space is located on a quiet floor, perfect for those seeking peace and privacy. The building is well-managed, and condo fees conveniently include heat, water, and power. Enjoy urban living with scenic surroundings, all from the comfort of a beautifully updated unit. (id:63502)
Comfree
#109 15105 121 St Nw Nw
Edmonton, Alberta
Welcome to this functional and inviting two-bedroom main floor condo! Whether you're looking to invest or downsize, this home offers terrific value and comfort. The renovated kitchen features plenty of storage and modern finishes. The spacious living room provides a comfortable area to relax or entertain. Both bedrooms are generously sized, and the four-piece bathroom features a lower tub used as a shower that’s easy to step into for added convenience. You’ll also appreciate the large in-suite storage room for all your extras. Electricity is included in the condo fees—one less bill to worry about! The unit also comes with a dedicated parking stall, and there’s plenty of visitor parking available for your guests. Ground floor exit/entry through the patio door allows easy access for visitors. Convenient for them to go to adjacent strip mall to get snacks and cold drinks during warm weather. Shopping centers nearby Enjoy the ease and peace of mind that comes with adult living in this well-maintained complex. (id:63502)
The Good Real Estate Company
5317 53 St.
Clyde, Alberta
Affordable living in Clyde! This 1,216 sq ft mobile home offers 3 spacious bedrooms and 2 full bathrooms on its own 60’ x 110’ lot—no lot fees! Bright, open-concept layout with a large kitchen, ample cabinetry, and a cozy dining area. The primary suite features a walk-in closet and ensuite bath. Enjoy a private yard with room for parking and outdoor activities. Located in the quiet Village of Clyde, just 45 minutes north of Edmonton, this property combines small-town charm with easy highway access. Perfect for first-time buyers or investors! K-9 School is a block away. (id:63502)
Exp Realty
1049 Coopers Hawk Link Li Nw
Edmonton, Alberta
3450 SQ FT DEVELOPED.....BACKS GREEN SPACE/ FUTURE SCHOOL....EVERYONE WANTS A WALKOUT BASEMENT....THE GREAT ROOM HAS SOARING CEILINGS.....PERFECT KITCHEN....BRAND NEW CARPET....~!WELCOME HOME!~ Tucked in the ultimate location, generous foyer greets you... office/den to your right, at the back is NATURAL light, awesome family room w/feature wall, dining room at the back, chef's kitchen, and access to your upper deck:) PLUS walk though pantry and total function here! Up you'll find the primary retreat...misses nothing, and overlooks the park. Two more kids rooms, laundry and a big bonus room at the back. Basement... so good - TONS of windows, big rumpus room, 2 more bedrooms, another bathroom and lots of storage too... All this just steps from Lois Hole Provincial Park — a natural escape with 23 acres of environmental reserve, scenic boardwalks, and a breathtaking pathway system and just a hop off the Anthony Henday! WHY NOT HAVE IT ALL....AND NOTHING TO DO BUT BRING YOUR BELONGINGS!! (id:63502)
RE/MAX Elite
#33 1128 156 St Nw
Edmonton, Alberta
Best location in complex backing onto green space and easy access to Anthony Henday! This great open plan comes complete with Double attached garage, deck, fence, landscaping and ground maintenance, 3 bedrooms plus den,2.5 bathrooms, all appliances and all window coverings. Main floor features: spacious foyer, great room, dining room, kitchen w/raised eating bar & walk-in pantry, maple colored cabinets, tile backsplash. The upper level features: Spacious Master bedroom with large double closet and 4 piece ensuite with tub and shower. The 2nd and 3rd bedrooms are also located on the upper level along with another 4 piece bath. This unique plan boasts a den/flex area on the second floor. . Enjoy maintenance-free living at its best! MOVE IN READY.. (id:63502)
Maxwell Progressive
5102 53 St
Daysland, Alberta
This great investment property, retired senior or first time buyer home in the quaint Town of Daysland is clean and ready to move into. There are 2 bedrooms, living room, large, eat-in kitchen, 4 piece bath and main floor laundry, all on one level. Enjoy entertaining on the large deck in the privacy of this corner lot. The 24 x 28 ft metal garage/shop is perfect for tinkering or just storing the toys with and has a 10ft, overhead door on one side for the larger toys. With a commutable distance of 30 minutes to Camrose, this makes an affordable alternative to city living. (id:63502)
Now Real Estate Group
6703 182 St Nw
Edmonton, Alberta
Step into style with this renovated 5-bedroom plus den bungalow in sought-after Ormsby Place! Boasting over 2,300 sq. ft. of living space. This home features triple-pane windows, newer shingles, quartz countertops, modern vinyl plank flooring, and upgraded furnace & hot water tank. The sleek open-concept kitchen shines with glossy white cabinets, soft-close doors, elegant backsplash, and stainless steel appliances. A bright basement offers 2 bedrooms, a den, and a huge rec room. Minutes to Anthony Henday, Whitemud, and West Edmonton Mall—location and lifestyle in one! (id:63502)
RE/MAX River City
#110 10333 112 St Nw
Edmonton, Alberta
*DEN COULD EASILY BE CONVERTED TO A 2ND BEDROOM*...*PRICE REDUCED AGAIN...SELLER SAYS...GET IT SOLD!!* Awesome main floor 1 bedroom PLUS DEN condo located in the very well maintained complex of The Venetian and steps to all major amenities. Just under 650sq ft of spacious and luxury living features a large kitchen with plenty of cabinets, granite countertops, tile backsplash, large island and all SS appliances. Large masterbedroom with a walk-in closet and a good size den(which can easily be used as a 2nd bedroom). Unit is freshly painted including doors and trims. 9ft ceilings, in-suite laundry with storage, central A/C, gas line for your BBQ, corner gas fireplace, exercise room, titled U/G parking stall and best of all STEEL AND CONCRETE CONSTRUCTION for the ultimate in sound attenuation. Unit is super clean and quick possession is available! (id:63502)
RE/MAX Excellence
#12 671 Silver Berry Rd Nw
Edmonton, Alberta
Welcome to Creekside Villas! Located RIGHT-ON-THE-EDGE of Edmonton’s BEAUTIFUL MILL CREEK RAVINE, home to so much beautiful nature & walking trails, sometime you forget you’re in the city! This BUNGALOW Style Carriage home is MOVE-IN-READY. Enjoy TWO Bedroom’s, TWO FULL Bathrooms, and very importantly (and rare) TWO PARKING STALLS! This home was fully upgraded from the builder throughout with many very nice finishes. You will also love the comfort of AIR CONDITIONING in our HOT summer months! This unit is one of a SELECT FEW that comes complete with a FULL BASEMENT (this one is a blank canvas ready for your own vision - c/w Rough-In for basement bathroom. The entire unit was just FRESHLY PAINTED and BRAND-NEW WINDOW COVERINGS were just installed. Not to mention a BRAND NEW MICROWAVE HOOD-FAN and NEW INDUCTION STOVE! Ready for a quick possession! (optional to come Fully Furnished if desired) (id:63502)
Real Broker
14039 104 Av Nw
Edmonton, Alberta
CORNER LOT in GLENORA measuring 53.2 ft x 149.9 Ft. The old home has already been demolished & removed. The site is ready to build! Plans available for 8 plex. Main units designed to be 3 storeys, 4 bedrooms & 3.5 baths @ +1950 SQFT. This sought after neighbourhood will bring Strong Rents for your rental portfolio. An excellent project for CHMC MLI Financing. This is a fantastic location in the heart of Glenora with Amenities, Transportation, Schools, and a shops all within walk-ing distance. (id:63502)
Real Broker
6230 159a Av Nw
Edmonton, Alberta
Nestled on a quiet cul-de-sac within walking distance to parks, school and lake, this turn key updated house offers over 2300 sqft of living space. Perfect for raising kids and fur babies. The yard alone is a showstopper! As you enter you'll notice how bright and cozy the space feels, beautiful ceramic tile leads you to the large renovated kitchen. A chef's dream with granite countertop, SS appliances and plenty of cabinets & counter space. The living room has rich hardwood floors that continues up the stairs where you'll find 3 good size bedrooms and the main bathroom. The large primary suite can easily fit your king size bed, featuring a walk-in closet and convenient ensuite. The freshly painted basement has a big rec room ideal for family game or movie night, with an extra bedroom and another full bathroom. All big ticket items are done - New windows, furnace, hot water heater, shingles, central AC, light fixtures, floors and paint. Move in just in time to celebrate the holidays in your cozy new home. (id:63502)
Royal LePage Arteam Realty
112 Westbrook Dr Nw
Edmonton, Alberta
Panoramic RIVER VALLEY views – backing onto Whitemud Creek Ravine – full unobstructed view on this over 12,000sqft lot! The attention to detail provides the perfect fusion between structural strength & architectural form – Urbis Architecture, Mitchell Freedland Design/Vancouver! This home seamlessly blends indoor/outdoor spaces capturing all elements of luxury – Flawless design covers every inch of this stunning home well-appointed & sophistication throughout. The home encompasses just over 5897 SQFT of developed living space with walkout basement – luxury beds, Gym, Art Room, Office, 2.5 baths, 15ft ceilings – North & South Garages - Quad attached garage (extra height for car lifts) – the entire back of the home is floor to ceiling windows. Every finish was hand selected for a luxurious feel - custom millwork & cabinetry, superior lighting & plumbing fixtures - the craftsmanship is like no other fit & finish you have never seen before – West Coast Luxury in YEG - boasting every state-of-the-art finish. (id:63502)
RE/MAX River City
#3003 10180 103 St Nw
Edmonton, Alberta
Welcome to Encore Tower, nestled in the heart of downtown Edmonton! This beautiful two-bedroom, two-bathroom unit is move-in ready and boasts stunning views. Floor-to-ceiling windows offer breathtaking, unobstructed views of Rogers Place & Stantec Tower. The modern kitchen features stainless steel appliances & an island, perfect for entertaining & everyday living. Enjoy a spacious living area with modern finishes, central A/C, & window coverings throughout. Located just steps from the ICE District, top restaurants, cafes, & Rogers Place, you’ll be at the centre of everything. The unit includes a heated underground parking stall & access to luxury amenities such as a 4th-floor rooftop, a full fitness centre, stylish social rooms, & concierge service for added convenience and security. A must see! (id:63502)
RE/MAX Elite
7080 South Terwillegar Dr Nw
Edmonton, Alberta
ATTN First home buyers! Welcome to this beautiful 2 storey half duplex, located in a quiet keyhole in desirable South Terwillegar! This home boasts an open concept main floor plan w/ vinyl planking. The living room is cozy with a large window overlooking the large backyard w/ access to your deck & backs onto walkway. The kitchen features quartz countertops, stainless steel appliances, ceiling high cabinetry, subway tile backsplash, a large island w/ eating bar. Upstairs find three well-sized bedrooms. The spacious primary bedroom has a 3 pc ensuite w/ an oversized shower & a walk-in closet. A 4 pc main bath, laundry & 2 other bedrooms complete this level. The basement has plumbing rough-ins & awaits development. Features incl fresh paint, prof cleaned, carpets cleaned, a single attached garage, K2 stonework, fully landscaped large fenced lot & visitor parking. Super convenient location close to Rabbit Hill Crossing & Anthony Henday. Walking distance to parks & walking trails. A must see! (id:63502)
RE/MAX Elite
7506 May Cm Nw
Edmonton, Alberta
Beautiful & spacious NET ZERO energy efficient townhouse in desirable Larch Park. 3-level 3 bed/2.5 bath home has 9' ceilings, wide plank hardwood, metal spindle railings & granite counters throughout. This stunning kitchen features full height cabinetry, SS appliances, W/I pantry & a large island that is ideal for entertaining. Upstairs are 3 generous sized bedrms incl the primary bedrm w/a walk-in closet & 4 pc ensuite. Add'l 4 pc bath on this level. The lower level has a storage/flex room, utility rm & access to rear drive dbl attached garage. Relax in the summer in your low maint yard facing SF homes/trees. This home benefits from a Landmark Net Zero construction: solar panels, an ultra-efficient heating & cooling system, 2X8 ext walls w/sprayed insulation, triple-pane windows, & superior ventilation resulting in added comfort & LOW LOW utility bills. The home is walking distance to walking trails & beautiful ravine. Shops, amenities, Whitemud Fwy & the Anthony Henday. Unit is being freshly painted! (id:63502)
RE/MAX Elite
14524 21 St Nw
Edmonton, Alberta
This charming freshly painted starter home is ready for its next chapter! The solid bones and functional layout make it an exciting opportunity for first-time buyers, investors, or anyone looking to add their personal touch. The main floor features a bright, sunny living room perfect for cozy evenings, a kitchen with eat in dining area, plus 2 spacious bedrooms, including a primary with 2-piece ensuite, and finally a full 4-piece main bathroom. Downstairs, the finished basement expands your living space with a large rec room, den/home office/workout space, 3rd bedroom, a 3-piece bathroom, and plenty of storage with a generous storage room. Outside, you’ll appreciate the lot size and potential to create a backyard oasis. With a little vision and creativity, this property can truly shine. Located in a family-friendly neighborhood close to schools, parks, and amenities, this is a fantastic chance to own a home you can grow into. (id:63502)
Century 21 All Stars Realty Ltd
10617 99 St
Morinville, Alberta
Vibrant, Versatile, Valuable! Welcome to fast growing community of Morinville! If looking for a small town feel but want to take advantage of big city amenities; this affordable &upcoming spot will not disappoint! Located fronting a pocket park on a lot with a considerable yard &ovrszd potential garage, this new home will leave you exhilarated! Lrg windows, main flr den, side entrance, versatile mudroom area with large walk in pantry/storage facilities in addition to a customized living space anchored by an upgraded fireplace! Stunning kitchen with abundance of space to add a moveable islnd or just enjoy any culinary adventure without feeling cramped! All this while still having enough room for a designated dining area! Upper level boasts upper laundry &generous primary suite with w/i closet boasting custom built ins & well appointed ensuite inclusive of dual vanities, tub & separate shower! With growing infrastructure &amenities, glorious rec centre &strong rooted community; Morinville awaits only you! (id:63502)
RE/MAX Excellence
10014 103 Ave
Lac La Biche, Alberta
One of Lac La Biche’s most unique homes just hit the market! This must see home boasts four legal, individually titled suites and is an excellent investment opportunity. Equipped with 2 furnaces (2019/2023) & an on demand instant hot water heater (2023), each suite offers generous space, while two suites have breathtaking lake views! The sprawling backyard seals the deal. The location is unbeatable. Stroll to the lake and main street in minutes! Or, build your custom lake view dream retreat! (id:63502)
Exp Realty
16 Hutchinson Pl
St. Albert, Alberta
Immaculate bungalow on a quiet cul-de-sac in desirable Heritage Lakes. This bright, open-concept home features soaring vaulted ceilings, rich hardwood floors, and granite counters throughout. The renovated kitchen shines with SS appliances, modern tile backsplash, corner pantry, and large island—perfect for entertaining. A versatile front flex room offers space for a home office, dining area, or guest room. The inviting living room boasts a corner gas fireplace and a wall of windows overlooking the private southwest-facing backyard. Step outside to enjoy the deck, gazebo, and gas BBQ hookup ideal for outdoor living. The main floor includes a spacious primary suite with a custom walk-in closet and 3-pc ensuite. The fully finished basement extends the living space with hardwood floors, a large rec room with electric fireplace, built-in desk with Murphy bed plus a 3rd bedroom with custom closet, heated-floor bath, and generous laundry and storage rooms. Impeccably maintained w countless upgrades throughout! (id:63502)
Maxwell Devonshire Realty
9815 159 St Nw Nw
Edmonton, Alberta
Welcome to this beautifully updated 1960 bungalow in the heart of Greenwood — just less then 10 minutes from West Edmonton Mall. This spacious home offers 3 bedrooms on the main floor plus over 1000 sq/ft of additional living space in basement that includes 2 bedrooms and full bath. Recent upgrades include a new roof, updated windows, and modern renovations throughout. Situated on a large lot with infill potential, it also features a detached garage and plenty of living space for families, investors, or future development. Surrounded by great schools, parks, and everyday amenities — this is a home with endless potential! (id:63502)
Latitude Real Estate Group
4816 48 Av
Wetaskiwin, Alberta
Here’s your opportunity to make it your own! This 1520 sqft modular home offers an open layout with a spacious eat-in kitchen. The primary bedroom features a private ensuite, while two additional bedrooms and a 3-piece main bath provide ample space for family or guests. Outside, you’ll find an oversized single detached garage plus room to park an RV. Located in Wetaskiwin — close to amenities and ready for your personal touch! (id:63502)
Exp Realty
11910 76 St Nw
Edmonton, Alberta
This beautifully renovated character home blends timeless charm with modern upgrades, ideal for first-time buyers or investors. Renovated completely with new insulation, shingles, a high-efficiency furnace, and a tankless hot water system for long-term comfort. Six spacious bedrooms across three levels, there’s ample room for families or as an investment. The main floor offers a bright, open-concept kitchen with quartz countertops, four new stainless steel appliances, and a 4’ x 8’ peninsula with extra cabinetry and pantry. Sunlit living and dining areas feature modern vinyl plank and ceramic flooring. A flex room or fourth bedroom includes a roughed-in shower and powder room, perfect for guests or office. Upstairs offers a loft with vaulted ceilings, oversized triple-pane windows, and two bedrooms including a luxurious master suite with walk-in closet, ensuite, and upper-floor laundry. The separate-entry basement includes washer/dryer, shared kitchen, three bedrooms, each with a vanity sink and fridge. (id:63502)
Cir Realty
3231 142 Av Nw
Edmonton, Alberta
This charming and well-maintained 1,156 sq ft end-unit townhome in the professionally managed Rockglen complex offers unbeatable value and location. Backing onto a brand new walking path to Hairsine Park, this home also sits parallel to 142 Ave, providing ample street parking plus two powered stalls. The main floor features a bright kitchen, spacious dining area, convenient 2-piece bath, a cozy living room with a wood-burning fireplace, and sliding doors to a maintenance-free patio with charcoal slab. Upstairs you'll find 3 vinyl plank floored bedrooms, a linen closet, and a 4-piece bathroom. The fully finished basement includes a large flex space, storage room, and laundry area. Recent upgrades include a newer hot water tank and furnace. Walking distance to the LRT, Clareview Rec Centre, schools, shopping, and more. (id:63502)
Exp Realty
12311 121 Av Nw
Edmonton, Alberta
Prince Charles – an urban family community close to all amenities, shopping, cafés, downtown & more! This 2020 infill - townhouse - 4-plex - end unit - has everything you are looking for–3 bedrooms, 3.5 baths, finished basement, outdoor entertaining (patio & grass area - exclusive use space) & detached oversized single garage! Step inside this 1092sqft home (1649sqft of finished living space including the basement) & you will love the bright & modern feeling, additional east facing windows add to the flow of the natural light. The open concept main floor flows from the living room into the kitchen with peninsula island with breakfast bar, quartz counter tops, walk-in pantry & ample counter space & large dining area. The ½ bath & more storage completes the main floor. Upstairs the primary suite is spacious with a walk-in closet & ensuite. The 2nd bed is a great size with walk-in closet & ensuite & laundry completes this level! Downstairs–the family room includes a bar, 3rd bed, bath & more storage! (id:63502)
RE/MAX River City
46 Heron Cr
Spruce Grove, Alberta
This impressive home has it all! Over 1,800 sq. ft. of living space, this home combines thoughtful design with quality finishes that will not disappoint. The main floor has hardwood floors and a open-concept living room features a stunning gas fireplace as a focal point, creating a warm and inviting atmosphere. The chef-inspired kitchen is sure to impress with rich dark cabinetry, black pearl granite countertops, undermount sink, tile backsplash, stainless steel appliances, and a walk-through galley-style pantry for added convenience. Enjoy easy access to your huge private rear deck and fenced yard, perfect for entertaining or relaxing outdoors with 2 sheds. The main floor also includes a half bath and a laundry room for everyday practicality. Upstairs, you’ll find a bonus room, three generous bedrooms , the primary ensuite offering you a shower and a soaker tub and walk in closet. the double garage is heated with floor drain and hot/ cold taps. No disappointment here this home has pride of ownership! (id:63502)
RE/MAX River City
207 Homestead Cr Nw
Edmonton, Alberta
Check out this amazing single family house on a huge lot. On the main floor there is an open and spacious living room, dining in room and a kitchen with plenty of room. There are 3 bedrooms and one full bathroom. There is a LEGAL TWO bedroom basement suite. Large living room with fireplace, open kitchen and one bathroom with a shower. Outside the back door there is laundry and a hot tub room, hot tub is as is ( not sure if working). The back yard is fully fenced, and Oversize SHED and there is an Attached OVERSIZED SINGLE CAR GARAGE. This house has it all. Walking distances to school and close to Yellowhead and Anthony Henday. This home is a must see! (id:63502)
B.l.m. Realty
61215 Rge Rd 444
Rural Bonnyville M.d., Alberta
Convenient country living! This 9.74 acre parcel is located just minutes east of Bonnyville. The property is nicely landscaped with mature trees along the driveway & yard, shrubs, and gravel driveway to the house & shops. This well maintained 1500 sqft bungalow with stucco exterior offers a total of 5 bedrooms plus 3 baths, bright windows, laminate, vinyl plank and tile floors, cozy wood fireplace in the living room, main floor laundry by the back entrance to the attached double heated garage with walk up from basement. Finished basement offers large rec room with wood stove, 2 bedrooms and newer 3 pc bath and spacious cold storage room. Outside you'll find a 50x80 steel frame shop with a half bath, 3-14' doors, water heater for washing, overhead radiant heaters. 2nd older heated 40x70 steel frame shop with 2x14' overhead doors. Older barn provides additional cold storage space, lots of smaller out buildings, another barn, livestock shelter and tons of steel corals with waterers. Endless opportunities!! (id:63502)
RE/MAX Bonnyville Realty
178 Lakeland Dr
Spruce Grove, Alberta
Welcome to this spacious 5-bedroom, 3-bathroom home in the desirable Lakewood community of Spruce Grove. Backing onto a green space with a park, this home offers privacy and great views. The main floor features vaulted ceilings, a bright living room, a roomy kitchen, and a dining area with a large bay window overlooking the park. The primary bedroom includes a walk-in closet and a 4-piece ensuite, with two more bedrooms and a full bath completing the main level. The fully finished lower level offers large windows, a generous family room, two additional bedrooms, a full bath with laundry, and plenty of storage. Enjoy outdoor living on the large two-tiered deck and a backyard that opens directly to green space. Double attached garage. Close to schools, shopping, golf, and amenities, with easy access to the city while maintaining a quiet suburban feel. (id:63502)
RE/MAX Preferred Choice
5915 19 Av Sw
Edmonton, Alberta
Welcome to Aurora where your Forever Home awaits. Meticulously maintained by original owners, this Coventry built home offers over 3,200 sqft. of living space across 3 levels. Steps away from walking paths, schools & parks. Main floor welcomes you w/spacious foyer, powder room & versatile front den. Enjoy direct access to the oversized garage through a practical mudroom. Heart of home is STUNNING GREAT ROOM featuring vaulted ceilings, feature gas F/P & dramatic window wall that fills the space with a ton of natural light. Chef-inspired kitchen includes gas range, upgraded SS appliances, quartz countertops, extended eat-on island & pantry. Dinette opens to beautifully landscaped yard complete w/dual-tiered deck, dog run, plenty of trees & fence. Upstairs, you’ll find an open-to-below bonus room, laundry, 2 spacious bdrms & luxurious owner’s suite. Fully finished basement offers large rec room w/projection screen, workout nook, 4th bdrm & 3pc bath. Central A/C, ext. Astoria lighting & California closets. A+ (id:63502)
Real Broker

