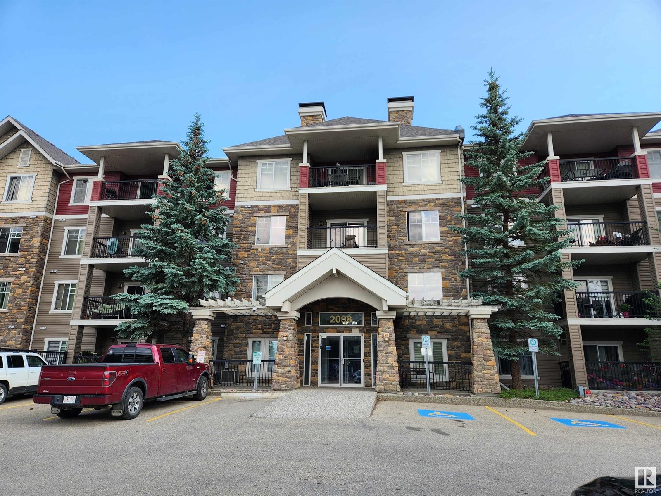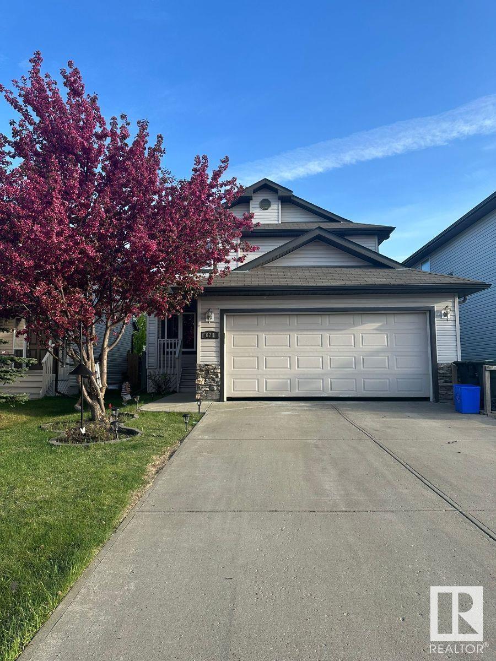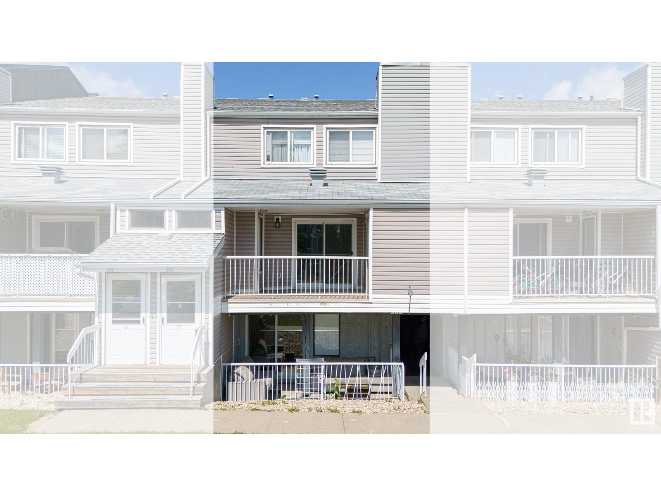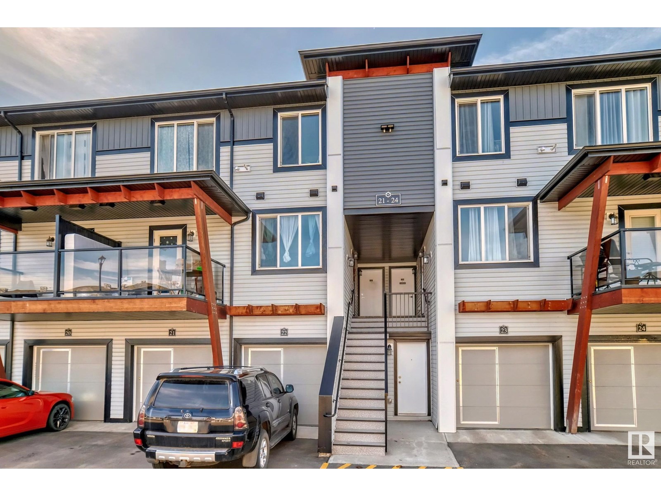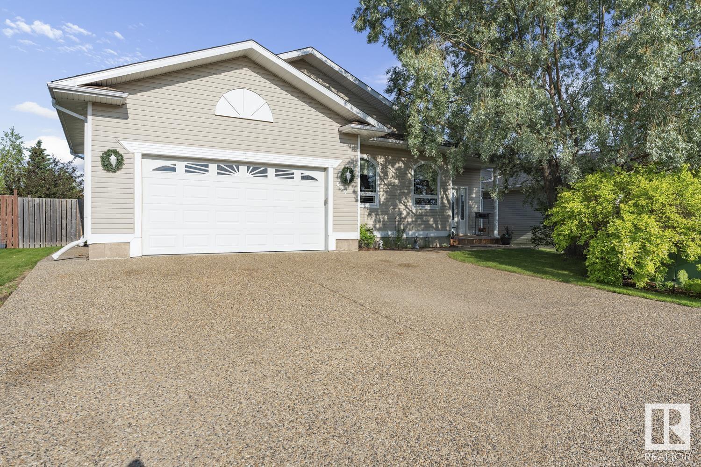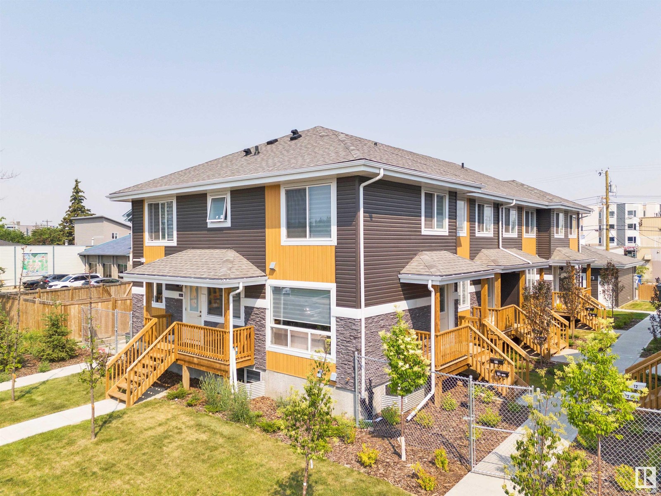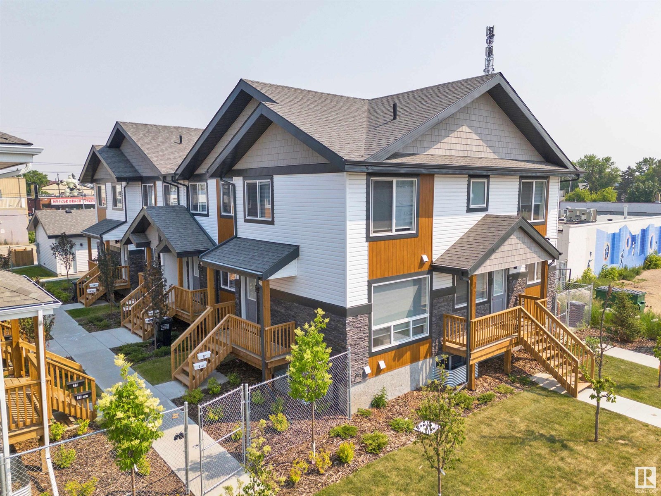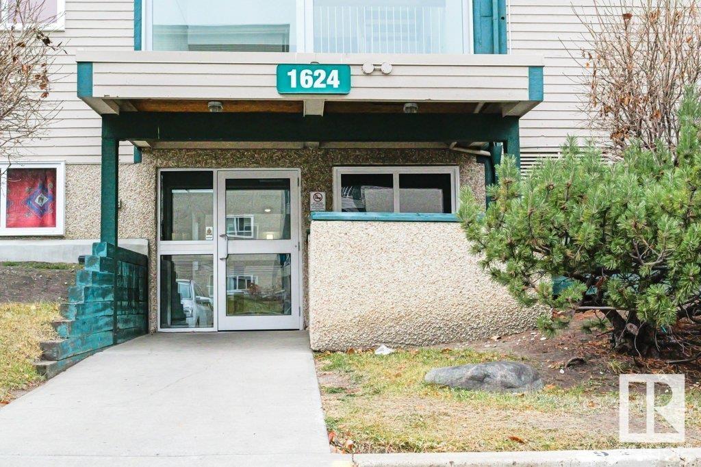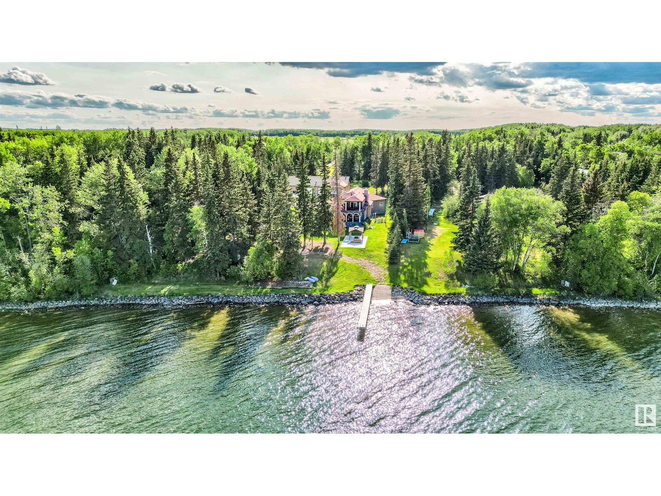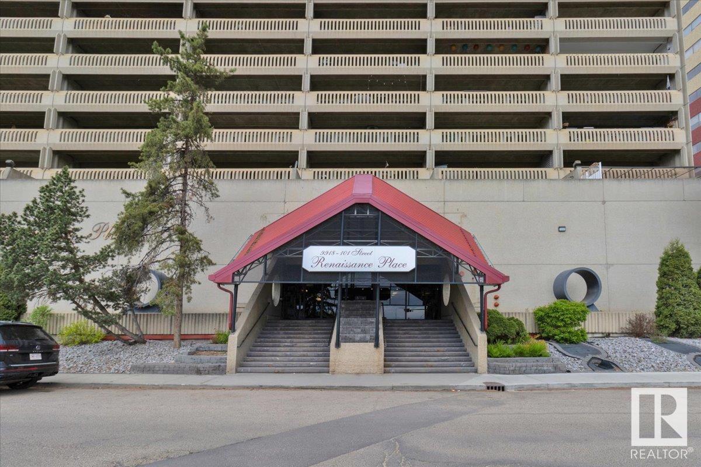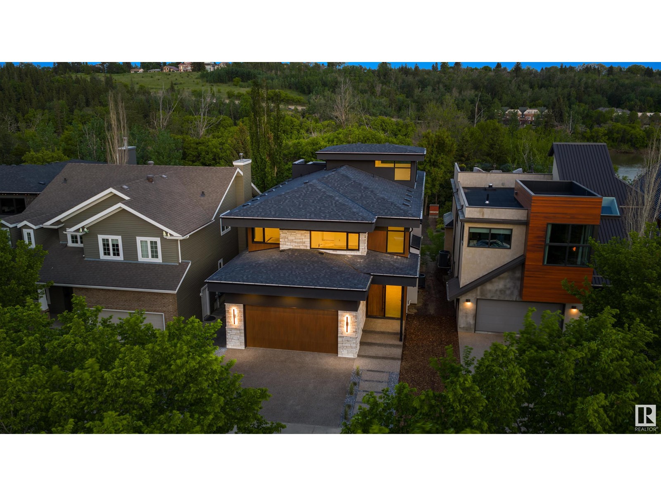#123 2098 Blackmud Creek Dr Sw
Edmonton, Alberta
Are you looking for a condo in the south side? The Tradition at Southbrook is located just off Ellerslie Rd, close to schools , parks and walking trails. Main floor condo offers 2 bedrooms and 2 bathrooms. Primary bedroom offers a walk-through closets and an 3 pcs ensuite. The living room has a corner gas fireplace and stacking washer and dryer. Underground heated parking comes with the condo. Come life the condo life style. (id:63502)
Bermont Realty (1983) Ltd
8715 Saskatchewan Dr Nw
Edmonton, Alberta
47'x190' VACANT LOT. Flat, development ready site. No ASBESTOS, no demolition, just submit your plans to the city and BUILD. Listed for way less than the City of Edmonton tax assessment. With the potential for breathtaking views, located on one of Edmonton's most iconic drives.. this one is a no brainer. The large 47' frontage allows for a full sized house and the 190 foot backyard offers tons of potential with room for a green space, huge back patio, plus a triple car garage and even an over the garage suite, all with room to spare on this massive 835 Sq M lot. DO NOT MISS YOUR CHANCE! (id:63502)
Logic Realty
628 Foxtail Ln
Sherwood Park, Alberta
Visit the Listing Brokerage or REALTOR® website for more info. Stunning 2-storey in sought-after Foxboro, Sherwood Park! This well-maintained home offers 3 spacious upstairs bedrooms—including a primary suite with jetted tub, walk-in closet, and 4pc en-suite—plus a full bath and a large bonus room. The main floor boasts a bright living room with a cozy gas fireplace, den/office, stylish 2pc bath, laundry, and a chef’s kitchen with huge island, butler’s pantry, stainless steel appliances & ample storage. Step from the dining area onto a large deck overlooking the big backyard—perfect for gatherings. The fully finished basement features a bedroom, 3pc bath, rec room, and generous storage. Upgrades include an instant hot water tank, central air conditioning, and an air exchanger, ensuring comfort and efficiency year-round. An exceptional home! (id:63502)
Honestdoor Inc
#309 10404 24 Av Nw
Edmonton, Alberta
Welcome to this beautiful bungalow-style townhouse in the desirable community of Ermineskin, offering huge living space. This well-designed home features 2 spacious bedrooms, 1.5 bathrooms, an open-concept kitchen, living and dining area, and convenient in-suite laundry. The location is unbeatable—just minutes away from South Common, Century Park LRT, shopping centres, Anthony Henday, and top-rated schools. This well-managed complex has very low condo fees, making it a smart and affordable choice. (id:63502)
Century 21 Smart Realty
#22 446 Allard Bv Sw
Edmonton, Alberta
Welcome to this gorgeous 2 bedroom 2 bath townhouse in the beautiful Allard community. This townhouse comes with upgraded interior which includes kitchen island, ensuite in the master bedroom and has Quartz throughout. Includes washer, dryer, fridge, stove, dishwasher, and microwave. Comes with your own GARAGE. This property is close to playground, sport fields and skating rink. (id:63502)
Venus Realty
609-26 Street St
Cold Lake, Alberta
Welcome to this impeccably maintained Bungalow, over 3500 sq. ft. of luxurious living space in a desired neighborhood, short walk to the lake and MD campground. Surrounded by mature trees with apple & cherry, nestled on a quiet street. This home is clean, bright and includes top-tier upgrades for today’s modern lifestyle. Key Features: Huge entry with spacious open-concept layout, hardwood & ceramic throughout the main floor. Large kitchen island, walk-in pantry, build-in computer desk, main floor laundry & massive primary bedroom retreat 22’9”x12’3”, 5-piece ensuite with jacuzzi tub! Basement has 3 bedrooms, 2 with walk-in closets, huge game and family rooms. New vinyl plank flooring throughout and freshly painted in 2024. Heated under slab floors in basement and double attached garage. Stunning exposed aggregate 3-car driveway/walkway/patio that adds curb appeal and durability. New $9500 S.S. appliance package in 2024. New Navien hot water on demand in 2023. New Shingles with limited lifetime warranty (id:63502)
Property Plus Realty Ltd.
15822 100a Av Nw
Edmonton, Alberta
INVESTORS ** CMHC MLI INSURED! Welcome to this unique TENANTED GATED 8 plex in the heart of Glenwood!! A TOTAL OF 16 BEDROOMS & 14 BATHROOMS! END UNITS are bigger with additional WINDOWS!, Rare OVERSIZED LOT at 813 M2! Every unit has a COMMON area & upon entry you'll be greeted with a SPACIOUS VIBRANT open concept , kitchen is SPECTACULAR and MODERN with high cabinet ceilings, Quartz countertops, New appliances & Ample Space! UPSTAIRS youll have 3 good sized rooms, the main hallway has a 4pc bath, a Upstairs LAUNDRY that is convenient & with Extra Storage, the master bedroom has high 11 FT ceilings with a 3 PC Ensuite! Heading Downstairs from the common area, you have a FULLY FINISHED 1 Bed, 1 full bath BASEMENT SUITE, with a full extended kitchen, Big windows & A highly efficient IN-FLOOR HEATING SYSTEM! Built with Precision by MICHAEL HOMES finished in 2024, 45+ YEARS OF EXPERIENCE! Backing stony plain RD, FUTURE LRT! Next door to Medical center & a Daycare, Downtown 10 mins away! Schools are Closeby! (id:63502)
Initia Real Estate
15812 100a Av Nw
Edmonton, Alberta
INVESTORS ** CMHC MLI INSURED! Welcome to this unique TENANTED GATED 8 plex in the heart of Glenwood!! A TOTAL OF 16 BEDROOMS & 14 BATHROOMS! END UNITS are bigger with additional WINDOWS!, Rare OVERSIZED LOT at 813 M2! Every unit has a COMMON area & upon entry you'll be greeted with a SPACIOUS VIBRANT open concept , kitchen is SPECTACULAR and MODERN with high cabinet ceilings, Quartz countertops, New appliances & Ample Space! UPSTAIRS youll have 3 good sized rooms, the main hallway has a 4pc bath, a Upstairs LAUNDRY that is convenient & with Extra Storage, the master bedroom has high 11 FT ceilings with a 3 PC Ensuite! Heading Downstairs from the common area, you have a FULLY FINISHED 1 Bed, 1 full bath BASEMENT SUITE, with a full extended kitchen, Big windows & A highly efficient IN-FLOOR HEATING SYSTEM! Built with Precision by MICHAEL HOMES finished in 2024, 45+ YEARS OF EXPERIENCE! Backing stony plain RD, FUTURE LRT! Next door to Medical center & a Daycare, Downtown 10 mins away! Schools are Closeby! (id:63502)
Initia Real Estate
#401 1624 48 St Nw
Edmonton, Alberta
Perfect investment property or first-time home! This top-floor 18+ condo features 2 large bedrooms, including one with a spacious walk-in closet. The open living and dining areas offer plenty of space, and the screened-in deck is perfect for relaxation. The building has an elevator for added convenience. Located just minutes from Millwood's Town Centre, and other shopping and grocery options. This condo includes an extra-long parking spot that fits 2 cars, with transit service nearby and a Gurudwara within walking distance. A fantastic opportunity in a prime location! (id:63502)
Maxwell Polaris
2202 28 St
Cold Lake, Alberta
Sacrificial Sale! Build cost over $2 million & another $1 million for the land, plus plus plus!! This property has 2 homes with over 190' of lakefront! The main home on the lake is a mansion, with 6 bedrooms, 6 bathrooms steam showers or tubs, 3 sets of laundry, a massive 17'x23' master bedroom with 12'x13'.6'' deck & a 20' x 8' deck off the dining room, both overlooking the lake! High-end finishing throughout: granite countertops; high-end tile; stamped concrete parking pad; multilevel in-floor heat; two full kitchens; stove top, fridge, & sink in the master bedroom, a corner gas fireplace, Air Conditioning, & 5 piece ensuite. The main floor has a wood fireplace, there is , a separate sitting area, a meeting room, a chef's kitchen, a majestic dining area, surround sound in the home, theatre room, & a thermostat on each floor. The home has a 30'x40' triple car garage, & the original home, with attached shop, is 80' x 40'. There is also a detached 12'x24' single car garage! Over 5000 sqft of living space! (id:63502)
RE/MAX Platinum Realty
#1012 9918 101 St Nw
Edmonton, Alberta
Welcome to Your River Valley Lifestyle! Enjoy stunning views of the river valley from your massive east-facing covered balcony — the perfect spot for morning coffee, lazy weekend brunches, or sunset wine sessions. This one-bedroom plus den gem is more than just a place to live… it's a lifestyle. On top of that unbeatable view, this beauty has everything you’ve been searching for — and probably a few things you didn’t know you needed...Pet-friendly living, a large walk-in closet, a gorgeous pool, hot tub, sauna, fully equipped gym, and even a recreation/entertainment area that’s ideal for hosting or just kicking back. All utilities included (except electricity), and yes, you even get TITLED UNDERGROUND HEATED parking to keep your car cozy in the winter. Live just steps from the river valley while still enjoying the buzz of urban living — the perfect mix of nature and city. Come see it. Fall in love. Move in! (id:63502)
Maxwell Challenge Realty
8807 99 Av Nw
Edmonton, Alberta
Nestled in the heart of Riverdale! This brand-new, architecturally striking 2.5-storey residence designed by sought after Design 2 Group (D2) offers a rare opportunity to fully personalize your interior finishes and cabinetry, creating a home that reflects your unique lifestyle and taste. With the exterior beautifully finished and a private elevator connecting all levels, this home blends elegance with modern convenience. The open-concept main floor is perfect for entertaining, featuring a gourmet kitchen with island and breakfast bar, gas fireplace, walk-through pantry, mudroom, and home office. Upstairs, retreat to a spacious bonus room, three bedrooms, laundry, and a serene primary suite with dual sinks, soaker tub, and separate shower. A show-stopping rooftop patio with hot tub offers stunning river valley views all year around. An ideal escape in every season. The fully finished lower level includes a fourth bedroom and premium features expected in a home of this calibre. Photos are representative. (id:63502)
Sotheby's International Realty Canada

