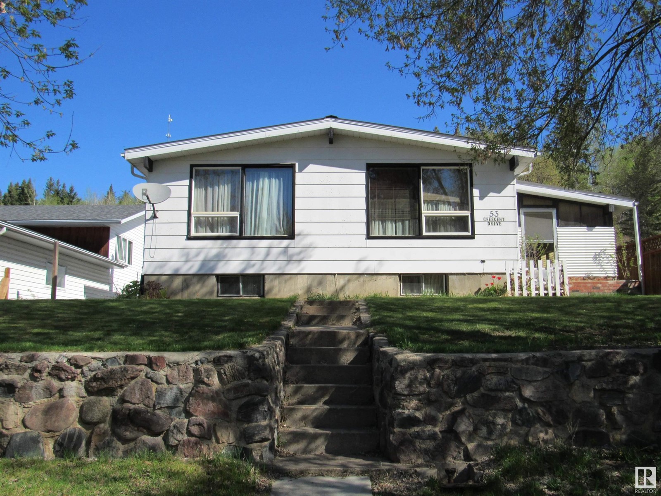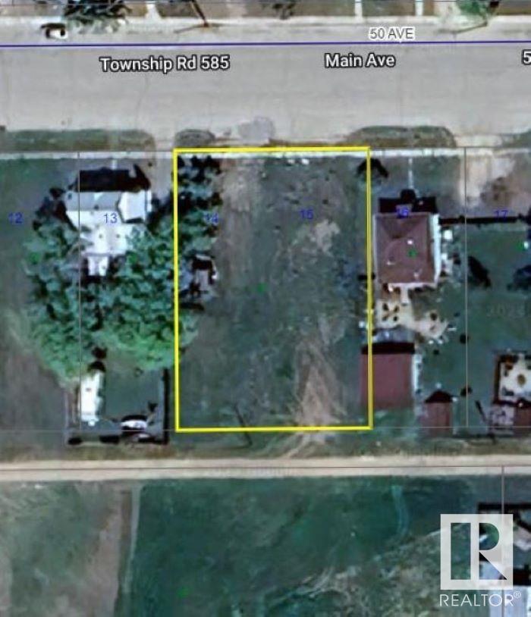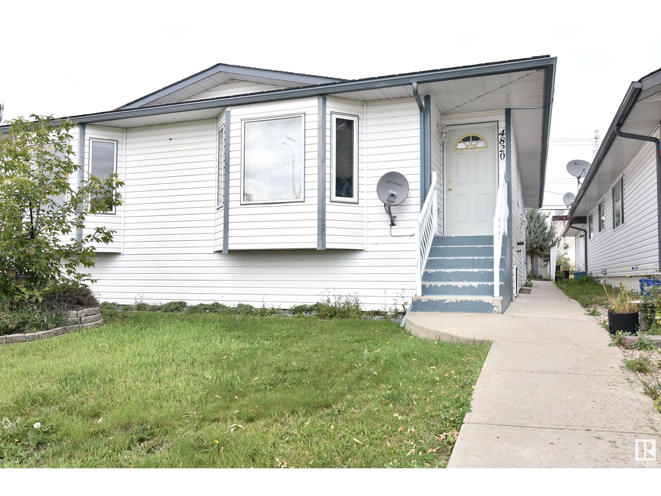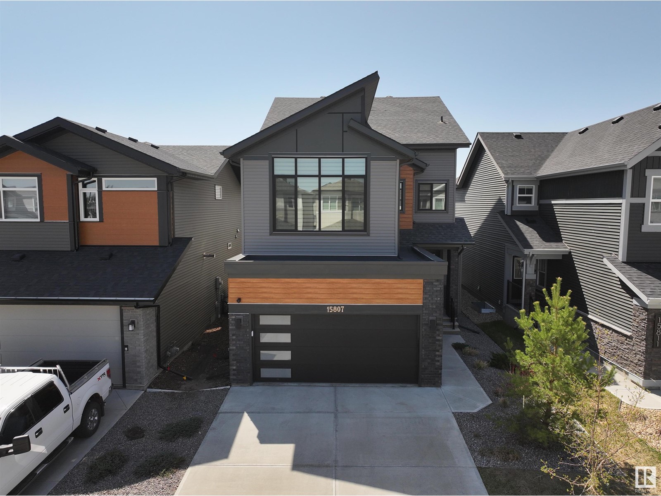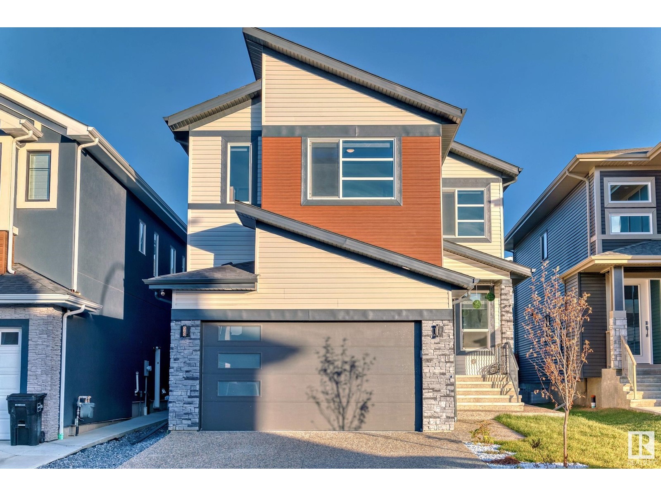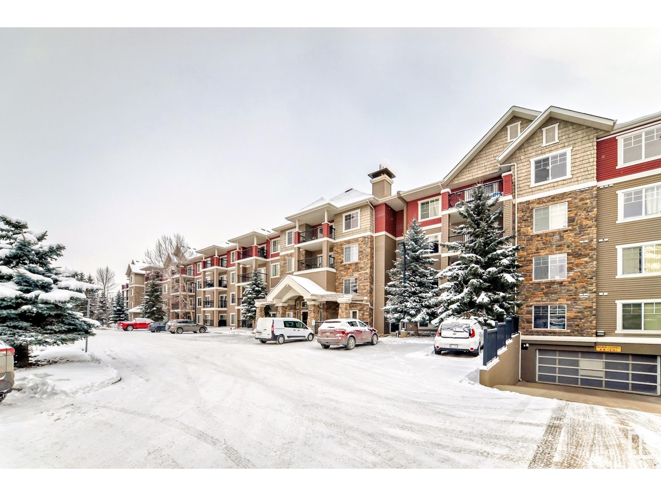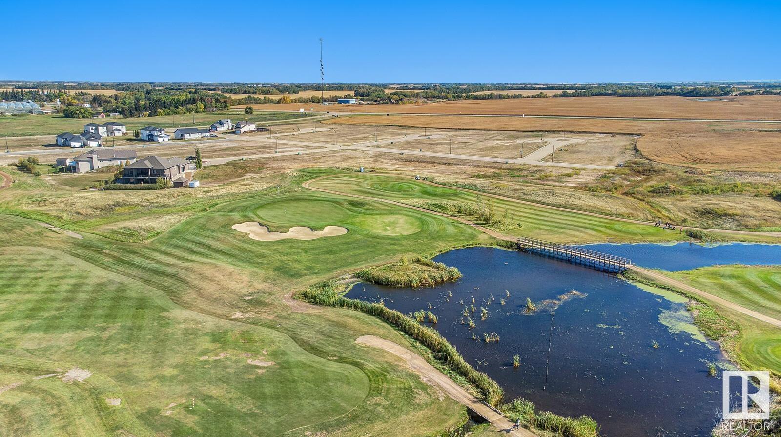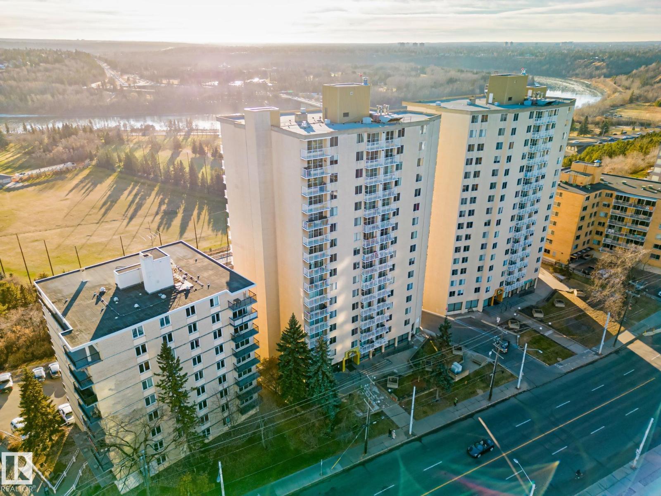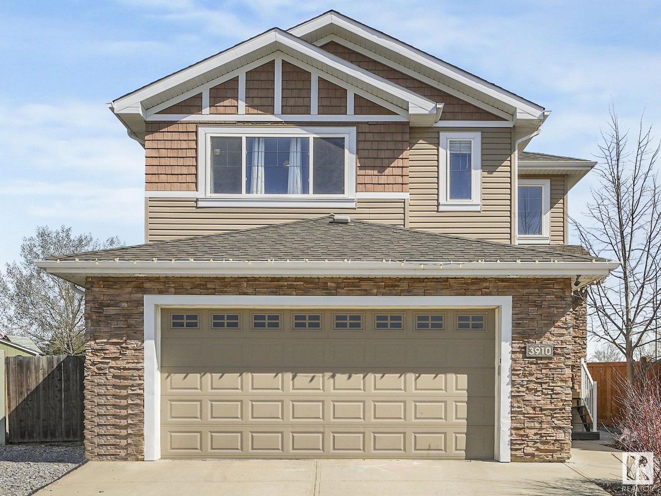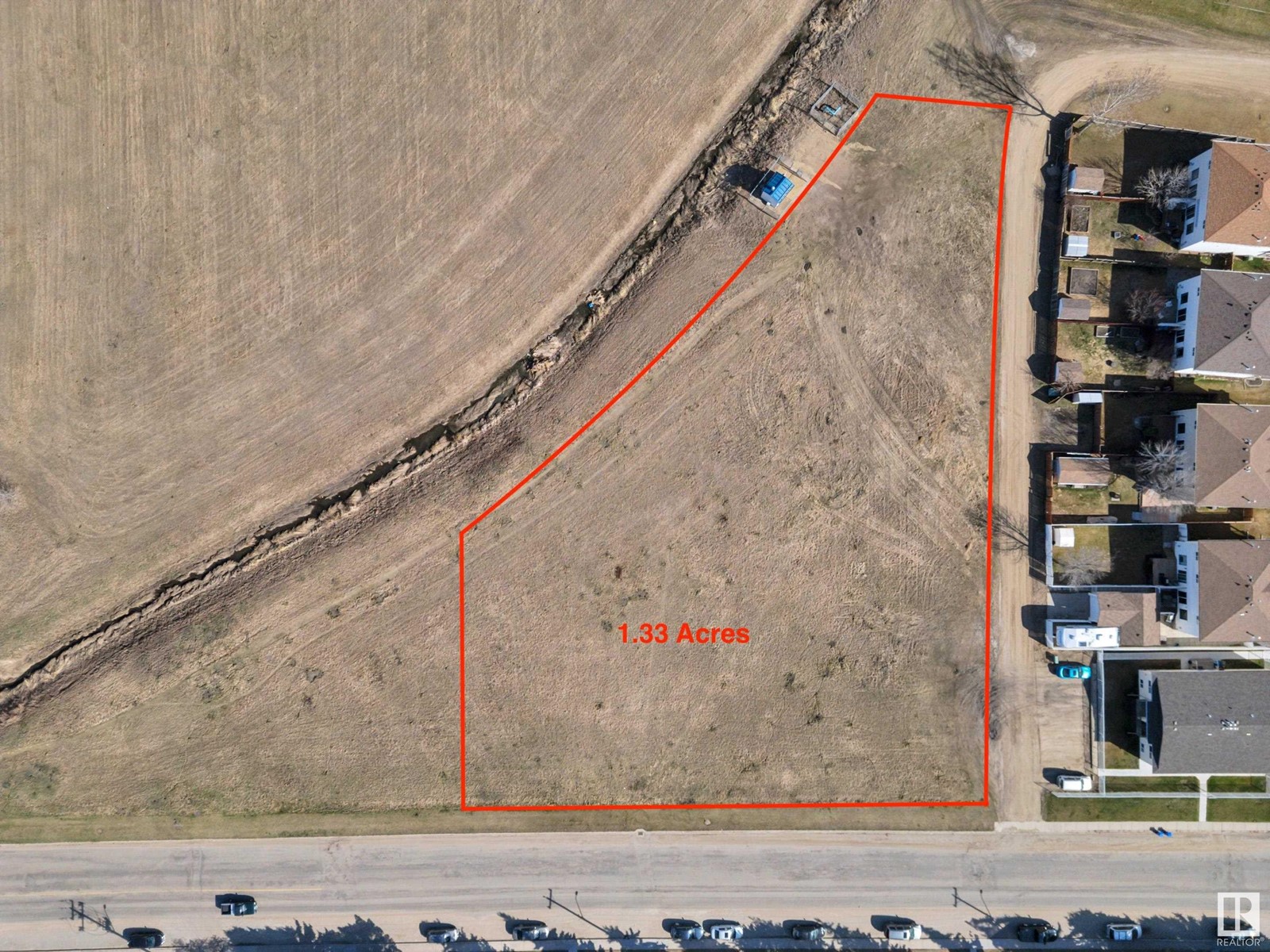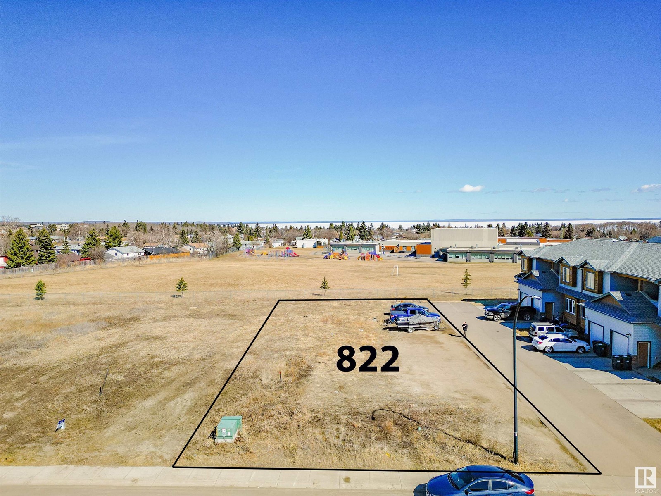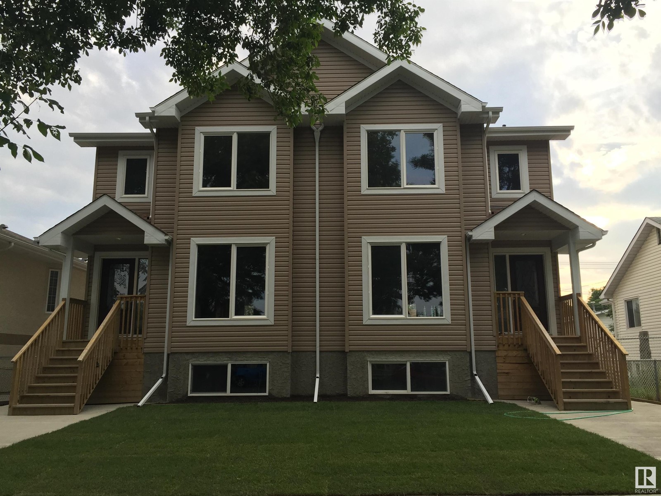53 Crescent Drive
Fort Assiniboine, Alberta
Comfortable bungalow on a quiet street in Fort Assiniboine. The home is well built with 3 bedrooms on the main level along with the kitchen, living room and laundry. The main bath has recently been upgraded. The fully finished basement has a sitting area that could be a bedroom and a Rec room with potential as well. There is lots of storage along with a cold room. The entranced is has a screened enclosure and has a removable wheelchair ramp. The front yard is tiered with a stone wall. The backyard has a sitting area along with a beautiful wood storage area and an oversized double garage. (id:63502)
RE/MAX Results
5013 50 Av
Pickardville, Alberta
Embrace the opportunity to build your dream property in the charming community of Pickardville, Alberta. These two adjacent vacant lots offer a combined total of 14,500 square feet, providing ample space for various development possibilities. Zoned as Urban General, the lots offer flexibility for residential or commercial ventures, subject to municipal regulations. Situated in a serene neighborhood with convenient access to essential amenities, this property presents an ideal canvas for realizing your vision. Whether you're an investor seeking prime real estate or a homeowner aspiring to create a custom residence, these lots in Pickardville offer endless potential. Don't miss the chance to make your mark in this thriving locale. (id:63502)
Exp Realty
4820 49 Av
St. Paul Town, Alberta
Introducing a well-kept, move-in-ready half-duplex conveniently located just 1 block away from downtown, putting you within walking distance to banks, restaurants & shopping. This low-maintenance home boasts updated paint, newer windows, and a recently installed hot water tank, making it perfect for those looking for comfort without the hassle. Enjoy the added benefit of parking options, with a half-garage and additional parking in both the front & back of the property.The interior features a functional layout that maximizes space and comfort. The finished basement offers extra room for recreation or storage, adding valuable square footage to the home. Whether you're a first-time home buyer looking to break into the market, an investor in search of a solid rental property, or simply looking to downsize, this charming half-duplex is an excellent option that combines convenience, comfort, and affordability. Don't miss this opportunity! (id:63502)
Century 21 Poirier Real Estate
15807 30 Av Sw Sw
Edmonton, Alberta
Former SHOWHOME of Coventry Homes, located in the crown jewel of Glenridding Ravine with environmental reserve, park and green space surrounded! This unique showhome model comes with loaded features and countless upgrades. Just to mention a few including all glass railings along the staircase, steal beam reinforced staircase with open risers from main to second, level 3 quartz countertops and kitchen backsplash with acrylic panel cabinets, dropped eating bar in kitchen island, full height cabinet walls centered with a hidden pantry, black exterior window frames throughout, monolithic limestone plaster finished gas fireplace surround details with plaster hearth dyed in a 2nd tone, triple stacked windows in the Great Room and along side the stairwell, electric drapes in open-to-below area and power retractable shades in covered deck area, bar with floating shelves and lower cabinets in both main and basement, fully tiled wet room in ensuite and many many many more! Over half a million worth of upgrades! (id:63502)
Initia Real Estate
211 37 St Sw
Edmonton, Alberta
LOCATION: This Beautiful and Well Maintained Property is Located in the community of Hills At Charleswoth. This Property Offers Total 6 Bedrooms and 5 Bathrooms. Main Floor offers One Bedroom with Attached Bathroom. Along with it, Main floor comes with 2 Living Areas, Tile-Flooring, Open to Below, Spice Kitchen, In-Built Appliances. Staircase Comes With Glass Railing and Step lights. Upper Level offers 3 Bedrooms with Attached Bathrooms, Good Size Bonus Area, Spacious Laundry. Basement is Fully Finished and comes with seperate entrance. Basement offers 2 bedroom and One Bathroom Legal suite. (id:63502)
Initia Real Estate
#344 2096 Blackmud Creek Dr Sw
Edmonton, Alberta
Great starter home or invesment opportunity in the quiet community of Blackmud Creek. This well kept 3nd floor condo boasts open concept living room with a fireplace, kitchen and dining area. Spacious master bedroom has its on en-suite bathroom and lots of natural light. The 2nd bedroom is vey spacious as well. For the BBQ/outdoors lovers there is a balcony! There is also a storage with the underground parking stall. Other amenities within the condo are: games room, exercise room, social room and a guest suite. Across from an elementary school, next to a shopping complex, and public transportation right outside the building. OPPORTUNITY, LOCATION, CONDITION! (id:63502)
Homes & Gardens Real Estate Limited
7 Whitetail Co
Mundare, Alberta
Save $100,000 or more on your next home purchase!!! Only 35 minutes east of Sherwood Park at Whitetail Crossing Golf Course which is one of the CCT golf courses. 57 fully serviced lots (city water) priced at $35,000 each. Developers, Builders, Investors, and Public welcome. Architecturally Controlled community. (id:63502)
Kowal Realty Ltd
#1401 12121 Jasper Av Nw Nw
Edmonton, Alberta
Quiet and secure high rise! Easy access to U of A campus, downtown business core, entertainment etc. Perfect for retirees who are downsizing, students or urban professionals. Incredible views of The Victoria Golf Course & The North Saskatchewan River Valley below. Pedestrian friendly neighbourhood with high walkability score. Close to Safeway, restaurants, specialty shopping, medical and all amenities. Renovated gym w/views, Free laundry on P1 for residents, social room & library w/balcony, Canada Post boxes. Community garden area. Heated, secured parkade w/Titled parking stall. No pets allowed. Adult (over 18+) building. (id:63502)
RE/MAX Excellence
3910 49 Av
Beaumont, Alberta
Welcome to this fully upgraded well constructed home in the Forest Heights neighborhood. Upper level with huge primary bedroom, walk-in closet, 5 pcs ensuite, jacuzzi tub and double sinks. 2 other spacious bedrooms, bonus room and laundry. Main floor office, 9 foot ceiling, kitchen with walk through pantry, quartz counter top, center island, plenty of cabinet and all stainless steel appliances. Separate entrance to the professionally finished basement with a FULL kitchen and separate laundry, gas fireplace and so much more. Pie sharp backyard with a views of the Colonial Golf Course. This is the essence of turn key ready. Exceptional value is being offered and is a must see! (id:63502)
Homes & Gardens Real Estate Limited
4604 56 Av
Wetaskiwin, Alberta
Rare development opportunity. 1.33 Acres of high-density multi-family development land zoned R4 allowing up to 6 storeys of development in the Northeast quadrant of Wetaskiwin’s Garden Meadows subdivision. The October 2024 CMHC rental market summary notes a 2.4% vacancy rate, with recent population growth since the census of 12,594 in 2021. The city has lacked new multi-unit housing options in recent years. Wetaskiwin’s economy is driven by a mix of agriculture, manufacturing and warehousing, with a retail sector. Recent growth has seen 42 new business openings in 2023, and 27 business openings in 2024 adding new employment. The site is well positioned within walking distance to Norwood Elementary, Wetaskiwin Composite High School, Wetaskiwin Recreation Complex, and 50th Ave, the main avenue serving Wetaskiwin’s Old Town where you’ll find City Hall, rich with heritage, amenities, and services. The Garden Meadows neighbourhood is known as the newer & quieter side of Wetaskiwin containing new SF homes. (id:63502)
RE/MAX Real Estate
822 Schooner Dr
Cold Lake, Alberta
This lot is zoned R3 and is designed to be the mirror image of 830 Schooner, with 4 condo townhomes with 3 bedrooms up and 2 bedrooms down, with a 'sheltered' private deck and a single car garage. The lot is in the Schooner subdivision area right behind the newer Cold Lake Elementary School, and backs onto the playground. The Happy House Daycare is at the corner making it convenient for young families with preschool children requiring daycare. The Cold Lake Marina is only a few blocks away, and Emma's Convenience Store is directly opposite the Cold Lake Elementary School. (id:63502)
RE/MAX Platinum Realty
12224 88 St Nw Nw
Edmonton, Alberta
Investor Alert! An outstanding opportunity awaits in Delton, a mature and sought-after neighbourhood in north-central Edmonton. This impressive side-by-side duplex offers a total of 12 bedrooms and 8 bathrooms, complete with 9’ ceilings and a detached double garage. Thoughtfully designed with spacious layouts and modern finishes. Perfectly positioned just minutes from NAIT, Grant MacEwan University, and downtown Edmonton, it offers unbeatable convenience for tenants. Whether you're expanding your portfolio or securing a long-term asset in a high-demand area, this is a smart investment you won't want to miss! (id:63502)
Logic Realty

