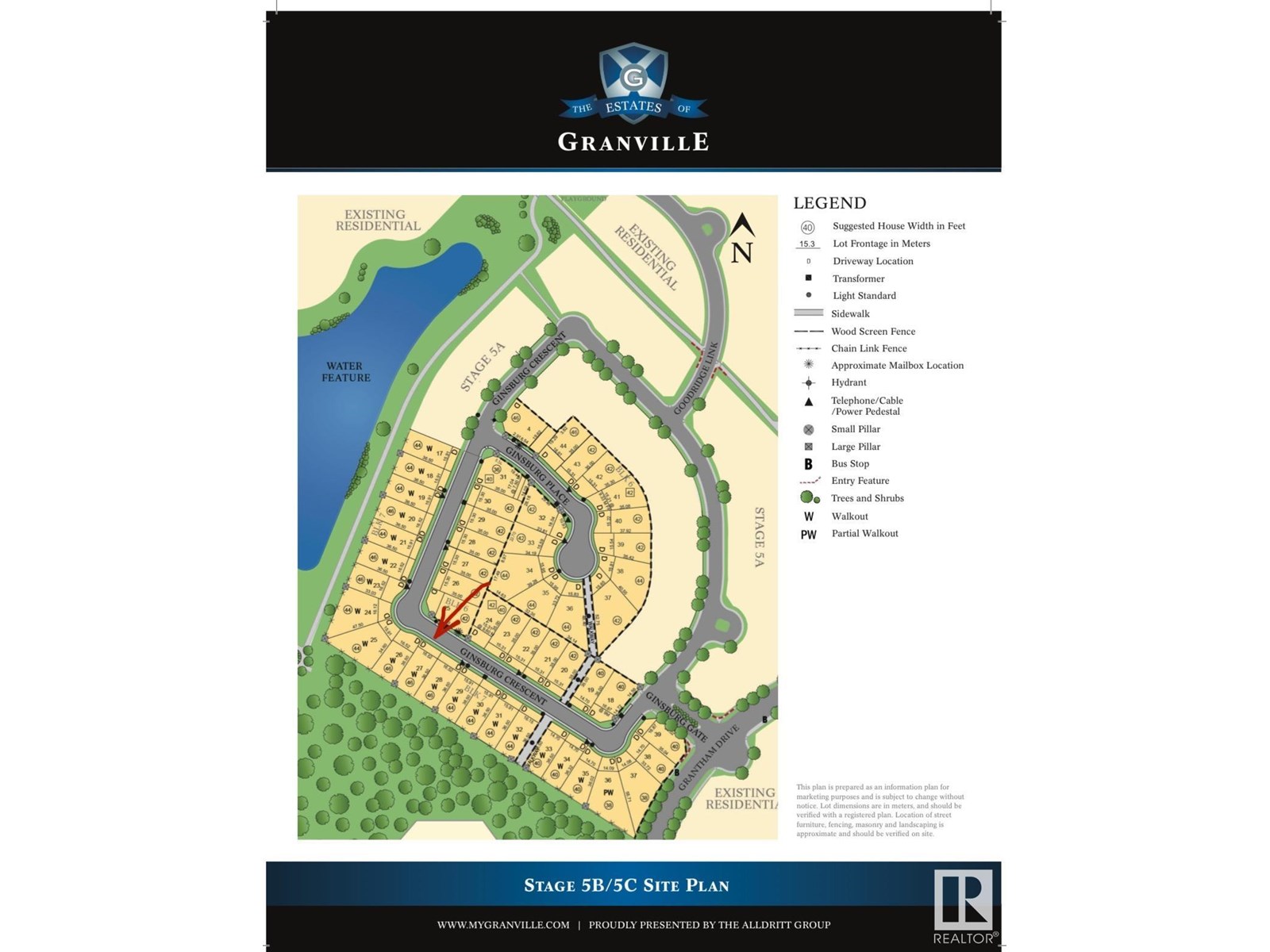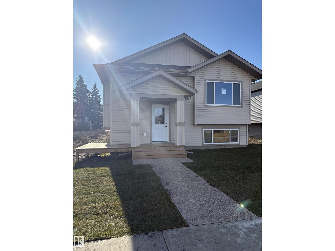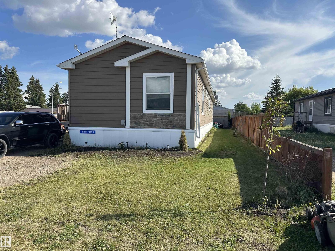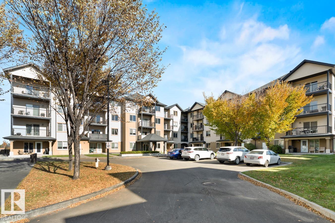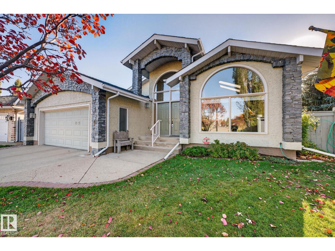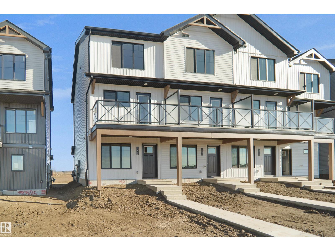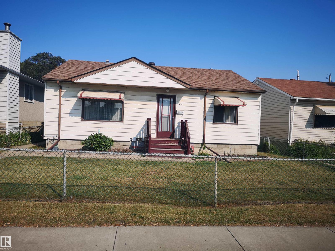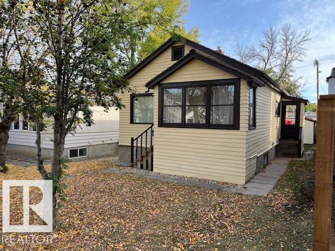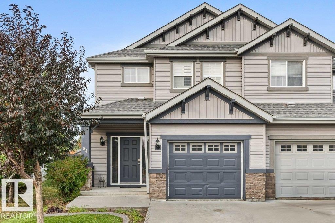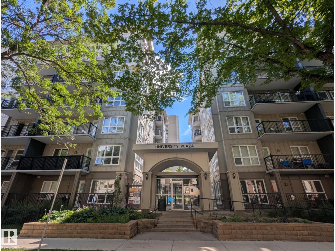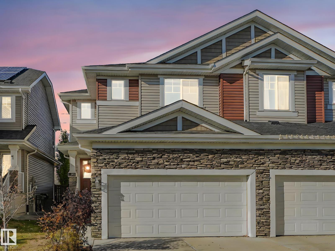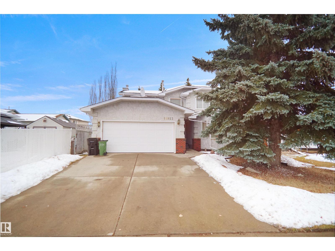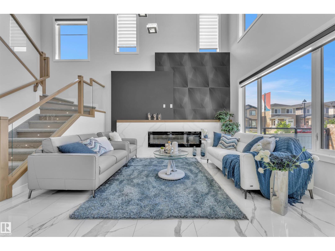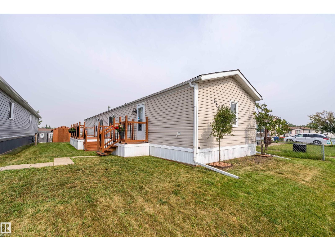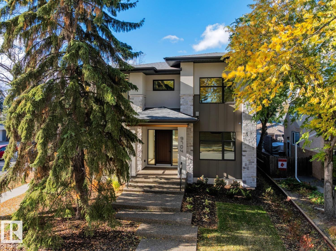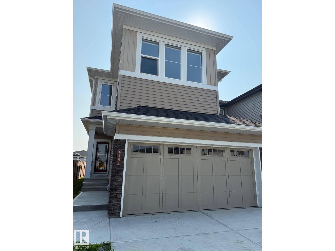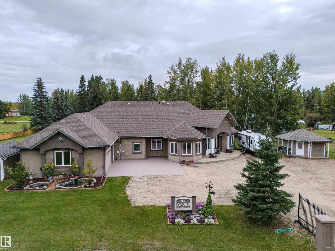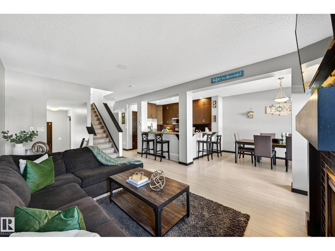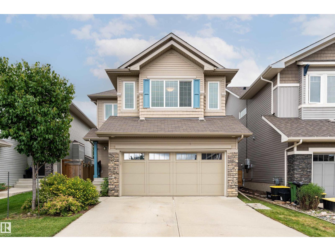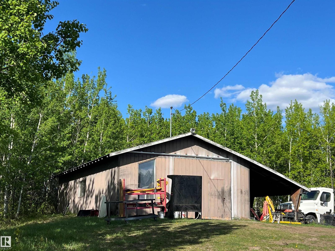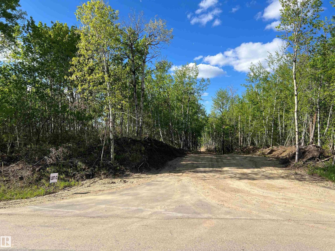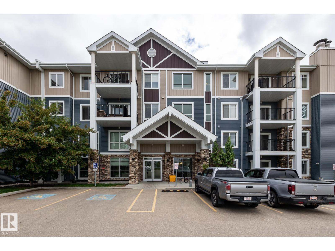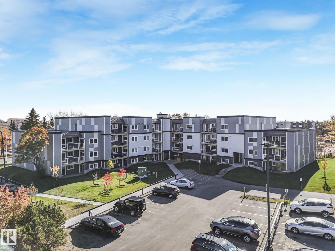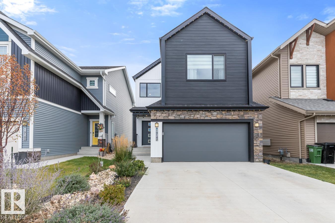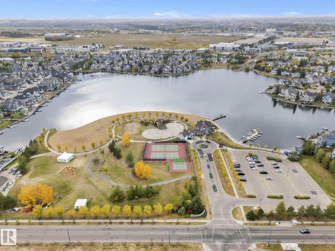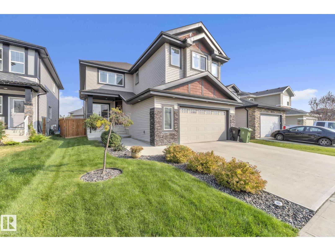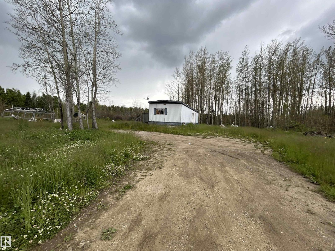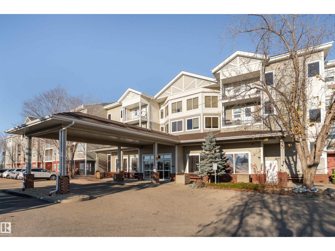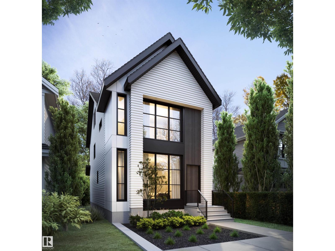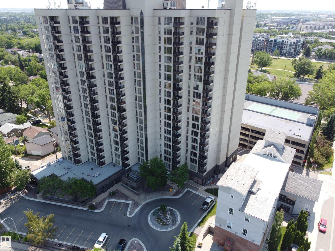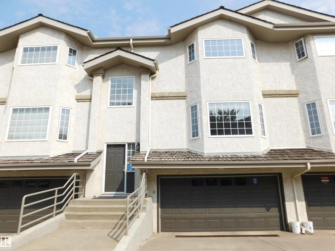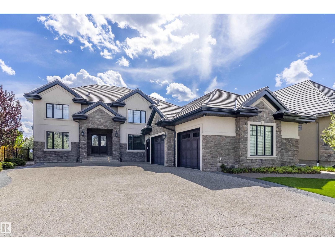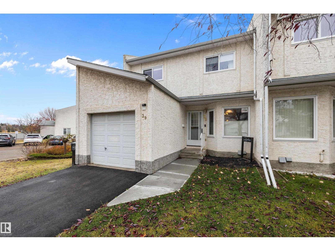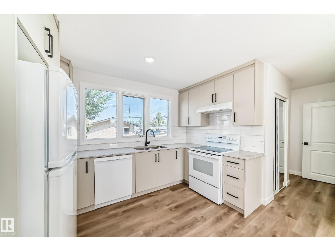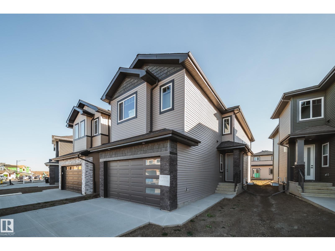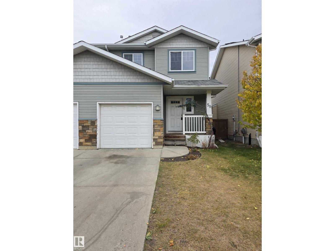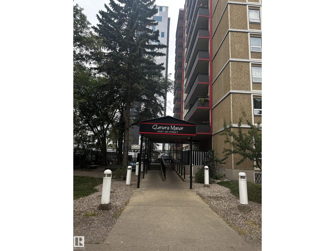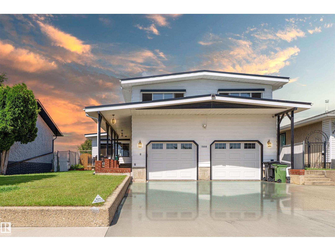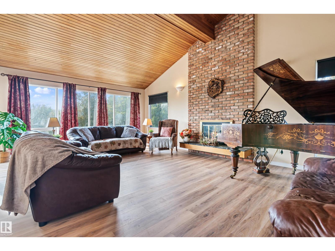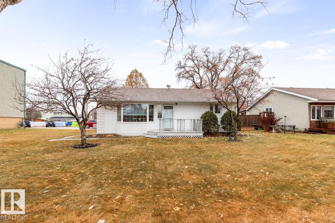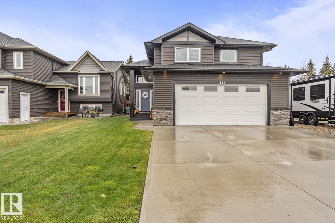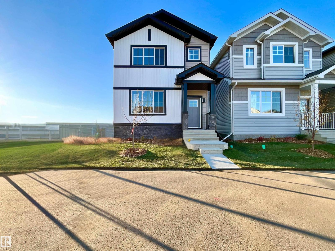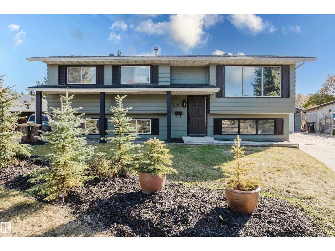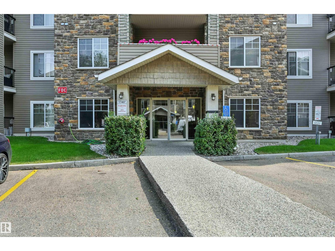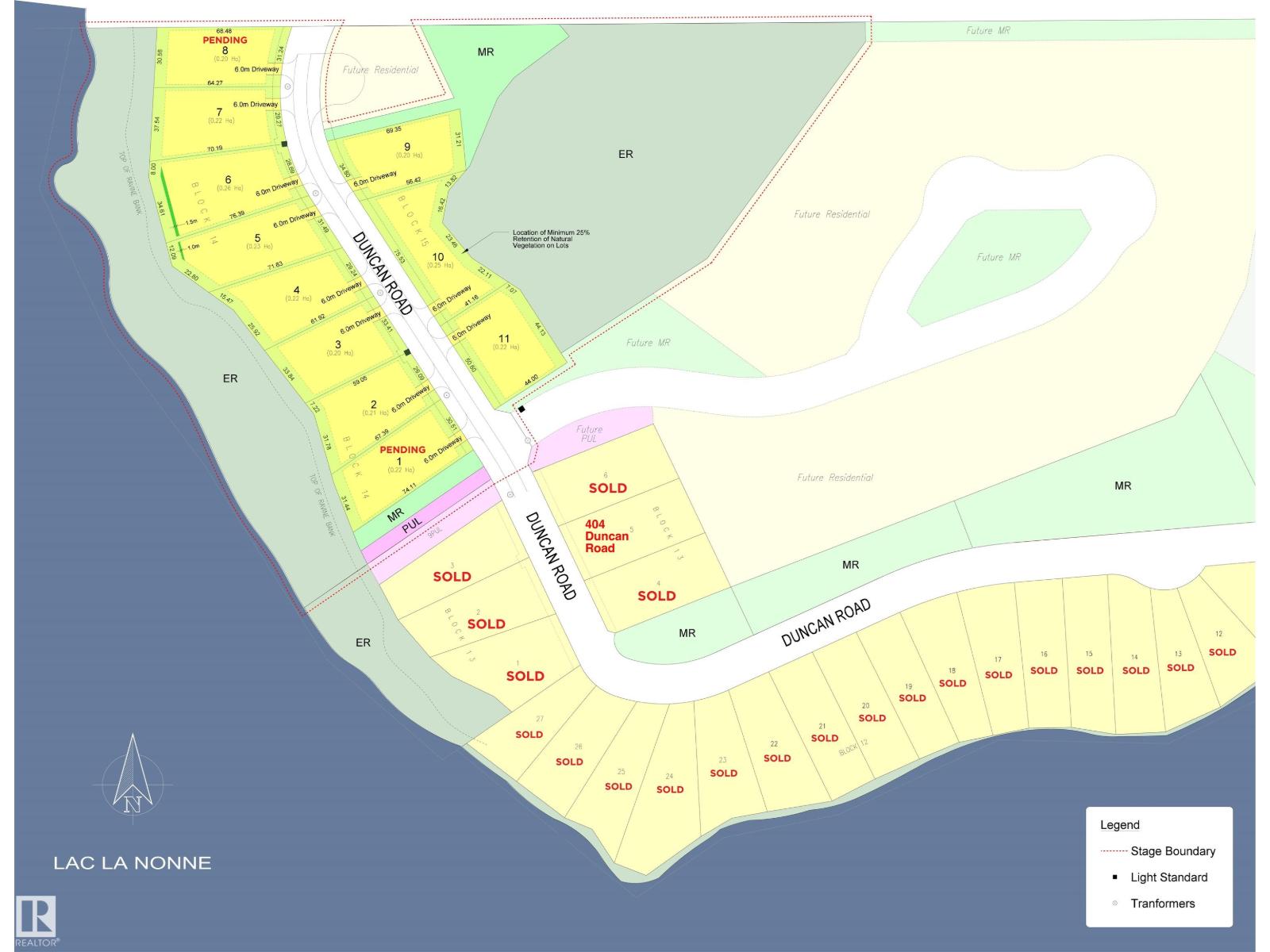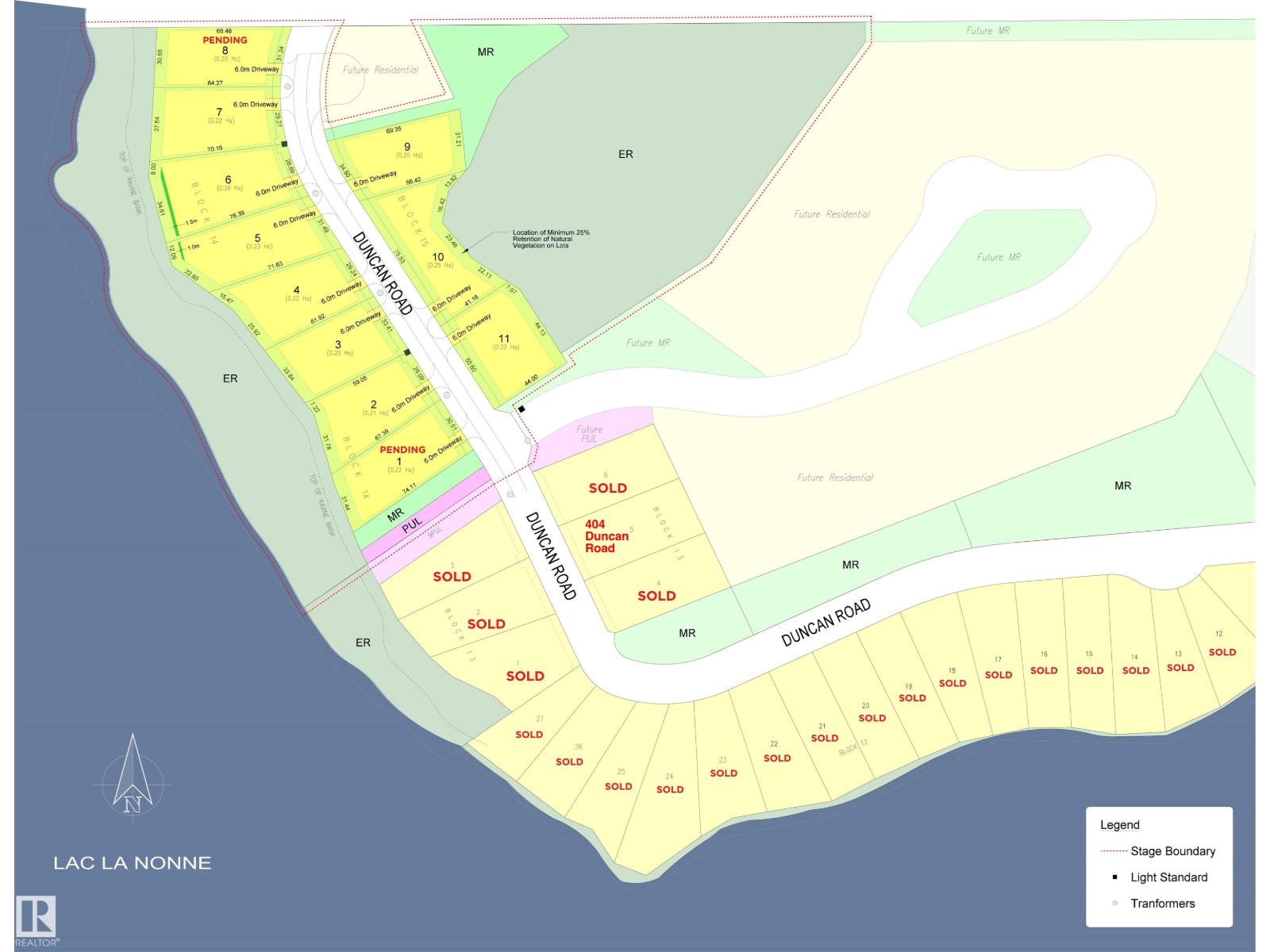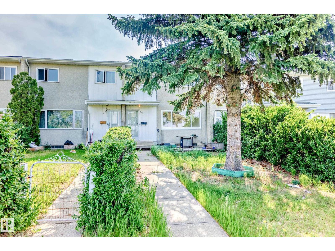3989 Ginsburg Cres Nw
Edmonton, Alberta
This is your chance to build with National Award Winning Builder, Vicky's Homes! Gorgeous 46 pocket walkout backing south onto a forest offers the privacy you have been yearning for. You can build a bungalow, minimum size 1600 sq.ft and the minimum sized 2 storey is 2400 sq.ft. This is a beautiful estate community, walking distance to new school. All amenities close by. Get it before it's gone! Price includes tax. Home Builder must build home to suit. (id:63502)
Maxwell Progressive
7413 44 Av
Camrose, Alberta
This 1189 sf bilevel is the last new house in this area. Separate entrance to the basement, making it possible development an inlaw suite or legal suite. Large back yard is ready for an oversized 2 car garage. Close to schools and shopping. Why buy used when you can own a new house, with a new furnace, water on demand, new windows, upgraded insulation and more and all covered with a New Home Warranty. (id:63502)
Latitude Real Estate Group
#1 5102 51 Av
Fort Kent, Alberta
Home ownership is within your reach! This beautifully upgraded 2013 mobile home offers 1,520 sq ft of well-designed living space on a generously sized, fully fenced lot—perfect for pets, kids, or added privacy. Featuring vaulted ceilings and a spacious open-concept kitchen, this home is ideal for both entertaining and everyday comfort.The large master suite includes a walk-in closet and a luxurious ensuite with a jetted tub. Two additional bedrooms offer above-average space, making them perfect for family, guests, or a home office.This show home unit comes with high-end finishes, upgraded appliances, and enhanced exterior details. Bonus: a handy storage shed adds extra space for tools, toys, or seasonal items. (id:63502)
RE/MAX Bonnyville Realty
#114 10520 56 Av Nw
Edmonton, Alberta
This spectacular 2 bed, 2 bath upgraded condo w/ in-suite laundry, titled underground stall, 9ft ceilings, central heat pump/AC & ground level patio facing the private courtyard in the heart of Pleasentview is a must see! The bright open-concept kitchen & west facing living area with hardwood floors is ideal for entertaining. The kitchen offers a huge island w/ bar seating, stainless steel appliances, ample counter space & a tile backsplash. The spacious primary bedroom includes a walk-thru closet & a private 3-pc ensuite. The second bedroom, adjacent to a 4-pc bath is great for guests or a home office. Additional features include a heated underground parking with secure storage cage & a separate social room w/ kitchen. This is a well managed complex minutes from Southgate Mall, parks, schools & public transportation. Just move in & enjoy! (id:63502)
RE/MAX Excellence
819 Whiston Bay Ba Nw
Edmonton, Alberta
Fantastic 2+3 bedroom bungalow in a quiet Country Club cul-de-sac. With almost 4000 sq.ft. of beautifully developed and maintained living space, this immaculate home has a spacious, open floor plan with vaulted ceilings and multiple skylights providing a bright and inviting environment for luxurious living and entertaining. Many upgrades over the years including gourmet kitchen, bathrooms, gorgeous hardwood floors & granite counters throughout, many triple pane windows and fully upgraded pex plumbing! Formal living room/dining room area plus a separate family room with wood burning fireplace. Huge master suite, 2nd bedroom/office & laundry/mud room complete the main floor The fully developed basement features an enormous rec room plus 3 more bedrooms, 3 piece bath and plenty of storage. Massive pie shaped yard (almost 12,000 sq.ft.) with huge deck and nicely manicured landscaping. Double attached garage, central A/C & maintenance free exterior add to the long list of features in this stunning home! (id:63502)
Maxwell Polaris
523 Aster Dr Nw
Edmonton, Alberta
NO CONDO FEES and AMAZING VALUE! You read that right welcome to this brand new townhouse unit the “Abbey” Built by StreetSide Developments and is located in one of Edmonton's newest premier South East communities of Aster. With almost 1098 square Feet, it comes with front yard landscaping and a single over sized attached garage, this opportunity is perfect for a young family or young couple. Your main floor is complete with upgrade luxury Vinyl Plank flooring throughout the great room and the kitchen. The main entrance/ main floor has a good sized Den that can be also used as a bedroom, it also had a 2 piece bathroom. Highlighted in your new kitchen are upgraded cabinets, upgraded counter tops and a tile back splash. The upper level has 2 bedrooms and 2 full bathrooms. This home is now move in ready! (id:63502)
Royal LePage Arteam Realty
9636 63 Av Nw
Edmonton, Alberta
Long time owner. This home is priced to sell. Possession can be immediate. 24x25 double garage. Vinyl siding. 2 Goodman furnaces install in 13. One replaced in 2018. Hot water tank replaced in 2016. Wood burning fireplace in LR. Add Paint and upgrade the flooring and it will look like new. (id:63502)
Homes & Gardens Real Estate Limited
11419 79 Av Nw
Edmonton, Alberta
Charming 2-Bedroom Bungalow in the Heart of Belgravia! Welcome to this well-maintained, original family-owned bungalow, nestled in the highly sought-after community of Belgravia. Owned by the same family since 1943, this home offers a rare opportunity to own a piece of local history with all the potential to make it your own. Featuring 2 bedrooms, a bright and functional layout, and important updates including a newer furnace and shingles, this property is ideal for a first-time home buyer, investor, or as a prime infill opportunity. Enjoy the convenience of being just steps from public transit, including quick access to the LRT, the University of Alberta, and downtown Edmonton. Belgravia is known for its mature trees, quiet streets, and strong sense of community—making it one of the city's most desirable neighbourhoods. Whether you're looking to move in, rent out, or redevelop, this property offers excellent long-term value in an unbeatable location. Don’t miss out on this incredible opportunity (id:63502)
Royal LePage Arteam Realty
84 Calvert Wd
Fort Saskatchewan, Alberta
Welcome to this well-kept 4 bed, 3.5 bath, half-duplex in South Pointe, Fort Saskatchewan. Backing onto walking trail and greenbelt. With over 1,580 sq. ft. plus a fully finished basement, this home includes central A/C, turf landscaping, no rear neighbors. Recent updates include new appliances—Refrigerator (2024), stove (2024), microwave hood fan (2025), and dishwasher (2024). Furnace, ducts and carpets cleaned Sept 2025. Just 2 minutes to shopping and parks—move-in ready! (id:63502)
Royal LePage Noralta Real Estate
#102 11109 84 Av Nw
Edmonton, Alberta
This stylish one bedroom plus den condo, complete with two full bathrooms, is perfect for those seeking unbeatable proximity to the University Area. Step inside and be greeted by a bright, open layout with soaring 9 foot ceilings. The well appointed kitchen has lots of cabinet space, a convenient breakfast bar, and a smart, functional design that connects to the inviting living space. Large windows draw your eye to the balcony, while a charming corner gas fireplace adds warmth and sophistication to the room. The spacious primary suite features a walk through closet leading to a private ensuite with a deep soaker tub. The versatile den offers the perfect spot for a home office or quiet reading nook. Enjoy the convenience of in-suite laundry, secure underground parking, and the solid peace of mind that comes with a quality concrete building. Whether you’re a dedicated student, busy professional, or simply value easy access to the University of Alberta and its hospital, this condo is a winning choice. (id:63502)
Schaaf Realty Ltd
3881 Robins Cr Nw
Edmonton, Alberta
Beautifully maintained half duplex, backing onto Ravine and walking trails in desirable Starling! This modern 3 bed, 2.5 bath home features an open-concept layout with quartz countertops, white cabinetry, tiled backsplash, and a functional eat-up island. New appliances including the fridge and dishwasher. Upstairs offers a spacious primary suite with walk-in closet and ensuite, plus laundry and bonus space. Upstairs you will also find 2 additional bedrooms. Enjoy year-round comfort with NEW central A/C, a fully landscaped yard, large rear deck, and double attached garage. Steps to parks, trails, and minutes to St. Albert and the Anthony Henday! The incredible view from the home and backyard make this one truly exceptional! (id:63502)
Maxwell Challenge Realty
15923 129 St Nw
Edmonton, Alberta
This beautiful custom built 2 story located in the heart of Oxford is perfect for a larger or growing family. The main floor is traditional with a formal living room and formal dining room. The main floor also has a large bright kitchen with a nook that's wide open to the large family room. The upper level has a total of 3 very large bedrooms with 2 full bathrooms. The basement is partially finished and has an additional Rec room with a good size bedroom and a full bath. This home is perfect for someone looking to add some sweat equity. The home does require some TLC and being sold as is with no warranties. (id:63502)
Royal LePage Arteam Realty
12606 44 St Nw
Edmonton, Alberta
This beautiful custom-built home has a triple car garage provides plenty of parking and storage space and a great layout designed for everyday living. Inside, the main floor features a spacious mudroom, a den or home office, and a full 3-piece bathroom. The living area is open to below giving it a bright and spacious feel, perfectly connected to the modern kitchen, complete with a spice kitchen and pantry. A cozy dining nook overlooks the backyard, ideal for family meals or entertaining. Upstairs, you’ll find a bonus room, a large primary bedroom with an indent ceiling, walk-in closet and a 5-piece ensuite. Plus two more bedrooms that share a full bathroom. The laundry room is also upstairs, making it super convenient. (id:63502)
Exp Realty
835 53222 Rge Rd 272
Rural Parkland County, Alberta
*1207 sqft *3 Bedrooms *2 Baths * Totally Renovated 2025 *Brand New *Shingles *Windows *Furnace *Hot Water Tank *Vinyl Plank Flooring **Appliances *Kitchen (Cabinets, Waterfall Countertop, Sink, Faucet & Taps, Hardware, Tile Back Splash) *2 Fully Renovated Bathrooms *Fully Painted *Interior Doors *Interior Lighting/Ceiling Fans *Exterior Lighting *Deck & Porch Railings/Stain *Vinyl Side Skirting *Keyless Entry on All Exterior Doors. New Owner & Pets need approval from Park Management. A Community Fire Hall and Volunteer Fire Department * Community Centre * Parkland Village Elementary School (K-6) * Before & After School Care * 3 Large Playgrounds * Picnic Areas. 5m Access to Spruce Grove's Amenities * 5m Access to Yellowhead Hwy (16).*Ready to Move In *Quick Possession… Don’t blink twice or this beauty will be GONE (id:63502)
Royal LePage Noralta Real Estate
9704 146 St Nw
Edmonton, Alberta
Construction completed in 2025...Modern elegance combined with sophisticated style, just steps away from the river valley. This stunning new construction, infill, 2 story home has over 5382sqft of well-designed living space including the finished basement-luxury living with 4 + 1 bedrooms, 4.5 baths, office, butler pantry & more – Triple ATTACHED heated garage - all located on a 6692sqft lot, with a beautifully landscaped west facing, fenced backyard! Entering the home, you will love the floor to ceiling windows-allowing for natural light to flow throughout. The homes design, details & features are found in every room & have been professionally curated – from the custom chef’s kitchen to the well-appointed primary bed & hotel style ensuite & dressing room. The style flows downstairs to the family room which features a bar area, 5th bed, 3-piece bathroom with steam shower, home gym & radiant heated floors throughout & an incredible amount of storage.This new home is the complete package inside & out! (id:63502)
RE/MAX River City
449 Conroy Cr Sw
Edmonton, Alberta
Built in 2022, this beautiful 2-storey home offers just under 2,000 sq. ft. of modern, functional living space. The open-concept main floor features a bright living room, a formal dining area, and a sleek kitchen with quartz countertops—paired perfectly with a fully equipped spice kitchen for added convenience. A half bath and a double attached garage complete the main level. Upstairs you’ll find 4 generous bedrooms, including a luxurious primary suite with a walk-in closet and spa-inspired ensuite. This level also includes a full bathroom, a versatile bonus room, and upper-floor laundry for everyday comfort. A separate side entrance provides great potential for future basement development. Outside, enjoy a landscaped, fully fenced yard with no rear neighbours and only one side neighbour—offering excellent privacy. ? Don’t miss your opportunity to own this stunning home in Cavanagh! (id:63502)
Exp Realty
4 Third Av
Entwistle, Alberta
WOW. 40 minutes Due West of Spruce Grove lies this HIDDEN GEM. Take a look at this CUSTOM 2006 BUILT 3400+ sq ft Bungalow ALL ON ONE LEVEL on 0.75 of an acre! 5 Beds, 3.5 baths, FULL HEATED FLOORS, unreal patio/entertaining area, sound system, powered outdoor shed w concrete pad, 2nd large custom shed, zipline + so much more! WHEELCHAIR ACCESSIBLE bedroom and bathroom! Every square inch thoughtfully designed and executed to perfection! Main entrance is GRANDE with high recessed ceilings, crown molding to the moon, pot lights, two way fireplace into the primary, MASSIVE dining room and office! Beautiful Primary room that opens to the patio and a SPECTACULAR ENSUITE. Custom granicrete counters, luxury jetted air tub, glass shower, his/her sinks, heated floors. Kitchen is the ENTERTAINERS DREAM. Custom oak cabinets, granicrete, wall oven, countertop stove, timeless style! 3 more beds in the west wing. One has an ensuite, and the other two have a jack and jill bathroom. BIG Laundrym Double garage, SO MUCH! (id:63502)
The Good Real Estate Company
520 Sturtz Li
Leduc, Alberta
SLEEK, STYLISH & CONTEMPORARY! Welcome to Southfork Leduc with this incredible half-duplex home with DOUBLE garage & plenty of space for your growing family. Perfect location with parks, walking trails & Father Leduc School just a hop away. You will LOVE the upscale interior w/black trim & interior doors throughout. A few steps up from front foyer (mudroom, 2pc bath, ample storage) you are greeted with welcoming open concept GREAT ROOM featuring gas F/P & slider door to FULL WIDTH BACK DECK (w/BBQ gas line) off spacious dinette. Great entertaining kitchen with wrap-around peninsula bar, granite countertops, to-ceiling cabinetry, pantry & upscale SS appliances. Cozy upper-level loft style family room, laundry room, 4 pc bath, 2 junior rooms & private owner's suite showcasing a walk-thru ensuite to large WIC. Basement is partially finished with a 4th bedroom. Fully fenced yard with lovely raised wood garden beds & fire pit. This home has tremendous appeal & is ready to welcome its new family. MUST SEE!!! (id:63502)
Real Broker
2211 Calhoun Link Li Sw
Edmonton, Alberta
Beautiful Family Home with Income Potential! This exceptional property features a fully legal 1-bedroom basement suite with permits, private entrance, its own furnace and hot water tank! The main living space offers a spacious primary suite with a gorgeous ensuite and walk-in closet, two additional bedrooms, a large bonus room, and convenient main floor laundry. The kitchen shines with an impressive walk-through pantry and flows seamlessly into the open-concept living and dining areas—ideal for both family living and entertaining. Step outside to a quiet, private backyard with space to play, relax, or garden. Complete with an oversized double garage, this home has all the space and flexibility you’ve been looking for! (id:63502)
Now Real Estate Group
Lot 4b 50450 Range Road 233
Rural Leduc County, Alberta
UNLEASH THE POTENTIAL on this 2.57-acre opportunity in Leduc County! Loaded with value, this property features a massive 47'x23' shop—drywalled, insulated, and powered—ready for your business, storage, or hobby needs. Fenced and ready for your vision, this property also features a solid 23'x31' barn with stalls and a storage room—perfect for livestock, equipment, or future workshop dreams. Power is already on-site. Partially treed for natural privacy with room to expand, build, or just breathe. Location is unbeatable: only 10 minutes to Beaumont, 15 to Nisku, and 20 to Sherwood Park—ideal for commuters, hobby farmers, or entrepreneurs needing space without sacrificing convenience. Whether you’re building a dream home, launching a small agri-business, or simply staking your claim in Alberta’s heartland, this property delivers raw potential with zero compromise. No building timeline—just freedom. Acreages this versatile and this close to major hubs are rare. (id:63502)
RE/MAX River City
Lot 4c 50450 Range Road 233
Rural Leduc County, Alberta
FREEDOM, FUNCTION & FUTURE POTENTIAL collide on this 2.59-acre parcel in Leduc County! No heat or water? No problem—bring your own systems and build your vision from the ground up. This lot is partially treed for privacy and perfectly sized for those craving space close to the city without isolation. Zoned for flexibility with no building timeline, you can dream big without red tape. Only 10 minutes to Beaumont, 15 to Nisku, 20 to Sherwood Park—commute with ease while enjoying country freedom. Whether you’re starting a business, building a home, or investing in land, this opportunity hits hard. Add the neighboring lot (Lot B is also for sale) to expand your footprint. Opportunities like this don’t wait—neither should you. (id:63502)
RE/MAX River City
#216 4008 Savaryn Dr Sw
Edmonton, Alberta
Spacious and modern two bedroom-two bathroom unit with quartz countertops, in-suite laundry, large balcony, storage cage, one underground heated parking plus one energized surface stall (both titled). Building is super clean, well maintained, properly managed and has a nicely-equipped gym and social room. Enjoy the benefits of having access to the lake and being close to thoroughfares, grocery stores, trendy restaurants and a host of other amenities. Pet friendly with board approval. Quick possession is possible! (id:63502)
RE/MAX River City
#109 9504 182 St Nw
Edmonton, Alberta
Step into this brand-new, never-lived-in condo that perfectly blends modern comfort with unbeatable convenience! This bright and cozy 2-bedroom, 1.5-bath home features a stylish sunken living room that adds character and space. The primary bedroom includes a private half-bath ensuite for added comfort. Enjoy the luxury of all-new appliances and a fitness room right within the complex. Rebuilt in 2024, everything here feels fresh, modern, and move-in ready. Located in a prime area close to the Henday, West Edmonton Mall, public transit, and the soon-to-open LRT, you’ll have easy access to everything you need. Optional extra parking is available for added flexibility. Whether you’re a first-time homebuyer or an investor looking for a low-maintenance opportunity, this home offers incredible value, style, and location! (id:63502)
Maxwell Challenge Realty
19147 22 Av Nw
Edmonton, Alberta
FORMER SHOW HOME by LOOK MASTER BUILDER! BACKING ONTO A SCENIC POND in River’s Edge, this stunning 2-storey offers open concept living with plenty of upgrades throughout. Featuring 3 bedrooms, 2.5 baths, and a double attached garage, this home was built to impress. The main floor boasts a spacious layout with a chef-inspired kitchen complete with stone countertops, sleek cabinetry, premium appliances, and a large island perfect for entertaining. The living room offers built-in shelving and a cozy electric fireplace. Upstairs, you'll find a sunken bonus room, convenient laundry, and a luxurious primary retreat with a soaker tub, walk-in shower, and dual vanity. Two more bedrooms and a full bath complete the upper level. Enjoy the beautifully landscaped backyard oasis with pond views—ideal for relaxing or entertaining. WELCOME HOME (id:63502)
The Foundry Real Estate Company Ltd
1217 Summerside Dr Sw
Edmonton, Alberta
Your next ADDRESS awaits in SUMMERSIDE with quick possession! Located steps from the lake in a quiet cul-de-sac, this beautiful bungalow offers style, space, and an unbeatable location.The main floor features a bright open concept layout with vaulted ceilings, a versatile formal dining room/den/home office, and a spacious kitchen complete with SS appliances, corner pantry, and central island. The eating nook opens to a deck, concrete pad and fenced yard, perfect for relaxing or entertaining.Living room filled with natural light and centered around a gas fireplace with surrounding windows. Enjoy the convenience of main floor laundry, a primary suite with 4-piece ensuite, 2nd bedroom and full bathroom. The fully finished basement is built for entertaining with in-floor heating, a second fireplace, massive rec room, wet bar, and pool table (included!).2 additional bedrooms, bathroom, and plenty of storage complete this level.Hardwood floors on the main and a heated garage! Corner lot for added privacy! (id:63502)
Royal LePage Noralta Real Estate
42 Ellice Bn
Fort Saskatchewan, Alberta
This beautifully designed home offers the perfect blend of style, comfort and functionality. Ideally located close to schools and amenities, it's an exceptional choice for families! Step inside and be welcomed by a bright open floor plan with soaring ceilings and an abundance of windows that flood the home with natural light. The coffered ceilings add a touch of elegance while the spacious mud room keeps life organized. The huge master retreat is a true escape with its 5 piece ensuite and walk in closet. Two more bedrooms and a bonus room provide plenty of space for family living! The kitchen is a dream with loads of bright white cabinetry, quartz counters, stainless steel appliances and a walk thru pantry. Do you work from home? - This home is perfect with its main floor den right off the front foyer. Easily park two vehicles in the oversized double garage (28' x 23'3). Don't miss the opportunity to make this incredible home yours! (id:63502)
Royal LePage Noralta Real Estate
48022 Rge Road 60
Rural Brazeau County, Alberta
* Please note* property is being sold “as is where is’ at the time of possession”. No warranties or representations. 4.99 ACRES OUT OF SUBDIVISION ON RANGE ROAD 60 close to Buck Creek and Breton. 1974 single wide mobile home is a fixer upper! Build your dream home here! (id:63502)
RE/MAX Preferred Choice
#311 8802 Southfort
Fort Saskatchewan, Alberta
Located on the third floor of The Gardens (Southfort) condo complex, this air-conditioned one-bedroom plus den unit offers 771 sq/ft of comfortable living space. The southeast-facing layout features a bright den, a cozy kitchen overlooking the living room, a 3-piece bathroom with a convenient sit-down shower, a storage room, and ample closet space throughout. Easy-care luxury vinyl plank flooring adds warmth and style to the home and this home is wheel chair accessible. Residents of The Gardens enjoy access to a variety of on-site amenities, including a dining room, games room, fitness room, hair salon, chapel, guest suite, and same-floor laundry facilities. (id:63502)
RE/MAX Edge Realty
14344 92a Av Nw
Edmonton, Alberta
Incredible executive brand new property brought to you by Mill Street homes in the heart of the super desirable neighborhood of Parkview. Gorgeous open concept plan, perfect for entertaining large groups or intimate gatherings!! Upgraded features include wide plank engineered hardwood floors, chef's kitchen with upgraded appliance package and massive quartz island. Luxurious primary suite with spa ensuite and large walk in closet. 4 large bedrooms above grade allows for your growing family with a 5th additional bedroom in your fully finished basement. Act fast, this home is wider than the conventional 'skinny' home and the proposed completion date is February 2026 !! (id:63502)
Homes & Gardens Real Estate Limited
#1302 10149 Saskatchewan Dr Nw
Edmonton, Alberta
Experience urban living at its finest in this spacious condo at Water’s Edge, located in the heart of Strathcona. The open-concept living room is expansive and bright, featuring a large window with impressive city views. The kitchen offers a warm and inviting feel, complete with plenty of counter space, wooden cabinetry, and a handy pantry. The layout is ideal for privacy and comfort, with two generously sized bedrooms—each with its own 4-piece ensuite. The primary suite also includes a walk-in closet for added convenience. This condo offers the perfect blend of comfort, style, and location. (id:63502)
Exp Realty
#26 1295 Carter Crest Rd Nw
Edmonton, Alberta
Gorgeous Executive Townhouse with loads of Upgrades in a Desirable Carter Crest neighborhood. Fantastic location close to Anthony Henday, Whitemud, Transit, walking distance to Terwillegar Rec Centre and it is READY TO MOVE IN. This beautifully updated 1551 sqft townhouse offers 2 bedrooms both with ensuites, 3 bathrooms, and a double attached garage. The home boasts a main area that features a great size living room complete with fireplace, a cozy dining room, breakfast nook, oversized low maintenance deck as well as a beautiful updated kitchen with quartz counters & island, white kitchen cabinets and tiled backsplash. Upstairs features the laundry area and 2 bedrooms with ensuites, the primary with DOWNTOWN VIEW featuring a 5pc ensuite and walk-in closet. The lower level features attached double garage and a rec room & flex area with WALKOUT Basement access to large well landscaped yard and patio! This beautiful townhome is MOVE IN READY. Don't wait. Call this property home today! (id:63502)
Century 21 Leading
3054 Watson Landing Ld Sw
Edmonton, Alberta
Welcome to this stunning luxury home in Windermere Estates! With nearly 6,900 sq. ft. of exquisite living space, this estate offers a lifestyle of comfort, elegance, and sophistication. Featuring 5 bedrooms, 5.1 bathrooms (including 3 ensuites), every detail is thoughtfully designed. Enjoy movie nights in the private theatre, relax in the swim spa, or entertain on the heated deck. High-end finishes include a built-in Sub-Zero fridge, premium appliances, a Wolfe 6-burner gas stove with grill, a Butler’s kitchen, and an enjoyable wet bar. Stay fit in your private gym, work from home in the spacious office, or unwind in the tranquil library. Additional features like in-floor heating, a walk-out basement, an elevator, and a triple garage add to the comfort. Overlooking a serene pond, this home blends luxury, privacy, and a refined lifestyle—your dream home awaits! (id:63502)
RE/MAX River City
#39 3520 60 St Nw
Edmonton, Alberta
Welcome to The Colony Park Townhomes in Hillview! This spacious end-unit offers over 1,470 sq. ft. of living space with 4 bedrooms, 4 bathrooms, and a single attached garage. The main floor features a bright kitchen with breakfast nook, cozy living room with a gas fireplace, formal dining area, and 2 pc bath. Off the formal dining room is access to your private SOUTH facing patio. Upstairs you’ll find two bedrooms plus an updated 4pc main bath, and the large primary suite with an updated 3pc ensuite. The fully finished basement adds even more living space with a fourth bedroom, 3 pc bathroom, laundry room, and a versatile flex/living area, perfect for guests, office, or recreation. As an end unit, you’ll enjoy extra windows for natural light and added privacy. Located close to schools, parks, shopping, and public transit. A wonderful opportunity to own a spacious, affordable home in one of southeast Edmonton’s most established communities! Unit also has Central Air Conditioning! (id:63502)
Exp Realty
10820 132 Av Nw
Edmonton, Alberta
STYLISH TOWNHOME! This FULLY RENOVATED townhome in Rosslyn with NO CONDO FEES is absolutely gorgeous! Featuring 3 bedrooms, 2 baths, and thoughtful upgrades throughout. The bright, open living room showcases large windows, modern lighting, and durable vinyl plank flooring. The sleek kitchen offers new appliances, custom cabinetry, and a modern contemporary feel. Upstairs boasts vaulted ceilings, loft/flex space, and generous closet storage capacity in all bedrooms. Updated bathrooms with custom tile and designer fixtures add a luxurious touch. The finished basement provides a spacious family room, laundry, and an abundace of storage space. Enjoy a fenced yard with firepit, detached single garage, plus extra parking. Walking distance to schools, parks, shopping, and rec centre. Perfect for first-time buyers or investors—simply move in and enjoy! (id:63502)
RE/MAX Elite
8811 183 Av Nw
Edmonton, Alberta
Welcome to livable luxury by Active Homes, where thoughtful design & premium UPGRADES come standard. Greeted by a BRIGHT, open concept floor plan feat. 9' ceilings on all levels, LUXURY vinyl plank flooring, & CUSTOM millwork feature walls that elevate every space.The chef inspired kitchen is the heart of the home, including a FULL APPLIANCE PACKAGE, two toned cabinetry, upgraded tile backsplash, QUARTZ counters, & a SPICE KITCHEN. A main floor bedrm/den offers flexibility for guests or home office, while the OPEN TO ABOVE great room floods the main floor w/natural light. Upstairs, 3 LARGE bedrooms, including dual primary retreats each w/its own private ensuite, plus a SPACIOUS bonus room for movie nights & relaxing. With upscale craftsmanship throughout, a SEPARATE SIDE ENTRY, and a layout ideal for families or multigenerational living, this move in ready home delivers style & function. Located in a quiet, family friendly community surrounded by ponds, parks, trails, and minutes to ALL amenities. (id:63502)
Maxwell Polaris
#58 14208 36 St Nw
Edmonton, Alberta
Handyman Special – Great Value Condo Duplex! This bareland condo duplex is a great chance for someone who isn’t afraid of a little work! It’s a handyman special, sold as is, where is, and comes with low condo fees. With a bit of elbow grease and care, you can turn this home into a great place to live or a good rental property. It has a large backyard and lots of space for your family to enjoy. The location is very convenient — it’s close to a recreation centre with a swimming pool and gym, shopping like Walmart and Superstore, and public transportation to get around easily. If you’re looking for a fixer-upper with great potential, this is the one for you! (id:63502)
The E Group Real Estate
#706 10140 120 St Nw
Edmonton, Alberta
This fantastic studio apartment is ideally situated just a stone's throw away from Jasper Avenue. The unit features large windows that flood the space with natural light, new appliances, new flooring and has been freshly painted throughout. The building offers a range of fantastic amenities, including a beautiful outdoor swimming pool and sauna for summertime relaxation. Each floor has laundry facilities, with a garbage chute conveniently located just steps from your door. Additional features of the building include storage rooms, a bike room in the basement, a combined social room and exercise room, and on-site security. The condo includes heat, lights, power, and water in the monthly fees. Don't miss out on this incredible opportunity to live in a prime downtown Edmonton location with all the amenities you could ask for. (id:63502)
One Percent Realty
7508 147 Av Nw
Edmonton, Alberta
Welcome to this beautifully maintained, character-filled home in the heart of Kilkenny, offering nearly 3,000 SF of living space across all levels. Located across from a peaceful field and park, this 4 bedroom, 2 full + 2 half bath home features a double garage and a huge driveway fitting up to 6 vehicles! The main floor is built for entertaining, with a spacious family room, cozy living room with a brick fireplace, open beam accents, and a dedicated kitchen and dining area. Step out to the large deck and enjoy the manicured backyard, perfect for summer gatherings. Upstairs offers 3 bedrooms, a full, and half bathroom, providing privacy and comfort for the family. The basement includes a separate entrance, a bedroom, office, den, rec room, laundry, and another bathroom, ideal for family, guests, or future suite potential. Large windows fill the home with natural light, complemented by custom blinds and shutters throughout. Full of charm and thoughtfully updated, in a great family-friendly neighborhood. (id:63502)
Lux Real Estate Inc
#29 26123 Twp Rd 511
Rural Parkland County, Alberta
The Location You've Been Waiting for! Bright Executive 5 Bedroom Home in the Exclusive West 35 Estates. Crown Jewel Property - Nestled on Gently Rolling 2.66 Acres Overlooking the River. *Open & Spacious with 2,500+ sq.ft., Vaulted Ceilings, Grand Skylight Front Entrance & South-facing...with Huge Windows Allowing an Abundance of Natural Light. This Air Conditioned Home Offers a Total of 5 Bedrooms - 3 up & 2 down, with 3 Full Baths/1 Half Bath. *Oversized Primary Bedroom with 5pc Jacuzzi Ensuite. Sunken Living Room & Family Room (both with Wood Burning Fireplaces). *Spacious Island Kitchen - Overlooking the Family Room, Deck & Backyard. New Installed Vinyl Plank Flooring & Deck. Double Attached 22x22 Garage, Drilled Well & Septic Tank/Field. *Magnificent Location - Only Steps to the River, Lush Views from Every Window...& a Short Distance to Devon, Airport, Spruce or Edmonton. Plenty of Room to Live Your Acreage Dream. Enjoy. (id:63502)
RE/MAX Excellence
2551 Lockhart Wy
Cold Lake, Alberta
Custom executive 2-storey home on sought-after Lockhart Way in Lakewood Estates. This over 2500 sq ft home features stunning hardwood floors, a dream kitchen, impressive bonus room, and a backyard built for entertaining. The open concept main floor features white kitchen with huge centre island, stone counters and stainless steel appliances. Flow is seamless into the large living room with gas fireplace and good sized dining room with access to the large 2-tier back deck. Laundry, 1/2 bath and access to the oversized heated garage is also on this level. Upstairs is a large bonus room, along with a full bath and 3 bedrooms including primary with private balcony facing the lake, large walk-in and impressive 5-piece ensuite. The basement is nearly completed - only floor is needed and includes 2 more bedrooms, family room and bathroom. Added upgrades include Air Conditioning and wiring for a hot tub. fenced, landscaped, with ample parking - it's all here for your next home in Cold Lake! (id:63502)
Royal LePage Northern Lights Realty
1 Ross Dr
Fort Saskatchewan, Alberta
Welcome home to this inviting bungalow facing a green space with a view of Elks Park. Everything you need is conveniently located on one level, including a welcoming living room, spacious kitchen and dining area, three comfortable bedrooms, full bathroom and laundry. Step outside to enjoy the fully fenced yard with a private patio area, mature trees, and plenty of room for the double oversized heated garage which is drywalled and equipped with 220V and custom cabinetry, offering exceptional storage and workspace. Ideally situated near shopping and schools. (id:63502)
RE/MAX Elite
239 Terra Nova Cr
Cold Lake, Alberta
Show-home perfection in a family-friendly location! This home delivers at every turn. From its in-floor heating and A/C to the 14x14 covered deck with fan, above-ground seasonal pool, and RV parking — no detail has been overlooked. Step inside and you’ll immediately notice the soaring ceilings and designer finishes throughout. The stunning Bordeleau kitchen is a true centerpiece, showcasing a 9-foot island with eating bar, herringbone backsplash, under-cabinet lighting, dual pantries, and abundant custom cabinetry. The primary suite feels like a private retreat with an 11x6 walk-in closet and a spa-inspired ensuite featuring a soaker tub, separate shower, and elegant vessel sinks — a signature touch carried throughout the home.Every detail has been finished to the same high standard on all levels, making this home completely turn-key inside and out. With RV parking and plug-in, plus a paved trail that links directly to parks, green spaces, campgrounds, and Kinosoo Beach, you’ll love living here! (id:63502)
RE/MAX Platinum Realty
63 Sienna Bv
Fort Saskatchewan, Alberta
MOVE IN READY! Meet The Emerald by award winning builder Justin Gray Homes, known for quality and innovative builds, now featuring the all new Urban Craftsman V2 colour palette with timeless finishes throughout and a south facing yard. Nestled in Sienna, a family friendly community close to schools, parks, and recreation, this 1658 sq ft home perfectly balances style, function, and value. The open concept main floor showcases LUXURY vinyl plank flooring, a BRIGHT great room, and a chef inspired kitchen with UPGRADED shaker soft close cabinetry, WALK IN pantry, and FULL APPLIANCE PACKAGE included. Upstairs, find 3 LARGE bedrooms, BONUS ROOM, LAUNDRY, and plush carpeting throughout. The SPACIOUS primary retreat showcases a stunning feature wall, WALK IN CLOSET, and private ensuite. Built with integrity, with a 32MPA foundation & Delta wrap to triple pane windows, this home is as solid as it is stunning. Complete with FULL LANDSCAPING and a poured concrete garage pad. Move in just in time for the holidays! (id:63502)
Maxwell Polaris
6303 179 St Nw
Edmonton, Alberta
Welcome to this beautifully renovated 5-bedroom, 3-bathroom bilevel, featuring a full 2-bedroom in-law suite — perfect for growing or multi-generational families. Fully Cleaned and all renovations completed. This home has been extensively updated inside and out, including new shingles, flooring, bathrooms, kitchens, appliances, interior and exterior doors, and garage door, along with many additional upgrades throughout. Enjoy privacy and space on an impressive 12,000+ sq. ft. corner lot, now fully enclosed with a new, high-quality fence. The oversized double garage provides ample room for parking and storage. With modern finishes, functional layout, and a separate lower suite, this property offers exceptional flexibility and value. A true move-in-ready home you won’t want to miss! (id:63502)
Royal LePage Arteam Realty
#108 17407 99 Av Nw
Edmonton, Alberta
Whether you are a first time buyer, downsizer or investor this condo checks all the boxes. Welcome to this 2 bedroom, 2 bathroom unit that offers the perfect blend of comfort, convenience and style. Ideally located close to all amenities including shopping, dining, public transportation and hospital. Bright open concept with vinyl plank flooring throughout kitchen and living room. You will love the kitchen that features an island, perfect for meal prep or casual dining and entertaining. The living room offers direct access to a West facing patio. Primary bedroom has a 3 piece ensuite. This unit includes a underground titled stall with storage cage. A must to see in a great location! (id:63502)
RE/MAX Elite
513 Duncan Rd
Rural Barrhead County, Alberta
Premium Lake Lots in Exclusive New Subdivision Introducing a rare opportunity to own a piece of lakefront paradise just minutes from Barrhead and 40 minutes from Edmonton. These 9-treed lots offer a variety of sizes to suit your vision—whether you're building a seasonal retreat or a year-round getaway. Enjoy stunning west-facing rear yards with direct lake access & views, perfect for watching sunsets in complete tranquility. Lots 2-7 are lake front and lots 9-11 are back lots. Secure your ideal lot today and build the cabin or home you've always dreamed of in this serene, private setting. (id:63502)
RE/MAX Professionals
511 Duncan Rd
Rural Barrhead County, Alberta
Premium Lake Lots in Exclusive New Subdivision Introducing a rare opportunity to own a piece of lakefront paradise just minutes from Barrhead and 40 minutes from Edmonton. These 9-treed lots offer a variety of sizes to suit your vision—whether you're building a seasonal retreat or a year-round getaway. Enjoy stunning west-facing rear yards with direct lake access & views, perfect for watching sunsets in complete tranquility. Lots 2-7 are lake front and lots 9-11 are back lots. Secure your ideal lot today and build the cabin or home you've always dreamed of in this serene, private setting. (id:63502)
RE/MAX Professionals
13319 85 St Nw
Edmonton, Alberta
STYLISH & AFFORDABLE! This 3 bedroom, 2 bath home is ideal for the first time home buyer or investor. Beautifully upgraded with new flooring, fresh paint, modern lighting and a bright open floor plan. The main floor has a large and sunny living room and a spacious modern kitchen with contemporary white cabinetry and sunny breakfast nook. Upstairs are 3 generous bedrooms and family bathroom. The finished basement has lots more living space with a large family room, bathroom, laundry and plenty of storage space. The private SOUTH facing backyard is fully fenced and a detached garage. With NO CONDO FEES and close to schools, parks and major shopping – this move in ready home is simply perfect! (id:63502)
RE/MAX Elite

