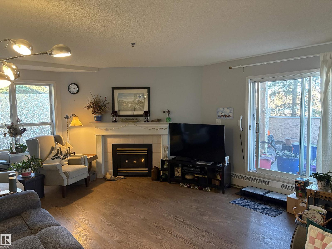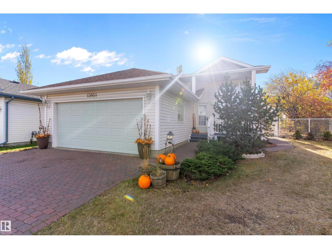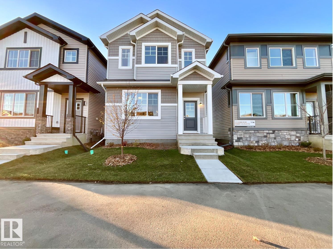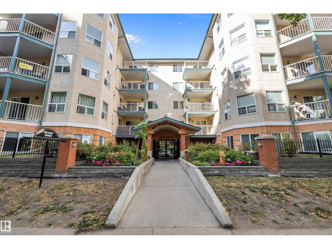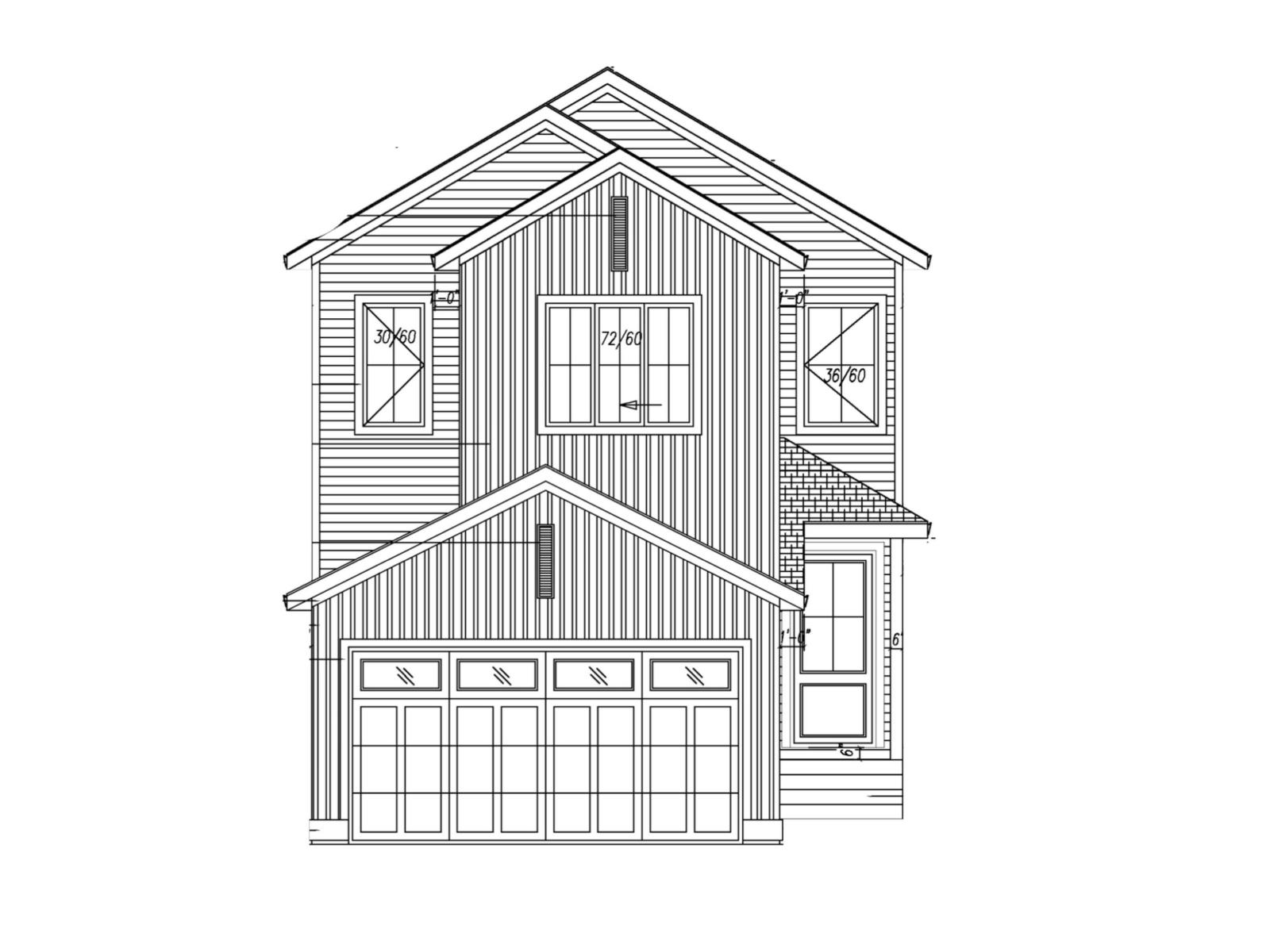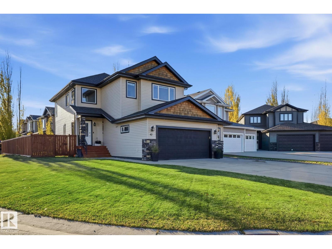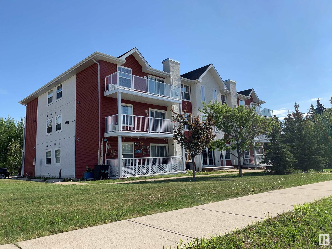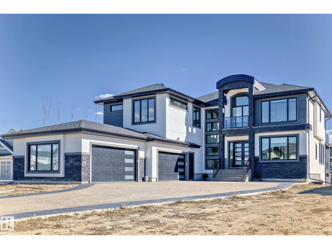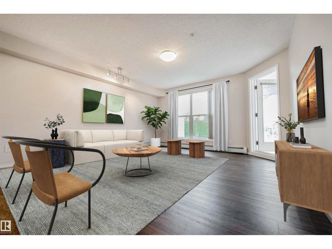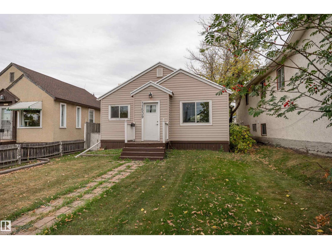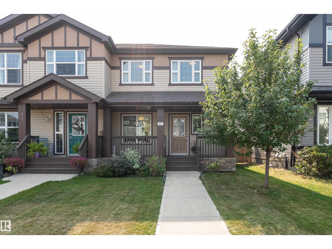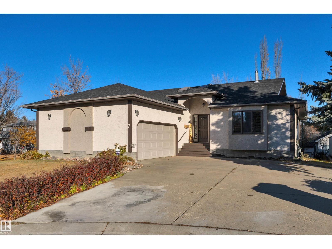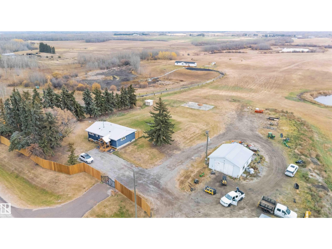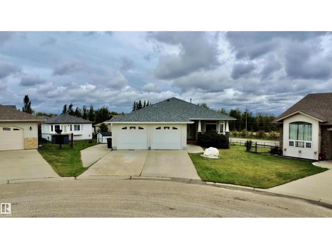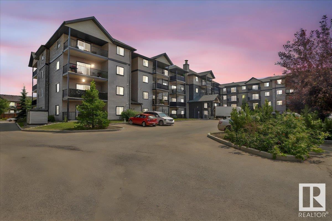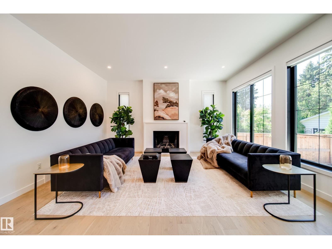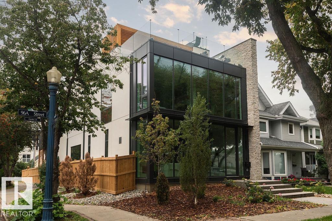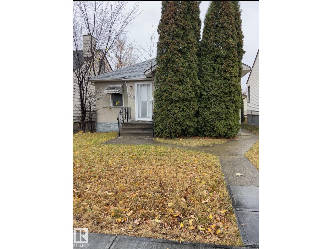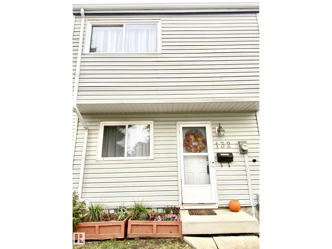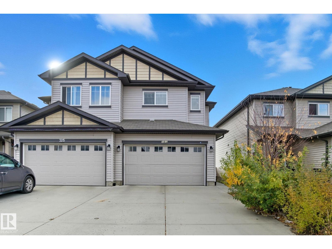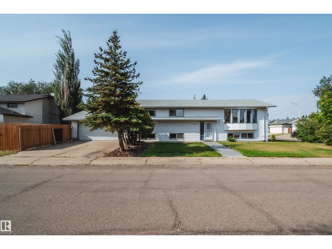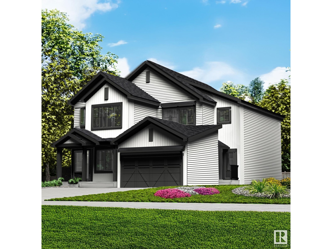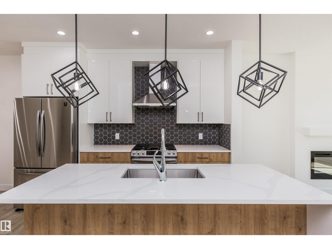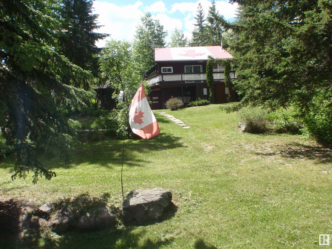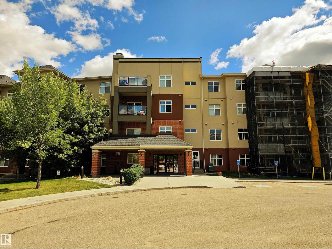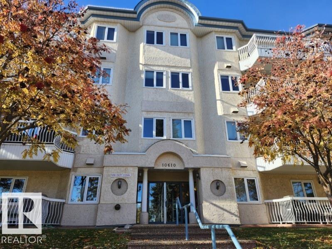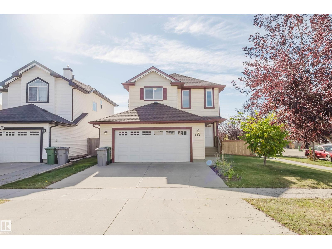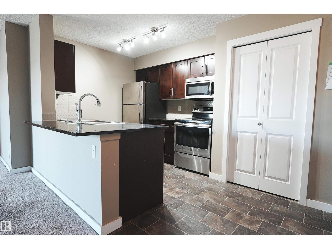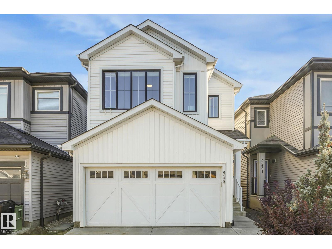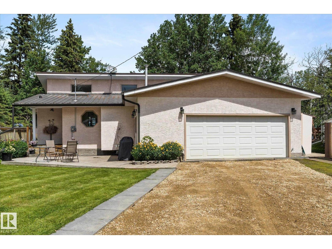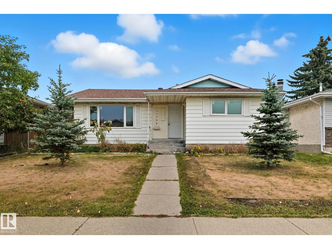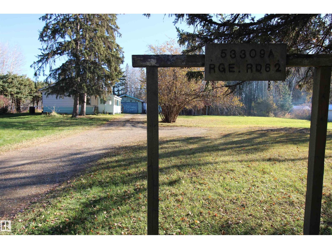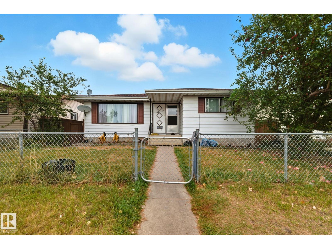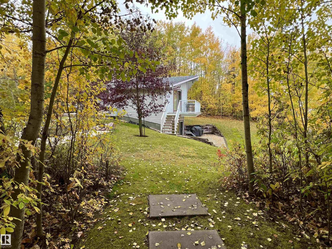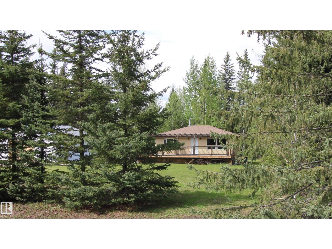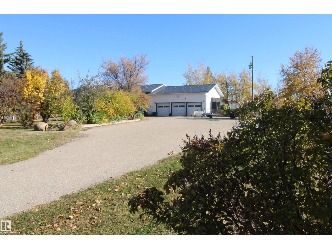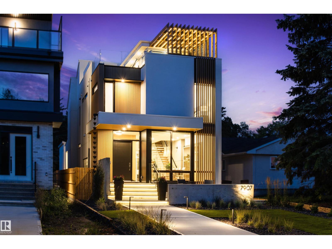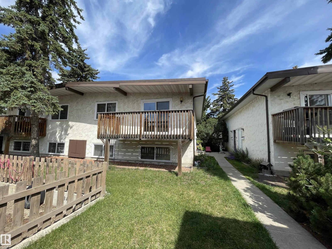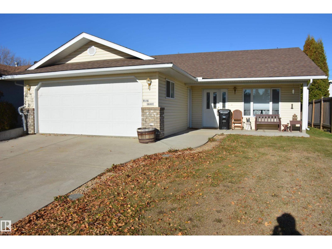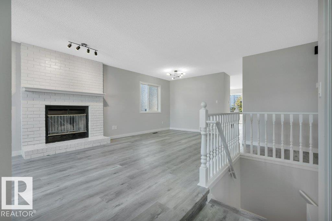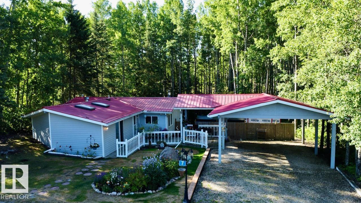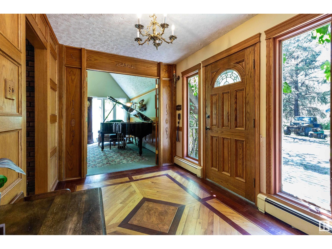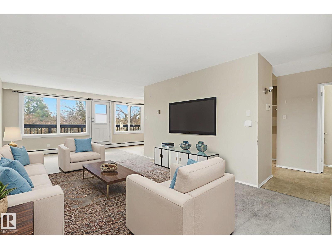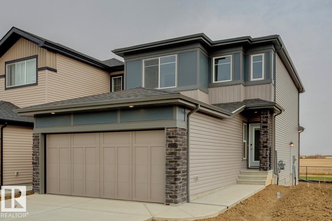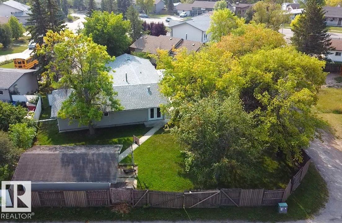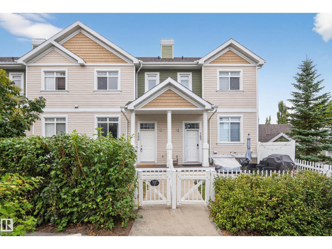#102 17519 98a Av Nw
Edmonton, Alberta
Welcome to Terra Losa! This Highly Desirable ADULT 55+ community in Balmoral Court will impress. Meticulously cared for 2-Bedroom / 2-Bath ground floor unit has in-suite laundry and a massive private stone patio. It features vinyl plank throughout, private laundry, sizeable kitchen with top of the line appliances and plenty of cupboard space. A spacious dinning and living room for entertaining guests, with an abundance of natural light. The primary bedroom including ensuite and double walk through closets. Condo amenities include a party room with full kitchen and washroom, central courtyard with bbq hookup. Titled parking stall with attached private storage, heated underground parking. Near lakes, trails, shopping, hospital and West Edmonton Mall. A quiet relax spot with Beulah Alliance church across the street. (id:63502)
Exp Realty
13851 131 Av Nw
Edmonton, Alberta
Welcome to this charming bi-level home in the desirable community of Athlone, set on a massive pie-shaped lot with a beautifully detailed brick driveway. The main floor features a bright and functional layout with two spacious bedrooms, a comfortable living area, and a well-appointed kitchen. The lower level offers excellent flexibility with two additional bedrooms, a bathroom, and a convenient kitchenette perfect for extended family, guests, or potential suite use. Enjoy the privacy and potential of the large backyard with plenty of room for outdoor living, a garden. Conveniently located near schools, parks, shopping, and major routes, this property offers space, versatility, and great value in a mature Edmonton neighbourhood. (id:63502)
Real Broker
61 Sienna Bv
Fort Saskatchewan, Alberta
Welcome to “The Emerald” by award-winning builder Justin Gray Homes, presenting the brand-new Coastal Zen V2 palette.With 1658 sq ft, this home blends style, function, and affordability. The main floor offers premium LVP, open concept layout, spacious kitchen & dining room, 2pc powder and rear mud room, while upstairs you’ll find 3 LARGE bedrooms, plush carpet, BONUS ROOM, and the convenience of UPSTAIRS LAUNDRY. LARGE Primary suite features wain scotting, WALK IN CLOSET & FULL ENSUITE BATH! Built to last UPGRADES INCLUDE a 32MPA foundation, Delta wrap, and triple-pane windows, this home is as solid as it is stylish. The sun filled kitchen shines with a walk-in pantry, upgraded soft close shaker cabinetry, and premium finishes throughout. Complete with FULL APPLIANCE PACKAGE and FULL LANDSCAPING with a poured concrete garage pad, this home is ready to welcome you home. Located in the family friendly neighbourhood of Sienna, close to schools, recreation, and more. (id:63502)
Maxwell Polaris
#326 111 Edwards Dr Sw
Edmonton, Alberta
Fantastic opportunity for first-time buyers!! This well-designed just under 1000 sq ft unit offers 2 bedroom, 2 bathroom, a bright and functional layout with an open-concept living space. The spacious primary suite features a walk-in closet and full ensuite, while the second bedroom and bathroom are ideally situated for privacy—perfect for roommates, guests, or a home office. Enjoy the convenience of in-suite laundry and a titled parking stall. The building is ideally located with public transit right at your doorstep, plus schools, shopping, and easy access to Anthony Henday just minutes away. If you’re looking to own your first home, this condo is move-in ready and waiting for you! (id:63502)
Exp Realty
#308 9938 104 St Nw
Edmonton, Alberta
Nestled in a beautiful tree-lined pocket at the south end of 104 Street, this home offers all the benefits of downtown living. Enjoy easy walking distance to government offices, shopping, restaurants, entertainment, and more, with U of A and Grant MacEwan close by. This 2-bedroom unit features 2 full 4-piece baths, fresh paint, and has been well-cared for over the years. Condo fees of just $513/month include heat, water, underground parking, and more. The building is well-managed with a strong reserve fund, making it a fantastic opportunity to enjoy the convenience of city living in a secure, cared-for community. Start packing! (id:63502)
RE/MAX River City
232 Crystal Creek Dr
Leduc, Alberta
This brand-new, never-occupied 2,090 sq ft two-storey home in Leduc offers the perfect combination of modern design, comfort, and functionality. The main floor features a bright open-concept layout with a cozy living room and sleek fireplace, a beautiful kitchen with a pantry and a convenient spice kitchen, and a spacious dining area ideal for family gatherings. A den and 4-piece bathroom provide extra flexibility, while the mudroom and a separate entrance adds everyday convenience. Upstairs, enjoy a large bonus room, a laundry room on the upper level, two spacious bedrooms, and a luxurious primary suite complete with a walk-in closet and spa-inspired 5-piece ensuite. With an attached double garage, separate entrance, this home is built for style and practicality. Plus, there are five other homes currently being built in the area and a wide selection of color boards available, allowing you to customize and make this stunning new home your own. (id:63502)
Exp Realty
47 Hilldowns Dr
Spruce Grove, Alberta
Designed for modern living, this sun filled 2-Storey home sits on a large corner lot & features a heated/oversized DBL attached garage, complete w/sub panel & 220V power w/plenty of parking. Open main flr has spacious kitchen w/real wood cabinetry, S/S appliances, corner walk-in pantry, island w/eating bar & SUNRISE corner windows in dining area; open living rm w/gas FP, main flr laundry rm & 2pce guest bath. Home has hardwood throughout—no carpet. Upstairs is complete w/three well sized bedrms, full bath & a vaulted bonus rm ideal for movie nights/play area, w/a 5-piece ensuite in the primary suite. Framed and wired basement ready for 4th bedrm & family rm; & plumbed for washer. Add'l features: UV air filtration sys, HE furnace & A/C, Navien on-demand HW, 60-amp hot tub rough-in. SMART HOME features: WiFi/app-controlled thermostat, garage door, & lighting. Outside, enjoy a large fenced backyard w/deck - a great space for kids/pets & summer entertaining. (id:63502)
Royal LePage Noralta Real Estate
#304 4102 50 Av
Drayton Valley, Alberta
TOP FLOOR condo with TWO parking stalls in beautiful Rivers Condominium. This 2 bedroom, 1 bath condo constructed in 2007 shows wonderfully. The open concept in this stylish condo is, in our opinion, the best floorplan in the building. The main living area features 4 stainless steel appliances, a large eating bar overlooking the updated kitchen, including updated lighting, contemporary countertops with Granitek sink, & an updated back splash too! Plenty of cupboard space also in the gorgeous kitchen area. The living area shines (literally!) with plenty of natural lighting, as well as a gas fireplace to cozy up to on those cold winter nights. A large Primary bedroom as well as a nice size 2nd bedroom are situated away from the main living space for your privacy. A spacious balcony just off the dining room is a great feature with a southern exposure for maximum sunlight all year! The central air & in suite laundry are also great features! Great location close to all amenities. Incredible value on this unit. (id:63502)
RE/MAX Vision Realty
#202 53213 Rge Road 261 A
Rural Parkland County, Alberta
SENSATIONAL LUXURY ESTATE! Over 5,700 sq ft of prime luxury living in Prestigious Park Lane Estates - crafted to impress, completed in 2024. Situated on a generous half acre lot with city water and sewer, this masterpiece is just 3 minutes from the Anthony Henday in West Edmonton's coveted Big Lake area. This Stunning Fully Finished Walk-Out Bsmt 2-storey offers 20 ft ceilings, an Open Concept Design + transcendental waterfall wall in the grand foyer-creates serenity and harmony the moment You arrive. Entertain with flair or unwind in style with a full theater, gym and expansive living spaces. Featuring 4 bedrooms up plus a main floor flex room/bedroom, prayer room (or library), balconies, 4 ensuites & walk - ins. Complete Chef’s Star & Spice Kitchens w the finest curated finishes throughout. The oversized heated quad garage and massive driveway complete this showstopper. The perfect blend of elegance, comfort, and wellness—this estate must be experienced to be believed! TRULY A LIFESTYLE BEYOND COMPARE! (id:63502)
Coldwell Banker Mountain Central
#406 10311 111 St Nw
Edmonton, Alberta
Welcome to Railtown on the Park, where vibrant downtown living meets tranquil green space. This spacious 1 bedroom plus den unit offers stunning views of the Railtown Promenade and Edmonton’s iconic skyline. Step into a bright, open concept layout featuring a modern kitchen with a central eat-up island, seamlessly flowing into the living area perfect for entertaining or relaxing. The generous primary bedroom includes his and hers closets and a beautifully upgraded 4 pcs ensuite. A versatile den, convenient 2 pcs powder room, and in-suite laundry with storage complete the floor plan. Recently painted and updated with newer laminate flooring, this well-maintained unit also includes a large private covered patio overlooking park space and walking trails, your personal downtown retreat. Extras include one heated underground parking stall with a storage cage, building fitness centre, and a guest suite for visitors. All of this just steps from Starbucks, shops, restaurants, Grant MacEwan and Rogers Place! (id:63502)
The Foundry Real Estate Company Ltd
11539 101 St Nw
Edmonton, Alberta
Welcome to this charming 740 sq ft bungalow packed with potential and ideally located in the heart of Edmonton. Step inside to discover hardwood floors and bright white walls flowing through a spacious living and dining room, perfect for relaxing and entertaining. The kitchen features warm wood cabinets that extend to the ceiling, ceramic tile floors, and plenty of storage. The cozy primary bedroom offers natural light and ample closet space, while a second bedroom and 4-piece bathroom complete the main floor. This home boasts a long list of recent improvements including newer ROOF, WINDOWS, 100-AMP ELECTRICAL PANEL and FURNACE. Outside, enjoy a large front and backyard that is perfect for kids, pets, or summer gatherings, with fenced privacy and back lane access with a SINGLE DETACHED GARAGE. All this within minutes of NAIT, Royal Alexandra Hospital, Kingsway Mall, and Downtown views. A rare opportunity to create, invest, or settle in this beautiful home! (id:63502)
Exp Realty
517 Crystallina Nera Dr Nw
Edmonton, Alberta
Welcome to this charming 3 bedroom, 2.5 bathroom half duplex in the family-friendly community of Crystallina Nera West. The main floor features an open-concept layout with a front dining area that flows into the spacious kitchen offering a center island with eating bar, plenty of storage, stainless steel appliances, and a pantry. Bright living room, filled with natural light from large windows and a convenient 2-piece bathroom completes the main level. Upstairs, you’ll find 3 bedrooms including a generous primary suite with a walk-in closet and 3-piece ensuite. The basement is unfinished and ready for your personal touch. Enjoy the fully fenced backyard with deck, perfect for relaxing or entertaining, plus a detached double garage. Close to playgrounds, schools, and all amenities, this home is a great choice for families or first-time buyers. (id:63502)
Exp Realty
7 Fieldstone Cv
Spruce Grove, Alberta
Welcome to your dream home! This fully finished w/o bungalow with 3200 sq ft of total living space offers the perfect blend of comfort and style. With 2 spacious bedrooms on the main level, both with their own en-suite and 1 additional bedroom + Den downstairs, there's plenty of room for family and guests. The heart of the home features a well-appointed kitchen that will inspire your inner chef. With ample counter space, modern appliances, and an inviting breakfast bar, family gatherings and entertaining friends will be a breeze! Unwind in the large living room whether it’s cozying up with a good book or enjoying a movie night, this space is perfect for creating lasting memories. Located in the private, sought-after neighborhood of Fieldstone and a 2 minute walk to the beautiful links golf course clubhouse, this home is perfect for both relaxation and recreation. Whether you're hosting summer barbecues on the deck or cozying up by the fireplace in winter, this home is ready to create lasting memories. (id:63502)
Century 21 All Stars Realty Ltd
53273 Rge Road 215
Rural Strathcona County, Alberta
Experience peaceful country living at this rare gem in Strathcona County. Two beautiful homes set on a stunning 78-acre property with two serene ponds, mature trees, and the perfect balance of privacy and easy access to city amenities. The main residence is a beautifully upgraded 4-bed, 3-bath bungalow: the main floor opens to an airy living/kitchen space, with a luxe primary suite featuring a large walk-in closet & 4-pc ensuite, an additional bed & 3-pc bath. Downstairs enjoy two further bedrooms, a 3-pc bath & a large rec room. The secondary home boasts a spacious deck, open kitchen/dining area, master suite with 5-pc ensuite & walk-in closet, an additional 4-pc bath & two more beds, perfect for guests or extended family. Outdoors, you’ll find a well-equipped property: a play structure, garden beds, double garage, shop, & a chicken coop. Enjoy vast parks, playgrounds, and trails, plus fast access to Edmonton—offering the ideal balance of seclusion and convenience. All this home needs is YOU! (id:63502)
Exp Realty
3806 44a Av
Drayton Valley, Alberta
Spacious bungalow on a huge pie lot in desirable Aspenview! This home has lots to offer right from the moment you walk up with RV parking, a covered front porch, and a 26'24' attached double garage! Inside you're greeted with a large entryway leading to the kitchen. There is an abundance of cabinetry/counter space with an island that provides space for bar stools, plus a corner pantry. Around the corner is a massive living room that features a corner gas fireplace to keep you warm. From the living room are patio doors leading the covered deck with a natural gas hookup. Completing the main level is a 4 piece main bath, and two oversized bedrooms. The primary will impress with it's massive walk-in closest, spacious room, and 4 piece ensuite. Downstairs is a blank canvas giving you the choice on how it is finished. There is plenty of room to have another bedroom, bathroom, and large family room that has walkout access to the yard. This home is in a great neighbourhood close to schools and walking trails! (id:63502)
RE/MAX Vision Realty
#219 14808 125 St Nw
Edmonton, Alberta
Imagine the PRIVACY OF A CORNER UNIT, INCREDIBLE SIZE - in the 96th PERCENTILE for SIZE in the last year of sales in this north-west zone - a HOME OFFICE (or THIRD BEDROOM!), and the QUIET NEIGHBOURS AND SERENE GREEN SPACE from a nearby Buddhist temple and senior’s home. Upon entry, you feel the privacy of your home, giving space between the front door and your living spaces. Your IN-SUITE LAUNDRY and STORAGE, and DEN/3rd BEDROOM lines the initial entry. Your home is well lit with a WEST-FACING BALCONY! You have two VERY WELL SIZED BEDROOMS, and 2 FULL BATHROOMS. The kitchen as well faces west, with a second window adjacent the balcony bringing in more light. This unit comes with UNDERGROUND PARKING, as well as a LOT of street and visitor parking available. This unit is perfectly situated, just off of 127th and 153 - close to major shopping, needs and conveniences, which include BOTH THE HENDAY AND YELLOWHEAD a few minutes away. It is also a short jaunt to downtown because of the accessible route access. (id:63502)
The Good Real Estate Company
10522 134 St Nw
Edmonton, Alberta
Welcome to your dream home in the prestigious community of Glenora! This CUSTOM 2 Storey home built by Sinova Developments offer's over 5,000 sq ft of luxurious living space, perfectly situated on a quiet, tree-lined street & on a LARGE 50'x150' deep lot! Step inside to soaring 10’ ceilings, upgraded grid window's, wide plank hardwood flooring on all 3 levels, & a stunning chef’s kitchen w/ a 12’ island, custom cabinetry throughout, Jenn Air panel ready appliances, formal dining, kitchen nook, & main floor office. Upstairs features 4 spacious bedrooms each w/ private ensuites & walk-in closets! MASSIVE primary w/ true spa like ensuite, freestanding soaker tub, custom shower & W-I-C. Fully finished basement is complete w/ theatre room, gym, wet bar, rec room, full bath & bedroom. Central A/C & OVERSIZED heated 3 car garage (892 sqft). Fully landscaped west-facing yard. Minutes from downtown, river valley trails, & top schools. Rare opportunity to own in one of Edmonton’s most sought-after neighbourhoods! (id:63502)
Maxwell Polaris
9651 96a St Nw
Edmonton, Alberta
Introducing the 2024/2025 CHBA Home of the Year! A true architectural masterpiece built by Justin Gray Homes offering over 5,000 sqft of luxury across 5 levels. Features 6 bedrooms, 6.5 baths, private office, & 4 rooftop patios w/ 360° river valley & downtown skyline views. Built w/ commercial-grade steel beam construction, 10' ceilings, floor-to-ceiling windows, hardwood throughout, 2 gas fireplaces, chef’s kitchen includes Wolf/Subzero appliances, upgraded cabinetry, & a hidden butler’s pantry. The primary retreat offers a lounge, gas fireplace, & spa-inspired ensuite w/ steam shower & freestanding tub. 3rd floor rooftop Nordic spa w/hot tub, cold plunge, sauna, & steam shower, theatre & bar. FF basement featuring gym, bedrm & 5-car heated garage w/ epoxy floors & heated driveway. Also 2 self-contained one-bedroom income generating suites! Fully landscaped maintenance free yard w/ irrigation, smart home automation, outdoor TVs & fireplaces. Steps to Muttart, River Valley, Edmonton Ski Club & downtown! (id:63502)
Maxwell Polaris
11525 101 St Nw
Edmonton, Alberta
Investor & Developer Alert! Exceptional redevelopment opportunity in the central community of Spruce Avenue! This 33 ft x 147 ft lot offers outstanding potential for infill or multi-unit development. With excellent redevelopment activity in the area and proximity to NAIT, Kingsway Mall, Royal Alexandra Hospital, LRT stations, and downtown Edmonton, this property is ideally located for future resale or income-generating investment. The deep lot offers flexibility for a duplex, semi-detached, or custom infill project. A double detached garage at the rear adds additional site value and utility during construction or for future tenants. (id:63502)
Exp Realty
132 Dickinsfield Co Nw
Edmonton, Alberta
Welcome to this charming affordable 2 bedroom 1 bathroom townhome in desirable Evansdale! Cozy bright kitchen has a window and features appliances complete with new stove. This spacious and bright home boasts large 2 bedrooms and closets. Basement is unfinished waiting for your development . Your own private yard is complete with a newer vinyl fence and gated access to the adjacent walking path. Welcoming, family friendly complex within walking distance to schools, parks, shopping ,transportation, etc. LOW CONDO FEES! Hurry, will not last! (id:63502)
Real Broker
3217 11 Av Nw
Edmonton, Alberta
Welcome to this beautiful duplex with a double attached garage in the highly sought-after community of Laurel Crossing. This modern home offers a bright, open layout featuring a stylish kitchen with sleek cabinetry and plenty of storage space. Upstairs, you’ll find a spacious bonus room—perfect for family time or a home office—along with a large laundry room for added convenience. Enjoy peaceful views of the green space behind the home, with no back neighbours for extra privacy. The unfinished basement is ready for your personal touch, offering endless possibilities. Ideally located within walking distance to Svend Hansen School, playgrounds, and bus stops, and only minutes from shopping plazas, Meadows Rec Centre, and major routes like Anthony Henday and Whitemud Drive, this property is a fantastic opportunity for families and investors alike. Don’t miss your chance to make this home yours! (id:63502)
One Percent Realty
18851 99a Av Nw Nw
Edmonton, Alberta
PRIDE OF OWNERSHIP is evident throughout this tastefully updated, fully finished bilevel with SEPARATE ENTRANCE and OVERSIZED double car attached garage on a MASSIVE corner lot! On the main floor you will find over 1400 sq ft of living space, including a massive living room, huge eat-in kitchen, 3 bedrooms, full bath and FULL ensuite in the primary bedroom. Downstairs you have a bright living space with a SECOND KITCHEN, 3 more bedrooms and 2 full baths that is perfect to enjoy with family, friends and guests. Outside you have a SPACIOUS west-facing deck, double car garage, fire pit, RV parking, lots of room for gardening & storage space. New roof, finishings & more! Located near West Edmonton Mall, public transit, and schools with convenient access to the Henday and Whitemud. Make your move today! (id:63502)
Maxwell Polaris
4180 Kinglet Dr Nw
Edmonton, Alberta
GREAT LEGAL SUITE POTENTIAL! Discover this investor’s dream in a stunning modern duplex with nearby trails and natural scenery. This 1,367 sq ft 3-bedroom, 2.5-bath home boasts a main floor open-concept layout with 9 ft. ceilings, luxury vinyl plank flooring, and a gourmet kitchen featuring a central island with quartz countertops, undermount sink, flush eating ledge, over-the-range microwave, full-height tiled backsplash, and soft-close doors and drawers. Upstairs, retreat to the expansive primary suite featuring a walk-in closet and a luxurious 4-piece ensuite that offers a spa-like atmosphere with double sinks. There are two additional bedrooms, a 3-piece bathroom, and a convenient laundry room. Additional features include a double car garage with a floor drain, a separate side entrance, large triple-pane windows, and a sliding patio door. In the basement, you will find rough-ins for a potential future legal suite, too! Maximize your rental yields with this high-quality, versatile property. (id:63502)
Exp Realty
#main 8082 Kiriak Li Sw
Edmonton, Alberta
Welcome home to your 1815 sqft single family, detached home! This house SCREAMS beautiful upgrades and details! The large windows welcomes lots of natural light throughout the house. Enter through the beautiful spacious entry way – the large double door closet offers lots of storage to put your coats! Walk through to the living room with a beautiful fireplace that you can cozy up to in the winter months. Be the envy of your friends with your gorgeous kitchen with stainless steel appliances and a GAS range! Upstairs leads to a large family room – perfect for movies / games / toys! The primary bedroom has its own ensuite bathroom (no need to share with the kids or guests!), LARGE walk in closet, and your own, private balcony! The 2 other bedrooms are good sized, with large windows and closets. There is also another full bathroom that is perfect for the guests and kids. No need to worry about defrosting the car with your double attached garage! Enjoy the convenience of this SW location! (id:63502)
Professional Realty Group
#154 - 5415 Twp Rd 594
Rural Barrhead County, Alberta
GET LOST AND FIND YOURSELF HERE! Great Lot & Great Spot to get away from it all. Nice Rustic property on sloping lot with WALKOUT basement, located at the popular Thunder Lake (10 miles West of Barrhead). This older 840 sqft 2 Bdrm split level with 2nd Storey loft has a lot to offer. Although it has been mostly used as a summer getaway by the current owner, it is fully serviced to make it useable in the winter. UPGRADES include the metal roof, furnace, 1200 gal cistern with pressure tank & pump. The basement adds an additional 480 sqft and has the main bathroom plus a huge area for mechanical & cistern. There is an east deck plus a big covered west deck for larger gatherings. This is a well-known lake area with a combo of year-round residences and summer cottages. Owner estimates the septic holding tank to be 700 gallons. There is a strip of reserve land adjoining the property which can be used to gain access for moving purposes (the firepit is located on the reserve). **MOTIVATED SELLER!! (id:63502)
RE/MAX Results
#137 7825 71 St Nw
Edmonton, Alberta
Searching for the PERECT 1 BED + 1 BATH CONDO with your own private patio? The search stops here! Nestled in the heart of King Edward Park - this charmer is conveniently located on easy transit + commuter routes. Equipped with AC + HUGE newly poured concrete patio with gas line for BBQ (lots of room for entertaining + garden boxes!) You have your own titled parking stall underground, access to all the complex amenities: private pool, sauna, gym, social room + guest suite you can rent. Best of all… this building is PET FRIENDLY WITH NO SIZE RESTRICTIONS; subject only to board approval. Immediate possession available. (id:63502)
RE/MAX Professionals
#110 10610 76 St Nw
Edmonton, Alberta
IMMACULATE 2 Bed+2 Bath Corner Unit in Forest Heights Californian Capilano! Welcome home to this bright, open-concept condo w/ an exceptional layout just under 1100 sq feet .The spacious Living Room is filled w/ natural light from large corner windows & features a cozy fireplace.The Kitchen boasts gorgeous maple cabinetry, stainless steel appliances, an eat-up bar, & tons of storage.Retreat to the generous Primary Suite w/ a 3-pc Ensuite.The 2nd bedroom & full bath are ideal for guests or a home office. You’ll love the OVERSIZED in-suite laundry room w/ extra space for storage/desk. Loaded w/ upgrades including in-floor heating, A/C, engineered hardwood floors, central vac, & more! Step outside to your gated patio w/ BBQ gas line—a private spot to unwind.Comes w/ 1 titled parking stall & a large storage unit. OUTSTANDING AMMENITIES: a private garden w/ gazebo, car wash bay, guest suite social rooms, & a fitness center. Walking distance to the River Valley, mins to Downtown & Riverside Golf. (id:63502)
RE/MAX Real Estate
21 Sierra Wd
Fort Saskatchewan, Alberta
Welcome home to this beautifully updated end unit townhome located in the highly desirable community of Sienna! Boasting over 1,500 sq ft of stylish living space, this home offers comfort, convenience, and exceptional value. Step inside a bright and open concept to find BRAND NEW LVP flooring, carpet, and fresh paint throughout! The kitchen offers plenty of cabinet space with SS appliances & the layout ensures plenty of natural light & a welcoming atmosphere. A half bath completes the main. Upstairs you'll find 2nd floor laundry, primary bath w/ DUAL SINKS & 3 spacious bedrooms including a massive primary suite featuring a private 4 pc ensuite & exclusive access to the GARAGE TOP PATIO, perfect for morning coffee or evening relaxation.The FINISHED BASEMENT adds so much more versatile living space – ideal as a rec room, media room, or games area, pre-wired for a PROJECTOR & SURROUND SOUND speakers for your future HOME THEATRE! Steps away from South Pointe school(K-9) and many major amenities! (id:63502)
Real Broker
135 Rue Marquet
Beaumont, Alberta
BRAND NEW STAINLESS STEEL KITCHEN APPLIANCE PACKAGE IS INSTALLED! Discover this gorgeous fully renovated home located in the quiet Montalet neighbourhood in Beaumont. This bright and inviting 3-bedroom house features a modern kitchen with brand new stainless steel appliances, a huge island, ample cabinetry, a pantry, and extra storage. A dedicated laundry room adds convenience to your daily routine.The open-concept main floor boasts a generous dining area complete with a cozy fireplace and direct access to the deck, which includes a charming gazebo. Upstairs, you'll find three well-sized bedrooms, including a luxurious primary suite with a walk-in closet and a private ensuite. A spacious bonus room and an additional full bathroom complete the upper level. Recent upgrades include a new asphalt shingle roof and a new hot water tank, installed just 2 years ago—offering peace of mind and added value. Ideally located close to scenic pond, walking trails, shopping, and restaurants. (id:63502)
Mozaic Realty Group
#313 3211 James Mowatt Tr Sw
Edmonton, Alberta
Located in the highly regarded community of Allard, this 2-bedroom condo offers excellent value and convenience. The functional layout features spacious bedrooms, open-concept living, and large windows that allow for plenty of natural light. Within walking distance to parks, playgrounds, schools, public transit, and everyday amenities. Easy access to Anthony Henday, Calgary Trail, South Common, and Edmonton International Airport adds to the appeal. This property includes two titled parking stalls and appliances present at the time of listing: refrigerator, dishwasher, microwave over-the-range, stove/oven, washer, dryer, and air conditioning. Sold as-is, where-is with no warranties or representations. (id:63502)
RE/MAX River City
9235 223 St Nw Nw
Edmonton, Alberta
Welcome to Secord, one of West Edmonton's prime communities. This gorgeous home offers coziness, comfortability and convenience. The main floor has an open concept floor plan that blends the kitchen, dining and living room all together. The Kitchen boasts of stainless steel appliances, a walk-in pantry and a ginormous island. Upstairs you will find your laundry for easy-access along with the ample-sized bedrooms and the primary bedroom. The spacious family room in the centre completes the upper floor. The unfinished basement is just waiting for your personal touch! Surrounded with schools, parks and walking trails make this home ideal for young couples and families with younger children. With commercial businesses, local shops, grocery stores and major highways just minutes away makes convenience a second nature for this home. The newest recreation centre, library and school is also within walking distance! You wouldn't wanna miss this! Come view this fantastic home! (id:63502)
Rite Realty
#16 53004 Rge Road 54a
Rural Parkland County, Alberta
Your Forever Home on the Water Awaits. Rare lakefront bird haven blends year-round comfort with lakeside living. Nestled in South Seba Beach this 75’ wide lakefront doubles space & privacy with adjoining reserve. North-facing wraparound deck delivers golden sunsets & tranquil mornings. W/ 2,400+ sq ft of finished living area, this vaulted-ceiling bungalow, designed for daily convenience, is bathed in light w/ skylights & expansive windows framing breathtaking views. Inside on the main, Maple Hardwood Flooring, primary bedroom with ensuite and laundry, with island kitchen & open layout make hosting effortless around a 3 sided fireplace. Fully finished 2 bedroom lower level w/ pool table, adds space for guests, hobbies & storage. Enjoy lush perennial gardens, a raspberry & garden patch, with new stairs to a dock-ready shoreline. Heated attached garage and 3 storage sheds provide room for projects, storage, tools & toys. This isn’t just a retreat—it’s a forever home Where Every Season Feels Like a Vacation. (id:63502)
Real Broker
11736 152 Av Nw Nw
Edmonton, Alberta
Welcome to this versatile property located on a 46’ x 110’ lot in the mature community of Caernarvon. This home features 3 bedrooms upstairs and a fully finished basement with a separate entrance, offering a complete second kitchen – perfect for extended family. The basement also includes two bedrooms and a ample spaced living room. The main floor boasts a bright living space and functional kitchen, while the lower level provides additional living space with its own kitchen and private access. Outside, you’ll find a detached double garage and a generous yard. What makes this property truly unique is the rare opportunity to purchase the neighboring home 11740 152 ave, combining both lots for a massive redevelopment site. Developers looking to build multi-family or infill projects. Whether you’re looking for a solid property, a family home, or land with redevelopment potential, this one checks all the boxes. (id:63502)
Exp Realty
53309a Rge Road 62
Rural Parkland County, Alberta
A Half Acre of Opportunity at Lake Isle with upgrades, services, and subdivision potential — ready for your next chapter. Enjoy new vinyl plank and laminate tile flooring throughout, a new full bathroom, dedicated laundry, and an upgraded 100-amp electrical panel. Both the home and double garage feature metal roofs for decades of worry-free living. The insulated garage with concrete pad is ideal for hobbies, storage, or a future guest suite. Only 100 steps to Lake Isle, you can dock your boat, fish, or enjoy peaceful sunset paddles. Enjoy space to garden, park RVs, or explore future subdivision. Fully serviced with drilled and bored wells, natural gas heat, and septic tank & field, this property is both practical and full of potential. Just 35 minutes from Stony Plain/Spruce Grove and under an hour to Edmonton, offering a rare blend of affordability, privacy, and flexibility — perfect for retirees or young families ready to jump into Lake Life living. (id:63502)
Real Broker
11740 152 Av Nw Nw
Edmonton, Alberta
Situated on a 46’ x 110’ lot in the family-friendly community of Caernarvon, this home offers plenty of flexibility for both homeowners and investors. The main level features a traditional layout with 3 bedrooms, a spacious living area, and a functional kitchen. Downstairs, the fully finished basement with separate entrance includes its own kitchen, plus 1 bedroom and a den.. A detached double garage and generous backyard complete the package. Even better – the neighboring property (11736 152 Ave NW) is also available for purchase. New roof was installed in 2024! Combine both lots to create a prime redevelopment site for future multi-family or infill opportunities – a rare chance in this sought-after area. Whether you’re looking to utilize the space today or redevelop for tomorrow, this is a property you won’t want to miss. (id:63502)
Exp Realty
#20 2120 Twp Road 565
Rural Lac Ste. Anne County, Alberta
Lake Life, Just the Way You Dreamed It This rare, year-round, 2.57-acre lakefront sanctuary on Nakamun Lake features 216 feet of landscaped, tiered shoreline with unobstructed views of brilliant sunrises & golden sunsets. With 1,092 sq ft of finished walkout living space & a 228 sq ft private guest suite—complete with wood stove & balcony above the boathouse—there’s room to host 12 in total comfort. The terraced yard offers multiple outdoor living zones, framed by natural rock walls and two aggregate patios perfect for sun or shade. Spend your days fishing, paddling, swimming, or exploring quiet coves. The 12' x 22' boathouse keeps all your gear steps from the lake. Hop on a golf cart to visit neighbors, the park, or local store. Then return to your private oasis to curl up with a book or gather by the fire pit beneath a starlit sky, the call of loons echoing across the water. With future potential for subdivision, expansion, or custom building, this isn’t just a retreat—it’s your legacy in the making. (id:63502)
Real Broker
44 9002 Hwy 16
Rural Yellowhead, Alberta
Priced Below Market – Lobstick Bungalow with room to grow! Featuring 2 main-floor bedrooms, a modern 4-pc bath, and durable laminate flooring—no carpet. Enjoy outdoor living on the massive 38' x 14' front deck with seasonal pergola covering, perfect for year-round use. Large 24' x 26' double detached garage with concrete apron offers great storage potential and future workspace. The lower level includes 2 bedrooms, laundry and a second bath, but needs remediation due to mold from prior water intrusion—ideal for adding value. Heated with efficient in-floor boiler system. This is a smart choice for the buyer who is prepared to take on some remediation and restoration in order to rapidly build equity. (id:63502)
Real Broker
53021 Rge Road 73
Rural Parkland County, Alberta
The country home that checks every box. Set on 5 peaceful, tree-lined acres just minutes from Entwistle, this modern homestead offers over 4,500 sq ft of finished space with 5 bedrooms, 3 baths, and dual living areas ideal for a multi-generational family or home-based business. Sunlight fills the 14 × 20 sunroom and spills onto an 800 sq ft deck with wheelchair-accessible ramp. Downstairs, in-floor heat, a second kitchen, and full-height windows create a private, comfortable suite for parents, grown kids, or guests. The paved driveway — a rare country luxury — leads to a 32 × 36 ft heated garage with 12-ft ceilings and a sunny greenhouse on its south wall. There’s room for RVs, toys, or contracting equipment while leaving open yard for livestock or gardens. Though the décor awaits your personal touch, this home’s solid bones, metal roof, reliable mechanicals, and thoughtful layout promise lasting value. A rare blend of family, freedom, and function — your modern homestead for the future. (id:63502)
Real Broker
7907 119 St Nw
Edmonton, Alberta
An architectural statement by Design Two Group in one of Edmonton’s most coveted neighbourhoods, this residence embodies luxury w/ uncompromising attention to detail. The home's façade combines warm vertical cladding & clean concrete geometry, while interiors by Nako Design celebrate the Japandi ethos simplicity, balance & light. Inside, a dramatic three-storey concrete feature wall & floating staircase set the tone for the home’s modern artistry. The chef’s kitchen w/ bespoke cabinetry, premium Sub-Zero, Wolf, & Miele appliances, is anchored by a 10-ft quartz waterfall island & custom millwork, which flows effortlessly into the dining space w/ a glass-encased wine display. The primary suite offers serene proportions, a spa-like ensuite & integrated smart systems. The rooftop deck w/ its pergola, frameless glass railings & saltwater hot tub, offers panoramic tranquility. Every detail from Daikin Smart HVAC to professionally finished low-maintenance landscaping reflects thoughtful architectural precision. (id:63502)
RE/MAX Elite
8930b 144 Av Nw
Edmonton, Alberta
Great INVESTMENT opportunity or first time buyers. The upper floor features large eat-in kitchen, HUGE living area that opens to the sunny deck and laundry area. This affordable home is complete at a lower level with 2 large bedrooms, 4 pc bathroom and storage area. Great location close to Schools, Transit and Shopping. H/E Furnace. Recent upgrades includes new Hot Water Tank and new carpets. (id:63502)
Real Broker
4516 56 Av
Barrhead, Alberta
Excellent retirement home *FEATURING* Very Good Condition. Ground level entrance with no exterior step access into house. Designed & built for wheel chair usage, requirements or accommodations. Example - Attached garage, wheelchair hallways, large master bedroom with wheelchair shower and toilet, power chairlift to the basement, covered patio, cement walk to backyard garage/workshop. *Plus review all the other features and accommodations for family, friends or guests. (id:63502)
Sunnyside Realty Ltd
840 113a St Nw
Edmonton, Alberta
This beautifully renovated single-family home offers 3 bedrooms and 2 full bathrooms, including a private ensuite and walk-in closet in the spacious primary bedroom. The updated kitchen features white cabinetry with sleek black hardware, white granite countertops, and modern lighting. Brand new vinyl plank flooring runs throughout the home, creating a clean and contemporary feel. Large windows bring in plenty of natural light, and the open layout flows seamlessly into the fenced backyard—perfect for relaxing or entertaining. A two-car garage and private driveway offer ample parking. Located on a quiet residential street with easy access to parks, schools, and shopping. (id:63502)
Myvic Real Estate
#7 & 9 54114 Rge Road 52
Rural Lac Ste. Anne County, Alberta
Welcome to Bay Bridge Estates, where this charming 1,186 sq ft bungalow invites you to embrace a peaceful, nature-inspired lifestyle. At its heart, the open-concept living and kitchen area boasts full-size windows framing stunning forest views, blending the outdoors in. Picture cozy evenings by the wood-burning stove, watching the seasons change. The spacious kitchen, with clean lines and modern appliances, is perfect for family meals or snacks enjoyed in the dining nook. The primary bedroom is a private retreat with abundant light, outdoor access, generous storage, and a 3 piece ensuite. A second bedroom and main bath with corner tub and sauna offer comfort for family or guests. Step onto the covered deck to enjoy your serene, treed backyard. A covered double carport provides ample parking. Here, modern comfort meets natural beauty, with the added convenience of nearby urban amenities perfect for those seeking harmony between home and nature. (id:63502)
RE/MAX Real Estate
#129 27019 Twp Road 514
Rural Parkland County, Alberta
Welcome to your own private paradise in the sought-after community of Meadow Crest Estates! Nestled on 3.29 acres of thick, mature trees and forest, this secluded 5-bedroom, 3-bathroom home offers the perfect balance of peaceful country living and convenient city access — just 12 minutes from Devon, Spruce Grove, or West Edmonton. A private driveway leads you to a warm and welcoming entrance, where custom oak trim and fine woodwork set the tone for the craftsmanship throughout. Inside, you'll find a spacious and inviting layout featuring hardwood floors, a large living room, expansive dining area, and a chef-friendly kitchen with plenty of room for family gatherings. Outdoors, enjoy a huge garden area, room to roam for kids and pets, and ample space for hobbies or work in the large workshop and storage building. Whether you're relaxing in nature, entertaining guests, or just enjoying quiet evenings under the stars, this property offers the utmost privacy and freedom. (id:63502)
Exp Realty
#202 7815 159 St Nw
Edmonton, Alberta
Location, location, location. Welcome to Country Club Estates building B! Top floor end unit home has a great layout and lots of natural light. This unit needs some TLC, but Some pictures are virtually staged to give you an idea how lovely this spacious home can be! There are three large bedrooms on the upper floor as well as a storage room and a 4-piece bathroom. The main level boasts a huge living room, 2 piece bathroom, dining room and kitchen (with a pantry) as well as access to your balcony. This is a pet friendly complex with no size restrictions on your fur baby (with board approval). Located in Patricia Heights, a quick walk to elementary school. Transit right stops right in front of the complex, and you can’t get easier access to Whitemud drive! This complex is nestled in a park like setting in the community of Patricia Heights with walking trails to the river. (id:63502)
Maxwell Challenge Realty
268 Lodge Pole Pl
Leduc, Alberta
The Stella is a thoughtfully designed home backing onto green-space, offering a perfect balance of comfort, functionality, and opportunity. The main floor features a versatile bedroom and full bathroom ideal for guests, a spacious walkthrough mudroom with bench seating and custom storage, and a large pantry connecting directly to the gourmet kitchen. Enjoy 41” soft-close upper cabinets, upgraded quartz countertops, and an open-concept great room centred around a striking 50” electric fireplace. Luxury Vinyl Plank flooring extends throughout the main floor and all wet areas. Upstairs, a bright central bonus room provides a great family lounge or home office, complemented by a convenient laundry room and a private primary bedroom with dual sinks in the ensuite. Elegant spindle railing, upgraded finishes, and Smart Home features enhance everyday living. A side entrance offers future basement potential with 9’ basement ceilings and a 3-piece bathroom rough-in included. (id:63502)
Bode
4308 44 St
Bonnyville Town, Alberta
Zero carpet – zero steps! This extensively updated 1978 bungalow, built on a slab with a partial basement offers an impressive main floor living area of roughly 1,400 square feet and 500 sq ft below. The home features vented slab heating and presents an open-concept layout, enhanced by a modern kitchen renovation completed in 2015 creating a flowing living space with patio French doors leading to the huge backyard. There is a double attached garage as well as a detached single garage situated within a large pie-shaped lot, providing ample parking , kids & pet play space and storage options. New shingles 2024, and upgrades throughout the years. Nice hardwood and tile flooring -all essential amenities are conveniently located on one level. 3 bedrooms, 2 bathrooms, including main floor laundry adjacent to a two-piece bathroom, and heated garage right there at the back entry, making this home accessible and practical for all lifestyles. Everybody loves a sunroom and back concrete pad has power run for hottub. (id:63502)
RE/MAX Bonnyville Realty
#166 1804 70 St Sw
Edmonton, Alberta
DOUBLE ATTACHED GARAGE with exclusive access to private 32 acre lake, sandy beach, 10 acre park, and free use of non-motorized watercraft. 3 bed, 2.5 bath townhome in the lake community of Summerside. Bright front entry leads to open-concept main floor with large windows, modern kitchen with island/breakfast bar, large dining area, and convenient 2pc powder room on main floor. Upstairs the primary bedroom offers a walk in closet and private full ensuite. Two more spacious bedrooms and an additional full 4 pc bathroom on top floor. Basement provides full-sized front load washer/dryer & ample storage. Kitchen leads to a private balcony for morning coffee & evening wind-down. Residents have exclusive access to Summerside’s amenities: swimmable lake, sandy beach, tennis, basketball, use of paddleboards, skating. 2 blocks to Michael Strembitsky K-9 school. On bus route and conveniently between the 91 St and 50 St Henday exits for commuters. Lifestyle awaits! Condo fees $278.33/month. 2025 Taxes $2,925.11. (id:63502)
RE/MAX River City

