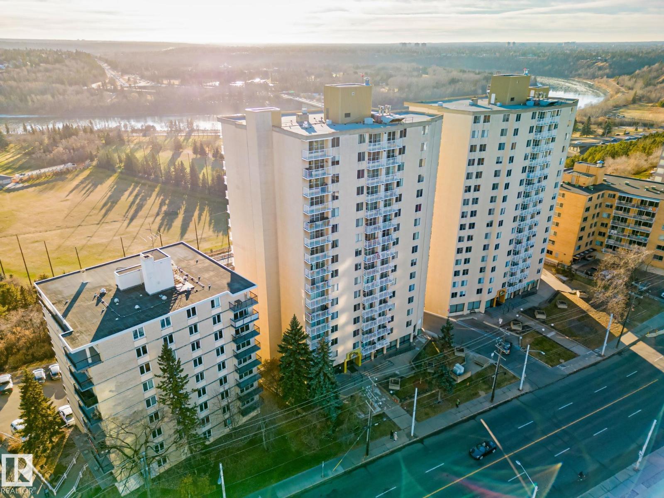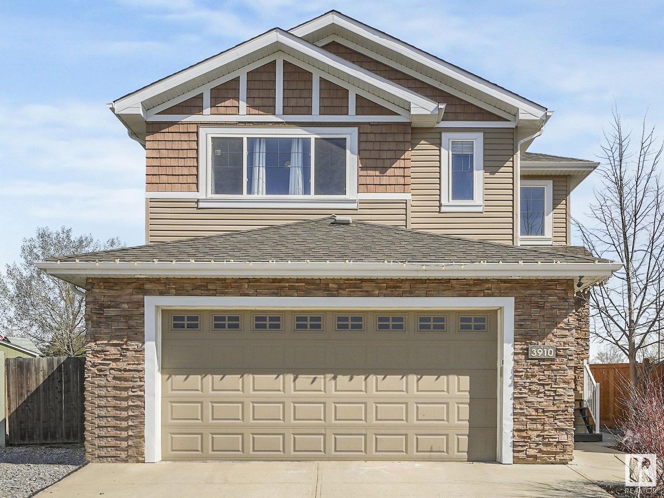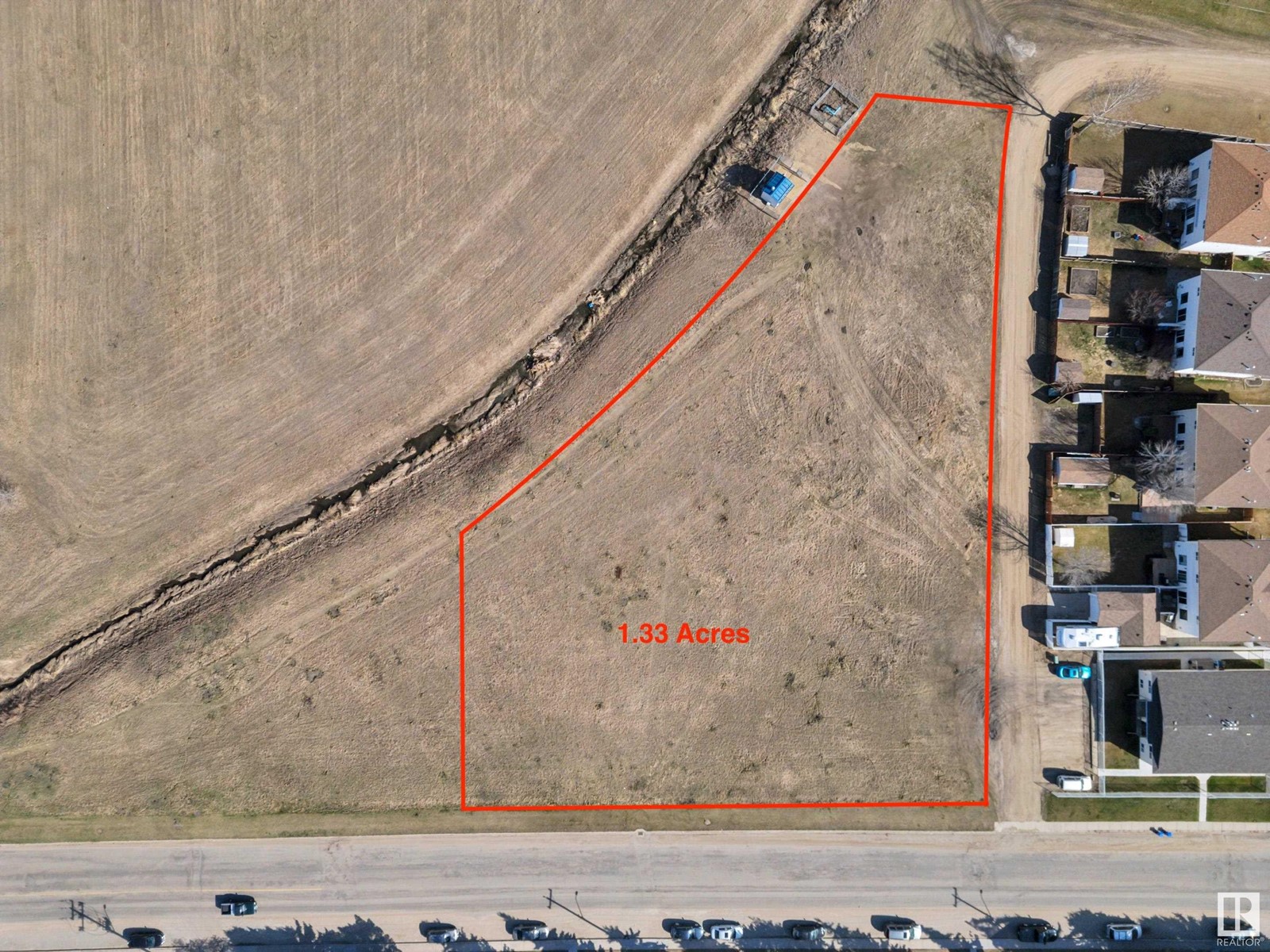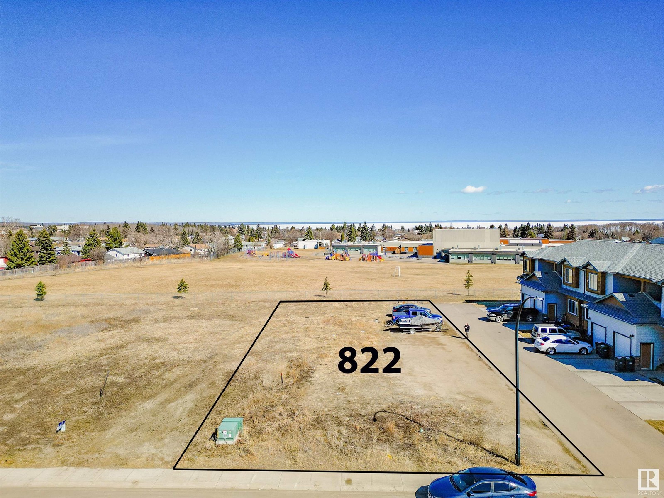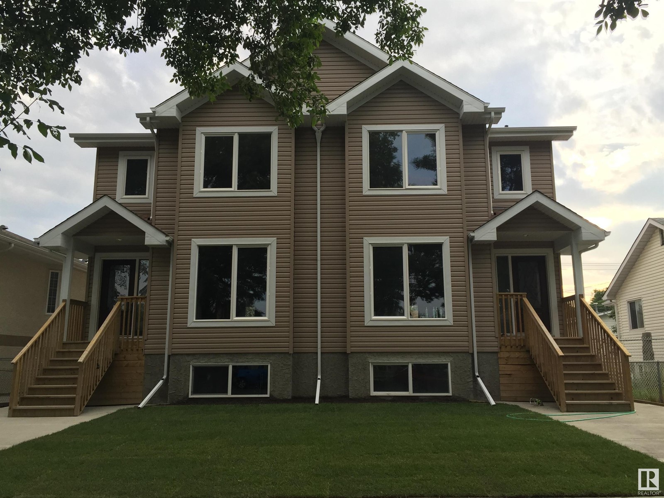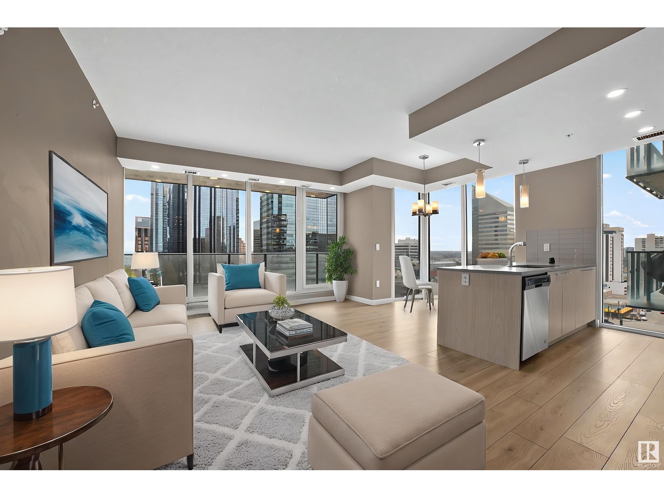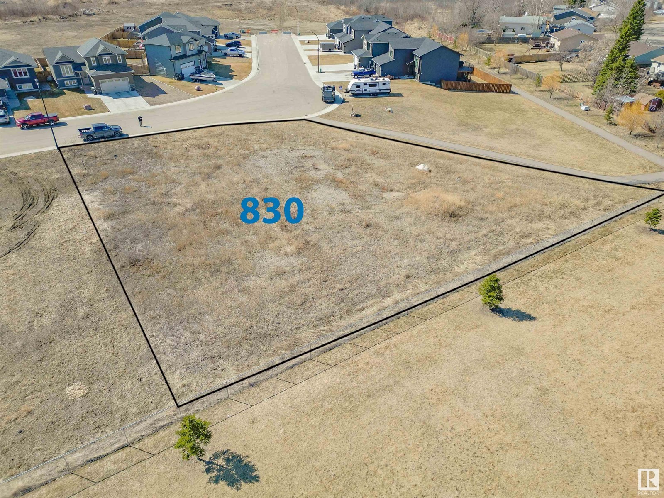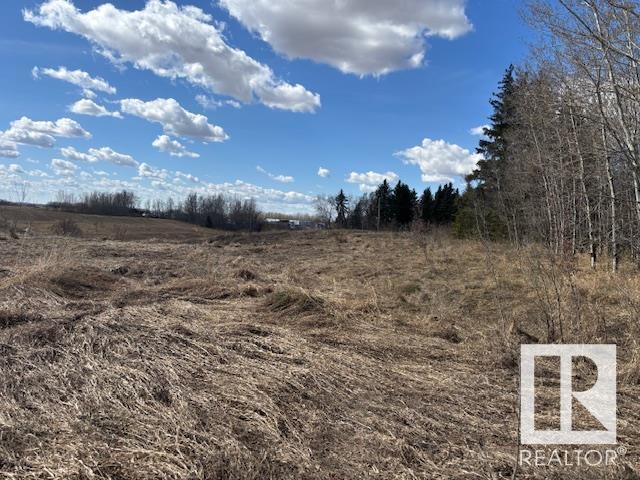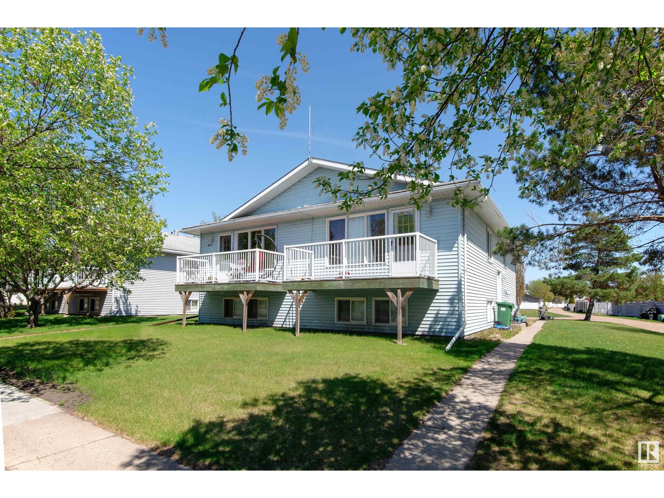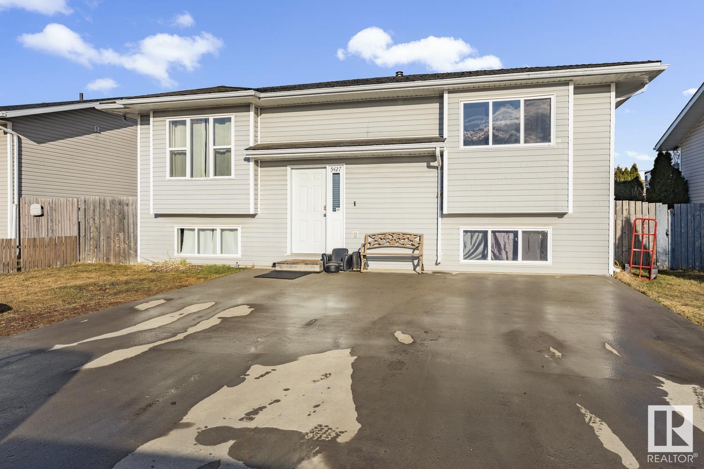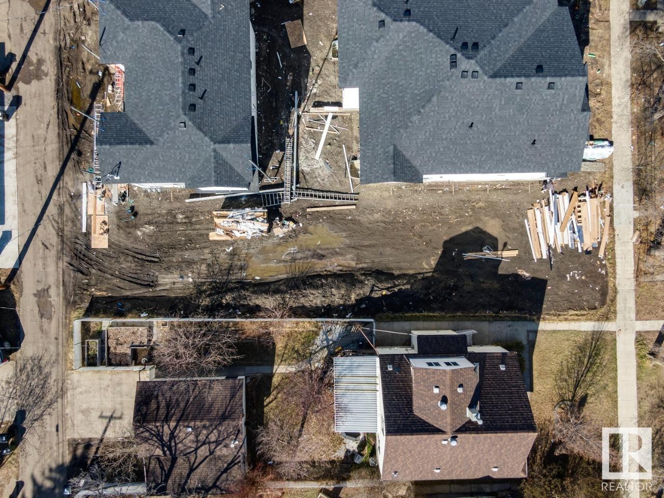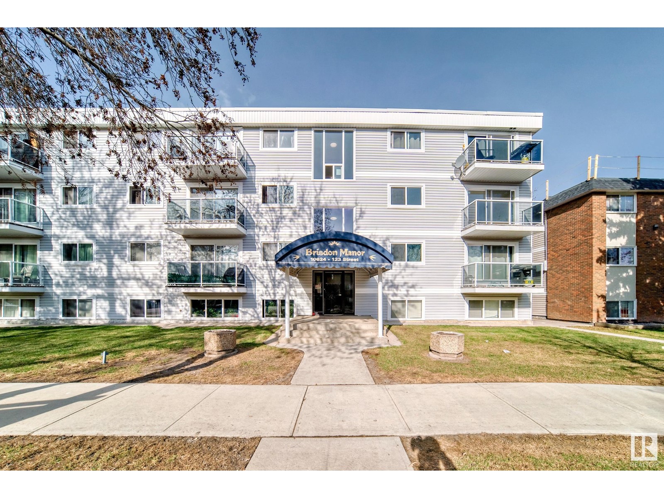#1401 12121 Jasper Av Nw Nw
Edmonton, Alberta
Quiet and secure high rise! Easy access to U of A campus, downtown business core, entertainment etc. Perfect for retirees who are downsizing, students or urban professionals. Incredible views of The Victoria Golf Course & The North Saskatchewan River Valley below. Pedestrian friendly neighbourhood with high walkability score. Close to Safeway, restaurants, specialty shopping, medical and all amenities. Renovated gym w/views, Free laundry on P1 for residents, social room & library w/balcony, Canada Post boxes. Community garden area. Heated, secured parkade w/Titled parking stall. No pets allowed. Adult (over 18+) building. (id:63502)
RE/MAX Excellence
3910 49 Av
Beaumont, Alberta
Welcome to this fully upgraded well constructed home in the Forest Heights neighborhood. Upper level with huge primary bedroom, walk-in closet, 5 pcs ensuite, jacuzzi tub and double sinks. 2 other spacious bedrooms, bonus room and laundry. Main floor office, 9 foot ceiling, kitchen with walk through pantry, quartz counter top, center island, plenty of cabinet and all stainless steel appliances. Separate entrance to the professionally finished basement with a FULL kitchen and separate laundry, gas fireplace and so much more. Pie sharp backyard with a views of the Colonial Golf Course. This is the essence of turn key ready. Exceptional value is being offered and is a must see! (id:63502)
Homes & Gardens Real Estate Limited
4604 56 Av
Wetaskiwin, Alberta
Rare development opportunity. 1.33 Acres of high-density multi-family development land zoned R4 allowing up to 6 storeys of development in the Northeast quadrant of Wetaskiwin’s Garden Meadows subdivision. The October 2024 CMHC rental market summary notes a 2.4% vacancy rate, with recent population growth since the census of 12,594 in 2021. The city has lacked new multi-unit housing options in recent years. Wetaskiwin’s economy is driven by a mix of agriculture, manufacturing and warehousing, with a retail sector. Recent growth has seen 42 new business openings in 2023, and 27 business openings in 2024 adding new employment. The site is well positioned within walking distance to Norwood Elementary, Wetaskiwin Composite High School, Wetaskiwin Recreation Complex, and 50th Ave, the main avenue serving Wetaskiwin’s Old Town where you’ll find City Hall, rich with heritage, amenities, and services. The Garden Meadows neighbourhood is known as the newer & quieter side of Wetaskiwin containing new SF homes. (id:63502)
RE/MAX Real Estate
822 Schooner Dr
Cold Lake, Alberta
This lot is zoned R3 and is designed to be the mirror image of 830 Schooner, with 4 condo townhomes with 3 bedrooms up and 2 bedrooms down, with a 'sheltered' private deck and a single car garage. The lot is in the Schooner subdivision area right behind the newer Cold Lake Elementary School, and backs onto the playground. The Happy House Daycare is at the corner making it convenient for young families with preschool children requiring daycare. The Cold Lake Marina is only a few blocks away, and Emma's Convenience Store is directly opposite the Cold Lake Elementary School. (id:63502)
RE/MAX Platinum Realty
12224 88 St Nw Nw
Edmonton, Alberta
Investor Alert! An outstanding opportunity awaits in Delton, a mature and sought-after neighbourhood in north-central Edmonton. This impressive side-by-side duplex offers a total of 12 bedrooms and 8 bathrooms, complete with 9’ ceilings and a detached double garage. Thoughtfully designed with spacious layouts and modern finishes. Perfectly positioned just minutes from NAIT, Grant MacEwan University, and downtown Edmonton, it offers unbeatable convenience for tenants. Whether you're expanding your portfolio or securing a long-term asset in a high-demand area, this is a smart investment you won't want to miss! (id:63502)
Logic Realty
#1404 10180 103 St Nw Nw
Edmonton, Alberta
Experience unparalleled luxury in this exquisite residence located in the coveted Encore Tower. Situated in a Walker's Paradise, everything from dining, shopping, and Roger's Arena are just steps away. This suite features floor-to-ceiling windows offering an abundance of natural light, stunning views of downtown Edmonton, and a convenient grand 20-foot balcony. The modern kitchen features full-size Whirlpool appliances, and sleek quartz countertops, while the spacious interiors are designed for both comfort and style with elegant roller-shades and durable laminate flooring. Relax and enjoy premium amenities including a fitness center to maintain an active lifestyle, concierge service for personalized assistance, and both indoor and outdoor lounges complete with fireplace and an extended bar. Heated underground parking with dedicated storage adds convenience to daily living. Whether you're an investor or seeking vibrant downtown living,this property is the perfect urban retreat.Don't miss this opportunity! (id:63502)
Rimrock Real Estate
830 Schooner Dr
Cold Lake, Alberta
This property is zoned R3 and is designed for a small multi-family apartment; townhouses, facing each other, a 4 plex or 6 plex; with plenty of room for parking, a yard, and located right behind the newer Cold Lake Elementary School, and the new Schooner Subdivision. It is only a few short blocks to the Cold Lake Marina, and Emma's Convenience Store is only 2 blocks away. There is a walk-way to allow access from Schooner over to Forest Drive, and the school playground is readily accessible. The Happy House Daycare is only 3 or 4 lots over, making daycare easily available for a young family. The lot is located in a cul-de-sac so there is no through traffic, making it safer for families with young children. (id:63502)
RE/MAX Platinum Realty
2103 Ellerslie Rd Sw
Edmonton, Alberta
Amazing property 30 acres located at excellent location on 2103 Ellerslie Road SW in city of Edmonton. The area structure plan of this entire DECOTEAU area has already been approved where these lands are located. These lands are located in DECOTEAU neighborhood of this DECOTEAU ASP. Easy to access to Anthony Henday and shopping area of southeast Edmonton. (id:63502)
Century 21 All Stars Realty Ltd
Homes & Gardens Real Estate Limited
4001 46 St
Bonnyville Town, Alberta
What an opportunity! This 1987, 4 bed, 2 bath (per side) duplex is renovated and ready to go! With updated kitchens, updated flooring, doors and trim throughout, finished basements with huge family rooms, storage rooms, and laundry set up. Comfortably live in one side and rent out the other, or rent both. Close to Jessie lake walking trails and backs on to a local park. Plenty of parking on site as well. Currently both sides are rented. (id:63502)
RE/MAX Bonnyville Realty
5427 56 St
Cold Lake, Alberta
A family home central to Cold Lake with a detached double car garage, 3 bedrooms on the main, and lots of space for everyone! This over 1000 sq ft bilevel has alley access in the back, and a good sized fully fenced and landscaped. Inside this carpet free home you have a great sized living room that flows into the combined kitchen/dining room - which also has access to the back yard. There are 3 beds on the main including good sized primary bedroom as well as the main bathroom. Downstairs needs some finishing touches but there is a family room, 2 more bedrooms and currently a 2 piece bathroom with a rough-in for a tub/shower. Make your way into the Cold Lake real estate market in this affordable home with tons of ammenities close by! (id:63502)
Royal LePage Northern Lights Realty
10815 65 Av Nw
Edmonton, Alberta
Discover the canvas for your dream home in the heart of Allendale! This prime, vacant lot offers a rare opportunity to craft your vision amidst a thriving, established community. This blank slate invites architectural innovation and personalization, boasting proximity to schools, parks, and local amenities. Nestled in a sought-after neighborhood, embrace the tranquility of suburban living while relishing the convenience of urban access. Seize the chance to shape your ideal lifestyle in this coveted locale, where every architectural aspiration can become a reality. Fully serviced: NEW 25mm Water Service, and a NEW 150mm Sanitary Service. There is a power pole directly behind the lot across the alley so no worries about needing to add a power pole or additional cost for a new overhead power service. The RDP is attached. This is from before the new bylaw came into effect, so it is showing requirements that are now more relaxed (IE. front set back). (id:63502)
Bode
#404 10624 123 St Nw
Edmonton, Alberta
Buyer to inherit the tenant signed until October 2026 at $1250/month. Welcome to a perfect starter kit for rental investing. Located in the very desirable Westmount, it's a short walk to the Arts District on 124st and nearby Brewery District filled with great restaurants, culture, and shopping. Only blocks from MacEwan University makes this one bedroom condo a desirable rental location. The Condo is freshly renovated with updated windows, flooring and kitchen appliances. This cared for, non smoking, with assigned parking spot, located on the top floor. Pictures are taken prior to renter occupation. (id:63502)
Exp Realty

