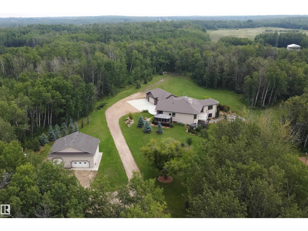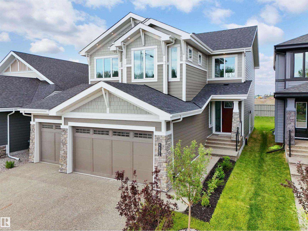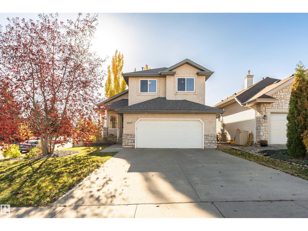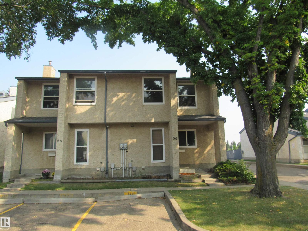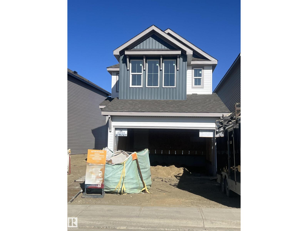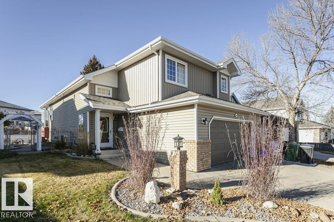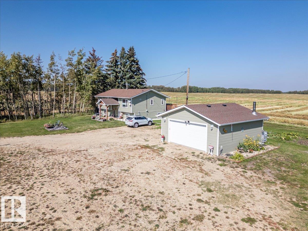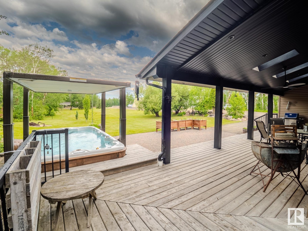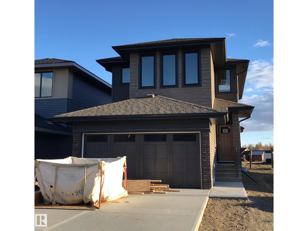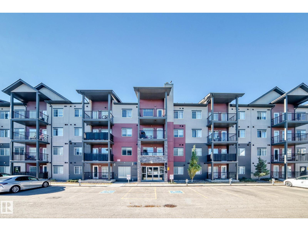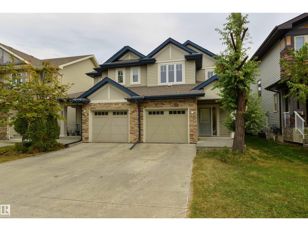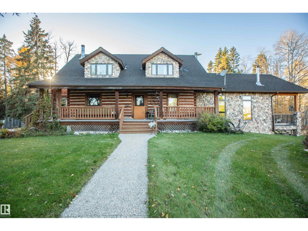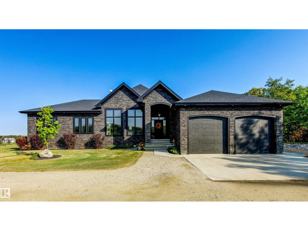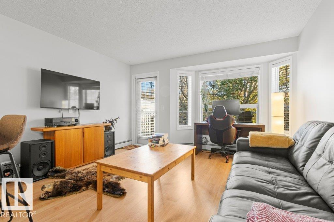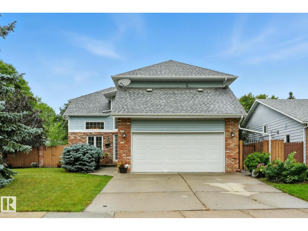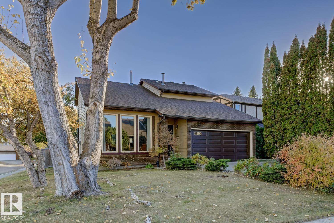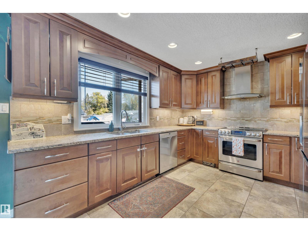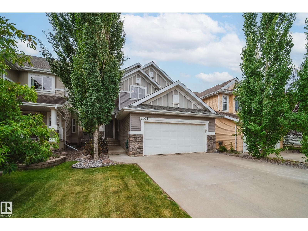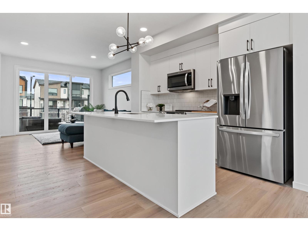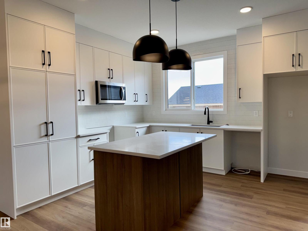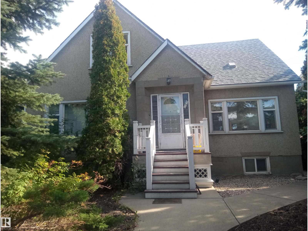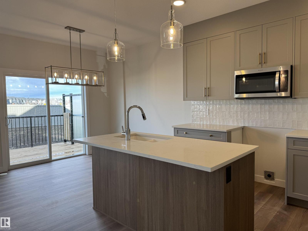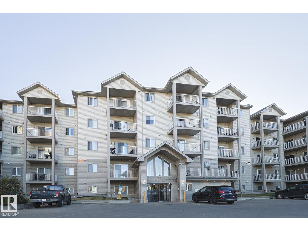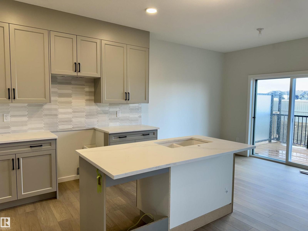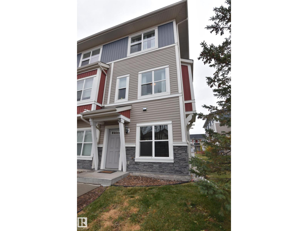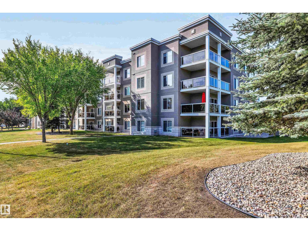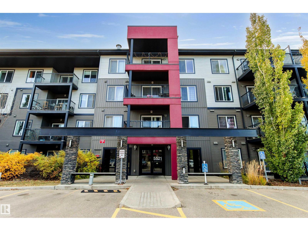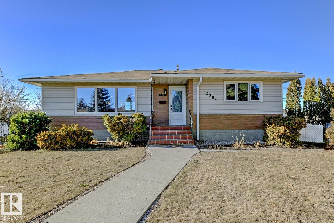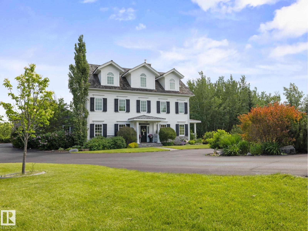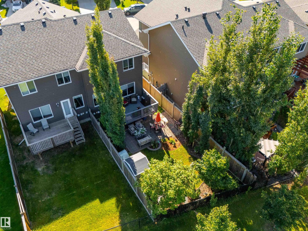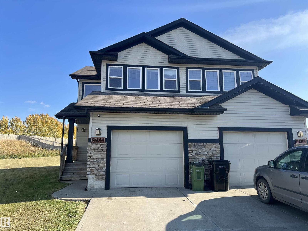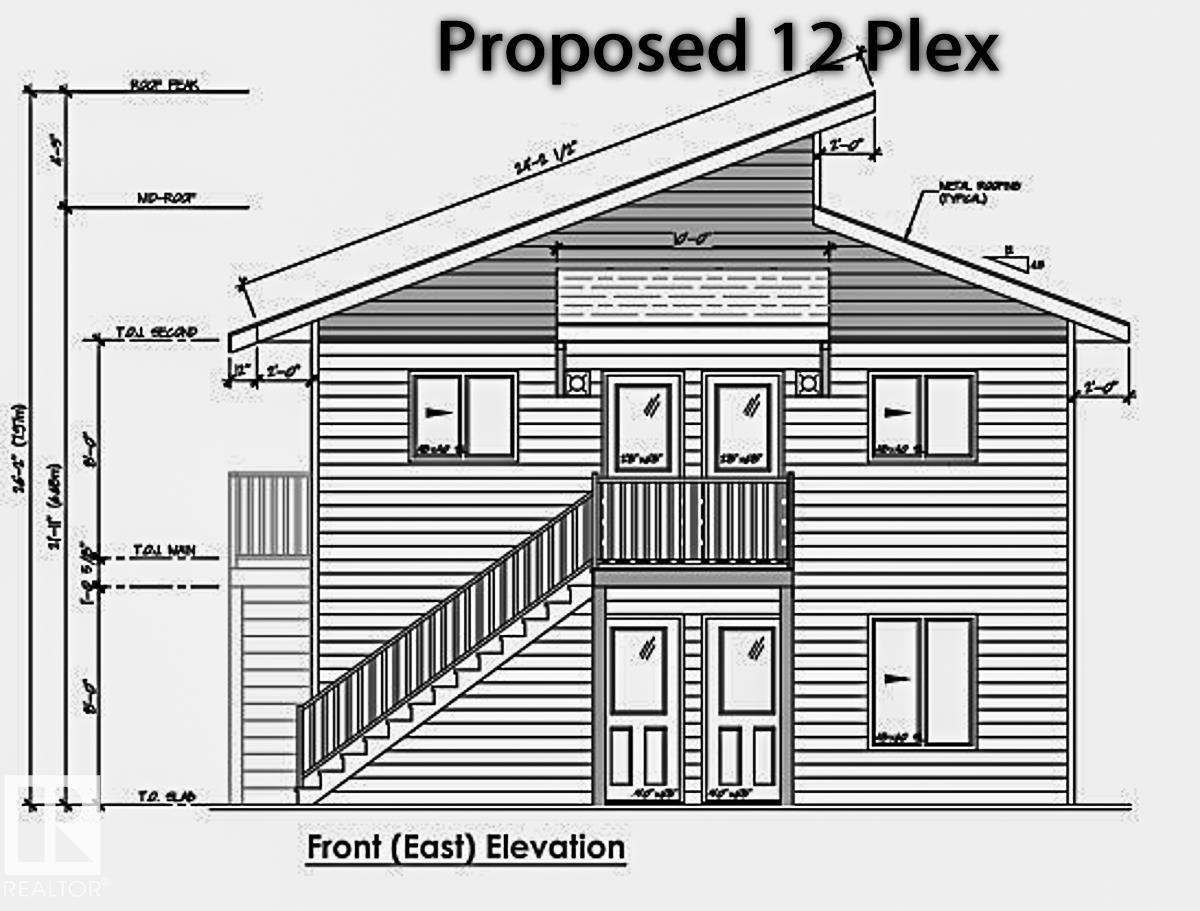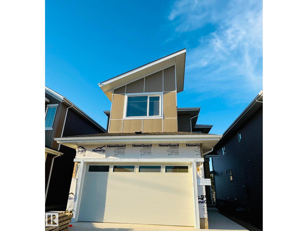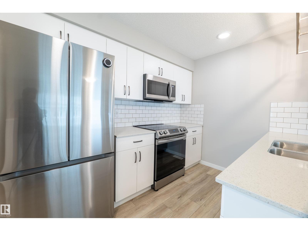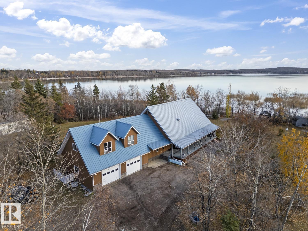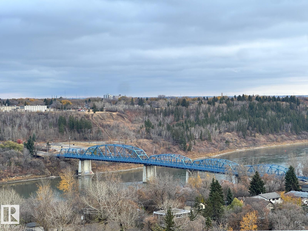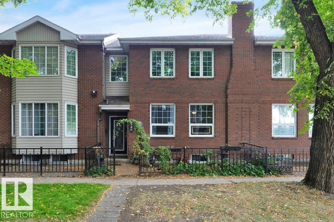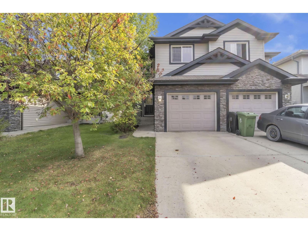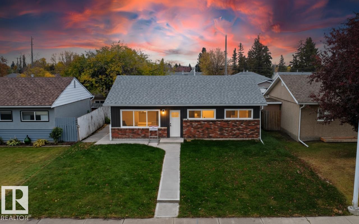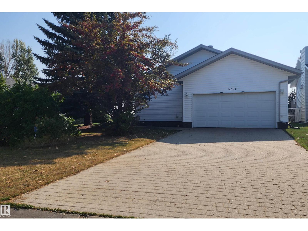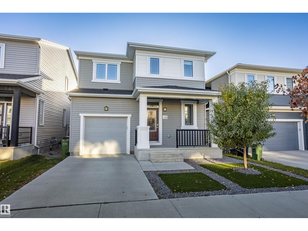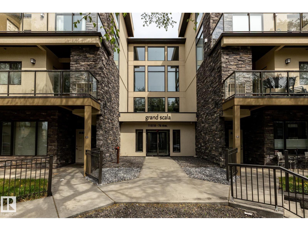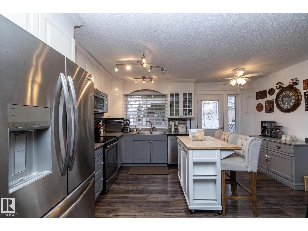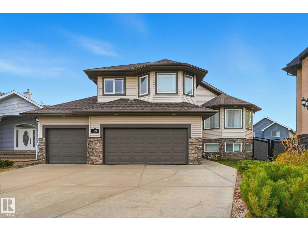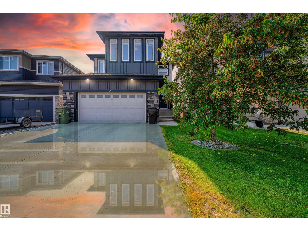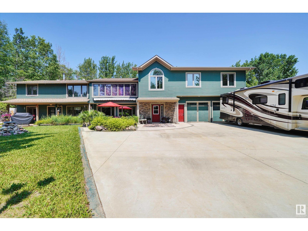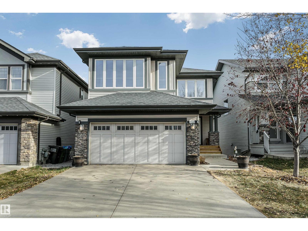52449 Rge Road 214
Rural Strathcona County, Alberta
INCREDIBLE PROPERTY! WALKOUT BUNGALOW ON 19.89 ACRES WITH AN AWESOME 30X40 SHOP! Amazing treed setting and located only 10 minutes from Sherwood Park! Featuring an open concept with 2515 square feet plus FULLY FINISHED BASEMENT. An abundance of natural light and high quality upgrades throughout. STUNNING KITCHEN with marble countertops, gorgeous cabinetry and stainless steel appliances. Living room with fireplace & handscraped hardwood flooring. Large dining area, an open family room and sun room. GORGEOUS ENSUITE and walk-in closet in The Primary Bedroom. Massive deck with hot-tub and gazebo. Amazing basement with 4 BEDROOMS, Rec Room, flex area, Theatre Room and utility room plus tons of storage space. Fabulous patio with firepit area. Central A/C & triple pane windows. Cistern with CITY WATER trickle system, Bio treatment septic system, hydronic heating system and a fish pond that you can swim in! The OVERSIZED 4 CAR GARAGE is the cherry on top! Visit REALTOR® website for more information. (id:63502)
RE/MAX Elite
4685 Chegwin Wd Sw
Edmonton, Alberta
This beautifully designed 2-storey home offers the perfect blend of SPACE, STYLE, and FLEXIBILITY. The MAIN FLOOR features a BEDROOM/DEN/OFFICE with a 3-PIECE BATH, ideal for guests or multigenerational living. At the heart of the home is a STUNNING KITCHEN with a large ISLAND, WINE FRIDGE, and a BUTLER’S KITCHEN (roughed-in for a SPICE KITCHEN!) for added prep and storage. Upstairs, the PRIMARY SUITE boasts a SPA-LIKE ENSUITE, while a JUNIOR PRIMARY BEDROOM includes its own 3-PIECE ENSUITE; perfect for teens or extended family. Two additional bedrooms share a 5-PIECE JACK-AND-JILL BATHROOM. You'll also love the BONUS ROOM and UPSTAIRS LAUNDRY for added convenience. The TRIPLE OVERSIZED GARAGE offers plenty of space for vehicles and storage. Enjoy a PARTIALLY FENCED YARD, and bring your vision to life in the UNFINISHED BASEMENT. Located within WALKING DISTANCE to SCHOOLS, SHOPPING, and AMENITIES! (id:63502)
Maxwell Polaris
1017 Leger Bv Nw
Edmonton, Alberta
Beautiful, bright & cheery family home in highly sought after neighborhood in Whitemud Oaks / Leger. Only steps to a beautiful neighborhood park, schools, shopping and public transportation. A great opportunity for a young family. Fantastic open kitchen with granite counters, spacious pantry, vaulted ceilings in kitchen and nook, patio doors opening onto a very large maintenance-free deck overlooking the south facing back yard, with trees for added privacy. Underground sprinkler system as well. Upstairs are 3 spacious bedrooms including the Primary with a beautiful ensuite and walk-in closet. The basement is fully finished with a rec room, office/bedroom and 3 piece ensuite bath. NOTE: New roof 2022, New high-efficiency central AC in 2024 with 10 year warranty, custom window coverings, granite counters in kitchen & all bathrooms, Large park within steps, same for public transportation, 3 schools within walking distance, as well as the Rec Centre and large shopping complex with major services. (id:63502)
RE/MAX Elite
20919 16 Av Nw
Edmonton, Alberta
Welcome to the Dakota built by the award-winning builder Pacesetter homes and is located in the heart of Stillwater and only steps from the new provincial park. Once you enter the home you are greeted by luxury vinyl plank flooring throughout the great room, kitchen, and the breakfast nook. Your large kitchen features tile back splash, an island a flush eating bar, quartz counter tops and an undermount sink. Just off of the nook tucked away by the rear entry is a 2 piece powder room. Upstairs is the master's retreat with a large walk in closet and a 4-piece en-suite. The second level also include 2 additional bedrooms with a conveniently placed main 4-piece bathroom. This home also comes with a side separate entrance perfect for a future rental suite. Close to all amenities and easy access to the Anthony Henday. *** Under construction and will be complete by December so the photos shown are from the exact model that was recently built colors may vary **** (id:63502)
Royal LePage Arteam Realty
#69 6220 172 St Nw
Edmonton, Alberta
Duplex styled 3 bedroom condo located at the community of Callingwood South with close proximity to schools, parks, bus and shops. Freshly painted. Newer shingles, windows and patio door. Newer hi efficiency furnace and newer hot water tank. Spacious Living room with large window and patio door to newly painted sundeck and fully fenced backyard. Sunny kitchen with oak cabinets and newer dishwasher. Main floor also comes with 2 pcs bath. Upstairs features 3 bedroom and 4 pcs bath. Large primary bedroom with 2 windows flooded with natural light. 4 pcs bath renovated with ceramic tiled wall from tub to ceiling. Basement partly finished with recreation room, laundry room and utility room with ample storage spaces. Parking just at front. Extra parking stall can be rented from condo board. Excellent location w/easy access to WEM and Whitemud freeway. Quick possession. (id:63502)
RE/MAX Elite
20944 16 Av Nw
Edmonton, Alberta
BACKING THE GREENSPACE!!! Welcome to the Willow built by the award-winning builder Pacesetter homes and is located in the heart of Stillwater and just steps to the walking trails and parks. As you enter the home you are greeted by luxury vinyl plank flooring throughout the great room, kitchen, and the breakfast nook. Your large kitchen features tile back splash, an island a flush eating bar, quartz counter tops and an undermount sink. Just off of the kitchen and tucked away by the front entry is a 4 piece bath and den. Upstairs is the master's retreat with a large walk in closet and a 4-piece en-suite. The second level also include 2 additional bedrooms with a conveniently placed main 4-piece bathroom and a good sized bonus room. The unspoiled basement has a side separate entrance perfect for a future suite. Close to all amenities and also comes with a side separate entrance perfect for future development.*** Pictures are of a home with the same layout recently built photos may vary*** Dec 2025 (id:63502)
Royal LePage Arteam Realty
14 Westwood Wy
Fort Saskatchewan, Alberta
Show Home condition on this immaculate Fully Developed modified Bi-Level ! You are greeted to this impressive home by a grand foyer leading upstairs or to the fully developed basement . In this modified Bi Level home the upper floor features a massive primary Bedroom with full walk in closet and 3 piece ensuite bath. Main floor boasts a great room with feature gas fireplace and large windows over looking back yard. Open concept Kitchen with coffee bar station - corner pantry -Working Island and plenty of cabinets and counterspace for the chef in mind. Full bath - Second Bedroom and DREAM main floor Laundry room finish up the main floor. The lower level has large family room with another gas fireplace and all new vinyl plank flooring - 3rd bathroom and 2 more bedrooms & Plenty of storage too. Home has Central AC - Newer Shingles - Underground Sprinkler System - 40 Amp electrical cord under deck for future hot tub (id:63502)
Royal LePage Noralta Real Estate
275006 Hwy 616
Rural Wetaskiwin County, Alberta
This Acreage with a Completely Renovated Home and a Double Detached Garage is located right off pavement Very close to Pigeon Lake! Inside the home to the main floor that hosts a Modern Kitchen, Dining Room with patio access to the Back Deck, a 4 Piece Bathroom, Three Bedrooms including the Primary with its own Walk-In Closet and 2 piece Ensuite Bathroom. The Basement has a Large Family Room, Laundry, and a Large Storage Room with Windows that could easily be converted in more Bedrooms. The Newer Finished Double Detached Garage has a Concrete Floor, Power, and Heated by a wood fireplace. All Renovations were done within the last 5 years including Shingles, Well, Septic Field, Windows, Kitchen, Bathrooms, Flooring, Garage, Decks, Siding, Appliances, and More! This Pride of Ownership Property Welcomes its new owners to enjoy acreage living! (id:63502)
RE/MAX Real Estate
49072 Rge Road 233
Rural Leduc County, Alberta
Incredible opportunity to own 74 acres with a completely renovated 2562 sq ft walkout bungalow and fully finished basement. Ideal for running a business from home, this property features a 50’x100’ heated shop with car lift, power rail for equipment, and 25 KVA power. The 6-bedroom, 4-bath home includes a massive island kitchen with built-ins, huge living and family rooms, wood & gas fireplaces, and a luxurious primary suite with a custom tiled shower and walk-in closet the size of a bedroom. Enjoy the wraparound deck—covered at the back with skylights—a 14’x8’ swim spa with motorized cover, paving stone patio, and fire pit area. The oversized heated garage is 21’x32’. All roads—right to the house and shop—are 100% paved. Extras include a massive main floor laundry, 3200-gal cistern plus a 12 GPM well, newer septic, a 20x20 cabin, garden shed, groomed walking trails, and gorgeous treed privacy. Fully redone in 2012—this is truly a one-of-a-kind live/work acreage! (id:63502)
Initia Real Estate
11 Tenuto Li
Spruce Grove, Alberta
Welcome to the Willow built by the award-winning builder Pacesetter homes and is located in the heart Tonewood in Spruce Grove and just steps to the walking trails and parks. As you enter the home you are greeted by luxury vinyl plank flooring throughout the great room, kitchen, and the breakfast nook. Your large kitchen features tile back splash, an island a flush eating bar, quartz counter tops and an undermount sink. Just off of the kitchen and tucked away by the front entry is a 2 piece powder room. Upstairs is the master's retreat with a large walk in closet and a 4-piece en-suite. The second level also include 2 additional bedrooms with a conveniently placed main 4-piece bathroom and a good sized bonus room. Close to all amenities and also comes with a side separate entrance perfect for future development.*** Under construction to be complete by end of this coming week , Pictures are of the same home recently built colors may vary *** (id:63502)
Royal LePage Arteam Realty
#101 9519 160 Av Nw
Edmonton, Alberta
Welcome to this lovely ground floor unit in Eaux Claires. Park right outside your patio and stroll into this attractive building. Inside you'll find the generous master bedroom with walk-through closet and full bathroom. The secondary room can either be your office or second bedroom. Quartz countertops and stainless steel appliances compliment the kitchen that offers plenty of space and storage. In-suite laundry is just another highlight of this place. Living here puts you within minutes of public transit, Save on Foods, medical clinics, and the Anthony Henday. The walls have just been freshly painted and new smoke detectors installed. Welcome home! (id:63502)
Revere
2219 Austin Wy Sw
Edmonton, Alberta
Stylish and spacious! This beautiful 2-storey half duplex in sought-after Ambleside offers the perfect blend of comfort and convenience. The bright, open kitchen features plenty of cabinets and counter space, ideal for cooking and entertaining. With 3 bedrooms, 3.5 bathrooms, and a professionally FULLY FINISHED Basement complete with a family room, 3-pc bath, and storage, there’s room for everyone. Enjoy the comfort of central air conditioning on warm summer nights, or relax in the fully fenced and landscaped backyard—perfect for kids, pets, or BBQs. Plus, the single attached garage adds everyday convenience. Move-in ready and loaded with value, this is the perfect place to call home. Show & sell! (id:63502)
RE/MAX Excellence
60428 Rge. Rd. 51
Rural Barrhead County, Alberta
You've heard of a fairy tale ending....well this is it. The residence is on a full quarter at the end of dead end road and is truly a magical place. The square log home was built in 1986 by a true craftsman and what he built remains untouched. It has been renovated though and the craftsmanship is equally good. A full log cabin compliments the home and can be used for family get togethers or just for peace. There are two more guest homes as well. The yard just adds to the magic with pathways, rock creeks, a gazebo, a pond, a working windmill, antique farm equipment, old interesting buildings along with a root cellar to boot. The heated 6 bay shop features a mechanic's pit, cold storage and workshop. Under the shop is a cistern that uses rainwater to supply the home with all the water needed with a drilled well back up. There is a 40x70 cold storage shop and an oversized double garage as well. The quarter could be subdivided and has 60 acres in crop with the rest is mature trees and trails throughout! (id:63502)
RE/MAX Results
#100 50054 Rge Road 232
Rural Leduc County, Alberta
Incredible Custom Built Bungalow in Rosewood Estates! 2.55 acres offering a scenic balance of trees & view of the subdivision from the highpoint of the community. Enjoy over 2050sqft showcasing elegant custom kitchen w/ solid wood cabinetry, stylish granite counters, lg island holds beverage cooler & microwave. KitchenAid gas stove & matching appliances plus walk-through pantry. Great Room features 12ft ceilings & beautiful stone feature wall w/gas fireplace. Primary Suite is a definite SHOWSTOPPER w/ plenty of space for king-sized suite, his & hers walk-in closets & TRUE SPA ensuite w/ huge glassed shower, inviting tub & separate vanities. 2 more large bedrooms, another full bath plus an office, laundry room, mudroom & 2pc bath complete the main level. Massive basement is ready for your development - a large steel I-Beam was used to allow for endless options. Basement & garage also offer in-floor heating...now let's talk about the ultimate garage: Epoxy floors, hot & cold water & 10ft doors! Shows 10+! (id:63502)
Homes & Gardens Real Estate Limited
#201 2 Alpine Bv
St. Albert, Alberta
Discover your perfectly private & cozy haven in St. Albert! This charming 1-bedroom, 1-bath condo offers a tranquil retreat within a small, well-managed & maintained 15-unit building. You'll love the feeling of community without sacrificing your peace. The bright & cozy suite immediately feels like home. The cute kitchen is a practical delight, featuring a dishwasher & a convenient eat-up bar—perfect for casual meals or your morning coffee. The spacious bedroom is complemented by a large walk-in closet, providing all the storage you need. Forget coin laundry; this unit boasts a large in-suite laundry & storage room, a massive bonus for condo living! Other great highlights are the energized parking stall & generous private balcony. Location is key! Having the Akinsdale clubhouse & tennis courts, making it easy to stay active along with great walking trails & parks. Commuting is a breeze with great bus access right nearby. This property offers the ideal blend of privacy, practicality, and prime location. (id:63502)
Homes & Gardens Real Estate Limited
77 Princeton Cr
St. Albert, Alberta
Welcome to this beautifully updated 2,150 Sft. 2-storey located in desirable Pineview featuring a rare 4-bedroom upstairs floor plan that blends a mix of style, comfort, and function. Step inside to find a thoughtfully designed layout with vaulted ceilings, a spacious living room, central dining area, & a bright kitchen with stainless steel appliances (including gas stove), and ample counter space. The breakfast nook has high ceilings, while the sunken family room with a cozy wood-burning fireplace makes the perfect cozy living room. An updated 2-piece bath and enclosed laundry room complete the main floor. Upstairs, you’ll find 3 large bedrooms, full bath + the spacious primary suite with high ceilings, soaker tub & walk-in shower. The fully finished basement offers a large rec room, 2-piece bath, and potential for an extra bedroom. Outside, enjoy your private yard with a big deck, mature shrubs, Gas BBQ line, and gorgeous trees. Recent upgrades include new furnace, on demand hot water & Central A/C (id:63502)
Royal LePage Noralta Real Estate
11105 20 Av Nw
Edmonton, Alberta
Welcome to Skyrattler, where charm, warmth, and possibility meet! This delightful 1½-storey home is full of personality, offering 3 bedrooms up,and two inviting sunken living rooms—one with soaring vaulted ceilings and the other featuring a cozy wood-burning fireplace. Enjoy a large dining area and a bright kitchen nook overlooking south-facing yard with a covered outdoor kitchen and gas line, perfect for outdoor cooking! Maybe using the vegetables grown in the spacious garden! Enjoy comfort and convenience with A/C, main-floor laundry, and a heated double attached garage. There’s space for everyone with 3 full and 1 half baths, including a 3-pc ensuite. Downstairs, you’ll love the versatile rec room and wet bar—ideal for movie nights or gatherings. With a new furnace(5yr), newer HWT, shingles(8 yr), a few newer windows, plus a new built-in vacuum, this vibrant Skyrattler home is ready for you. A wonderful opportunity to make this inviting home your own! *Some photos digitally staged* (id:63502)
RE/MAX River City
4204 42 Av
Leduc, Alberta
24' X 24' HEATED GARAGE! TERRIFIC YARD! TASTEFULLY UPDATED! This 1039 sq ft 4 bed, 2 bath bi-level combines homey, warm vibes with tasteful modern touches! Classic main floor design, w/ upgraded lighting & large windows for ample natural light. Spacious living room w/ laminate flooring leads to your gorgeous kitchen! Ceramic tile, quality soft close wood cabinetry, undermount lighting, , granite countertops, & S/S appliances. 2 large bedrooms upstairs, 4 pce bath, & rear access to the backyard. The basement is fully finished, w/ 2 bedrooms, 3 pce bathroom, laundry, & storage space. Newer plank flooring, paint; great play space for the kids or home office! Newer vinyl windows in most rooms too! The backyard is a dream! Massive 2 tier composite deck w/ natural gas line; perfect for summer BBQs, patio visits & suntanning! Nicely landscaped w/ chainlink fence, sod, firepit, dog run & gate access for RV parking if desired. 24' x 24' heated garage, hot tub wires ready; a stellar location & package; a must see! (id:63502)
RE/MAX Elite
8103 16a Av Sw
Edmonton, Alberta
Welcome to 8103 16A Avenue SW! This stunning fully finished 2-storey in quiet cul-de-sac offers nearly 3,000 sq.ft. of beautifully designed living space with an open concept layout & 18' impressive vaulted ceilings. The main floor features a spacious great room with a cozy gas fireplace, large windows, and rich natural light throughout. The chef’s kitchen offers granite countertops, a walk-through pantry, and plenty of storage. Convenient main floor laundry is located in the mudroom off the double attached garage. Step through patio doors to enjoy a private deck overlooking the fully fenced and landscaped backyard complete with deck, shed & hot tub included. Upstairs you’ll find three generous bedrooms, including a primary suite with a spa-like 5-piece ensuite and an open-to-below design that adds light and style. The fully finished basement offers a fourth bedroom, bar, and second living room—perfect for entertaining. Move-in ready and close to schools & parks. 2 min walk to beach club and lake! (id:63502)
RE/MAX Elite
3284 Keswick Wy Sw
Edmonton, Alberta
QUICK POSSESSION AVAILABLE! Welcome to this stunning 3-storey END-UNIT townhome offering the perfect balance of style and functionality. With 3 bedrooms, 2.5 baths, and a versatile flex room on the entry level—you’ll love the thoughtful design throughout. The OPEN-CONCEPT main floor features SOARING 9-ft ceilings, OVERSIZED windows that flood the home with natural light, and a sleek modern kitchen that features quartz finishes, an induction stove, and stainless appliances. ENTERTAIN friends and family on your EXPANSIVE balcony with glass railings—perfect for a beautiful evening relaxing among the stars. Upstairs retreat to the primary suite with oversized shower, walk-in closet, and POWER blinds. Additional features include dual-zone A/C, cozy fireplace, double attached garage with driveway, and professionally landscaped exterior. With NO CONDO FEES, low-maintenance living, and proximity to parks, schools, shopping, and trails, this is your opportunity to own a DESIGNER HOME that checks EVERY box! (id:63502)
Signature Edge Realty International
3319 Roy Brown Wy Nw
Edmonton, Alberta
Experience modern living in this beautifully crafted half duplex by Landmark Homes, located in the highly desirable Village at Griesbach. This home is packed with premium features designed to elevate comfort, efficiency, and everyday convenience. Enjoy a healthier indoor environment with a 3 Stage Medical-Grade Air Purification System and a Hi-Velocity Heating System that delivers efficient heating, cooling, filtration, and ventilation. A Navien Tankless Hot Water Heater ensures continuous hot water and lower utility bills. Ideal for growing families or savvy investors, this home includes a side entry, making future suite potential a breeze. Outside, the detached garage, fencing, landscaping, and pressure-treated deck are all included—ready for you to enjoy from day one. Inside, relax by the electric fireplace and appreciate the thoughtful layout built for today’s lifestyle. Don’t miss this opportunity to live in one of Edmonton’s most award-winning master-planned communities. (id:63502)
Century 21 Leading
11235 95 St Nw Nw
Edmonton, Alberta
This charming and classic/historic 1 1/2 storey house is 1780.5 Sq FT. There are 5 bedrooms (2 main, 3 upper floor). Very mature neighbourhood with high walkability, excellent public transit, very bike able, exceptionally large park space nearby. Close to schools, churches, daycares and shopping (Kingsway Garden Mall). Separate entrance to the basement for a future secondary suite. Spacious double detached garage is accessible from the back alley. Great potential as a revenue property or as a primary residence. High home elevation adds safety and security. Large trees in front add privacy. The following upgrades (approx. $200K) have been incrementally completed: Electrical, plumbing & HVAC were upgraded in 2017. Fibreglass roof was installed in 2024. Home insulation was completely upgraded in stages (2015-2017). Rough-in wiring for video security, Natural gas line to garage (20 x 24), PEX piping installed in 2020. Vinyl windows throughout. There is no asbestos in this house. (id:63502)
RE/MAX Excellence
3312 Roy Brown Wy Nw
Edmonton, Alberta
Welcome home to the Louvre, a stylish and spacious duplex thoughtfully crafted for modern living. Located exclusively in Village at Griesbach, this model offers the perfect combination of function, comfort, and community charm. With a bright open-concept layout, side entry, designer finishes, and well-planned living spaces, the Louvre is ideal for families, professionals, or anyone looking to settle into one of Edmonton’s most picturesque neighbourhoods. Landscaping, a rear deck, and fencing are all included, making it easy to enjoy your home inside and out from day one. (id:63502)
Century 21 Leading
#120 7511 171 St Nw Nw
Edmonton, Alberta
This CORNER UNIT condo is located in the WESTRIDGE complex in CALLINGWOOD. When entering this condo, you come to an OPEN-CONCEPT LAYOUT featuring a large living room, dining area and a kitchen with all your essential STAINLESS-STEEL appliances and BREAKFAST ISLAND. The spacious master bedroom comes with a walkthrough closet and ENSUITE BATHROOM. There are an additional bedroom and a full bathroom. Enjoy the convenience of IN-SUITE LAUNDRY, IN-SUITE STORAGE and a TITLED UNDERGROUND parking stall as well as the summers on your private dedicated WRAP AROUND patio. This building is located close to all amenities including parks, schools, shopping, restaurants, public transportation, WEST EDMONTON MALL and the WHITEMUD. (id:63502)
RE/MAX Rental Advisors
3310 Roy Brown Wy Nw
Edmonton, Alberta
Welcome home to the Louvre, a stylish and spacious duplex thoughtfully crafted for modern living. Located exclusively in Village at Griesbach, this model offers the perfect combination of function, comfort, and community charm. With a bright open-concept layout, designer finishes, side entry, and well-planned living spaces, the Louvre is ideal for families, professionals, or anyone looking to settle into one of Edmonton’s most picturesque neighbourhoods. Landscaping, a rear deck, and fencing are all included, making it easy to enjoy your home inside and out from day one. (id:63502)
Century 21 Leading
#45 3710 Allan Dr Sw
Edmonton, Alberta
Modern end unit townhome at Eve in Ambleside, this 1529 sqft home features 9' ceilings on 3 levels, a huge 8' x 14' balcony w/ a natural gas hookup for the BBQ. The lower entry level features a flex room adjacent to the front entry, a large front entry closet, laundry with front load washer & dryer, and access to the oversized 23'x13' insulated & heated garage - room to fit a full size truck!. The main floor features hardwood flooring throughout, a bright & spacious living room, 2-piece bathroom, and a large kitchen which has beautiful granite countertops, an eating bar and a large amount of extra cabinet space. Enjoy the sunlight with the additional end-unit windows throughout. The upper level opens up into two primary bedrooms, w, a 3-piece and a 4-piece ensuite, and double closets in each bedroom. Brand new carpets and the home has been professionally painted throughout. Includes an additional titled surface parking stall. Walking distance to transit, schools & shopping. Move-in ready! (id:63502)
Royal LePage Arteam Realty
#441 78b Mckenney Av
St. Albert, Alberta
Meticulously kept 1044 sq. ft. two bedroom, two bath condo on the top floor of Mission Hill Grande! Large kitchen with ample countertops, cabinets and a pantry. It features a roomy living room with a gas fireplace and separate dining room. Newer carpet and freshly painted. Spacious primary bedroom with walk thru closets and a 3 pce ensuite. Enjoy your coffee in the AM with the east facing balcony. One underground parking stall with a storage cage. This condo has great amenities including exercise and party rooms and a fantastic location close to everything! Some photos have been virtually staged. (id:63502)
RE/MAX Professionals
#206 5521 7 Av Sw
Edmonton, Alberta
Loads of value in this newer 2 bedroom 2 bathroom condo in Charlesworth! Featuring an open concept main living space with both bedrooms and bathrooms on opposite ends of the unit. All appliances including in suite laundry are included. A sunny west facing balcony overlooking residential and perfectly positioned so your noting even directly facing a house. Low condo fees of $366 that include heat and water. This unit is complete with one energized surface parking stall. Close to amenities, transit and easy access to the Henday. (id:63502)
RE/MAX Elite
12904 95a St Nw
Edmonton, Alberta
Gorgeous FULLY Renovated Bungalow offers elegance, magnificent living spaces. This home features 1100 SQFT, 4 bed and 2 full baths. Inside the front entry boasts an impressive Open Concept living area, large living room features pot lights and a fireplace The Chef’s Kitchen is outstanding from every angle, showcases tasteful finishes such as Quartz counters, Large Island, custom cabinetry, soft close drawers, Tile, Stainless Steel Appliance’s. Two large bedrooms & Full bathrooms with a gorgeous Master Suite. Basement is fully finished & perfect for entertaining, the Living Room boasts a Fireplace. Two Large bedroom, and a full bathroom. Upgrade's include: High End Finishings, Full Kitchen, Windows, Shingles, Vinyl Plank and Tile Flooring, Bathrooms, Shingles, Plumbing lines, Electrical, Lighting, Furnace, Tank, Doors, Trim. Large Backyard with a privacy fence. The Oversized Single Garage with a Large driveway for ample parking. Located on a quiet street with quick access to amenities, parks, and schools. (id:63502)
RE/MAX Excellence
#59 52105 Rge Road 225
Rural Strathcona County, Alberta
~ AWARD WINNING NEW ENGLAND FAIRFIELD FEDERAL STYLE HOME on 3.78 ACRES ~ LOCATED in the ESTATES AT CRIMSON LEAF, JUST MINUTES FROM SHERWOOD PARK ~ TRIPLE ATTACHED GARAGE ~ FULLY FINISHED WALK-OUT BASEMENT ~ This amazing one of a kind property was custom built with tons of amazing features including: 17,000 gallon Cistern which is fed by a municipal water system ~ GEO THERMAL Heating & Cooling System with 2 forced air units, in-floor heating in basement & garage plus a back up electric hot water tank ~ Double thick walled construction 12 vs 6 ~ TRIPLE PANE WINDOWS ~ POLISHED CONCRETE FLOOR IN BASEMENT ~ Huge Shop Located Under the Triple Attached Garage ~ Barnwood Island Kitchen Countertop ~ ICF FOUNDATION ~ Community Sewer System with Holding Tank ~ TONS OF HARDWOOD FLOORING ~ Custom Landscaping ~ LOCATED ON A QUIET CUL-DE-SAC ~ Marie Antonette Guillotine Fireplace ~ GYM in basement ~ There is also a bright Conservatory in the Basement for those music lovers ~ GORGEOUS OUTDOOR FIREPLACE and much more. (id:63502)
Maxwell Challenge Realty
136 Reed Pl
Leduc, Alberta
Beautifully maintained 3 bed, 3.5 bath half duplex in the quiet community of Robinson. This fully finished, carpet-free home offers a bright, open layout with central A/C and a cozy gas fireplace. The spacious kitchen features ample storage and flows into the dining area with access to a private, fenced yard that backs onto green space—no rear neighbours! Upstairs you'll find 3 generous bedrooms, including a primary suite with walk-in closet and ensuite. Plus the convenience of laundry to keep life simple. The finished basement provides additional living space, perfect for a rec room, office, or home gym. Located close to parks, schools, shopping, and quick access to Hwy 2. Move-in ready with pride of ownership. (id:63502)
Century 21 Masters
3705 11 St Nw
Edmonton, Alberta
Discover this 3-bedroom home tucked away in a quiet Tamarack cul-de-sac, perfectly situated on a rare pie-shaped lot that offers unparalleled privacy with no rear neighbours. From the moment you arrive, you’ll appreciate the large fully landscaped yard. The expansive backyard is a dream ideal for gardening, play, or hosting gatherings. Inside, the main floor welcomes you with a bright, open-concept layout featuring a stylish kitchen, spacious dining area, and a cozy living room with a gas fireplace—perfect for relaxing or entertaining. A convenient half bath completes the main level. Upstairs, you'll find a large bonus room ideal for family movie nights or a home office, a primary suite with a 4-piece ensuite, plus two additional well-sized bedrooms and a 4-piece main bath. Generous windows throughout flood the home with natural light. Whether you're a growing family or savvy investor, this rare offering combines location, lot size, and layout for exceptional value. (id:63502)
Real Broker
11640 80 St Nw
Edmonton, Alberta
Development Opportunity! Proposed 12 Plex in the process of receiving a permit. Located on a 50' x 120' Lot zoned for 2.40 RM - Medium Scale Residential Zone. Purchase INCLUDES all drawings, surveys, building permit (expected to be granted by mid November), and quote to build. (id:63502)
Maxwell Progressive
3174 Magpie Way Nw Nw
Edmonton, Alberta
Beautiful single family home with an attached front garage, ready in just one week! This home features 3 bedrooms upstairs, an open-to-below foyer at the front entrance, and a bright living room with an electric fireplace. Enjoy 9 ft. ceilings on both the main floor and basement, full bath, Den (Can be used as reading room or an office) separate side entrance for basement and added comfort with an HRV system, and a tankless hot water tank. No rear neighbours for extra privacy—move in and enjoy right away! (id:63502)
Initia Real Estate
#78 17832 78 St Nw
Edmonton, Alberta
Welcome to this charming 1 bedroom, 1 bathroom townhouse located in the beautiful community of Crystallina Nera, just steps from the lake! This home features a modern open-concept design with stainless steel appliances, quartz countertops, and a cozy electric fireplace – perfect for relaxing after a long day. The spacious primary bedroom offers plenty of natural light, while the well-appointed bathroom adds style and convenience. Enjoy the benefit of your own single car attached garage, providing secure parking and extra storage. Ideally situated close to schools, shopping, parks, and walking trails, this townhouse offers both comfort and convenience in a sought-after neighborhood. Perfect for first-time buyers or those looking to downsize! (id:63502)
Century 21 Masters
#1 & 3 61025a Rge Rd 465
Rural Bonnyville M.d., Alberta
Live Life Lakefront! Custom built home on 2 lots! Impressive 3300 sqft 2-storey features bright open-concept living space w/ underslab heat & loads of character throughout. Designer kitchen offers white cabinetry w/ BI ovens & induction cooktop, large eat-at island & garden doors leading to a south-facing patio/ gazebo overlooking the lake w/ gas hook up for BBQ. 5 Bdrms & 3 baths including a primary suite w/ cozy gas stove, access to a private lake-view balcony, WI closet & luxurious,updated 4pc ensuite featuring a tiled shower w/ waterfall feature & BI seating. 2nd level also offers laundry, den, rec room & vaulted ceilings. Upgrades galore including vinyl plank flooring, 3 pc bath, paint, boiler, hot water on demand & septic pump. Beautifully landscaped yard includes a path to your own cleared beach w/ boat/ swimming access, gazebo & firepit area. 32x28 double attached heated garage, powered single garage & sheds. Next to municipal reserve & close to town amenities, trails & golf. A Home That Inspires! (id:63502)
RE/MAX Bonnyville Realty
#402 9028 Jasper Av Nw
Edmonton, Alberta
Experience Downtown Living at Its Finest! Enjoy Beautiful Panoramic Views of Downtown Edmonton from this lovely condo in the heart of the city! Perfectly located just steps away from downtown, Jasper Ave, Rogers Place, restaurants, shopping, parks, golf, and the breathtaking River Valley trail system. The open-concept layout features a large & bright living room with laminate flooring throughout. Patio doors leading you to a private balcony with gorgeous downtown views. The kitchen offers cabinet and pantry, and a cozy dining area. A full 4-piece bath adds convenience and comfort. This high rise concrete building offers heated underground parking, coin-op laundry room plus each floor has garbage chute. Condo fees include heat, water, and power, making living here simple and affordable. Whether you’re a first-time homebuyer or an investor, this is the perfect opportunity to enjoy convenience, and vibrant urban living—just move in and enjoy! (id:63502)
RE/MAX Elite
9740 101 St Nw
Edmonton, Alberta
Welcome to this amazing opportunity to own in the highly desirable community of Rossdale on the south end of our Incredible Downtown area. This townhouse does not have any condo fees and is in a great location. Park on the street, in the single attached garage, or the driveway and make your way inside. The main level has a long entrance that connects from the front door to the garage door with a 2-piece bathroom, a large living room, dining room and kitchen with all the appliances complete this level. Make your way upstairs to a large primary bedroom with room for an office, walk in closet and balcony, a 4-piece bathroom with laundry, and a 2nd big bedroom. Basement is complete with rec room, 3-piece bathroom, utility and storage room. Spend your summers inside with central A/C keeping you cool or on the back deck. Steps away from breathtaking views of the city, parks, schools, shopping, golfing and so much more. (id:63502)
RE/MAX Real Estate
140 Calvert Wd
Fort Saskatchewan, Alberta
Welcome to this 2 storey 1/2 duplex offering comfort and convenience in a great location! Step inside the bright and open main floor plan where you'll find a spacious living room and a well designed kitchen with an island, perfect for meal prep and casual dining. The large eating area features patio doors that open to a deck and a fully fenced south facing yard -ideal for enjoying sunny afternoons and entertaining outdoors. A convenient powder room completes the main level. Upstairs, you'll love the two generous bedrooms, one with its own ensuite, both with walk in closets, providing privacy and flexibility for roommates, guests or family. The fully finished basement offers even more living space, whether you need a rec room, home office or fitness area. A single attached garage adds everyday convenience. Located within walking distance to recreation, parks and all amenities, this home is perfect for anyone looking for comfort and lifestyle in one package. Quick possession available! (id:63502)
Royal LePage Noralta Real Estate
15911 108 Av Nw
Edmonton, Alberta
Experience this fully renovated bungalow on a 50ft WIDE LOT with brand new flooring, stylish kitchen, NEW appliances, and fresh paint throughout. This home offers 3 bedrooms, 1.5 bathrooms, and a spacious double car detached garage with ample parking, all on a 50 ft wide lot in Mayfield. Enjoy convenient access to schools, shopping, and transit—combining comfort with an unbeatable location. This Mayfield gem is a must-see for buyers seeking move-in-ready house. (id:63502)
Maxwell Polaris
5121 59 Av
Elk Point, Alberta
Welcome to this beautiful 1996 home that boasts quality throughout! The eye-catching stamped cement driveway & sidewalk, along with mature landscaping, greet you as you walk to the front door. Entering this spacious 1490 sq.ft. bungalow you will find an open-concept living room, vaulted ceiling, gleaming hardwood floors & ceramic tile, total of 5 bdrms & 2.5 bathrooms. This well-thought out design continues with a finished basement, newer vinyl plank flooring, large family room, 2 XL bedrooms, 1/2 bath, new HE furnace and a storage room. The kitchen has corner windows, skylight, newer countertop with modern backsplash, custom hood fan, ample cabinetry & large pantry. Off the kitchen, you will find the laundry room and entry to the heated attached dbl. garage-so convenient. The Master bdrm features a 3 pc ensuite with separate vanity & walk-in closet. The fenced back yard has a deck with BBQ gas hookup, apple tree, raised garden bed, and storage shed. You'll love this home- move-in ready too! Taxes: $3394 (id:63502)
Lakeland Realty
20031 18 Av Nw
Edmonton, Alberta
Step inside this stunning, air conditioned, low maintenance landscaped, 3-bedroom, 2.5-bath home and prepare to be impressed. Bright, welcoming, and beautifully finished, it offers a perfect mix of modern style and everyday comfort. The main floor showcases soaring 9-foot ceilings, luxury vinyl plank flooring, and a designer kitchen complete with quartz countertops and a gorgeous herringbone backsplash. The open layout flows seamlessly for entertaining or family time, and the fully fenced backyard is ideal for kids and pets. Upstairs, a large main bath with a private water closet complements two generous bedrooms and an expansive primary suite featuring a walk-in closet and elegant ensuite with quartz finishes. Convenient upstairs laundry adds practicality to busy days, while the unfinished basement is ready for your ideas. Nestled on a quiet street, this home is just steps from a private playground, spray park, skating rink, and scenic walking trails. Stylish, functional, and move-in ready (id:63502)
RE/MAX Excellence
#37 11518 76 Av Nw
Edmonton, Alberta
Grand Scala in prestigious BELGRAVIA. This rare top floor 2 storey style apartment condo features a gorgeous open floor plan, premium finishings and elegant features throughout, and just a short walk to U of A campus, University Hospital, Edmonton Clinic & LRT station. This south facing 2 bedrooms + den (Possible 3rd bedroom) corner unit has a sun flooded living room w/ soaring windows, gas fireplace and 2 storey high ceilings. Spacious open kitchen w/ upgraded maple cabinetry, stainless steel appliances and nice dining area. Convenient main floor bedroom w/ full bath. Upper floor primary bedroom features 5 pcs ensuite bath, walk in closet & a private balcony w/ fabulous tree top view. Other features include 2 side by side U/G parking stalls, granite counter tops, central A/C, 9 ft. ceilings, extra storage cage & more, Classy & stylish building, car wash, social/party room, fitness center, bike & visitor parking. Luxury & easy care life style in a quiet & convenient University location. (id:63502)
Maxwell Devonshire Realty
73 South Park Dr
Leduc, Alberta
Welcome to this updated 4 bedroom, 2.5 bath home in a family friendly community across from Notre Dame school!! The main level has 3 bedrooms and 1 and a half bathrooms including the 2 piece ensuite. The basement has 1 bedroom and 1 full bathroom, a large rec room, a bar, and laundry room. This home has no carpet and has received many updates over the years, including an updated kitchen with granite countertops, a brand new furnace and A/C, new electrical panel, newer roof shingles, updated basement bathroom, new flooring in the basement, (with enough extra vinyl plank flooring to complete the main level) and so much more!! The back yard is huge - perfect for the kids, and the property has plenty of parking including space for RV. Welcome home (id:63502)
Exp Realty
1324 70 St Sw
Edmonton, Alberta
Walk in, walk out, but don’t walk away. Welcome to 1324 70 St SW in Summerside, offering over 3,600 sq ft of total living space where comfort meets quiet luxury. From the moment you pull into the triple car garage and step inside, you’ll feel the openness this custom 2.5 bi level walkout provides. Set on the largest lot in its cul-de-sac, this home offers space, parking, and easy access. Sunlight fills the vaulted living room, where warm hardwood and a gas fireplace create a cozy retreat. The main floor features 4 spacious bedrooms and 3 full baths, incl. 2 ensuites. Up a few quiet steps, the master retreat enjoys a floor of its own, offering calm and seclusion after long days. The walkout basement adds 2 bedrooms, a 4th full bath, laundry, a wet bar, and an acoustically treated theatre room complete w/ projector. Freshly painted, with refinished hardwood, laminate (2022), and new LVP under warranty until 2026. Close to schools, parks, the airport, and highways, this home is perfect for all stages of life (id:63502)
Exp Realty
45 Sandalwood Pl
Leduc, Alberta
Stop the car—this is the one! This 1811 sqft 2-storey in beautiful Leduc perfectly blends luxury, comfort, and just the right amount of “wow.” The double attached garage protects your vehicles (and that treadmill you swear you’ll use again), while the front porch is pure pumpkin-spice-latte perfection. Step inside to a bright open-concept main floor where sunlight dances across stunning finishes, dark cabinetry, granite counters, and gleaming stainless steel appliances. Upstairs boasts 3 bedrooms, a spacious bonus room, 4 piece jack and jill bathroom and a laundry room (because stairs and hampers don’t mix). The primary suite? A showstopper, with a massive walk-in closet and a spa-like 5-piece ensuite made for bubble-bath escapes. Enjoy the beautifully landscaped backyard with deck that is perfect for coffee, wine, or judgment-free dance parties—no back neighbours! The basement is a blank canvas awaiting your imagination. And With the new 65th Ave overpass just minutes away prepare for a smooth commute. (id:63502)
Maxwell Riverside Realty
80 52210 Rge Rd 192
Rural Beaver County, Alberta
MANSION in the Woods! NESTLED at the END of the subdivision, 35 mins East of Sherwood Park. This PRIVATE, TREED oasis has meandering TRAILS, backs onto Blackfoot Provincial area & has a FENCED facility w/ a COVERED SHELTER for horses. The WORKSHOP is steps away from the home, is HEATED & has a full concrete basement! A “YELLOWSTONE,” theme permeates the house w/ hard surface flooring, RUSTIC wood, STONE, brick, tile & an ELEVATOR. Cook in the U-SHAPED kitchen opening onto the PARLOR w/ a real WOOD STOVE, a bedroom, bath & LAUNDRY area. Eat in a GRAND dining area bathed in NATURAL LIGHT or ENTERTAIN in the separate living room w/ a SOARING CEILING, immense gas FIREPLACE w/ rustic stone face & ornate high-end WET BAR. 7 bedrooms include a LARGE primary w/wood stove & dual WALK-IN CLOSETS; the loft, office, LIBRARY, GYM, 2 bathrooms, storage & separate utility area complete the second floor. Outdoor area has DECKS, PATIO, hot tub, concrete driveway & fire pit! You will LOVE it! (id:63502)
RE/MAX River City
1007 173 St Sw
Edmonton, Alberta
Incredible 5-bedroom, 3.5-bathroom home with finished walk-out basement backing onto a pond in Windermere! The open-concept main floor includes 9 ft ceilings, hardwood floors and an open office as you enter. The large kitchen has tons of modern white cabinetry, granite counters, a new countertop stove, eat-in island and a newer high-end fridge. The adjacent living room has a gas fireplace and the dining room looks onto a spacious patio facing a serene pond. Upstairs is a large bonus room with soaring 14 ft ceilings and down the hall the upstairs laundry room, 2 bedrooms with their own 4-piece bath and an impressive primary bedroom suite with a walk-in closet and ensuite bath. The walk-out basement includes laminate flooring throughout, 2 more bedrooms and another full 4-piece bathroom. Additional features include fresh paint and a beautiful peaceful backyard with a gazebo that backs on to nothing but nature. Minutes from the Anthony Henday, tons of shops and all amenities, this house is a must see! (id:63502)
Sterling Real Estate

