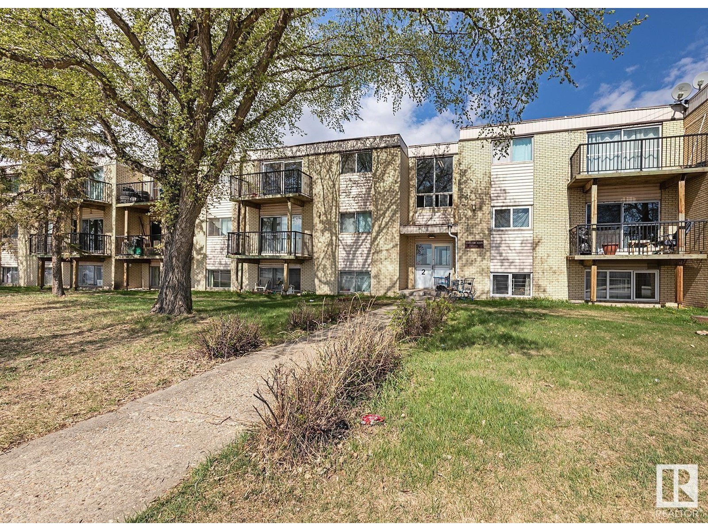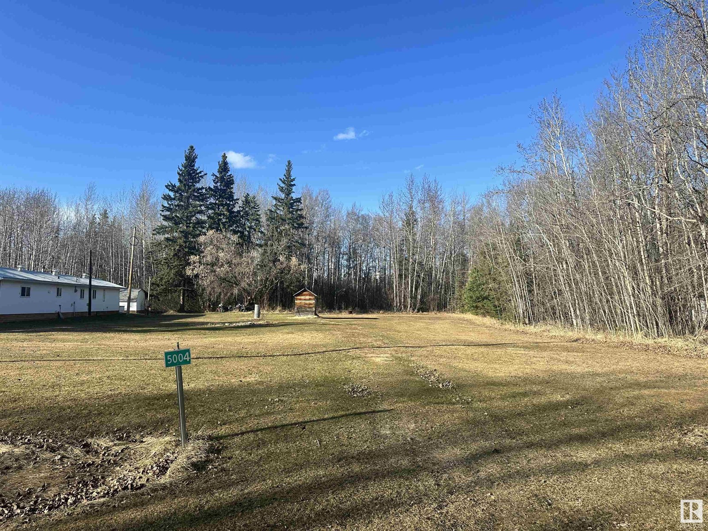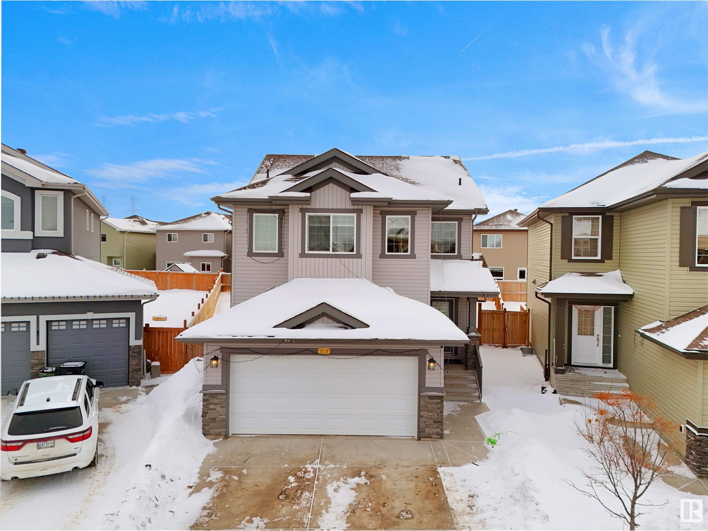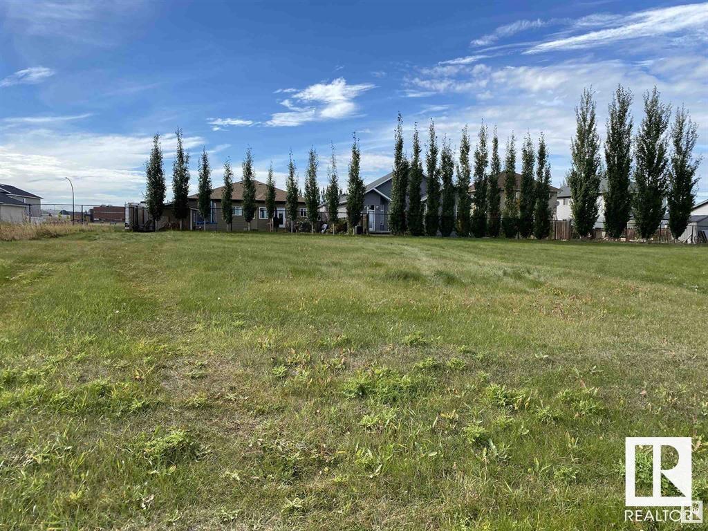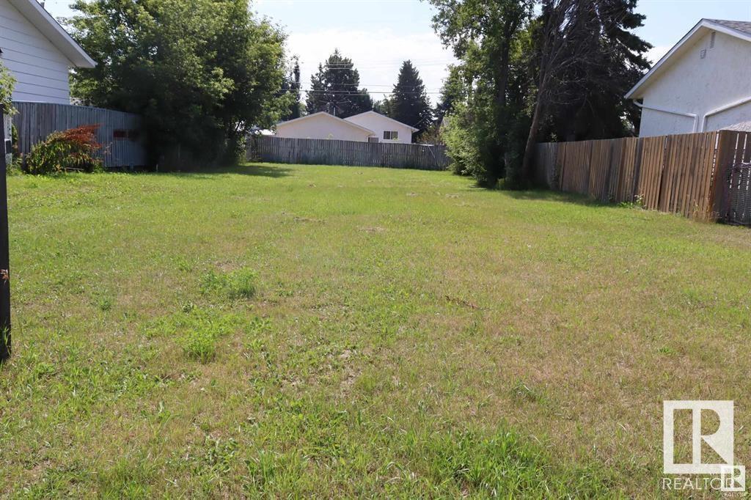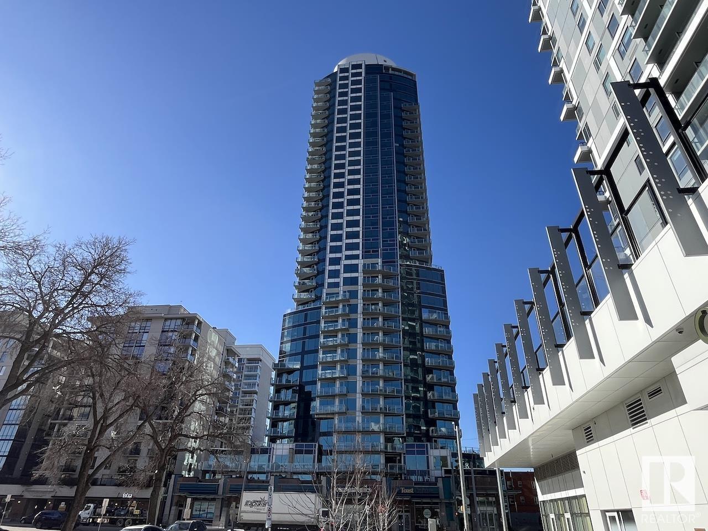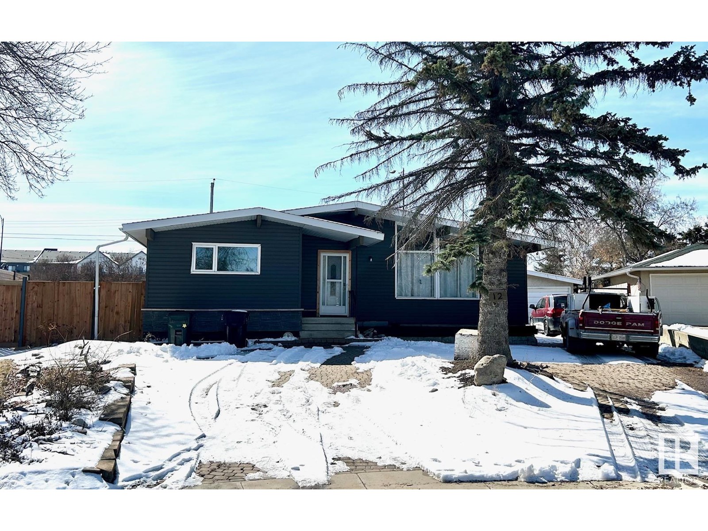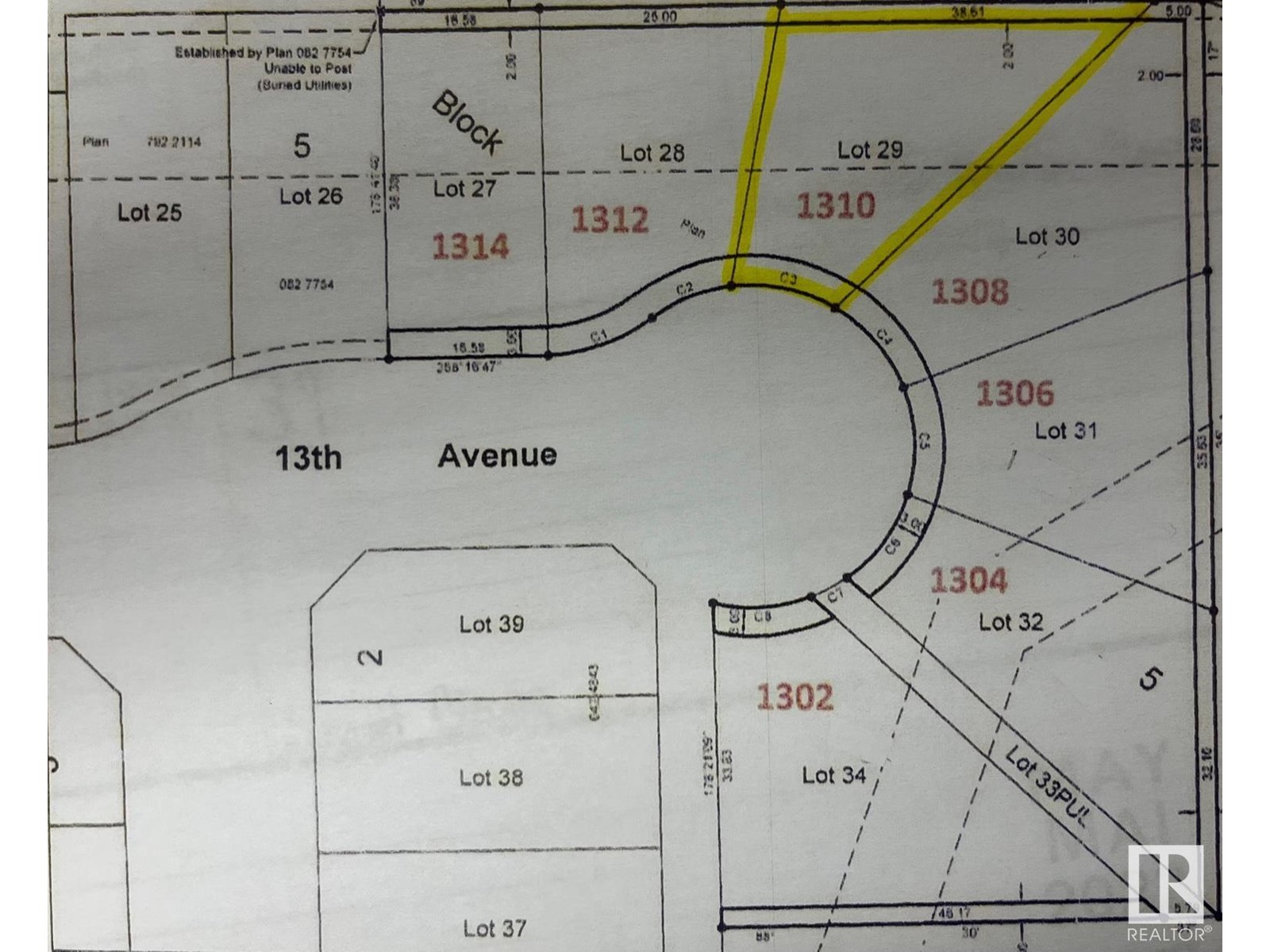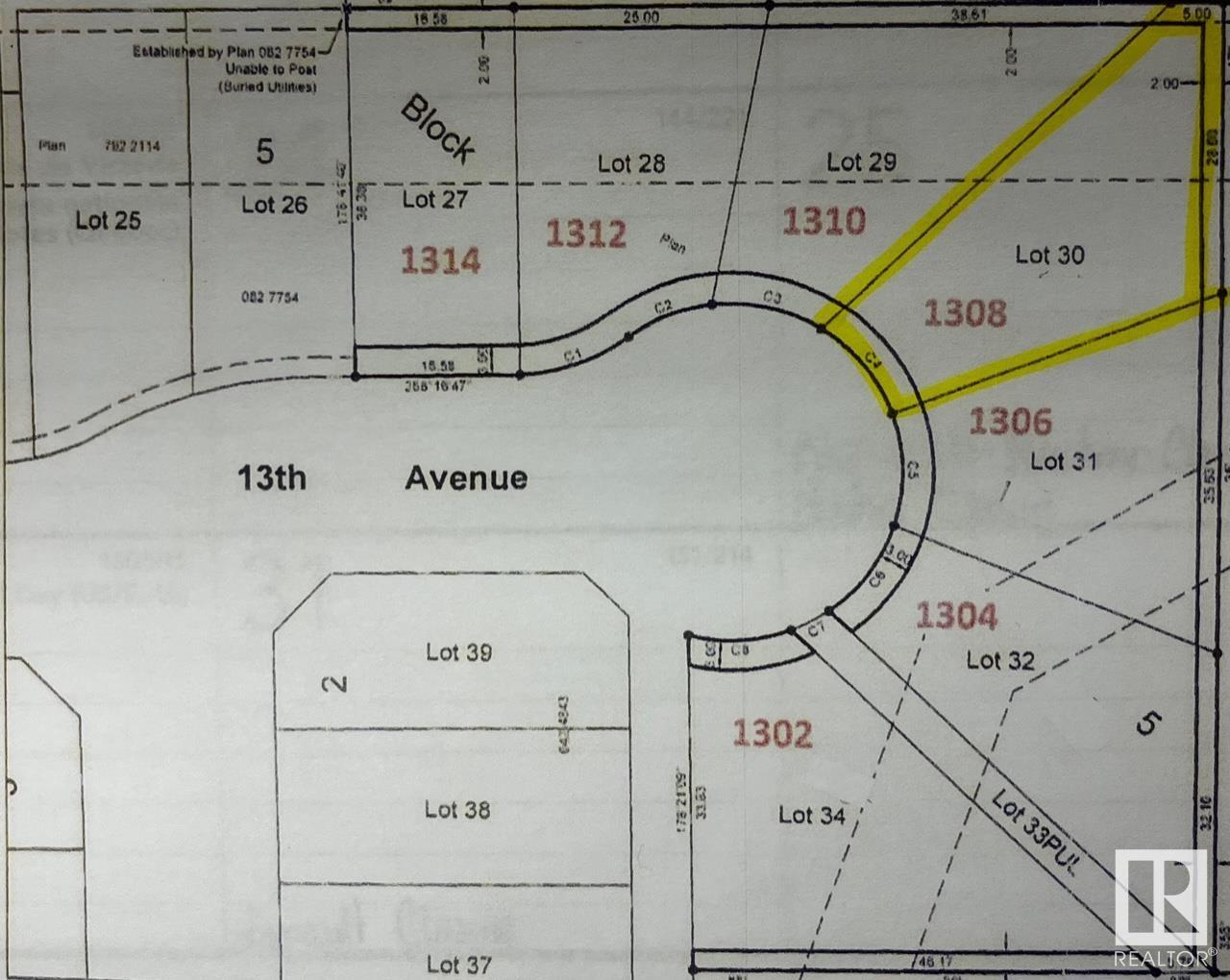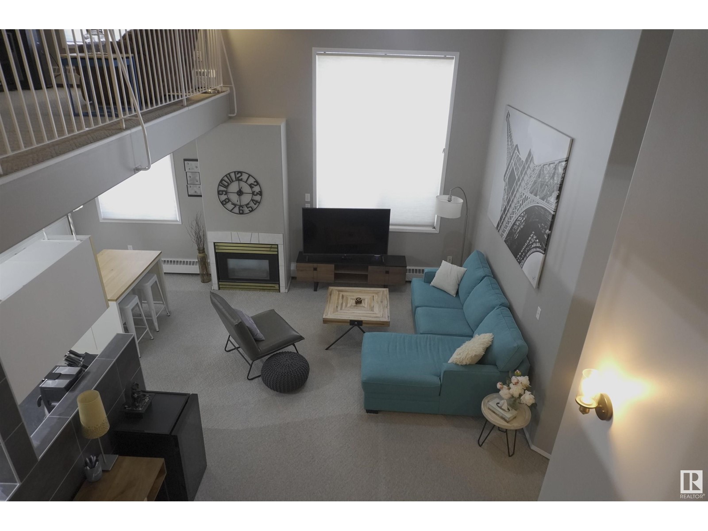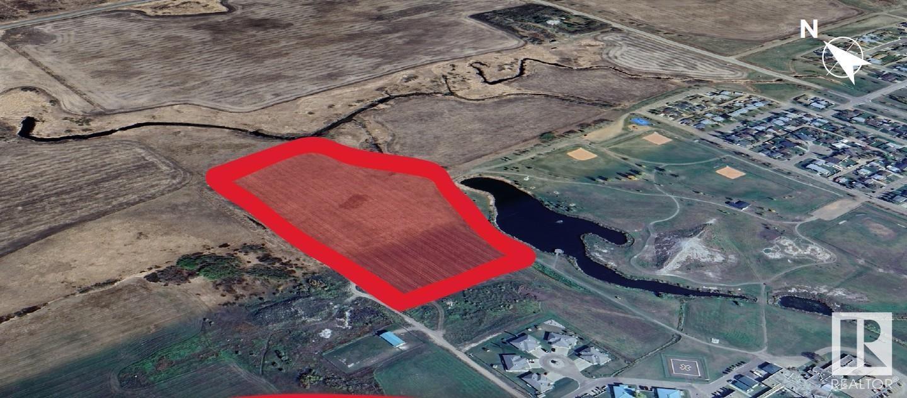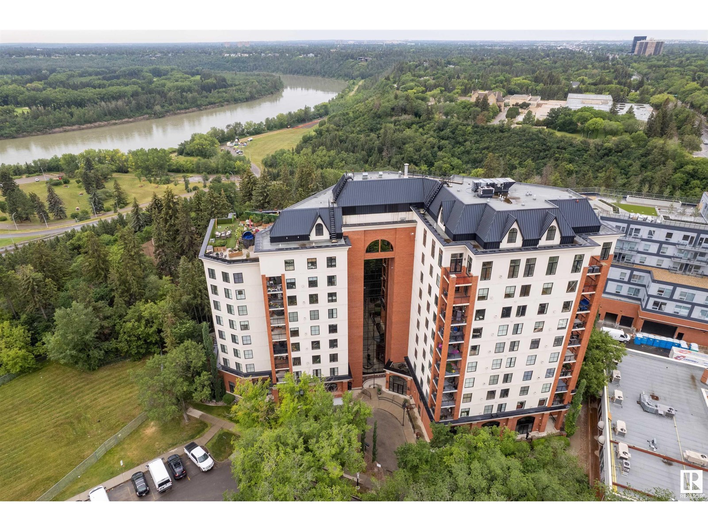#37b 13230 Fort Rd Nw
Edmonton, Alberta
Investor/First-Time Buyer Opportunity! This top-floor unit in Belvedere has been fully renovated and is an excellent choice for anyone looking to invest or purchase their first home. The one-bedroom, one-bathroom space is move-in ready and ideal for renting out. The modern kitchen has quartz countertops, stainless steel appliances and vinyl flooring throughout the whole suite. Laundry facilities are conveniently located on every floor, and public transit, including the LRT, are just steps away. Don't miss the chance to see this gem and make it yours! (id:63502)
Royal LePage Noralta Real Estate
5004 51 Av
Fawcett, Alberta
Welcome to peace and serenity! Set down your roots on this beautifully secluded 14,400 sqft lot (144ft x 100ft), located in the community of Fawcett. The lot has all utilities available; power, gas, town water + septic are ready to be hooked up! Bring your own mobile or build a home of your dreams. Mature trees line the lot providing lots of wind cover and privacy. Tucked in the corner of the lot is a large garden plot just asking to be seeded! Fawcett has lots to offer; a general store, hall, baseball diamonds and lots of community living! Take a little serene walk down to the creek to appreciate the train bridge. Only 15 minutes to Cross Lake Provincial Park and even closer to Hubert Lake Wildland Provincal Park, makes it so easily accessible to enjoy the outdoors and get in touch with nature. Absolutely beautiful country all around Fawcett. (id:63502)
Exp Realty
3007 13 Av Nw
Edmonton, Alberta
WOW! This well kept stunning home built by award-winning builder Sterling Homes is nestled in the heart of Laurel, a great family neighborhood. This NEWLY PAINTED house features 3 bedrooms, 2.5 baths, and family room. Kitchen comes with SS appliances, backsplash tiles, QUARTZ countertops, lots of cabinetry space and pantry. Adjoining is the dining area. Living room is quite spacious and overlooks huge backyard. Main floor has vinyl flooring throughout and gets completed with a 2 pc bath. Upstairs you will find master bedroom with 4 pc ensuite and Walk-in closet. There are also 2 more decently sized bedrooms, another 4 pc bath and laundry on the main floor. Basement is unfinished and awaits your final touch! Double garage attached and good size backyard to enjoy all season long! With walking trails, parks, and school few steps away, this home offers convenience and perfection. Move-in ready, so it's perfect if that's a priority! Come and check it out! (id:63502)
Maxwell Polaris
22 Monterey Estates
Wetaskiwin, Alberta
Another lot in Wetaskiwin priced to SELL, build your dream home in this well established subdivision. Compare our prices with Edmonton or Leduc they can't hold a candle to us. Close to schools, recreation, parks, indoor swimming pool. Ready to build on services at the property line. (id:63502)
Century 21 All Stars Realty Ltd
4517 47 Ave
Wetaskiwin, Alberta
Value for your buck this lot is zoned for single family or a duplex. Build your dream home or a duplex live in one side and have the other pay your mortgage. This blows Edmonton, Leduc and Millet out of the water for PRICE. with in walking distance of schools parks, indoor swimming pool and all recreation great neighborhood. One you'd like to call home. (id:63502)
Century 21 All Stars Realty Ltd
#1003 11969 Jasper Av Nw
Edmonton, Alberta
Welcome to The Pearl, 36 floors in downtown Edmonton, the vision of downtown living. Views of the River Valley, Victoria Golf Course & Jasper Ave, the sun rises & sets out your window. Leave all your worries behind & enjoy the finer things in life. Restaurants, shopping, entertainment & public transit steps away. Accessing The Pearl, you’ll experience the unique architecture & luxurious feel, be greeted by the concierge & whisked up to your condo featuring a lavish floor plan, 1530 sqft of living space, privacy glass windows floor to ceiling, 3 balconies, and in suite laundry. Central kitchen & dining areas, 2 separate living rooms & fire places lead to bedrooms on opposite sides of the suite, each with their own baths, steam shower/tub, walk in closets, built in shelves & views for a lifetime. Murphy bed & wall unit included. Amenities include; advanced security & cameras, party facilities for private gatherings, patios, weight & cardio exercise rooms, car wash, secure storage & 2 parking stalls. (id:63502)
RE/MAX Real Estate
12 Ivy Cr
Sherwood Park, Alberta
WELL CARED FOR HOME,WITH HUGE BACKYARD,LIVING ROOM/KITCHEN NEW PAINT /FLOORING LAST YEAR,GREAT LOCATION. (id:63502)
Comfree
1310 13 Av
Cold Lake, Alberta
Vacant lot for sale in the highly sought after Lakeridge Estates, only minutes away from the Lake. You can build your dream home on this massive lot, which is conveniently located in a Cul-de-sac backing onto greenspace. (id:63502)
Royal LePage Northern Lights Realty
1308 13 Av
Cold Lake, Alberta
Vacant lot for sale in the highly sought after Lakeridge Estates, only minutes away from the Lake. You can build your dream home on this massive walkout lot, which is conveniently located in a Cul-de-sac backing onto greenspace. (id:63502)
Royal LePage Northern Lights Realty
#37 10331 106 St Nw
Edmonton, Alberta
Welcome to this top floor Jefferson Lofts condo. A bright open loft with 17 ft ceilings. The living room features a natural gas fireplace, dining area offers extra built in shelving, and spacious open kitchen. Master bedroom has a massive walk thru closet and 4 piece ensuite. The loft area can be used as a second bedroom or versatile work/bonus space. You also have a second bathroom and in-suite laundry. One underground titled parking stall. Walking distance to Macewan, Rogers Arena and Ice District. You have to check this one out. (id:63502)
Front Door Real Estate
54 Street & 58 Av
Lamont, Alberta
11.19 Acre Development Opportunity. Zoned R1 (Single Family Detached); however the municipality has expressed interest in collaborating with a developer to change the zoning to allow retail and commercial or increasing the residential density allowable. Lamont located in central Alberta & located 60 kilometres east of Edmonton at the junction of Highway 15 and Highway 831; the cross roads of the Alberta Heartland and Elk Island National Park. Current population is over 1800 residents. Very competitively priced utilities with rail and highway access. Municipal Property Tax Rebate Program This program allows for prospective developers to apply for a property tax rebate up to three-years, offering an incentive to developers to invest in Lamont. (id:63502)
RE/MAX Excellence
#604 10108 125 St Nw
Edmonton, Alberta
STUNNING RIVER VALLEY VIEW in this Professionally Renovated 2 bed - 2 bath property in Exclusive “Properties on High Street” Upon entry, you’re graced with 9-foot ceilings & an instant River Valley View that spans your entire living space! The gorgeous kitchen boasts extensive cabinets by Kitchen Craft, walk-in pantry, generous counter space & breakfast bar. No expense was spared in the renovations including both luxurious spa like bathrooms, Ceilings completely redone throughout, LED & pot lighting installed, glass tile backsplash, new countertops, under cupboard lighting, tiled fireplace feature wall, complete furnace & AC HVAC system replacement. Just steps to all the shops & restaurants 124th & High Street have to offer with Rogers Place Arena, Winspear Concert Hall & Citadel Theatre at your fingertips. Additionally, there is a gas BBQ outlet on your patio, plenty of visitor parking & amenities including an exercise room & spacious outdoor main floor patio area overlooking the River Valley (id:63502)
Century 21 All Stars Realty Ltd

