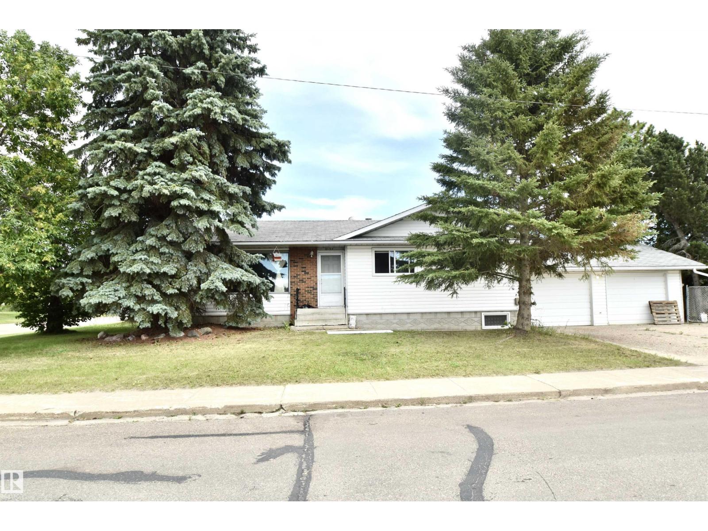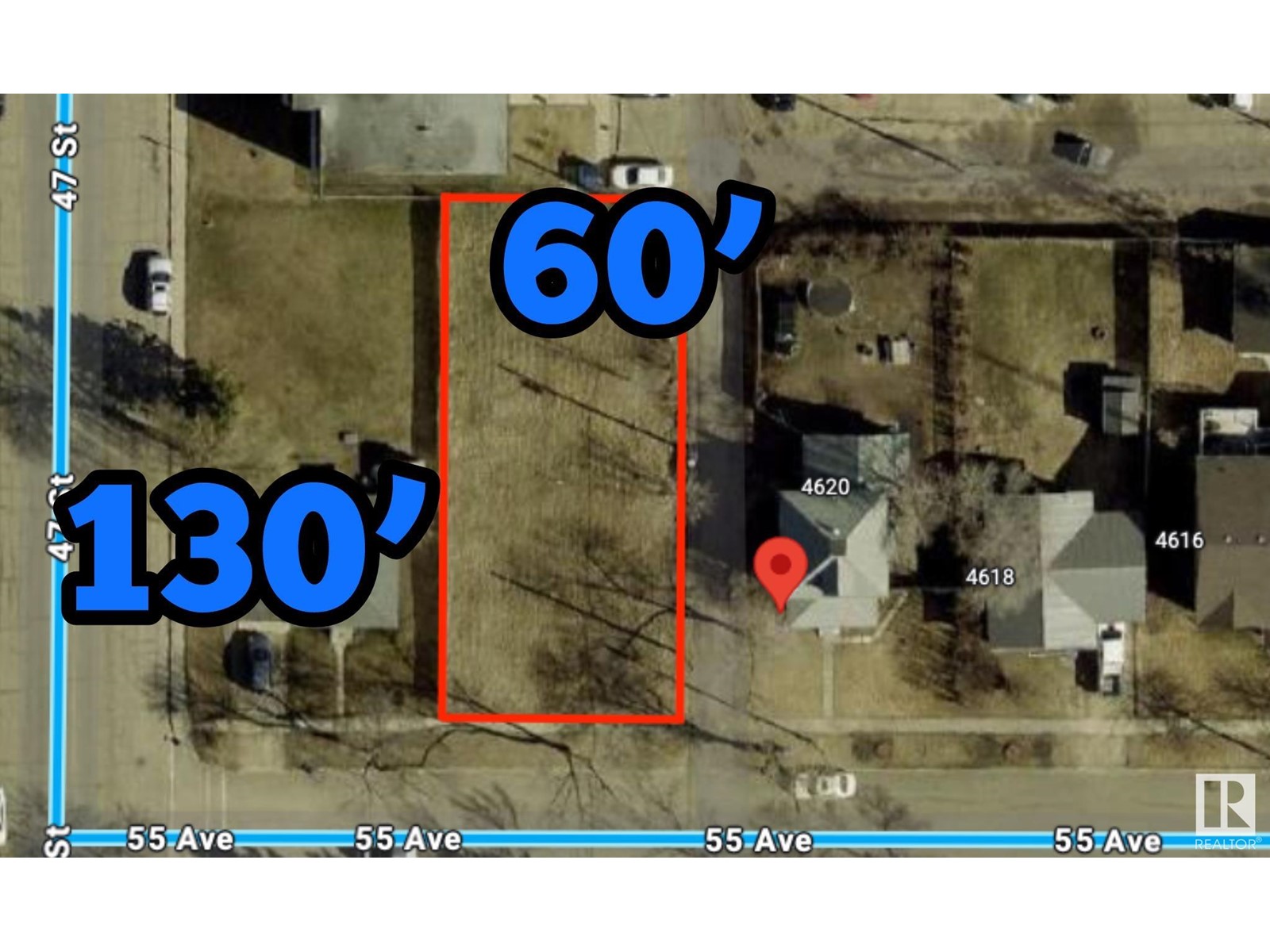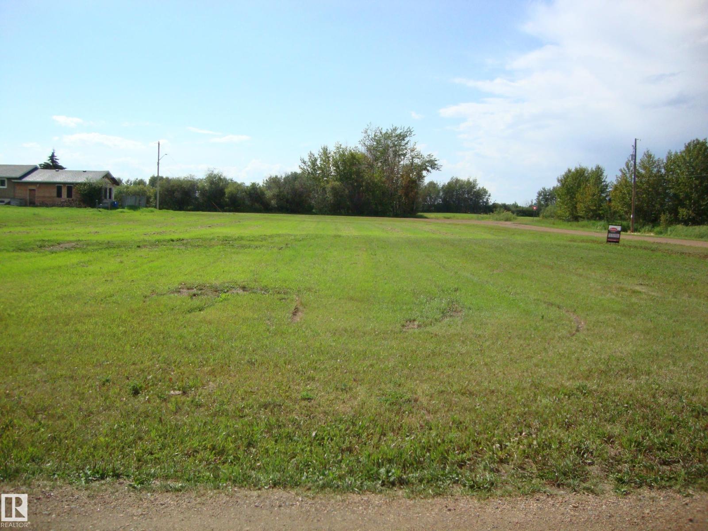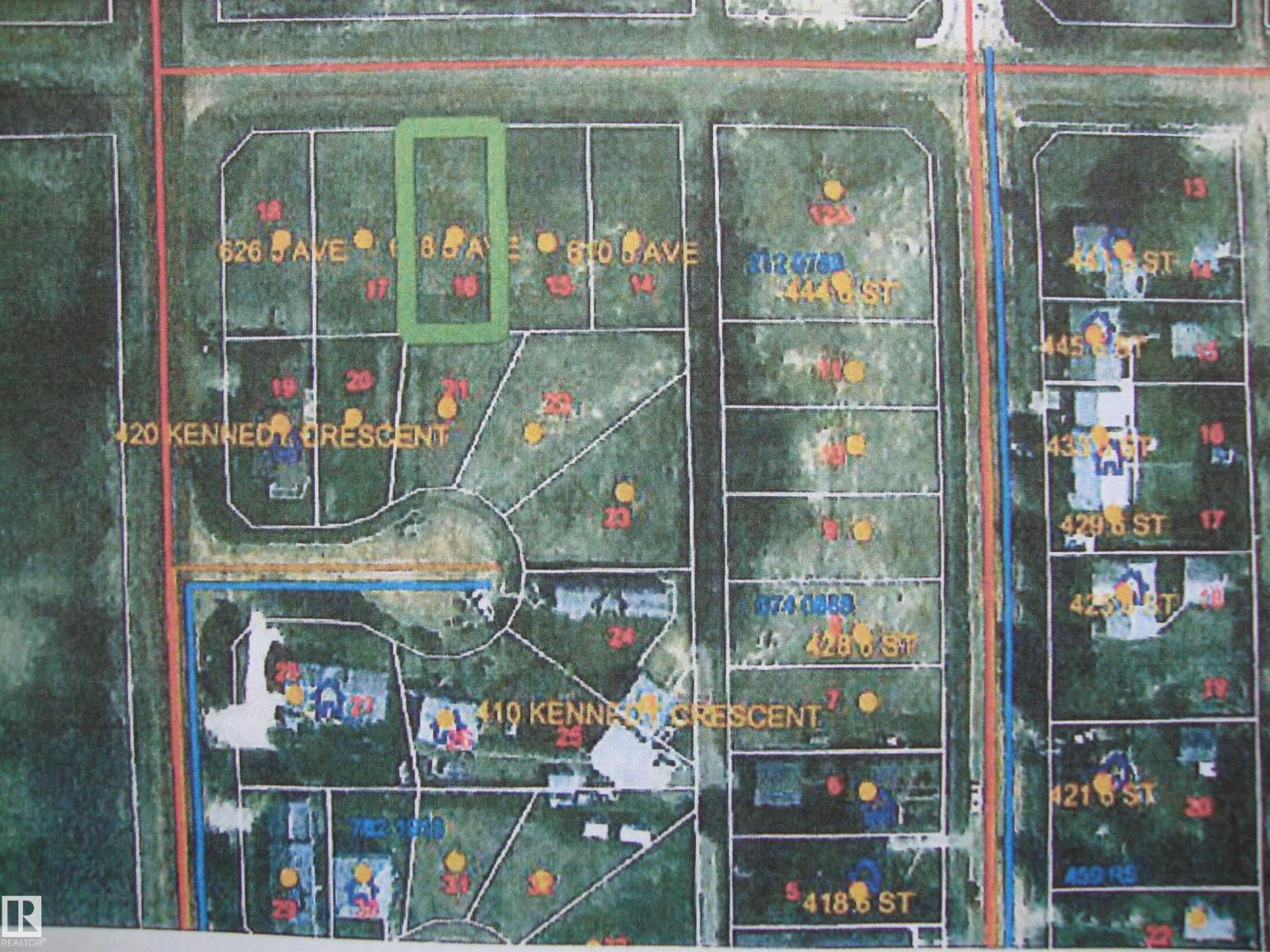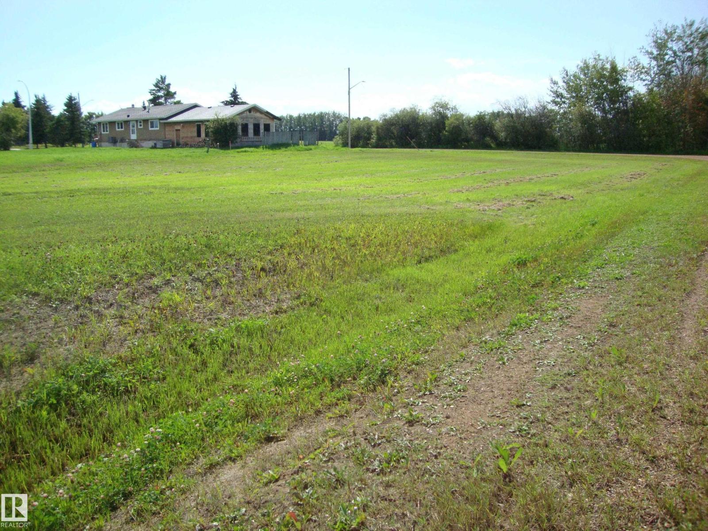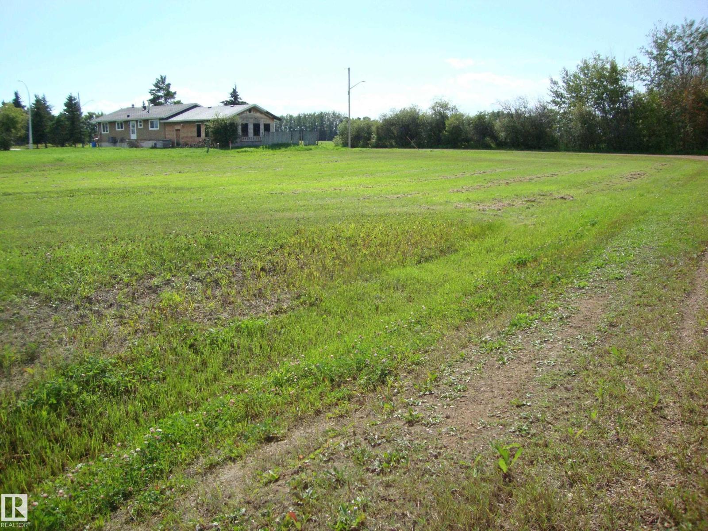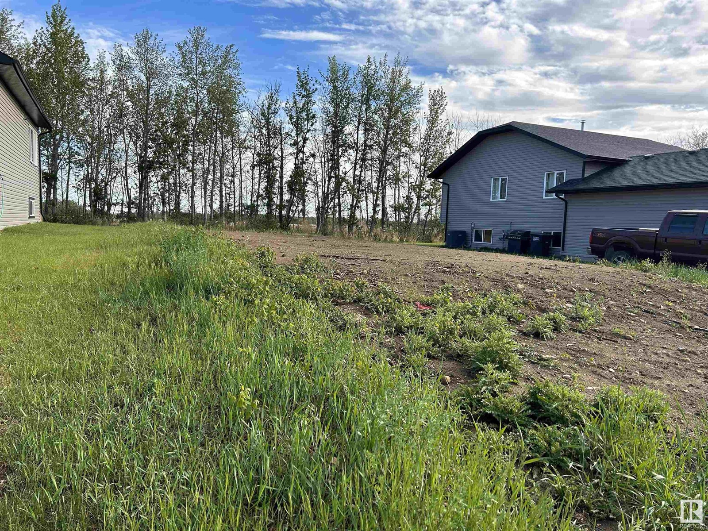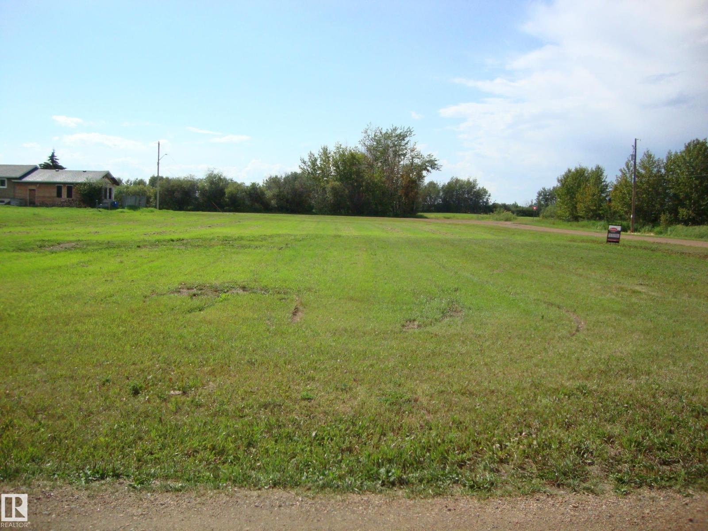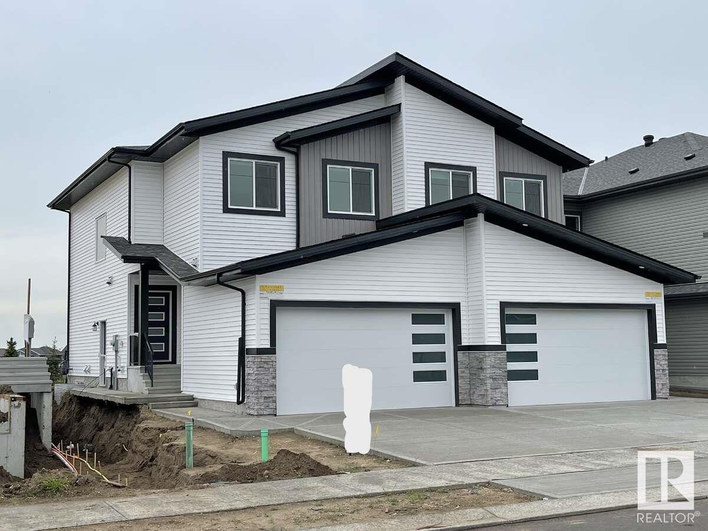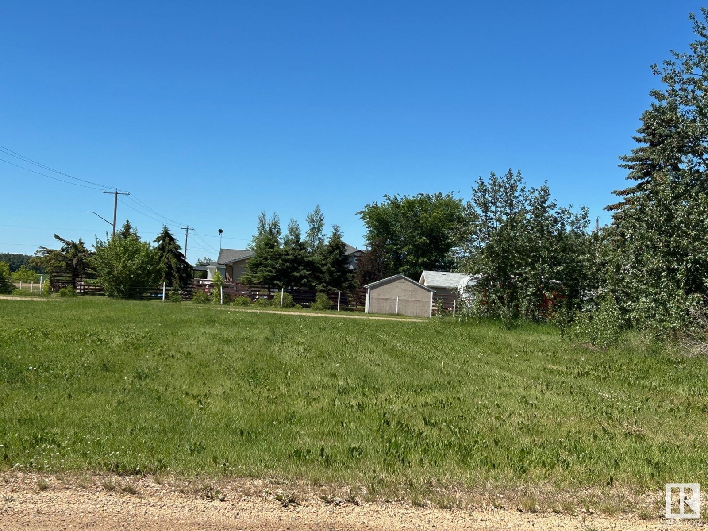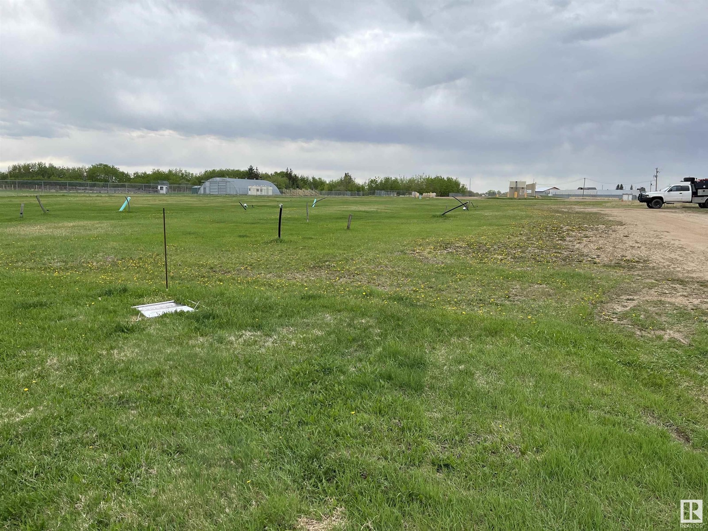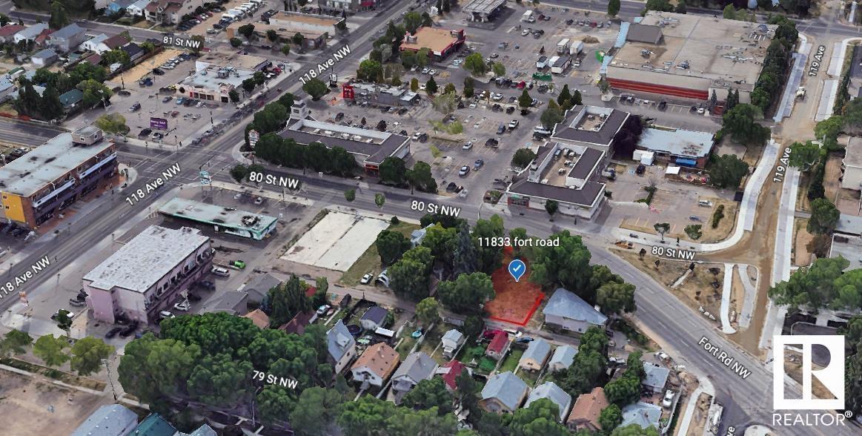5137 53 Av
St. Paul Town, Alberta
Discover the potential of this versatile 1,130 sq. ft. home, currently used as an income property but equally suited as an excellent starter home. Boasting five well-appointed bedrooms, this residence accommodates a full second kitchen in the basement, perfect for multigenerational living. The property includes a spacious 24' x 24' double car garage, providing ample storage and parking solutions. Whether you're looking to invest or establish your family home, this property offers flexibility and value in a compact footprint. Don't miss out on this unique opportunity! (id:63502)
Century 21 Poirier Real Estate
4622 55 Av
Wetaskiwin, Alberta
130' x 60' vacant lot in Wetaskiwin! Can build a single family home OR up to a 4plex with 4 legal basement suites. Preliminary plans for a 6plex available. Comes with topographic survey. (id:63502)
Homes & Gardens Real Estate Limited
614 5th Ave
Thorhild, Alberta
Vacant lot ready for development. 56ft x 120 ft. Located in the west end of Thorhild Hamlet. Unserviced but water and sewer are nearby. Lot 14 to the east and 3 lots to the west are also for sale at $9900 each if you want to have a nice large lot. (id:63502)
Maxwell Progressive
618 5th Ave
Thorhild, Alberta
Vacant lot in the west end of Thorhild Hamlet. 56 x 121 ft, unserviced. Water and sewer nearby. Lots on each side are listed at $9900 each if you want a larger parcel to develop. (id:63502)
Maxwell Progressive
622 5th Ave
Thorhild, Alberta
Vacant unserviced lot in the west end of Thorhild hamlet. 56 x 122ft. Services are a block to the east. Good land for development. Additional vacant lots to the east and one to the west are listed also and could be bought to make a larger parcel. (id:63502)
Maxwell Progressive
626 5th Ave
Thorhild, Alberta
Corner unserviced lot in the west end of Thorhild Hamlet. East boundary is 122ft, south is 56ft, north is 36 ft, west is 103ft. Good development parcel with availability to buy the listed lots ($9900 each) to the east to make a larger parcel to build. (id:63502)
Maxwell Progressive
6111 53a Av
Redwater, Alberta
One of the few remaining lots on the west side of Redwater! This 50’ x 100’ lot backs onto open farmland, offering a peaceful setting with no rear neighbors—perfect for enjoying your north-facing backyard. Nestled in a mature neighborhood with well-maintained homes, it’s just blocks from the golf course and elementary school. A set of building plans for a 1,500 sq. ft. bi-level with a double attached garage can be included. Whether you’re ready to start building this summer or planning for the future, this is a fantastic opportunity! (id:63502)
RE/MAX Edge Realty
610 5th Ave
Thorhild, Alberta
Vacant corner lot in the west end of Thorhild. Unserviced. Water & sewer available 1/2 block to the east. Additional 4 lots to the west of this one are listed also @9900 each. Buy more than one to establish a spacious building site. (id:63502)
Maxwell Progressive
94 Elm St
Fort Saskatchewan, Alberta
For more information, please click on View Listing on Realtor Website. Enjoy the best unobstructed view to Forest Ridge Park green space. Unique exterior design projects curb appeal separating this duplex from the cookie cutter designs of most duplex units. Larger windows gives these duplexes a fantastic view. Two car insulated garage. Unfinished basement. 90 degree rear door walk out to the finished raised deck. Walk out deck that boasts afternoon sunshine to sunset. Fully landscaped front and rear yards. Fully fenced back yard with access to the Park with a children playground. Larger stone paved patio in the back yard. The back yard gate allows access to public green space to enjoy activities that may require a larger amount of space. Beautifully maintained green grass to enjoy! Great to play football, soccer, lawn hockey, horseshoes, croquet, etc. (id:63502)
Easy List Realty
4810 50 St
Egremont, Alberta
Vacant 150'x147' lot in Egremont (just a few minutes northeast of Redwater). This lot is currently zoned public institutional but it might be possible to rezone to commercial or residential. All utilities are nearby. (id:63502)
RE/MAX Real Estate
50 St 51 Av
Chipman, Alberta
Excellent cottage style home development opportunity in Chipman, 30 minutes from Fort Saskatchewan and 40 minutes from Sherwood Park. Approximately 24 lots with sewer and water on lots, gas and power close to property. This is a Bare Land Condo. The 8 very popular Tiny homes already built on the property have already been sold and subdivided and are not included in this sale. Lots are zoned R4A and home plans are between 496 and 768 sq ft. for the bungalow style and 1090 sq ft for the 1 & 1/2 story home. (id:63502)
Now Real Estate Group
11833 Fort Rd Nw
Edmonton, Alberta
Excellent location & exposure on main Fort Road. Across from the established commercial plaza, Parkdale Square. RM h23 zoned for medium rise Multi-unit Housing. Wide range of permitted uses. Two Vacant Lots - total of 6453 sq ft. Fully serviced site. (id:63502)
RE/MAX Excellence

