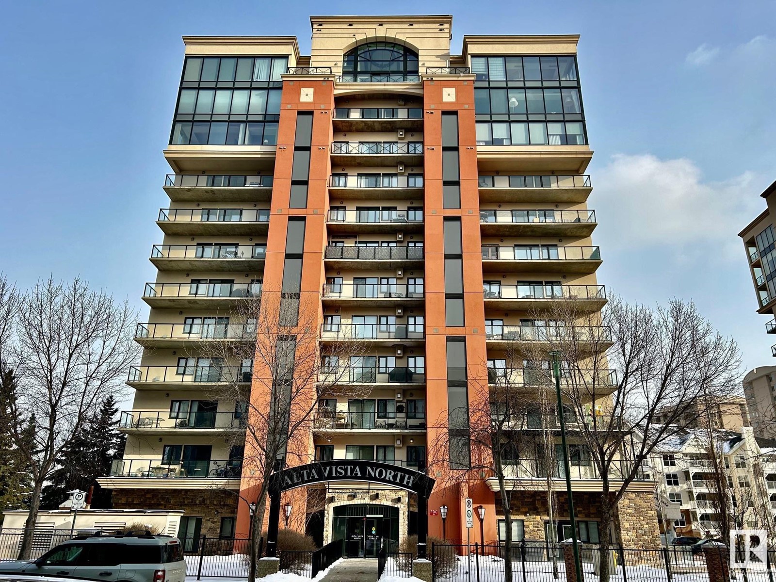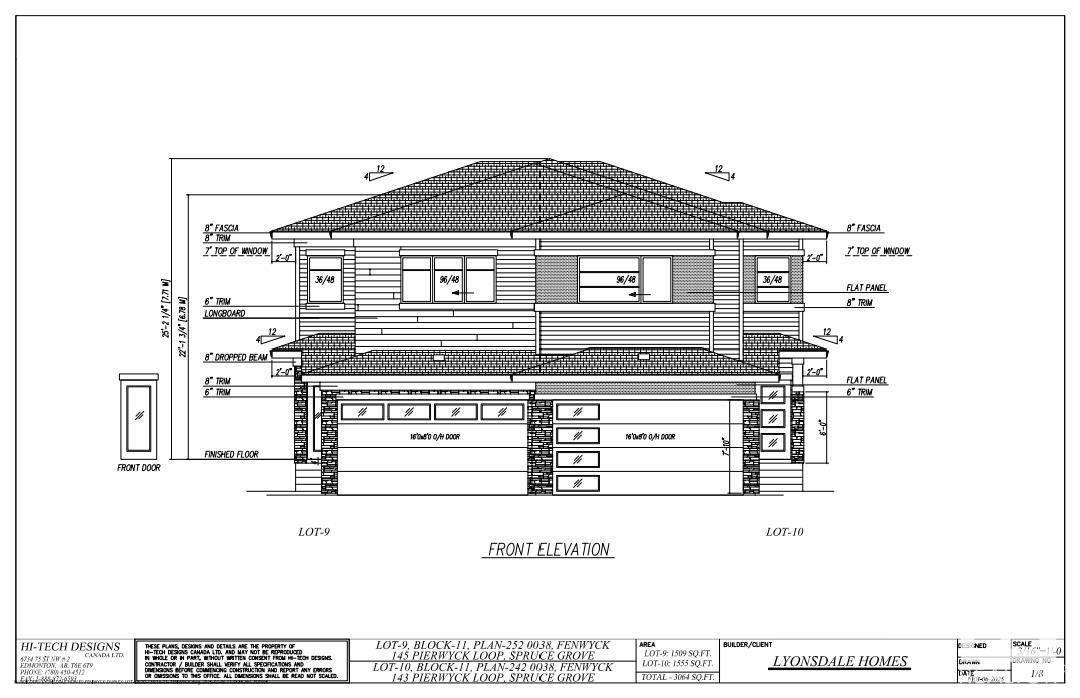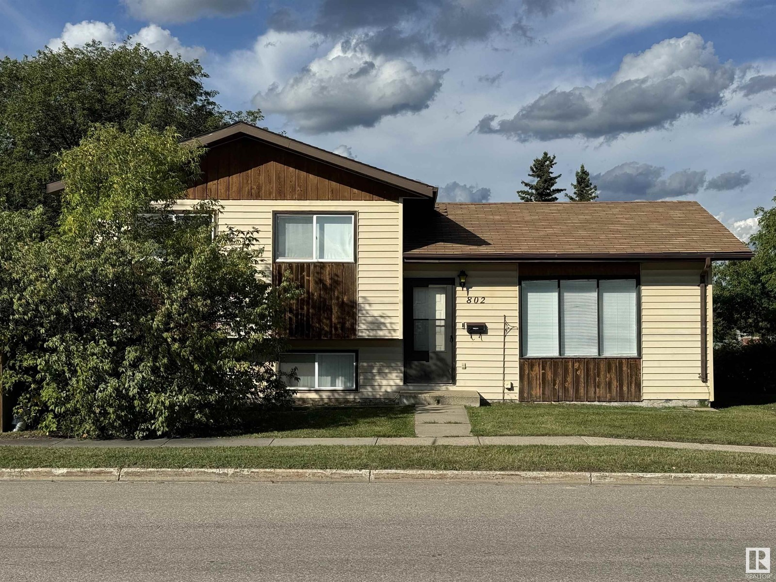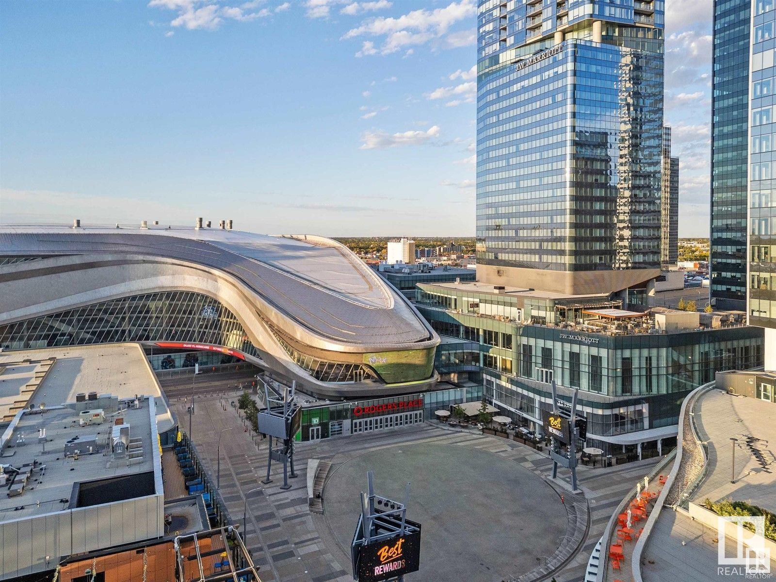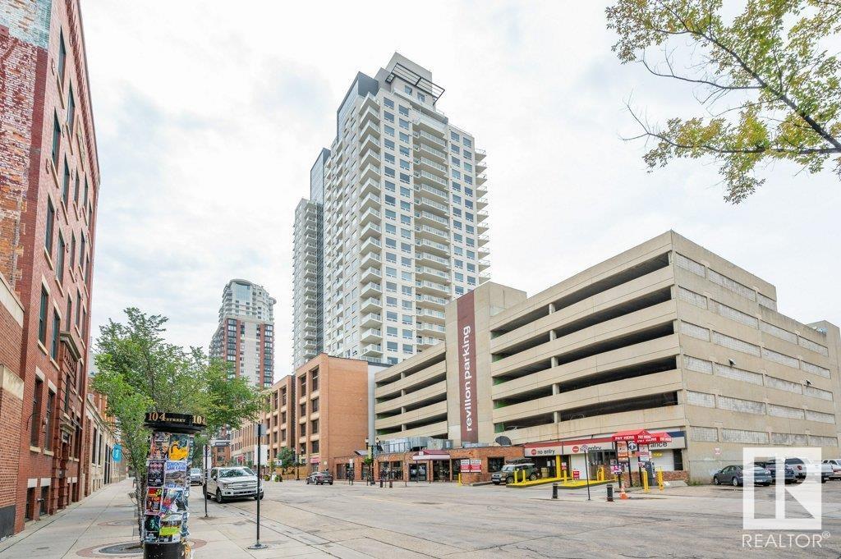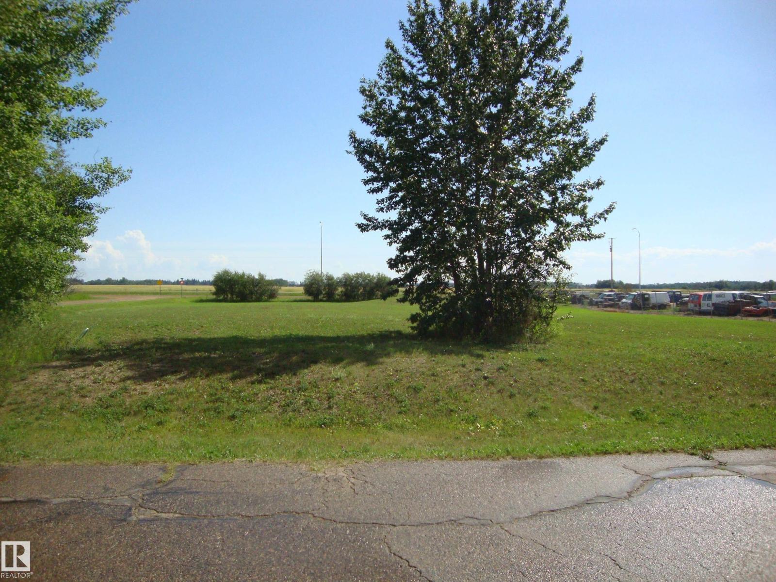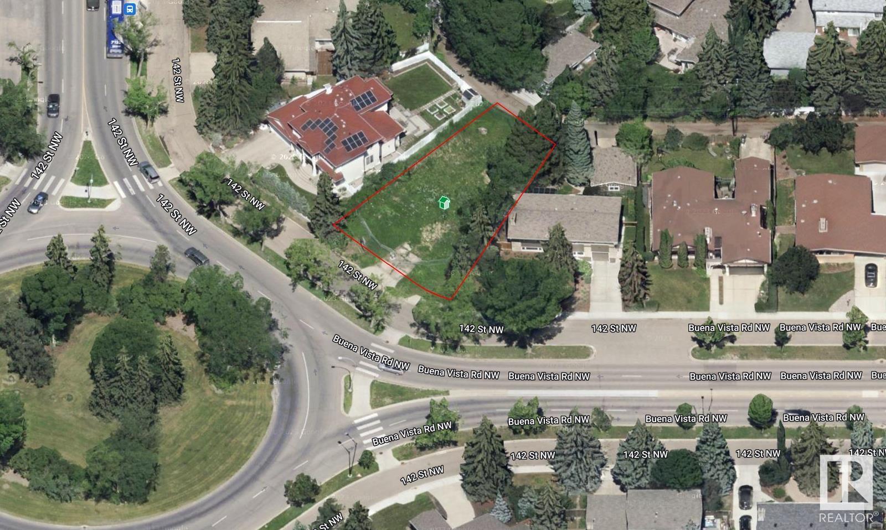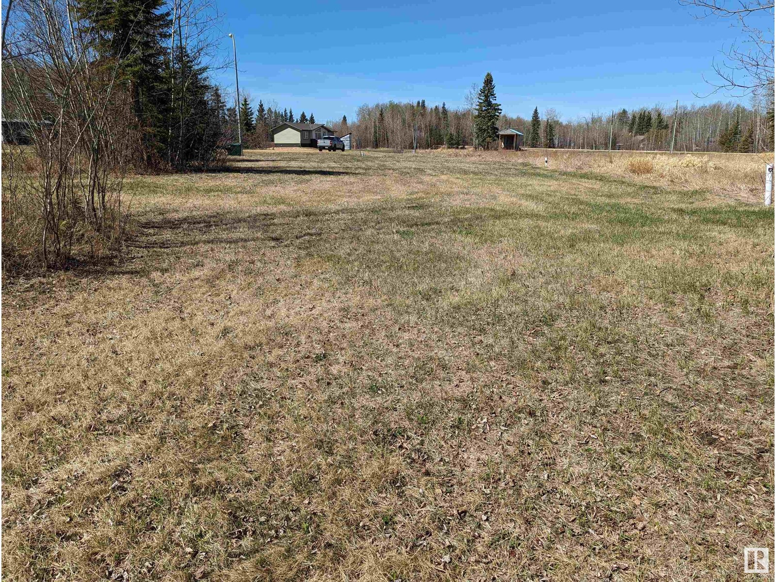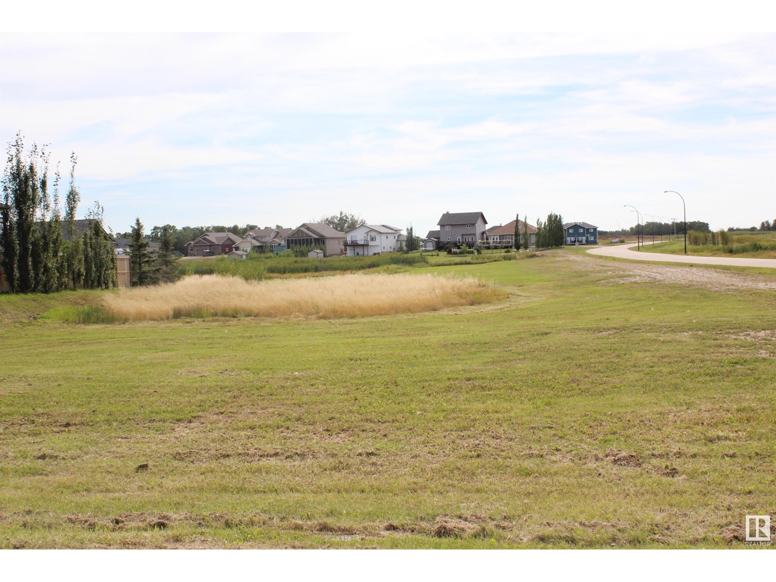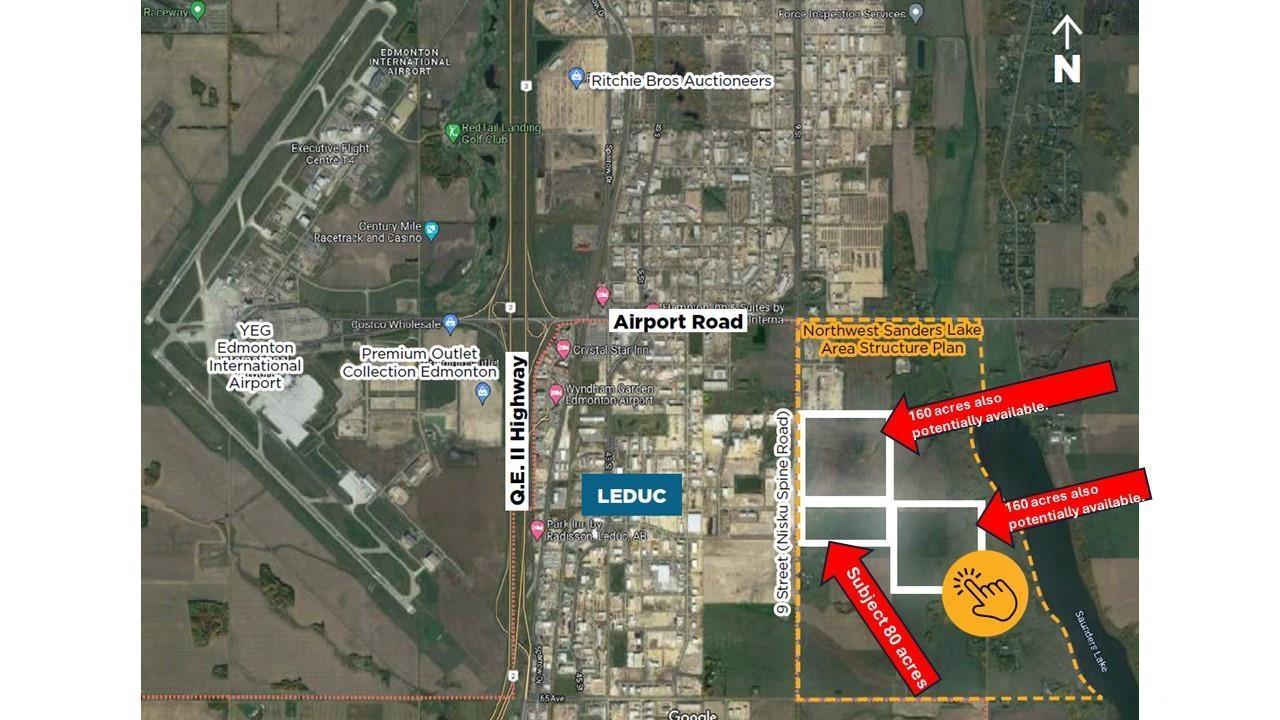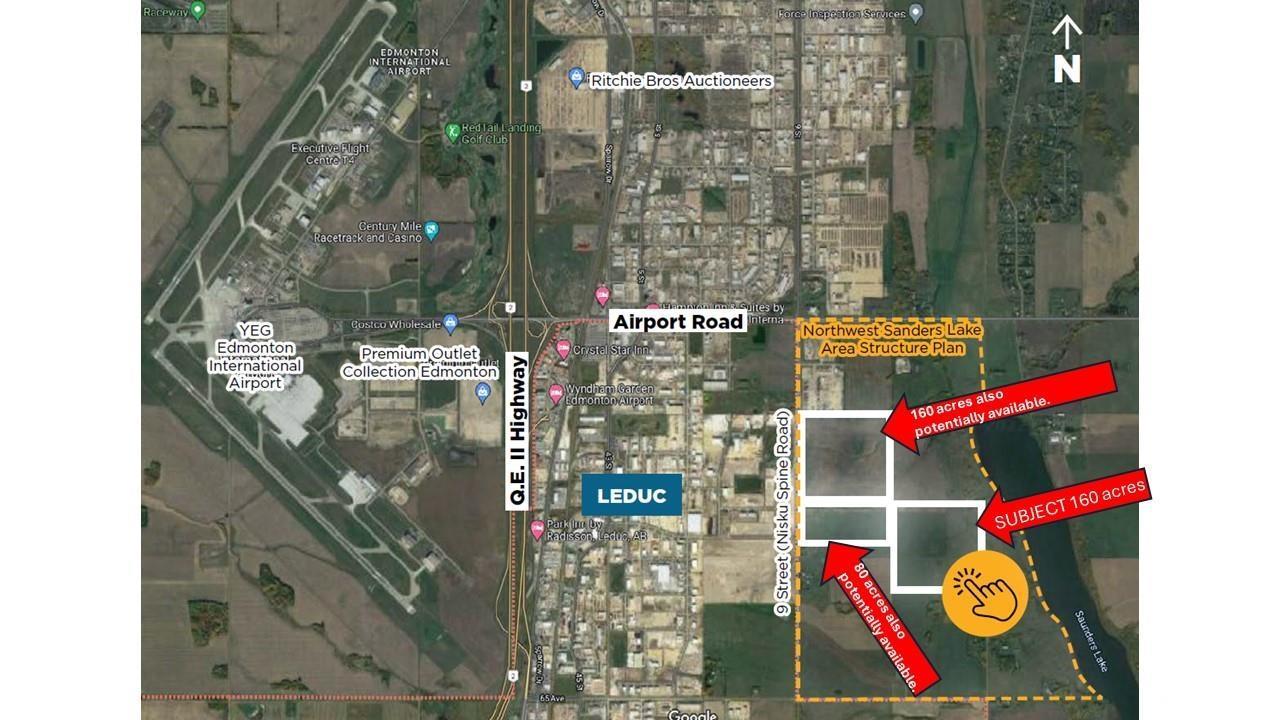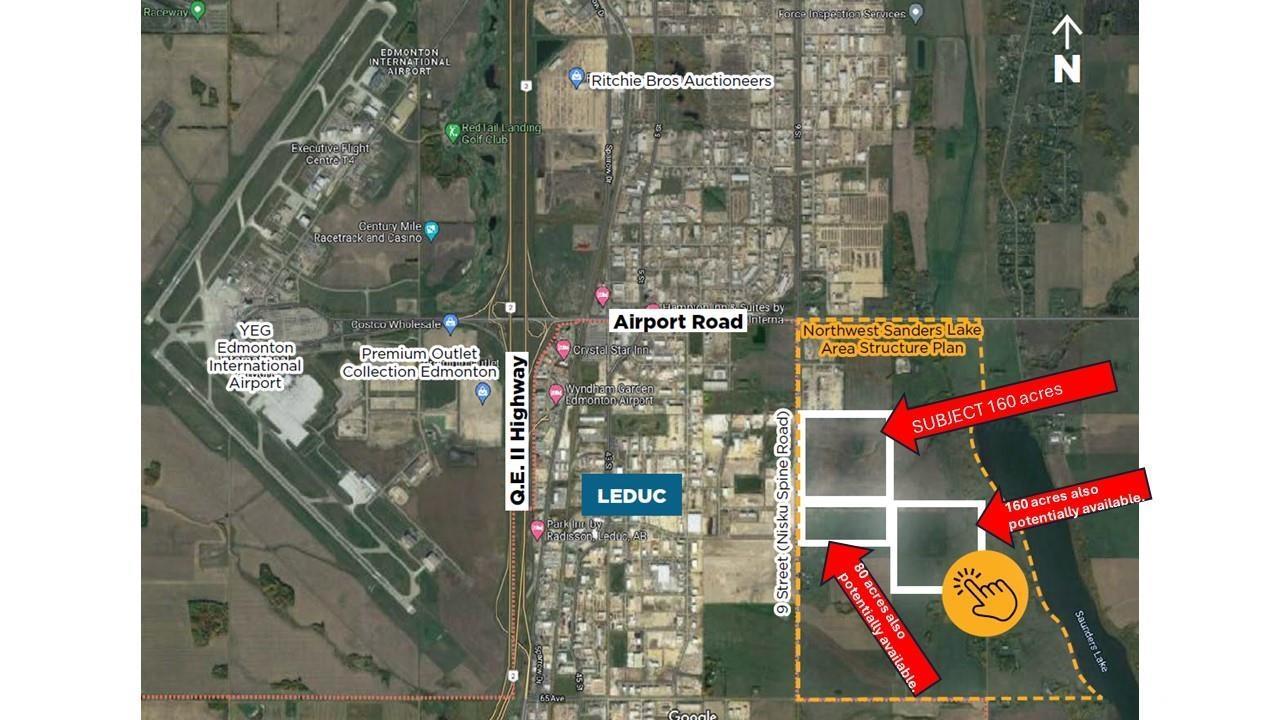#705 10319 111 St Nw
Edmonton, Alberta
spacious 950 sq.ft. condo, offering breathtaking east-facing views of downtown. - This well-maintained 1- bedroom + large den (legal bedroom) unit features a modern open-concept layout, perfect for entertaining. Hardwood floors, granite countertops, 9” ceilings, stainless steel appliances in the sleek kitchen, refinished cabinetry and ample storage. Private balcony, complete with a natural gas BBQ hookup. Soaker tub and separate shower. In-suite laundry, central A/C, and a secure oversized underground parking stall with an additional storage locker. Unit comes with 2 visitor parking passes. Building amenities include a workout room, guest rental suite. Condo fees cover utilities (heat and water and natural gas). Building is pet-friendly and 18+. Steps away from MacEwan University, transportation, shopping, restaurants w/ quick access to the Ice District, Brewery District & the U of A. (id:63502)
Comfree
145 Pierwyck Lo
Spruce Grove, Alberta
Spacious and unique Floor Plan for a FRONT DOUBLE ATTACHED GARAGE duplex. Everything you will look for in an ideal home for a growing family. Main floor is an open plan with large living room with a fireplace, a spacious Kitchen with ample cabinetry and a WALK-THROUGH PANTRY from the MUD ROOM. A spacious dining nook with a large window. Upstairs consist of a spacious Primary Bedroom with a 5 piece bathroom and a HUGE WALK IN CLOSET. Two more good sized bedrooms, a full bath, a LOFT and a laundry closet. A large deck with ample yard space for your kids to play. There is everything for everyone. There is a separate entrance to the basement. (id:63502)
Maxwell Polaris
802 16 Av
Cold Lake, Alberta
Excellent starter home in the north! Location can not be beat. There is public transit access right across the street at the k-4 elementary school. Neighborhood convenience store nearby, parks, green space and a short walk to the marina. This 3-level split level boasts 2 generous size bedrooms on the upper level and a large 3rd bedroom in the basement, a 4th bedroom and 2nd bath can easily be added at your convenience. Outside you will find a massive, fully fenced backyard with a 32'x32' concrete pad ready for a double car garage. Recent updates include garden doors, laminate flooring and trim. Possession date negotiable (id:63502)
Property Plus Realty Ltd.
#2910 10360 102 St Nw
Edmonton, Alberta
Visit the Listing Brokerage (and/or listing REALTOR®) website to obtain additional information. SPECTACULARLY WELL DESIGNED BRIGHT CORNER UNIT. The east facing floor to ceiling windows provide beautiful morning sun, while the south facing windows offer a stunning city view. Everything about this condo is first class from the top end Bosch appliances to the high-end interior finishing, such as engineered 5” plank hardwood flooring and quartz counter tops. This spacious 1159 SQFT condo is top of the line luxury, featuring east and south facing balconies, a separate den area, 2 beds each with their own full ensuite, an open concept living room, dining area and gourmet kitchen. The Legends Condo Building is all about LOCATION!! Situated on top of the JW Marriott hotel in the heart of Edmonton’s Ice District, the building has convenient pedway access to a large grocery store, Rogers Place arena, and numerous restaurants and lounges. (id:63502)
Honestdoor Inc
#2107 10226 104 St Nw
Edmonton, Alberta
Spacious 2-bedroom, 2-bathroom condo in Fox One, just one block from Rogers Place! This modern unit features an open-concept layout with a bright living room, dining area, and a stylish kitchen with a large, functional island. The foyer is flanked by a 4-piece main bathroom and a convenient laundry room. The primary bedroom boasts a walk-in closet and a 4-piece ensuite, while the second bedroom is located just off the dining area. Enjoy plenty of natural light and breathtaking downtown views from your private 21st-floor balcony. This unit also includes a heated parking stall and heated visitor parking. With a dog park across the street and an array of restaurants and shops within walking distance, this is urban living at its finest! (id:63502)
RE/MAX Edge Realty
502 1 Av
Thorhild, Alberta
Serviced vacant .91 acre lot in Thorhild, zoned residential. Corner lot with good exposure on 3 sides. South end has excellent exposure and access to highway 18. Can be subdivided to create individual lots or use as is to build on. This parcel can be rezoned to commercial. (id:63502)
Maxwell Progressive
8703 142 St Nw
Edmonton, Alberta
MASSIVE PIE shaped vacant lot ready for development in PARKVIEW... 61'F X 125' D Minutes to downtown, Walking distance to Edmonton's beautiful river valley, shopping, restaurants and public transportation. (id:63502)
Century 21 Quantum Realty
5 Marina Way
Faust, Alberta
This 0.25-acre lot, situated in a cul de sac in the charming hamlet of Faust, is conveniently near the marina on one of Alberta's most stunning lakes, renowned for its fantastic fishing and boating opportunities. The land is already cleared and primed for development, with utilities (power & water) available at the lot line, making it perfect for anyone wishing to construct a permanent residence or a vacation retreat. (id:63502)
Real Broker
41 Whitetail Gr
Mundare, Alberta
Build your dream home on this wonderful corner lot backing onto natural reserve! The Town of Mundare is offering a 3 year tax incentive for new homes! Enjoy the peace and quiet of this newer community only 40 minutes East of Sherwood Park and Fort Saskatchewan. This 57x137 foot lot backs onto natural reserve which is home to wildlife and borders an 18 hole Championship Golf Course! Enjoy the view of the golf course with wildlife right in your backyard! This lot is across from a park, great for children, lots of room to run and play! Bring your own builder, no builder group that you are required to use. Enjoy the peaceful life this community offers and build your home your way! (id:63502)
Kowal Realty Ltd
4-24-50-6- Nw
Nisku, Alberta
80 Acres. Located in the Northwest Saunders Lake ASP; Five minute drive to Edmonton International Airport; Adjacent to Leduc city limits and 10 minutes to Leduc core; Parcels can be purchased together or separately; Located south of Nisku Business Park; ; Parcel Size: 80 AC + 160 AC + 160 AC=400 Acres. Zoning: AG (Agriculture). Legal Description: West 80 - 4;24;50;6;NW East 160 - 4; 24;50;6;NE - West 160 - 4;24;50;7;SW. Information herein and auxiliary information subject to becoming outdated in time, change, and/or deemed reliable but not guaranteed. . (id:63502)
RE/MAX Excellence
4-24-50-6- Ne
Nisku, Alberta
160 Acres. Located in the Northwest Saunders Lake ASP; Five minute drive to Edmonton International Airport; Adjacent to Leduc city limits and 10 minutes to Leduc core; Parcels can be purchased together or separately; Located south of Nisku Business Park; Parcel Size: 80 AC + 160 AC + 160 AC=400 Acres. Zoning: AG (Agriculture). Legal Description: West 80 - 4;24;50;6;NW East 160 - 4;24;50;6;NE - West 160 - 4;24;50;7;SW. Information herein and auxiliary information subject to becoming outdated in time, change, and/or deemed reliable but not guaranteed. Buyer to confirm information during their Due Diligence. (id:63502)
RE/MAX Excellence
4-24-50-7- Sw
Nisku, Alberta
160 Acres. Located in the Northwest Saunders Lake ASP; Five minute drive to Edmonton International Airport; Adjacent to Leduc city limits and 10 minutes to Leduc core; Parcels can be purchased together or separately; Located south of Nisku Business Park; Parcel Size: 80 AC + 160 AC + 160 AC=400 Acres. Zoning: AG (Agriculture). Legal Description: West 80 - 4;24;50;6;NW East 160 - 4;24;50;6;NE - West 160 - 4;24;50;7;SW. Information herein and auxiliary information subject to becoming outdated in time, change, and/or deemed reliable but not guaranteed. Buyer to confirm information during their Due Diligence. (id:63502)
RE/MAX Excellence

