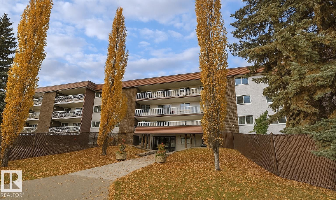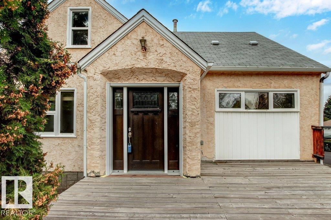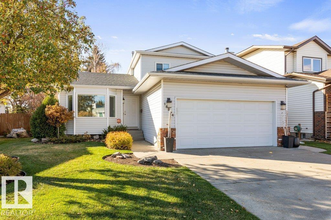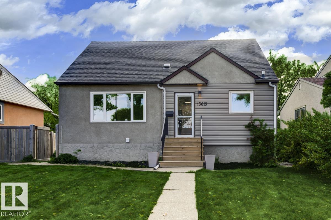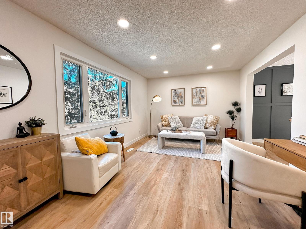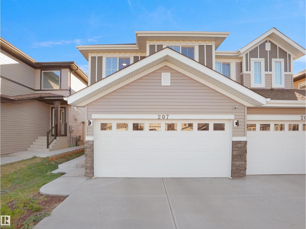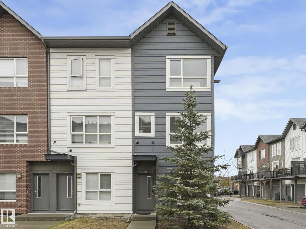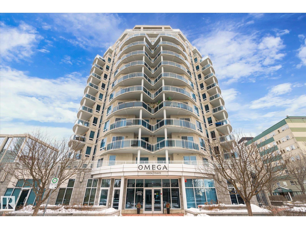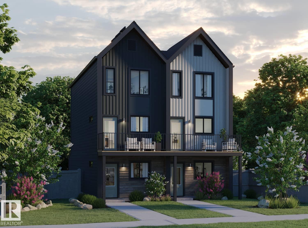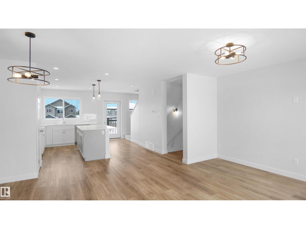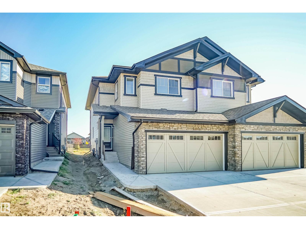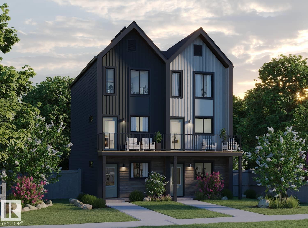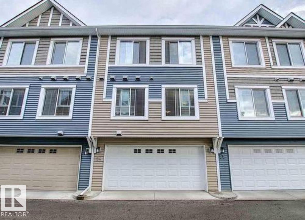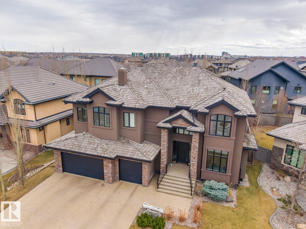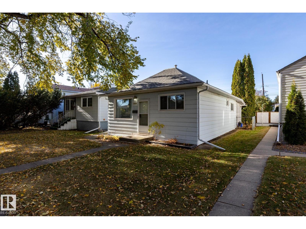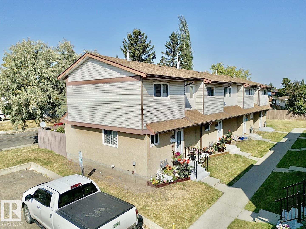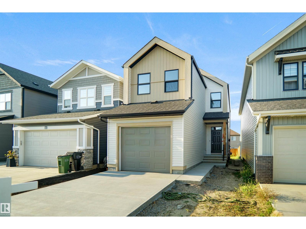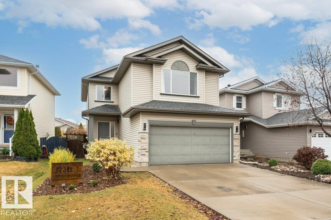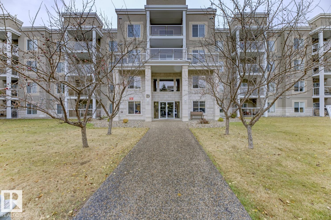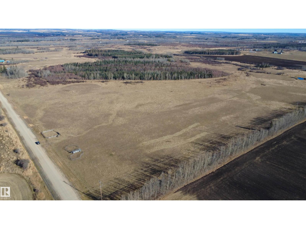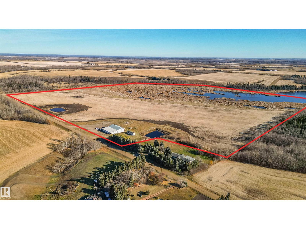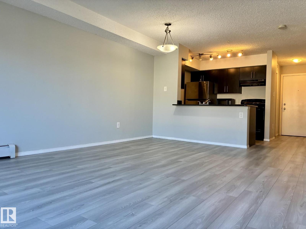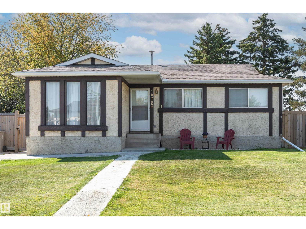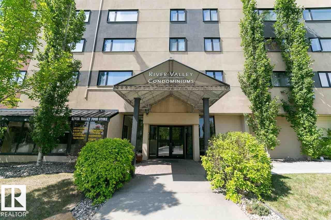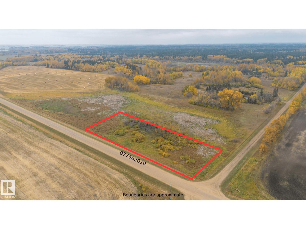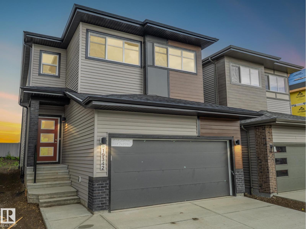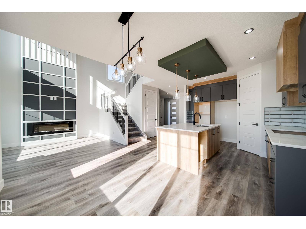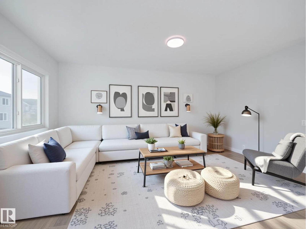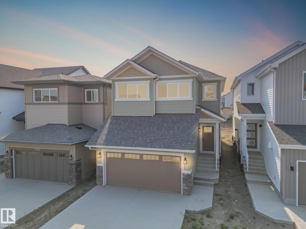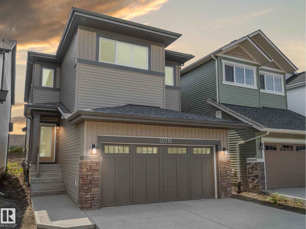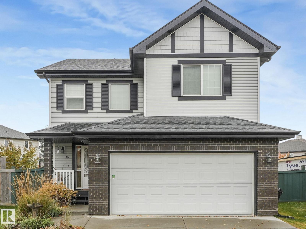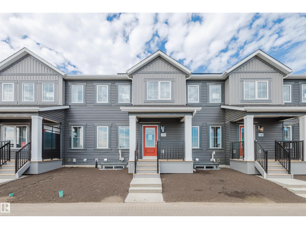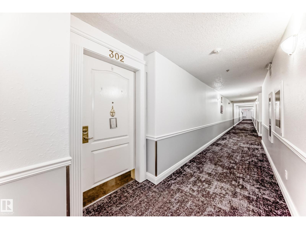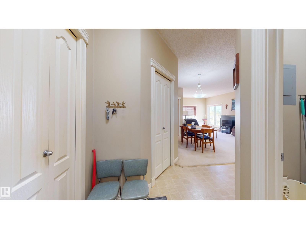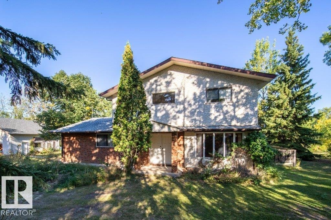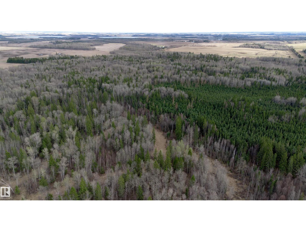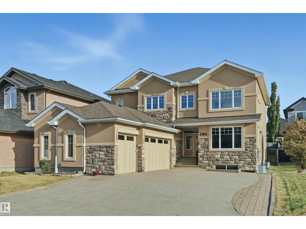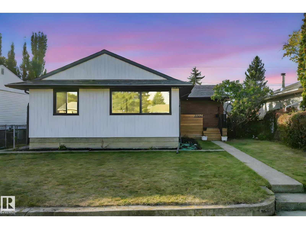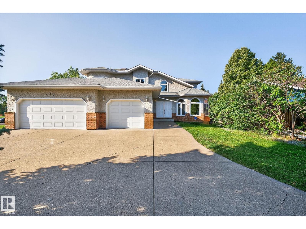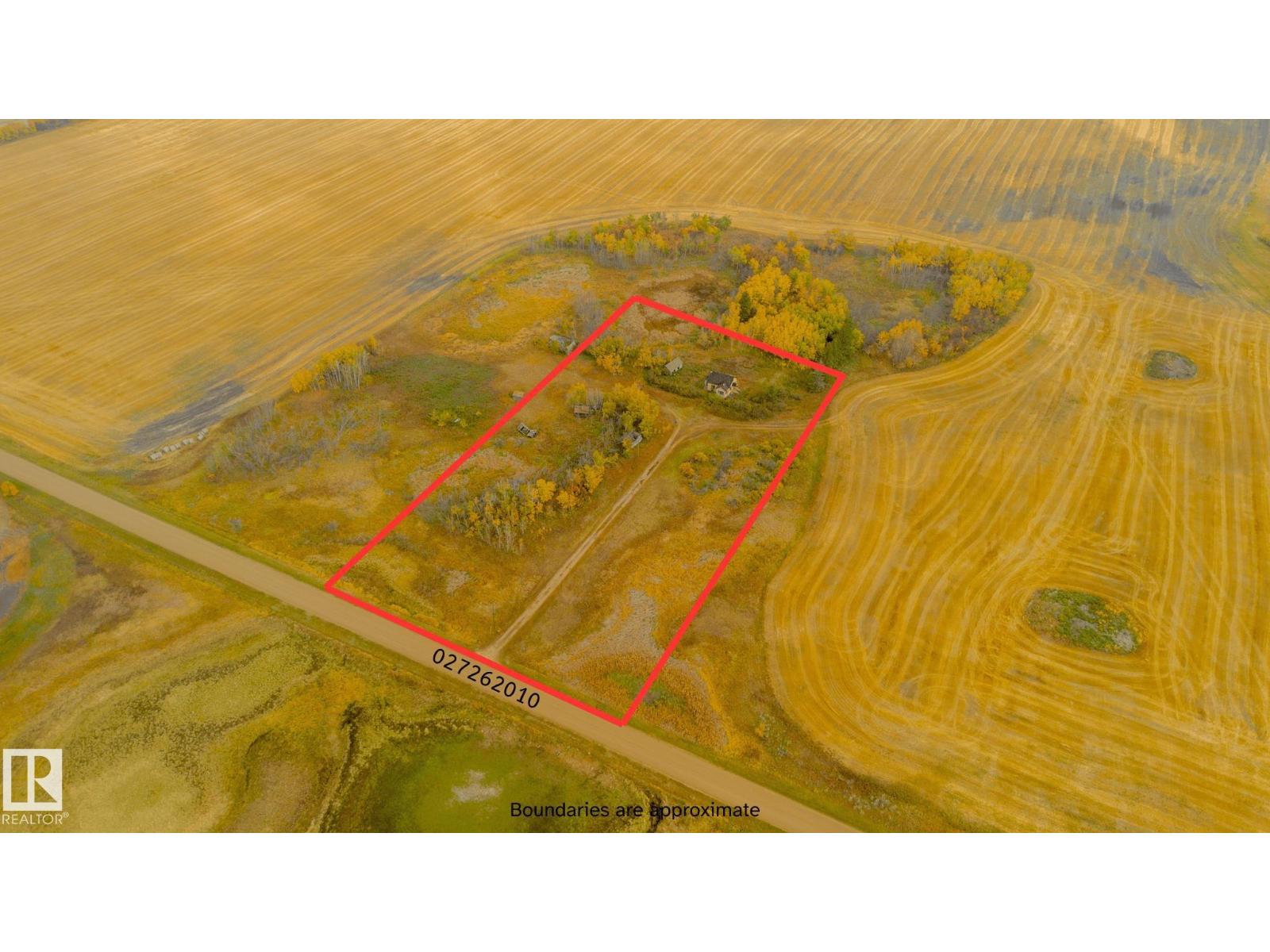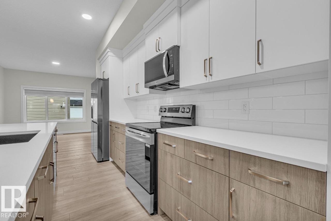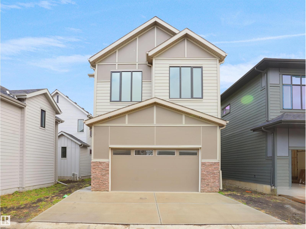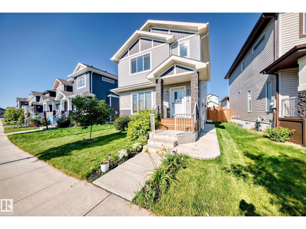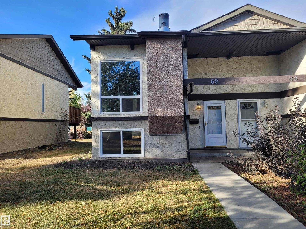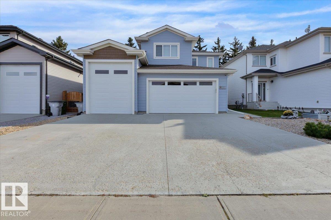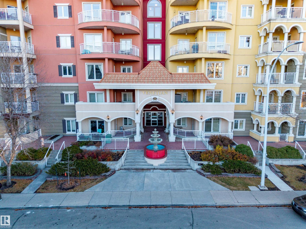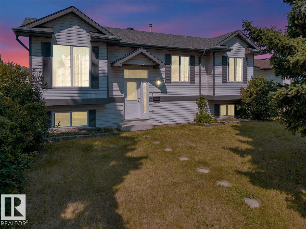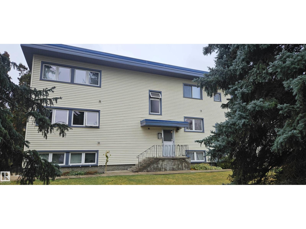#204 14810 51 Av Nw
Edmonton, Alberta
Welcome to Country Gardens, a desirable 40+ community offering resort-style living with a pool, hot tub, sauna, fitness area, private sun deck & community garden. Unit 204 is a spacious well maintained 2 bedroom +den, 2 bathroom home with 1457sf of bright south-facing living space. Enjoy the carefree lifestyle in this non-smoking, no-pet home shared w/only one neighbor per corridor. Upgrades within the most recent years include: furnace, A/C, paint, flooring, kitchen (newer appliances, backsplash, cabinets, granite sinks), bathrooms, lighting & built-ins. Kitchen offers plenty of storage cabinets & prep counters. Oversized dining nook will seat 10. Living area w/direct access to balcony. Den is perfect for hobby studio/home office or 2nd lounge area. Condo fees include all utilities & 2 parking stalls. Prime location near parks, Whitemud, Fort Edmonton, River Valley trails & all servicing amenities Riverbend has to offer. A must-see in a vibrant, close-knit community! Furniture is negotiable with sale. (id:63502)
RE/MAX Elite
4904 52 Av
Bon Accord, Alberta
***BON ACCORD GEM*** This beautiful 1950 Character home has much to be desired. There is over 1448sqft of living space, a HUGE DOUBLE GARAGE with workshop, a large fenced yard on a corner lot so less neighbours to deal with, upgrades including; MANY NEWER WINDOWS, FRONT DOOR PACKAGE, BACK DOOR in 2010 and ROOF in 2011. There is original wood trim throughout and original hardwood upstairs. The main floor offers a large open living and dining area, a spacious kitchen full of possibilities, a full washroom and large den. Upstairs features a large primary bedroom with 2 pc ensuite and 2 more spacious bedrooms. The basement is partly finished with a rec room space, lots of storage with a cold room and laundry. Outside you have a large deck with pergola, patio and a grassy area. Located in a quiet part of Bon Accord close to all amenities and 20 mins to North Edmonton. (id:63502)
Maxwell Progressive
15234 59b St Nw
Edmonton, Alberta
METICULOUSLY maintained family home, proudly owned by the original owners & perfectly located on quiet street in the desirable community of McLeod. Just under 3000sf of living space, this bright & inviting 5-bdrm, 3.5-bath home offers a wonderful layout. Upgraded hardwood floors, Wrought Iron railing, & more. Step out to the new composite deck & enjoy the beautiful private backyard from the kitchen. Or cozy up in the family room with a gas FP, down the hall to the den/bedroom, & 2pc bath with easy access to the attached dbl garage. Upstairs is an oversized primary bdrm with walk-in closet, a 3-piece ensuite, 2 more generously sized bdrms, & a 4-piece bath, completes the second floor. The FF basement is built to entertain, featuring B/I speakers, gas FP, extra bdrm, large 4-piece bath with a jet tub, & tons of storage space. Central A/C. UPDATES include Shingles (2016),Furnace, A/C, & Deck (2019), HWT, Windows & Backdoor (2022), Eavestroughs & Downspouts (2020). Located near all amenities, schools & parks (id:63502)
RE/MAX Elite
13619 122 Av Nw
Edmonton, Alberta
Welcome to this beautiful 1.5 Storey home located on a quiet, tree-lined street in the mature, central community of Dovercourt! This 3 bed plus den, 3 bath home has been completely renovated from top to bottom. The main floor offers a spacious living room, bedroom and full bathroom complete with a stunning cast-iron claw foot tub. The open concept kitchen has espresso maple cabinets, quartz countertops, and stainless steel appliances. The upstairs has been opened up to make an incredible primary suite with hardwood floors, custom closet and ensuite with five-foot shower. This upper floor could be easily converted back to two bedrooms to accommodate any family's needs. Other features of this home include newer windows, shingles, furnace, hot water tank, updated electrical and plumbing lines, sewer line, backwater valve, newer fence and deck - and more! Dovercourt is a fantastic central community just minutes to downtown and surrounded by all amenities - shopping, transit, restaurants, schools, and more. (id:63502)
Century 21 Masters
6j Callingwood Co Nw
Edmonton, Alberta
Fully Renovated 3-Bedroom Townhouse with Walkout Basement! Stunning corner unit facing Callingwood Park! This home offers 3 bedrooms, 2.5 baths, and a fully finished walkout basement with separate entrance, wet bar, and full bath. Modern upgrades include luxury vinyl flooring, quartz countertops, ceiling-height cabinets, and all new high-end appliances. Bright living room with green space views, plus 3 spacious bedrooms upstairs and a luxury hotel-style bath. Prime location—walk to school, YMCA, and enjoy easy access to Whitemud Drive & West Edmonton Mall. (id:63502)
Maxwell Polaris
207 41 Av Nw
Edmonton, Alberta
Stunning, with Impressive Upgrades and Income Potential! Step into this breathtaking home, now ready for its next owners. Boasting over 1729 SQFT of luxurious living space in the main unit, plus 662 SQFT in the legal basement suite—this property is the complete package. Whether you're looking for a spacious family home or an investment opportunity, this home delivers. Every inch of this home has been thoughtfully upgraded, offering a perfect blend of style and function. The double-attached garage provides convenience, while the flow-through pantry and open-concept kitchen featuring a huge island create a perfect setting for family gatherings and entertaining. Upstairs, you’ll find 3 generous bedrooms, including a primary suite complete with an ensuite and a large bonus room—ideal for movie nights, a play area, or a home office. The laundry room is ideally located just off the primary suite for added convenience. Don't forget the legal basement suite! (id:63502)
Maxwell Polaris
#124 2560 Pegasus Bv Nw
Edmonton, Alberta
Welcome to this spacious and modern 3-story END UNIT townhome in the centre of Griesbach with AC! Stepping inside, everything you are looking for in your next home is here. On the lower level is a den, a 2-piece bathroom, storage, and access to your OVERSIZED SINGLE ATTACHED GARAGE! Upstairs is the main living area, greeted with the kitchen with quartz countertops, S/S appliances, and the centre island as the focal point. From the kitchen is direct access to your private BALCONY! Situated is the dining room & living room with massive windows bringing in tons of natural light. Upstairs are 2 well-sized bedrooms. The primary bedroom offers direct access to the 4-piece ensuite and HIS & HERS closets. On the other side of the home is the second bedroom separated by the shared 4 pc bathroom and a second flex/den space on the upper floor! Located 15 mins from downtown, nearby schools, walking trails, and shopping along 97 ST & Northgate Centre. Professionally managed complex with LOW CONDO FEES of $318/mo. (id:63502)
Real Broker
#506 10504 99 Av Nw
Edmonton, Alberta
Experience urban living at its finest at the Omega! Bonus!! Short-term rentals are Welcome!! Situated in the heart of the Downtown, just steps away from trendy restaurants, shopping destinations & the vibrant river valley parks and trail systems. Immerse yourself in the spectacular views of the city from this NW-facing corner unit. Enjoy the convenience of LRT transit within proximity. This modern & executive 1-bed/1-bath condo in the Omega offers an impressive look & feel. The open concept layout & large windows invite an abundance of natural sunlight, creating a bright & airy atmosphere. The kitchen features stainless steel appliances and a large eat-up bar. Convenience is at your fingertips w/ in-suite laundry and a well-equipped gym for residents. Additional amenities include a secure, heated underground parking stall & a lovely coffee bistro on the main level for your enjoyment. Excellent, well-run building, with low condo fees in a perfect location. (id:63502)
Rimrock Real Estate
936 19 Av Nw
Edmonton, Alberta
Welcome to this brand new half duplex the “Reimer” Built by the award winning builder Pacesetter homes and is located in one of Edmonton's newest south east communities of Aster. With over 1,250 square Feet, this opportunity is perfect for a young family or young couple. Your main floor as you enter has a flex room/ Bedroom that is next to the entrance from the garage with a 3 piece bath. The second level has a beautiful kitchen with upgraded cabinets, upgraded counter tops and a tile back splash with upgraded luxury Vinyl plank flooring throughout the great room. The upper level has 3 bedrooms and 2 bathrooms. This home also comes completed with front and back landscaping and a single over sized attached garage. *** Photo used is of an artist rendering , home is under construction and will be complete by the end of next week and photos will be updated asap *** (id:63502)
Royal LePage Arteam Realty
938 19 Av Nw
Edmonton, Alberta
Welcome to this brand new half duplex the “Reimer” Built by the award winning builder Pacesetter homes and is located in one of Edmonton's newest south east communities of Aster. With over 1,250 square Feet, this opportunity is perfect for a young family or young couple. Your main floor as you enter has a flex room/ Bedroom that is next to the entrance from the garage with a 3 piece bath. The second level has a beautiful kitchen with upgraded cabinets, upgraded counter tops and a tile back splash with upgraded luxury Vinyl plank flooring throughout the great room. The upper level has 3 bedrooms and 2 bathrooms. This home also comes completed with front and back landscaping and a single over sized attached garage. *** Photo used is of an artist rendering , home is under construction and will be complete by the end of next week and photos will be uploaded *** (id:63502)
Royal LePage Arteam Realty
907 16 Av Nw
Edmonton, Alberta
Welcome to the “Belgravia” built by the award-winning builder Pacesetter Homes. This is the perfect place and is perfect for a young couple of a young family. Beautiful parks and green space through out the area of Aster and has easy access to the walking trails. This 2 storey single family attached half duplex offers over 1600+sqft, Vinyl plank flooring laid through the open concept main floor. The chef inspired kitchen has a lot of counter space and a full height tile back splash. Next to the kitchen is a very cozy dining area with tons of natural light, it looks onto the large living room. Carpet throughout the second floor. This floor has a large primary bedroom, a walk-in closet, and a 3 piece ensuite. There is also two very spacious bedrooms and another 4 piece bathroom. Lastly, you will love the double attached garage. *** Home is under construction photos used are from the same model coolers may vary , to be complete by the end of next week and will update photos of actual home *** (id:63502)
Royal LePage Arteam Realty
932 19 Av Nw
Edmonton, Alberta
Welcome to this brand new half duplex the “Reimer” Built by the award winning builder Pacesetter homes and is located in one of Edmonton's newest south east communities of Aster. With over 1,250 square Feet, this opportunity is perfect for a young family or young couple. Your main floor as you enter has a flex room/ Bedroom that is next to the entrance from the garage with a 3 piece bath. The second level has a beautiful kitchen with upgraded cabinets, upgraded counter tops and a tile back splash with upgraded luxury Vinyl plank flooring throughout the great room. The upper level has 2 bedrooms and 2 bathrooms. This home also comes completed with front and back landscaping and a single over sized attached garage. *** Photo used is of an artist rendering , home is under construction and will be complete by end of next week then actual photos will be updated *** (id:63502)
Royal LePage Arteam Realty
#54 3625 144 Av Nw
Edmonton, Alberta
Welcome to your dream townhouse in the heart of Clareview! This stunning 3-bedroom, 3-bathroom gem is designed for modern living. Step inside to discover a bright and airy open-concept layout, perfect for entertaining. The spacious kitchen boasts elegant stone countertops and ample cabinetry, making it a chef's delight. Enjoy effortless meals with family and friends in the adjoining dining area. Retreat to the luxurious master suite featuring a spacious walk-in closet and a complete 4-piece ensuite, ensuring your private oasis. Two additional generously-sized bedrooms provide plenty of space for family or guests. Convenience is key with an attached 2-car garage, providing ample storage and easy access. Step outside to enjoy your private outdoor space—perfect for summer barbecues or relaxing with a book. Located in a vibrant community close to amenities, parks, and schools, this townhouse is a must-see. Experience comfort, style, and convenience—all in one place. Don’t miss your chance to make this exce (id:63502)
Royal LePage Arteam Realty
4311 Westcliff Landing Ld Sw
Edmonton, Alberta
ABSOLUTELY STUNNING ESTATE PROPERTY IN PRESTIGIOUS UPPER WINDERMERE! This magnificent 2-storey home offers over 5600 sqft of total living space, 6 beds/6 baths, is located in a very quiet cul-de-sac, and provides very impressive attention to detail and quality of finishing. The main floor features an open and spacious floor plan, lavish kitchen w/huge island, secondary/spice kitchen, large living/family areas separated by a stunning stone fireplace, great dining space, and den/office. Upstairs you will find the spacious primary suite complete w/gorgeous spa-like ensuite and huge walk-in closet. Three additional bedrooms (all w/ensuites), and separate laundry. The lower level impresses w/a large rec room complete w/full wet bar, gym, theatre room, 2 additional bedrooms and 4-pc bath. You will also enjoy the heated/triple garage, private yard w/covered deck/stamped concrete patio, hot tub area, and more. Access to the private leisure centre and located close to all amenities. Truly an exceptional home! (id:63502)
RE/MAX Elite
13126 64 St Nw
Edmonton, Alberta
Fantastic value in Belvedere! This cozy 2 bedroom , 1 bathroom bungalow offers 716 sq.ft. of bright, functional living space on a 33’x132’ lot. The spacious living room is filled with natural light, and the kitchen features plenty of cabinet space with room to dine. Both bedrooms are nicely sized, with main floor laundry for added convenience. Enjoy a large backyard perfect for gardening, pets, or summer BBQs, plus a 15’x23’ single detached garage. Convenient location close to schools, parks, shopping, and quick access to Yellowhead Trail, Manning Drive, and the LRT for an easy commute anywhere in the city. Affordable, move-in ready, and full of potential! (id:63502)
RE/MAX River City
2303 139 Av Nw
Edmonton, Alberta
WOW. LOW condo fees: ONLY 273/mo. CORNER UNIT. Lovingly cared for three bedroom two bathrooms including 1/2 bath on main floor. Plus fully finished basement. Don't miss out on this unit which is wonderfully located in picturesque, convenient and well located community of Bannerman. Walking distance to beautiful river valley, parks, schools, shopping. Quick access to Anthony Henday is just minutes away. Sunny kitchen with abundance of cabinets and countertops. Separate dinette/dining area. Spacious living room and HUGE rec room in basement. Energized parking stall close by. Fully fenced and beautiscaped yard. Ready to move in. Very well loved home ready for new owner. DONT miss out. (id:63502)
Sterling Real Estate
22830 95a Av Nw
Edmonton, Alberta
Welcome to the Michela by Hopewell Residential, where comfort meets elegance in this stunning two-story. This home has 3 bedrooms and 2.5 baths, this and is ideal for modern living. The single attached garage offers convenience, while the upgraded kitchen layout features a chimney-style hood fan, built-in microwave, and stainless steel appliances. The central kitchen with a large island is an entertainer's dream which is wide open to the great room. A side separate entrance to the basement and a 9' foundation basement is perfect for future development. The yard has a exterior gas line for your BBQ. Quartz countertops through out the home. Throughout the main level has luxury vinyl plank flooring. This home also knockdown ceiling texture throughout. Located close to all amenities. This home is now move in ready ! (id:63502)
Royal LePage Arteam Realty
17311 85 St Nw Nw
Edmonton, Alberta
Well-maintained home with exceptional landscaping, this 2-storey has everything a growing family needs. In the desirable community of Klarvatten, this home is near several choices of schools, public transportation, parks, walking trails, lakes and lots of shopping and dining options. This home features an open concept kitchen, dining and living room area with hardwood flooring. The patio doors in this area, lead to a stunning and private back yard. Laundry, a spacious pantry, a 2-piece bath and a welcoming foyer complete the main floor. The upper floor boasts a bright and spacious flex/bonus room. The primary suite offer a large bedroom, a walk-in closet and an ensuite bath with shower and corner soaker tub. There are 2 more good sized bedrooms and a 4-piece bath on this level. The basement has a good-sized recreation/family room with a special ceiling designed for sound-proofing. There is a 3-piece bath in the basement along with lots of storage areas. The shingles were redone in 2022. (id:63502)
Homes & Gardens Real Estate Limited
#233 78b Mckenney Av
St. Albert, Alberta
Executive Corner Unit in Mission Hill Grande! This immaculate condo offers nearly 1,034 sq. ft. of elegant, open-concept living with stylish vinyl plank flooring throughout. The gourmet kitchen features updated appliances, custom maple cabinetry, and a large central island that opens to the bright dining and living area perfect for entertaining. Unwind by the cozy gas fireplace or step through the patio doors to your private wraparound balcony with a gas BBQ hookup. The spacious primary suite includes double closets and a 3-piece ensuite. A generous second bedroom, 4-piece main bath, and oversized in-suite laundry/storage room complete the layout. Enjoy the convenience of a heated underground parking stall with storage cage, located just steps from the stairs. Mission Hill Grande offers exceptional amenities, including a social lounge, guest suite, exercise room, and ample visitor parking. Condo fees include heat and water. (id:63502)
RE/MAX Excellence
Sw 21-53-8-W5
Rural Yellowhead, Alberta
This 146.8-acre property, located less than a mile from the highway, offers a private and versatile setting. Fully fenced and great for pasture, it features a big patch of trees in the center and a dugout suitable for livestock. Power poles run along the west side of the property parallel to the range road, and a drilled well is already in place. Ideal for farming, ranching, or building your dream home in a quiet, secluded area. (id:63502)
RE/MAX Vision Realty
57119 Rge Rd 241
Rural Sturgeon County, Alberta
Experience Country Living & Business Potential on this private setting, 153 Acre parcel located just 30 min from Edmonton, St. Albert & Fort Sask. This prime property offers 58 acres of cultivatable land, a MASSIVE, 10 000 sqft SHOP, and a well-kept, 2 bed, 2 bath, 942 sqft, Modular Home. Zoned AG, this property is ideal for Agriculture, Investment or Business use. The packed gravel driveway leads to the concrete apron of the impressive SHOP which offers 3 well-lit Bays w/ 12, 14 & 16 ft automatic doors, floor drains, 200 amp electrical service (3 panels), radiant & forced air heating, and a total of 5000 gal cistern water supply. The Shop is ideally equipped w/ a 3-pc Washroom w/ Shower, a Lunchroom/Boardroom. The upper floor features the Kitchen & Office Area, complimented by working counter space, sink, ample storage & cupboards. The Third Bay of the shop has a Welding Area adorned w/ metal panels & sufficient electrical and Mezzanine above. This property is also equipped w/ a Cell Phone Booster. (id:63502)
Now Real Estate Group
#307 1080 Mcconachie Bv Nw
Edmonton, Alberta
YOUR KEY TO STRESS-FREE LIVING! Welcome to this UPGRADED condo, located in a PRIME neighborhood. You'll love coming home to this spacious unit, which offers the perfect blend of comfort & style. Enjoy CARPET FREE LIVING and luxurious appointments like GRANITE COUNTERTOPS, TIMELESS CABINETRY, CERAMIC TILE & MORE! Freshly painted throughout, all you need to do here is move in. The open concept is suitable for all lifestyles and is a great use of space! Enjoy the covered balcony off the living room - the perfect place for winding down after a long day. The convenience of in-suite laundry is also found here! There's no need to walk far to your car with your very own parking spot located right outside the main doors. Easy access to public transit & Henday also makes living here a breeze! McConachie is a great area, offering all the amenities you'll ever need. With quick possession available, you can start enjoying the stress-free condo lifestyle right away! (id:63502)
Maxwell Polaris
10703 95 Av
Morinville, Alberta
Don’t miss out on this 4 bed / 2 bath bungalow with numerous renovations over the years. Located on a quiet street in a mature neighbourhood with no homes behind, make this a perfect setting. The bright and open great room leads to the dining area & kitchen with an oversized window looking into the south facing back yard. Three good sized bedrooms and 4 pc main bath complete the main level. A convenient extra sink in the primary bedroom makes getting ready for the day a little easier. The recently developed basement features a bedroom, 3 pc bath, laundry area, flex room, family room, and plenty of storage. Upgrades over the years include main floor paint, laminate flooring & hot water tank (2018), shingles & fence (2016), S/S appliances (2019), and new cement walkway. The spacious, private backyard with a deck and addt’l gazebo is great for entertaining, wonderful family times or just letting the kids run & play. (id:63502)
RE/MAX Elite
#901 9710 105 St Nw
Edmonton, Alberta
This well kept one bedroom condo unit located in the DOWN TOWN area. Newer kitchen looking over the dining & living room. Good sized master bedroom and 4 piece full bath. This un it has CITY view and low condo fee. Ideal for investor or first time buyer. This unit is in the RENTAL POOL. Buyer has different option to choose. (id:63502)
Century 21 Masters
Rr 173 Twp 580
Rural Lamont County, Alberta
14 minutes from Andrew, 1 Acre. (id:63502)
The E Group Real Estate
19342 22a Av Nw
Edmonton, Alberta
Experience comfort and style in this beautifully crafted Coventry home, where thoughtful design meets quality craftsmanship. The main floor impresses with 9' ceilings and an open-concept layout, featuring a chef-inspired kitchen with quartz countertops, stylish cabinetry, a large island, and a spacious pantry. The Great Room flows seamlessly into the dining area—perfect for everyday living and entertaining. A mudroom and half bath complete the main level. Upstairs, the luxurious primary suite offers a 5-piece spa-like ensuite with double sinks, a soaker tub, stand-up shower, and walk-in closet. Two additional bedrooms, a spacious bonus room, full bath, and convenient upper-floor laundry provide everything your family needs. Built with exceptional attention to detail, every Coventry Home is backed by the Alberta New Home Warranty Program for lasting peace of mind. *some photos are virtually staged* (id:63502)
Maxwell Challenge Realty
8515 183 Av Nw Nw
Edmonton, Alberta
This SOUTH-FACING, WALKOUT home backing a green space, offers thoughtful design with premium UPGRADED finishes like 9’ ceilings, 8' doors, LUXURY vinyl plank, MDF shelving & custom millwork feature walls. A bright, open-concept main floor impresses with an open-to-above great room, & a versatile main floor bedroom/office paired with a convenient powder room. The chef’s kitchen showcases QUARTZ countertops, UPGRADED extended cabinetry, & a WALK-IN pantry. Upstairs, find 3 spacious bedrooms, including a serene primary retreat complete with a 5 piece spa-like ensuite, tile surround shower, tub, & generous WIC filled with NATURAL LIGHT. Down the hall, find an additional full bath, SPACIOUS bonus room & a large laundry room with a SINK. A SEPARATE SIDE ENTRY to the unfinished basement awaits future development. Perfectly located in a desirable, amenity-rich community, this home offers the perfect balance of space, style, and sophistication - make it HOME today! (id:63502)
Maxwell Polaris
4641 Kinsella Ld Sw
Edmonton, Alberta
Step into a home where thoughtful design meets timeless craftsmanship. This Coventry Homes masterpiece, complete with a SEPARATE ENTRANCE, welcomes you with 9’ ceilings and a bright, open-concept layout that feels instantly inviting. At the heart of the home, the kitchen blends style and function with quartz countertops, a tile backsplash, walk-through pantry, and beautifully crafted cabinetry. The great room and dining nook create the perfect setting for everyday living or gathering with loved ones. Upstairs, unwind in your serene primary suite featuring a spa-inspired ensuite with dual sinks, a soaker tub, and a stand-up shower. Two additional bedrooms, a versatile bonus room, and upper-floor laundry add space and convenience for the whole family. Built with care and backed by the Alberta New Home Warranty Program. Home is under construction; photos are not of actual home, some finishings may vary, some photos are virtually staged. (id:63502)
Maxwell Challenge Realty
20719 24 Av Nw
Edmonton, Alberta
Your Dream Coventry Home Awaits! Step into luxury and comfort with this beautifully designed home, featuring 9' ceilings on the main floor for a bright, open feel. The chef-inspired kitchen is a showstopper with quartz counters, upgraded cabinets, ceramic tile backsplash, and a spacious walkthrough pantry. The great room seamlessly connects to the dining area, creating an ideal space for entertaining, while a mudroom and half bath add everyday convenience. Upstairs, the primary suite offers a spa-like 5-piece ensuite with double sinks, soaker tub, stand-up shower, and walk-in closet. Two additional bedrooms, a versatile bonus room, main bath, and convenient upstairs laundry complete the second floor. Built with exceptional craftsmanship and attention to detail, every Coventry Home is backed by the Alberta New Home Warranty Program, ensuring lasting quality and peace of mind. Some photos are virtually staged. (id:63502)
Maxwell Challenge Realty
20715 24 Av Nw
Edmonton, Alberta
Step into sophisticated living with this Coventry home where 9’ ceilings create a spacious, inviting feel. The chef-inspired kitchen is a true highlight with quartz counters, tile backsplash, and a walkthrough pantry for effortless organization. At the rear, the Great Room and dining area offer a bright, welcoming retreat, perfect for relaxing or entertaining. A mudroom and half bath complete the main floor. Upstairs, the primary suite delivers luxury with a spa-like 5pc ensuite featuring dual sinks, a soaker tub, stand-up shower, and walk-in closet. Two additional bedrooms, a stylish main bath, bonus room, and upstairs laundry add comfort and practicality for everyday living. Built with Coventry’s signature craftsmanship and attention to detail, every home is protected by the Alberta New Home Warranty Program, giving you confidence and peace of mind for years to come. *Some photos virtually staged* (id:63502)
Maxwell Challenge Realty
15 Virginia Lo
Spruce Grove, Alberta
Exceptional 2-Storey Home on a HUGE **8,150 SF** PIE LOT in Spruce Village! This well appointed residence offers 2,000 SF of refined living space with 3+1 bedrooms, 3.5 baths, a bonus room + additional space to spread out in the fully finished basement. The gourmet country-style kitchen showcases a large island, corner pantry & lots of cabinetry, flowing seamlessly into a warm living room with hardwood floors, gas fireplace & access to a sprawling deck. Perfect for entertaining, the expansive fenced yard provides privacy & space for outdoor gatherings or summer BBQ parties. The private primary suite boasts a spa-inspired 5-pc ensuite with soaker tub & W/I closet. A basement adds a 4th bdrm, full bath & oversized family rm. Enjoy central A/C, double att. garage & convenient main-floor laundry/mudroom. Recent upgrades incl. shingles (2024), HWT (2025), A/C & carpet (2023). Ideally located just 20 min to W. Edmonton & close to schools, parks & shops—space & comfort meets lifestyle in Spruce Grove! (id:63502)
RE/MAX River City
1050 Hearthstone Bv
Sherwood Park, Alberta
Brand New Home by Mattamy Homes in the master planned community of Hearthstone. This stunning FISHER townhome offers 3 bedrooms & 2 1/2 bathrooms. The open concept and inviting main floor features 8' ceilings and a half bath. The kitchen is a cook's paradise, with included kitchen appliances, quartz countertops, waterline to fridge, and an island perfect for entertaining. Head upstairs to discover the walk-in laundry room, full 4 piece bath, and 3 bedrooms. The master is a true oasis, complete with a walk-in closet, luxurious ensuite and balcony! Enjoy the added benefits of this home including a double attached garage, no condo fees, basement bathroom rough-ins and front yard landscaping. Enjoy access to amenities including a playground and close access to schools, shopping, commercial, and recreational facilities, sure to compliment your lifestyle! QUICK POSSESSION (id:63502)
Mozaic Realty Group
#302 13450 114 Av Nw
Edmonton, Alberta
Pride of ownership is clearly evident as you enter this freshly painted & upgraded one bedroom & den in the Californian Manor! The open concept layout is spacious with lots of room to enjoy & entertain! Upon entering the suite you have the laundry room to the left with newly installed interlock vinyl tiling, large oak kitchen to the right that looks out to the combined dining/living room area with ceiling fan & gas f/p with beautiful laminate floors! The patio doors lead out to a treelined view. From living area you step into the open & airy den/TV room (potential of 2nd bedroom if wall closed). The master bedroom is spacious with ceiling fan, laminate floors & lovely walk in closet. The 4 piece bath is bright & spacious. This 50+condo has a social room, craft room, exercise room, car wash bay in u/g parkade & added bonus of a one bedroom guest suite that owners can rent out for their guests! The condo's social committee hosts a lot of events throughout the year for all the owwners to enjoy! (id:63502)
Homes & Gardens Real Estate Limited
#227 16807 100 Av Nw
Edmonton, Alberta
Just look at this bright and spacious 2-bedroom plus den, 2-full-bath apartment offering modern living at its best! Featuring an open-concept layout with a sleek kitchen, stainless steel appliances, and a large island perfect for entertaining. The primary bedroom comes with a walk-in closet and private ensuite, while the second bedroom is ideally located next to the main bath for extra privacy. The den makes a perfect home office or study space. Enjoy your morning coffee on the private balcony and the convenience of in-suite laundry and underground parking. Close to shopping, parks, schools, and public transit — this home truly has it all! (id:63502)
Century 21 Quantum Realty
#24 - 19321 Twp Rd 514
Rural Beaver County, Alberta
ORIGINAL OWNERS! CUSTOM built 2298.87 sq. ft. 2 storey home in COUNTRY SQUIRE nestled on 3.260 Acres. EASY access to Sherwood Park, Edm and Tofield. 4 bedrooms +1 / 2.5 bathrooms. Main level has excellent natural light, wood burning FIREPLACE, L/R, D/R, Kitchen, F/R, BEDROOM or could use as a DEN, 2 pc bath, mud room. Upper level has 3 LARGE bedrooms & 5 piece bath. NEW ROOF on house 2017, NEW ROOF in 2024 on garage and shed (12' x12'). 888 sq.ft Double detached O/S GARAGE / 12' ceiling, 220V, HEATED, with attached carport, workbench stays. 2020 built 16' x 30' Motor Home pole Shed. NEW WELL 2024 and pressure system. Furnace and HWT (2013). Partially finished basement adds lots of extra square footage to suit your family. Currently 3 piece bath, extra room, and large Rec Room area. Excellent energy efficiency in this CUSTOM home. Perennials, fruit trees/trees and a fire pit area. The possibilities are endless ...... (id:63502)
Homes & Gardens Real Estate Limited
Rge Rd 261 Twp Rd 630
Rural Westlock County, Alberta
Wild creatures galore. Experience the wilderness at this quarter (149.83 acres) of land near Larkspur, Alberta. Original growth and some bush is almost 100 years old. Marketable timber. Hunter's paradise. Close to world-famous Long Island Lake. Close to crown land, quad / snowmobile trails, watersports, fishing, camping, horse-back riding, whatever is your thing. Birch, spruce, poplar. (id:63502)
Exp Realty
5169 Mullen Rd Nw
Edmonton, Alberta
Experience the perfect blend of lifestyle & family living in this exceptional home. Ideal for a growing or large family, it offers convenient access to all amenities, including scenic ponds, parks, Whitemud Creek ravine, restaurants & within catchment of 5 schools. Approx 4700sf of total living space complete with 6 bedrooms +2 offices, 2 kitchens, 3 dining areas, 3 living areas, triple garage, oversized driveway & spacious backyard. A curved staircase leads you through an open layout accented by soaring two-storey windows & expansive living spaces. Sunny southwest dining room doubles as a formal greeting area. Great room offers plenty of natural light. Generous sized kitchen w/plenty of storage, 2nd prep/spice kitchen & dining nook. Convenient main floor bedroom & 2 offices for work/study/hobbies. Upper level features 4 bedrooms including a primary which will house a king sized set & complete w/5pc ensuite & walk-in closet. Lower level will accommodate any furniture arrangement & offers a 6th bedroom. (id:63502)
RE/MAX Elite
7404 82 St Nw
Edmonton, Alberta
BEAUTIFULLY RENOVATED!!! Nestled in the very desirable neighborhood of Avonmore, on a SUPER LOW TRAFFIC STREET. This 1125 sq.ft. home offers FOUR BEDROOMS and THREE FULL BATHROOMS. Renovated in 2024/2025 with NEW: VINYL WINDOWS, SHINGLES ON HOUSE + GARAGE, KITCHEN soft close CABINETS/ISLAND/APPLIANCES, NEW BATHROOMS, LED lighting throughout the home (lower electrical costs), EV ROUGH-IN in garage, HEATED ENSUITE FLOOR, LUXURY VINYL PLANK, CARPET, TILE in bathrooms, SMART PROGRAMMABLE THERMOSTAT, LOW FLUSH TOILETS. Primary bedroom is 14'8x13'3 with LARGE WALK-IN CLOSET and ENSUITE. Basement was mostly renovated from the foundation out, with 75% of the studs replaced. Home is SOLAR READY with a pvc pipe from the attic to the electrical panel. 100 Amp service, hi-eff furnace, NEW H/W TANK. Space for RV parking. OVERSIZED GARAGE is 24'x24' with 8' high door. The LRT STATION is one street away. What the sellers like about the area: GREAT NEIGHBORS, QUIET STREET, and VERY EASY to take their kids to school. (id:63502)
Maxwell Polaris
520 Wolf Willow Rd Nw
Edmonton, Alberta
Lovely 2900+ sqft home in prestigious Westridge/Wolf Willow! All major updates are complete: newer windows, furnace, hot water tank, A/C & shingles. Main floor features vaulted ceilings, bright living room, formal dining, large eat-in kitchen with deck access, family room with wood fireplace, laundry, powder room & a rare MAIN FLOOR BEDROOM w/ 4-pc ensuite & separate entrance. Upstairs offers 4 more bedrooms, including a massive primary suite with sitting area, walk-in closet & ensuite, plus a 5-pc bath. The fully finished basement has a huge rec room, family room with gas fireplace, bathroom, wet bar, and a professionally designed children’s playroom, plus lots of storage! South West facing yard offers endless sun and privacy. Triple attached garage w/ huge horseshoe driveway, and a special corner lot, this property has so much to offer. Steps to newly updated parks, courts, rinks & ravine trails—don’t miss this chance to live in one of Edmonton’s most desirable communities! (id:63502)
RE/MAX Excellence
Rr172 Twp 524
Rural Lamont County, Alberta
4.99 Acres, 11 Minutes to Mundare. Under 1 hr to Edmonton. POWER and APPROACH Only for utilities. (id:63502)
The E Group Real Estate
1081 Berg Pl
Leduc, Alberta
The Horizon 18’8” by Look Built Inc. offers 1,495 sq ft of modern living space in the family-friendly community of Black Stone, Leduc. This beautifully designed duplex features 3 bedrooms and 2.5 bathrooms, blending comfort and functionality for today’s homeowner. The open-concept main floor includes a bright kitchen with quality cabinetry and a large island, flowing seamlessly into the dining and living areas—ideal for entertaining or everyday life. Upstairs, the spacious primary bedroom includes a private ensuite and walk-in closet, complemented by two additional bedrooms, a full bath, and convenient laundry. Possession is tentatively set for December 2025, with the home currently at the insulation stage. Home includes roller blinds and quality finishes throughout. Photos are representative. (id:63502)
Bode
6724 Crawford Wy Sw
Edmonton, Alberta
welcome to this fully upgraded house with 3042 sq ft above grade + finished legal basement suite in Chappelle! Featuring 7 bedrooms + 5 baths, THREE KITCHENS, DESIGNATED MUDROOM/COATROOM & ClOSET ORGANIZERS, , this home has it all! The foyer leads you to the open concept main floor - the main living rm features wide windows, modern lighting & feature wall electric fireplace, a full size bedroom & 3pc bath! The MODERN ISLAND KITCHEN offers a BREAKFAST NOOK, MODERN CABINETRY & SPICE KITCHEN featuring QUARTZ COUNTERTOPS ! Upstairs offers a luxurious Primary bdrm w/ luxurious 5-pc ensuite w/ double vanity, soaker tub & ceramic tiled standup shower + WALK-IN CLOSET W/ BUILT-IN ORGANIZERS! 3 more bedrooms + 2 full baths, Bonus Room and Laundry Room complete the second flr! The basement offers the SECOND KITCHEN, 2 large bedrooms & a full bath! This is perfect home for your growing family! Close to all amenities! (id:63502)
RE/MAX Excellence
2716 11 St Nw
Edmonton, Alberta
Beautiful 2-storey home in Tamarack Common with 2,475 sq ft of total living space (1,790 sq ft above grade), featuring 6 bedrooms & 4 full bathrooms. Main floor offers open living area, full kitchen, spacious bedroom & full bath. Fully finished basement with side entrance (built in 2022 with permits) includes 2 bedrooms, full bath, living room & rough-ins for laundry & wet bar—ideal for a future legal suite(Comes with 3 huge windows in basement providing immense light). Inbuilt central vacuum system adds convenience. Enjoy the backyard deck with gazebo & double detached garage. Located close to schools, parks, pond, shopping, transit, meadows rec center & more. A perfect blend of space, comfort & location! (id:63502)
Initia Real Estate
69 Northwoods Vg Nw
Edmonton, Alberta
This Well Maintained Half Duplex Condo is located in the mature community of Caernavon. Within walking distance to Castledowns YMCA, Arena and Beautiful Beaumaris Lake. Main floor features a large unique open beam living space, upgraded kitchen and 4 piece bathroom. Dinning area with a door leading to a new raised deck. The fully finished basement has 2 spacious bedrooms, laundry and storage. Features include Newer Appliances, Furnace and HWT. Complex has newer Windows and Shingles. Comes with 1 Assigned Parking Stall and Visitor Parking nearby. Close to Shopping, Schools and Public Transportation. A Great place to call Home !! (id:63502)
Logic Realty
5309 Bon Acres Cr
Bon Accord, Alberta
All This Can Be Yours! Stunning 2 Storey Home with an Amazing Triple Attached Heated Garage & Oversized RV Bay Door. Welcome to 5309 Bon Acres Cr in the Town of Bon Accord. Open concept layout with impressive high ceilings, modern design, large windows allow lots of natural light into the living room, gourmet kitchen with a huge centre island/eat up bar, stainless steel appliances, quarts counter tops & a dining area. Garden door to the private back deck. Plus main floor laundry & 2pc bathroom. The upper level offers a Bonus Room with vaulted ceilings, 3 bedrooms, primary bedroom with a W/I closet & 5pc jacuzzi ensuite. Unfinished basement has 9ft ceilings, roughed in plumbing, it awaits your personal touch. Central AC. The back yard is fenced, immaculate landscaping done throughout, great space for entertaining. No shortage of parking with the large front driveway. Located in a quiet cul-de-sac & within walking distance to downtown & schools. Only 30mins to Edmonton. Pride of Ownership Shines Throughout! (id:63502)
RE/MAX Edge Realty
#609 10333 112 St Nw
Edmonton, Alberta
STUNNING TOP FLOOR 2 BDRM CONDO WITH SOARING 16' CEILING ALONG WITH TITLED UNDERGROUND PARKING. the main floor and modern WIDE PLANK vinyl flooring in the main living area. The u-shaped kitchen has subway back splash tile, GRANITE counter tops and STAINLESS appliances. The living room offers nice space and teh extra windows allows for the space to bathed in light and show off the gorgeous hanging light fixtures. Enjoy morning coffee from your balcony; with a natural gas hook-up, summer bbq’s will be epic. 2 bedrooms separated by the living space give privacy for a roommate, guest or home office, enjoy a full 4pc bath for the main area. Relax in the master bedroom with a view of the balcony and east downtown; the ensuite has CORIAN counters and a double wide shower. SITUATED STEPS FROM THE ICE DISTRICT THIS CONDO IS SURE TO IMPRESS! IMMEDIATE POSSESSION AVAILABLE! (id:63502)
Maxwell Devonshire Realty
7 Spruce Meadow Ln
Bon Accord, Alberta
Great Beginnings Start Here! Welcome to 7 Spruce Meadow Ln in the Town of Bon Accord. Charming Bi-Level with 1,003sq ft, 26 x 24 Double Detached Insulated Garage with alley access. Open concept design with a spacious living room, kitchen offers good cabinet space & moveable island, dining area with garden doors to the raised back deck. 3 generous sized bedrooms on the main level & an updated 4pc bathroom. Downstairs features a family room, 4th bedroom, 2nd family room & laundry/utility. Plus a convenient storage room & roughed in plumbing for a 2nd bathroom that is already framed. Shingles on the house 2021, Furnace 2021 & Hot Water Tank 2019. Enjoy the West facing back yard, fire pit area, back deck with storage underneath & fenced in yard. Located close to the community centre, schools/parks, shopping & restaurants. Appreciate small town living with Edmonton & St. Albert only 30mins away. (id:63502)
RE/MAX Edge Realty
#9 6920 101 Av Nw
Edmonton, Alberta
Looking for something move-in ready with zero hassle? This beautifully updated top-floor condo in Terrace Heights might be the one. Bright, stylish, it’s been freshly painted (May 2025) and features modern flooring, updated fixtures, and a refreshed bathroom. The building’s in great shape too, with big-ticket upgrades like new siding and energy-efficient vinyl windows already done — so you can relax knowing the work’s been taken care of. Tucked away on a quiet, tree-lined street, you’re just steps from Capilano Mall, schools, and the stunning River Valley trails. Easy access to transit makes getting around the city a breeze. If you’re after a cozy, low-maintenance home in a great location — and at a price that won’t break the bank — this one’s a keeper! (id:63502)
Now Real Estate Group

