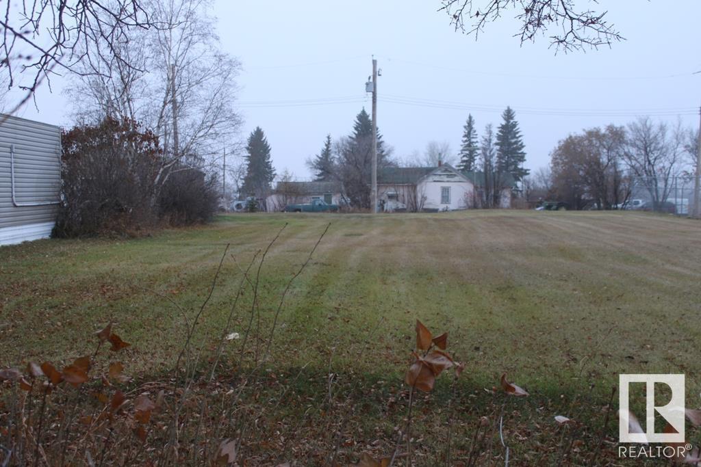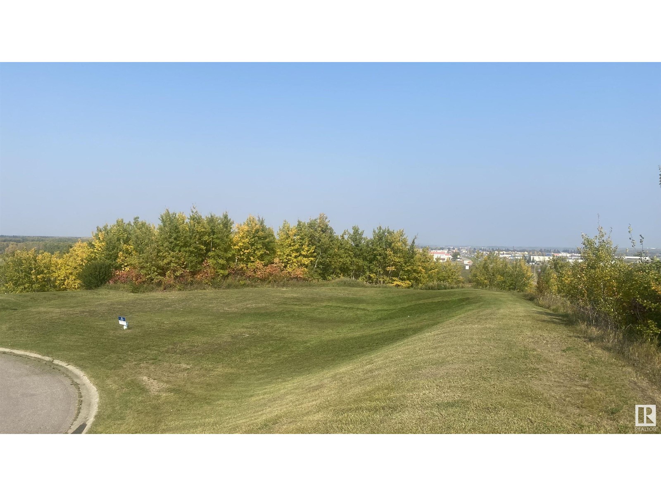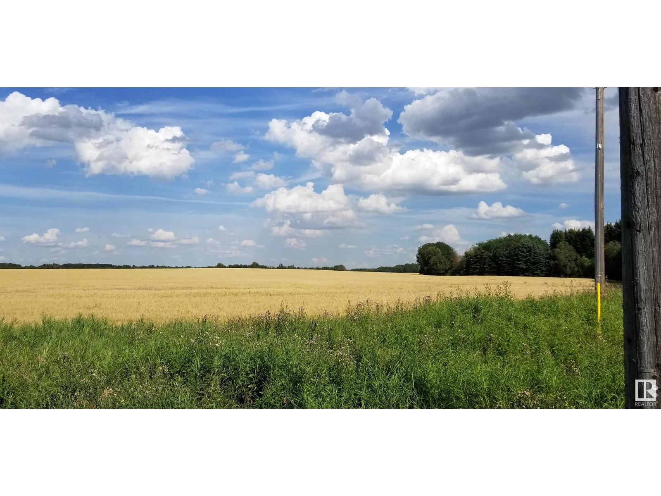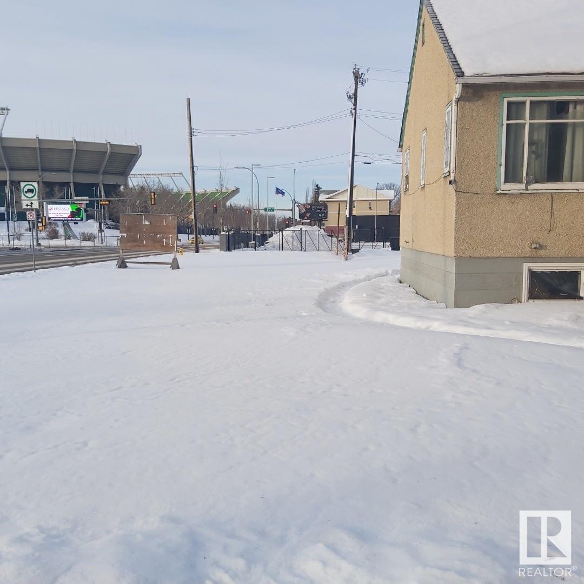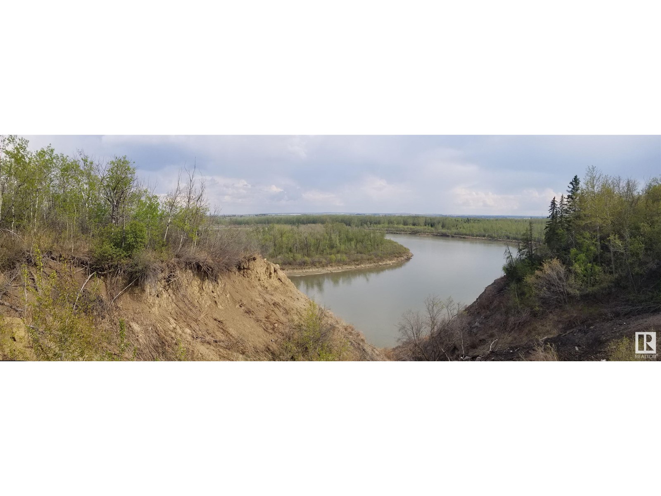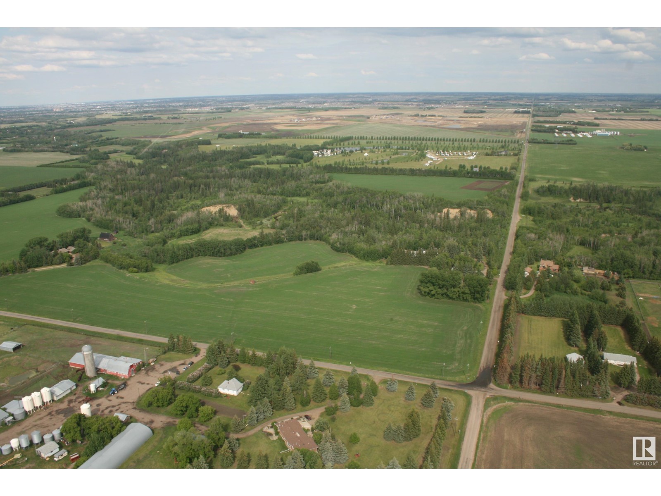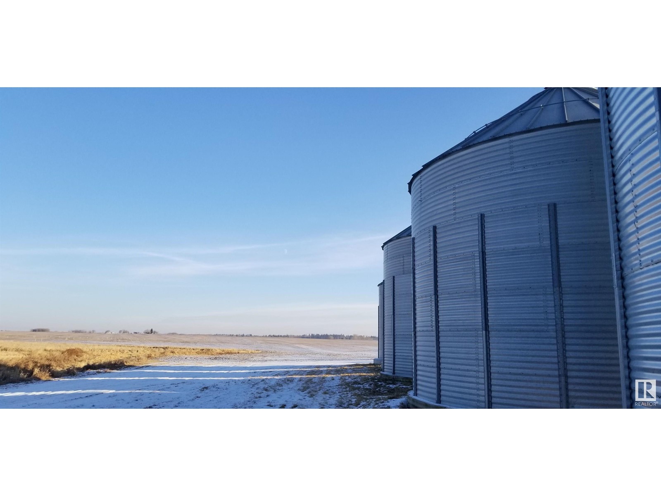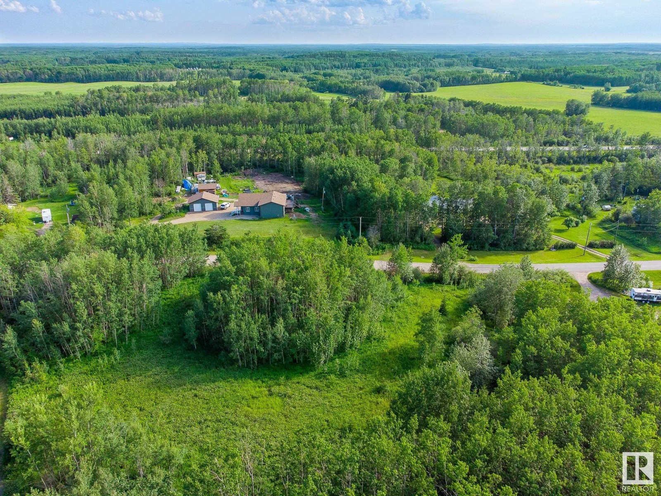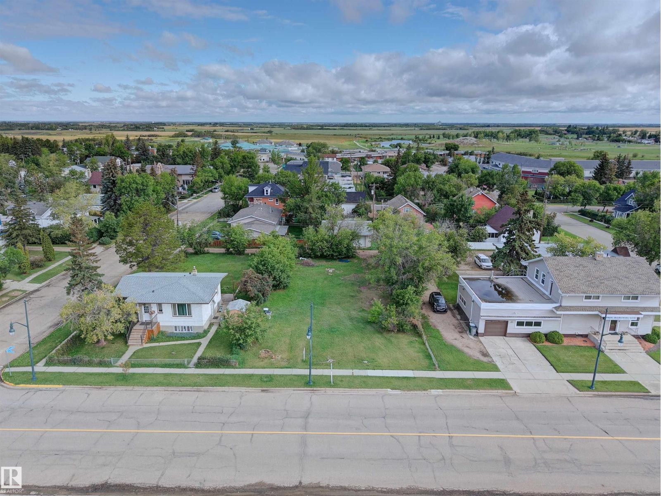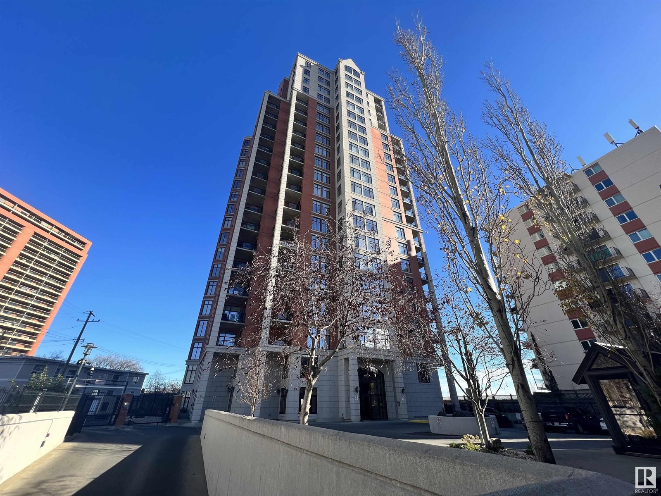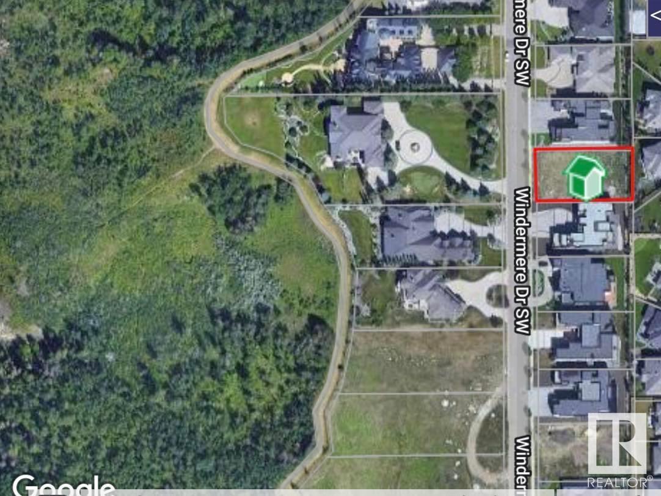4811 50 Av
Holden, Alberta
50'x140' residential lot available in the community of Holden, located conveniently along Highway 14. Straightforward commutes to Edmonton, Wainwright, Vegreville, and Camrose. $5,000 program in place with the Village of Holden if developed within 18 months. Modular homes possible, subject to Village approval. Welcome home! (id:63502)
Home-Time Realty
4620 50 St
Holden, Alberta
71'x140' residential lot available in the community of Holden, located conveniently along Highway 14. Straightforward commutes to Edmonton, Wainwright, Vegreville, and Camrose. $5,000 program in place with the Village of Holden if developed within 18 months. Modular homes possible, subject to Village approval. Welcome home! (id:63502)
Home-Time Realty
3010 Wayne Wy
Cold Lake, Alberta
Scream from the hilltops and build your dream home on this magnificent fully serviced lot in Red Fox Estates. One of the BIGGEST lots in Red Fox overlooking the city of Cold Lake on a cul de sac road. This property is 1.4 acres with the ability of having a walkout basement. The option to live on such a big lot with city services is very rare. Grab your shovel!! (id:63502)
Royal LePage Northern Lights Realty
20375 18 St Nw
Edmonton, Alberta
149.99 Acres. Potential industrial development site. Located within the Edmonton Energy and Technology Park. Quick Manning Drive access and minutes from the Anthony Henday. Roughly 8 Minutes to Manning Town Centre and about 12 Minutes to Fort Saskatchewan. Generally flat topography. Municipal Address: 20375 18 Street, Edmonton, AB, Size: 149.99 Acres (+/-), Zoning: AG (Agriculture). Information herein and auxiliary information subject to becoming outdated in time, change, and/or deemed reliable but not guaranteed. Buyer to confirm information during their Due Diligence. (id:63502)
RE/MAX Excellence
11206 85 St Nw
Edmonton, Alberta
Visit the Listing Brokerage (and/or listing REALTOR®) website to obtain additional information. 2 Lots next to Stadium LRT train station. They are zoned R9. 66 feet X 150 feet I think. Addresses are 11206-85 st and 11202-85 st. about 66'W X 120'L, 2 lots with a house. Basically land value only. RIGHT across from the LRT station. Zoned R-9! Good commercial development site. Lots of potential development options with approval from the city. (id:63502)
Honestdoor Inc
2503 227 Av Nw Nw
Edmonton, Alberta
442.65 Acres (Consists of 3 parcels). Northeast Regional Trunk Sewer (NERTS) immediate tie-in potential. In Horse Hills Area Structure Plan. Largely slated for residential development. Prestigious North Saskatchewan River and ravine views. Generally flat topography. Seller will consider Vendor Take-back Mortgages (VTBs). A 7-minute drive to Manning Town Center, and a 4-minute drive to Fort Saskatchewan! Municipal Address: 2804-227 Avenue NE (140 Acres), 2503-227 Avenue NE (156.89 Acres), 2740-211 Avenue NW (146.06 Acres), Legal Address: 4;23;54;27;NE,SE, 4;23;54;22;NE, 4;23;54;22;SE , Zoning: AG (Agricultural Zone). Information herein and auxiliary information subject to becoming outdated in time, change, and/or deemed reliable but not guaranteed. Buyer to confirm information during their Due Diligence. (id:63502)
RE/MAX Excellence
16820 41 Av Sw Sw
Edmonton, Alberta
17.27 Acres. Overlooking Edmonton’s stunning Whitemud Creek to the east and Edmonton’s future park to the north in prestigious Windermere neighbourhood. Potential stand alone medium density multifamily site. Within Edmonton’s Glendridding Ravine Neighborhood Structure Plan. Minutes from the Anthony Henday Strategically located on the corner of 170 Street SW & 41 Avenue SW. \Legal Description: Plan 5395MC, Lot E. Future Potential Use: Potential Medium (or low) Residential/Stand Alone Multisite Present Zoning: Agricultural (AG) and Rural Residential (RR). Information herein and auxiliary information subject to becoming outdated in time, change, and/or deemed reliable but not guaranteed. Buyer to confirm information during their Due Diligence. (id:63502)
RE/MAX Excellence
4-22-54- 21-Sw
Fort Saskatchewan, Alberta
271.34 Acres. Roughly 20 acres within Fort Saskatchewan slated for residential development. Extreme proximity to existing development. Minutes from Walmart, Canadian Tire, Dow Centennial Centre, Fort Saskatchewan Community Hospital, Starbucks, and more! Relatively flat land. Ongoing farming potential Great access to both 111.34 and 160 acre parcel. Properties can potentially be purchased separately. Buyer's to confirm information during their due diligence. Zoning: (AG) Agricultural; General (AG-S) Agricultural General South. Information herein and auxiliary information subject to becoming outdated in time, change, and/or deemed reliable but not guaranteed. Buyer to confirm information during their Due Diligence. (id:63502)
RE/MAX Excellence
Cherrywood Dr
Cherry Grove, Alberta
Looking for the perfect place to build your dream home? Look no further than this fantastic 2.2-acre lot in the charming hamlet of Cherry Grove! Tucked away in a tranquil and mostly treed setting, this stunning piece of vacant land offers the ultimate in privacy and seclusion, while still being just a quick 10-minute drive from the bustling city of Cold Lake. With plenty of space to stretch out and enjoy the great outdoors, this property is an ideal canvas for anyone looking to create a true masterpiece of modern living. Whether you're dreaming of a rustic cozy cabin in the woods or a modern upgraded bi-level, the possibilities are endless with this one-of-a-kind opportunity. So why wait? Come explore all the potential that this beautiful piece of land has to offer today! (id:63502)
Royal LePage Northern Lights Realty
5212 50 Av
Lamont, Alberta
Located in the growing community of Lamont, 10 minutes from Bruderheim and 24 minutes to Fort Saskatchewan, is this vacant lot with R2 zoning. Build your new home in this growing community. Over 1800 residents with K-12 schools, a regional care clinic and hospital, plus a short drive to Elk Island National Park—a short walk to downtown businesses, restaurants, and recreational facilities. The lot is 850 square metres, and services are at the property line. (id:63502)
RE/MAX Elite
#306 9020 Jasper Av Nw
Edmonton, Alberta
Welcome to a luxurious living experience in this bright, elegant, and incredibly spacious condo. Boasting over 1100 square feet, this condominium is the epitome of sophistication. As you step in, you'll be captivated by the five deluxe appliances and the stunning cabinetry. The kitchen features granite countertops and travertine tile. The gas fireplace in the great room adds a touch of opulence and warmth to the living area. Open concept living room is filled with natural light. Step out onto the expansive balcony and imagine enjoying the tranquil evenings and entertaining friends against this serene backdrop. The master bedroom is a true sanctuary, featuring a spacious walk-in closet and a luxurious ensuite, making it the ideal retreat after a long day. The large den can easily double as an extra bedroom for guests. Another full bathroom provides flexibility and convenience. Indoor/heated parking is also included. Don't wait, come and call this your home. (id:63502)
Maxwell Polaris
31 Windermere Dr Sw
Edmonton, Alberta
VACANT LOT on WINDERMERE DR SW! BUILD YOUR LUXURY DREAM HOME HERE – on this perfect VACANT LOT on prestigious WINDERMERE DRIVE South! 74’ building pocket. Right between Windermere Golf and Country Club and River Ridge Golf Club and a minute to the North Saskatchewan River and trails! AIRPORT is 20minute drive away! HOA allows access to the pool etc at the Windermere Leisure Centre. An outstanding and unique opportunity to create a residence that embodies luxury, sophistication, and the elevated lifestyle you desire. (id:63502)
Maxwell Polaris


