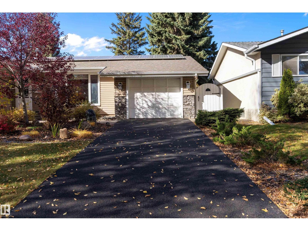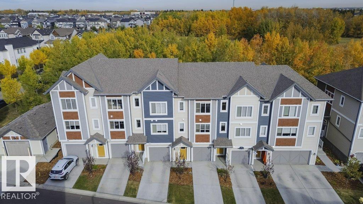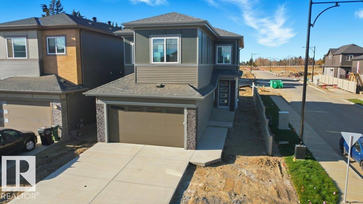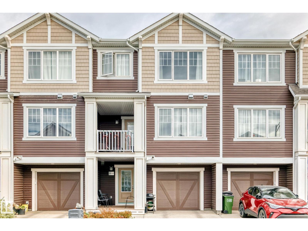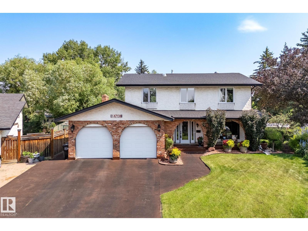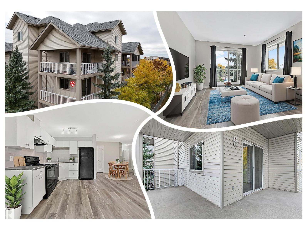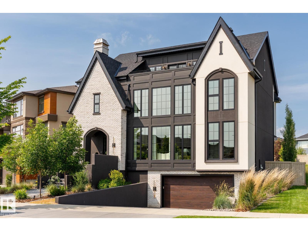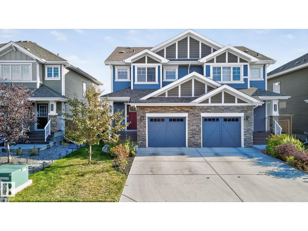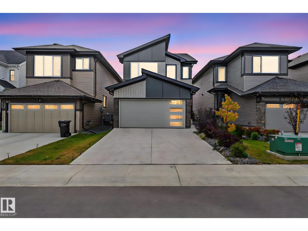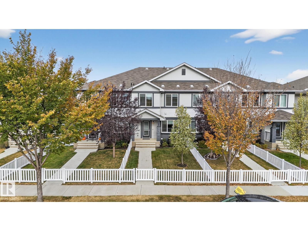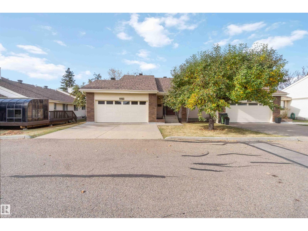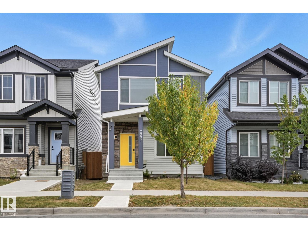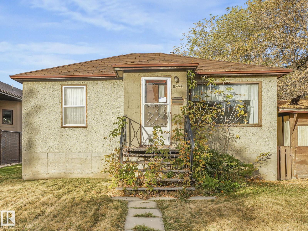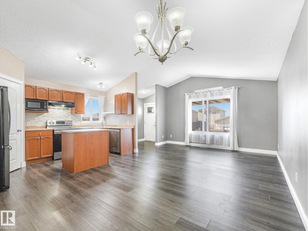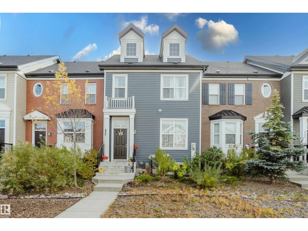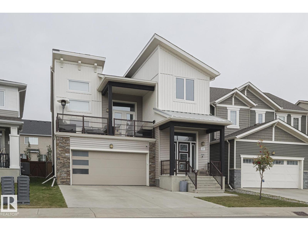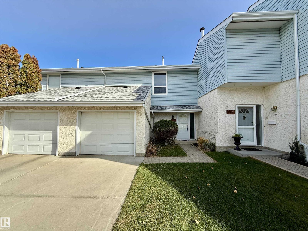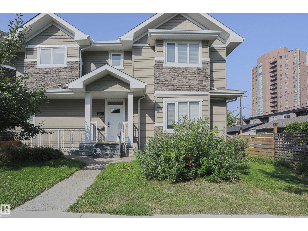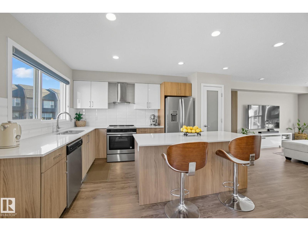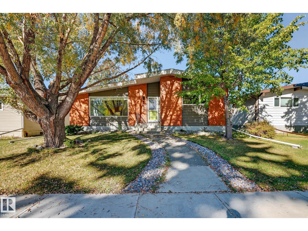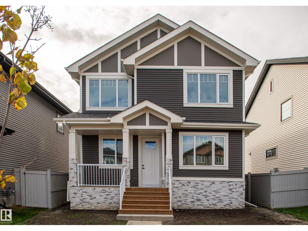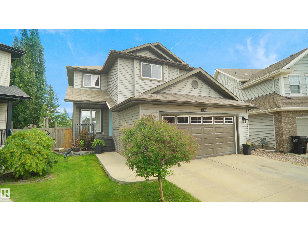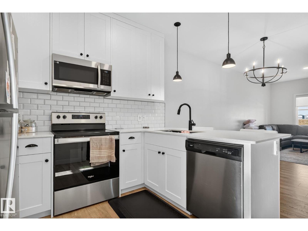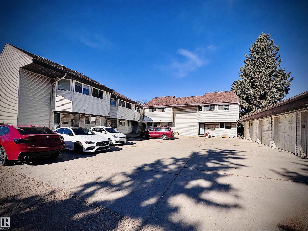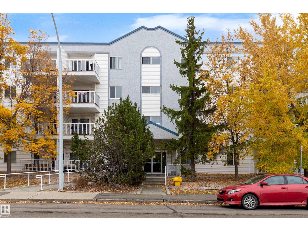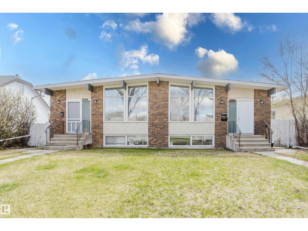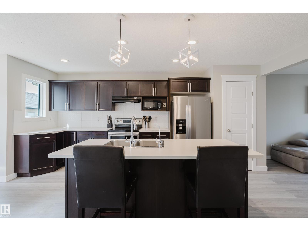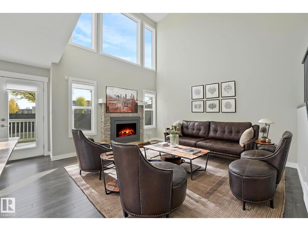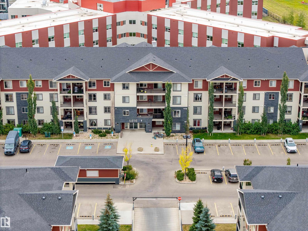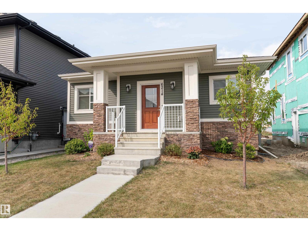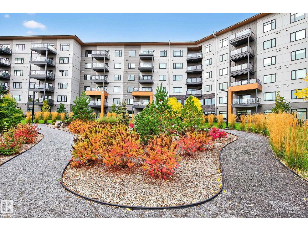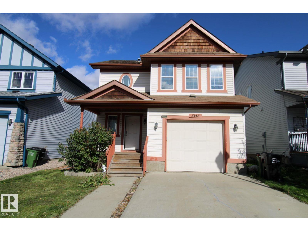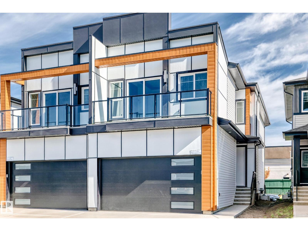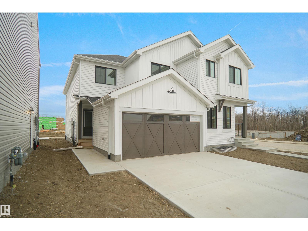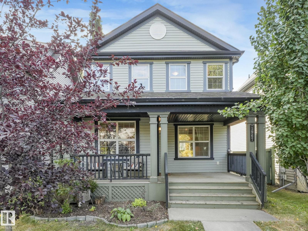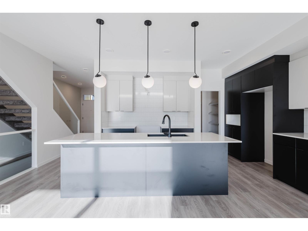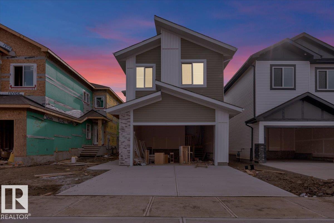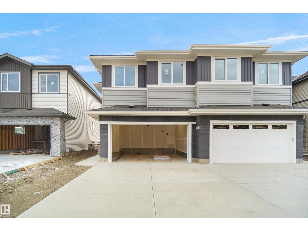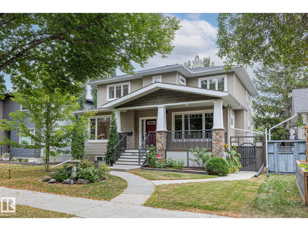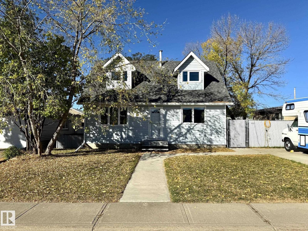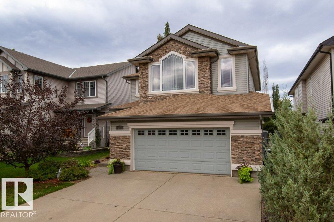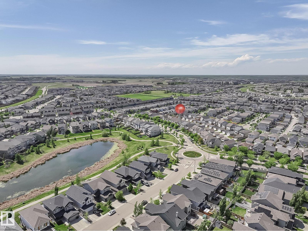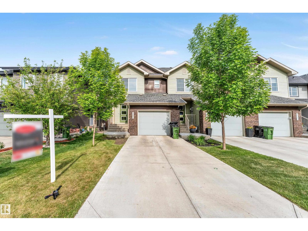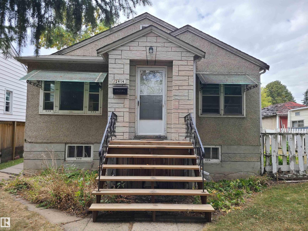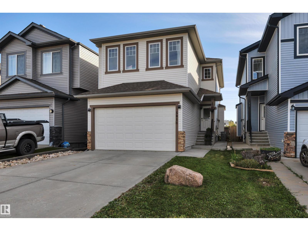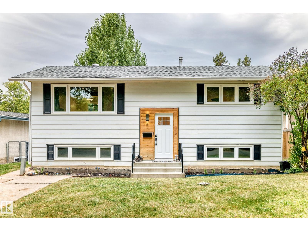8 Farmstead Av
St. Albert, Alberta
Welcome to 8 Farmstead! This beautifully updated home offers comfort, function, and style in a great location close to schools and amenities. Enjoy peace of mind with newer vinyl windows, an upgraded kitchen featuring stainless steel appliances, and engineered hardwood with ceramic tile throughout the main living areas. The upper level includes laminate flooring in the bedrooms, a spacious primary with large closets, and a modern 3-piece bath with an oversized shower. The basement is fully developed with carpeted flooring, a 4th bedroom with a walk-in closet, and laundry area with washer and dryer. Additional highlights include a single attached garage and a private, fully fenced backyard with a deck—perfect for relaxing or entertaining. Solar panels are included, helping reduce energy costs and environmental impact. A wonderful opportunity for families or first-time buyers seeking a move-in ready home with modern upgrades. (id:63502)
Real Broker
#52 320 Secord Bv Nw
Edmonton, Alberta
Modern Style Meets Everyday Comfort in Secord! Built in 2023, this move-in ready 3 bedroom, 2.5 bath townhouse offers over 1,400 sq ft of bright, open living space with designer finishes throughout. The stylish kitchen features quartz countertops, stainless steel appliances, and a spacious island that connects seamlessly to the dining area and balcony overlooking a beautiful treed backdrop—perfect for relaxing or entertaining. Upstairs you’ll find three bedrooms including a primary suite with large closet and ensuite. Enjoy the convenience of an attached single garage with extra driveway parking and low maintenance living. Located in a growing community close to parks, schools, amenities, Highway 16A, Anthony Henday and Costco. Experience contemporary West Edmonton living at its best! (id:63502)
The Foundry Real Estate Company Ltd
1558 Siskin Link Li Nw
Edmonton, Alberta
Check out this beautifully designed corner house with 4 bedrooms, 3 full bathrooms, a kitchen with a walk-thru pantry, living room open to below, dining area, upstairs laundry, a bonus room, and a side entrance to the basement. The upgraded kitchen features quartz countertops, upgraded cabinets with glass, pot & pan drawers, and built-in appliances. All 3 levels have 9 ft ceilings, and the open-to-above living room boasts large windows and a fireplace. Other upgrades include a custom master shower with a bench, a high-efficiency furnace, an upgraded roof and insulation, soft-close features throughout, upgraded railings, MDF shelving, upgraded lighting and plumbing fixtures, upgraded hardware, gas lines to the deck, kitchen, and garage, basement rough-ins, and additional windows due to the corner lot location. The upgraded exterior elevation includes stone, premium vinyl siding, and front concrete steps. It's also walking distance to a pond, trail, and park. (id:63502)
Maxwell Polaris
20310 15a Av Nw
Edmonton, Alberta
This well maintained 3-storey residential attached with NO condo fee. A modern 2-bedroom, 2.5-bathroom townhouse which offers a livable area of more than 1,350 square feet. The home has an open concept 2nd floor with quartz countertop and huge breakfast island. The stainless steel appliances composed of refrigerator, electric stove, microwave with hood fan, and built-in dishwasher. The laundry room comes with the washer and dryer and conveniently located in the upper floor. It also comes with an attached garage and a driveway for extra parking. Enjoy the cozy balcony in spring and summer. (id:63502)
Rite Realty
14708 58 Av Nw
Edmonton, Alberta
Welcome to this beautifully maintained and elegant 2,200+ sqft two-storey home in sought-after Brander Gardens! Ideally located on a quiet cul-de-sac, this 5-bedroom, 3-bath home offers a bright, spacious layout that blends comfort and timeless style. Set on a massive 1,320 sq. metre lot, the yard is creatively landscaped—an outdoor space that truly sets it apart! The gorgeous kitchen features custom white cabinetry, a large island with gas cooktop, and the perfect spot to enjoy your morning coffee while taking in the peaceful backyard scenery. The sunken family room has wood panelling, a brick fireplace, and garden doors to a private deck surrounded by mature trees and a greenhouse. Main-floor laundry offers garage and side access. Upstairs are five generous bedrooms including a primary suite with 4-pc ensuite. Updates include two new furnaces, hot water tank, leaf gutter guards, and a 10-year-old roof. Steps to the River Valley, parks, and schools—move-in ready! (id:63502)
Royal LePage Prestige Realty
#307 12550 140 Av Nw
Edmonton, Alberta
REFRESHED 2 bedroom, 2 bath, CORNER UNIT with 2 PARKING STALLS in North West Edmonton! 3rd floor condo in Stoneridge. FRESH paint, LUXURY vinyl plank floors, NEW broadloom in the bedrooms, MODERN back splash tile and more! The floor plan is so FUNCTIONAL, with PRIVACY built-in; it has the bedrooms separated by the living area, perfect for a home office or room mate. Do your LAUNDRY, in suite, so convenient and found in the large 4 piece bathroom. Entertain in the BRIGHT living room, it gives access to the large, COVERED, rare, WRAP AROUND BALCONY, an amazing place to enjoy morning coffee or to have an evening chat; the placement of this unit is ideal for the view and is one of the QUIETEST in the complex. Cook in the REFURBISHED kitchen, it has CONTRASTING black appliances, new counter tops, and modern back splash tile to enhance your culinary experience. Two out door stalls included, TURN KEY condition, see it you'll LOVE this place! (id:63502)
RE/MAX River City
3503 Keswick Bv Sw
Edmonton, Alberta
Elegance is the only Beauty that Never Fades. Welcome to The Gatsby. A one of a kind Masterpiece, Custom Built by Chizen and Co. A work of Art in The Beautiful Community of Keswick. A 3269sqft 3-Storey Home Situated across from River Valley Views. Entering the Grand Veranda and Spacious Foyer, the layout opens up to a perfectly decorated main floor. Open to above Living Room with a South facing array of windows and Auto Curtains. A Chefs Kitchen complete with a Waterfall Island, 48 Milan Fulcor Range, and Custom Range Hood. Custom Leibherr Appliances and a Dining Room Custom Decorated to Impress any Cocktail Party. Butler Pantry with Custom Cabinetry. The Second Floor is a Three Bedroom layout with a Bonus Room Open to Below. Picturesque Primary Suite featuring Wood Ceilings, with walk through closet and an Ensuite like no other. 3rd floor is a spacious loft and Patio. 5 Bathrooms Total. Drive Under Garage. Additional Basement Bed. Custom Landscaping. This Home is Truly Spectacular! A Must See... (id:63502)
Initia Real Estate
527 Ebbers Wy Nw
Edmonton, Alberta
NOW SOLD - Welcome to the quiet community of Ebbers! This beautiful home offers a spacious backyard with a composite deck and no direct rear neighbors - perfect for private gatherings, late-night chats, and summer BBQs. Enjoy a central location just 5–7 minutes from Manning Town Centre and Londonderry Mall for shopping, dining, and entertainment. Nearby are public and Catholic elementary schools (5 mins), junior high (6 mins), and high school (12 mins). Northeast Community Health Centre is also just a 5-minute drive away. Convenient transit access with bus stops throughout the community, nearby train stations, and quick routes to Anthony Henday Drive. Families and outdoor lovers will appreciate the close proximity to Ebbers Park and the Manning Off-Leash Dog Park. Don’t miss this exceptional home combining privacy, convenience, and comfort! (id:63502)
Maxwell Polaris
1813 Collip View Vw Sw
Edmonton, Alberta
Welcome to this stunning residence in the sought-after community of Cavanagh! This exceptional home boasts a perfect blend of style, functionality, and natural beauty. With its picturesque backdrop of walking trails and abundant natural light, this property is a true gem. Main floor half bath, ideal for guests or extended family, 9-ft ceilings, and plenty of natural light, Gourmet kitchen with: Stainless steel appliances, Exotic quartz counters, Sleek cabinets, Large island, Walk-through pantry, Upper Floor Retreat, 3 spacious bedrooms, including a luxurious primary suite with: Walk-in closet, His & hers sinks, Walk-in shower, Bonus room and laundry facilities Oasis in the Backyard, Fully landscaped and fenced yard backing onto scenic walking trail, Perfect for outdoor entertaining and relaxation Prime Location, Minutes from Black mud Creek, Dr. Anne Anderson High School, South Edmonton Common, Superstore Save-On-Foods, and more Quick access to Henday, Highway 2, and Century Park LRT.A Must-See Property (id:63502)
Maxwell Polaris
178 Santana Cr
Fort Saskatchewan, Alberta
NO CONDO FEES!! Welcome to the beautiful and family oriented community of Sienna!! This gorgeous townhome has been meticulously maintained and awaiting its new owners! The main floor features an inviting open-concept layout w/ 9-foot ceilings & well-maintained laminate flooring throughout. The modern kitchen with stainless steel appliances, quartz countertops, & plenty of cabinet space is perfect for everyday living & entertaining. Upstairs, you’ll find a large primary bedroom w/ a walk-through closet & a private 4-piece ensuite. Two additional bedrooms, a full bath, & convenient second-floor laundry complete the upper level. Enjoy outdoor living w/ a garage-top patio, perfect for lounging and summer barbecues. The double attached garage provides secure parking & extra storage. The unfinished basement has plumbing roughed in, & awaits your personal touch! Just steps away from South Pointe School(K-9) & all amenities. Whether you're a first time buyer, down sizing or an investor, this is the one for you!! (id:63502)
Real Broker
223 Oeming Rd Nw Nw
Edmonton, Alberta
Your chance to upgrade to your specifications and to get into this desirable adult community of Horizon Village Whitemud. Located in Bulyea Heights, this complex is near shopping, transportation routes, eateries, the library and medical offices. The unit is located on a green space, near extensive ravine walking trails, and offers 2 bedrooms up, fully developed downstairs and a double garage. (id:63502)
Century 21 Leading
2007 160 St Sw Sw
Edmonton, Alberta
Dream Home in Glenridding Ravine! Step into this stunning 2-storey home, beautifully built in 2022, and experience modern comfort in one of Edmonton’s most sought-after communities. As you enter, a bright and inviting foyer seamlessly flows into the spacious living room, perfect for gatherings or quiet evenings at home. The chef-inspired kitchen features a modern gas stove, stylish island, and ample cabinetry — making meal preparation both fun and functional. Upstairs, you’ll find a luxurious primary bedroom with a walk-in closet and a spa-like ensuite complete with a soaker tub. The second floor also offers two additional bedrooms, a full bathroom, and a convenient laundry area. The unfinished basement provides a blank canvas for your creative vision — whether you dream of a home theatre, gym, or extra living space. Outside, enjoy a fully landscaped backyard, perfect for relaxing, entertaining, or spending quality time outdoors. (id:63502)
Rite Realty
10522 158 St Nw
Edmonton, Alberta
Located in the desirable Britannia Youngstown neighborhood, this massive 765 sqm (55’ x 149’) infill lot presents a prime redevelopment opportunity. Surrounded by newer infill homes and original single-family residences you can see the amazing transformation. It is zoned RS with relaxed building bylaws make it ideal for maximizing the redevelopment potential. The lot offers alley access from three directions, adding convenience for development. While the existing home is not habitable and sold as-is for lot value, the property’s size and location make it an attractive investment. Great location! Just a short drive to downtown, West Edmonton Mall and many other amenities, plus quick access to Yellowhead Trail, Whitemud Drive, and Anthony Henday Drive. It’s also short walking distance to parks, schools, shopping, public transit, and the future LRT station. The neighbourhood’s appeal and strong potential for appreciation make this a prime opportunity for investors or buyers looking to build their dream home. (id:63502)
Maxwell Progressive
238 Avena Ci
Leduc, Alberta
Affordable and spacious home designed to suit your family life or a great rental property. Bi Level means all windows in the basement are large and above grade to make the space feel like a main floor only half a flight down from the entrance. When you walk into this home you will be greeted with a high ceiling in the dedicated foyer. Rising to the main floor this home offers a Generous bedroom or den with large window and bathroom flowing into the open concept living with vaulted ceilings, Open concept kitchen (with Pantry), dining, living all with vaulted ceilings, clean and modern. Owning in Leduc for this price and getting 1400+ sqr ft built in 2007 framed with 2x6. Downstairs with being a Bi-level you have large windows above grade to bring ample light to your 2 bedrooms and Master with walk in closet. Step out to a Georgios Deck with a pergola offering plenty of privacy. Further at the rear of the property you have space to park your vehicles, RV, or future development of a Detached garage. (id:63502)
Royal LePage Arteam Realty
7553 81 Av Nw
Edmonton, Alberta
This stylish King Edward Park duplex blends modern living with built-in investment potential. A fully finished LEGAL basement suite with private entrance, separate laundry, and tenant in place offers reliable rental income. The main floor boasts an open layout with hardwood floors, quartz counters, upgraded appliances, and floor-to-ceiling windows. Upstairs, three spacious bedrooms include a primary suite with walk-in closet and ensuite, plus convenient laundry. Comfort upgrades include 2 furnaces, 2 HRV units, hot water on demand, 9’ ceilings on all 3 levels, central A/C, window coverings, and completed landscaping. A double detached garage completes the package. All this in one of Edmonton’s most convenient neighbourhoods—steps to parks, trails, LRT, Bonnie Doon Mall, and Whyte Ave cafés and shops. Immediate possession available! (id:63502)
Maxwell Devonshire Realty
237 Southfork Dr
Leduc, Alberta
Welcome home to Southfork—Leduc’s most desirable, family-focused community where comfort, connection, and convenience come together. Surrounded by lush parks, scenic trails, top-rated schools, and nearby shopping, this vibrant neighborhood captures the best of living in Leduc with easy access to the QE2, Nisku and the airport. Step inside the main living area where rich flooring, large windows, and an open-concept design create a bright, inviting space. The modern kitchen impresses with S/S appliances, quartz-covered island, and a spacious dining area—perfect for family gatherings or entertaining friends. Upstairs, enjoy 3 large bedrooms, including a serene primary retreat with a 4-piece ensuite and lots of closet space. The unfinished basement awaits your creative touch. A sunny south-facing backyard, two rear parking stalls, and no HOA fees make this home a true standout. Good for investment, or first time homeowners. (id:63502)
Exp Realty
2011 201 St Nw
Edmonton, Alberta
Absolutely stunning! Mattamy’s popular model, The Banff, is located in the desirable community of Stillwater. This open-concept home showcases quality craftsmanship and design. Perfect for large families, the main floor features 9’ ceilings and large windows that fill the space with natural light. Enjoy a mix of carpet, ceramic tile, and hardwood flooring with flush-mount wood vents. The gourmet kitchen boasts quartz countertops, stylish cabinetry, a large island with breakfast bar, and a convenient spice kitchen. A cozy gas fireplace warms the great room, and the spacious dining area is perfect for family gatherings. Upstairs, a vaulted bonus room opens to a covered veranda. The top floor includes two generous bedrooms and a master suite with walk-in closet and ensuite. If you're looking for something beyond the usual floor plans, this home is a must-see. Conveniently located near shopping, the airport, West Edmonton Mall, and Anthony Henday. (id:63502)
Royal LePage Arteam Realty
221 Callingwood Pl Nw
Edmonton, Alberta
Opportunity knocks for this fully finished family friendly three bedroom townhome WITH an attached garage and A/C! Conveniently located in the quiet Callingwood neighborhood close to schools, parks, public transit, shopping, and easy access to the Henday and Whitemud! The impressive kitchen features mahogany stained full-height cabinetry, pots and pans drawers, glass tile back splash and stainless steel appliances. The main floor is complete with a renovated powder room, dining room and living room with views and access to your fully fenced rear yard. On the second floor you will find three HUGE bedrooms, a large storage room and a fully renovated bathroom with dual sinks and a large tub. The finished basement features a family room, plenty of storage, and a laundry/utility area. Newer energy efficient hot water tank and furnace. Complex features newer shingles. This is more than a townhome—it’s the backdrop for your next adventure. Ready to make it yours? (id:63502)
2% Realty Pro
8804 100 St Nw
Edmonton, Alberta
WELCOME TO STRATHCONA! With many new shops opening in the area it is the place to be in Downtown Edmonton! Currently run as a successful Air BnB with more than 250 nights booked this 3 bedrooms, 2.5 baths Unit provides open concept design for entertaining on the first floor and spacious, bright rooms on the second floor. The kitchen and bathrooms all have granite counters and matching cabinetry throughout. The basement is finished as a 1 bedroom, 1 bath in-law suite and has a separate entrance. There is a double detached garage and also CENTRAL AC! As an Infill built in 2011 the grounds have filled in Beautifully and fits in very well with the other homes in the area. Come view this wonderful home in STRATHCONA! (id:63502)
Sterling Real Estate
#29 1075 Rosenthal Bv Nw
Edmonton, Alberta
Virtually Maintenance Free living with space galore in this GORGEOUS 3 storey townhome with 3 bedrooms and 3 bathrooms in Rosenthal!! The open concept kitchen/dining/living area is stunning, you'll love the quartz counters, stainless appliances, ample kitchen cabinets AND a pantry! The living room and deck are south facing - bathed in sunlight... Three spacious bedrooms and 2 FULL bathrooms are upstairs - the primary bedroom could fit a king sized bed, has a 3 pce ensuite and a walk-in closet. The main level has a flex space that can be used as a home office, den or gym area. Complete with a double attached garage AND central A/C, this home is AMAZING! (id:63502)
Real Broker
4312 117 St Nw
Edmonton, Alberta
** Large & Renovated! A beautiful home in Royal Gardens. ** Let's cut to the chase. ***** Features: ** NEW from top to bottom: New roof, New paint, New bathrooms, New kitchen, New appliances, New flooring & much more. ** Vaulted high ceilings. ** TWO gas fireplaces. ** Central air conditioning. ** Fully finished basement can be easily converted into a separate living suite. ** 220V in garage, ideal for charging electrical cars. ** Oversized double garage (30 feet wide x 22 feet deep). ** Big & Wide LOT, 5,995 sqft (557 m2), 50 feet wide x 120 feet deep (15.2m x 36.6m) ***** Close to the University of Alberta, Recreation Centres, Southgate Mall, LRT stations & top-notched schools. ** Home is what you make it! Move in & Enjoy! (id:63502)
Century 21 Masters
6229 Hampton Gray Av Nw
Edmonton, Alberta
Are you looking into a perfect investment while you live with luxury? As you enters the main door, the 17’ high open to above foyer welcomes you with great vibe. This 2 storey home gives you cozy a 4 Bedrooms, 3 full baths, specious bonus room for your family time. The 9' main floor includes an open concept kitchen complete with ceramic tile backsplash, quartz countertops, large pantry and upgraded cabinets. Adjacent to the kitchen are the dining area and bright living room. Iron spindle railings will lead you upstairs to find the primary bedroom complete with 5 piece ensuite (w/ double sinks, shower and soaker tub), and walk in closet. In addition you will also find 2 more bedrooms, main bathroom, bonus room, and upstairs laundry for convenience. Don't forget about a good size triple detached garage. full landscaping and fence. The main feature is a separate entrance for future secondary suite for extra income generation. (id:63502)
Exp Realty
20845 92a Av Nw
Edmonton, Alberta
Nestled in one of West Edmonton’s most sought-after communities, this rare find is located in a quiet cul-de-sac backing onto the prestigious Lewis Estates Golf Course. Perfectly designed for growing families, this spacious home features 4 bedrooms upstairs, including a generous bonus room and 2 full bathrooms. Step inside to find a welcoming main floor den/flex room near the entry, ideal for a home office or study space. The open concept layout showcases a large kitchen overlooking the dining nook and living area perfect for entertaining and everyday living. The fully finished basement adds even more living space with a large recreation room, full bathroom, and an additional spacious bedroom, offering flexibility for guests or teenagers. (id:63502)
Royal LePage Arteam Realty
#415 10523 123 St Nw
Edmonton, Alberta
Top floor executive condo that is nestled between the vibrant High Street & the trendy Brewery District! Two bedrooms with two full baths. A hop, skip and jump or bike to your favourite coffee shops, restaurants, groceries, gym etc. 1 block from new LRT. You'd feel right at home with the great layout & relaxing ambience. New renos including contemporary paint, elegant large dark vinyl plank flooring & new carpet in master bedroom. The chef's kitchen has all new appliances except the dishwasher, beautiful tile backsplash, ample cabinets & a huge working island. Spacious living room is next to the bright & cheery dining area which has door onto the private balcony. Cozy master retreat has Pax closet organizer & a nice 4 piece ensuite. Well positioned second bedroom/den with 2 wardrobes is next to the main bath & laundry/storage. There's a stunning roof terrace with a gorgeous city view for you & your guest to enjoy year round. HVAC & A/C & gas hookup for BBQ. Secured heat underground parking stall. A 10! (id:63502)
Maxwell Polaris
7135 178 Av Nw
Edmonton, Alberta
NO CONDO FEES. The perfect LOW MAINTENANCE investment opportunity featuring a bright and spacious main floor, featuring a fully permitted LEGAL BASEMENT SUITE with SEPERATE ENTRY. The main floor boasts 9' ceilings, three bedrooms, two full bathrooms, and a convenient half bath, offering comfort and functionality for families or tenants. Downstairs, the legal suite includes a SECOND KITCHEN, full bathroom, and one bedroom - ideal for INVESTORS or accommodating EXTENDED FAMILY. Located across from a FUTURE SCHOOL site and close to shopping, parks, ponds, and major highway access, this property combines convenience, versatility, and long-term value in one exceptional package. (id:63502)
Exp Realty
3557 Mill Woods Rd E Nw
Edmonton, Alberta
6 unit self managed complex is in a great location, close to shopping and across the street from Minchau Elemetary School, park and close to walking trials in the ravine. 3 bedroom, 1.5 bathroom plus loft features a spacous design at 1250 square feet, vaulted ceiling, wood burning brick fireplace, kitchen with plenty of oak cabinets and pantry, patio doors to the West facing, fenced back yard with outdoor storage area. A good sized primary bedroom has double closets, two more bedrooms each with double windows, the main bathroom has double sinks, and a loft overlooking the fireplace completes the upper level. The basement is partially finished, has plenty of storage, laundry, and the skylights lets in plenty of natural light. Bonus with your own detached garage and extra parking stall! Ready to move in and enjoy! Low condo fees of $275/month. (id:63502)
RE/MAX Real Estate
#304 11446 40 Av Nw
Edmonton, Alberta
This 3rd floor condo is move-in ready, professionally cleaned, and ready for immediate possession! It features a primary suite with a walk-through closet and 4-piece ensuite, plus a large second bedroom and another full bathroom. The south-facing balcony fills the home with light, and in-suite laundry and ample storage add everyday convenience. Upgrades include brand new flooring (Sep 2025) in the kitchen, laundry/storage area, and bathroom. The titled heated underground parking stall adds year-round comfort. The building is professionally managed, includes a guest suite, gym, and has an elevator and an exterior ramp for easy access. Located close to Southgate Mall, LRT, Whitemud Drive, shopping, schools K-12, parks, and bus routes, this home is a comfortable fit for everyday living. (id:63502)
Royal LePage Noralta Real Estate
8123 8125 83 Av Nw
Edmonton, Alberta
A rare opportunity in Idylwylde: this extensively renovated legal 4-plex blends reliable income with long-term upside. The property offers two 3-bed/1.5-bath suites upstairs, plus one 3-bed and one 2-bed suite in the basement, each with a full bath—an ideal mix for families and professionals seeking space and affordability. Over $230,000 has been invested into kitchens, flooring, electrical, plumbing, and a new roof, delivering a low-maintenance, turn-key asset. Each unit features separate laundry and modern finishes, with layouts designed for livability and strong tenant appeal. A double detached garage adds value, while the unused rear yard provides clear potential for extra parking, RV storage, or future development. Steps from Bonnie Doon Mall, the LRT, and Campus Saint-Jean, this location ensures consistent demand in a proven rental corridor. An exceptional opportunity to secure both stability and growth in one of Edmonton’s most established neighborhoods (id:63502)
Exp Realty
287 Desrochers Bv Sw
Edmonton, Alberta
Tasteful. Modern. Bright. Step into this beautifully updated, spacious, 1400+ sq ft home in one of the city's most family-friendly neighborhoods. Surrounded by abundant green space & walking trails, this home blends comfort, class, and convenience. Enjoy an illuminated main floor with an open concept living area, kitchen with island, water filtration, stainless steel appliances, laundry, half-bath and brand new luxury vinyl plank, baseboards and paint which flows into the newly finished basement. The 2nd floor boasts 3 beds & 2 baths, including a generous primary with an ensuite and walk-in closet. Enter the fully finished basement to find another living area, bedroom and ensuite with a tiled walk-in shower. A double garage, with an extra stall, new landscaping, fenced yard, A/C, and security system complete the package. Don't miss out — start enjoying the lifestyle you’ve been waiting for. (id:63502)
Exp Realty
2375 Ware Cr Nw
Edmonton, Alberta
Stylish Home2Love by Dolce Vita with nearly 1,500 sq. ft. of open living space, this home is filled with natural light & thoughtful upgrades designed for everyday comfort. You’ll love cooking in the bright kitchen, complete with granite counters, modern backsplash, stainless appliances (yes, even a gas stove!). The great room is open to above & invites you to cozy up by the fireplace, while the dining area flows easily to the backyard for summer BBQs and family time. Enjoy the stone patio & no neighbours behind. Upstairs, the spacious primary suite is your retreat with a huge walk-in closet & ensuite bath. Two generous bedrooms with vaulted ceilings, a full bath, & the convenience of upstairs laundry keep life simple & organized. Need more space? The basement is framed for your future vision, with room for an additional bedroom, bathroom, & rec room designed your way. Double garage, charming curb appeal, & prime location near schools, shopping, & restaurants, this one is even easier to call Home2Love! (id:63502)
RE/MAX Elite
#202 5816 Mullen Pl Nw
Edmonton, Alberta
Welcome to MacTaggart Ridge Gate! Bright and modern! 925 sqft of contemporary living in a highly desirable community. Excellent investment! The open-concept layout features a bright, south-facing living room with a large window and patio door leading to a spacious Corner unit balcony with open views. A well-appointed kitchen with granite countertops, dark cabinetry, and stainless steel appliances. A spacious primary suite, with a walk-through closet, and a private 3-piece ensuite. A generously sized second bedroom with a south-facing window. Flexible open entrance area, ideal for a home office. Additional highlights include: In-suite laundry with storage. Titled, heated underground parking, Prime location—walking distance to shopping, transit, ravine trails, and dining at Currents of Windermere, quick access to Anthony Henday Drive This is the perfect home for first-time buyers, downsizers, or investors looking for a move-in-ready condo in a fantastic location. (id:63502)
RE/MAX River City
6214 Hampton Gray Av Nw
Edmonton, Alberta
This 1358sqft bungalow built in 2022 by Coventry Homes offers 2 beds & 2 baths on main floor, double-attached garage at the back & low maintenance yard in the desirable Griesbach neighbourhood. A spacious, open entry way welcomes you into this well-maintained, like-new home! Primary offers walk-through closet w/ organizers & 5pc ensuite w/ dual sinks, stand-up shower & soaker tub. Kitchen offers corner pantry w/ frosted glass door, upgraded cabinets, s/s appliances & island w/ lots of storage. Sliding doors opens up to composite deck & low-maintenance paved concrete yard. Oversized mud room leads to attach garage at the back. Other features: no back neighbours, extra driveway parking, 9ft ceilings, triple-pane windows, widened 36 interior doors for easy wheelchair access, quartz countertops, vinyl plank flooring, 10lb carpet underlay, 150amp electrical panel, tankless hot water & Hunter Douglas blinds. Prime location w/ easy access to Downtown, Yellowhead Trail, shopping, restaurants, schools & more! (id:63502)
Real Broker
#303 7463 May Cm Nw
Edmonton, Alberta
Incredible value in this stunning 3rd floor condo at The Edge in Larch Park, one of Magrath Heights’ most sought-after addresses. Designed for both style and comfort, this 2 bedroom, 2 bathroom home showcases a chef-inspired kitchen, open concept living space with electric fireplace, upgraded appliances, spacious closets, A/C, in-suite laundry, and upgraded power balcony sun coverings. Enjoy the convenience of two underground parking stalls and extra cage storage. This building offers an unmatched lifestyle with countless amenities including a Rooftop Terrace overlooking the ravine, Owner’s Lounge, Fitness & Yoga Studio, Games Room, Library, Theater, Multiple Guest Suites, Dog Park & Wash, and more. Step outside to endless trails, or take advantage of quick access to shopping, dining, Anthony Henday, and Whitemud. A rare blend of luxury and tranquility—this home is move-in ready and waiting for you. (id:63502)
Century 21 Masters
3143 Trelle Lo Nw
Edmonton, Alberta
Stunning home in Terwillegar Towne! This 2 Storey house has 3 bedrooms and 2.5 Bathrooms. Walking distance to Terwillegar Rec Centre, Public transport and High school. Laminate flooring, Tiles and carpet on 2nd floor. Single attached garage with inside access. Main floor has a living room with fire place and huge windows, Open concept maple kitchen, dining room and 2-piece bathroom. Stairs have built in night lights leads to upper floor which has a Master bedroom with ensuite and walk in closet. Other 2 bedrooms and common bath completes the upper floor. This house has a huge back yard. Basement is partially finished. Close to all amenities. MUST SEE..... (id:63502)
Maxwell Polaris
15415 20 St Nw Nw
Edmonton, Alberta
Nested in the highly sought community of Gorman is this well appointed, fully upgraded and custom built semi-detached home with a finished basement with separate heating furnace. Step into the foyer where luxury vinyl plank leads to the open concept living area with OPEN-TO-ABOVE ceiling, flooded with natural light. The custom kitchen showcases QUARTZ counter tops, modern cabinetry with built in appliances and a SPICE KITCHEN. Upstairs, you will love the tranquil primary suite with a PRIVATE BALCONY, luxurious 5pc ensuite and a walk in closet. You’ll also find 2 generous size bedrooms, 4pc bath, a cozy bonus room and a convenient upstairs laundry. The finished basement offers a 2-bedroom, kitchen, full bath and living area perfect family use or rental income. Enjoy outdoor living on the completed deck, with quick access to Anthony Henday Drive, grocery stores, schools, and nearby amenities. (id:63502)
Sterling Real Estate
644 176 Av Ne
Edmonton, Alberta
Welcome to this brand new half duplex the “Laniney D” Built by the award winning builder Pacesetter homes and is located in one of Edmonton's newest north east communities of Marquis. With over 1690 square Feet, this opportunity is perfect for a young family or young couple. Your main floor as you enter has a large living area with a center kitchen perfect for entertaining that's wide open to the dining/nook area. The main floor has luxury vinyl plank through and an upgraded kitchen with quartz counter tops. The second level has a the 3 good size bedrooms and 2 full bathrooms with the stackable laundry area and large centered bonus room. This duplex also comes with a double attached garage and a side separate entrance perfect for future basement development. This home is now move in ready! (id:63502)
Royal LePage Arteam Realty
1967 119 St Sw Sw
Edmonton, Alberta
Welcome to this beautiful 3 bed 2 story home in Rutherford. The entertaining options are endless from the moment you approach the front porch, to the open concept main floor or the undeveloped open basement that is begging for your personal touch. Warm colors make the home come alive for your guests or help you snuggle into the sofa after a long day at work. Anchored by a double car garage (2023) and private yard, this home suits many buyers and will welcome you home, for years to come. (id:63502)
Maxwell Polaris
456 33 St Sw
Edmonton, Alberta
Welcome to the brand new Entertain Play 24, a home that features the perfect combination of “wow” and function. Built by award winning Cantiro homes and located in the desirable community of Alces, this modern elevation is finished in a warm, inviting Birch interior. The centrally located kitchen with oversized walk thru pantry is designed to ensure it’s integrated with a large entertaining space and dining area easily accommodating 8. The open concept living area is highlighted by a raised, electric fireplace, creating a contemporary focal point. Upstairs you will find a lux ensuite with free standing soaker tub, dual sinks, and fully tiled shower, 2 additional full sized bedrooms and extended rec room for family movie nights in. Completing the home is the beautiful Westcoast elevation exterior. QUICK POSSESSION! (id:63502)
Mozaic Realty Group
57 Blackbird Bend
Fort Saskatchewan, Alberta
Quick possession available! This modern 5-bedroom two-storey home features an open-to-below 18' ceiling in the foyer and great room, with 9' ceilings on the main and basement levels and 8' ceilings upstairs. One bedroom is located on the main floor, with four additional bedrooms on the upper level—ideal for families or flexible living. Interior upgrades include coffered ceilings in the great room and primary bedroom, LED-lit crown molding, and in-stair lighting. The kitchen offers built-in appliances, gas cooktop, wall oven, and microwave. Flooring includes vinyl plank in common areas and carpet in bedrooms. Situated on a standard lot, the home includes Samsung or Whirlpool appliances and contemporary finishes throughout. (id:63502)
Royal LePage Noralta Real Estate
4 Axelwood Cresent
Spruce Grove, Alberta
FULLY CUSTOM DUPLEX WITH OPEBN TO BELOW for starter/Investment/Downsizing opportunity Located in the Jesper dale Community of Spruce Grove. This 3 Bedroom, 3 Bath, plus loft is located close to schools & Recreation Centre. Main floor has high ceiling foyer and kitchen with modern high gloss cabinetry, quartz countertops, stainless steel appliances and spacious pantry. Perfect for cooking meals and entertaining! Family room has comfortable setting with fireplace and huge windows. Spacious nook with lots of sunlight and half bath finishes main level. Unfinished basement with separate entrance, 9' Ceiling and roughed in bathroom is waiting for creative ideas.TRIPLE PANE WINDOWS. (id:63502)
Exp Realty
9319 93 St Nw
Edmonton, Alberta
Full width INFILL in Bonnie Doon! Welcome to this spectacular Craftsman style Centennial Homes build with over 3800 sq ft of living space! The front veranda provides beautiful curb appeal with sunny west exposure. The main floor features a formal living room with gas fireplace perfect for cozy fall evenings, 9' ceiling height, a formal dining room with glass panelled pocket doors and exquisit cast iron air returns throughout highlighting the Craftsman style. The kitchen features stainless steel GE Profile appliances, undercabinet lighting, a full size pantry, full height CUSTOM MAPLE cabinets with additional windows, a built in dining table, the upgrades are endless! Up, the primary suite is HUGE with a generous walk in closet, an ensuite oasis with jetted tub, oversized tiled shower and makeup vanity. There are 2 additional bedrooms and a huge linen closet! The basement has SEPERATE ENTRANCE and a second kitchen! OVERSIZED garage, IMMACULATE location close to the river valley, this property is PERFECT! (id:63502)
Century 21 Masters
16 Wild Hay Dr
Devon, Alberta
Welcome to the heart of Devon! Beautifully maintained & packed with tons of character & upgrades, this 3 +1 bedroom gem is sure to impress! Recent updates include A/C (2025), patio door & windows (2023), shingles on the home (2017), eavestroughs (2019), hot water tank (2017), a 16x30 RV parking pad (2019) & a freshly stained deck—just to name a few. Inside, the kitchen shines with solid oak cabinetry, a hidden mixer stand, a spacious island & plenty of counter & cupboard space. The main floor features a bright living room, dining area, generous bedroom & full bath. Upstairs you’ll find 2 oversized bedroom retreats & a 3-piece bath, while the partly finished basement offers a large rec room, office/den (or 4th bedroom) & another full bath. The over sized double insulated heated garage is perfect for cold winters, while the large lot with front RV parking adds even more value. With its thoughtful updates, functional layout, and fantastic extras, this home is move-in ready and waiting for its next family! (id:63502)
Exp Realty
97 Carlyle Cr
Sherwood Park, Alberta
Welcome to this stunning 5-bedroom, 4-bath family home in Sherwood Park’s Lakeland Ridge. With over 2,493 sq. ft. above grade plus a fully finished basement, there’s room for everyone. The main floor showcases walnut hardwood floors, a bright kitchen with breakfast nook, formal dining room, and cozy family room with gas fireplace. Upstairs, the primary retreat offers a 5-piece ensuite with a jetted soaker tub, dual sinks, walk-in shower and a walk-in closet. Three additional bedrooms and a bonus room with a gas fireplace complete the upper level. The finished basement features a rec room, flex room, bedroom, full bath, and storage. Updates include new shingles (2023). Extras: central A/C, smart thermostat, security system, central vacuum system, and Gemstone exterior lighting. The private backyard is complete with deck, gazebo, and hot tub, backing onto walking trails and trees. An oversized double attached garage and prime location close to schools, shopping, and parks make this a perfect family home. (id:63502)
Digger Real Estate Inc.
2120 Glenridding Way Sw
Edmonton, Alberta
Over 2400 sqft living space POND-FACING single house with FULLY FINISHED BASEMENT in Glenridding! The 9 ft main floor with OPEN CONCEPT kitchen/family/dining room features large windows allowing for plenty of natural light. Kitchen has plenty of cabinetry, loads of counter space, bar top seating & UPGRADED SS appliances! Upstairs you'll find 3 bedrooms including the master bedroom featuring its en-suite and large WALK-IN-CLOSET. Upstairs laundry is another bonus feature. Basement is fully finished with entertaining room with wet bar, full bathroom and bedroom. West backyard with detached 20 ft WIDE DOUBLE CAR GARAGE. Walking distance to K-9 Public Schools. Excellent access to Anthony Henday, Windermere Shopping Center, parks and more! (id:63502)
Maxwell Polaris
707 40 St Sw
Edmonton, Alberta
Welcome to this stylish 1,697 SQFT home in the sought-after community of Hills at Charlesworth! This well-designed property features 3 bedrooms, 2.5 baths, including a spacious primary suite with a walk-in closet and 3-piece ensuite. Enjoy the convenience of upstairs laundry and the comfort of an open-concept main floor with a bright living area. The modern kitchen offers two-tone cabinets, stainless steel appliances, ceiling-height cabinetry, and a walk-in pantry. Step outside to a finished deck and fully fenced backyard—perfect for summer gatherings. The single attached garage adds convenience, and with the basement stairs positioned along the exterior wall, there's excellent potential for a future separate entrance. (id:63502)
Maxwell Polaris
12414 90 St Nw
Edmonton, Alberta
Character home with Large lot! This good sized home is in move in condition and has some nice touches with kitchen and bath reno's over the years. It's centrally located with tremendous access to all parts of city including NAIT, Royal Alexandra hospital, Yellowhead trail, Kingsway mall and Downtown. The tree lined streets give a real sense of calm. Come see for yourself what this cute home has to offer!!! (id:63502)
Century 21 Leading
5011 53 Av
Calmar, Alberta
Step into small town charm with all the space and comfort you have been searching for. This gorgeous two story on 53rd Avenue in Calmar offers 1,713 sq. ft. of thoughtfully designed living space. The main floor is open and inviting, filled with natural light and centered around a well-equipped kitchen that makes both cooking and entertaining a joy. A spacious living and dining area creates the perfect place to gather, while a convenient half bathroom adds extra functionality for busy family life and guests. Upstairs you will find three generously sized bedrooms, including a private primary suite with a full ensuite bathroom. Another full bathroom on this level provides comfort and ease for the whole family. The double attached garage keeps life organized, and the location is second to none. Just a five minute walk brings you to both the elementary and high school, while still being only minutes from Leduc, the airport, and Edmonton’s south side. This home is more than a place to live. (id:63502)
Exp Realty
6 Beacon Cr
St. Albert, Alberta
Welcome to this bi-level home on a quiet, tree-lined crescent in the heart of Braeside. Offering 4 bedrooms and 2 full baths, this home has been updated with new vinyl plank flooring, fresh paint, a new furnace (2021), and hot water tank (2021). The bright main floor features large windows, a cozy living and dining area, and a galley-style kitchen with plenty of cabinet space. Step out to the massive three-season sunroom and enjoy the view of your private yard with deck, gazebo, and mature landscaping. Two bedrooms and a 4-piece bath complete the main level. The fully finished basement includes two more bedrooms, a 3-piece bath, a spacious family room, and large laundry/storage space. Located just minutes from schools, parks, Fountain Park Recreation Centre, and with quick access to St. Albert Trail and Anthony Henday, this home is move-in ready and waiting for your personal touch. (id:63502)
Exp Realty

