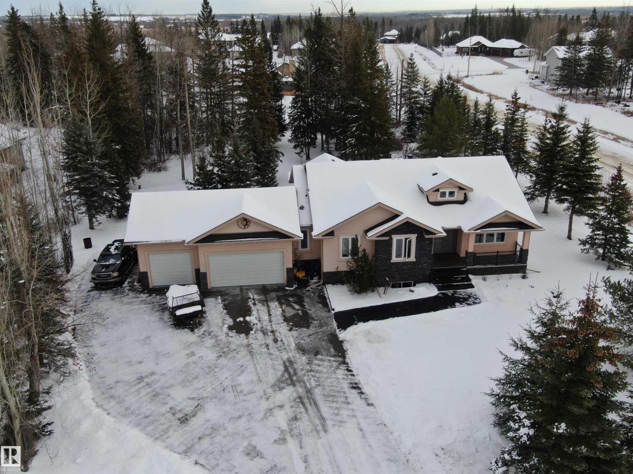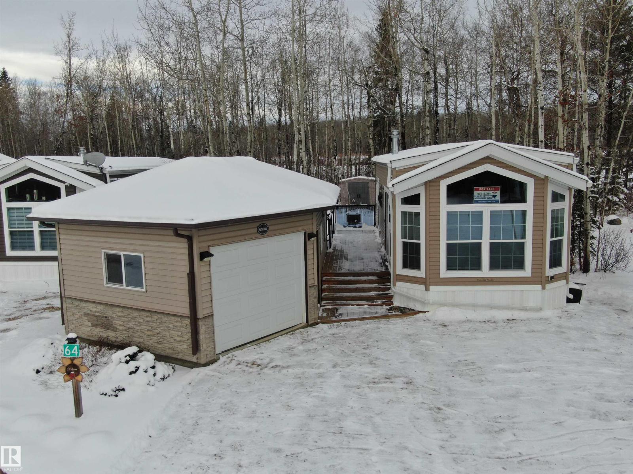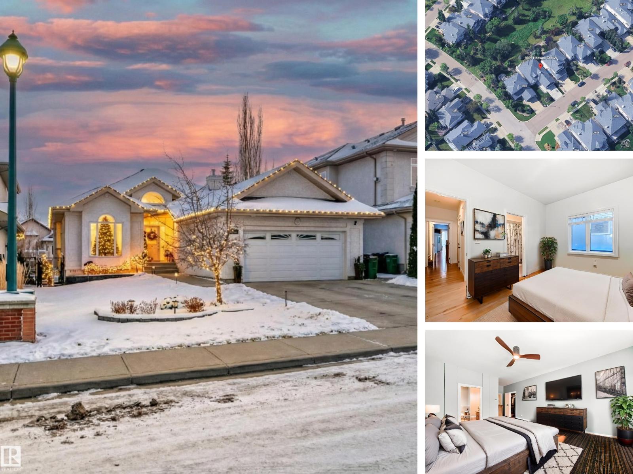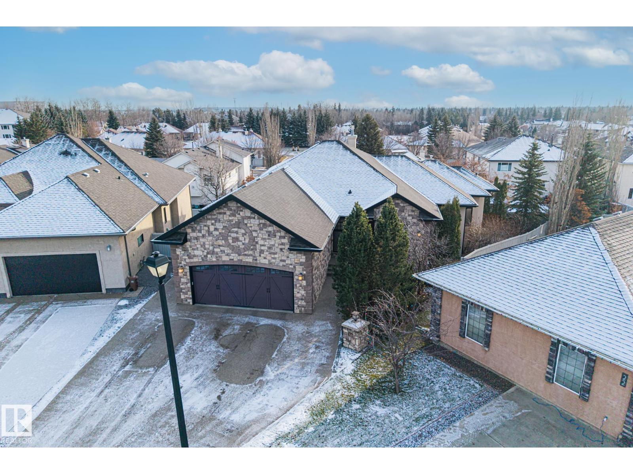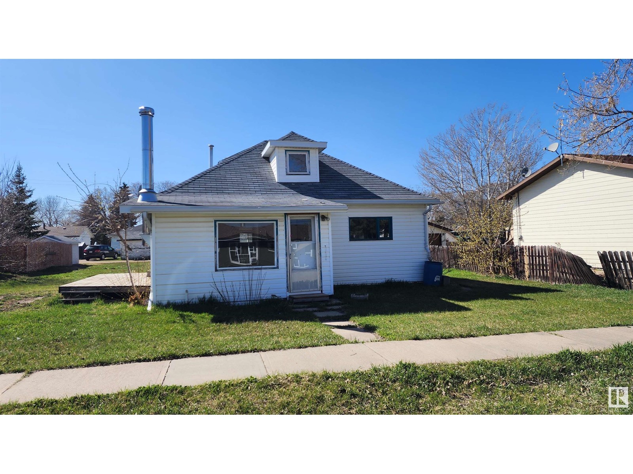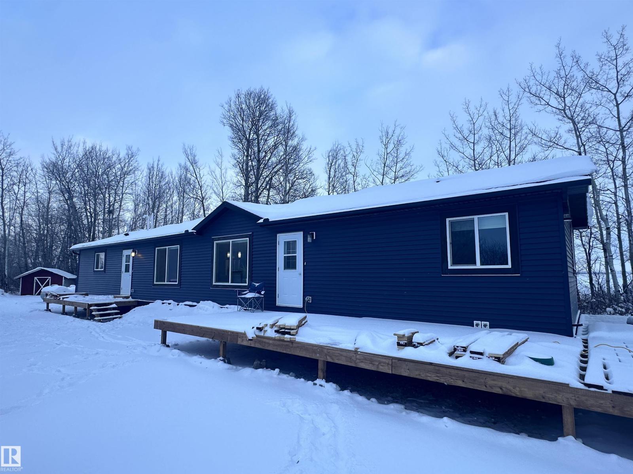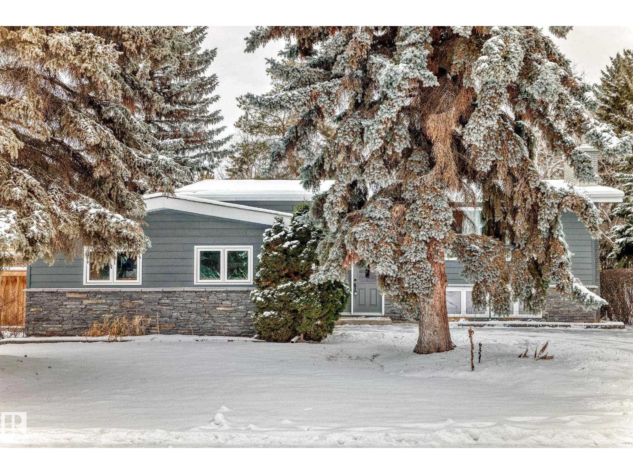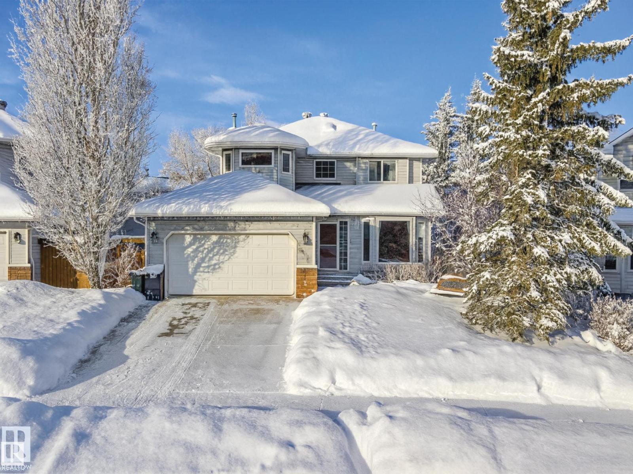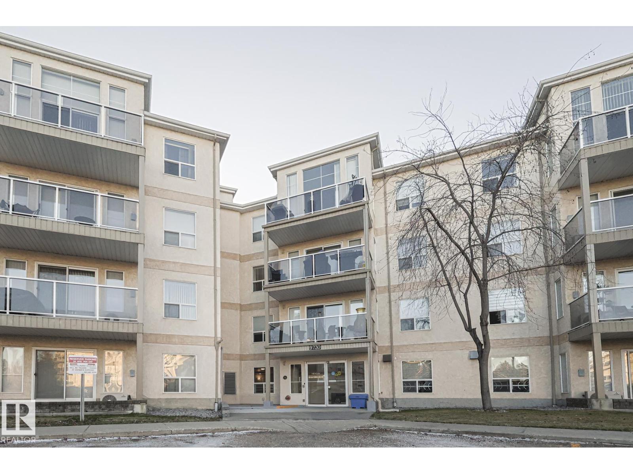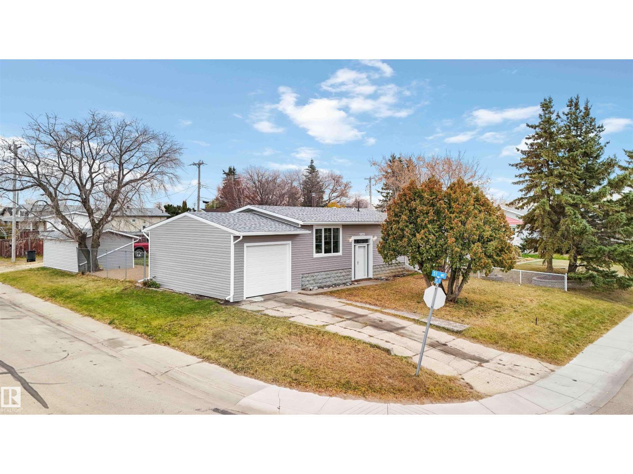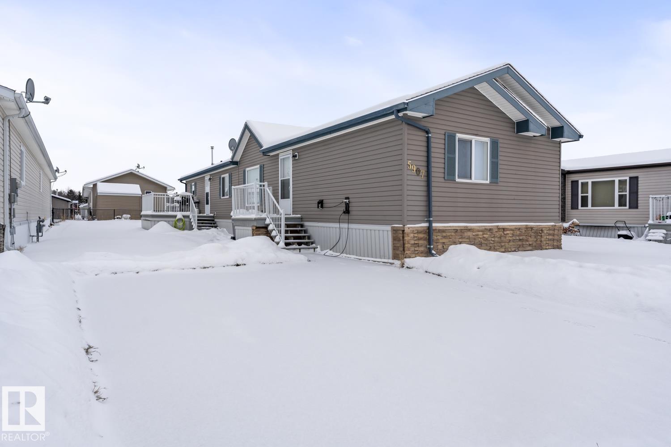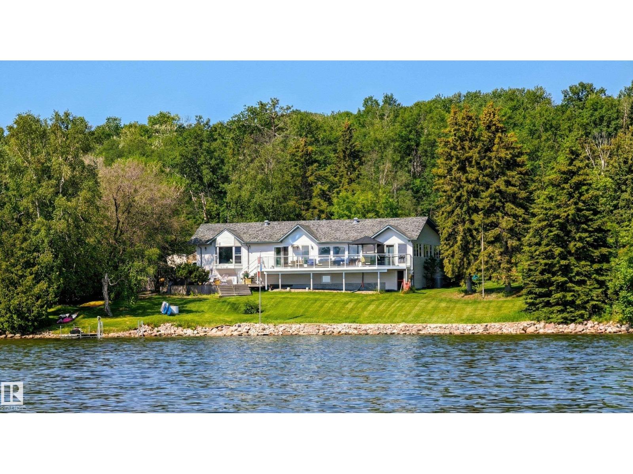#86 53305 Rge Road 273
Rural Parkland County, Alberta
Exceptional Executive Acreage in Prestigious Atim Creek! Just minutes North of Town, this 5-bed + den custom-built bungalow has been beautifully renovated. The updated kitchen features European cabinets, quartz counters, island & a huge new pantry. Ample natural light, a fireplace & vaulted ceilings add elegance to the open main living space. Large windows in the living and dining rooms offer a treed view of the property. The primary suite is HUGE, offering a gorgeous new 5-pc ensuite, walk-in closet, fireplace and deck access. Two additional beds, den, laundry & dog wash complete the main floor. The finished lower level has a family/games room with fireplace and wet bar, 4th & 5th beds (both with ensuites), media room and three more bathrooms. The huge deck is perfect for backyard entertaining, and the lower level walks out to a large, sheltered patio. Gather around the fire pit in the private, treed yard. Parking is never a problem thanks to the oversized heated triple garage. Just 12 min to Edmonton! (id:63502)
RE/MAX Elite
#64 53206 Rge Road 55 A
Rural Parkland County, Alberta
A Weekend Getaway, or a 4-Seasons Peaceful Lifestyle!! This 2-bed park model backs the trees in the Pineridge Golf Course & RV Resort. A bright, sunny kitchen offers an island and tons of cabinets, and huge windows give the living room a beautiful view. Custom cabinets provide the primary with extra storage, and the 2nd bed has bunk beds and a large wardrobe. ALL OF THE FURNITURE IS INCLUDED! The 3-pc bath has a large walk-in shower. Two rooms in the double garage create an opportunity for future bedrooms, a summer kitchen, or to store your toys. A large deck, a gazebo, a fire pit and central air ensure you enjoy every minute. There is so much to do in this gated community! Enjoy the clubhouse, pickleball and basketball courts, playground and trails, Wi-Fi, 50 amp power, full service septic, shower/washroom and laundry facilities, and the 12 hole Pineridge Golf Course. Just a short walk to Wabamun lake, and Seba Beach is minutes away. Trade in your RV for a year-round paradise! 45 min West of Edmonton. (id:63502)
RE/MAX Elite
1605 Haswell Co Nw
Edmonton, Alberta
EXECUTIVE WALKOUT BUNGALOW | RARE GREENSPACE BACKING | VAULTED CEILINGS Welcome to your forever home in the exclusive southwest community of Haddow—where timeless craftsmanship meets modern comfort. Backing directly onto lush green space, this 1,827 sqft walkout bungalow offers over 3,700 sqft of total living space, with beautifully landscaped grounds and unmatched tranquility. Inside, you’re greeted by vaulted ceilings, a spacious front den/home office, and rich maple hardwood flooring. The chef’s kitchen features maple cabinetry, granite countertops, and high-end appliances, flowing into a sun-soaked dining area and cozy living room—perfect for entertaining. The main floor includes 2 large bedrooms + den, with a spa-like ensuite in the primary and full second bath. Downstairs, the fully finished walkout basement is an entertainer’s dream: wet bar with granite, theatre/family room, 2 more bedrooms, and a full bathroom—plus rough-in potential for a secondary suite. Don't miss this rare home. (id:63502)
RE/MAX Real Estate
23 Kingsmoor Cl
St. Albert, Alberta
Experience unmatched luxury in this executive custom-built walkout bungalow in Kingswood. With over 4,440 sq ft of living space, this home offers 10 ft ceilings, travertine tile, scraped hardwood, coffered detailing and a full stone fireplace that anchors the main living area. The chef’s kitchen features JennAir appliances, granite counters, a huge island, custom cabinetry, walk-through pantry that leads to an oversized mudroom with custom lockers and den on the main. The private primary suite includes a large walk-in closet and a spa-inspired ensuite with heated floors, dual sinks, jetted tub and a walk-in double steam shower. The walkout basement is built for entertaining with heated floors, wet bar, 4 large bedrooms, two full baths, a spacious laundry room and a temperature-controlled walk-in wine cellar. Outside, enjoy a low maintenance landscaped yard with privacy trees, stone patio, composite deck. A heated oversized garage with a lift accommodates 3 indoor stalls. An exceptional Kingswood home. (id:63502)
Real Broker
5012 51 St
Mannville, Alberta
Affordable home in Mannville, located in a scenic area just off Hwy 16 and close to Vermilion and within a short drive to Lloydminster. This property features 2 bedrooms on the main floor with a loft bedroom on the upper level, 1 bathroom (needing renos), a large living room, dining room and kitchen. The main level is setup for laundry and has a big back entry. If you are skilled at renos and enjoy fixer uppers, this might be the home for you. Property is sold As is, Where is at time of possession. (id:63502)
Lakeland Realty
61211 Rge Road 265
Rural Westlock County, Alberta
Welcome to peace in the country! This property has so many lovely features to offer. Starting at the home; enjoy 4 bdrms, 2 full baths, a generous and gorgeous kitchen, dining, and living room, to host all of your friends and family. All high tier appliances in the home; from kitchen appliances, to washer and dryer, to air filtration system. Peace of mind, w/ everything all on one level and easily accessible. Then, step outside to enjoy your 6 acre oasis! A 56'x32' shop w/ power to keep your projects covered, AND your very own built-in cedar sauna! Take a small stroll past your powered chicken coop (w/ large run), and multiple garden plots/boxes; you will find a 20'x20' art studio! Built in 2021, w/ power & heat, this building can be utilized for so many things! You’ll also find an in-floor heated outbuilding used as a man cave or storage, as well as an outhouse, and small dug out for your convenience. About 4 acres of ATV or walking trails purely for enjoyment. All of this only 15 minutes to Westlock! (id:63502)
Exp Realty
12404 39 Av Nw Nw
Edmonton, Alberta
Located on a beautiful and quiet 39 Avenue where Westbrook and Aspen meet. This well cared for and updated 1240sq' 2 bed, 2 bath home flows well in an area with very large lots (70'x150'), huge mature trees and peppering of new development. Westbrook School, VB, parks, coffee and the ravine are only steps away. This home has been updated with a newer driveway, air conditioning, roof, windows, kitchen, composite deck, fencing for privacy and a huge attached open beam oversized 25'x21' garage. The home is ready as it is, or look to further re-development potential, now or in the future with 976 SqM of future development without a caveat. (id:63502)
The Good Real Estate Company
6018 156 Av Nw
Edmonton, Alberta
The perfect home for a large family! This 2345 sqft (217.7 m2) 5 bedroom, 3 bathroom home in the friendly community of Matt Berry offers a traditional floorplan. The top floor features 4 large bedrooms and a 5 piece main bathroom with dual basins make up & vanity. The primary bedroom is sized for luxury & includes a spa inspired 5 piece ensuite & walk in closet. The main floor is highlighted by a spacious formal living room & dining room area, large kitchen, sunken family room with woodburning fireplace, bedroom #5 & 3 piece guest bathroom. Upgraded vinyl plank & laminate flooring complete the main floor. Basement level is partly finished; framed, drywalled & electrical complete. Attached garage, 23'3x25'10. Beautifully & professionally landscaped including mature trees, paving stone patio and firepit area, gardens and flower beds. This family friendly community is close to important amenities including all levels of schools, shopping, community hospital, public transportation & Anthony Henday. (id:63502)
Now Real Estate Group
#317 9730 174 St Nw
Edmonton, Alberta
Welcome to the desired 18+ complex of Henday Village! This 954 SQFT, 2 bed 2 bath CORNER UNIT has everything and more. TITLED UNDERGROUND STALL, A/C, STORAGE ROOM, IN-SUITE LAUNDRY, ENGINEERED HARDWOOD & PET FRIENDLY. As you enter the unit you are greeted with an open concept floor plan with plenty of natural light coming in from wall to wall windows, 3 piece bath, living room with private view and corner balcony, dining area, 2 nicely sized bedrooms with the master suite including 4 piece bath. Lastly you have the modern white kitchen with plenty of cupboard space & eat-up bar. Amenities include social rooms, gym & 3 car wash areas. Unbeatable location with being minutes away from West Edmonton mall and all amenities. (id:63502)
2% Realty Pro
5039 49 St
Gibbons, Alberta
Completely renovated top to bottom! This family home sits on a large corner lot with an attached single garage 13'6w x 23' deep and a detached single garage (12'w x 22' deep) plus room for RV parking in the back. From shingles, furnace, windows, doors, huge back deck, landscaping plus extra insulation in basement walls, interior doors, lighting & an added 2 pc bathroom in the basement. Gorgeous vinyl plank flooring compliments the fresh paint throughout plus a renovated 4 pc bathroom on the main. Two bedrooms on the main level & 2 more on the lower level. The living area boasts vaulted ceilings & allows loads of sunlight through the windows. Brand new kitchen with centre island for the chef inspired souls & stainless steel appliances. The basement family room includes a wet bar & loads of space for game nights. Close to downtown amenities and across from Gibbons School. Town of Gibbons has new amenities for easy access to groceries & other businesses. Immediate possession possible. (id:63502)
RE/MAX Edge Realty
5907 Labrador Rd
Cold Lake, Alberta
Well maintained modular home, located in Fontaine Village, close to shops, parks, schools and more! This 1440 SF unit features fresh paint, new flooring throughout, new hot water tank and new blinds. Fontaine Village offers a nice community with access to walking trails, park and more. Live here or move this beautifully updated unit to your own piece of paradise. (id:63502)
Royal LePage Northern Lights Realty
1006 28 St
Cold Lake, Alberta
A rare find! Stunning 1.09 acres of Lakefront Living w/ city services! Large bungalow style home is designed to capitalize on the panoramic lake views. Attached single garage & detached double heated garage. Main floor features living room with hardwood flooring, gas fireplace with faux rock accents & vaulted ceilings. Central air. Formal dining and massive kitchen with stainless steel appliances, soapstone counters,eat up island and windows galore, overlooking outdoor decks and unobstructed lake views. 3 bedrooms on main level including primary w/ renovated spa-inspired ensuite dual sinks, heated floors,stand-up shower soaker tub & walk in closet. Seperate side entrance would make a great in law suite(hook ups plumbed in). Main floor laundry w/wash basin.Fully developed heated basement features large rec room, gym, 4th bedroom, full bathroom. Pristine property is fully fenced/gated and features mature trees, gardens and the lake w/ 137’ of sandy beachfront. Dock & boat lift included! Shingles(2018). (id:63502)
Royal LePage Northern Lights Realty

