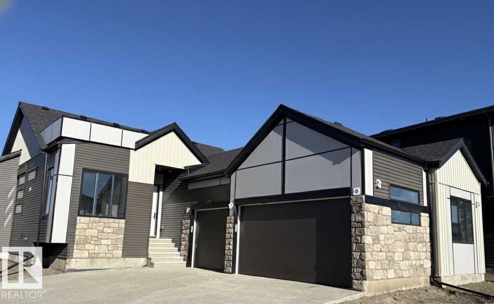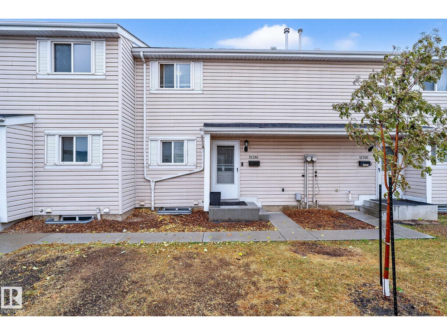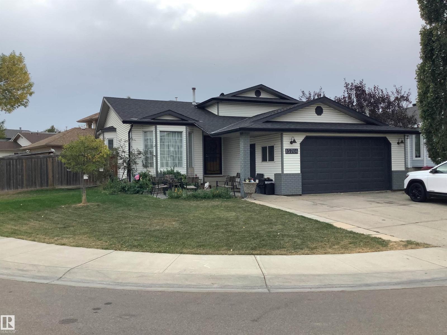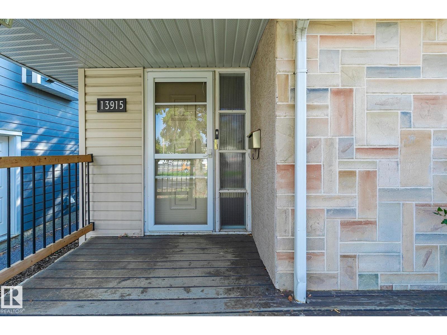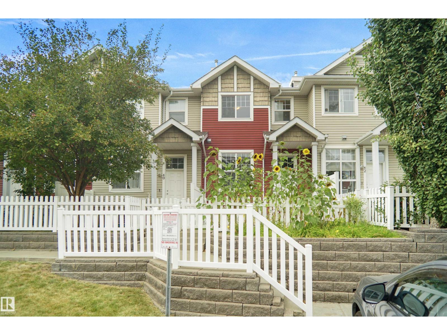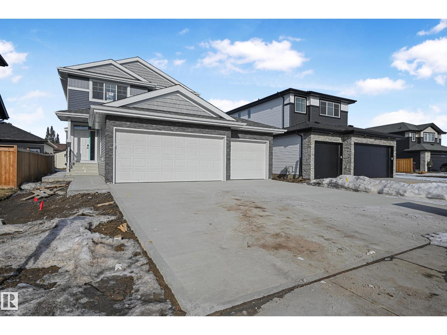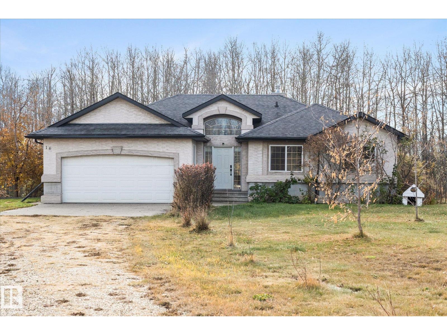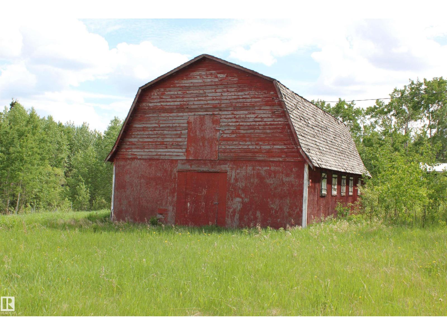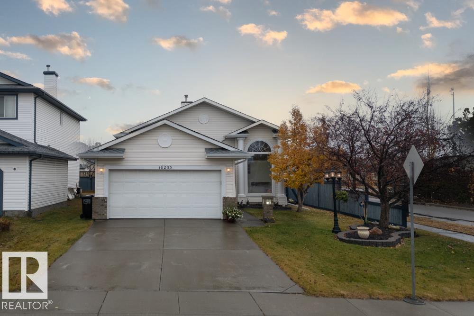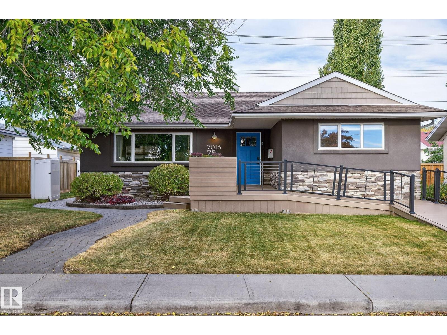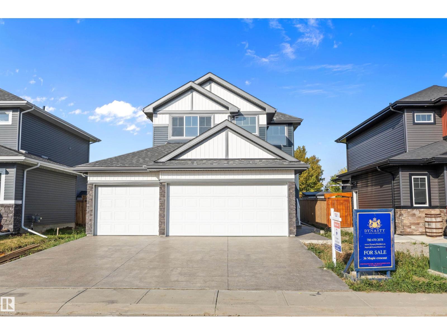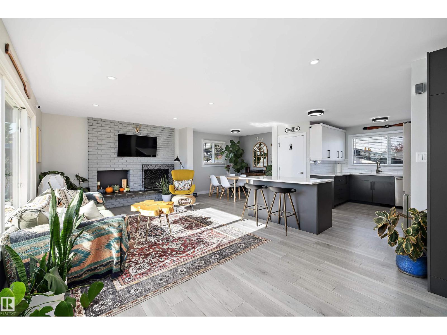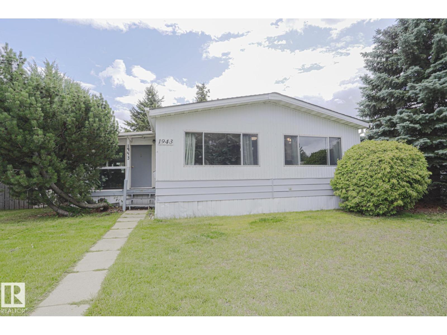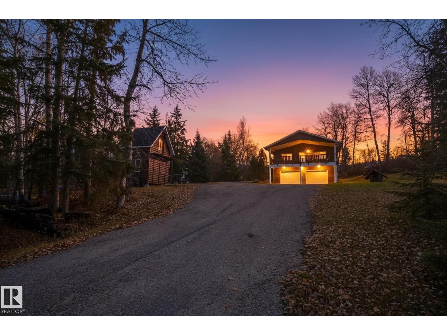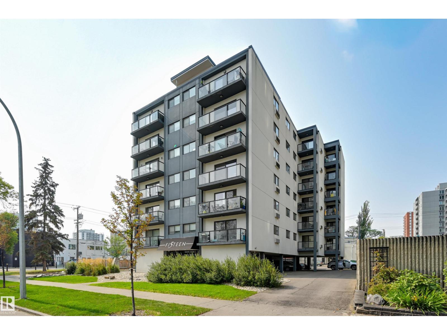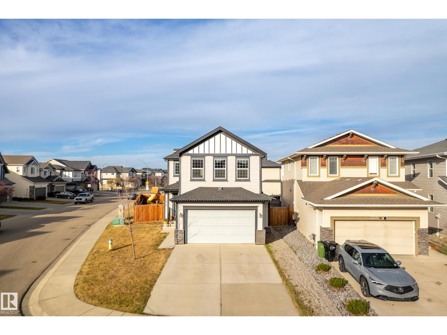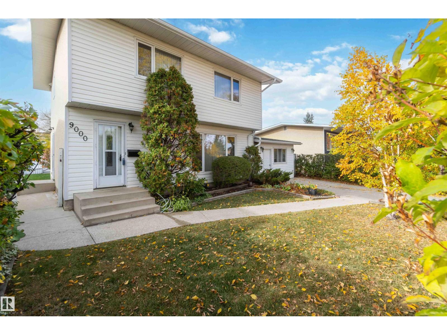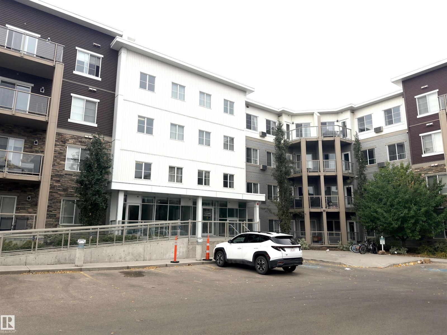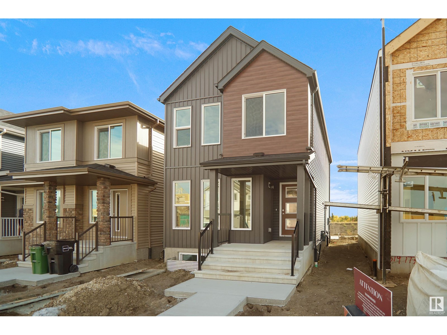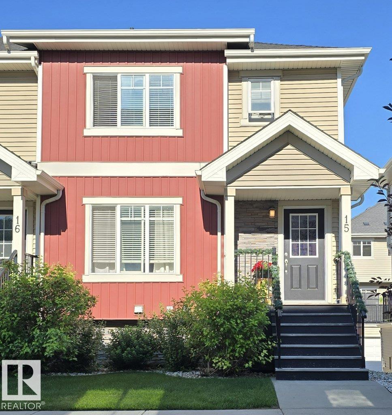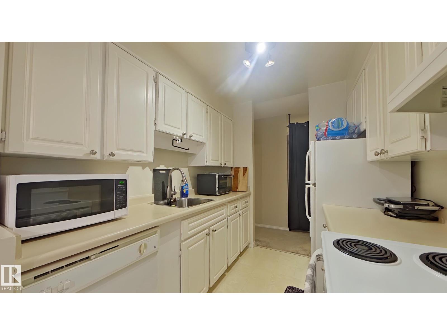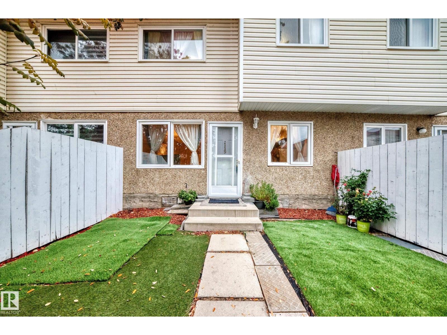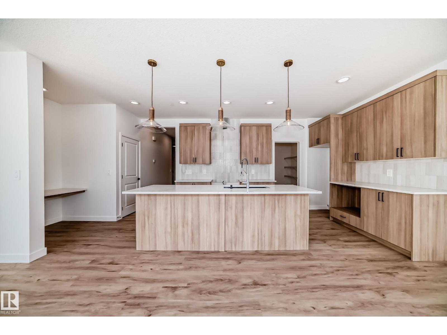96 Edgefield Wy
St. Albert, Alberta
Discover this BRAND NEW BUNGALOW in Erin Ridge North – ready December 15! This stunning 1,765 sqft home offers modern design, premium finishes and a spacious open concept layout. The CHEF'S KITCHEN boasts quartz countertops, a large island, walk through pantry and custom cabinetry, while the great room showcases a COZY ELECTRIC FIREPLACE and expansive windows for lots of natural light. The primary suite includes a walk-in closet and a luxurious 5pce ensuite that features a custom shower and throne room. Completing the main floor is an office, 2pce bathroom and laundry room! The FULLY FINISHED BASEMENT features two additional bedrooms (each with their own walk in closet) a 3pce bathroom, family room and a gym. Quality craftsmanship is evident throughout. A TRIPLE ATTACHED GARAGE (34'7 x 23') completes this amazing home! Close to parks, trails, shopping and schools! (id:63502)
Exp Realty
634 Lakeside Pt
Rural Parkland County, Alberta
Let yourself be swept away by the serenity of lake village life. No detail was overlooked in this magnificent 2,560+ sq ft, 2-storey walkout home. Step inside to the warmth of South American walnut hardwood floors & an open-concept design that perfectly blends elegance with comfort. The kitchen gleams with hazelnut maple cabinetry, striking granite counters, & seamless flow into a welcoming living area anchored by a stunning stone-faced fireplace. Garden doors open to a breathtaking view, filling the home with natural light & leading to a covered deck complete with pot lights, built-in speakers, and retractable screens, for effortless entertaining. Upstairs, 2 generous bedrooms await, one offering private access to a spa-inspired bath featuring high-end finishes, including a jetted soaker tub for pure relaxation. The walkout basement includes a 4th bedroom, 3pc bath, & spacious rec room with direct access to the 3-season room, ideal for your hot tub. A heated garage has a great mezzanine area for storage! (id:63502)
Royal LePage Noralta Real Estate
11398 139 Av Nw
Edmonton, Alberta
Welcome to this family-friendly townhouse located in Carlisle featuring 3 bedrooms plus a fully finished basement with an additional room, and 1.5 baths. This Carpet-Free home offers stylish laminate flooring throughout, creating a clean and modern feel. Recent UPGRADES include a NEW furnace and HWT, STAINLESS STEEL appliances—Refrigerator 2023),Dishwasher(2022),W/D (2024),Hood Fan (2023) and a B/I Water Softener for added comfort and efficiency. The SPACIOUS Living and Dining areas are perfect for family gatherings, while the functional kitchen provides plenty of counter and cabinet space. The FINISHED basement offers extra living space—ideal for a Recreation Room, Office, or Guest Bedroom. Conveniently located close to schools, shopping FreshCo, T&T, and Lucky Supermarkets, Cineplex, Carlisle Soccer Field, and public transportation, with easy access to major roadways Yellowhead and Anthony Henday. A great opportunity for first-time buyers, families, or investors. (id:63502)
Real Broker
15704 61 St Nw
Edmonton, Alberta
Move-in ready 4-level split in the sought-after Matt Berry neighborhood, offering approx. 2,555 sq ft of fully finished living space. This freshly painted home features 5 bedrooms plus a den, 3.5 bathrooms, brand new carpeting, and newer Quartz kitchen countertops. The spacious kitchen also includes stainless steel appliances, a breakfast nook, and ample storage. Enjoy a formal dining room with bay window, a bright living room, and a cozy family room with wood-burning fireplace. The large primary suite offers a walk-in closet and 3-piece ensuite. Situated on a corner lot with an oversized double garage, plus a private backyard complete with gazebo and hot tub—perfect for relaxing or entertaining. Located close to parks, schools, and all amenities. (id:63502)
Homes & Gardens Real Estate Limited
13915 102 Av Nw
Edmonton, Alberta
Welcome to Glenora! First time home buyer? Investor? Rent & Hold? This home can be your everything! Conveniently positioned on a service road, this versatile property offers an abundance of parking & comfortable living in one of Edmonton's most coveted neighborhoods. Offering 3+2 bedrooms & 2 full bathrooms in addition to a separate entrance; this is the home of endless opportunities. Large front window blends light &comfort while the bricked fireplace creates cozy character. A well positioned kitchen with eat in nook creates an atmosphere for the best living & entertaining. The basement recreation space could be appointed with a lovely wet bar or kitchen...with some of the rough in's currently existing! Nearby walking trails, excellent schools, bus routes, LRT, downtown, the river valley and all of the glorious amenities across the street! Everything at your fingertips! RM23 Zoning. 62 feet frontage! Versatile, valuable...be your own visionary! (id:63502)
RE/MAX Excellence
#41 5604 199 St Nw
Edmonton, Alberta
Welcome to this beautiful 2-storey condo in Mosaic Parkland, located in the desirable Hamptons—close to the West Edmonton Mall! This move-in ready home features an open-concept layout, dark laminate flooring, a modern kitchen with stainless steel appliances, and a raised eating bar. Enjoy a spacious living/dining area with balcony access, plus a main floor powder room. Upstairs you’ll find 2 large primary bedrooms, each with walk-in closets and full ensuites, plus a cozy den/office space—ideal for working from home or guests. Other perks include: double attached garage (insulated & drywalled), private yard for summer BBQs, central A/C, and steps to visitor parking. Walk to grocery stores, banks, restaurants & more. Easy access to Anthony Henday. A smart buy for living or renting! (id:63502)
Royal LePage Arteam Realty
76 Maple Cr
Gibbons, Alberta
Welcome to your urban sanctuary offering 1762 sq ft, 3 beds, 3 baths, with a TRIPLE attached garage! Upon entering this beautiful home you'll be met with a nicely sized foyer with a front closet. From the foyer you'll pass a half bath and enter into the mudroom, here you can pass through the large pantry into the kitchen. The kitchen is sure to impress with plenty of counter space, and a beautiful island overlooking the living and dinning room. Venture upstairs to find 3 bedrooms including the primary, a 4 piece bath, and the laundry room. The primary bedroom consists of a large bathroom with dual sinks, a stand up shower, and a tub, as well as a walk-in-closet. Move in ready and close to many amenities including schools and shopping centers, this home is perfect for you and your family! (id:63502)
RE/MAX Edge Realty
#16 1319 Twp Road 510
Rural Parkland County, Alberta
Nestled on 1.84 private acres and backing onto trees, this walk-out bungalow offers over 1,500 sq/ft of potential. Featuring 3 bedrooms and 3 bathrooms, the home’s open layout is filled with natural light from large rear windows that open onto a new south-facing deck — the perfect spot to enjoy your peaceful surroundings. The walk-out basement is open for your development with a large bedroom already framed in and a 3-piece bathroom started, offering excellent potential for multi-generational living or added living space. The double attached garage provides convenience and storage. With no neighbor to the west and just 15 minutes from Stony Plain, this property combines space, privacy, and opportunity — ready for your vision to make it shine (id:63502)
Century 21 Masters
Nw30 57 6 W4 Highway 41
Rural St. Paul County, Alberta
10 Acres along highway 41 with power, gas, drilled well & and a nice barn. Looking for a nice place to build your dream home with great access, fruit trees, and a barn with plenty of life left? This sub-division is complete and ready for a new owner. Great place for a hobby farm for a few horses, sheep or hens - whatever you choose. The options are numerous. 2025 Tax Amount: $562.95 (id:63502)
Property Plus Realty Ltd.
16203 83 St Nw
Edmonton, Alberta
Welcome to amazing Belle Rive — a family-friendly community you’ll love to call home! This BRIGHT and SPACIOUS well maintained 3 bedroom, 3 FULL BATH bi-level offers over 1200 sq. ft of living space plus a FULLY FINISHED BASEMENT and HEATED DOUBLE GARAGE. Enjoy RECENT UPDATES including a NEW FRIDGE, NEW STOVE, NEW HOOD FAN, NEW HOT WATER TANK, NEWER ROOF (2021), and a FRESHLY PAINTED DECK with a NATURAL GAS LINE for BBQs. The inviting main floor features VAULTED CEILINGS, a COZY FIREPLACE, and abundant NATURAL LIGHT, while the primary bedroom impresses with a MASSIVE ENSUITE CLOSET. The lower level, developed in 2014, offers added comfort with EXTRA INSULATION for SOUND DAMPENING, a BAR AREA, and plenty of STORAGE. Outside, enjoy a FULLY FENCED YARD complete with an apple tree. Located just steps from FLORENCE HALLOCK SCHOOL, a SPRAY PARK, BASEBALL DIAMONDS, and BEAUTIFUL WALKING TRAILS — all with easy access to the HENDAY and YELLOWHEAD. MOVE-IN READY and FULL OF VALUE! (id:63502)
Exp Realty
7016 75 St Nw
Edmonton, Alberta
Welcome to this thoughtfully updated accessible Avonmore bungalow offering comfort and versatility for all. The main floor features an open and stylish layout with two spacious bedrooms, a modernized kitchen and bright living and dining areas designed for easy mobility. Accessibility features include barrier-free front access with a wide wheelchair ramp, a push-button automatic front door opener, extra-wide interior doorways, and a roll-in shower - ensuring effortless living for all ages and abilities. Downstairs, the fully finished basement includes a one-bedroom in-law suite, ideal for multi-generational living or guests. Outside, enjoy a landscaped yard (composite fence and decking) with space to relax or garden, plus ample parking. Located in the beautiful community of Avonmore, you're close to parks, shopping and transit. Move-in ready, air conditioning, flexible and thoughtfully upgraded, this is the perfect home for anyone seeking comfort and independence under one roof. (id:63502)
Century 21 Masters
36 Maple Cr
Gibbons, Alberta
Welcome to this exceptional new build, ideally located in a quiet, family-friendly area of Gibbons. This modern home offers a rare triple attached garage and a thoughtfully designed floor plan. The spacious front foyer includes a large walk-in closet and leads to a stylish half bath. The main floor features an open-concept living space with a designer kitchen, ample cabinetry, and a bright living room anchored by a sleek fireplace. Upstairs, you’ll find a central bonus room, a full 4-piece bathroom, and a convenient upstairs laundry. Three well-sized bedrooms include a stunning primary suite, complete with a luxurious 5-piece ensuite and an impressive walk-in closet. Also a jack and jill bathroom for the kids to share. A perfect home for growing families or anyone seeking comfort and style. (id:63502)
RE/MAX Edge Realty
6304 94a Av Nw
Edmonton, Alberta
Welcome to your dream home in the heart of Ottewell — a stunning, top-to-bottom renovated bungalow that blends modern design with everyday comfort. This open-concept home offers 2300ft² of stylish living space, featuring high-end finishes and thoughtful details throughout. Step inside to a bright and airy main floor where the living, dining, and kitchen areas flow seamlessly together — complete with chef’s kitchen, quartz counters, stainless appliances and wood burning fireplace. All 4 bedrooms and both bathrooms are well sized, offering plenty of space for your family or work-from-home space. The basement features an oversized entertainment room with fireplace, custom built-ins and a 4th bedroom with ensuite bathroom and laundry area. Outside, the fully fenced large yard offers private outdoor space with an oversized heated and insulated garage. (id:63502)
RE/MAX Real Estate
1943 West Royal Wy Nw Nw
Edmonton, Alberta
Welcome to this charming home featuring a bright, open living room with large windows that fill the space with natural light. The primary bedroom includes a 3-piece ensuite, and with 3 bedrooms and 2 bathrooms in total, there’s plenty of room for the whole family. Enjoy the bonus of a spacious 12' x 22' three-season sunroom, perfect for extra storage space. Outside, you’ll find a shed and 2 convenient parking stalls. (id:63502)
RE/MAX Excellence
11 6020 Twp 534
Rural Parkland County, Alberta
Nestled just steps from the lake in Isle Cove, this beautiful home offers peaceful living. Inside, you’ll find a bright open-concept layout, and a cozy living area perfect for relaxing after a day outdoors. Recent upgrades include updated flooring in both bedrooms, freshly painted bathroom, fresh stain on the siding, new railing on the side deck, and a spacious 10x10 two-storey shed built in 2020—ideal for storage or hobbies. The double attached garage below adds convenience and extra space. Enjoy lake access only a 1-minute walk away (with dock and posts included), amazing fishing, and abundant wildlife. Whether you’re seeking a year-round home or weekend retreat, this Isle Cove gem has it all. (id:63502)
Real Broker
#104 10140 115 St Nw
Edmonton, Alberta
LUXURIOUS EXECUTIVE 732F 2 bedroom END UNIT in THE F15TEEN with east & west exposures with great light all day. This modern CONCRETE building was completely renovated in 2010. Premium Torlys leather flooring & tile in the kitchen & marble in the bathroom. The kitchen features glossy grey cabinetry, quartz countertops, BI fridge, dishwasher, BI oven, counter top stove, BI microwave, tile backsplash & breakfast bar. Primary bedroom is next to the main bathroom. 2nd bedroom has sliding double doors opening to the living room. Spa-like bathroom with floor to ceiling marble tile, high end multi-jet shower with LED light panel & a built-in 19” bathroom mirror TV. Living room is outfitted with built-in speakers. Fob suite access. INSUITE WASHER & DRYER, A/C 2 ROOFTOP PATIOS, yoga & fitness room on PH level. One semi-covered parking stall with a 2nd available for $75/month. Close to transportation, the new LRT, restaurants, river valley trails & quick access to the Brewery & Ice Districts. Shows very well! (id:63502)
RE/MAX Real Estate
1374 Secord Ld Nw
Edmonton, Alberta
This fully finished two-storey home offers nearly 3,000 sq. ft. of elegant living space in a prime location, steps from man made pond, scenic trails, picnic areas, and a small park. The main floor features an open-concept design with a spacious kitchen, living room, and dining area. The kitchen boasts abundant cabinetry, quartz countertops, and stainless steel appliances, with a convenient walk-through mudroom connecting directly to the double attached, insulated garage. The living room includes a cozy gas fireplace, while the dining area opens onto a deck overlooking the large, fully fenced yard and tranquil pond views. Upstairs, the colossal primary suite is a true retreat, featuring double walk-in his-and-hers closets and a luxurious 4-piece ensuite. Two additional bedrooms, a 4-piece bathroom, a bonus room, and upper-level laundry add comfort and convenience for the whole family. Basement level is fully finished and has 4th bedroom with walk in closet, 4 pce bath and leisure/ family room. (id:63502)
Royal LePage Noralta Real Estate
9000 168 St Nw
Edmonton, Alberta
MANICURED 6000 SQ FT LOT! INCREDIBLE UPGRADED 2 STORY HOME! ONE OF A KIND LOCATION! WELCOME TO ONE OF EDMONTON'S BEST, 9000-168 STREET NW. THIS INCREDIBLE 1963 BUILT 2 STORY HAS 4 BEDROOMS, 2 BATHS, 2200 SQ FT OF LIVING SPACE, AND AN ATTACHED TANDEM/DOUBLE CAR GARAGE. KITCHEN HAS SOLID OAK CABINETRY, STAINLESS APPLIANCES AND CERAMIC TILE FLOORS. DINING AREA HAS HARDWOOD FLOORS, UPGRADED PAINT, AND IS SEMI-OPEN TO LIVING ROOM. LIVING ROOM IS SPACIOUS WITH A MASSIVE BAY WINDOW. MAIN FLOOR ALSO HAS A 2 PIECE BATH AND A LARGE ENTRYWAY. UPPER LEVEL INCLUDES A FULL BATHROOM AND 4 BEDROOMS. PRIMARY BEDROOM IS KING-SIZED WITH 2 CLOSETS. BASEMENT IS FINISHED WITH A GIANT RECREATION ROOM, LAUNDRY, AND UTILITY AREA. UPGRADES TO HOME INCLUDE ATTIC INSULATION (R40), NEW EAVES, FURNACE, NEW HWT (2024), NEW SHINGLES, NEWER WINDOWS (ABOVE GRADE), AND PAINT. GARAGE IS 14X26. YARD HAS A BRICK PATIO, FENCE, HUNDREDS OF PERENNIAL PLANTS, ALLEY/FRONT ACCESS, CONCRETE PATIO, BRICK CURBING, AND FRUIT TREES. (id:63502)
Royal LePage Noralta Real Estate
#415 812 Welsh Dr Sw
Edmonton, Alberta
Welcome to The Village at Walker Lakes! Step inside this bright south-facing condo and you’ll immediately notice the inviting eat-in kitchen with granite countertops, stainless steel appliances, and seating for two at the bar. Natural sunlight fills the open living space, where you can unwind and enjoy the reclaimed wood feature wall, all while staying cool with central A/C. Relax on your sunny patio or retreat to the spacious primary bedroom, which comfortably fits a king bed. The pass-through closet leads to a private ensuite with a full walk-in shower. On the opposite side of the unit, you’ll find another well-sized bedroom and a 4-piece bathroom, offering privacy and convenience for guests or family. The in-suite laundry room comes equipped with built-in shelving for extra storage. Outside, enjoy peaceful walks around the pond bordering the complex. Condo fees include heat, water/sewer, and electricity—plus, this unit comes with a heated underground parking stall. (id:63502)
Century 21 Signature Realty
18156 74 St Nw
Edmonton, Alberta
Welcome to the Dakota built by the award-winning builder Pacesetter homes and is located in the heart of Crystalina. Once you enter the home you are greeted by luxury vinyl plank flooring throughout the great room, kitchen, and the breakfast nook. Your large kitchen features tile back splash, an island a flush eating bar, quartz counter tops and an undermount sink. Just off of the nook tucked away by the rear entry is a 2 piece powder room. Upstairs is the master's retreat with a large walk in closet and a 4-piece en-suite with double sinks. The second level also include 2 additional bedrooms with a conveniently placed main 4-piece bathroom. Close to all amenities and easy access to the Anthony Henday and Manning drive. This home also comes with a side separate entrance to the basement with two large windows perfect for a future suite. *** Under construction and will be complete by February 2026 so the photos shown are from the exact model that was recently built colors may vary **** (id:63502)
Royal LePage Arteam Realty
#15 7289 South Terwillegar Dr Nw
Edmonton, Alberta
Welcome to this 3 bedroom 2.5 bathroom two-story townhouse with double attached garage. This location in South Terwillegar offers easy access toTerwillegar Rec Center, Windermere shopping, walking paths, parks, public transit, Anthony Henday, and Whitemud freeway. This home invites comfort with modern elegance. Enjoy gatherings in the generously-sized living and dining areas with sliding doors that lead out to the balcony; great for entertaining. Upper level offers 3 bright spacious sized bedrooms with 3 piece master en-suite and large walk-in closet. (id:63502)
Milligan Realty Ltd
#101 11455 41 Av Nw Nw
Edmonton, Alberta
Welcome home to your 771 sqft main floor apartment located in the south neighborhood of Royal Gardens. This is a spacious apartment with large living room / kitchen + dining area / 1 bedroom + den. The bathroom has lots of counterspace. Large den is perfect for an office. This unit includes 1 assigned parking stall (it is outside and powered). This place is definitely Ideal for University students or Hospital. Close to bus routes and LRT. Also close to parks / shopping / Southgate mall / Whitemud. Heat and water are included. You are responsible for electricity. Tenant insurance is mandatory. Sorry no smoking and no pets. (id:63502)
Professional Realty Group
#119 16340 109 St Nw
Edmonton, Alberta
Tucked away in the Castlewoods condominium complex within the Lorelei community, this freshly updated NO CARPET 3-bedroom townhouse is ready to welcome its next family. The bright and inviting main floor features a spacious living room, a generous kitchen with ample cabinetry, a dining area, and a convenient 2-piece bathroom. Upstairs, you’ll find upgraded flooring, a primary bedroom with an impressive vaulted ceiling, two additional bedrooms, and a 4-piece bathroom. The partially finished basement offers a laundry area and plenty of room for storage. This well-managed property includes heat and water/sewer in the monthly condo fees for added peace of mind. Ideally located across from a daycare, just half a block from Mary Butterworth School, and one block from Bishop Savaryn French Immersion School, with public transit nearby. (id:63502)
One Percent Realty
8215 Kiriak Lo Sw
Edmonton, Alberta
Stylish and functional QUICK POSSESSION, this double-attached garage home in Keswick offers a separate side entrance and basement rough-ins for future investment potential. The main floor features a versatile den, perfect as a dining room or home office. The open-concept layout flows seamlessly, with 9' ceilings throughout. The kitchen shines with quartz countertops, 42 cabinetry, a water line to the fridge, and a spacious walk-through pantry leading to the mudroom. Upstairs, enjoy four bedrooms, a bonus room, and a convenient laundry room. The master suite is a private retreat with a walk-in closet and spa-inspired 4pc ensuite, featuring a relaxing soaker tub. Photos from a previous build & may differ; interior colors are represented, upgrades may vary, no appliances included. Under construction with tentative completion of November. $3,000 appliance allowance, hood fan and rough grading incl HOA TBD (id:63502)
Maxwell Polaris

