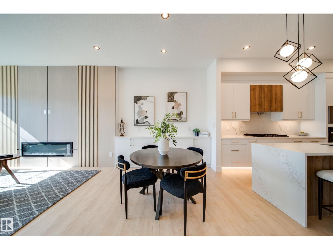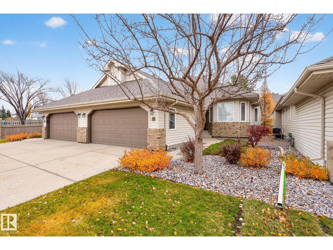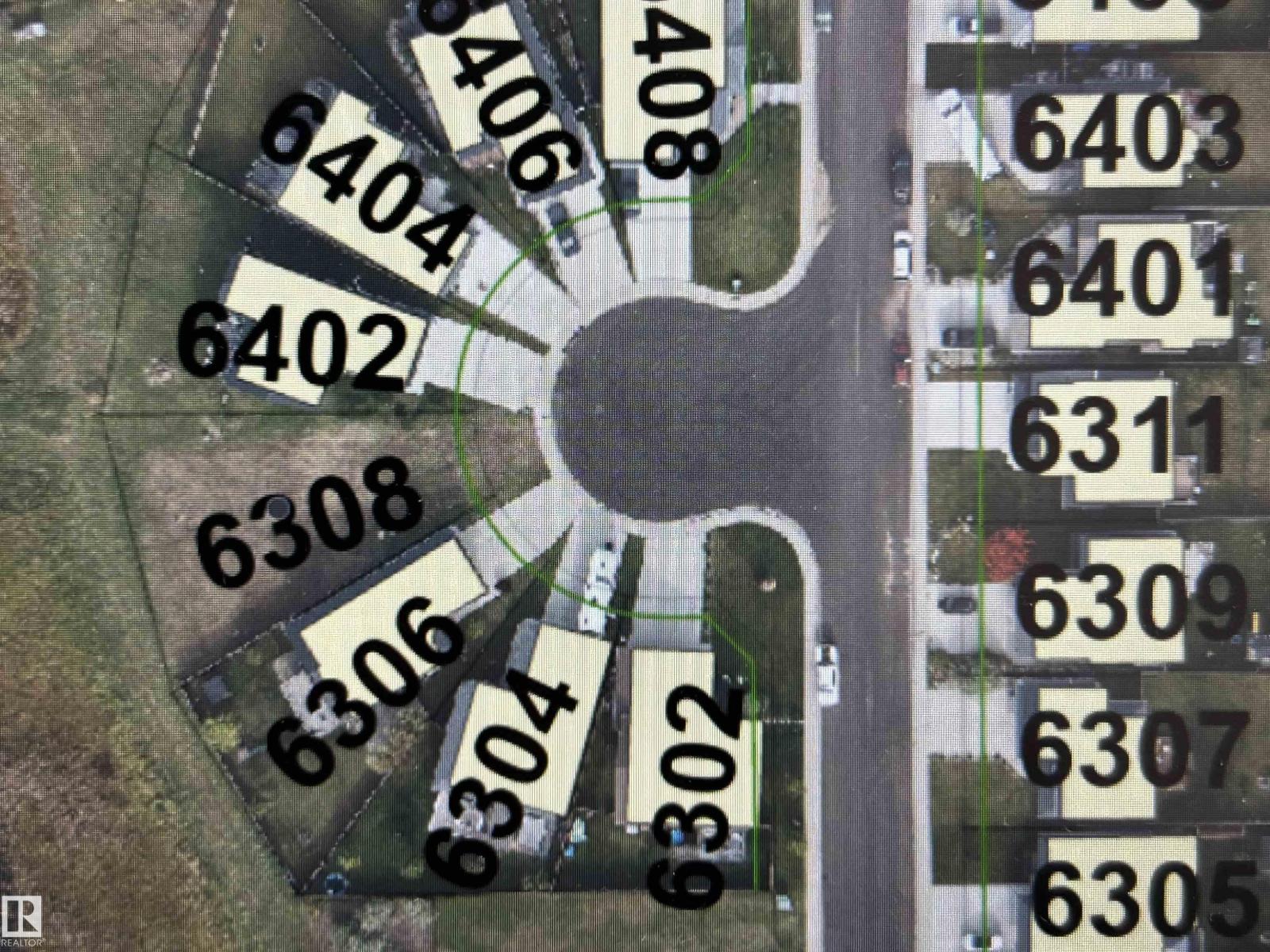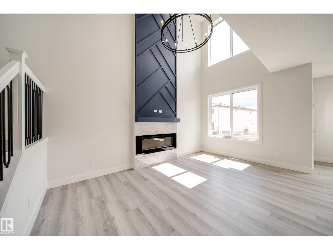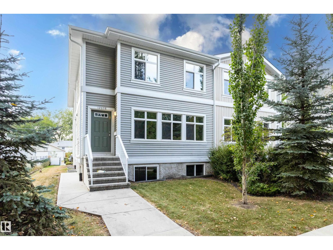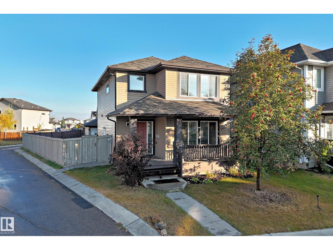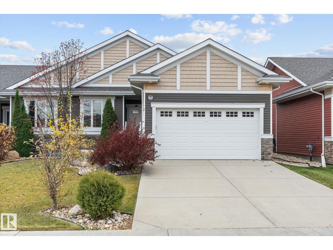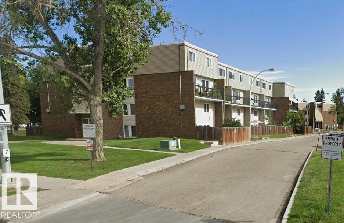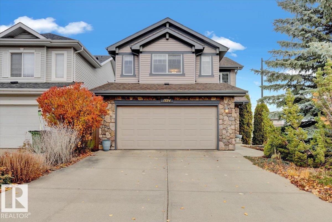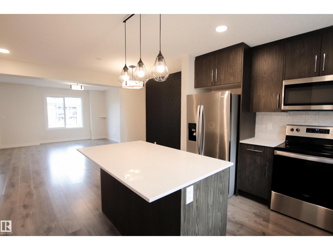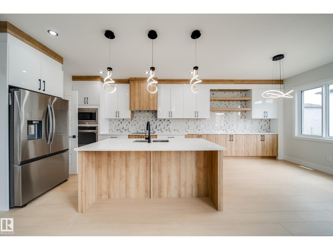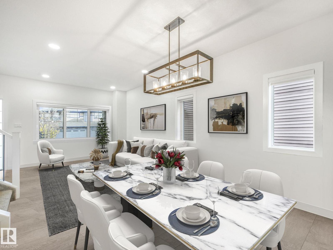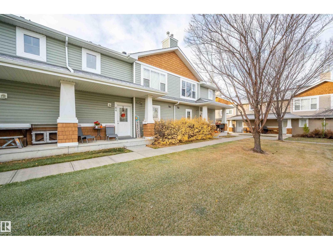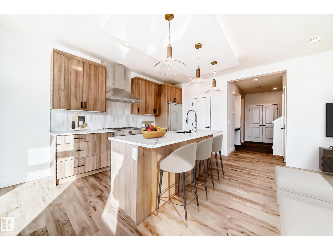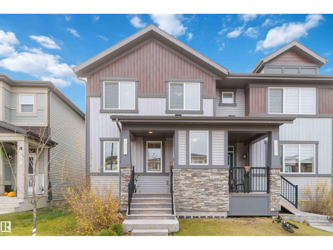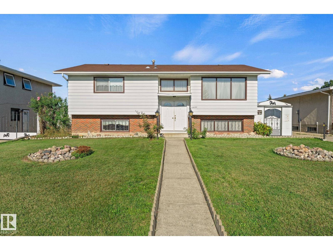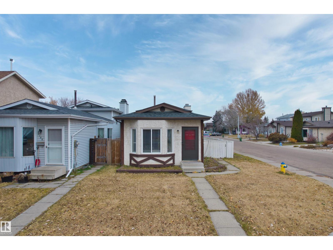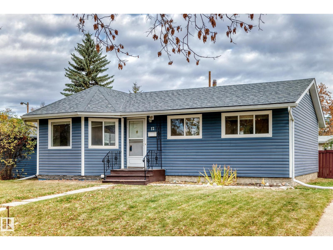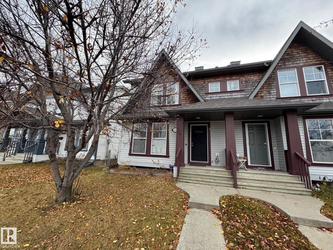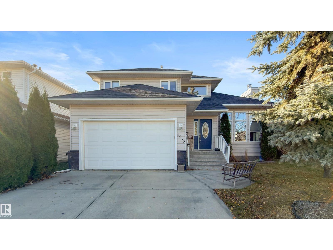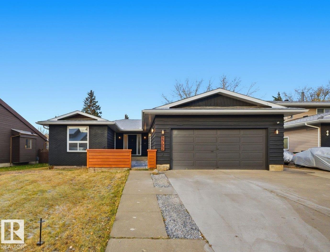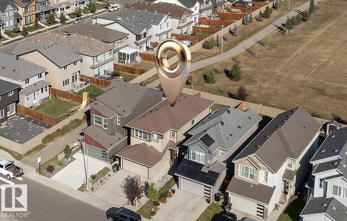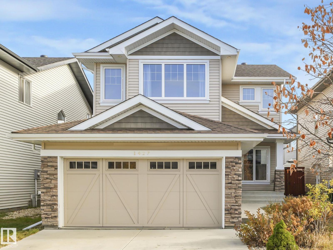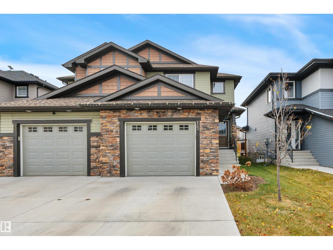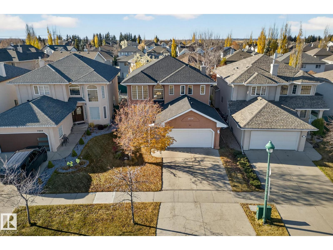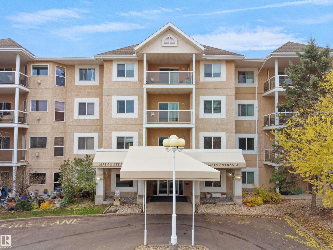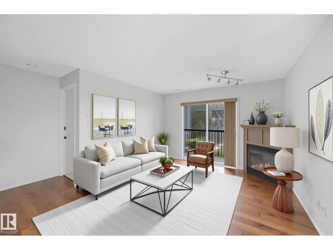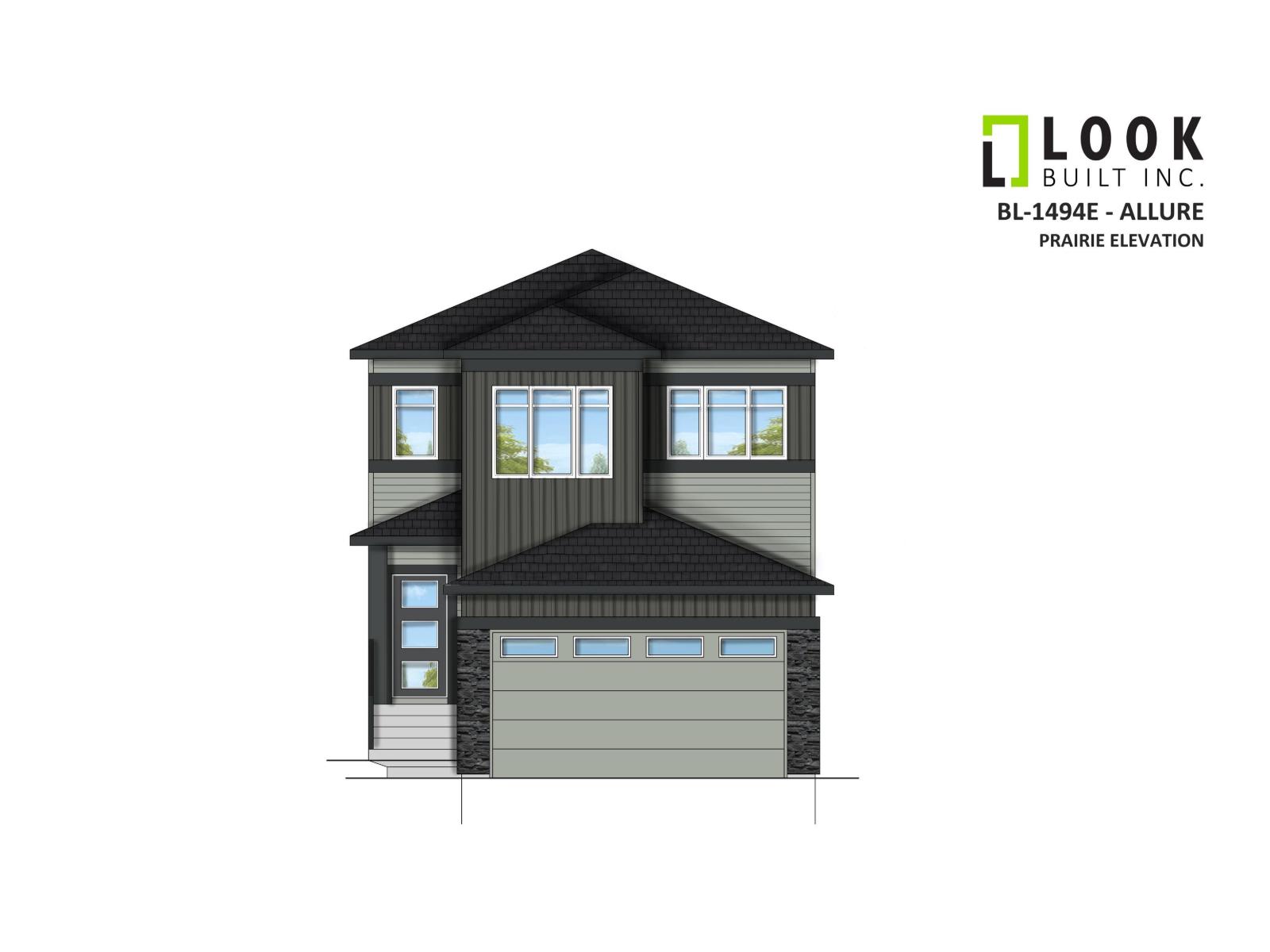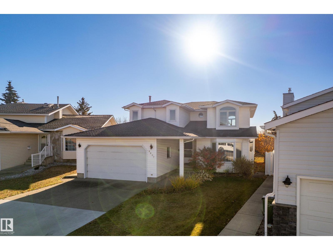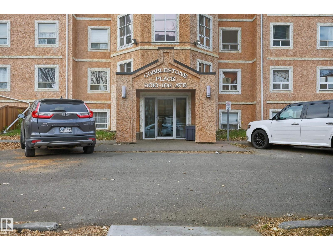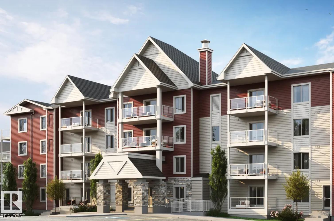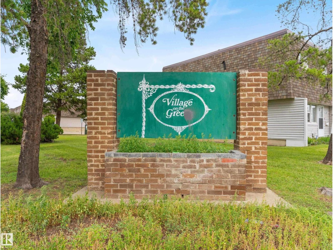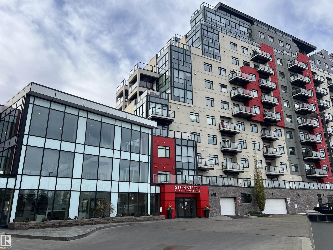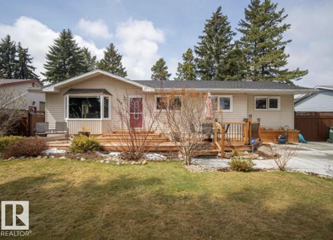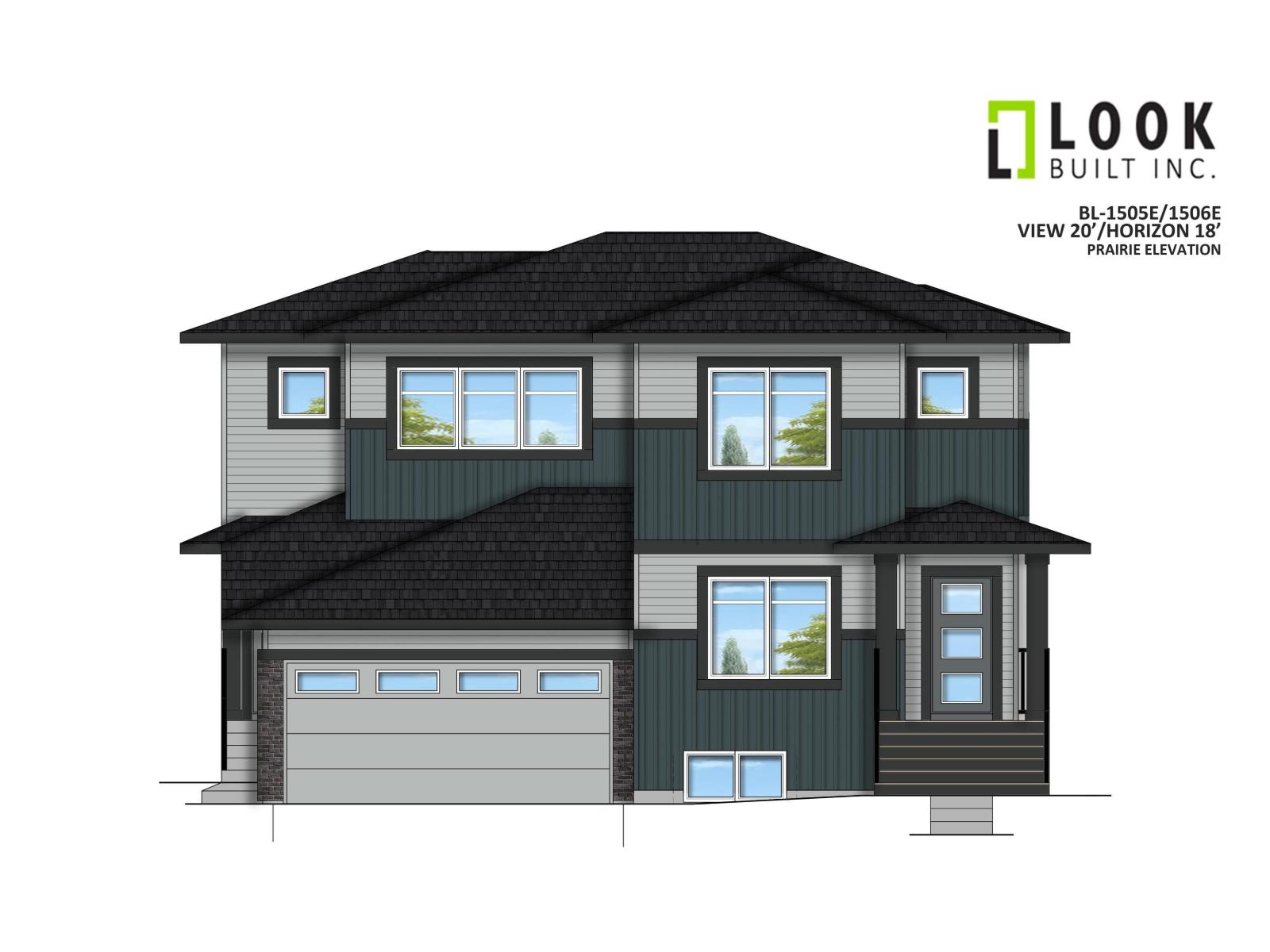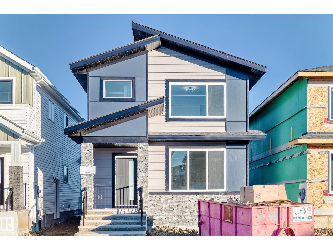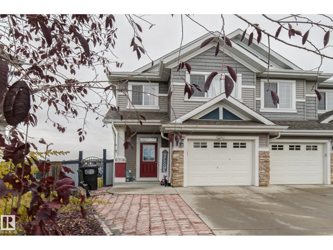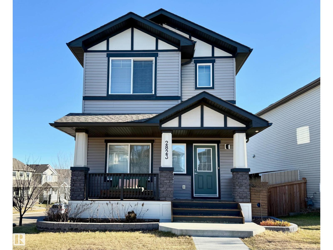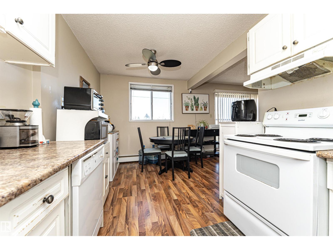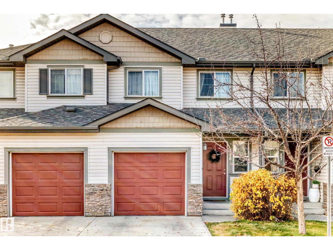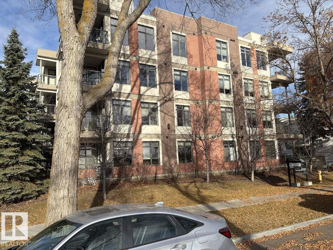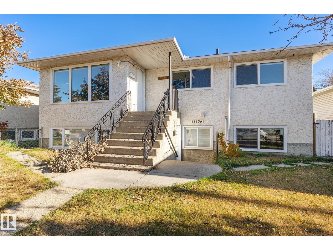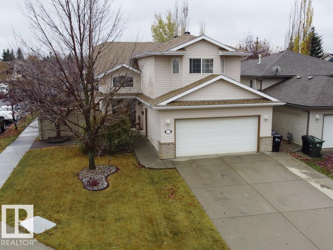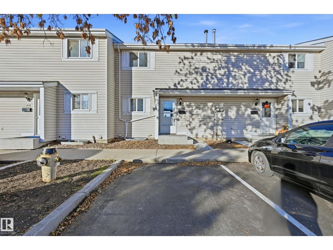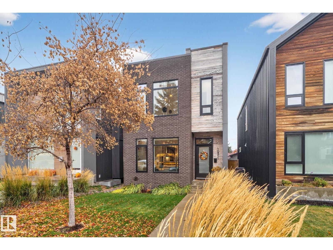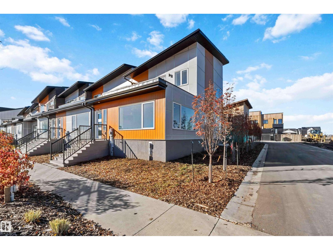21 Starling Wy
Fort Saskatchewan, Alberta
The Wait is Over! Stunning Brand-New Walkout Bungalow built by Spectrum Homes backing the POND! This luxurious home showcases high-end finishes, exceptional craftsmanship, and elegant design throughout. Featuring 10-foot ceilings and 8-foot doors, it offers a grand and open feel. The chef-inspired kitchen boasts a double waterfall island, full matching quartz backsplash, and built-in upgraded stainless steel appliances. The open-concept living area is warm and inviting, with spectacular pond views. The massive primary suite is a true retreat with a spa-like five-piece ensuite and a spacious walk-in closet. An additional bedroom, bathroom, and laundry complete the main floor. Upstairs features a BONUS ROOM with a fireplace and bar! Perfect for entertaining. The fully finished basement offers even more space, with 2 additional bedrooms, a full bath, a wet bar, and a large rec room. Located in a prime area close to shopping, schools, and amenities, this home is a rare opportunity. Don’t miss out! (id:63502)
Maxwell Polaris
#41 55 Clarkdale Dr
Sherwood Park, Alberta
Your Next Chapter Starts Here (Rocking Chair Optional) Forget everything you think you know about 55+ living. This Clarkdale Shores half-duplex is exactly where you want to be. Soaring vaulted ceilings, rich oak floors, and a kitchen that flows into the living space the way good design should. The primary suite is genuinely spacious with a walk-through ensuite to walk-in closet. Plus a front den with a bay window perfect for morning coffee or afternoon reading. Downstairs delivers a massive rec room, 2nd bedroom for guests who actually want to visit & a full bathroom. Practical wins: main floor laundry, central air, attached double garage, and pets are welcome. Here's the real selling point: you're across from a park with fruit trees you can pick in summer, and Peter's Pond is right there for sunset walks, beach volleyball, or birdwatching. Bus route at your doorstep. Condo fees of $455.67/month cover lawn and snow removal. More time for literally anything else. This isn't downsizing, it's rightsizing. (id:63502)
Maxwell Devonshire Realty
6308 45 St
Cold Lake, Alberta
Located in Tri City Estates, a very desirable neighborhood halfway between the south and north Cold Lake, close to shopping, schools, college, restaurants, parks and the Energy Centre. This pie shaped large lot is 734 sq meters(7,755 SQ FT), which allows for a home with walk-out basement and no neighbors in the back. Perfect spot to build your home! (id:63502)
RE/MAX Platinum Realty
8747 183 Av Nw
Edmonton, Alberta
Move-in ready and thoughtfully designed, this brand new 2 storey home blends modern luxury with everyday functionality. Step inside to find 9’ ceilings, LUXURY vinyl plank flooring, & CUSTOM millwork feature walls that set a refined tone throughout. The OPEN-TO-ABOVE great room fills the main floor with natural light, while a versatile bedroom/office & FULL 3-pc bath add flexibility for guests or family. The chef inspired kitchen impresses with QUARTZ countertops, upgraded EXTENDED cabinetry, SPICE KITCHEN, plus ALL APPLIANCES INCLUDED - perfect for effortless entertaining. Upstairs, discover 4 SPACIOUS bedrooms, including a serene primary retreat with a spa-like ensuite, soaker tub, tiled shower, and generous walk-in closet. A bonus room, convenient laundry, and another full bath complete the level. With a SEPARATE SIDE ENTRANCE for future suite potential and a location in a vibrant, amenity rich community, this home truly delivers on space, style, and sophistication,a place you’ll be proud to call home. (id:63502)
Maxwell Polaris
12038 62 St Nw
Edmonton, Alberta
Built in 2013, this Montrose 4-plex offers both modern reliability and long-term investment strength on a 753 m² corner lot. Each suite is over 1,000 sq. ft., with a rare mix of one 4-bedroom, one 3-bedroom, and two 2-bedroom units—together providing 7 bathrooms and layouts suited to families and professionals alike. Bright interiors benefit from large windows, while the landscaped lot with mature trees and shrubs creates a private, courtyard-like setting. Six powered parking stalls add everyday convenience, and three unfinished basements provide clear value-add potential. Separate utilities reduce operating costs, and the advantages of newer construction mean lower maintenance, modern systems, and turnkey performance. Set in a mature, tree-lined neighborhood with quick access to Yellowhead, Gretzky, and downtown, this is a rare opportunity to secure a stable asset with both present income and future upside. (id:63502)
Exp Realty
850 36a Av Nw Nw
Edmonton, Alberta
BRAND NEW CARPET,NEW PAINT, Beautiful fully finished ONE YEAR OLD basement has a kitchen and separate entrance. 4 Bed 3.5 Bath home, sitting on an oversized lot, with an Oversized double Detached garage . Large Corner lot but you do not have to remove the snow .Bright living room, open concept kitchen and dining with SS appliances, quartz countertops and spacious dining area with hardwood floors throughout. A half bath completes the main floor. Upstairs you will find 3 large bedrooms, a full bath, laundry and a spacious primary with a walk-in closet and En- suite. Downstairs is fully finished with 4th bedroom, a full bathroom, a spacious family room, very good new kitchen , laundry room, a tankless water. There is a front porch and back deck with composite decking and a spacious yard for the kids or dog to play. Located close to many amenities including schools, a shopping Centre, transit, the Whitemud and the Henday (id:63502)
RE/MAX Elite
88 Brickyard Bn
Stony Plain, Alberta
Welcome to this highly desirable attached bungalow in a sought-after 35+ community where comfort and convenience collide! This well-kept HOA neighborhood offers a low-maintenance lifestyle with landscaping and snow removal included for only $110 a month . The main floor has two bedrooms with the generous master boasting 2 closets and a grand ensuite with a soaker tub and walk-in shower. Laundry room is off the foyer for convenience. Granite counter tops gleam in the open concept kitchen which showcases tall dark cabinetry with a huge walk-in pantry and large island. The living room and dining room are generous sizes perfect for entertaining. The fully finished basement has a sprawling entertainment space, a 3rd bedroom, and full bathroom. Enjoy morning coffee or quiet evenings on the south-facing patio surrounded by beautifully maintained grounds. This community is known for friendly neighbors and pride of ownership. Come see why homes in this community are so sought after! (id:63502)
The Good Real Estate Company
#108 7805 159 St Nw
Edmonton, Alberta
Beautifully reno'd 2 bed, 1 and a half baths in prestigious Patricia Hgts. WALK TO MEADOWLARK MALL!! Private and sunny fenced patio has a BRAND NEW FENCE!! Excellent location in the complex (3 fenced patios down from West Entrance area.) Spacious, treed grounds. Electrified stall is included and others can be rented for $35./month. Lovely, spacious white kitchen with eat at breakfast bar. Stainless appliances and tons of cabinets. Great half bath on main level with the perfectly sized sink for washing the little pets! Main floor dining room fits a large table. Two spacious bedrooms up with a full beautifully renovated bathroom. Amazing mirrored medicine cabinets holds tons of stuff! Vinyl sheet flooring upper level, Composite tile main floor and in bathrooms. Main bedroom has a large walk in closet.This complex is close to excellent schools, shopping, restaurants and hospital. Pets with board approval. Upgrades to bldg. include windows, patio doors, siding, roof, fence. EXCELLENT VALUE! (id:63502)
Royal LePage Noralta Real Estate
1824 Holman Cr Nw
Edmonton, Alberta
Immaculate, original owner 2 ST home in quiet Hodgson location with parks and ravine pathways. AVI Homes built, spacious great room plan with gas fireplace, maple hardwood on main floor and upgraded carpet on upper floor 2022. Kitchen island with bar counter, SS appliances, pantry and open dining area with garden doors to large private deck, BBQ gas connect. Main floor laundry and two piece bathroom. 3 bedrooms plus family room on upper floor, two full baths including primary bedroom ensuite with jetted tub and large shower, walk in closet. Attractive landscaped yard with paver walkway, garden beds. Basement ready for your future developments with 3 piece plumbing R/I. Many recent improvements including A/C, High Efficiency furnace and water heater, roof shingles in 2021. Builder upgrades include extra windows, Hunter Douglas blinds throughout, built-in ceiling speaker system, wider garage insulated + drywalled with gas line for a furnace. Why not start your holiday shopping with this beautiful home! (id:63502)
RE/MAX River City
#38 3025 151 Av Nw
Edmonton, Alberta
Discover modern living in this beautifully maintained 3 bedroom plus den, 2.5 bath townhome nestled in the community of Kirkness! This home has a ton of natural like through out. The main floor has a spacious living & dinning room. The kitchen complete with an island, granite countertops & stainless steel appliances. A 2pc bath & laundry room complete this level. Upstairs you will find the primary suite with walk-in closet & 4pc ensuite. 2 generously sized bedrooms & 4pc bath finish this floor. On the lower level, a cozy den that makes a great flex space for an office, kids space or 4th bedroom. On top of all a double attached garage and you have it ALL! This fantastic location offers easy access to parks, schools, transit & major roadways. Take a walk to the beautiful Fraser ravine or take a quick two minute drive to enjoy the amenities at Manning Town Center (id:63502)
2% Realty Pro
8743 183 Av Nw
Edmonton, Alberta
Active Homes proudly presents this brand new 2 storey home in the desirable College Woods. Step inside to soaring OPEN-TO-ABOVE great room ceilings, 9' ceilings on all levels, LUXURY vinyl plank flooring, & eye-catching custom millwork throughout. The chef inspired kitchen impresses w/EXTENDED cabinetry, QUARTZ counters, upgraded tile backsplash, and a FULL butler’s pantry/SPICE kitchen, w/a FULL APPLIANCE PACKAGE INCLUDED. The main floor offers a flex office/bedrm, FULL 4pc bath, & a rear mudroom with built-ins + SEPARATE BASEMENT SIDE ENTRANCE for future suite potential. Upstairs find 4 spacious bedrms, 2 full baths, bonus room & laundry room. The stunning primary retreat showcases a stylish custom feature wall & tray ceiling, spa-like 5pc ensuite w/soaker tub, tiled shower, dual sinks + a large WIC. Situated on a sunny south facing yard in a family friendly community near schools, parks, trails & all major amenities, this move in ready home blends luxury, function & location in one perfect package. (id:63502)
Maxwell Polaris
3807 Weidle Cr Sw
Edmonton, Alberta
Welcome to this beautiful 2 storey home in the vibrant community of Walker. From the moment you arrive, you’ll feel the perfect blend of comfort, style, & convenience. This 3 BDRM, 2.5-bath home offers bright, open living spaces designed for modern family life. The basement has Side Entrance & 3 Large Windows bringing in natural light and offering great potential for future development. You’ll love the spacious deck, perfect for relaxing or entertaining, & the DBL Detached Garage that adds both convenience and storage. You'll appreciate being close to Shauna May Seneca and Corpus Christi Schools, with beautiful parks, trails, and playgrounds just steps away. It's only minutes from Watt Common for everyday essentials and a short drive to South Edmonton Common, where endless shopping, dining, and entertainment await. With quick access to Ellerslie Road, 50th Street, and the Anthony Henday, & just a short drive to the Edmonton International Airport, getting anywhere in the city is effortless. (id:63502)
RE/MAX River City
#64 70 Cavan Rd
Sherwood Park, Alberta
A nicely kept 2-Bedroom, 2 bath TOWNHOUSE, with an ATTACHED GARAGE, in Lakeland Ridge has so much to offer. The pride in ownership rings throughout! The beautiful open-concept upper floor hosts a full bath, kitchen, living room, and a large primary bedroom. The Main floor offers another large bedroom next to a full bath, and a laundry room with storage space. This unique plan provides both privacy and flexibility and is ADULT LIVING only. Attached, is an insulated and drywalled garage to keep you out of the elements. Stepping outside, there is a natural Gas BBQ hookup and a beautiful greenspace to enjoy. This unit is perfectly nestled in a quiet neighborhood, offering access to many amenities, great shopping, schools, and public transportation. Located next to Baseline and the Anthony Henday, this AFFORDABLE home is a Must See! (id:63502)
Now Real Estate Group
8205 Kiriak Lo Sw
Edmonton, Alberta
A welcoming QUICK POSSESSION home designed with function in mind, close to parks and ponds in Keswick community. Attached double car garage, future mortgage helper with the ready side door entry & legal suite rough-ins. Welcoming you in the spacious foyer leads to a cozy living area with finishes that feel warm and inviting. Kitchen features light wood toned cabinets, 3cm quartz countertops, water line to fridge and a large walk in pantry! Continue upstairs to a bonus room, laundry room, 4pc bath, two spacious bedrooms plus a master retreat with vaulted ceilings, two walk in closets and, a 5-piece ensuite featuring walk in shower, soaker tub and double sinks. Photos from a previous build & may differ.; interior colors are represented, upgrades may vary, appliances not included. $3,000 Appliance Allowance included. HOA TBD (id:63502)
Maxwell Polaris
392 Charlesworth Dr Sw
Edmonton, Alberta
Welcome to the Hills at Charlesworth community — a charming and sustainable neighborhood! This home offers a total of 2,071 sq. ft. of well-designed living space, a fully finished basement and double detached garage. The main floor features 9’ ceilings, laminate flooring throughout, and an open-concept layout with a spacious great room. The modern kitchen offers quartz countertops, stainless steel appliances, a pantry, and an island with a flush eating bar. A built-in desk in the dining area and a convenient two-piece bath complete this level. Upstairs, the primary suite includes a walk-in closet and full ensuite, with two additional bedrooms and a second full bathroom. The finished basement features an additional bedroom, a full bathroom with heated flooring, and built-in speakers. Energy-efficient features include triple-pane windows, a tankless hot water system, roughed-in solar panels, an HRV system, and a high-efficiency furnace, combining comfort and sustainability in one beautiful home! (id:63502)
Century 21 Smart Realty
13820 86 St Nw
Edmonton, Alberta
PRIDE OF OWNERSHIP is evident throughout this well maintained fully finished bilevel with SEPARATE ENTRANCE and triple car detached garage on a MASSIVE lot! On the main floor you will find spacious living room, 3 bedrooms, full bath and half bath in the primary bedroom. Downstairs you have a bright living space with bar, a SECOND KITCHEN, laundry, large bedroom and full bath that is perfect to enjoy with family, friends and guests. Outside you have an attached bonus space, triple car garage, RV parking, lots of room for gardening & storage space. Newer roof, windows & more! Located near Northgate mall, public transit, and schools. Make your move today! (id:63502)
Maxwell Polaris
8304 157 Av Nw
Edmonton, Alberta
Nestled in the Belle Rive!This fully renovated four-level split offers modern updates, timeless style, and exceptional functionality. Featuring three bedrooms and two-and-a-half bathrooms, this move-in-ready home has been tastefully upgraded from top to bottom.Step inside to a bright, open main floor showcasing a modern kitchen with stainless steel appliances, sleek finishes, and plenty of cabinet space. Enjoy two spacious living areas, perfect for relaxing with family or entertaining guests.The cozy wood-burning fireplace in the lower-level family room adds warmth and charm, while the fully finished basement provides additional living space for a home office, gym, or recreation area. Major updates include a newer furnace, newer shingles, and quality renovations throughout for peace of mind.Set on a corner lot, this property also features a large parking pad that comfortably accommodates two vehicles, plus ample outdoor space to enjoy year-round. (id:63502)
Century 21 Leading
12 Granite Av
St. Albert, Alberta
Step into this charming single family home in the sought after community of The Gardens (formerly known as Grandin Park). This three bedroom, updated 4 piece bath, with newer kitchen cabinets and countertops with stainless steel appliances and massive backyard window is sure to please. The living room is of a good size with large bay window facing south. The basement is ready for your personal touch and framed for a room, plumbed with bathroom. New sewer line/back flow valve put in. The mud room leads to your LARGE backyard oasis, room for veggie garden, future garage and so much more. This home is surrounded by schools, daycare, parks, pathways, shopping, transportation and swimming. (id:63502)
Homes & Gardens Real Estate Limited
20235 56 Av Nw
Edmonton, Alberta
Lovely two story half duplex in The Hamptons with (No Condo Fees)! Double garage that is drywalled and insulated. Home has a bright open floor plan with a sunny South backyard. Kitchen is spacious with lots of cabinets and even has an island and closet pantry! (fridge replaced 2024) Large patio door from the dining area leads you out to your large South facing deck and yard. Main floor also has a large living room and a two piece powder room. The upper floor is where you will find the large primary bedroom with a three piece ensuite and walk in closet! Another 4 piece bathroom is also on the upper floor leading to another two bedrooms that were converted to one larger bedroom.. This can easily be converted back to three bedrooms! Home has vinyl plank flooring throughout so no carpet. The basement is where you will find the laundry area and roughed in plumbing for a fourth bathroom and potential for another bedroom if you desire. Shingles are approximately 5 years old. Great Neighbors Too! (id:63502)
Logic Realty
1433 Highwood Bv
Devon, Alberta
Impressive home featuring beautiful maple and tile flooring on the main level, with maple cabinets and a built-in entertainment centre. The living room offers a stunning floor-to-ceiling stone, wood-burning Heatilator fireplace. Formal dining room plus back entry from the kitchen leading to a 30' x 14' cedar deck with a hot tub and gas outlet. The spacious primary suite includes a walk-in closet and a luxurious ensuite with in-floor tile heating, “waterfall” soaker tub, and large tiled shower. The basement is finished (bathroom roughed in). Large windows throughout provide an abundance of natural light. Yard is fenced and nicely landscaped with mature trees. Garage is insulated and drywalled. A bright, warm, and inviting home inside and out! (id:63502)
The Good Real Estate Company
22803 84 Av Nw
Edmonton, Alberta
NO CONDO FEES! Welcome to this beautiful END UNIT townhome in the desirable community of Rosenthal. The open-concept main floor offers a brightliving and dining area, perfect for everyday living or entertaining, while the timeless two tone kitchen opens to a private balcony—great for morning coffee orevening relaxation. Upstairs, you’ll find two spacious bedrooms, each with its own full bathroom, including a primary suite with ensuite. The entry level addsextra versatility with a bonus room complete with closet, ideal as a third bedroom, office, or flex space, plus a convenient half bath. Enjoy the oversizedsingle attached garage, a charming front yard for your garden or flower bed, and an excellent location close to Costco, shopping, schools, parks, and allamenities. This move-in ready Rosenthal gem is the perfect starter home or downsizing option—don’t miss your chance to make it yours! (id:63502)
RE/MAX Excellence
2722 104a St Nw
Edmonton, Alberta
Rare find in Ermineskin! Fully renovated bungalow with over 2,800 sqft of living space on a quiet street, really hard to find in this area! Bright open layout with new kitchen featuring quartz countertops, stainless steel appliances, and elegant new light fixtures. Main floor offers a spacious family room with brick fire place, 3 bedrooms, and stylishly updated bathrooms. The fully finished basement includes 2 more bedrooms, a large rec room with second fireplace, and plenty of storage. Enjoy the large two-level deck, double attached garage, and extra driveway parking. Beside being fully renovated, other recent major updates are: shingles (2023), radon remediation (2021), furnace (2019), updated windows and eavestroughs (2024). Move-in ready and beautifully finished throughout! (id:63502)
RE/MAX Professionals
22812 96 Av Nw
Edmonton, Alberta
**BACKING PARK**POTENTIAL SIDE ENTRY**WELL MAINTAINEDFrom the moment you step inside, you are greeted with an inviting foyer that flows seamlessly into a bright and open living area. The spacious kitchen is thoughtfully planned with modern finishes, a large pantry, and plenty of counter space, making it the perfect place to cook and gather with family. The main floor also offers a dining area filled with natural light, a convenient mudroom, and a stylish half bath. Upstairs, you’ll find a cozy loft that can be used as a lounge, office, or play space. The primary suite includes a walk-in closet and a private ensuite for your comfort. Two additional bedrooms, a full bath, and a laundry area complete the upper level, ensuring practicality and ease for daily living. This home combines function and elegance, offering ample storage, thoughtful layouts, and a welcoming atmosphere. Its location provides quick access to schools, parks, shopping, and major roadways, making it ideal for families. (id:63502)
Nationwide Realty Corp
1427 161 St Sw
Edmonton, Alberta
Welcome to Glenridding Heights! This beautifully maintained 2,360 sq ft two-storey home offers exceptional comfort and modern living. The main floor features impressive 9-foot ceilings, a spacious living room, and an extensive contemporary kitchen with a large island and generous dining space—perfect for entertaining and family gatherings. Upstairs, you’ll be greeted by a bright west-facing bonus room, flooded with afternoon sunlight. The second floor also includes three well-proportioned bedrooms. The master suite boasts a double-sink vanity, custom cabinetry, and a separate shower and bathtub for added luxury. Upgrades include hardwood flooring and stainless steel appliances. Located in a sought-after area close to parks and schools, with quick access to Anthony Henday Drive, this home is truly move-in ready. Don’t miss out—your search ends here! (id:63502)
Maxwell Polaris
15 Rolston Co
Leduc, Alberta
ABSOLUTE STUNNER! A/C & HEATED GARAGE! BETTER THAN NEW! 27' DEEP GARAGE! This 1413 sq ft 3 bed, 2.5 bath Bedrock duplex shows a 10, and is a mix of rustic charm with modern flair! Feat: vinyl plank flooring, quartz countertops throughout, electric fireplace, S/S appliances, large composite deck, plush carpets & more! Traditional open concept design features a beautiful kitchen w/ white subway tile backsplash, massive island for meal prep & entertaining, & big windows for ample natural light. Upstairs brings 3 large bedrooms for the kids or home office, including the primary bed w/ walk in closet & 3 pce ensuite. Additional 4 pce bath w/ linen storage. The basement is partially finished, w/ exterior walls drywalled, storage room (future bathroom) & room for a 4th bed or use as a large rec room. Tons of storage in your oversized garage too; deep enough to fit your half ton! Beautiful backyard w/ shed, trees, & fully fenced & landscaped. Wonderful move in ready home & priced to move; a must see! (id:63502)
RE/MAX Elite
2078 Haddow Dr Nw
Edmonton, Alberta
Welcome to this spacious 2,513 sq ft 5-bedroom, 3-bath home in desirable Haddow! Perfectly located across from a park, playground, ice rink, and green space, this spacious home offers an inviting vaulted foyer and front living room with park views. The main floor features a bedroom with French doors, a full bath, formal dining, a large kitchen with eating nook open to the family room with gas fireplace, and main floor laundry. Upstairs hosts 4 bedrooms including a massive primary suite with French doors, 5-pc ensuite, and beautiful views. Numerous updates include new dimmable LED fixtures & pot lights, silent garage door opener (2025), water tank (2017), shingles (2022), central A/C & vacuum, gas lines for BBQ & stove, freshly painted fence (2022), double deck repainted (2024), laminate flooring (2022), fruit trees, and 2 sheds. Steps to trails, dog parks, schools, rec centre, shops, and easy access to Whitemud & Henday. A bright, well-kept home with exceptional value in a prime family community! (id:63502)
Maxwell Challenge Realty
#102 10511 42 Av Nw
Edmonton, Alberta
Welcome to this well-maintained 2-bed, 2-bath main floor condo offering 1125 sq ft of comfortable living in the desirable Rideau Park community. The bright living room features a cozy corner fireplace, a large window, and access to a private patio — perfect for relaxing or hosting. The kitchen is equipped with stainless-steel appliances including a double-door refrigerator, ample cabinetry, and its own window for added natural light, complemented by an adjacent dining area. The spacious primary bedroom includes a walk-in closet and 3-piece ensuite, while the second bedroom is conveniently located near the 4-piece bath. Enjoy the ease of in-suite laundry and the added benefit of 1 secure underground parking stall with storage. Building amenities include a fitness room and social room. Close to Southgate Mall, public transit (including LRT), schools, parks, restaurants, and quick access to Whitemud Drive — this location offers the perfect balance of comfort and convenience. (id:63502)
Save Max Edge
#302 17407 99 Av Nw
Edmonton, Alberta
Don’t miss this renovated 950 sq. ft. corner unit in The Marquee at Terra Losa! This bright and spacious 2-bedroom, 2-bathroom home features upgraded finishes, a functional open layout, in-suite laundry, central A/C, and a Jacuzzi tub. Enjoy two parking stalls—one heated underground (#76) and one surface stall (#191)—plus a northwest-facing wraparound balcony with a BBQ gas line. Conveniently located steps from shopping, restaurants, grocery stores, and transit, with West Edmonton Mall and a scenic semi-private lake nearby. Building amenities include an exercise room and media room. This unit offers comfort, convenience, and an unbeatable location! (id:63502)
Initia Real Estate
358 Bluff Cove
Leduc, Alberta
THIS IS THE HOME YOU HAVE BEEN WAITING FOR! In the family friendly community of of Black Stone, the Allure model by Look Built Inc. provides over 2,000sf of UPGRADED living. The home features 3 bedrooms, a main floor den, and 17' high ceilings in the front foyer that create a true feeling of space when you enter! Other highlights include 9' ceilings, wood and metal railings, a designer kitchen with a center island/eating bar, stone countertops, pots and pans drawers, R/I fridge waterline, a walk-thru pantry, soft close cabinets and an upgraded backsplash! The upper level provides a functional Bonus Room, a large Master bedroom with a vaulted ceiling plus a luxury ensuite, a full-sized laundry room, and the 2nd and 3rd bedrooms were made 18 longer! Other highlights include a SEPARATE SIDE ENTRANCE, 9' high ceilings in the basement plus rough-ins for a future bathroom, kitchen, a laundry room and a second furnace! The garage provides an 8' door and was made 2' longer for your truck. YOUR WAIT IS OVER! (id:63502)
Maxwell Challenge Realty
9807 154 Av Nw
Edmonton, Alberta
Unbelievable value and location in this 2744 sq. ft. two-storey in Beaumaris! This spacious home features 5 bedrooms total, including a convenient main floor bedroom—perfect for guests or multi-generational living—and an oversized primary suite that easily accommodates a king-sized bed and more. The main floor also offers a cozy family room with a fireplace, a large kitchen that flows seamlessly into the family area for effortless entertaining, and a formal dining room that connects beautifully to the living room. The heated double attached garage includes stairs leading to a separate basement entrance, ideal for creating a private suite or guest space. The large undeveloped basement offers endless possibilities—extra bedrooms, a rec room, or a home theatre. Outside, you’ll find a large yard with plenty of room for play, gardening, or outdoor gatherings. Located steps from Beaumaris Lake, you’ll enjoy its scenic walking trails, nearby schools, shopping, public transportation, and the Castledowns YMCA. (id:63502)
Liv Real Estate
#201 9010 106 Av Nw
Edmonton, Alberta
Discover exceptional value with this 3-bedroom, 2-bathroom condo in Cobblestone Place, perfectly located in downtown Edmonton. Offering over 1,100 sq. ft. of bright, open living space, this home features laminate flooring, a spacious living room with a sunny south-facing balcony, and a dining area that flows into a functional kitchen with plenty of cabinetry and counter space. The primary bedroom includes a walk-through closet and 4-piece ensuite, while two additional bedrooms offer flexibility for family, guests, or a home office. Enjoy the convenience of in-suite laundry with extra storage, plus two parking stalls—one underground. Building amenities include a fitness room and visitor parking. With space, comfort, and unbeatable downtown convenience, this 3-bedroom condo stands out from the rest. (id:63502)
RE/MAX Excellence
#210 2225 44 Av Nw
Edmonton, Alberta
Walk into this open and spacious one bedroom one bath floor plan called the Joshua. Expertly designed for both comfort and functionality. The layout features bright living area that seamlessly connects to a modern kitchen, ideal for entertaining. Large windows flood the space with natural light, while the well-appointed bedroom offers a serene retreat. With large laundry area and a thoughtful flow, this home is perfect for anyone seeking style and convenience. (id:63502)
Century 21 Leading
713 Village On The Green Nw
Edmonton, Alberta
Spectacular fully renovated 3-bedroom, 1.5-bath condo offering over 1,300 sq. ft. of stylish, functional living space in the family-friendly Village on the Greens complex. Recently upgraded from top to bottom with fresh paint, new laminate and tile flooring, baseboards, pot lights, and a modern kitchen featuring new cabinets, quartz countertops, and stainless steel appliances. The bright, open-concept main floor flows seamlessly between the living, dining, and kitchen areas — perfect for everyday living or entertaining. Upstairs you’ll find three spacious bedrooms, including a primary suite with walk-in closet The fully finished basement adds extra living space with a rec room, laundry area, and direct access to two underground parking stalls. Enjoy peace of mind with brand-new appliances — fridge, stove, built-in dishwasher, hood fan, washer, and dryer — all included. The fully fenced backyard offers a private space for kids, pets, or relaxing get-togethers with family and friends. Move in and enjoy (id:63502)
RE/MAX Excellence
#1225 5151 Windermere Bv Sw
Edmonton, Alberta
This is luxury living, elevated high at the top of Ambleside. Literally. You will walk into a stunning multi-level home where over 1500 sq. ft. of sophistication meets everyday functionality. You’ll love the light here with floor-to-ceiling windows framing sweeping, panoramic northern city views. The primary bedroom features a spa-like 5 pc ensuite. The open-concept living space flows into a the kitchen with stainless steel appliances, quartz countertops, and room to entertain. There is a second bedroom and an additional 4 pc bathroom. Practical perks? A titled heated parking stall, and proximity to everything including schools, shops, restaurants, public transit, and medical care. The amenities in the building includes a fitness gym and large recreation room. The rec room has a fully equipped kitchen, which would make it perfect place to host large parties with families and friends. With quick connections to Anthony Henday and Terwillegar Drive, you will love living This Edmonton Life. (id:63502)
Maxwell Challenge Realty
222 Fir St
Sherwood Park, Alberta
Acreage-Like Living in Sherwood Heights! Experience peaceful living in the heart of the city with this beautifully upgraded home across from a park. Enjoy your private, fully landscaped backyard oasis featuring an above-ground pool with deck, a hot tub with gazebo, a full outdoor bar/kitchen with built-in BBQ , a cozy firepit area, & a tranquil water feature. Inside, the open-concept main floor offers a spacious living room & a kitchen with a large island with stovetop, & stainless steel appliances incl double ovens. The primary bedroom is a true retreat with garden doors leading directly to the pool & hot tub area. The main level also includes two addl bedrooms & a stylish 5-piece bathroom. The fully finished lower level features a large rec room—ideal for movie nights or game time—a fourth bedroom, and a 3-piece bath. Enjoy an active lifestyle. Close to sports park, an ice rink, schools, & shopping. Upgrades incl: widened driveway & RV parking (2020); shingles (2021); 50-gallon HWT, R60 in attic (id:63502)
RE/MAX Excellence
1079 Berg Pl
Leduc, Alberta
IF YOU ARE LOOKING FOR A BIG DUPLEX WITH A SEPARATE SIDE ENTRANCE AND AN ATTACHED DOUBLE GARAGE...YOU FOUND IT! On a PREMIUM LOT in desired Blackstone, the VIEW 20 by Look Built Inc. provides 3 bedrooms, 2.5 bathrooms and almost 1,600 sf of FUNCTIONAL family living. The open main floor features 9' ceilings, a GREAT kitchen with a large center island/eating bar, stone countertops, soft close cabinets, an appliance allowance, pots and pans drawers, a LARGE eating area, a great room with a fireplace and BIG windows that flood the home with light! The second level provides a Bonus Room, space for the washer/dryer, and a Large master bedroom with a walk-in closet and a luxury ensuite with 2 sinks and a walk-in shower. Other highlights include wood & metal railings, window coverings, R/I fridge waterline, and a 10'x10' rear deck with a BBQ gas line. The 9' high basement includes the rough-ins for a bathroom, wet bar, laundry & a second furnace. Close to Walking trails and a playground, YOU FOUND YOUR NEW HOME! (id:63502)
Maxwell Challenge Realty
24 Westwyck Li
Spruce Grove, Alberta
Your new address in Fenwyck. This beautiful open concept home boasts a huge living space with a feature fireplace wall and an ample sized kitchen with all the appliances, a big island with a neatly tucked away dining area. A Den/Bedroom with a full bathroom on the main floor. Upstairs consist of a bonus room, A primary bedroom with a good sized en-suite and a walk-in-closet. Two more good sized bedrooms with a full bathroom. The package gets completed and complimented by a deck included. A separate entrance to the basement is another extra feature. Double detached garage. Come, See, Beleive (id:63502)
Maxwell Polaris
6706 24 Av Sw Sw
Edmonton, Alberta
Welcome home to this beautifully finished half duplex perfectly located in the highly sought-after community of Summerside! This home offers the ideal blend of comfort, style, and space — plus a massive backyard oasis that’s perfect for relaxing or entertaining all summer long. Step inside to an inviting open-concept main floor featuring a modern kitchen with rich dark cabinetry, stainless steel appliances, and a massive island that’s perfect for hosting family and friends. The bright and spacious living room is centered around a cozy mantel fireplace, creating the perfect spot for movie nights or quiet evenings at home. A convenient 2-piece bath completes the main level.Upstairs, you’ll find three generous bedrooms, including a comfortable primary suite, plus a bonus room that’s ideal for a home office, playroom, or additional lounge area.The fully finished basement offers even more living space with a large family room.Outside, your backyard oasis awaits! Don’t miss this incredible opportunity. (id:63502)
Kic Realty
2823 12 St Nw Nw
Edmonton, Alberta
Beautiful 1425 sq. ft. two-storey home with a walk-out basement and fully legal suite. The main and upper floors feature 3 bedrooms and 2.5 baths, while the basement offers a 1 bedroom, 1 bath suite with a private entrance. Enjoy 9-ft ceilings on both the main floor and basement, a spacious open-concept layout, hardwood flooring on the main level, granite countertops, and custom modern Huntwood cabinetry. The large back deck provides great outdoor space. Includes a double detached garage plus an additional two-car parking pad. Excellent opportunity for income generation or multi-generational living. Situated on a corner lot in the family-friendly Tamarack Common community—just steps from parks, playgrounds, and Mill Creek Ravine, and close to the Meadows Recreation Centre. (id:63502)
Comfree
#104 4503 51 St
Leduc, Alberta
Welcome to this charming 2-bedroom, 1-bath 2-level condo in the heart of Leduc — perfect for first-time homebuyers or investors! The spacious layout features a large primary bedroom and a great-sized second bedroom, offering comfort and versatility. Enjoy bright, sunny windows and a west-facing patio, perfect for relaxing and taking in the evening light. Ideally located near the Leduc Spray Park, outdoor public pool, playgrounds, and schools, this home provides a wonderful community feel. Commuting is easy with quick access to downtown Leduc, major highways, the airport, restaurants, and shopping. The well-maintained building has an on-site manager, plus an assigned outdoor stall, visitor parking, and additional street parking available. This inviting condo combines space, light, and location — a fantastic opportunity for those seeking affordability and convenience in a growing area. (id:63502)
RE/MAX River City
48 2816 34 Av Nw
Edmonton, Alberta
what a great value, over 1200 sq ft above grade, 3 bedrooms townhome in a quiet complex in the Meadows. East facing Master bedroom with a spacious 4 pc ensuite and a walk-in closet, lots of visitor parking, front attached garage with extra parking on driveway. game room in the basement. Back entrance to your private patio for BBQ and leisure. Newer fridge and dishwasher, close to new high school (Elder Dr. Francis Whiskeyjack School ), the Meadows community Recreation centre, Superstore, Banks, restaurants, Anthony Henday are all 5-10 mins away!!. (id:63502)
RE/MAX Elite
#301 11140 68 Av Nw Nw
Edmonton, Alberta
Step into comfort and convenience in this beautifully maintained concrete condominium, perfectly positioned in the desirable Parkallen neighborhood. With sunrise views from the east-facing layout, mornings feel brighter the moment you wake. Fresh updates greet you at every turn, including brand-new flooring and a full repaint, that creates a crisp and modern feel. The spacious floor plan features 2 full bathrooms and 2 well-designed bedrooms, including a versatile second room complete with a built-in desk and Murphy bed. It works overtime as a guest room, office, or study space. The underground heated parking stall keeps your vehicle cozy year-round and includes an extra storage unit for seasonal items and sporting gear. This location is the kind that everyone hopes for. Minutes from the University of Alberta, Whyte Avenue’s vibrant shops and dining, and quick transit connections, daily life becomes effortless. A solid concrete building means peace, quiet, and lasting quality. This home is move-in rea (id:63502)
Easy List Realty
12707 & 12709 92 St Nw
Edmonton, Alberta
7 Bedrooms, 4 up and 3 down! This up down duplex has numerous upgrades over the years and also many recent updates. The home features two kitchens and a separate entry. It has been converted back to a single family home, but potential for someone to install a couple interior doors to convert it back to two separate living units. 2 high efficiency furnaces, 2 electric meters and 2 hot water tanks. Upgrades include: modern white kitchen w/ quartz counters and stainless steel appliances, luxury vinyl plank flooring throughout plus pot lighting up and down, shingles (2024). Basement has a separate front entrance, 3 more bedrooms and kitchen with S/S appliances. The three bathrooms have been updated as well. The common area laundry has 2 washers and 2 dryers. The garage is oversized has a dividing wall garage with two doors and 2 separate man doors, so more potential income to rent half your garage. Back entrance of home has 2 entrances too. Excellent potential for a rental or a home for a large family. (id:63502)
Royal LePage Summit Realty
117 Foxboro Tc
Sherwood Park, Alberta
Fantatic find in Foxboro! This air conditioned, bilevel on a large corner lot has excellent pride of ownership & curb appeal. A family ready layout with 4 bedrooms, 3 full bathrooms. The main floor features vaulted ceilings that adds to the feeling of space and natural light. The large kitchen features a corner panty, lots of counter space + a peninsula eating bar & stainless steel appliances. The adjacent dining area has great natural light with lots of windows & views the back yard and updated deck. The main living room has the same vaulted ceilings plus a gas fireplace with stone surround. The Primary bedroom suite has dual closets and a gorgeous ensuite bathroom with soaker tub, glass shower with rain head & wand, quartz vanity. The developed basement has a large recroom with a stone facing gas fireplace and media cabinets. A big 4th bedroom and 4 pc bathroom, lots of storage space round it out. Big corner lot with potential for RV parking. Shingles 2024, HWT 2019, Deck boards 2025, New Windows 2025. (id:63502)
Royal LePage Noralta Real Estate
11406 139 Av Nw
Edmonton, Alberta
Gorgeous Townhome with Elegant Living Spaces. This beautifully maintained townhome offers 990 sqft of elegant living with 3 beds and 1.5 baths. Featuring stunning curb appeal with a modern vinyl exterior, this home welcomes you with an inviting front entry leading into a spacious and bright living area. The chef’s kitchen impresses from every angle, showcasing tasteful finishes, painted cabinetry, tile flooring, and a functional island bar. Upstairs, you’ll find three generous bedrooms and a full bathroom designed for comfort and practicality. The fully finished basement expands your living space perfect for entertaining or relaxing and includes a large family room and a dedicated laundry area. Step outside to your fully fenced private backyard, with a cement pad ideal for a patio set or BBQ area, plus a storage shed for added convenience. Parking is a breeze with your stall right in front of the unit, along with plenty of visitor parking nearby. Located in a prime area close to schools and parks. (id:63502)
RE/MAX Excellence
10511 75 St Nw
Edmonton, Alberta
Better than brand new! This stunning contemporary infill in Forest Heights blends modern elegance with exceptional craftsmanship. Thoughtfully designed and fully finished, this air-conditioned 3+1 bedroom home features an open-concept layout with 9’ ceilings on every level. The chef’s kitchen impresses with KitchenAid appliances, gas range with steam oven, waterfall quartz island, beverage fridge and custom metal feature wall. The spacious living and dining areas are perfect for entertaining, with custom built-ins for added storage. Upstairs, the luxurious primary suite offers a large walk-in closet and ensuite with dual sinks and a separate water closet. The fully finished basement adds a rec room, 4th bedroom, and full bath. Enjoy the landscaped yard, deck, and double garage with 12’+ ceilings. Ideally located on a quiet street close to downtown and the river valley, you can simply move in and enjoy. (id:63502)
Century 21 Masters
4016 39 St
Leduc, Alberta
Spacious Family Home with Large Backyard, Backing onto Greenspace! 1,725 sqft 2 storey w/ unique layout, perfectly located in a family-friendly neighbourhood — just steps from the rec center, ball diamonds, school, dog park, & more! Inside, you’ll find a bright and welcoming layout w/ formal living & dining rooms, kitchen featuring plenty of cabinetry & gleaming granite countertops, & a spacious family room w/ wood-burning FP & access to the backyard. With 5 total bedrooms — 3 upstairs, 1 main, & 1 lower level — there’s space for everyone. The recreation room downstairs offers plenty of room to play, plus there are huge storage areas for all your extras. Enjoy the convenience of main floor laundry & an attached double garage. Step outside to a large fenced yard backing onto a playground — perfect for families & pets alike! Updates include newer vinyl windows, & shingles. Copper plumbing. A well-maintained, move-in ready home in a prime family location — this one has it all! (id:63502)
RE/MAX Real Estate
#g 2740 Blatchford Rd Nw
Edmonton, Alberta
Perfect blend of sustainability, comfort, and smart investment in this NET ZERO corner unit home built by Carbon Busters. Designed for exceptional efficiency, this home features SOLAR PANELS, a GEOTHERMAL HEATING system, and EXTRA INSULATION in the walls to ensure maximum savings year-round. An annual utility cost of only about $200, compared to the typical $500–$600 monthly utility bills for a similar-sized home — savings that can practically cover your annual property taxes! The attached corner unit includes a double detached garage with EV charger and a 2-BEDROOM GARAGE SUITE, FOR RENTAL INCOME potential. Inside, you’ll find 3 spacious bedrooms, 2.5 bathrooms, and an open-concept main floor with modern finishes and abundant natural light. All appliances are energy-efficient, further lowering ongoing costs. Enjoy outdoor living with a fully landscaped yard, an upper-level balcony with city views. The price also includes a finished basement - the buyer can choose finishes. (id:63502)
Real Broker

